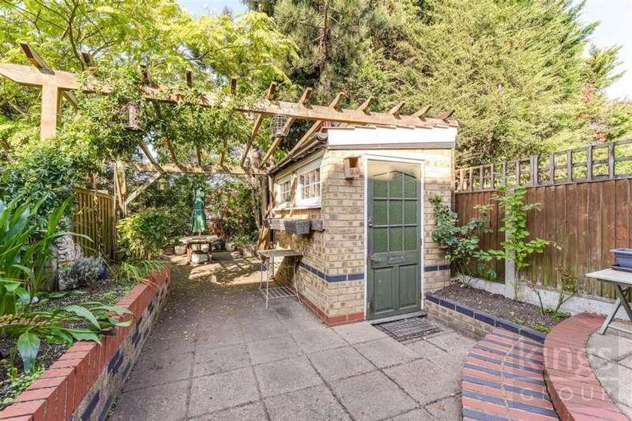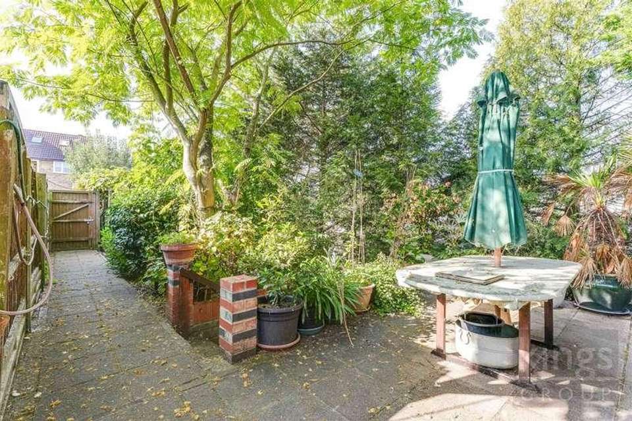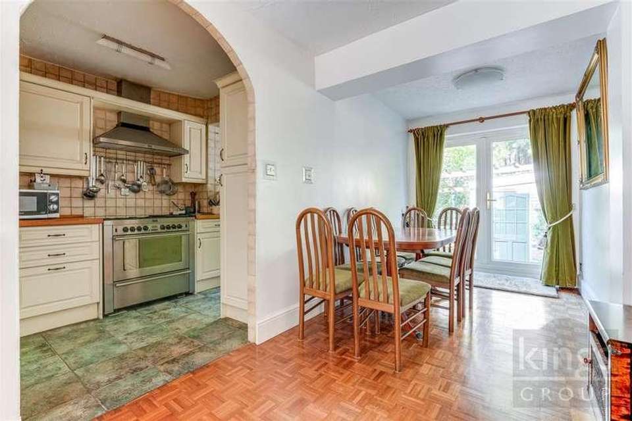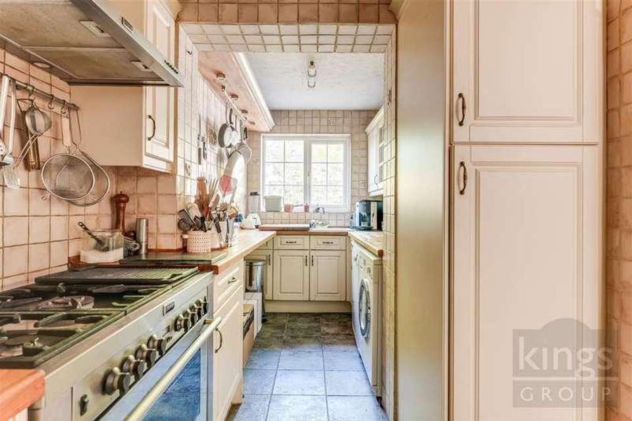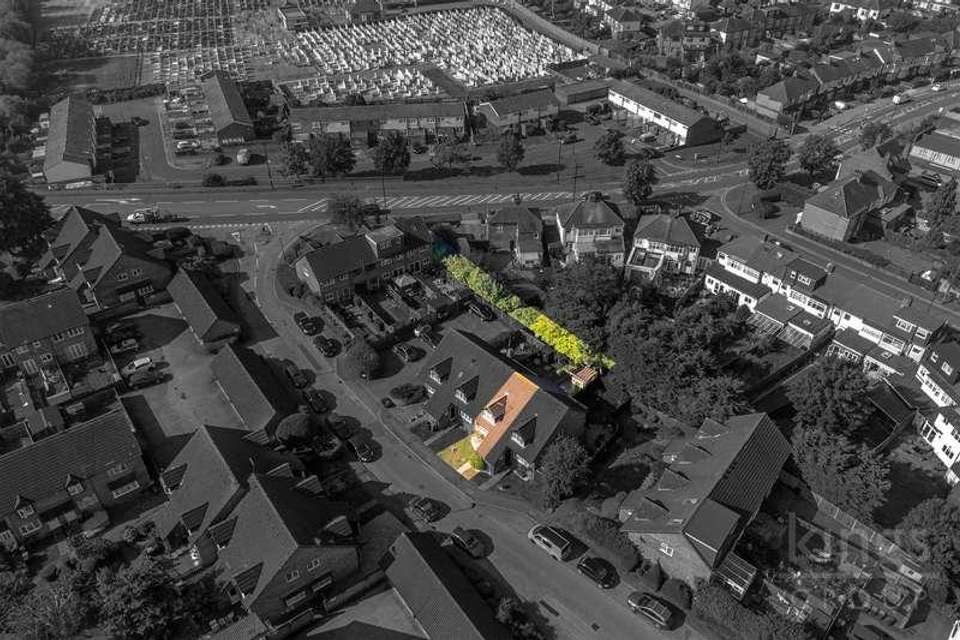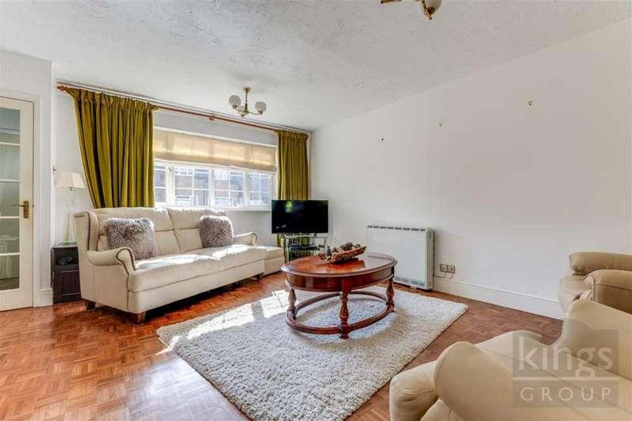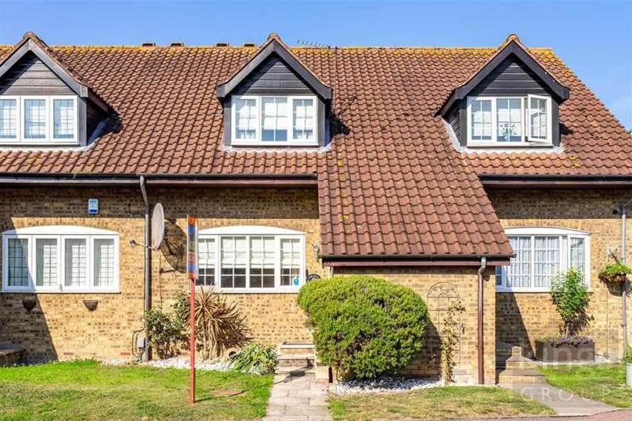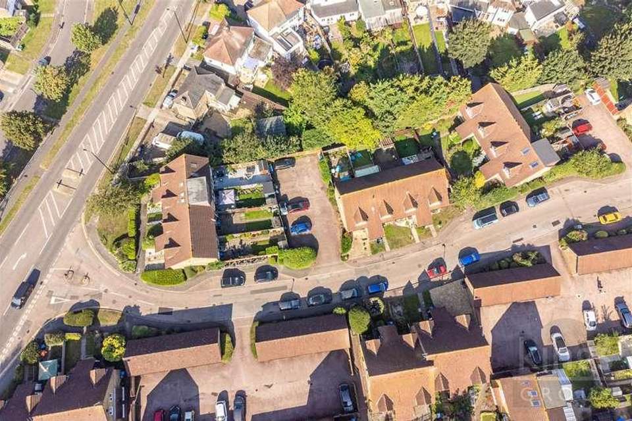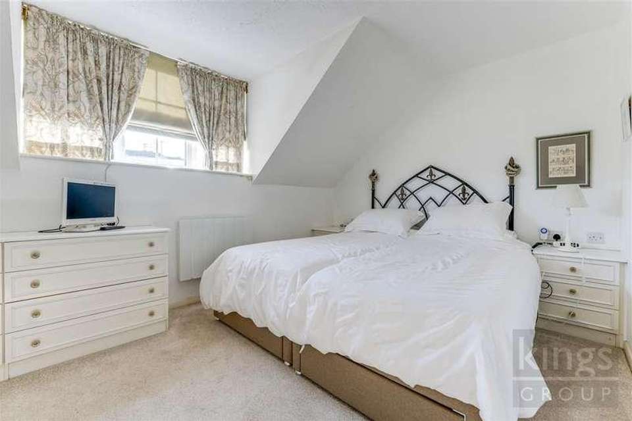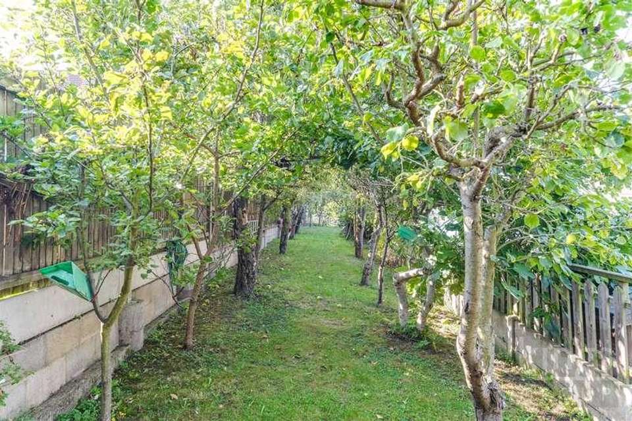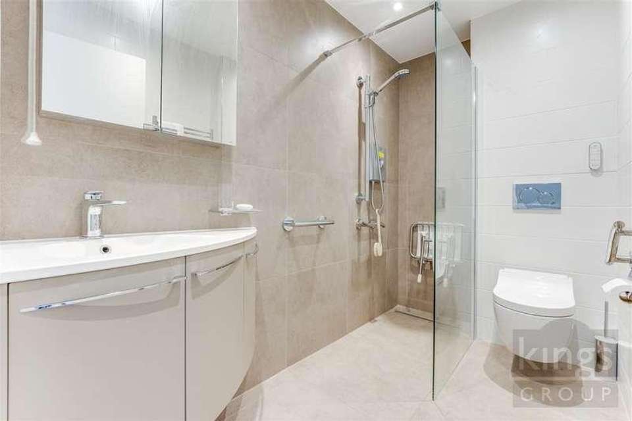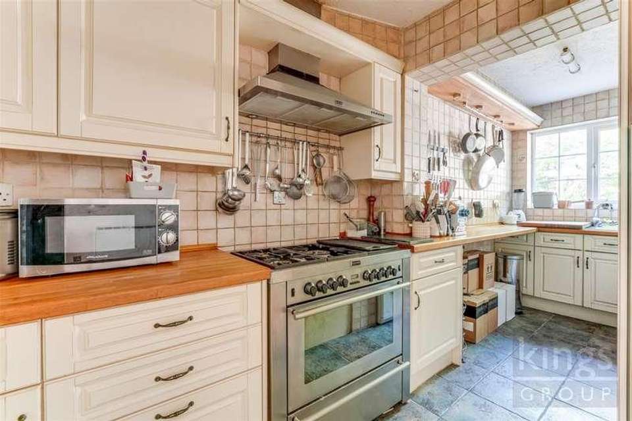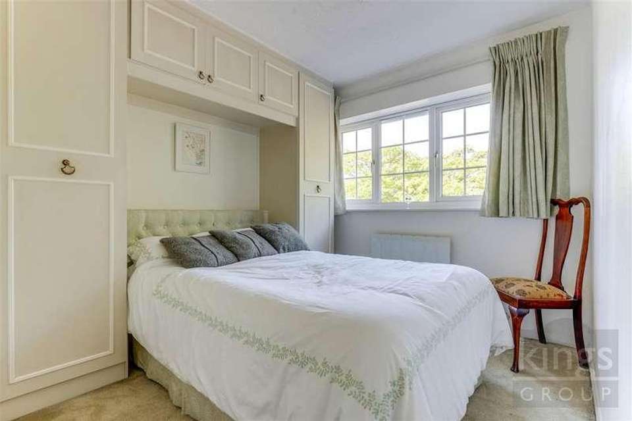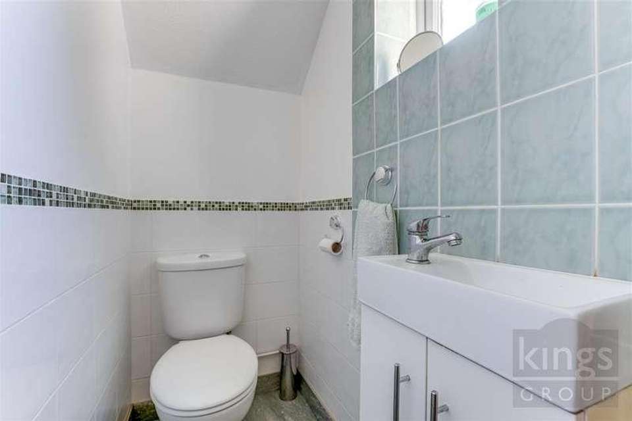3 bedroom property for sale
Enfield, EN1property
bedrooms
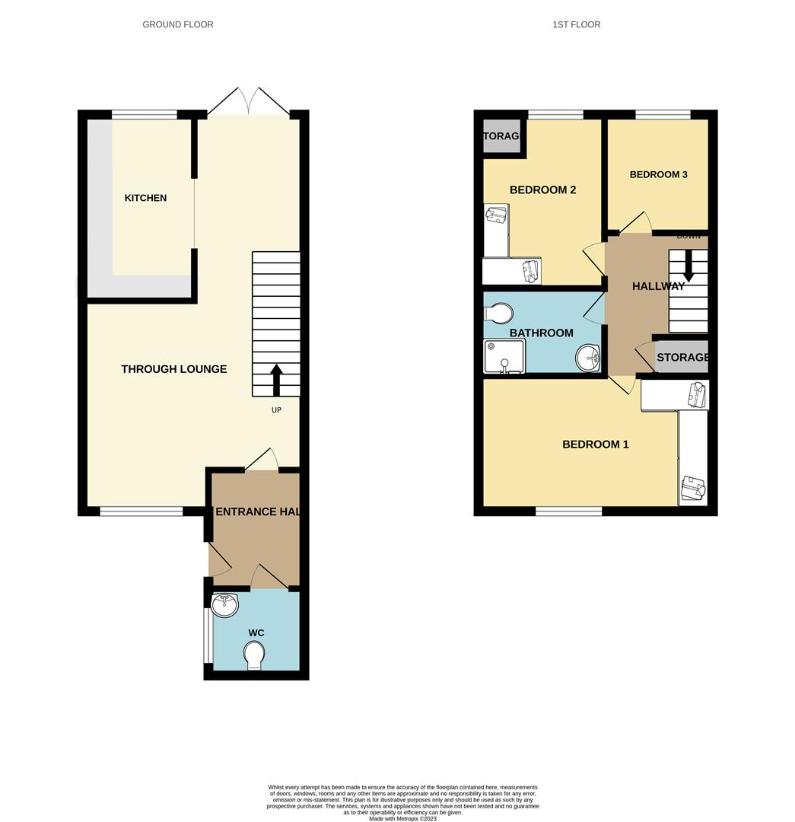
Property photos

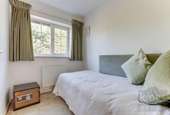
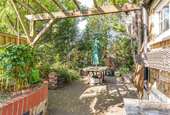
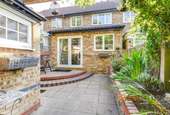
+20
Property description
* Potential for Development* Kings Group - Enfield Town are delighted to offer this CHAIN FREE THREE EXTENDED BEDROOM TERRACED HOUSE which is located just off Carterhatch Lane, within easy reach of Enfield Town Overground Station which offers fast links into London Liverpool Street with connections to the Victoria Line at Seven Sisters.The property offers land to the rear leading up to Carterhatch Lane which could be used for a development opportunity.The house s also conveniently located for access to Local shops and amenities including Enfield's Retail Park and the David Lloyd Leisure Centre. The A10 / M25 are also easily accessible. This ideal family home falls within the catchment areas of some of Enfield's most sought after local schools including Worcesters Primary and Forty Hill CofE Primary schools. The accommodation comprises lounge, fitted kitchen, downstairs w.c, three bedrooms and a family bathroom. Internal viewing is recommended - call us today on 0208 364 4118 to book a viewing.Entrance Hallwayparquet flooring, power pointsDownstairs W.C1.22m x 0.61m (4'93 x 2'79)double glazed opaque window at the side, part tiled walls, tiled flooring, wash basin with mixer tap & vanity unit under, low level w.cThrough Lounge10.77m x 2.13m x 4.27m (35'04 x 7'89 x 14'77)double glazed window at the front, two economy 7 heating radiators, parquet flooring, TV aerial point, power points, understairs storage cupboard, double glazed door leading to the gardenKitchen5.49m x 1.83m (18'44 x 6'54)double glazed window at the rear, tiled flooring, tiled walls, wall units with roll top, space for cooker, extractor hood, drainer unit sink, space for fridge freezer, plumbing for washing machine, power pointsHallwayloft access, carpeted flooring, airing cupboard, power pointsFirst Floor W.Cheated towel rail radiator, tiled flooring, extractor fan, walk in electric shower, pedestal wash basin with mixer tap, low level w.c, tiled walls, spotlights on ceilingBedroom 12.74m x 4.27m (9'38 x 14'77)double glazed window at the front, electric radiator, carpeted flooring, fitted wardrobes & storage cupboard, power pointsBedroom 23.05m x 2.44m (10'81 x 8'44)double glazed window at the rear, electric radiator, carpeted flooring, power pointsBedroom 32.13m x 1.83m (7'66 x 6'16)double glazed window at the rear, electric radiator, carpeted flooring, power pointsGardenOutside security light, Raised flower beds, Cellar (13.87ft x 10.86ft), Pantry (12.99ft x 6.69ft), Garden Utility Room (8.23ft x 5.27ft) , Wooden Shed (13.60ft x 5.15ft)
Council tax
First listed
Over a month agoEnfield, EN1
Placebuzz mortgage repayment calculator
Monthly repayment
The Est. Mortgage is for a 25 years repayment mortgage based on a 10% deposit and a 5.5% annual interest. It is only intended as a guide. Make sure you obtain accurate figures from your lender before committing to any mortgage. Your home may be repossessed if you do not keep up repayments on a mortgage.
Enfield, EN1 - Streetview
DISCLAIMER: Property descriptions and related information displayed on this page are marketing materials provided by Kings Group. Placebuzz does not warrant or accept any responsibility for the accuracy or completeness of the property descriptions or related information provided here and they do not constitute property particulars. Please contact Kings Group for full details and further information.





