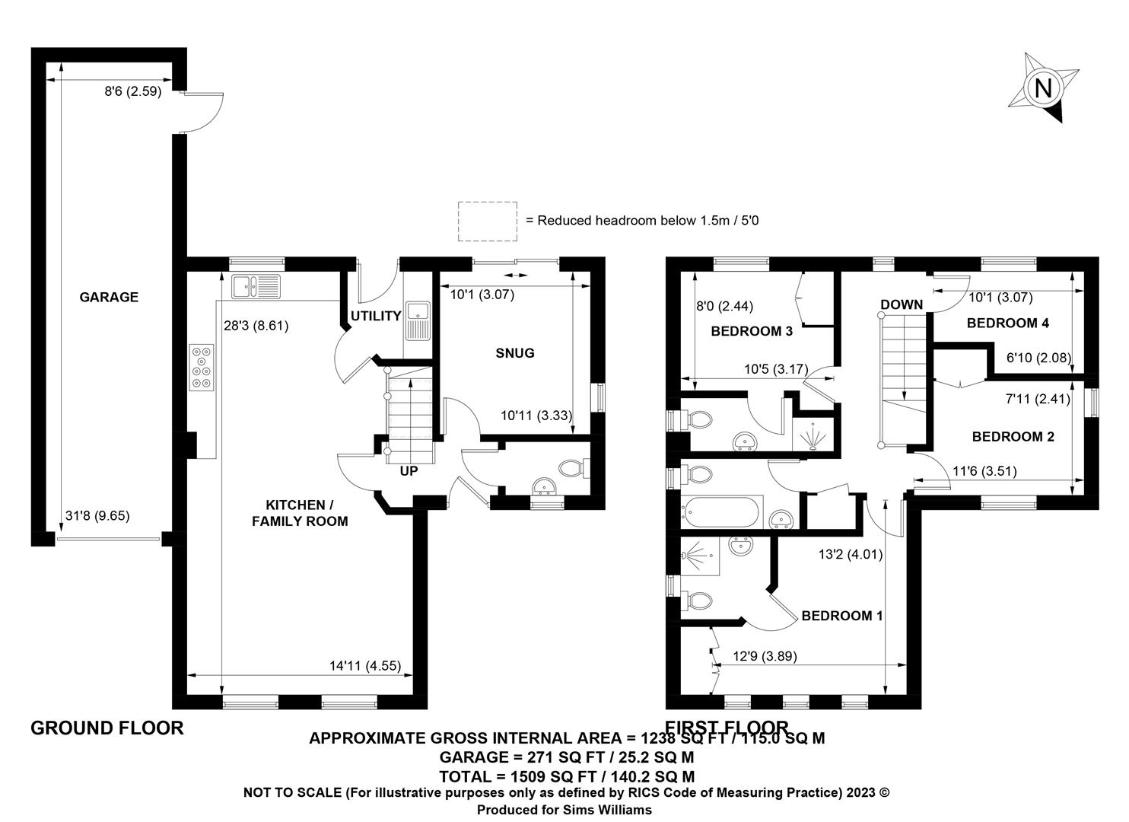4 bedroom detached house for sale
Barnham, PO22detached house
bedrooms

Property photos




+19
Property description
DETACHED HOUSE in BARNHAM VILLAGE, within easy walking distance of SCHOOLS, SHOPS & MAINLINE TRAIN STATION. Spacious KITCHEN/FAMILY ROOM, further RECEPTION, CLOAKROOM, 4 BEDROOMS, 2 EN-SUITE SHOWER ROOMS & further FAMILY BATHROOM. SOUTH FACING REAR GARDEN & OFF-ROAD PARKING in front of TANDEM GARAGE.Spacious detached house occupying an enviable position within a popular private development, in easy walking distance of Barnham's many amenities, including shops, schools and mainline train station.The generous accommodation is arranged over 2 floors and comprises entrance with stairs leading to the first floor and door to downstairs cloakroom.The double aspect open-plan kitchen/family room is fitted with a good range of wooden units with worksurface over, integrated dishwasher and space for further appliances including range style cooker. The utility room leads onto the rear garden and there is a further 2nd reception room/snug.To the first floor there are 3 double bedrooms, each with built-in cupboards and further single bedroom. There are en suite shower rooms to bedrooms 1 and 3, with a further family bathroom with suite comprising panelled bath, wash basin and WC.Outside, there is established planting and driveway parking in front of the double tandem garage, which has power and lighting. The south facing rear garden is low-maintenance with personnel door leading to the garage.Hobdens Management Company. Cost approximately ?30 per month (?360 per annum) which INCLUDES 2x parking permits and 1x visitors permitDisclaimerAs the seller's agent we are not surveyors or conveyancing experts and as such we cannot and do not comment on the condition of the property or issues that may affect this property, unless we have been made aware of such matters. Interested parties should employ their own professionals to make such enquiries before making any transactional decisions.DirectionsFrom Barnham Station proceed in an easterly direction along Barnham Road, taking the first turning on the right into Saxby Close. As the road bends round, number 8 will be found on the right hand side.
Interested in this property?
Council tax
First listed
Over a month agoBarnham, PO22
Marketed by
Sims Williams 5 Maple Parade,Walberton,BN18 0PRCall agent on 01243 551368
Placebuzz mortgage repayment calculator
Monthly repayment
The Est. Mortgage is for a 25 years repayment mortgage based on a 10% deposit and a 5.5% annual interest. It is only intended as a guide. Make sure you obtain accurate figures from your lender before committing to any mortgage. Your home may be repossessed if you do not keep up repayments on a mortgage.
Barnham, PO22 - Streetview
DISCLAIMER: Property descriptions and related information displayed on this page are marketing materials provided by Sims Williams. Placebuzz does not warrant or accept any responsibility for the accuracy or completeness of the property descriptions or related information provided here and they do not constitute property particulars. Please contact Sims Williams for full details and further information.























