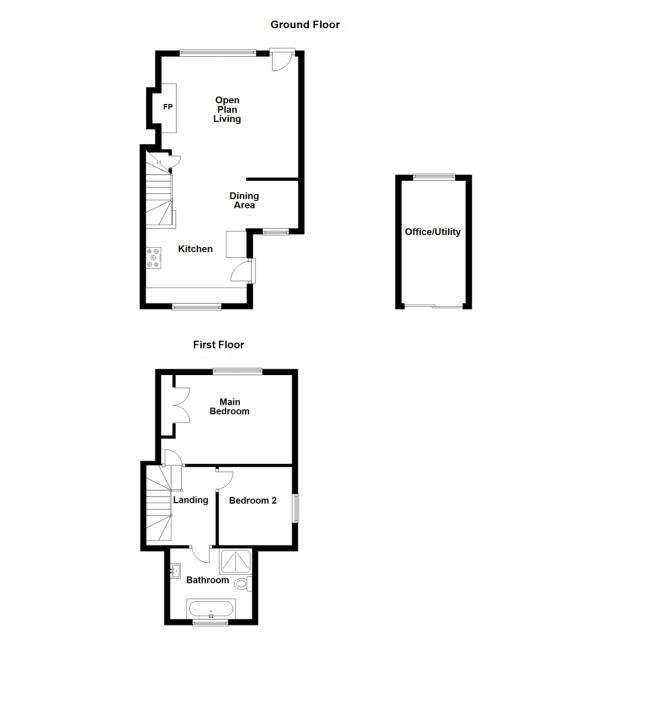2 bedroom end of terrace house for sale
Essex, CM6terraced house
bedrooms

Property photos




+22
Property description
Daniel Brewer are pleased to market this fully re-furbished two double bedroom end-terrace cottage located in the heart of Great Easton overlooking the church and a green to the front. In brief the accommodation on the ground floor comprises:- open plan kitchen/dining room leading to the living room. On the first floor there are two double bedrooms and a family bathroom. Externally the property boasts a beautifully landscaped rear garden benefiting from a brick built outbuilding currently used for a office/gym/utility room, timber framed gazebo seating area and a timber shed with power and lighting. Great Easton is a beautiful village situated approximately three miles from the bustling market town of Great Dunmow and benefits from an outstanding Primary School. The small village has managed to retain its local public houses The Swan and The Green Man . This village offers a wealth of country walks across the undulating North Essex countryside.Open Plan Kitchen3.215 x 2.325 (10'6 x 7'7 )Entered via side door, window to rear aspect, fitted with a range of eye and base level units with Quartz working surface over, inset sink and drainer unit with mixer tap over, integrated fridge/freezer, integrated dishwasher, SMEG range cooker with six ring gas hob with extractor fan over, tiled splash back, various inset spotlights, underfloor heating, various power points, wood effect flooring, open plan leading to:-Open Plan Dining Room4.061 x1.920 (13'3 x6'3 )Window to rear aspect, range of eye and base level units with Quartz working surface over, various inset spotlights, various power points, wood effect flooring, stairs rising to first floor landing, under stairs storage cupboard, open plan leading to:-Open Plan Living Room4.097 x 4.577 (13'5 x 15'0 )Original front door, window to front aspect, hand built Inglenook fireplace using traditional bricks with lime mortar, log burning stove with oak bressummer, exposed timbers, various power points, three wall mounted light fittings.First Floor LandingCeiling mounted light fitting, access to loft, exposed timbers, exposed brickwork, radiator, doors leading to:-Bedroom One5.081 x 2.732 (16'8 x 8'11 )Window to front aspect, range of fitted wardrobes, ceiling mounted light fitting, two wall mounted light fittings, radiator, various power points.Bedroom Two2.980 x 2.739 (9'9 x 8'11 )Window to side aspect, ceiling mounted light fitting, radiator, various power points.Bathroom2.389 x 2.467 (7'10 x 8'1 )Window to rear aspect, fitted with a four piece suite comprising free standing bath with mixer tap over, fully tiled shower cubicle with glass enclosure, wash hand basin with vanity unit and mixer tap over, low level W.C, extractor fan, shaver point, various inset spotlights, underfloor heating, tiled walls, tiled flooring.Brick Built Outbuilding4.319 x 2.016 (14'2 x 6'7 )Entered via timber side door, window to front aspect, patio sliding door to rear aspect leading to private patio seating area, currently set up as a home office with plumbing for tumbler dryer and washing machine, various power points, various inset spotlights, wood effect flooring.Secluded Rear GardenThe rear garden has been fully landscaped with an array of mature flower beds, shrub borders and trees. A private patio seating area leads to the timber framed gazebo constructed in traditional style to provide outdoor dining/entertaining space complete with lighting, heating and power outlets. Power has been installed in preparation for a hot tub/Jacuzzi whilst at the foot of the garden lawn leads to a timber shed with power and lighting. All lighting for the garden and entertaining area can be controlled from the kitchen.Additional NotesThe seller would like to make any prospective buyer aware the refurbishment included: New tiled roof using traditional reclaimed tiles Full damp treatment works completed All beams have been ice blasted and treated House fully now insulated House fully rewired to bring in line with modern building regulations House fully re-plumbed Brand new boiler complete with 5 year guarantee fitted August 2023 Nest Thermostat and smoke alarm system Loft fully insulated and boarded, complete with PIR lighting Traditional cast iron rads throughout
Interested in this property?
Council tax
First listed
Over a month agoEssex, CM6
Marketed by
Daniel Brewer 51 High Street,Great Dunmow,Essex,CM6 1AECall agent on 01371 856585
Placebuzz mortgage repayment calculator
Monthly repayment
The Est. Mortgage is for a 25 years repayment mortgage based on a 10% deposit and a 5.5% annual interest. It is only intended as a guide. Make sure you obtain accurate figures from your lender before committing to any mortgage. Your home may be repossessed if you do not keep up repayments on a mortgage.
Essex, CM6 - Streetview
DISCLAIMER: Property descriptions and related information displayed on this page are marketing materials provided by Daniel Brewer. Placebuzz does not warrant or accept any responsibility for the accuracy or completeness of the property descriptions or related information provided here and they do not constitute property particulars. Please contact Daniel Brewer for full details and further information.


























