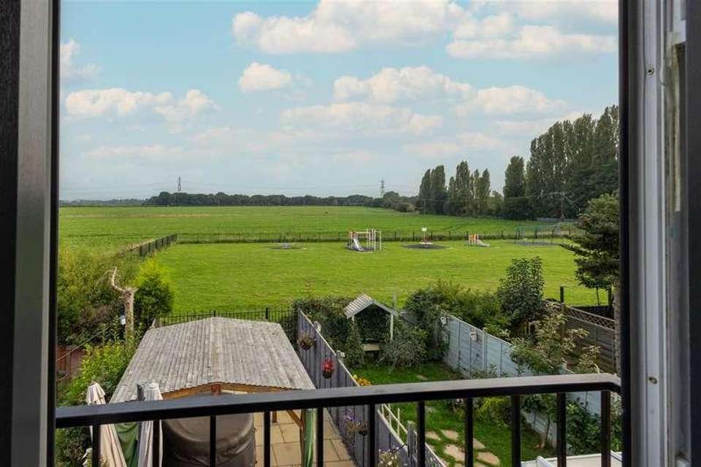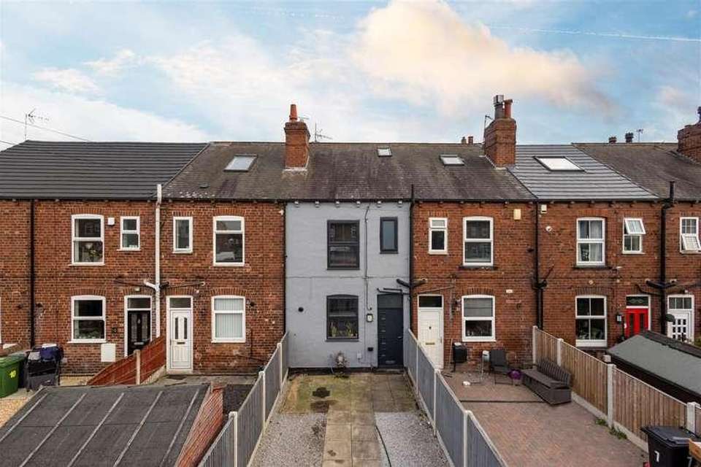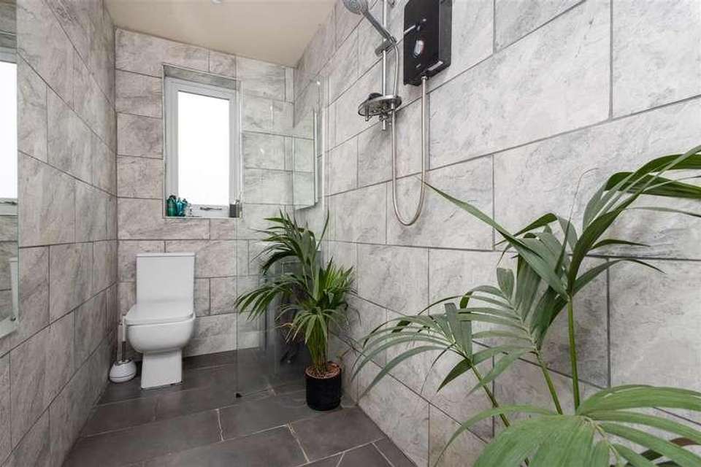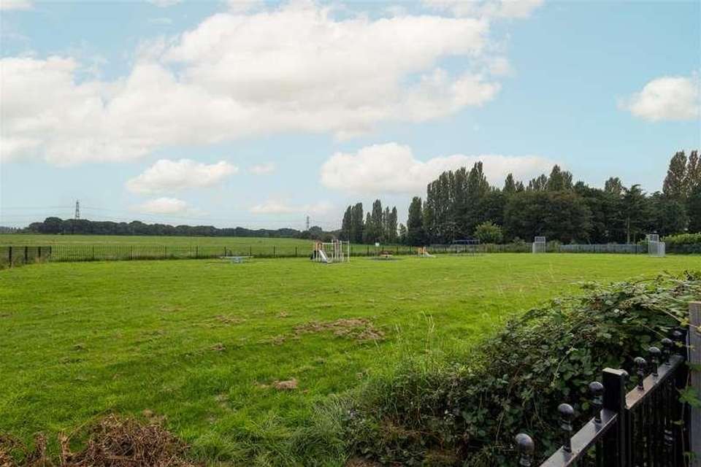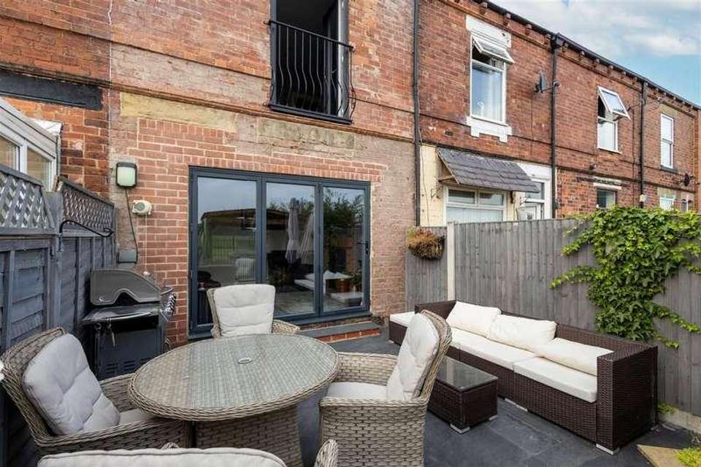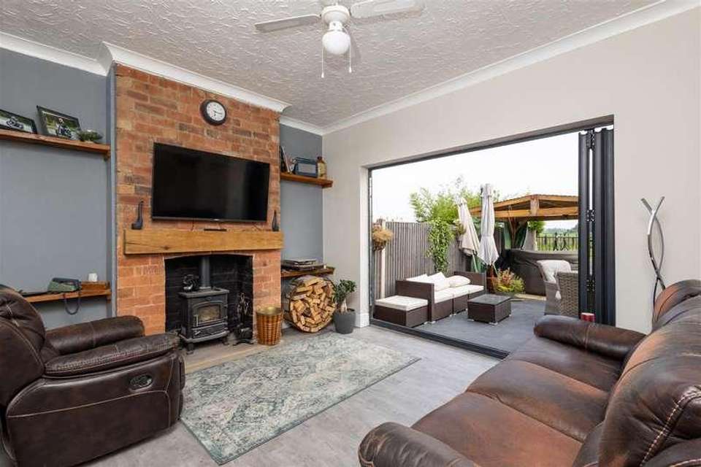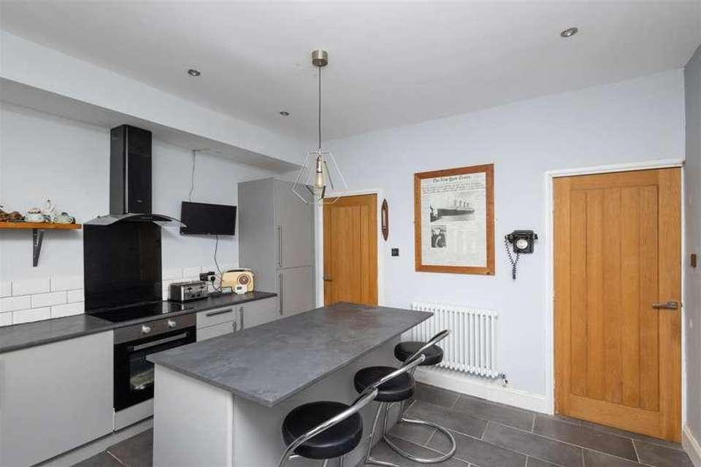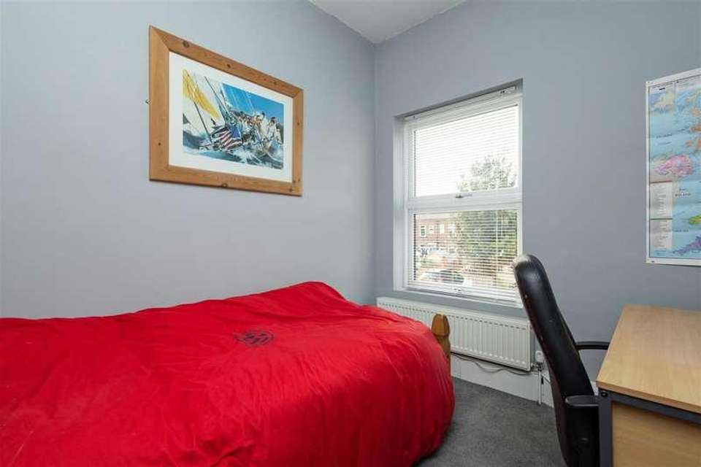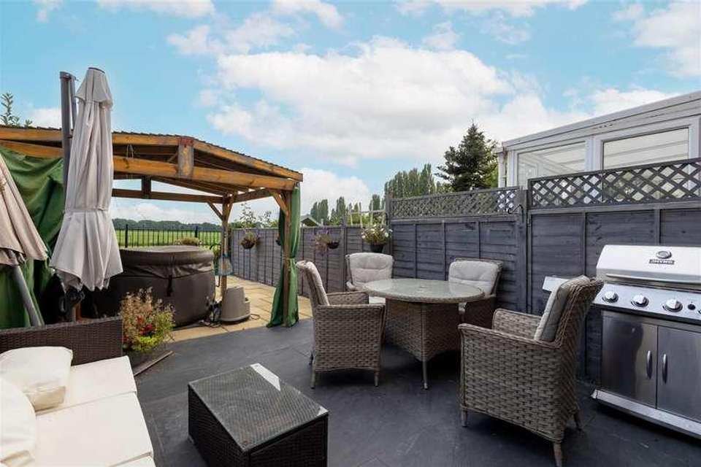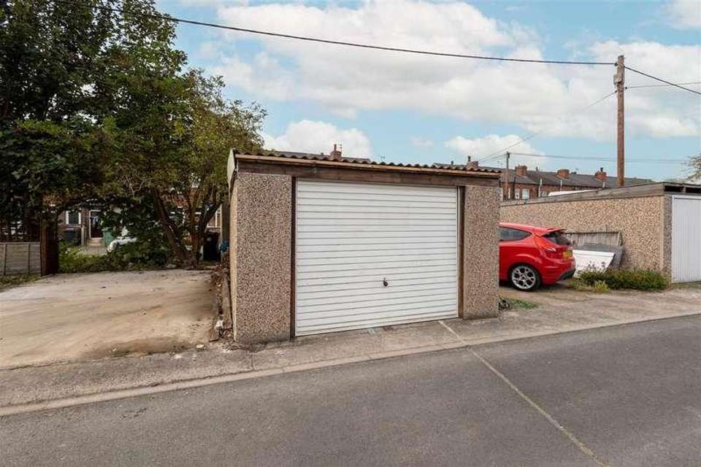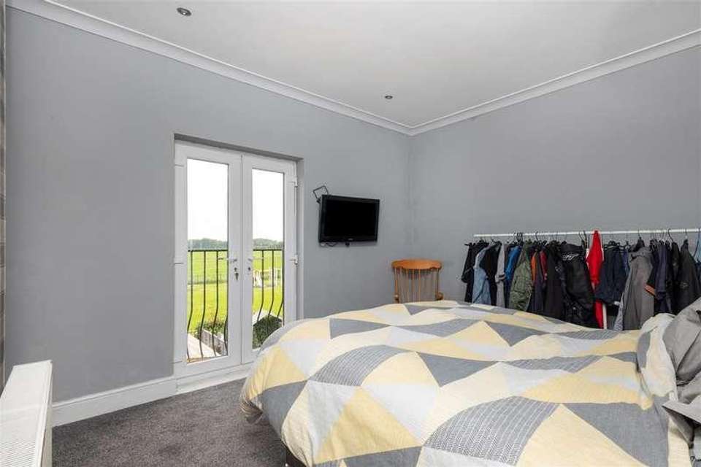2 bedroom terraced house for sale
Leeds, LS26terraced house
bedrooms
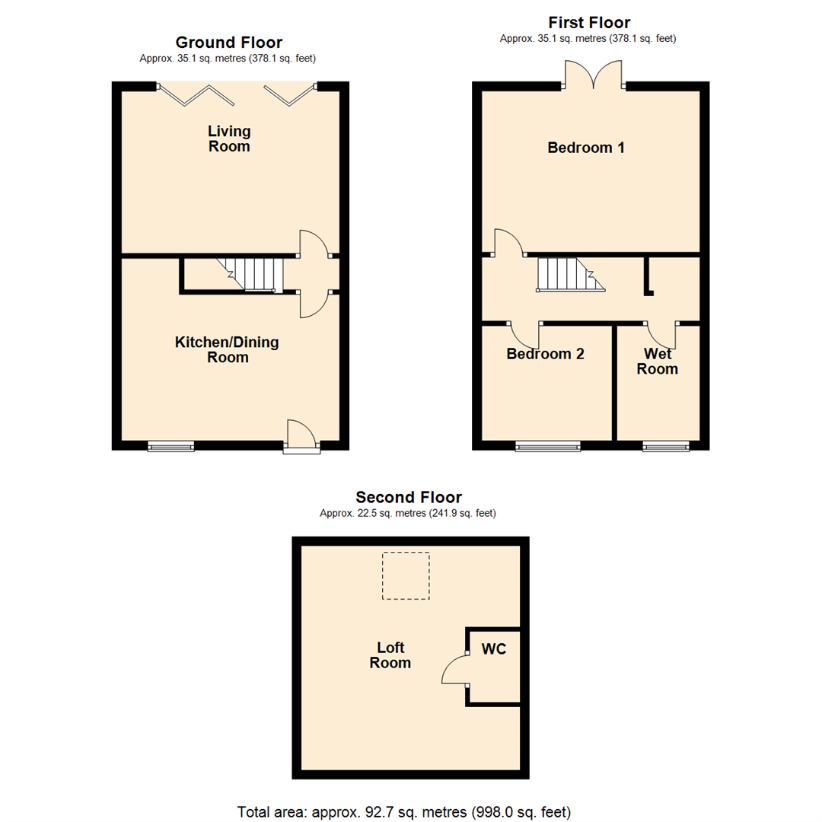
Property photos

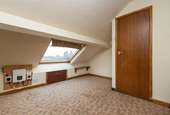
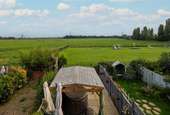
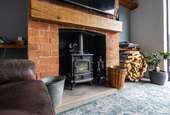
+12
Property description
***TWO BEDROOM MID TERRACE HOUSE***TASTEFULLY RENOVATED BY THE CURRENT OWNER***POTENTIAL TO CREATE A THIRD LOFT ROOM***A two bedroom mid terrace, offering potential to create a third bedroom in the loft room, subject to building regulations. Situated in a popular location close to local amenities including local schools, shops and within easy reach of motorway links. The property has just undergone a programme of refurbishment including re-wiring, re-plastering, new kitchen, wet room and d?cor throughout.Internally, the property briefly comprises; an open-plan kitchen/dining room, living room, first floor landing, two bedrooms, house wet room/w.c. and a loft room/store offering potential to create further accommodation subject to building regulation approval. Outside, there are gardens to the front and rear, a good sized driveway providing off-street parking and a garage. The front garden is concrete for easy maintenance and the rear garden is south-facing and primarily laid to patio and there is a hot tub which can be included.Ideally suited to a professional couple, first time buyer or family and an early viewing comes highly recommended.Ground FloorKitchen/Dining Room2.00m x 4.68m (6'7 x 15'4 )Composite double-glazed door leading into the kitchen/dining room. Wall and base level modern kitchen units with laminate work surfaces and an inset one and a half bowl stainless steel sink and drainer. Plumbing for an automatic washing machine, integral fridge and freezer, integral electric oven, four ring electric hob and a breakfast island. PVCu double-glazed window to the front, central heating radiator, tiling to the floor and a handy under stairs storage cupboard.Inner lobbyStaircase to the first floor landing,Living Room3.48m x 4.68m (11'5 x 15'4 )Feature brick chimney breast with a log burner, T.V. and telephone point, central heating radiator and a bi-fold door to the rear overlooking the garden and fields beyond.First FloorBedroom 13.46m x 4.68m (11'4 x 15'4 )Central heating radiator and French doors overlooking the rear garden and neighbouring fields.Bedroom 22.47m x 2.80m (8'1 x 9'2 )PVCu double-glazed window and a central heating radiator.Wet Room2.47m x 1.79m (8'1 x 5'10 )Re-fitted. Fully tiled with an electric shower and glass screen, vanity wash hand basin, low flush W.C, and a PVCu double-glazed window.Loft Room4.80m x 2.00m (15'9 x 6'7 )With a pull-down ladder giving access to the loft room which has a skylight, window door leading into the W.C ( which is not plumbed in) and a vanity wash hand basin.ExternalOutside, there are gardens to the front and rear, a good sized driveway providing off-street parking and a garage. The front garden is concrete for easy maintenance and the rear garden is south-facing and primarily laid to patio with a hot tub which can be included.
Interested in this property?
Council tax
First listed
2 weeks agoLeeds, LS26
Marketed by
Emsleys Estate Agents 65 Commercial Street,Rothwell, Leeds,West Yorkshire,LS26 0QDCall agent on 0113 201 4040
Placebuzz mortgage repayment calculator
Monthly repayment
The Est. Mortgage is for a 25 years repayment mortgage based on a 10% deposit and a 5.5% annual interest. It is only intended as a guide. Make sure you obtain accurate figures from your lender before committing to any mortgage. Your home may be repossessed if you do not keep up repayments on a mortgage.
Leeds, LS26 - Streetview
DISCLAIMER: Property descriptions and related information displayed on this page are marketing materials provided by Emsleys Estate Agents. Placebuzz does not warrant or accept any responsibility for the accuracy or completeness of the property descriptions or related information provided here and they do not constitute property particulars. Please contact Emsleys Estate Agents for full details and further information.





