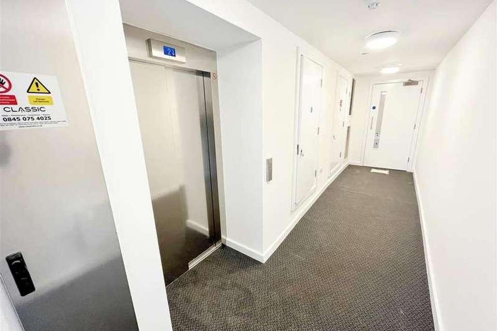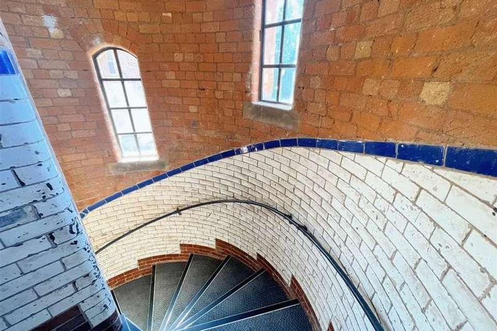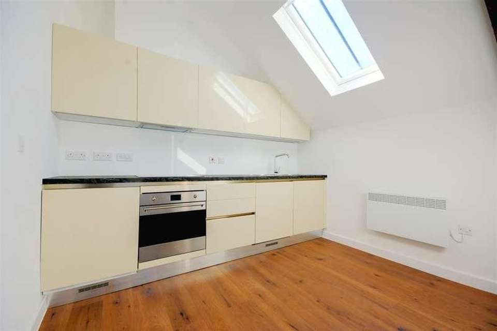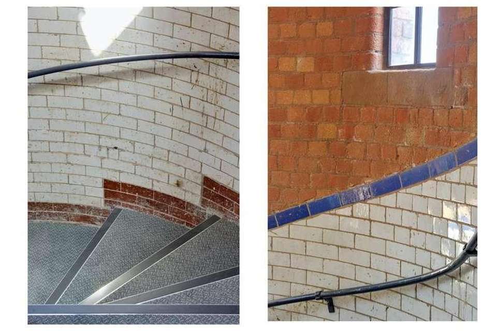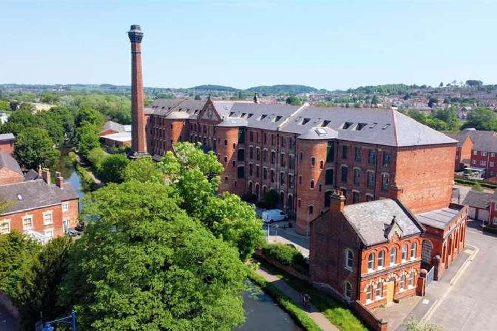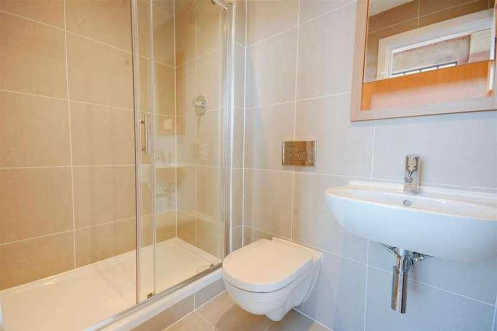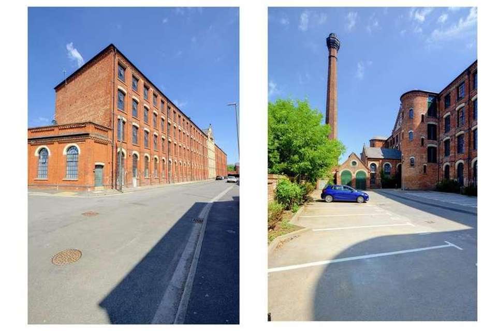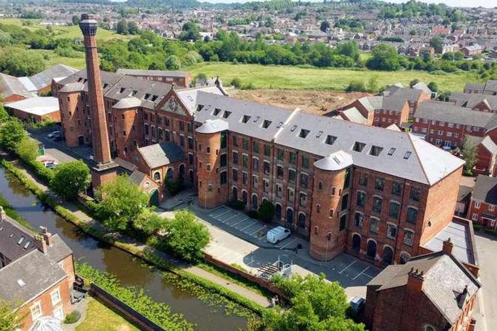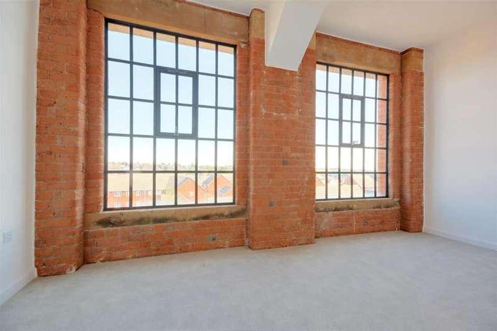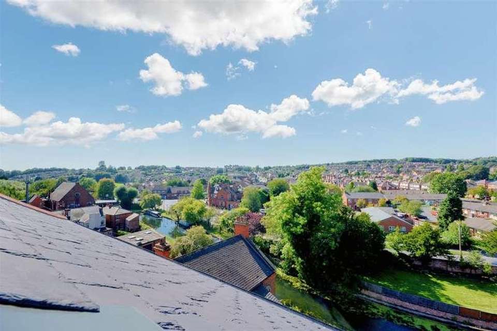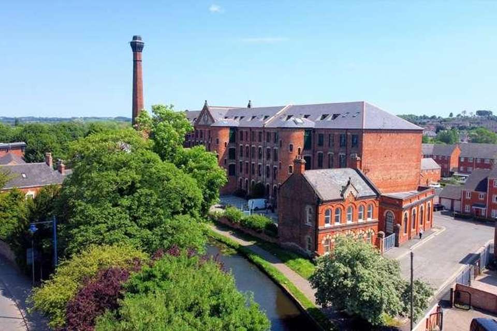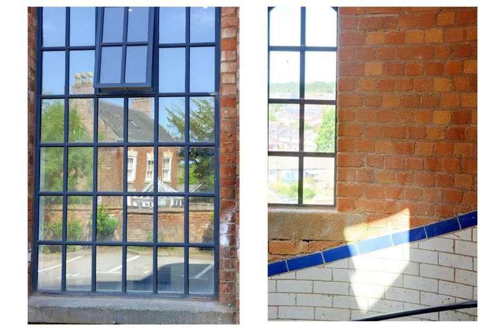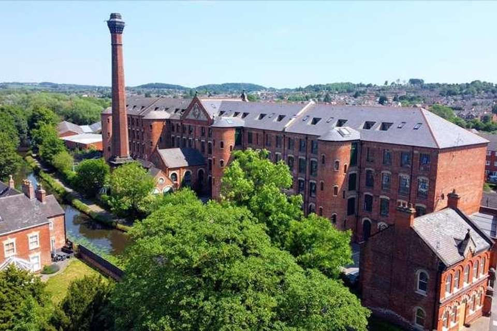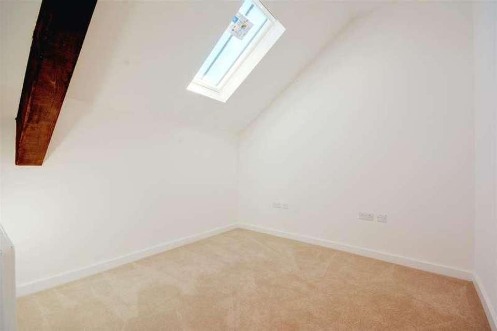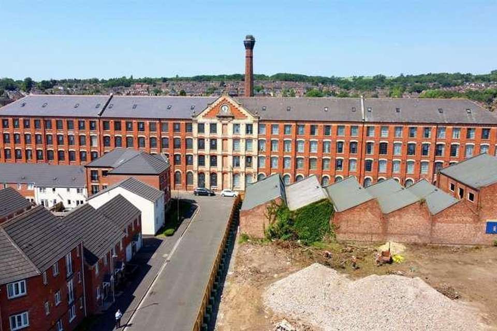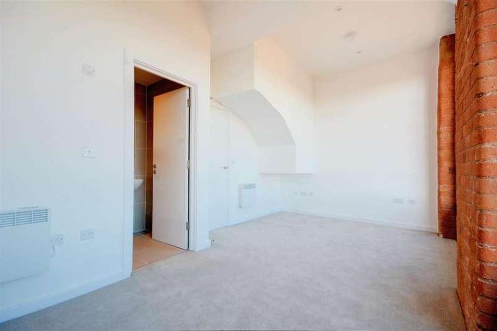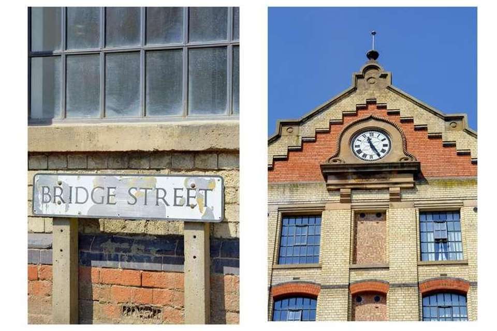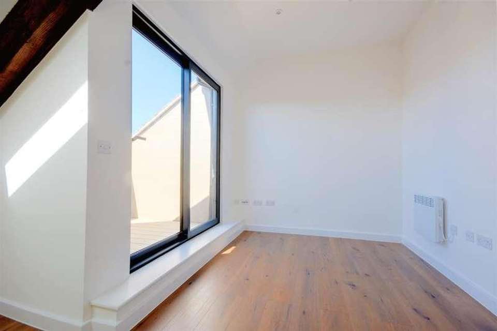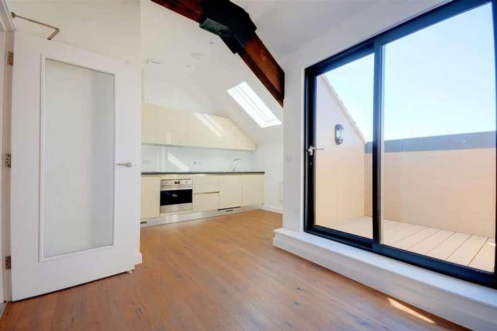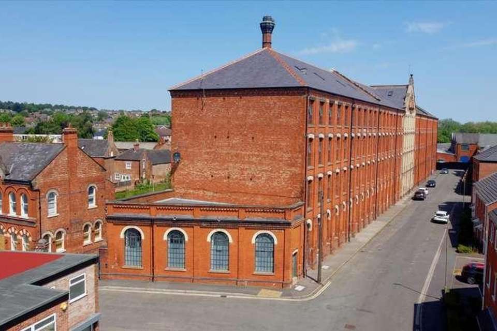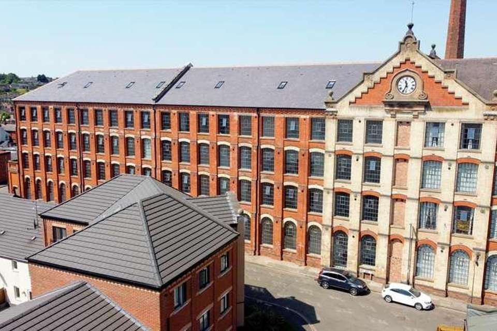2 bedroom flat for sale
Nottingham, NG10flat
bedrooms
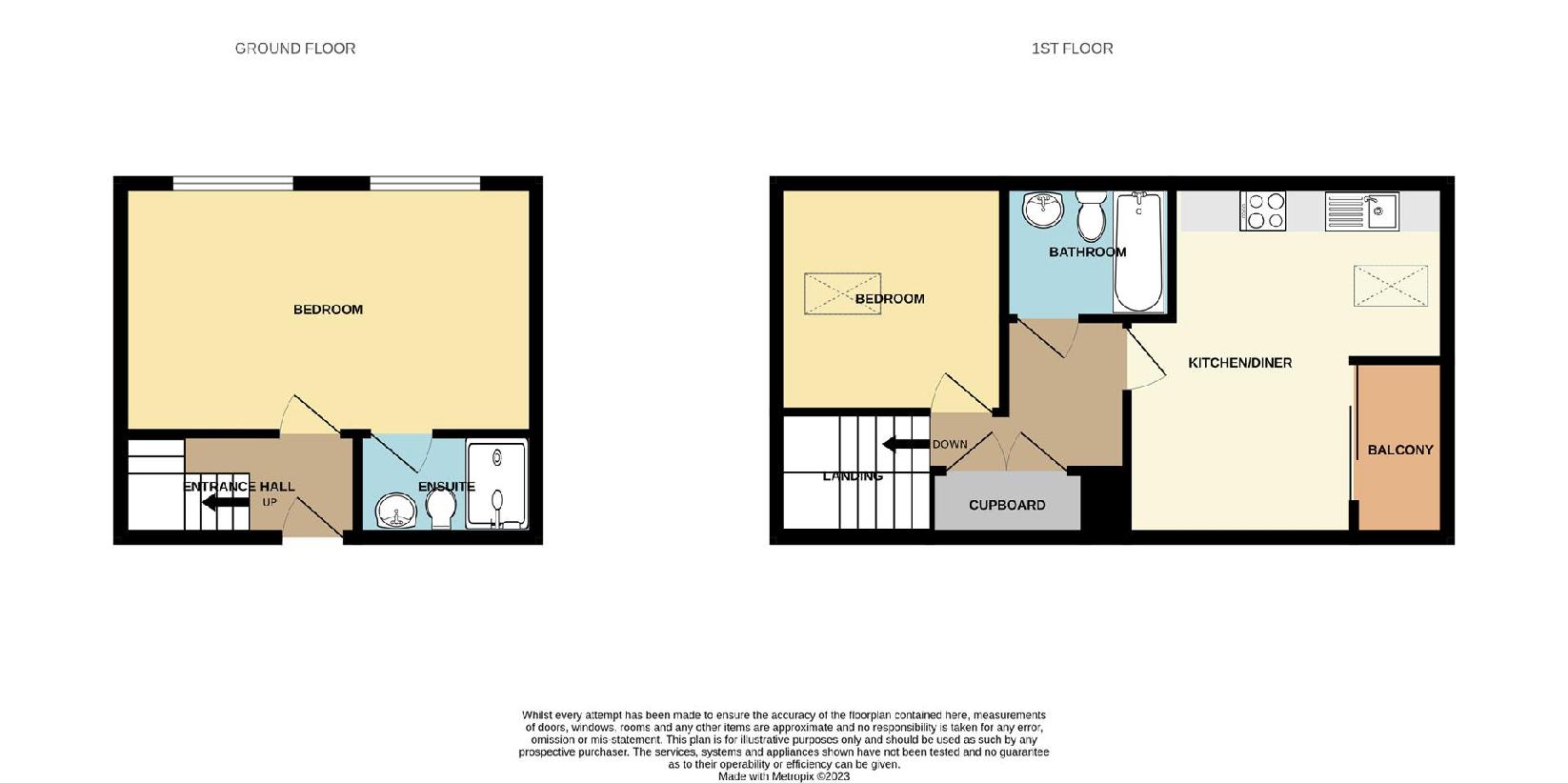
Property photos

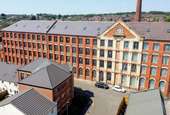
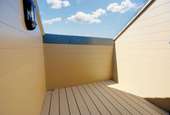
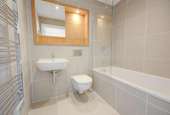
+23
Property description
A modern re-fitted duplex two bedroom two bathroom two storey apartment situated within this historic converted mill building in the heart of Sandiacre. There is allocated parking within the gated complex, an enclosed balcony with fantastic views and modern re-fitted appliances, fixtures and fittings throughout. Ideally located close to shops, schools and transport links. We believe that the property would make an ideal first time buy or investment opportunity and therefore highly recommend an internal viewing.ROBERT ELLIS ARE DELIGHTED TO WELCOME TO THE MARKET WITH NO UPWARD CHAIN THIS TOP FLOOR DUPLEX TWO BEDROOM TWO BATHROOM TWO STOREY APARTMENT SITUATED WITHIN THIS HISTORIC CONVERTED MILL BUILDING IN SANDIACRE. With accommodation over two floors which comprises an entrance hall with a feature turning staircase rising to the first floor, ground floor bedroom with en-suite facilities. On the first floor off the landing there is a useful utility closet with plumbing for washing machine, access to bedroom two, main bathroom and open plan living dining kitchen space with sliding doors to a balcony offering fantastic views to the rear. The property is located within this historic Grade II Listed converted mill building in the heart of Sandiacre which is within easy reach of excellent nearby shopping facilities, schooling for all ages such as Ladycross, Cloudside and Friesland, and great transport links such as the A52 for Nottingham and Derby, Junction 25 of the M1 motorway and the Nottingham electric tram terminus situated at Bardills roundabout. We believe that the property would make an ideal first time buy or investment opportunity. We highly recommend an internal viewing.GROUND FLOOR HALL1.93 x 1.04 (6'3 x 3'4 )Dual lock panel entrance door, turning staircase to the first floor with feature handrail, electric heater. Door to ground floor bedroom.GROUND FLOOR BEDROOM5.16 3.22 (16'11 10'6 )Two feature windows, surrounding exposed brickwork, two wall mounted heaters, media points, spotlights. Door to en-suite shower room.EN-SUITE SHOWER ROOM2.29 x 1.29 (7'6 x 4'2 )Newly fitted three piece suite comprising separate tiled and enclosed walk-in double size shower cubicle with mains shower and sliding glass shower door, hidden cistern push flush WC, Villeroy & Boch matching sink unit with mixer tap. Fully tiled walls and floor, chrome heated wall mounted ladder towel radiator, inset bathroom cabinet with glass shelf, shaver point, bathroom mirror.FIRST FLOOR LANDINGDoors to open plan living dining kitchen space, main bathroom and second bedroom. Spotlights, decorative exposed beam, in-built double utility closet which houses the water cylinder and plumbing for washing machine with useful worktop space over.BEDROOM TWO2.90 x 2.87 (9'6 x 9'4 )Velux roof window, spotlights, decorative exposed beam, wall mounted electric heater.BATHROOM2.10 x 1.72 (6'10 x 5'7 )Newly fitted three piece suite comprising tiled in bath with glass shower screen, mixer tap, shower attachment over, hidden cistern push flush WC, Villeroy & Boch fitted sink with mixer tap. Fully tiled walls and floor, spotlights, extractor fan, wall mounted chrome heated ladder towel radiator, inset fitted bathroom cabinet with two glass shelves, shaver point, inset lighting, bathroom mirror.OPEN PLAN LIVING DINING KITCHEN5.08 x 4.14 (16'7 x 13'6 )The kitchen area comprises an Italian fitted matching range of handleless base and wall storage cupboards with slate effect square edge work surfacing incorporating circular bowl sink unit with mixer tap and matching draining board, inset SMEG four ring hob with extractor over and oven beneath, integrated fridge and dishwasher, decorative splashboards, two wall mounted electric heaters, Velux roof window to the rear, laminate flooring, media points, spotlights, decorative exposed beam, sliding doors to the balcony.BALCONY2.02 x 1.87 (6'7 x 6'1 )Composite decking, external lighting point and fantastic far reaching views over the canal and beyond towards Sandiacre and Risley Hill.DIRECTIONAL NOTEFrom our Stapleford Branch, proceed in the direction of Sandiacre, crossing the bridge onto Station Road. Take a right hand turn onto Bridge Street. Springfield Mill can be found on the left hand side. Upon entering the complex, the apartment door can be found the first on the right. Ref: 8189NHAGENT'S NOTEWe understand that the property is held on a leasehold term of 250 years with approximately 232 years remaining (ends 2255). We have been informed that the ground rent is ?402.58 per annum and the service charge is ?3000 per annum split into ?1500 six monthly payments. We ask that you confirm this information with your solicitor prior to completion.A TOP FLOOR TWO BEDROOM TWO BATHROOM TWO STOREY DUPLEX APARTMENT OFFERED FOR SALE WITH NO UPWARD CHAIN.
Interested in this property?
Council tax
First listed
Over a month agoNottingham, NG10
Marketed by
Robert Ellis 32 Derby Rd,Stapleford,Nottingham,NG9 7AACall agent on 0115 949 0044
Placebuzz mortgage repayment calculator
Monthly repayment
The Est. Mortgage is for a 25 years repayment mortgage based on a 10% deposit and a 5.5% annual interest. It is only intended as a guide. Make sure you obtain accurate figures from your lender before committing to any mortgage. Your home may be repossessed if you do not keep up repayments on a mortgage.
Nottingham, NG10 - Streetview
DISCLAIMER: Property descriptions and related information displayed on this page are marketing materials provided by Robert Ellis. Placebuzz does not warrant or accept any responsibility for the accuracy or completeness of the property descriptions or related information provided here and they do not constitute property particulars. Please contact Robert Ellis for full details and further information.





