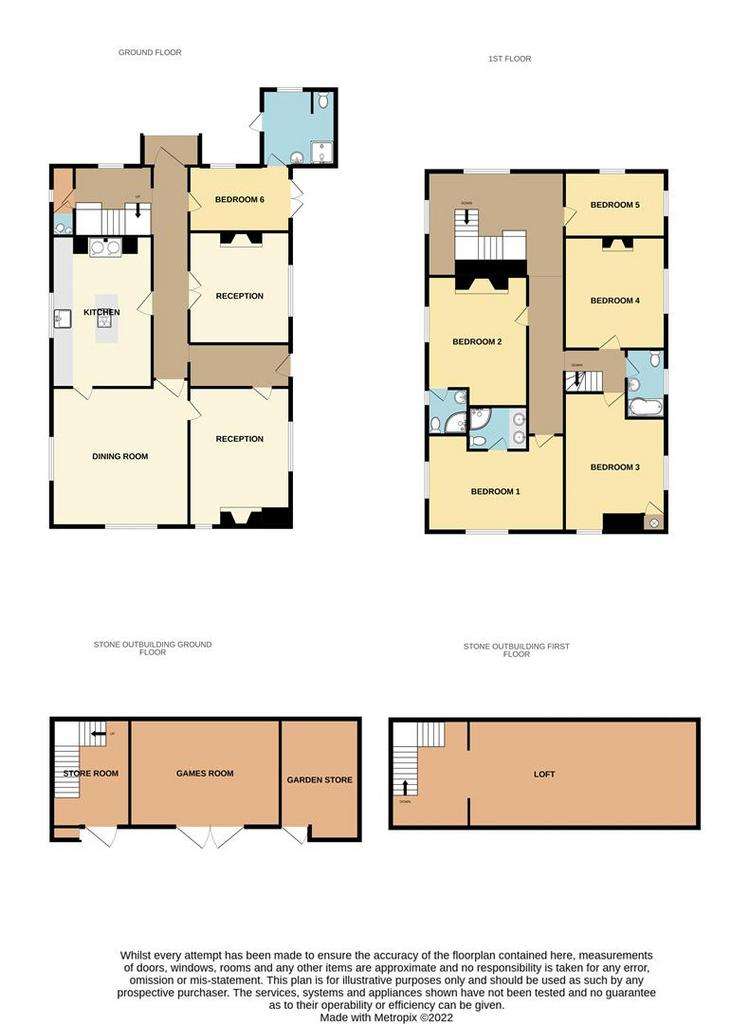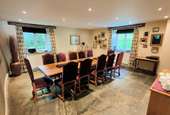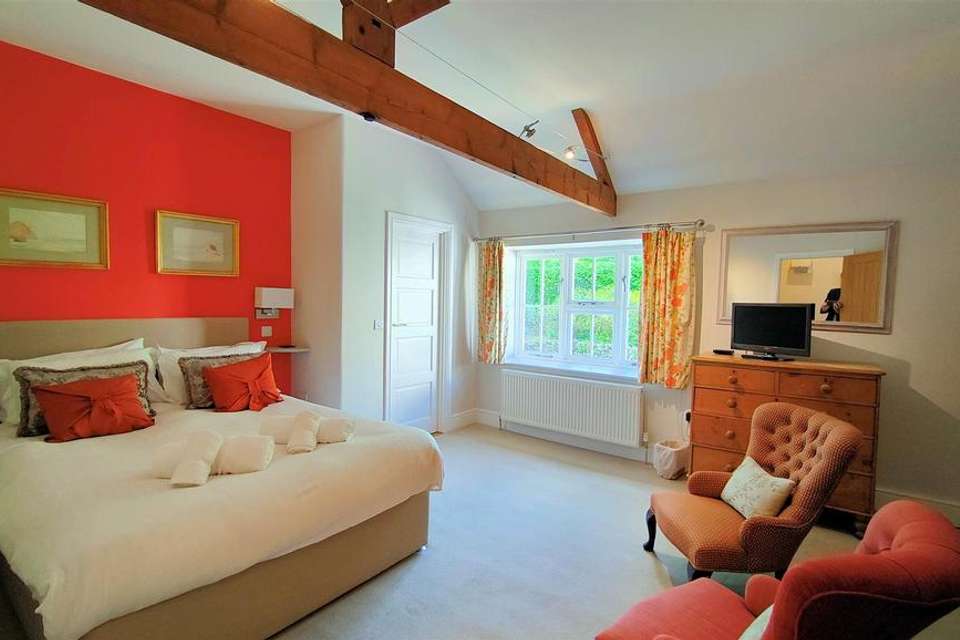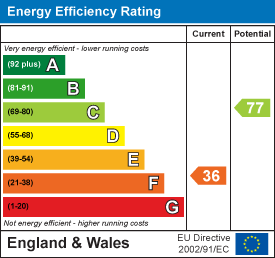6 bedroom detached house for sale
NO ONWARD CHAIN - Lydford, Okehamptondetached house
bedrooms

Property photos




+26
Property description
NO ONWARD CHAIN. This is a rare opportunity to purchase a striking and beautifully presented, detached residence in Lydford. The property sits within substantial grounds with a number of outbuildings and stables. These formerly had planning permission to be converted into holiday accommodation which could be an option for the next owner (subject to the necessary consents) to generate additional accommodation and income.
The property is within a short distance of open moorland, great for those who love walking in the fresh air, or if utilising the stables and out riding. The gardens are level and laid to lawn with an abundance of mature shrubs and plants providing a wealth of colour. The original part of the property is believed to have been constructed in the 1600's, whilst during the 1700's the property was extended to its current guise. The current vendors rent the property out for short term holidays throughout the year with great success.
The property boasts an impressive hallway, a downstairs study/bedroom, a spacious shower room with WC, a welcoming living room with a window overlooking the garden and a fireplace with a wood burning stove. There is also a generous reception room with an impressive inglenook fireplace and a spacious dining room. The kitchen has a modern feel to it with polished granite worktops, plenty of storage space with an island and an Aga.
There are five double bedrooms, all of which provide their own character, they are all comfortable rooms with two of them boasting en-suite shower rooms. The family bathroom has a 'P-Shaped' bath with shower over, WC & basin.
Entrance Hall - With stairs to the first floor and access to a utility space and WC.
Study / Bedroom 6 - 13' 1'' x 8' 5'' (3.98m x 2.56m) -
Shower Room -
Living Room - 14' 5'' x 14' 5'' (4.39m x 4.39m) -
Reception Room - 17' 11'' x 14' 9'' (5.46m x 4.49m) -
Kitchen - 19' 6'' x 12' 10'' (5.94m x 3.91m) -
Dining Room - 17' 8'' x 17' 5'' (5.38m x 5.30m) -
First Floor Landing -
Bedroom 1 - 17' 4'' x 16' 3'' (5.28m x 4.95m) -
En-Suite -
Bedroom 2 - 16' 9'' x 13' 3'' (5.10m x 4.04m) -
En-Suite. -
Bedroom 3 - 17' 5'' x 14' 10'' (5.30m x 4.52m) -
Bedroom 4 - 15' 4'' x 14' 8'' (4.67m x 4.47m) -
Bedroom 5 - 14' 4'' x 8' 11'' (4.37m x 2.72m) -
Family Bathroom -
Tenure - Freehold -
Council Tax Band - G
Epc - F/36
Services - Mains Electricity, Water & Drainage. Oil Fired Central Heating.
Outside - The property sits within a plot that is approaching 1 acre in size, the garden is level and sizeable, laid to lawn with an array of plants and shrubs and very private. There are a number of outbuildings and stables which have the potential to be converted to additional accommodation. Currently, the main stable building is utilised as two garden stores and a games room for guests to utilise. Upstairs is a spacious loft room with further storage.
Agents Note - An area of the garden is leased from the National Trust on a long term lease, for 99 years from 2007, with a rent of £250 PA.
The property is within a short distance of open moorland, great for those who love walking in the fresh air, or if utilising the stables and out riding. The gardens are level and laid to lawn with an abundance of mature shrubs and plants providing a wealth of colour. The original part of the property is believed to have been constructed in the 1600's, whilst during the 1700's the property was extended to its current guise. The current vendors rent the property out for short term holidays throughout the year with great success.
The property boasts an impressive hallway, a downstairs study/bedroom, a spacious shower room with WC, a welcoming living room with a window overlooking the garden and a fireplace with a wood burning stove. There is also a generous reception room with an impressive inglenook fireplace and a spacious dining room. The kitchen has a modern feel to it with polished granite worktops, plenty of storage space with an island and an Aga.
There are five double bedrooms, all of which provide their own character, they are all comfortable rooms with two of them boasting en-suite shower rooms. The family bathroom has a 'P-Shaped' bath with shower over, WC & basin.
Entrance Hall - With stairs to the first floor and access to a utility space and WC.
Study / Bedroom 6 - 13' 1'' x 8' 5'' (3.98m x 2.56m) -
Shower Room -
Living Room - 14' 5'' x 14' 5'' (4.39m x 4.39m) -
Reception Room - 17' 11'' x 14' 9'' (5.46m x 4.49m) -
Kitchen - 19' 6'' x 12' 10'' (5.94m x 3.91m) -
Dining Room - 17' 8'' x 17' 5'' (5.38m x 5.30m) -
First Floor Landing -
Bedroom 1 - 17' 4'' x 16' 3'' (5.28m x 4.95m) -
En-Suite -
Bedroom 2 - 16' 9'' x 13' 3'' (5.10m x 4.04m) -
En-Suite. -
Bedroom 3 - 17' 5'' x 14' 10'' (5.30m x 4.52m) -
Bedroom 4 - 15' 4'' x 14' 8'' (4.67m x 4.47m) -
Bedroom 5 - 14' 4'' x 8' 11'' (4.37m x 2.72m) -
Family Bathroom -
Tenure - Freehold -
Council Tax Band - G
Epc - F/36
Services - Mains Electricity, Water & Drainage. Oil Fired Central Heating.
Outside - The property sits within a plot that is approaching 1 acre in size, the garden is level and sizeable, laid to lawn with an array of plants and shrubs and very private. There are a number of outbuildings and stables which have the potential to be converted to additional accommodation. Currently, the main stable building is utilised as two garden stores and a games room for guests to utilise. Upstairs is a spacious loft room with further storage.
Agents Note - An area of the garden is leased from the National Trust on a long term lease, for 99 years from 2007, with a rent of £250 PA.
Interested in this property?
Council tax
First listed
Over a month agoEnergy Performance Certificate
NO ONWARD CHAIN - Lydford, Okehampton
Marketed by
View Property - Tavistock Unit 1 The Old Diary Tavistock, Devon PL19 0HFPlacebuzz mortgage repayment calculator
Monthly repayment
The Est. Mortgage is for a 25 years repayment mortgage based on a 10% deposit and a 5.5% annual interest. It is only intended as a guide. Make sure you obtain accurate figures from your lender before committing to any mortgage. Your home may be repossessed if you do not keep up repayments on a mortgage.
NO ONWARD CHAIN - Lydford, Okehampton - Streetview
DISCLAIMER: Property descriptions and related information displayed on this page are marketing materials provided by View Property - Tavistock. Placebuzz does not warrant or accept any responsibility for the accuracy or completeness of the property descriptions or related information provided here and they do not constitute property particulars. Please contact View Property - Tavistock for full details and further information.































