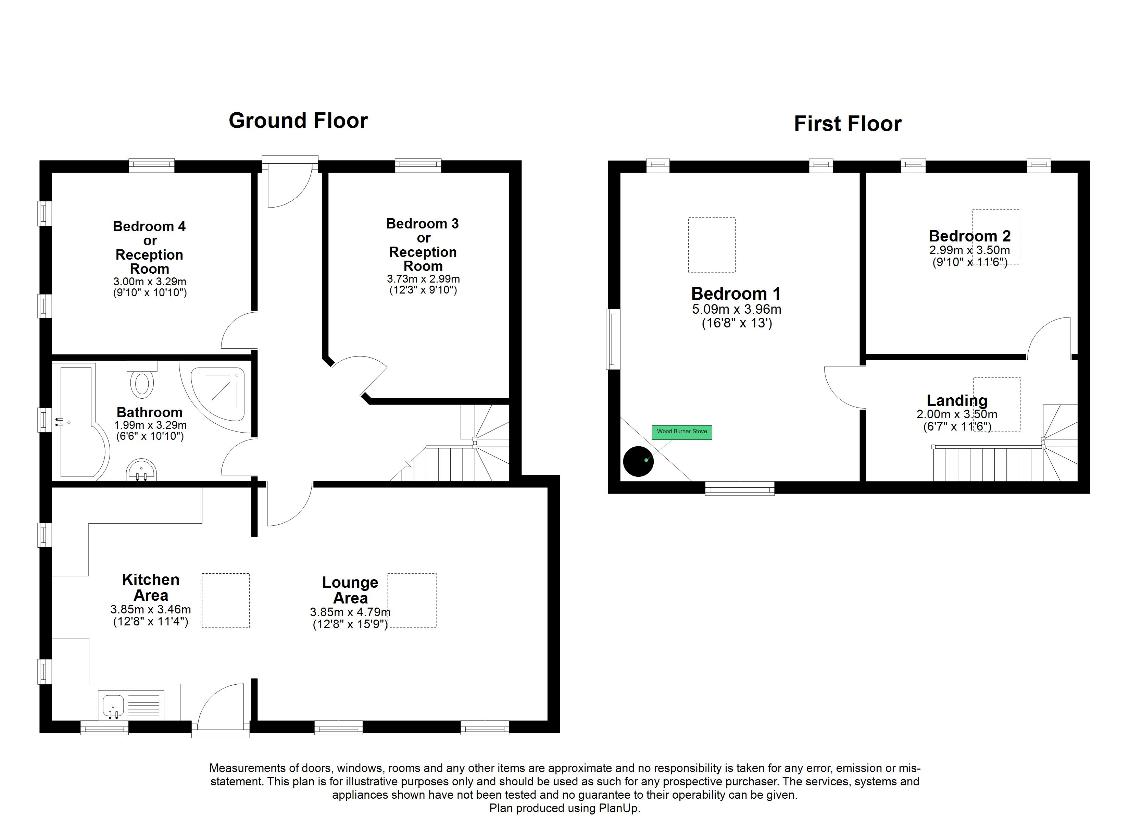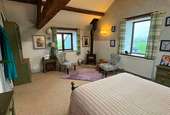4 bedroom property for sale
Conder Green, LA2property
bedrooms

Property photos




+11
Property description
This superb barn conversion is nestled within grazing pastureland and offers great versatility of space with the option for up to four double bedrooms or a multitude of different reception areas.? The current owners use the property as a four-bedroom family home, but it is easy to see how the ground floor, or indeed first floor bedrooms could be utilised as office space, play rooms, dressing rooms, snugs or formal dining areas depending on your needs.?? There are wonderful features throughout, including vaulted ceilings, exposed beams and exposed stone walls with deeply recessed double-glazed windows.? The property has a modern and spacious kitchen and four-piece bathroom suite.? Externally the property has a low-maintenance garden to the rear with stunning rural views to all sides and there is parking for up to 4 vehicles.? The property is serviced via a septic tank which is shared with four other properties and the heating is via LP gas with a tank in the rear garden.? The small-holding of properties is situated along the rural lanes of Conder Green, yet has direct access to both Glasson Dock and Galgate and Lancaster city centre or the motorway can be both accessed within a 10 minute drive. A short stroll will lead you to local eatery The Mill and public house, The Stork.? This peaceful location has great access to countryside walks, fishing options along the nearby Lancaster Canal and the River Conder and a fantastic cycle route leading into Lancaster or Glasson Dock.Council tax band: C, Tenure: Freehold, EPC rating: D Rooms Hallway - Wood door from gravel parking area. Ceiling light point. Radiator. Stairs leading to the first floor. Door into lounge area. Lounge Area - Spacious living area with extended ceiling height and a sloped ceiling to the rear aspect. 'Firefox' wood-burner stove on stone hearth. Two wood-framed double glazed windows and 'Velux' window to the ceiling. Exposed stone feature wall. Ceiling light point. Double radiator. Wood door into hallway. Kitchen Area - Shaker-style kitchen units in pale green with black handles, a wood worktop over and feature tiled splash-back to complement. Large sink and drainer in white with mixer tap. 'Rangemaster 90' comprising 5-ring gas hob with electric double oven and grill. LBlack extractor fan over the hob. Integrated 'Hoover' dishwasher. Space and plumbing for a washing machine and fridge-freezer. Wall-mounted 'Worcester' combi boiler. Exposed stone wall to one aspect. Three wood-framed double glazed windows offering rural views. Exposed beams to the ceiling and window reveals. 'Velux' window to sloped ceiling. Tiled flooring. Ceiling light point. Wood door leading into the garden. Bedroom 3/Reception Room - Ideal double bedroom or office space. Wood door from hallway. Double radiator. Ceiling light point. Wood-framed double glazed window with deep recess into original stone wall. Bedroom 4/Reception Room - Excellent dual-aspect room with thee wood-framed double glazed windows allowing for plenty of light. Currently a double bedroom this would also make a great snug or office. Double radiator. Ceiling light point. Bathroom - Beautiful four-piece bathroom suite comprising p-shape panelled bath, pedestal sink, low-flush W.C. and corner shower unit housing the 'Mira' mixer shower. Tiled walls to 2/3 height and fully tiled to the shower. Vinyl patterned flooring. Two built-in drawer units in white gloss. Wood-framed double glazed frosted window with deep recess and exposed beam. Stairs and Landing - Stairs leading from the central hallway. Good size landing area. 'Velux' window. Bedroom 1 - Spacious triple-aspect double bedroom with 'Firefox' wood burner stove to the corner. Four wood-framed double glazed windows with excellent views to all aspects. Vaulted ceiling with 'Velux' window and exposed beams. Radiator. Ceiling light point. Bedroom 2 - Good size double bedroom with two wood-framed double-glazed windows. Vaulted ceiling with 'Velux' window and exposed beams. Radiator. Ceiling light point. Externally - The property has a gravel parking area to the front entrance. Further parking is on the outside of the rear garden with a path leading directly to the kitchen door. The garden is split into areas of lawn, paving and gravel with a gate to the parking area. LPG storage tank. Wood store.
Interested in this property?
Council tax
First listed
Over a month agoConder Green, LA2
Marketed by
Northwood & Fisher Wrathall 22 Market Street,Lancaster,Lancashire,LA1 1HTCall agent on 01524 590490
Placebuzz mortgage repayment calculator
Monthly repayment
The Est. Mortgage is for a 25 years repayment mortgage based on a 10% deposit and a 5.5% annual interest. It is only intended as a guide. Make sure you obtain accurate figures from your lender before committing to any mortgage. Your home may be repossessed if you do not keep up repayments on a mortgage.
Conder Green, LA2 - Streetview
DISCLAIMER: Property descriptions and related information displayed on this page are marketing materials provided by Northwood & Fisher Wrathall. Placebuzz does not warrant or accept any responsibility for the accuracy or completeness of the property descriptions or related information provided here and they do not constitute property particulars. Please contact Northwood & Fisher Wrathall for full details and further information.















