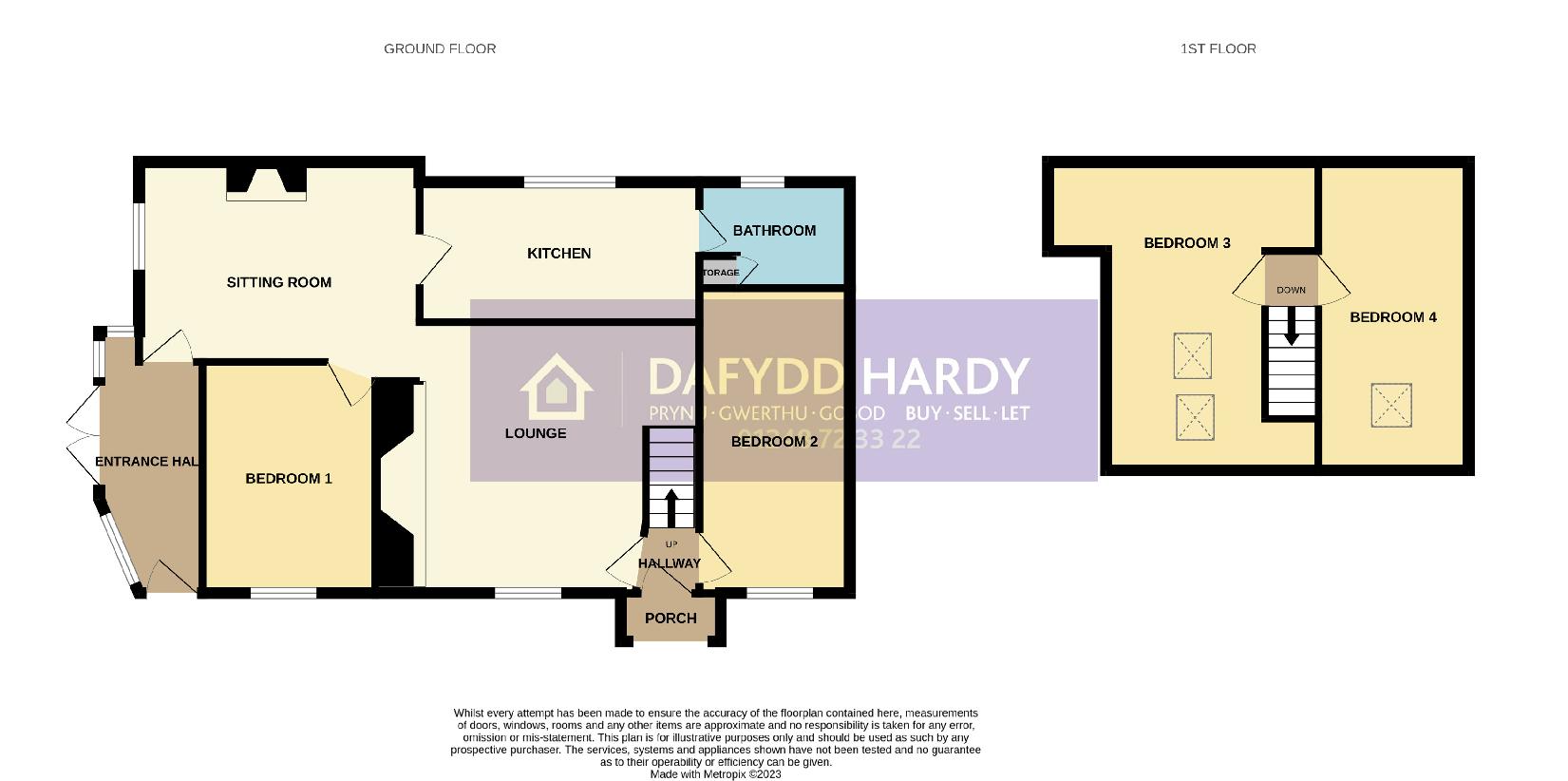Studio flat for sale
Gwynedd, LL55studio Flat

Property photos




+26
Property description
Set in an idyllic rural position with approx. 8 acres of land, Hafodlas Farm is a beautiful stone barn that has been sympathetically converted into a delightful family home offering plenty of space, both inside and out, for all the family. Originally farm outbuildings, this beautiful home also comes with a small cottage at the end of the garden. The light and spacious accommodation is tastefully decorated and comprises of a welcoming Entrance Hall with an impressive Lounge to the side. This generous size room has a vaulted ceiling and features a cast iron log burner that sits neatly upon a local slate hearth. Beyond the Lounge, at a slightly higher level is a large uPVC Conservatory where you can sit back and relax whilst enjoying the far reaching views towards Anglesey. On the opposite side of the Hallway is a spacious Kitchen with a tiled floor and fitted with a range of cream coloured base and wall units with a central island, topped with a granite effect work surface. The Kitchen is also equipped with an eye level electric double oven with a ceramic hob and both dishwasher and washing machine points. Further along is a large Dining Room (currently being used as an artist studio) and located at the gar end of the property are 4 generous size Double Bedrooms (one currently used as a Study), all served by a stylish fully tiled Shower Room that is fitted with a white Wc suite with a vanity unit and a large corner shower unit. The property has under floor heating throughout powered by an air source heat pump as well as uPVC double glazing, and Solar Panels that supply electricity. In addition, located by the main gate at the bottom of the garden is a traditional Semi Detached Stone Built Cottage thats full of original features, including an Inglenook fireplace, ceiling beams and thick stone walls. The Cottage briefly consists of a modern uPVC conservatory that leads into the spacious Dining Room that is fitted with a slate slab floor and boasts an open fireplace and ceiling beams. A fully fitted galley Kitchen is to the side with a fully tiled Bathroom further along. A large Lounge is to the front of the property and also has ceiling beams, a slate floor and a much larger Inglenook fireplace. There are 4 Bedrooms made up of two ground floor Bedrooms and two Bedrooms in the roof space. The property has uPVC Double Glazing and is heated by LPG central heating. So if you are looking for a characterful home, in a rural location with plenty of room for all the family, plus an additional rental income as well as lots of land then this is most definitely the one for you, the views are amazing.
Council tax
First listed
2 weeks agoGwynedd, LL55
Placebuzz mortgage repayment calculator
Monthly repayment
The Est. Mortgage is for a 25 years repayment mortgage based on a 10% deposit and a 5.5% annual interest. It is only intended as a guide. Make sure you obtain accurate figures from your lender before committing to any mortgage. Your home may be repossessed if you do not keep up repayments on a mortgage.
Gwynedd, LL55 - Streetview
DISCLAIMER: Property descriptions and related information displayed on this page are marketing materials provided by Dafydd Hardy Estate Agents. Placebuzz does not warrant or accept any responsibility for the accuracy or completeness of the property descriptions or related information provided here and they do not constitute property particulars. Please contact Dafydd Hardy Estate Agents for full details and further information.






























