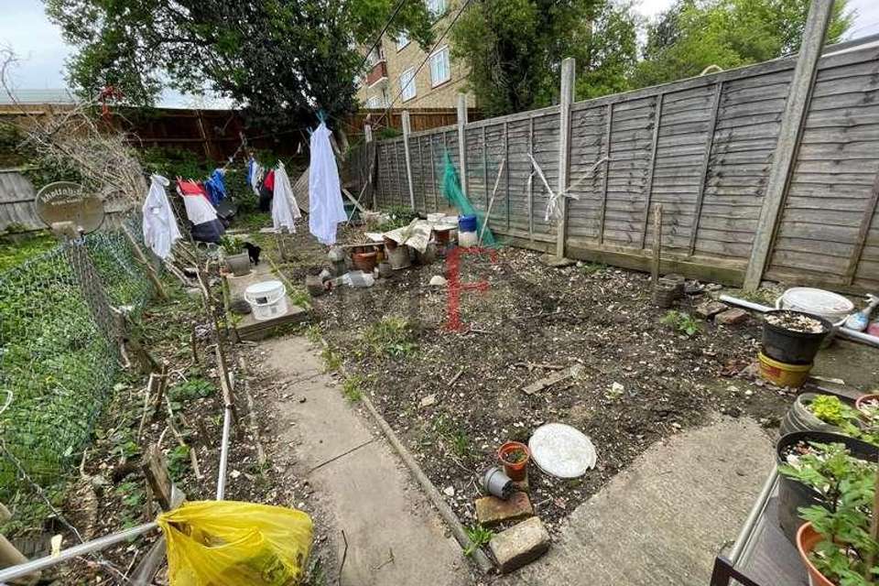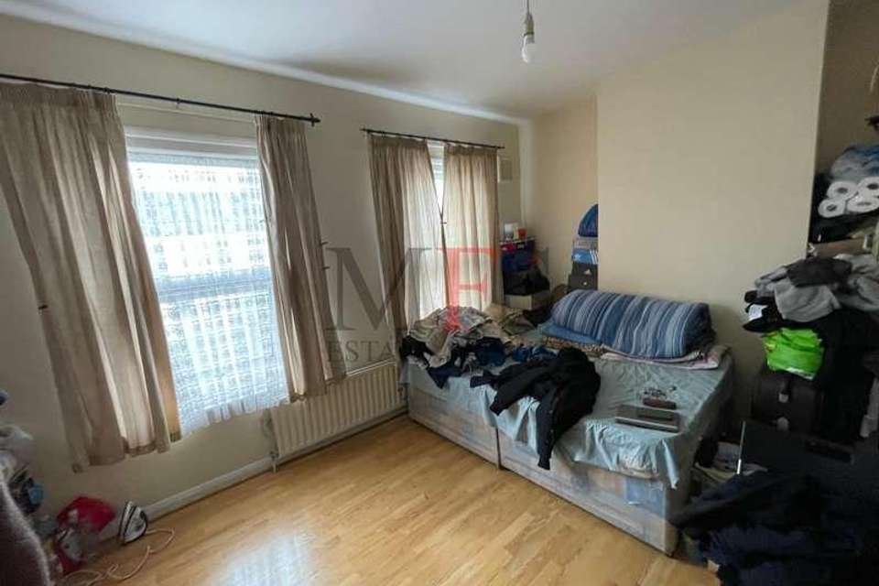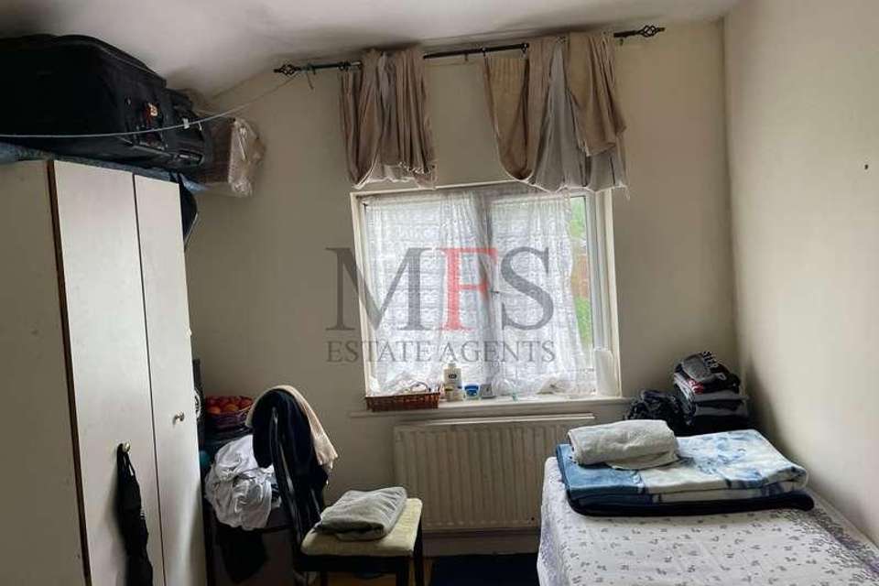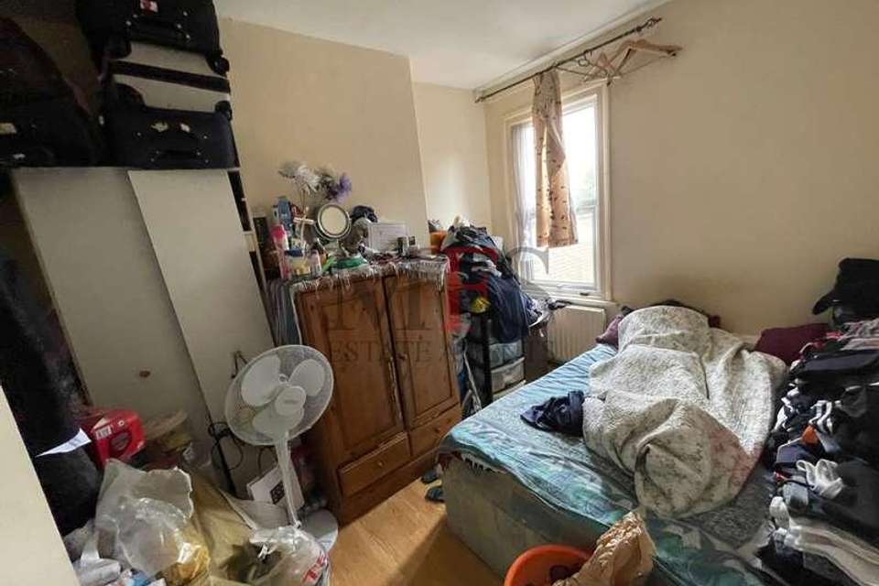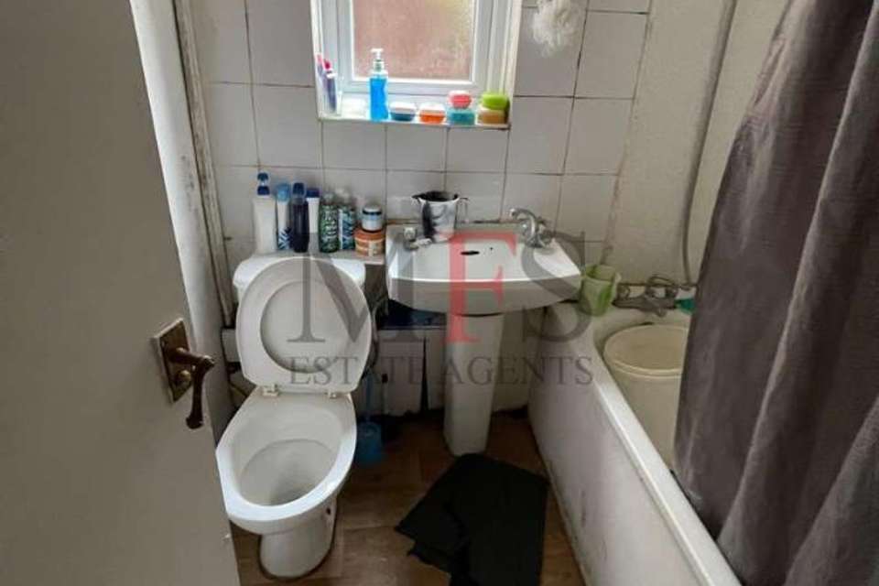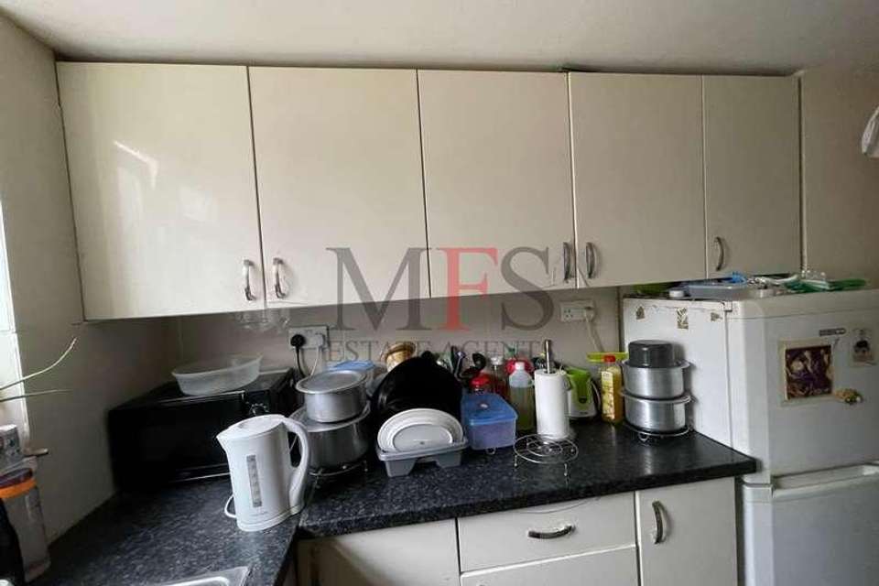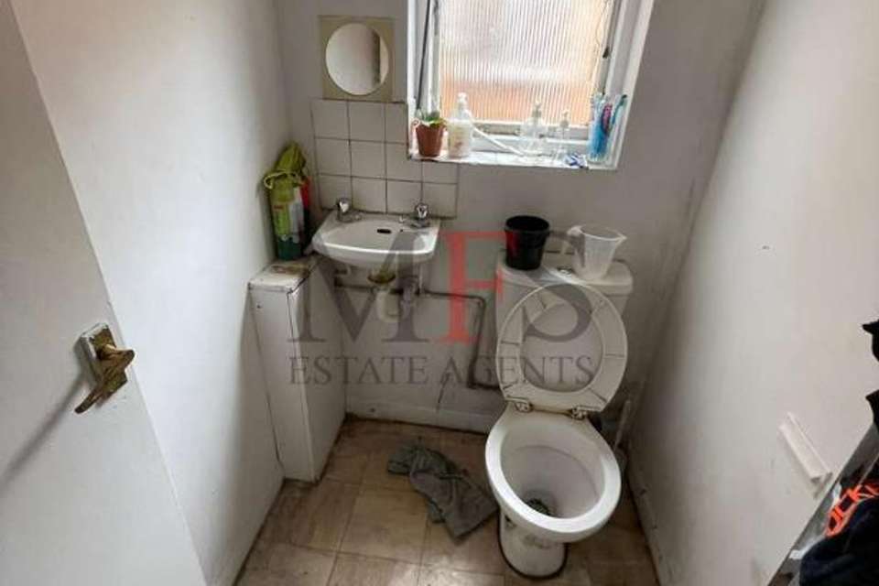3 bedroom terraced house for sale
Southall, UB2terraced house
bedrooms
Property photos
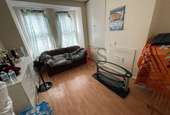

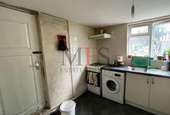
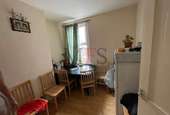
+8
Property description
MFS are delighted to present to the market this three bedroom mid terrace house offered to the market. Further benefits to the property include double glazing, gas central heating (Valliant boiler), 2 receptions, ground floor bathroom, first floor WC and basin, fitted kitchen, and enclosed rear garden.** THREE BEDROOM MID TERRACE HOUSE ** ** GAS CENTRAL HEATING ****DOUBLE GLAZING **** 2 RECEPTIONS ** ** FAMILY BATHROOM **** FITTED KITCHEN ** ** THREE BEDROOMS**** FIRST FLOOR WC AND BASIN**THE ACCOMMODATION WITH APPROXIMATE DIMENSIONS, COMPRISES:HALLWAY:- Front aspect timber door, stairs to first floor, radiator, laminate floor and doors to all rooms. RECEPTION 1: Front bay double glazed window, radiator, power point and laminate floor. FAMILY BATHROOM/WC: Side aspect double glazed window, panel enclosed bath with chrome mixer and shower head, sink unit, low level WC, towel, radiator, fully tiled walls and vinyl.RECEPTION 2: Radiator, power point and laminate floor. KITCHEN: Vinyl floor, kitchen wall mounted and floor mounted units with worktops, Valliant boiler, , sink with chrome mixer and drainer unit, part tiled walls, free standing cooker and extractor hood.FIRST FLOOR LANDING: laminate floor.REAR BEDROOM RHS: Rear aspect double glazed window, radiator, power point and laminate floor.REAR BEDROOM LHS: Rear aspect double glazed window, radiator, power point and laminate floor. FRONT BEDROOM: Front bay aspect double glazed window, radiator, power point and laminate floor. Other benefits:- Close to Featherstone Primary School - Close to Featherstone High School- Close to Clifton Primary School- Close to Havelock Primary School- Close to Dairy Meadow Primary SchoolFor a competitive mortgage quotation, without obligation, contact our in house MORTGAGE ADVISERS. We have access to over 5000 lenders for first time buyers, buy to let and re-mortgages.Disclaimer:These particulars, whilst believed to be accurate are set out as a general guideline and do not constitute any part of an offer or contract. Intending Purchasers should not rely on them as statements of representation of fact, but must satisfy themselves by inspection or otherwise as to their accuracy. Please note that we have not tested any apparatus, equipment, fixtures, fittings or services including gas central heating and so cannot verify they are in working order or fit for their purpose. Furthermore, Solicitors should confirm moveable items described in the sales particulars and, in fact, included in the sale since circumstances do change during the marketing or negotiations. Although we try to ensure accuracy, if measurements are used in this listing, they may be approximate. Therefore if intending Purchasers need accurate measurements to order carpeting or to ensure existing furniture will fit, they should take such measurements themselves. Photographs are reproduced general information and it must not be inferred that any item is included for sale with the property.
Interested in this property?
Council tax
First listed
Over a month agoSouthall, UB2
Marketed by
MFS Estate Agents 47 King Street,Southall,UB2 4DQCall agent on 02088 432093
Placebuzz mortgage repayment calculator
Monthly repayment
The Est. Mortgage is for a 25 years repayment mortgage based on a 10% deposit and a 5.5% annual interest. It is only intended as a guide. Make sure you obtain accurate figures from your lender before committing to any mortgage. Your home may be repossessed if you do not keep up repayments on a mortgage.
Southall, UB2 - Streetview
DISCLAIMER: Property descriptions and related information displayed on this page are marketing materials provided by MFS Estate Agents. Placebuzz does not warrant or accept any responsibility for the accuracy or completeness of the property descriptions or related information provided here and they do not constitute property particulars. Please contact MFS Estate Agents for full details and further information.


