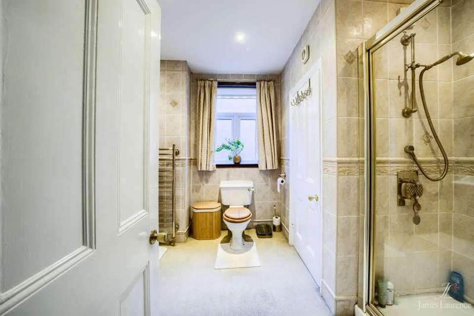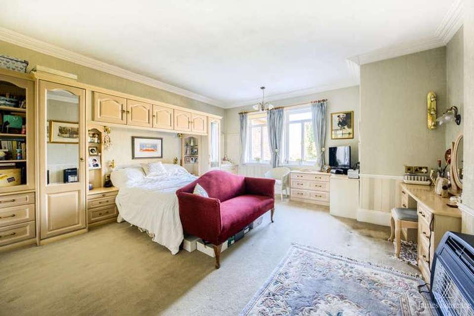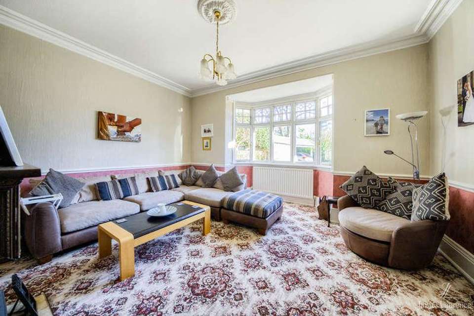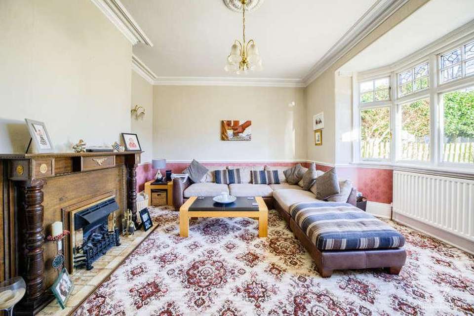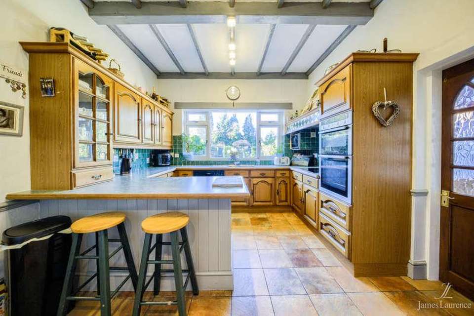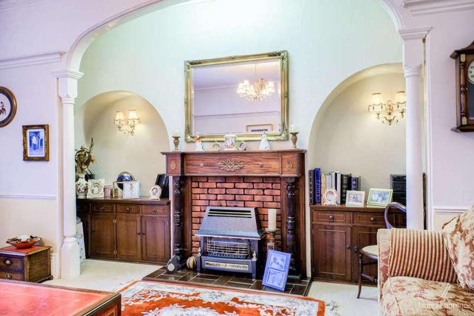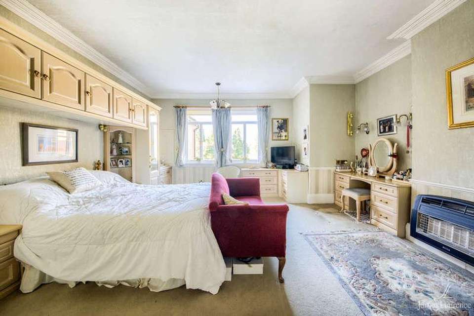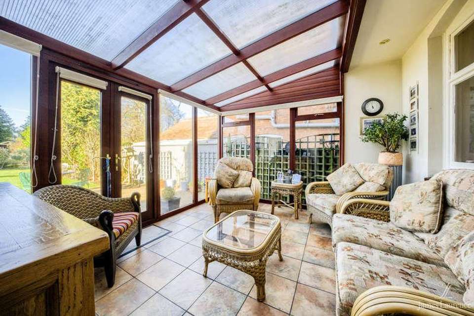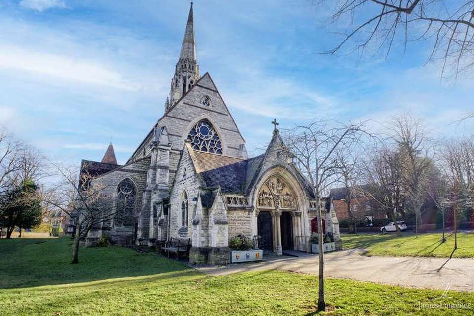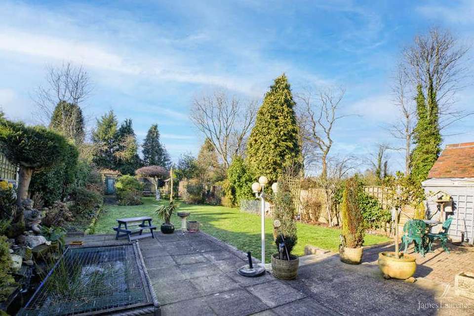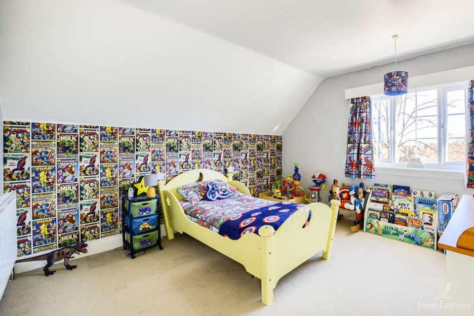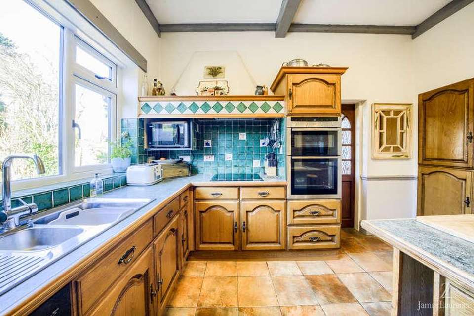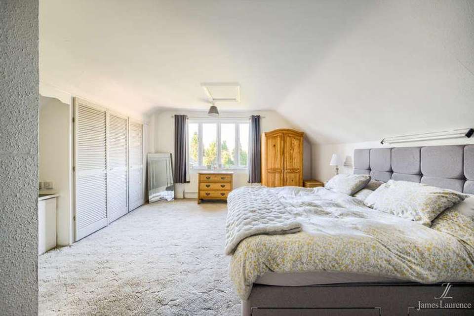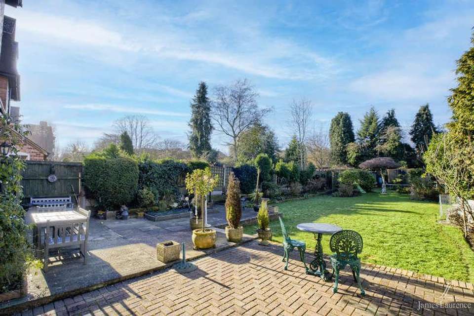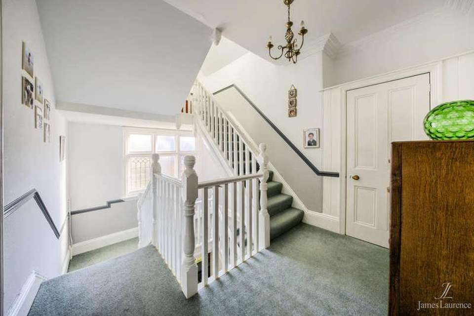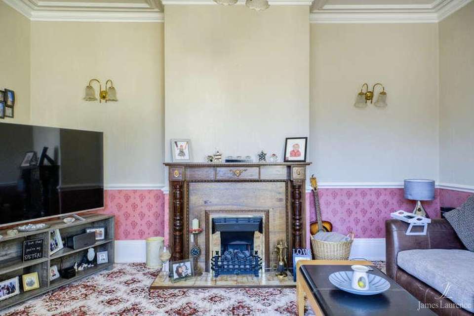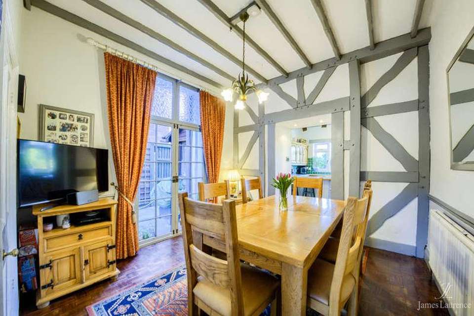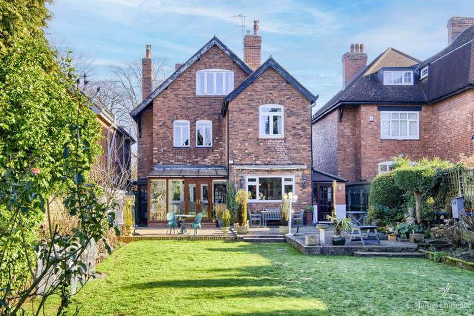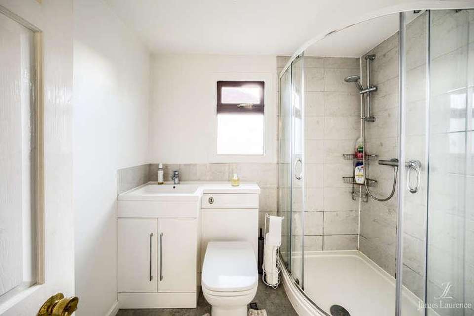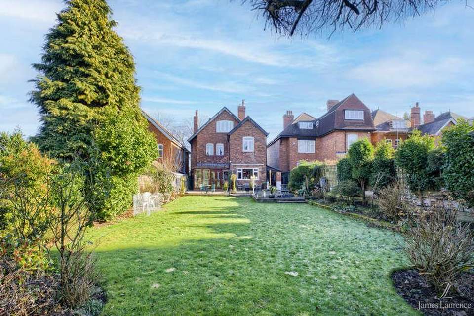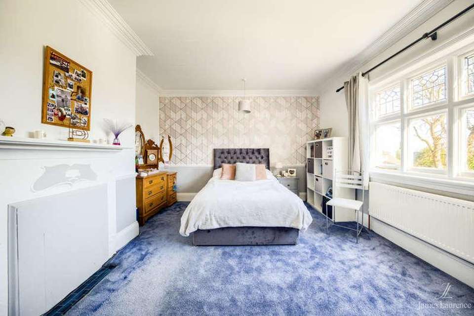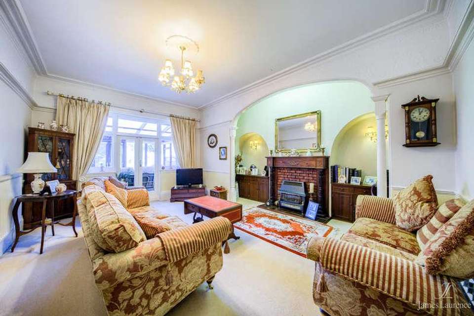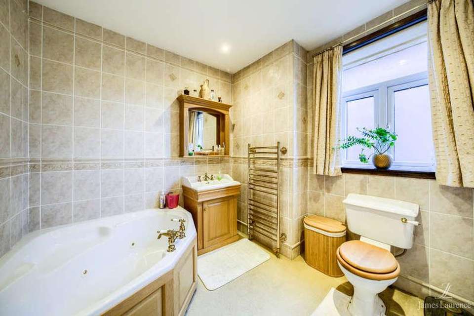5 bedroom detached house for sale
Birmingham, B16detached house
bedrooms
Property photos
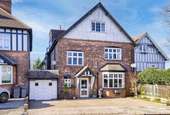
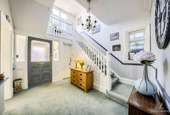
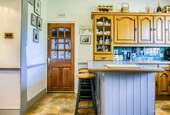
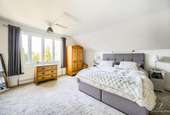
+23
Property description
DESCRIPTION Moorland Road. A superb Five-Bedroom, detached family residence in a much sought after Edgbaston cul-de-sac. The property offers features benefitting its Arts & Crafts style heritage, with intricate detailing and characteristics, complimented by over 3207 Sq. Ft. of accommodation and modernisations.The ground floor boasts a grand entrance hallway, two spacious reception rooms, with the front living room offering a beautiful bay window and the receptions room with gorgeous fireplace. Leading into a modern breakfast kitchen offering access to rear patio via the light and spacious conservatory or boot room entrance.The first floor benefits from three double bedrooms and a bathroom with shower whilst the second floor consists of two further large double rooms, inclusive of the master bedroom and shower room.Externally a large drive should be encouraging for those who like to entertain guests, with a garage ideal for those wanting to tuck the car away to sleep at night, plus the expansive garden should be a family favourite. LOCATION Moorland Road is conveniently located within a popular Edgbaston neighbourhood and the prestigious, quaint "pocket" of Edgbaston with St Augustine's Church at the epicentre, offering excellent road and transport links in to Birmingham city centre and motorway links of M6 /M40 beyond.The property is very close to Queen Elizabeth and City Hospitals, University of Birmingham, and amenities of Edgbaston with a plethora of independent and quality restaurants in the nearby Edgbaston Village. SCHOOLS Excellent primary, secondary and prep schools are very close by with Lordswood High school, St Pauls Girls school and plethora of private schooling options. LEISURE Leisure facilities are provided with Edgbaston Priory tennis club and Edgbaston Golf club within a short drive, with world renowned Edgbaston cricket ground offering world class sports entertainment. There are local facilities at Cannon Hill Park and Edgbaston reservoir ideal for a local Sunday stroll or a bike ride. The recently opened Grand Central, exclusive Mailbox and Bull Ring offer shopping boutiques in the city nearby. APPROACH Welcoming and spacious block paved driveway, shrubbery to boundary, doors to garage and front door. HALLWAY Entrance porch leads into grand hallway, carpet flooring, high ceilings, radiator,carpeted stairs to first floor and doors to : CLOAKROOM/ W.C. Low level WC , obscure glazed window, ceiling flush light, pedestal sink. LIVING ROOM Gorgeous fireplace, carpeted, ceiling light point, radiator, bay windows, powerpoints, TV point. RECEPTION ROOM French doors with rear access, carpet flooring, fireplace with mantlesurround, radiator, decorative ceiling coving, surrounding light point, power points. DINING ROOM French doors with rear access, herringbone flooring, radiators, decorative ceiling coving, surrounding light point, power points. PANTRY A large storage, housing plumbing with space for a washing machine and separate dryer. BREAKFAST KITCHEN Fitted kitchen with range of wall and base mounted units, appliances of range with four ring hob and extractor hood above, with fridge, plus work top surfaces and stainless steel sink and draining area with mixer tap above, ceiling light point, tiled flooring, power points, radiator, double glazed windows to rear patio and doors to side conservatory and to large boot room. CONSERVATORY Offering a large amount of natural light with views over the rear garden, tiledflooring, radiators and power points. BOOT ROOM With access through to the rear patio, plumbing, tiled flooring, power points. FIRST FLOOR LANDING Carpeted, storage cupboards, ceiling light points, decorative coving, doors to: BEDROOM THREE Front facing glazed window, carpeted, radiator, power points, washbasin, decorative ceiling coving, ceiling light point. BEDROOM TWO Rear facing windows, ceiling coving, built in wardrobes, ceiling light points, carpet flooring, washbasin, power points, fitted wardrobes, gas fire. BEDROOM FIVE Rear facing double glazed window, carpet flooring, washbasin, ceiling light point, radiator, power points. W.C. Obscure double glazed window, low level WC FAMILY BATHROOM Sink within storage beneath, tiled, side facing obscure glazed window, bath with separate shower unit & heated towel rail. SECOND FLOOR LANDING Velux window, wall light points, carpeted , eaves storage, doors to : BEDROOM FOUR Front facing double glazed window, carpeted, ceiling light point, powerpoints, radiator. MASTER BEDROOM Rear facing double glazed window, carpet flooring, power points, radiator,fitted wardrobes, eaves storage. ENSUITE Sink within storage unit, partly tiled, side facing obscure double glazed window, shower unit & low flush W.C. GARAGE Garage with double opening front doors, door to rear, light and further light point,power points. Rear door leads to:- REAR GARDEN Well maintained rear garden with paved patio area and steps down, predominantly laid to lawn , established and mature trees and flower beds and shrubbery to borders, shed and fencing to boundaries. JAMES LAURENCE ESTATE AGENTS Agents Note: We have not tested any of the electrical, central heating or sanitary ware appliances. Purchasers should make their own investigations as to the workings of the relevant items. Floor plans are for identification purposes only and not to scale. All room measurements and mileages quoted in these sales particulars are approximate. All material information stated below has been provided by our client, but we would request all information to be verified by the purchaser's chosen solicitor. Fixtures and Fittings: All those items mentioned in these particulars by way of fixtures and fittings are deemed to be included in the sale price. Others, if any, are excluded. However, we would always advise that this is confirmed by the purchaser at the point of offer.Tenure: FREEHOLDServices: All mains' services are connected to the property.Local Authority: Birmingham City Council Council Tax Band - GTo complete our comprehensive service, James Laurence Estate Agents is pleased to offer the following:-Free Valuation: Please contact the office on to make an appointment. Residential Lettings and Management: If you are interested in letting out your property or are considering renting a property, please contact our office to find out further information.Conveyancing: Very competitively priced rates agreed with our panel of local experienced and respected Solicitors. Please contact this office for further details.Financial Services: James Laurence Estate Agents work with an independent Mortgage Service offering face to face mortgage advice to suit your needs. Please contact the office on to make a free appointment.
Interested in this property?
Council tax
First listed
Over a month agoBirmingham, B16
Marketed by
James Laurence Sales & Lettings 5 St Chads Sq,Edgbaston,Birmingham,B15 3TQCall agent on 0121 456 5454
Placebuzz mortgage repayment calculator
Monthly repayment
The Est. Mortgage is for a 25 years repayment mortgage based on a 10% deposit and a 5.5% annual interest. It is only intended as a guide. Make sure you obtain accurate figures from your lender before committing to any mortgage. Your home may be repossessed if you do not keep up repayments on a mortgage.
Birmingham, B16 - Streetview
DISCLAIMER: Property descriptions and related information displayed on this page are marketing materials provided by James Laurence Sales & Lettings. Placebuzz does not warrant or accept any responsibility for the accuracy or completeness of the property descriptions or related information provided here and they do not constitute property particulars. Please contact James Laurence Sales & Lettings for full details and further information.





