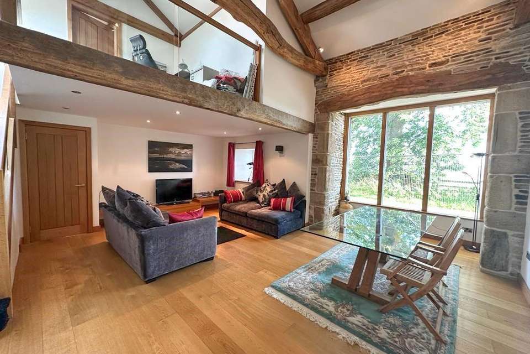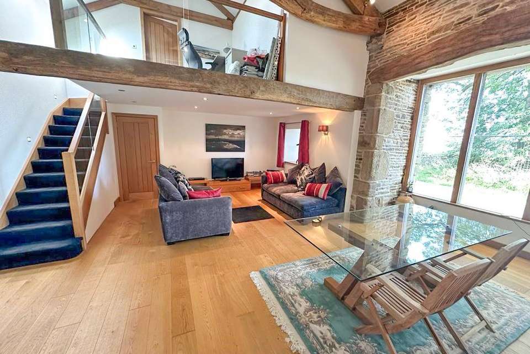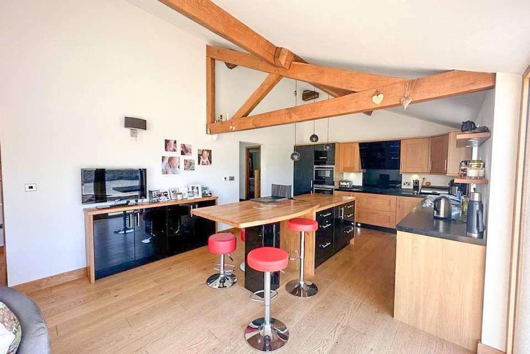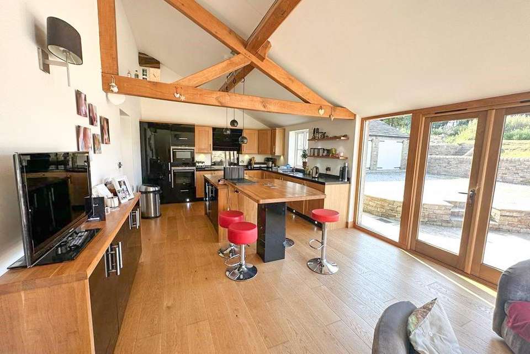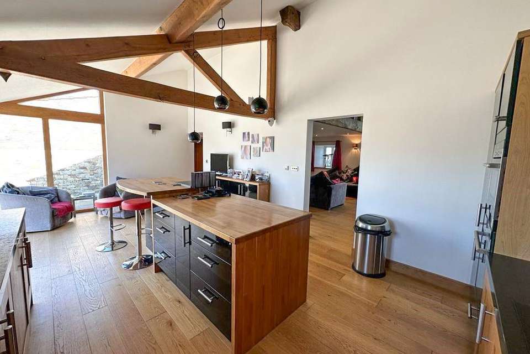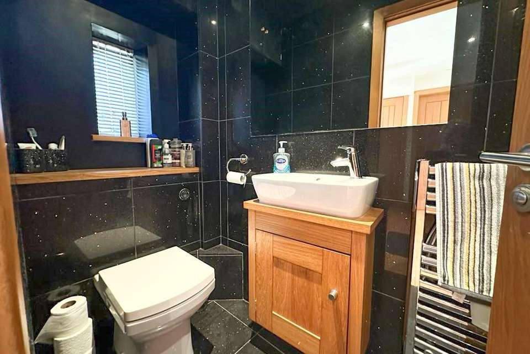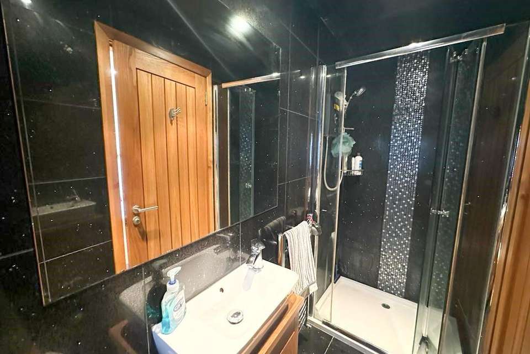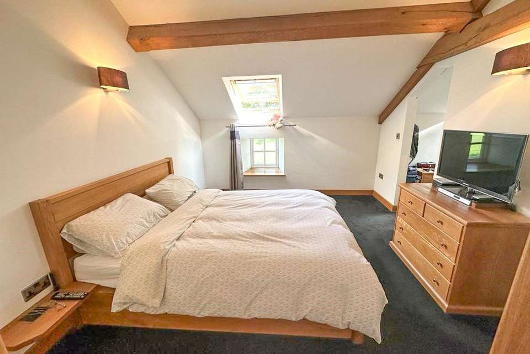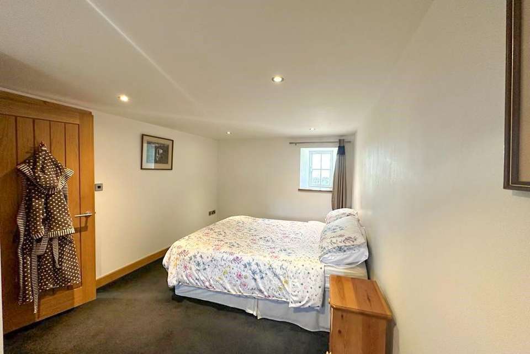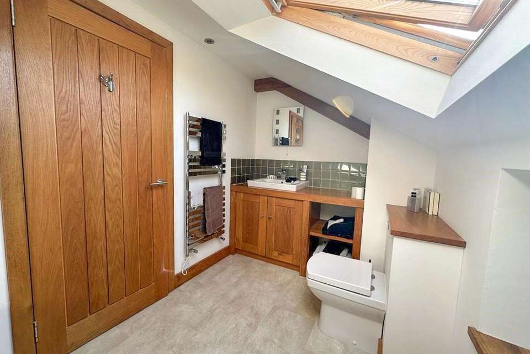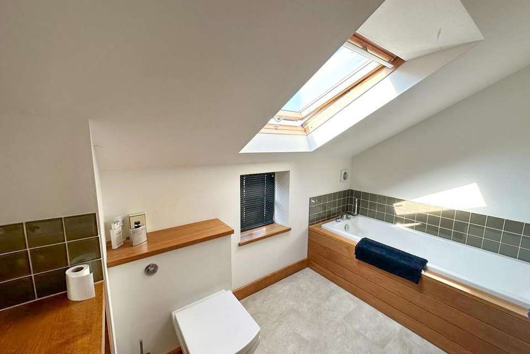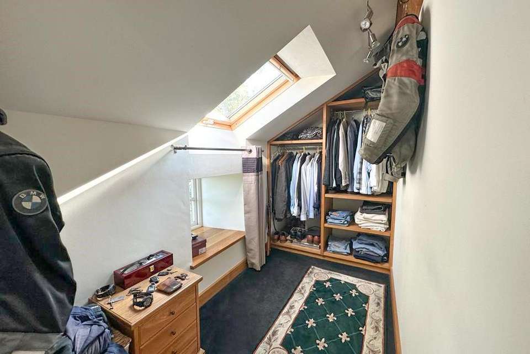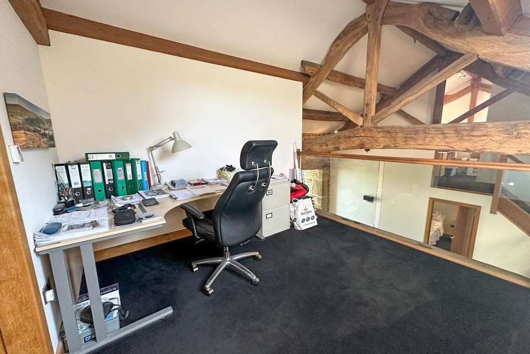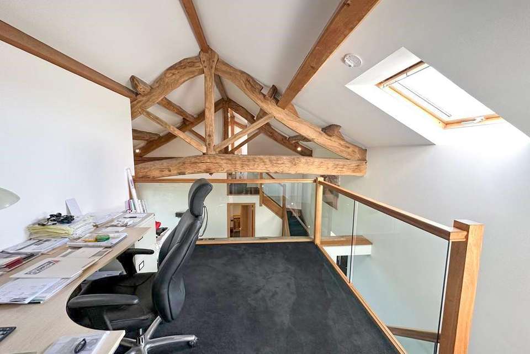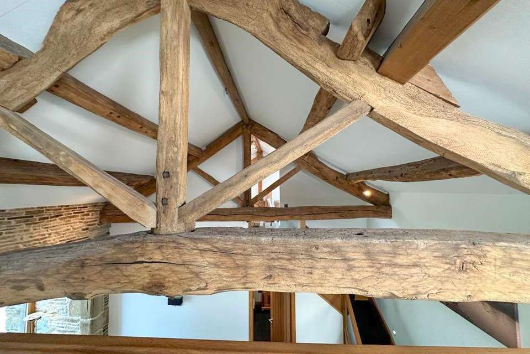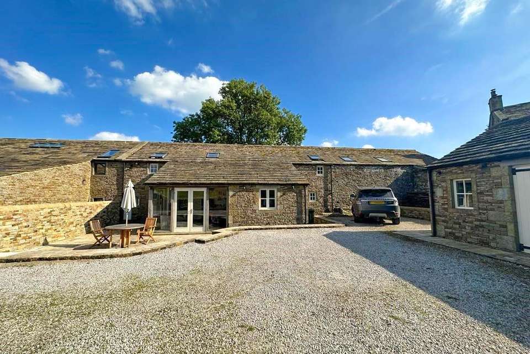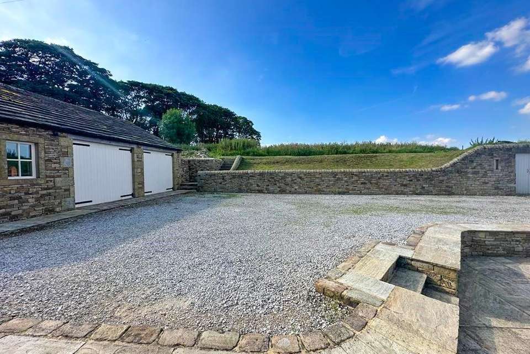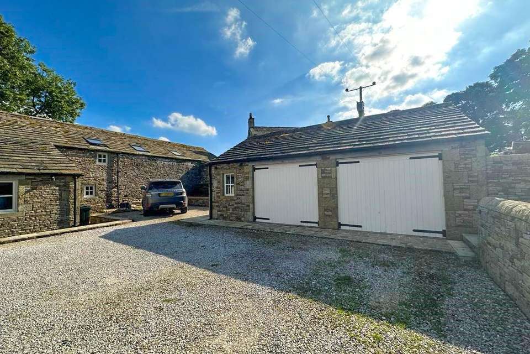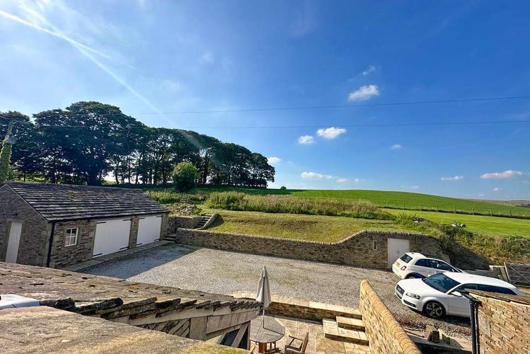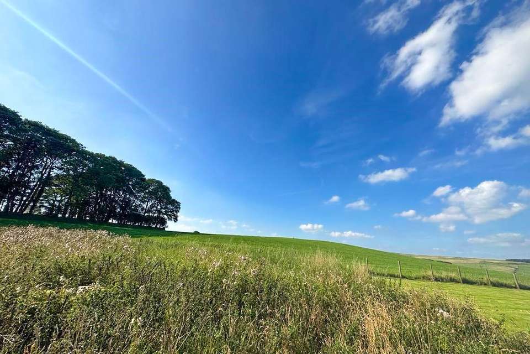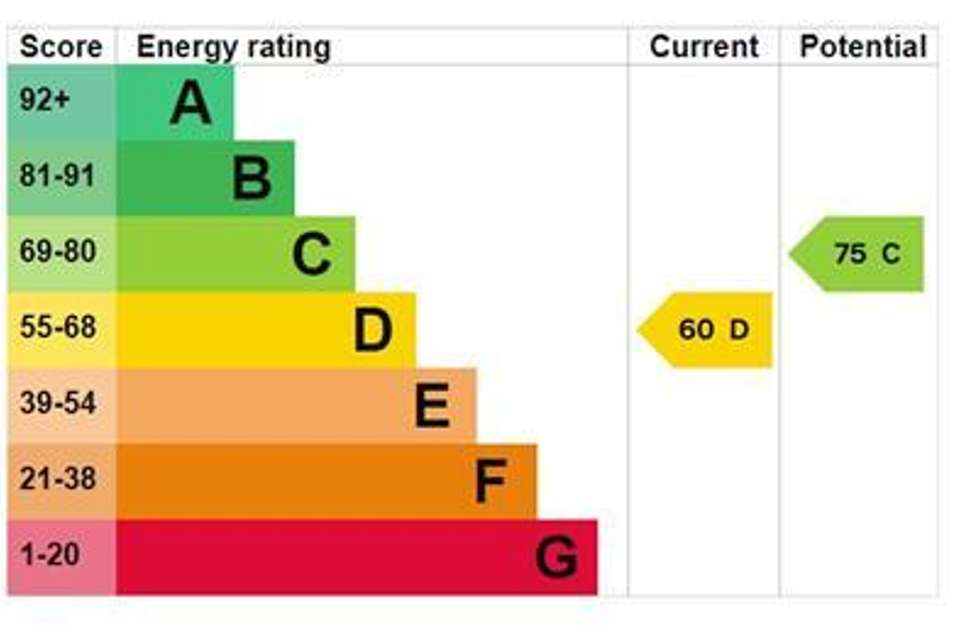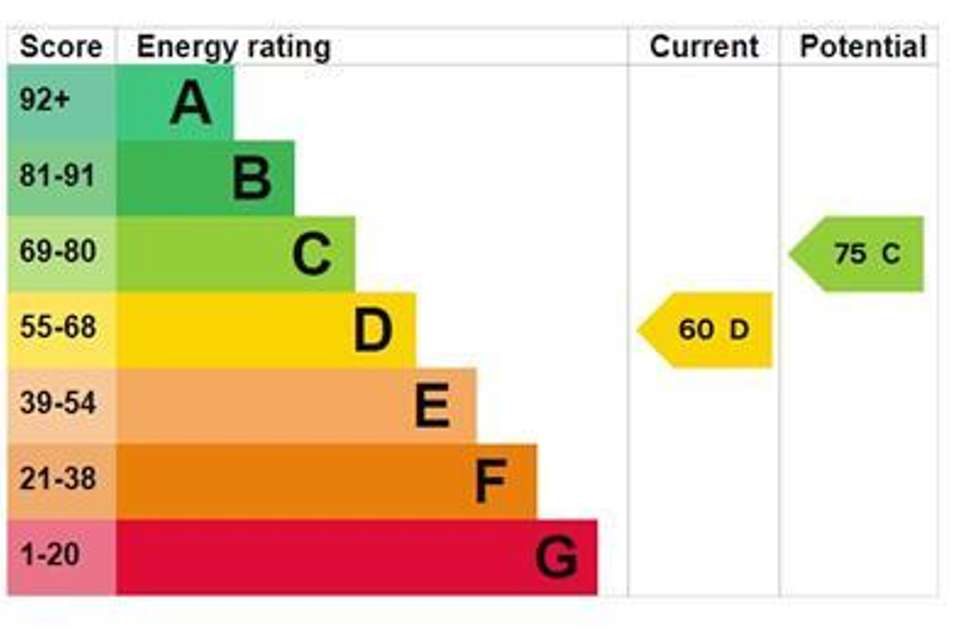4 bedroom barn conversion for sale
Kit Lane, Silsdenhouse
bedrooms
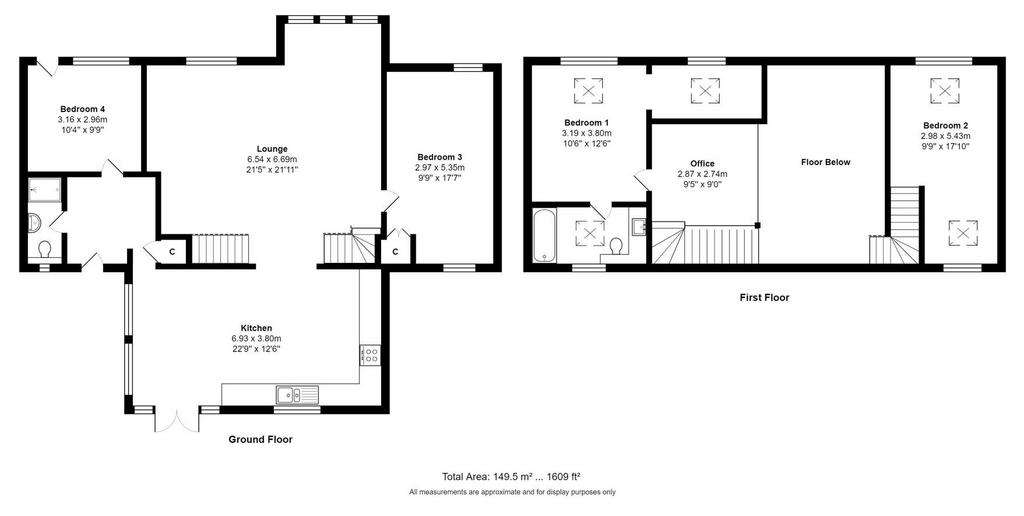
Property photos

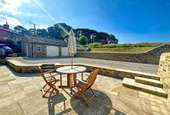
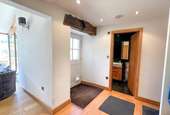
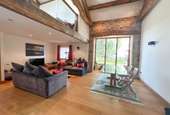
+23
Property description
A magnificent FOUR BEDROOMED BARN CONVERSION with AMAZING VIEWS set in HALF AN ACRE of GARDEN and accessed through REMOTE CONTROLLED GATES.
Property Details - What a hidden gem, Green Oak Barn has been sympathetically restored approximately 12 years ago to make the most stunning four bedroom barn conversion with amazing views, set in ? acre of garden adjacent to open countryside.
This fabulous family home has a stunning dining kitchen with oak beams and an abundance of glass making it beautifully light while overlooking the courtyard garden, a wonderful sitting room with high ceilings, original beamed features and windows. Four bedrooms, the master bedroom having an en-suite bathroom and walk in wardrobe. Under floor heating throughout. This stunning home is set in beautiful walled gardens entered through electric gates with a double detached garage.
Silsden is a popular and thriving village with excellent local facilities including village shops, supermarket, primary school, churches, public houses and eateries. Situated midway between Skipton, Ilkley and Keighley it is an ideal base for the Aire Valley commuter with Steeton and Silsden railway station nearby, offering regular services to Skipton and Bradford/Leeds, with connecting trains through to London Kings Cross.
Green Oak Barn can only truly be appreciated by internal inspection, described in brief below;
Entrance Hall - Entrance door into a welcoming entrance hall, ideal for hanging coats and muddy boots. Oak flooring.
Shower Room - A useful ground floor shower room with walk in shower cubicle, hand basin and low level W.C., contemporary tiled walls and flooring.
Kitchen - 6.71m2.74mx3.66m1.83m (22"9'x12"6') - the most stunning dining kitchen with fabulous oak beams and glass feature windows enjoying amazing views over the garden area and beyond. A lovely light space with solid oak flooring. Ample wall and base units with gloss fronted units having granite effect and oak beech block work tops over plus a generous central island incorporating a breakfast bar. Integral appliances include fridge, freezer, dishwasher, wine cooler, washing machine and induction hob with extractor over. Door leading out onto the paved patio. Oak flooring.
Bedroom Four - 3.15m x 2.97m (10'4" x 9'9") - window to the front elevation. Oak flooring. door leading to front of property.
Lounge - 6.53m x 6.68m (21'5" x 21'11") - this room is an absolute dream, wonderfully light with tall windows, exposed stonework, beautiful oak beamed ceiling and double open oak and glass staircase leading to the first floor bedrooms and glass fronted mezzanine office area.
Bedroom Three - 2.74m2.74mx5.18m2.13m (9"9'x17"7) - a ground floor bedroom with window to front and rear elevation. Recessed spot lights and carpet flooring.
First Floor -
Landing / Office - 2.74m1.52mx2.74m0.00m (9"5x9"0') - mezzanine landing currently utilized as a home office with glass and oak balustrade, exposed beams, carpet flooring.
Bedroom One - 3.05m1.83mx3.66m1.83m (10"6'x12"6') - a beautifully presented generous double bedroom with walk in wardrobe having hanging space and shelving, window to the front elevation and Velux windows, beams and carpet flooring. Wall lights.
En-Suite - a truly luxury en-suite bathroom with window to the rear elevation and Velux window. Three piece suite consisting of a panelled bath with mixer tap, hand basin with large vanity unit and low level W.C.
Chrome heated towel rail and finished in Karndean flooring.
Bedroom Two - 5.18m0.00mx2.74m2.74m (17"0'x9"9') - another fabulous double bedroom with dual aspect windows accessible with its own individual stair case leading off from the lounge. Carpet flooring.
Outside - To the outside there is a gravelled area with ample off road parking, paved patio ideal for alfresco dining, stone wall boundaries and steps leading up to a grassed ? acre of land backing onto open fields and woodland with long distance views. .
Double Garage / Workshop - 7.62m'0.61m x 5.18m'2.13m (25'2" x 17'7") - with double doors, power, lights, and security alarm.
Additional Information - The property has under floor heating generated by a heat source pump. Bore hole shared with the neighboring property and septic tank. The property is accessed through remote controlled oak gates and has access rights over the neighboring property.
Property Details - What a hidden gem, Green Oak Barn has been sympathetically restored approximately 12 years ago to make the most stunning four bedroom barn conversion with amazing views, set in ? acre of garden adjacent to open countryside.
This fabulous family home has a stunning dining kitchen with oak beams and an abundance of glass making it beautifully light while overlooking the courtyard garden, a wonderful sitting room with high ceilings, original beamed features and windows. Four bedrooms, the master bedroom having an en-suite bathroom and walk in wardrobe. Under floor heating throughout. This stunning home is set in beautiful walled gardens entered through electric gates with a double detached garage.
Silsden is a popular and thriving village with excellent local facilities including village shops, supermarket, primary school, churches, public houses and eateries. Situated midway between Skipton, Ilkley and Keighley it is an ideal base for the Aire Valley commuter with Steeton and Silsden railway station nearby, offering regular services to Skipton and Bradford/Leeds, with connecting trains through to London Kings Cross.
Green Oak Barn can only truly be appreciated by internal inspection, described in brief below;
Entrance Hall - Entrance door into a welcoming entrance hall, ideal for hanging coats and muddy boots. Oak flooring.
Shower Room - A useful ground floor shower room with walk in shower cubicle, hand basin and low level W.C., contemporary tiled walls and flooring.
Kitchen - 6.71m2.74mx3.66m1.83m (22"9'x12"6') - the most stunning dining kitchen with fabulous oak beams and glass feature windows enjoying amazing views over the garden area and beyond. A lovely light space with solid oak flooring. Ample wall and base units with gloss fronted units having granite effect and oak beech block work tops over plus a generous central island incorporating a breakfast bar. Integral appliances include fridge, freezer, dishwasher, wine cooler, washing machine and induction hob with extractor over. Door leading out onto the paved patio. Oak flooring.
Bedroom Four - 3.15m x 2.97m (10'4" x 9'9") - window to the front elevation. Oak flooring. door leading to front of property.
Lounge - 6.53m x 6.68m (21'5" x 21'11") - this room is an absolute dream, wonderfully light with tall windows, exposed stonework, beautiful oak beamed ceiling and double open oak and glass staircase leading to the first floor bedrooms and glass fronted mezzanine office area.
Bedroom Three - 2.74m2.74mx5.18m2.13m (9"9'x17"7) - a ground floor bedroom with window to front and rear elevation. Recessed spot lights and carpet flooring.
First Floor -
Landing / Office - 2.74m1.52mx2.74m0.00m (9"5x9"0') - mezzanine landing currently utilized as a home office with glass and oak balustrade, exposed beams, carpet flooring.
Bedroom One - 3.05m1.83mx3.66m1.83m (10"6'x12"6') - a beautifully presented generous double bedroom with walk in wardrobe having hanging space and shelving, window to the front elevation and Velux windows, beams and carpet flooring. Wall lights.
En-Suite - a truly luxury en-suite bathroom with window to the rear elevation and Velux window. Three piece suite consisting of a panelled bath with mixer tap, hand basin with large vanity unit and low level W.C.
Chrome heated towel rail and finished in Karndean flooring.
Bedroom Two - 5.18m0.00mx2.74m2.74m (17"0'x9"9') - another fabulous double bedroom with dual aspect windows accessible with its own individual stair case leading off from the lounge. Carpet flooring.
Outside - To the outside there is a gravelled area with ample off road parking, paved patio ideal for alfresco dining, stone wall boundaries and steps leading up to a grassed ? acre of land backing onto open fields and woodland with long distance views. .
Double Garage / Workshop - 7.62m'0.61m x 5.18m'2.13m (25'2" x 17'7") - with double doors, power, lights, and security alarm.
Additional Information - The property has under floor heating generated by a heat source pump. Bore hole shared with the neighboring property and septic tank. The property is accessed through remote controlled oak gates and has access rights over the neighboring property.
Interested in this property?
Council tax
First listed
Over a month agoEnergy Performance Certificate
Kit Lane, Silsden
Marketed by
Wilman & Lodge - Silsden 84 Kirkgate Silsden, North Yorkshire BD20 0PAPlacebuzz mortgage repayment calculator
Monthly repayment
The Est. Mortgage is for a 25 years repayment mortgage based on a 10% deposit and a 5.5% annual interest. It is only intended as a guide. Make sure you obtain accurate figures from your lender before committing to any mortgage. Your home may be repossessed if you do not keep up repayments on a mortgage.
Kit Lane, Silsden - Streetview
DISCLAIMER: Property descriptions and related information displayed on this page are marketing materials provided by Wilman & Lodge - Silsden. Placebuzz does not warrant or accept any responsibility for the accuracy or completeness of the property descriptions or related information provided here and they do not constitute property particulars. Please contact Wilman & Lodge - Silsden for full details and further information.





