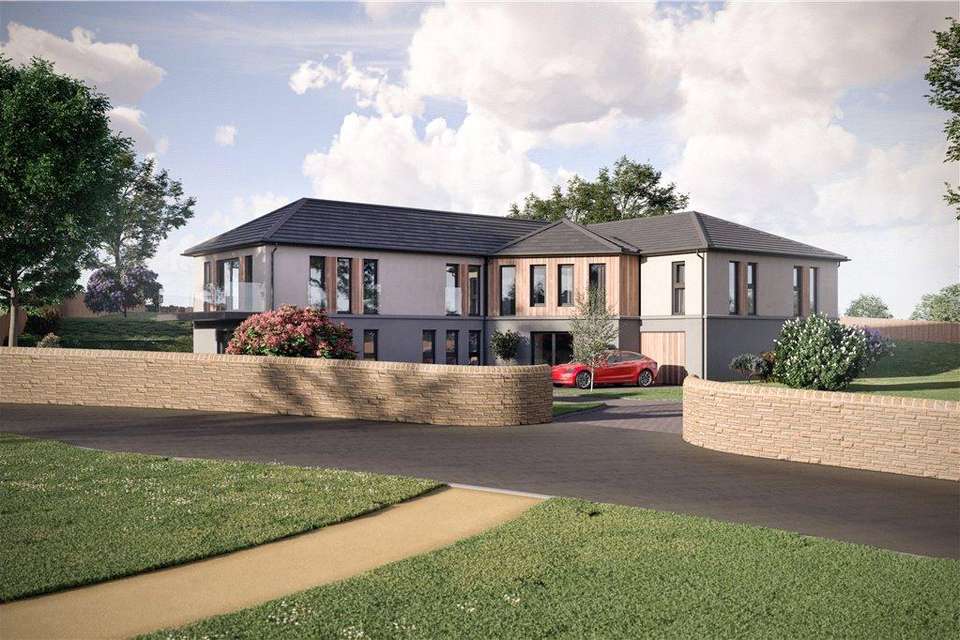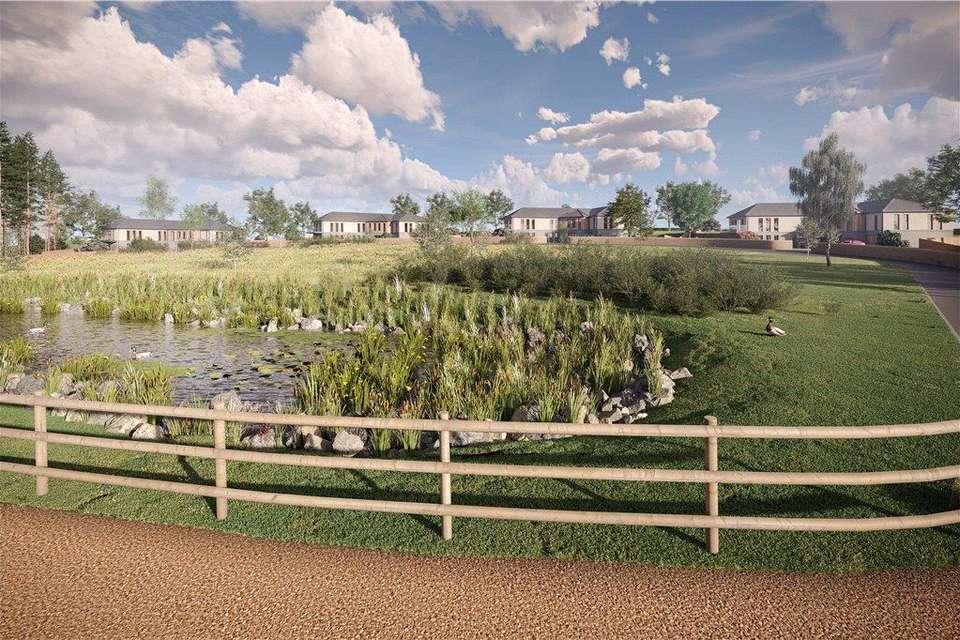5 bedroom detached house for sale
Dumgoyne, Glasgowdetached house
bedrooms
Property photos




+2
Property description
• Development of four exceptional homes with breathtaking views
• 5 bedrooms, 3 public rooms, 4 bathrooms, gym/games/cinema room and single garage
• Each property is set in a large plot c.1acre
• German kitchens by Nobilia
• Sanitary ware and tiling by Porcelanosa
• Low energy homes with a low carbon footprint
• Fibre broadband with speeds of up to 950mbps.
In a very special rural setting, beyond the famed Stirlingshire beauty spot of The Whangie and Queens View, is this superb development of four highly contemporary, and sizeable, Detached homes set off the A809, Stockiemuir Road.
Each property is set upon an acre plot and, all benefit for delightful rural vistas, some dramatically eastwards to the slopes of The Campsie Fells, summit of Dumgoyne and Ben Lomond. The properties are set around a central garden, with pond, with a sweeping approach looping around. It makes for a rather wonderful location.
Whilst big and presenting an impressive two-storey front façade each house is designed quite unobtrusively into the landscape, the rear elevations to the main views being single storey. Interior lay-outs are very imaginative with a large circular central core that provides a wonderful open-plan lounge/dining room./kitchen, with nearly a full glazed wall, on the main level)and two sizeable activity rooms (gym, games room) on the lower, entrance, level.
As clients will see from the floorplans, the principal accommodation is set over the upper level (the main ground floor) with the lower level providing the facility of a guest/relative suite with bedroom, kitchen/dining/living room, and bathroom.
In all, there are five large double bedrooms supported by four bathrooms/shower rooms. The sanitary ware, and tiling, is by Porcelanosa with kitchen units by the high-end German manufacturer Nobilia, clients having a choice in selection for both. Windows, and French doors, are high-efficiency triple glazed and finished with anthracite-coloured frames externally (white internally). Low energy homes with a low carbon footprint with a designed EPC rating of an A, a benefit of the Air source heat pump and solar panels. The provisional EPC assessment provided a score of 93/100 for efficiency and 95 for environmental impact. The properties will also benefit from fibre broadband with speeds of up to 950mbps.
Integral double garages with single door access and ample driveway parking.
These are four truly exceptional homes.
Please note : Images are computer generated for marketing purposed only and Floor plans are indicative, subject to change
TENURE : FREEHOLD
EPC : BAND TBC
COUNCIL TAX : BAND TBC
• 5 bedrooms, 3 public rooms, 4 bathrooms, gym/games/cinema room and single garage
• Each property is set in a large plot c.1acre
• German kitchens by Nobilia
• Sanitary ware and tiling by Porcelanosa
• Low energy homes with a low carbon footprint
• Fibre broadband with speeds of up to 950mbps.
In a very special rural setting, beyond the famed Stirlingshire beauty spot of The Whangie and Queens View, is this superb development of four highly contemporary, and sizeable, Detached homes set off the A809, Stockiemuir Road.
Each property is set upon an acre plot and, all benefit for delightful rural vistas, some dramatically eastwards to the slopes of The Campsie Fells, summit of Dumgoyne and Ben Lomond. The properties are set around a central garden, with pond, with a sweeping approach looping around. It makes for a rather wonderful location.
Whilst big and presenting an impressive two-storey front façade each house is designed quite unobtrusively into the landscape, the rear elevations to the main views being single storey. Interior lay-outs are very imaginative with a large circular central core that provides a wonderful open-plan lounge/dining room./kitchen, with nearly a full glazed wall, on the main level)and two sizeable activity rooms (gym, games room) on the lower, entrance, level.
As clients will see from the floorplans, the principal accommodation is set over the upper level (the main ground floor) with the lower level providing the facility of a guest/relative suite with bedroom, kitchen/dining/living room, and bathroom.
In all, there are five large double bedrooms supported by four bathrooms/shower rooms. The sanitary ware, and tiling, is by Porcelanosa with kitchen units by the high-end German manufacturer Nobilia, clients having a choice in selection for both. Windows, and French doors, are high-efficiency triple glazed and finished with anthracite-coloured frames externally (white internally). Low energy homes with a low carbon footprint with a designed EPC rating of an A, a benefit of the Air source heat pump and solar panels. The provisional EPC assessment provided a score of 93/100 for efficiency and 95 for environmental impact. The properties will also benefit from fibre broadband with speeds of up to 950mbps.
Integral double garages with single door access and ample driveway parking.
These are four truly exceptional homes.
Please note : Images are computer generated for marketing purposed only and Floor plans are indicative, subject to change
TENURE : FREEHOLD
EPC : BAND TBC
COUNCIL TAX : BAND TBC
Interested in this property?
Council tax
First listed
Over a month agoDumgoyne, Glasgow
Marketed by
Rettie & Co - Bearsden 165 Milngavie Road Bearsden G61 3DYPlacebuzz mortgage repayment calculator
Monthly repayment
The Est. Mortgage is for a 25 years repayment mortgage based on a 10% deposit and a 5.5% annual interest. It is only intended as a guide. Make sure you obtain accurate figures from your lender before committing to any mortgage. Your home may be repossessed if you do not keep up repayments on a mortgage.
Dumgoyne, Glasgow - Streetview
DISCLAIMER: Property descriptions and related information displayed on this page are marketing materials provided by Rettie & Co - Bearsden. Placebuzz does not warrant or accept any responsibility for the accuracy or completeness of the property descriptions or related information provided here and they do not constitute property particulars. Please contact Rettie & Co - Bearsden for full details and further information.






