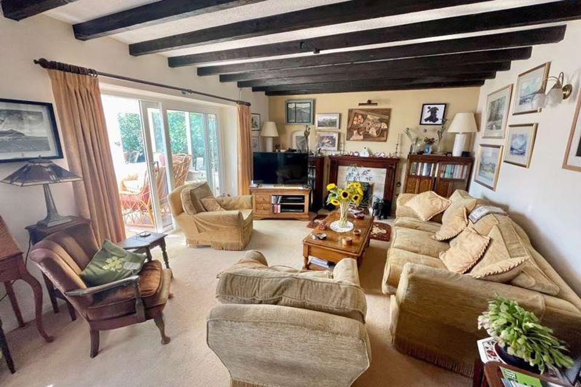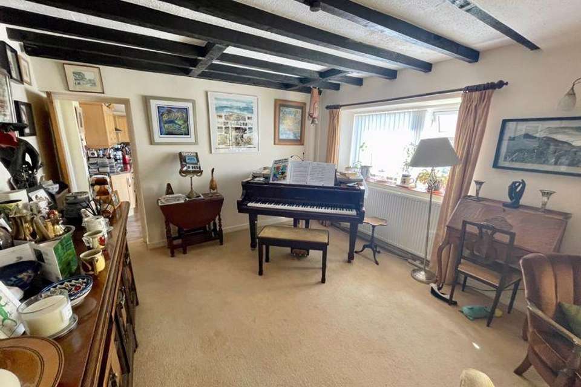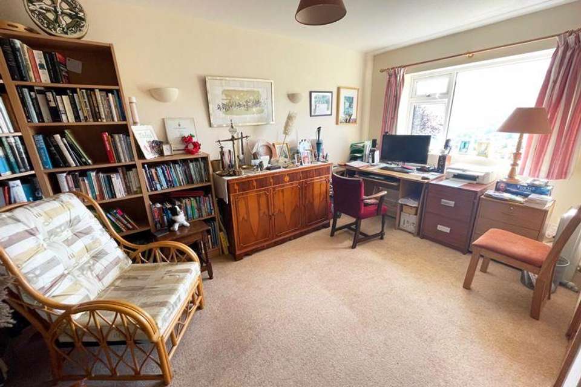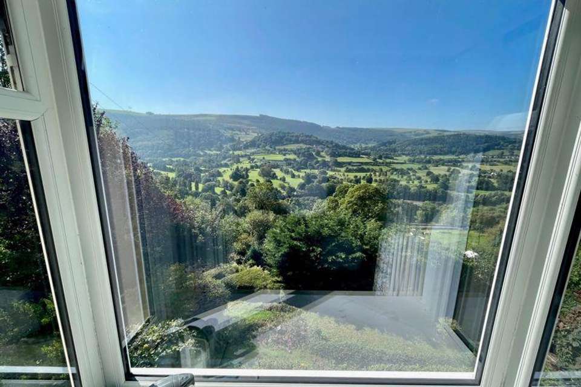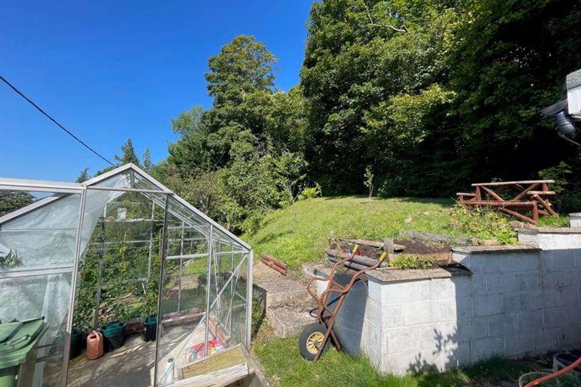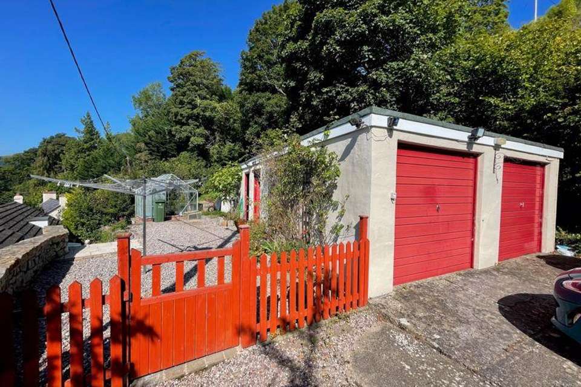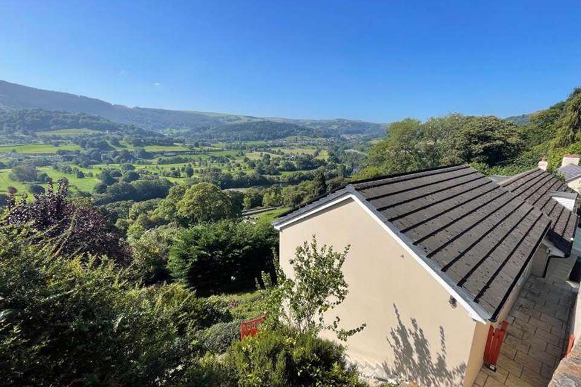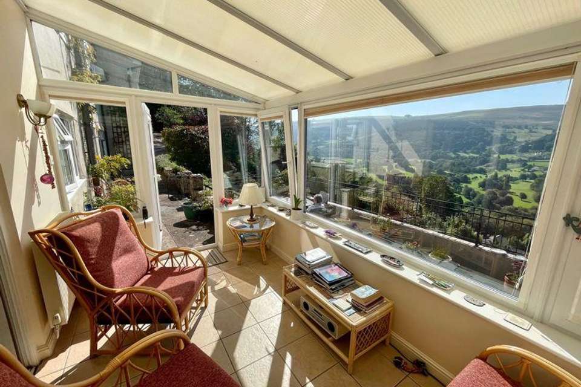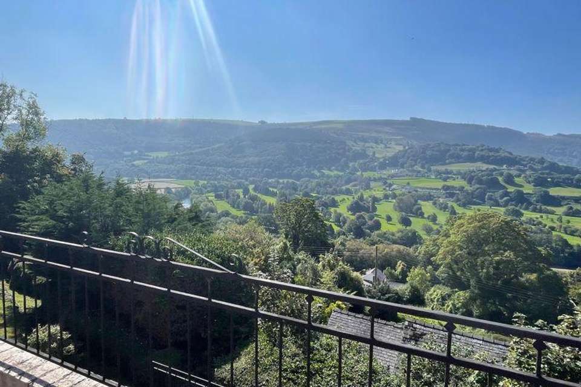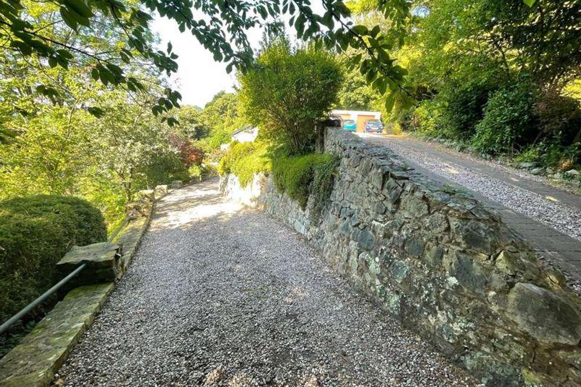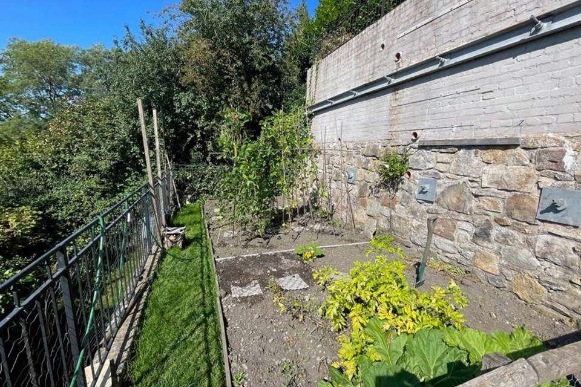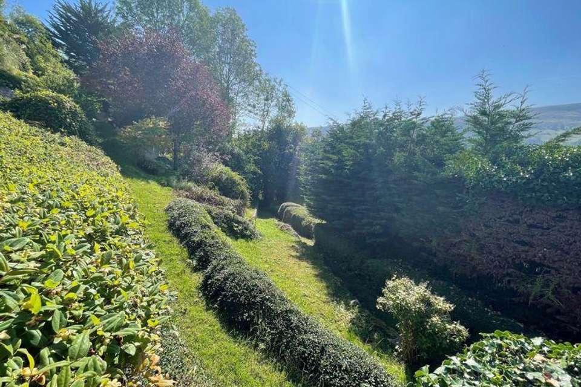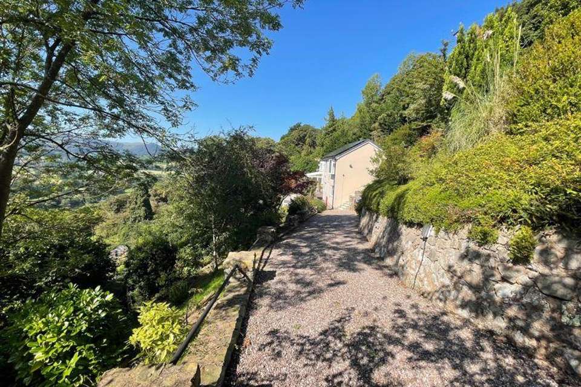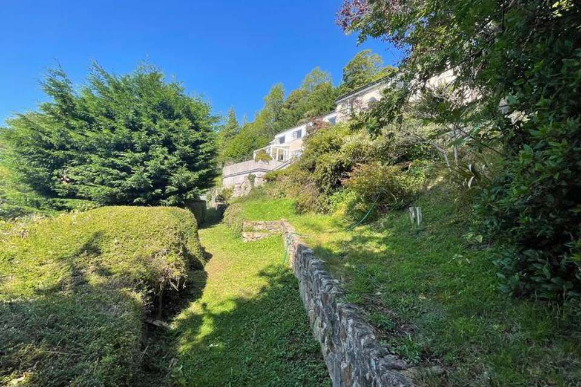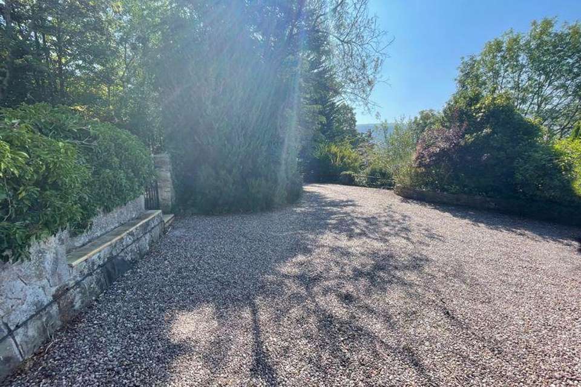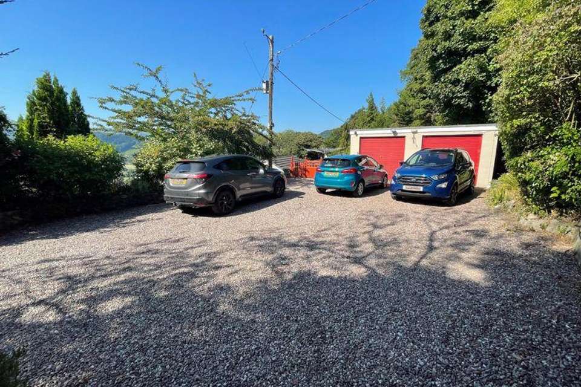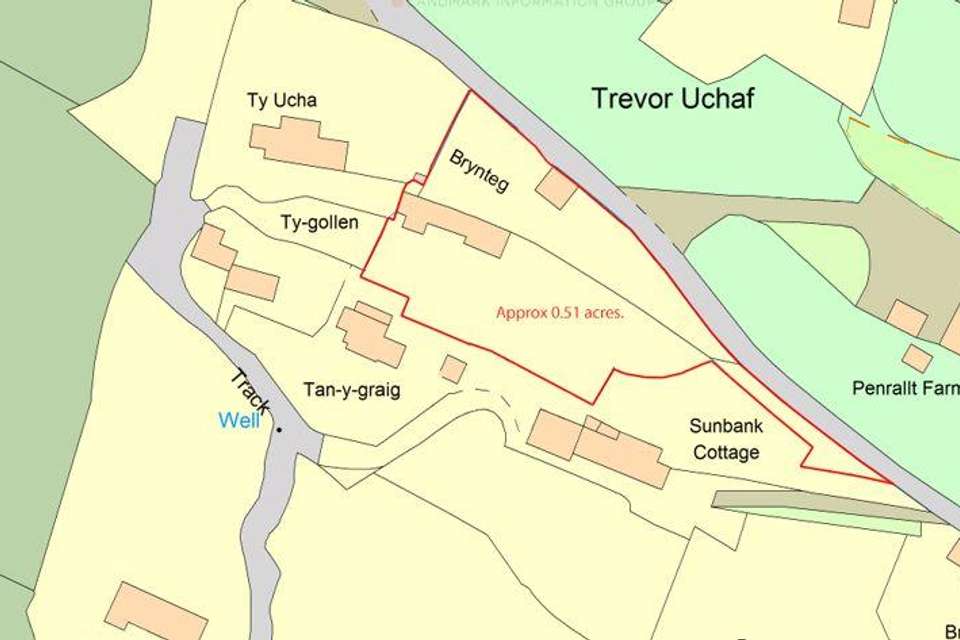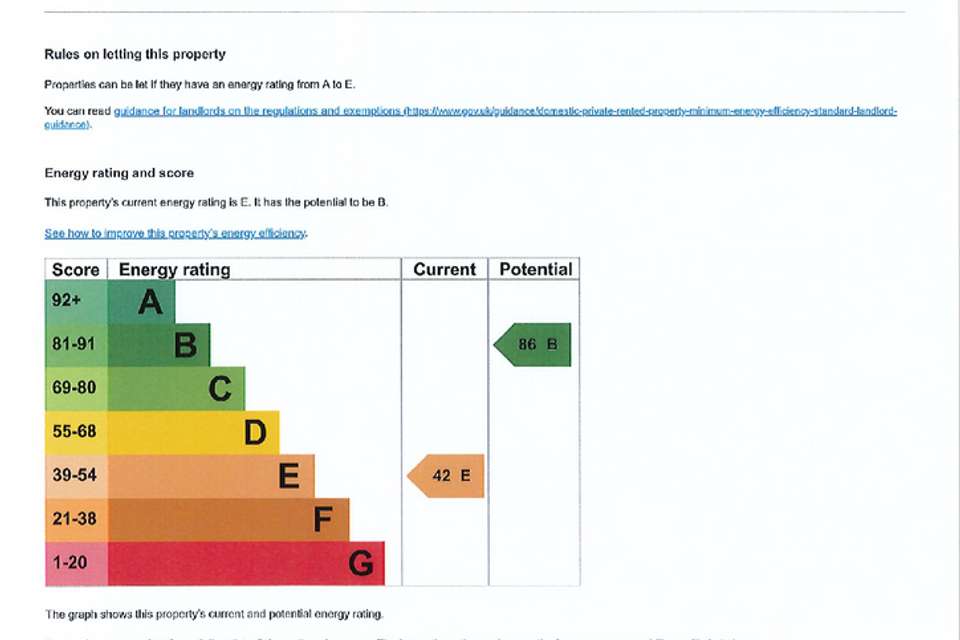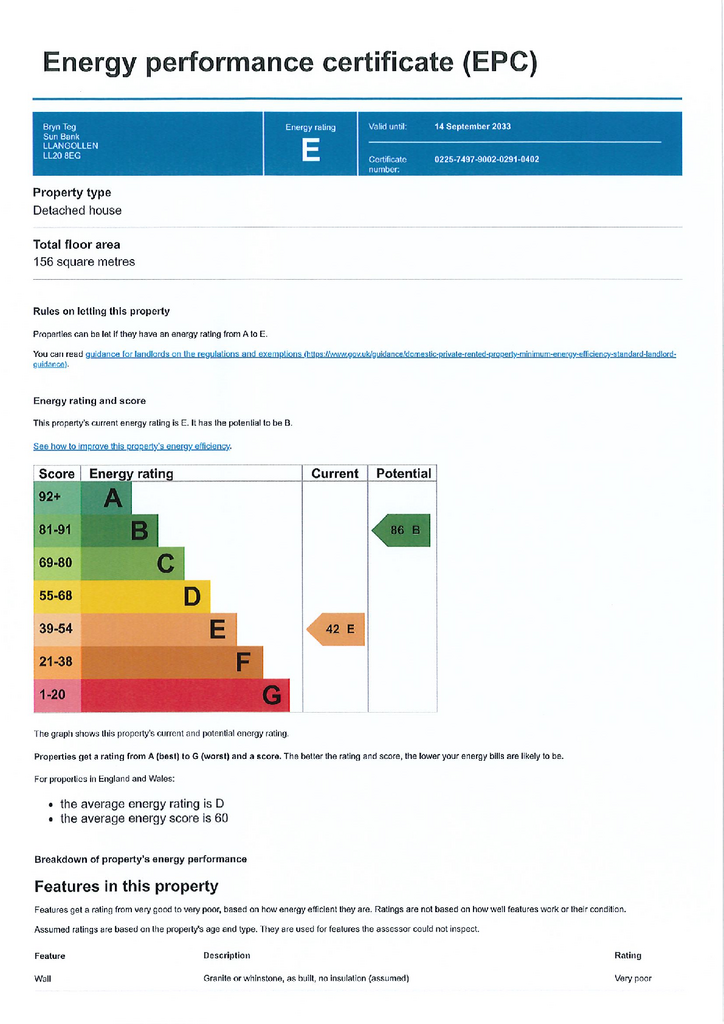4 bedroom detached house for sale
Sun Bank, Llangollendetached house
bedrooms
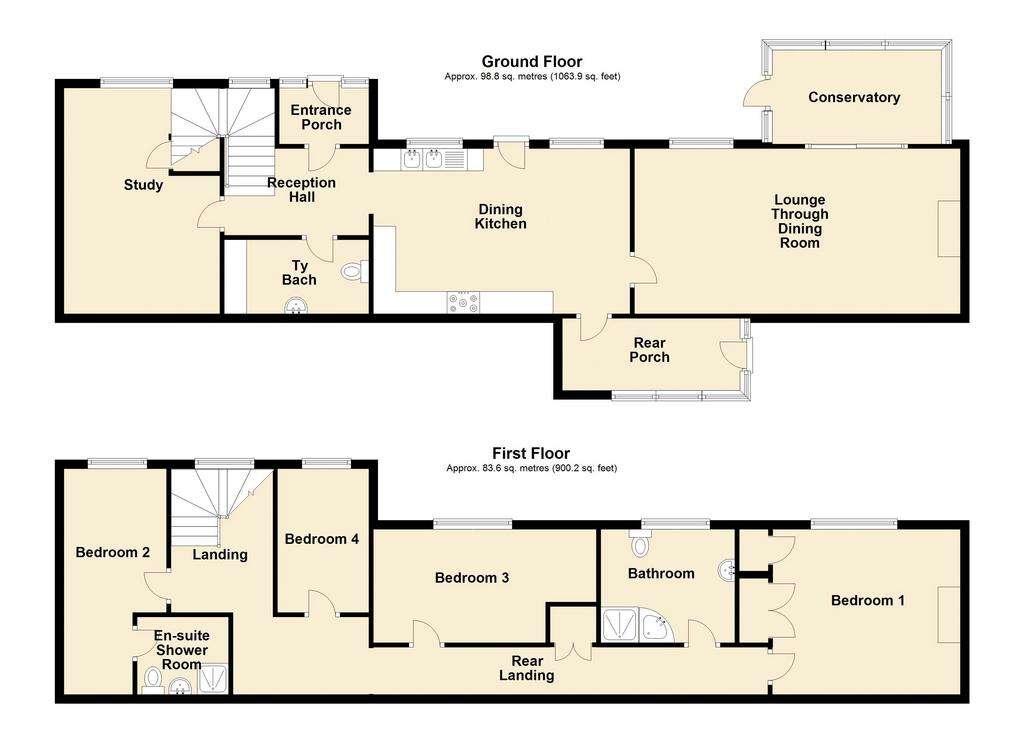
Property photos

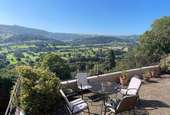
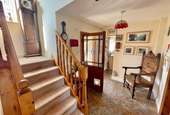
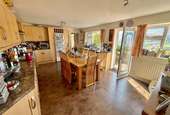
+19
Property description
Gloriously positioned overlooking the Dee Valley below Llangollen, enjoying views over the River, the Golf Course and beyond upon the sought-after Sun Bank, "Bryn Teg" truly occupies a superb vantage point. The gardens and grounds extend to approximately 0.51 acres with an approach via two parking driveways,, the upper to an ample parking area with double garage and workshop. There are established gardens with patios which take in the fine position. The property is appointed with modern fittings and has double glazing to all windows, oil central heating and an electrical system assisted by a PV roof array. Viewing highly recommended. EPC Rating - 42-E.
Gloriously positioned overlooking the Dee Valley below Llangollen, enjoying views over the River, the Golf Course and beyond upon the sought-after Sun Bank, "Bryn Teg" truly occupies a superb vantage point. The gardens and grounds extend to approximately 0.51 acres with an approach via two parking driveways,, the upper to an ample parking area with double garage and workshop. There are established gardens with patios which take in the fine position. The property is appointed with modern fittings and has double glazing to all windows, oil central heating and an electrical system assisted by a PV roof array. Viewing highly recommended. EPC Rating - 42-E.
On The Ground Floor
Entrance Porch - 6' 9'' x 3' 5'' (2.07m x 1.05m)
Approached through a double glazed door. Double glazed side windows. Tiled floor. Inner period-style door with lead-lighted and stained glass reveal to:
Reception Hall - 11' 2'' x 7' 1'' (3.40m x 2.15m)
Tiled floor. Staircase off with exposed pine timbers.
Ty Bach - 10' 7'' x 3' 4'' (3.23m x 1.01m)
Fitted with a two piece suite comprising close flush w.c. and wall mounted wash hand basin. Extractor fan. Three-branch spot-light fitting. Fitted laminate-topped work surface having space below with plumbing for automatic washing machine. Double-louvred door store cupboard over.
Study - 15' 5'' x 9' 0'' (4.70m x 2.74m)
Double glazed window. Radiator. Two wall-light points. Telephone point. Understairs storage cupboard off.
Dining Kitchen - 19' 1'' x 12' 8'' (5.82m x 3.85m)
Fitted with a range of laminate beech-effect fronted units comprising double-bowl stainless steel single drainer sink unit with monobloc mixer tap attachment set into a range of base storage cupboards including two banks of wide drawers. Fitted "Fusion" all electric cooking range with halogen hob and warming plate together with double ovens and grill. Space for upright fridge freezer with pantry cupboards either side and continuing to ranges of matching suspended wall cupboards. The cooker has a stainless steel finished splash-plate and filter hood above. Space with plumbing for dishwasher. Laminate marble-effect topped work surfaces. Tiling to floor. Tiling to work areas. Double glazed window. Double glazed external door to Patio Area.
Rear Porch - 13' 1'' x 4' 3'' (4.00m x 1.30m)
Tiled floor. Double glazed window. Monopitched twin-wall polycarbonate roof. Double glazed windows. Double glazed back door.
Lounge through Dining Room - 23' 9'' x 12' 1'' (7.25m x 3.68m)
Mahogany-effect fire surround with marbled insert and hearth having fitted living flame coal-effect gas fire in brass finished surround. Picture rail. Picture-lighting and wall-lighting. Television aerial point. Exposed beam-effect to ceiling. Double glazed windows. Sliding double glazed patio door to:
Conservatory - 13' 5'' x 7' 7'' (4.08m x 2.30m)
Constructed with double glazed elevations above a masonry plinth beneath twin-wall polycarbonate roofing. Radiator. Double glazed French window to Patio.
Note
All ground floor rooms benefit from an aspect to the wonderful views.
On The First Floor
Landing
Feature arched window to Half-Landing. Loft access-point to insulated roof space. Double glazed window.
Bedroom 1 - 14' 2'' x 12' 7'' (4.32m x 3.84m)
Radiator. Double glazed window. Fitted double and single wardrobes containing hanging rails and fitted shelving.
Bedroom 2 - 16' 1'' x 9' 7'' (4.89m x 2.92m)
Double glazed window. Picture rail. Radiator.
En-Suite Shower Room - 7' 11'' x 4' 2'' (2.41m x 1.28m)
Fitted with a three piece white suite comprising a close flush w.c., pedestal wash hand basin and shower tray having enclosing cubicle and instant heat electric shower fitted above. Extractor fan.
Bedroom 3 - 17' 0'' x 9' 5'' (5.17m x 2.87m)
Two double glazed windows. Radiator.
Bedroom 4 - 11' 3'' x 7' 5'' (3.43m x 2.25m)
Radiator. Wall-light point. Double glazed window.
Bathroom - 11' 7'' x 9' 4'' (3.54m x 2.85m)
Fitted with a modern four piece soft cream shaded suite comprising a close flush w.c., oval panelled bath, pedestal wash hand basin and shower tray having instant heat electric shower fitted above. Range of chrome finished fittings. Full tiling to walls. Double glazed window. Radiator. Fitted medicine cabinet.
Outside
The property occupies a terraced plot with established gardens on each level which are bisected by pathways connected by concrete slab steps. The upper driveway opens up to a level and ample Parking and Turning Area. The Double Garage is situated here (5.85m x 5.85m) fitted with two up and over doors, electric light and power. To the rear of the garage is an attached Workshop/Store (2.69m x 2.60m) having light and power. To the rear of the garage there is a level area with Greenhouse to the Orchard. The lower driveway acts as a drop-off point to the main property, which is approached via a Patio Area bounded by wrought-iron railing. The Patio Area is truly superb and takes full advantage of the magnificent position. All of the gardens and grounds have a vantage point of their own to the terrific views. On a lower level there is a further terraced area with vegetable patch. The retaining wall here has been restrained by guarantee with work overseen by Structural Engineers. The whole of the gardens and grounds extend to approximately 0.51 or so acres.
Services
Mains water, electricity and foul drainage are understood to be connected to the property subject to statutory regulations. The central heating is an oil-fired system to radiators. The electrical systems are supplemented by a photo-voltaic system upon the roof of the property with a feed-in tariff.
Tenure
Freehold. Vacant Possession on Completion.
Viewing
By prior appointment with the Agents.
Council Tax Band
The property is valued in Band "G".
Directions
Leave Llangollen on the Trevor Road following the path of the Shropshire Union Canal for approximately two miles. Upon arriving at The Sun Trevor Public House turn left, ascending Sun Bank. After passing around the sharp left-hand bend, the driveway to "Bryn Teg" will be found as the third on the left.
Council Tax Band: G
Tenure: Freehold
Gloriously positioned overlooking the Dee Valley below Llangollen, enjoying views over the River, the Golf Course and beyond upon the sought-after Sun Bank, "Bryn Teg" truly occupies a superb vantage point. The gardens and grounds extend to approximately 0.51 acres with an approach via two parking driveways,, the upper to an ample parking area with double garage and workshop. There are established gardens with patios which take in the fine position. The property is appointed with modern fittings and has double glazing to all windows, oil central heating and an electrical system assisted by a PV roof array. Viewing highly recommended. EPC Rating - 42-E.
On The Ground Floor
Entrance Porch - 6' 9'' x 3' 5'' (2.07m x 1.05m)
Approached through a double glazed door. Double glazed side windows. Tiled floor. Inner period-style door with lead-lighted and stained glass reveal to:
Reception Hall - 11' 2'' x 7' 1'' (3.40m x 2.15m)
Tiled floor. Staircase off with exposed pine timbers.
Ty Bach - 10' 7'' x 3' 4'' (3.23m x 1.01m)
Fitted with a two piece suite comprising close flush w.c. and wall mounted wash hand basin. Extractor fan. Three-branch spot-light fitting. Fitted laminate-topped work surface having space below with plumbing for automatic washing machine. Double-louvred door store cupboard over.
Study - 15' 5'' x 9' 0'' (4.70m x 2.74m)
Double glazed window. Radiator. Two wall-light points. Telephone point. Understairs storage cupboard off.
Dining Kitchen - 19' 1'' x 12' 8'' (5.82m x 3.85m)
Fitted with a range of laminate beech-effect fronted units comprising double-bowl stainless steel single drainer sink unit with monobloc mixer tap attachment set into a range of base storage cupboards including two banks of wide drawers. Fitted "Fusion" all electric cooking range with halogen hob and warming plate together with double ovens and grill. Space for upright fridge freezer with pantry cupboards either side and continuing to ranges of matching suspended wall cupboards. The cooker has a stainless steel finished splash-plate and filter hood above. Space with plumbing for dishwasher. Laminate marble-effect topped work surfaces. Tiling to floor. Tiling to work areas. Double glazed window. Double glazed external door to Patio Area.
Rear Porch - 13' 1'' x 4' 3'' (4.00m x 1.30m)
Tiled floor. Double glazed window. Monopitched twin-wall polycarbonate roof. Double glazed windows. Double glazed back door.
Lounge through Dining Room - 23' 9'' x 12' 1'' (7.25m x 3.68m)
Mahogany-effect fire surround with marbled insert and hearth having fitted living flame coal-effect gas fire in brass finished surround. Picture rail. Picture-lighting and wall-lighting. Television aerial point. Exposed beam-effect to ceiling. Double glazed windows. Sliding double glazed patio door to:
Conservatory - 13' 5'' x 7' 7'' (4.08m x 2.30m)
Constructed with double glazed elevations above a masonry plinth beneath twin-wall polycarbonate roofing. Radiator. Double glazed French window to Patio.
Note
All ground floor rooms benefit from an aspect to the wonderful views.
On The First Floor
Landing
Feature arched window to Half-Landing. Loft access-point to insulated roof space. Double glazed window.
Bedroom 1 - 14' 2'' x 12' 7'' (4.32m x 3.84m)
Radiator. Double glazed window. Fitted double and single wardrobes containing hanging rails and fitted shelving.
Bedroom 2 - 16' 1'' x 9' 7'' (4.89m x 2.92m)
Double glazed window. Picture rail. Radiator.
En-Suite Shower Room - 7' 11'' x 4' 2'' (2.41m x 1.28m)
Fitted with a three piece white suite comprising a close flush w.c., pedestal wash hand basin and shower tray having enclosing cubicle and instant heat electric shower fitted above. Extractor fan.
Bedroom 3 - 17' 0'' x 9' 5'' (5.17m x 2.87m)
Two double glazed windows. Radiator.
Bedroom 4 - 11' 3'' x 7' 5'' (3.43m x 2.25m)
Radiator. Wall-light point. Double glazed window.
Bathroom - 11' 7'' x 9' 4'' (3.54m x 2.85m)
Fitted with a modern four piece soft cream shaded suite comprising a close flush w.c., oval panelled bath, pedestal wash hand basin and shower tray having instant heat electric shower fitted above. Range of chrome finished fittings. Full tiling to walls. Double glazed window. Radiator. Fitted medicine cabinet.
Outside
The property occupies a terraced plot with established gardens on each level which are bisected by pathways connected by concrete slab steps. The upper driveway opens up to a level and ample Parking and Turning Area. The Double Garage is situated here (5.85m x 5.85m) fitted with two up and over doors, electric light and power. To the rear of the garage is an attached Workshop/Store (2.69m x 2.60m) having light and power. To the rear of the garage there is a level area with Greenhouse to the Orchard. The lower driveway acts as a drop-off point to the main property, which is approached via a Patio Area bounded by wrought-iron railing. The Patio Area is truly superb and takes full advantage of the magnificent position. All of the gardens and grounds have a vantage point of their own to the terrific views. On a lower level there is a further terraced area with vegetable patch. The retaining wall here has been restrained by guarantee with work overseen by Structural Engineers. The whole of the gardens and grounds extend to approximately 0.51 or so acres.
Services
Mains water, electricity and foul drainage are understood to be connected to the property subject to statutory regulations. The central heating is an oil-fired system to radiators. The electrical systems are supplemented by a photo-voltaic system upon the roof of the property with a feed-in tariff.
Tenure
Freehold. Vacant Possession on Completion.
Viewing
By prior appointment with the Agents.
Council Tax Band
The property is valued in Band "G".
Directions
Leave Llangollen on the Trevor Road following the path of the Shropshire Union Canal for approximately two miles. Upon arriving at The Sun Trevor Public House turn left, ascending Sun Bank. After passing around the sharp left-hand bend, the driveway to "Bryn Teg" will be found as the third on the left.
Council Tax Band: G
Tenure: Freehold
Interested in this property?
Council tax
First listed
Over a month agoEnergy Performance Certificate
Sun Bank, Llangollen
Marketed by
Bowen - Llangollen 34 Castle Street Llangollen LL20 8RTPlacebuzz mortgage repayment calculator
Monthly repayment
The Est. Mortgage is for a 25 years repayment mortgage based on a 10% deposit and a 5.5% annual interest. It is only intended as a guide. Make sure you obtain accurate figures from your lender before committing to any mortgage. Your home may be repossessed if you do not keep up repayments on a mortgage.
Sun Bank, Llangollen - Streetview
DISCLAIMER: Property descriptions and related information displayed on this page are marketing materials provided by Bowen - Llangollen. Placebuzz does not warrant or accept any responsibility for the accuracy or completeness of the property descriptions or related information provided here and they do not constitute property particulars. Please contact Bowen - Llangollen for full details and further information.





