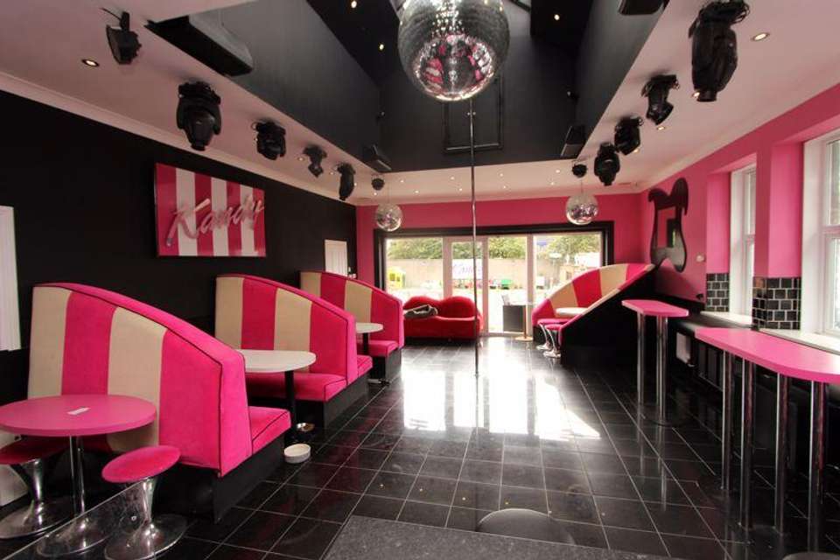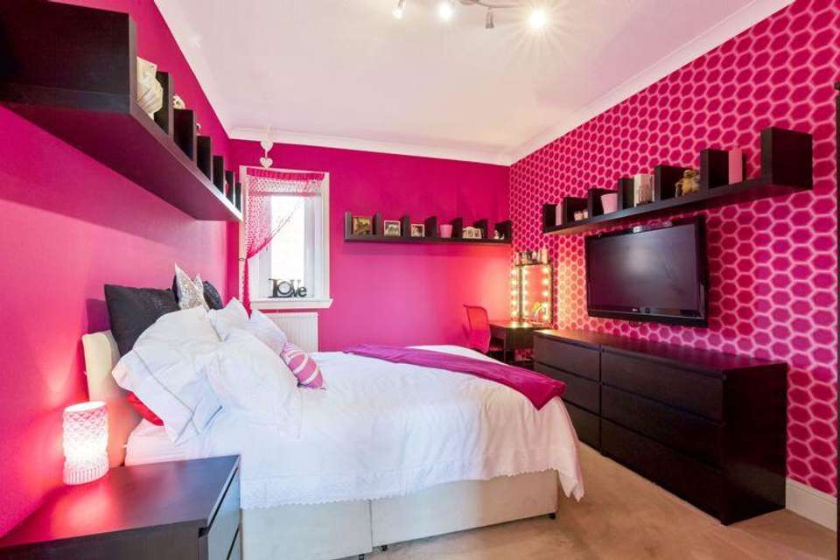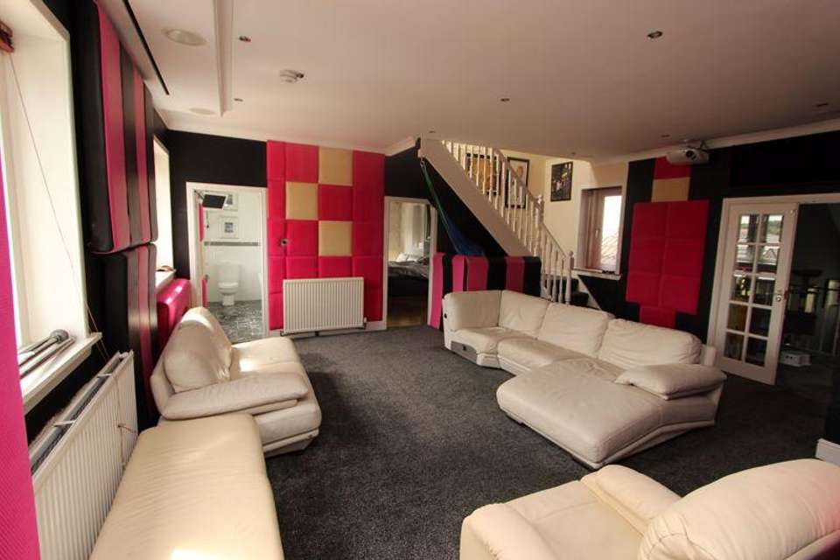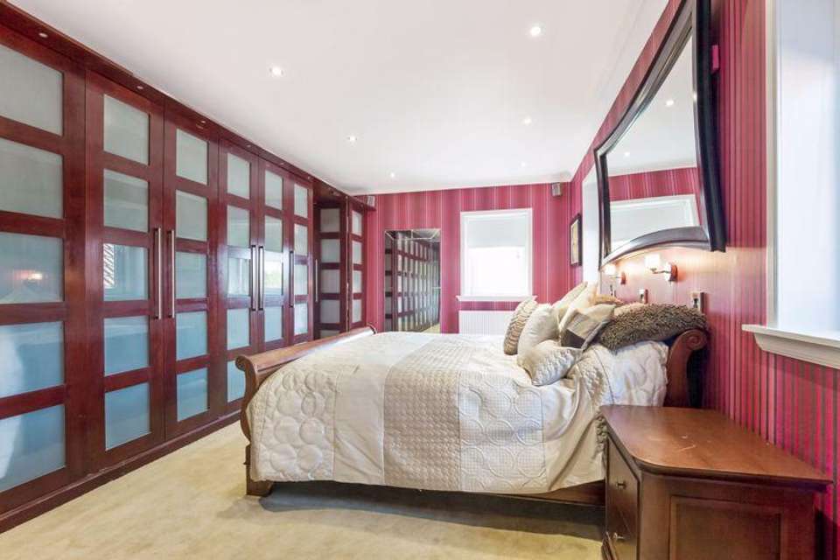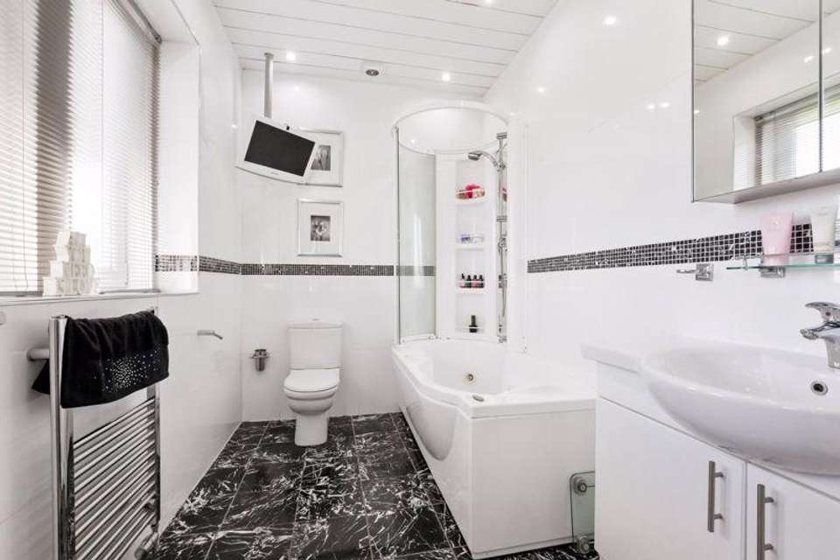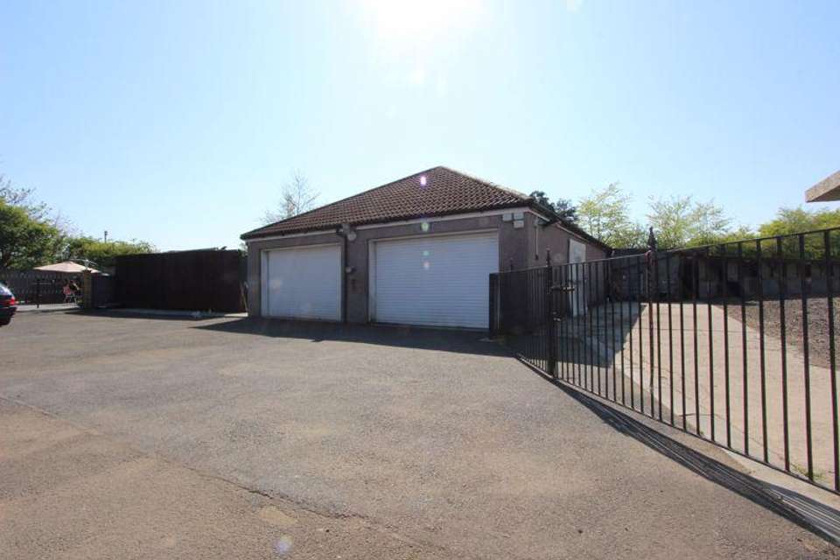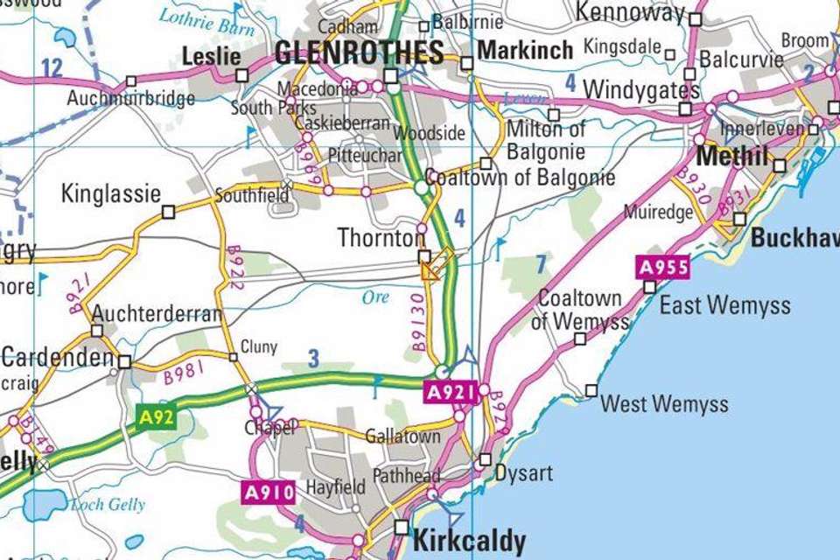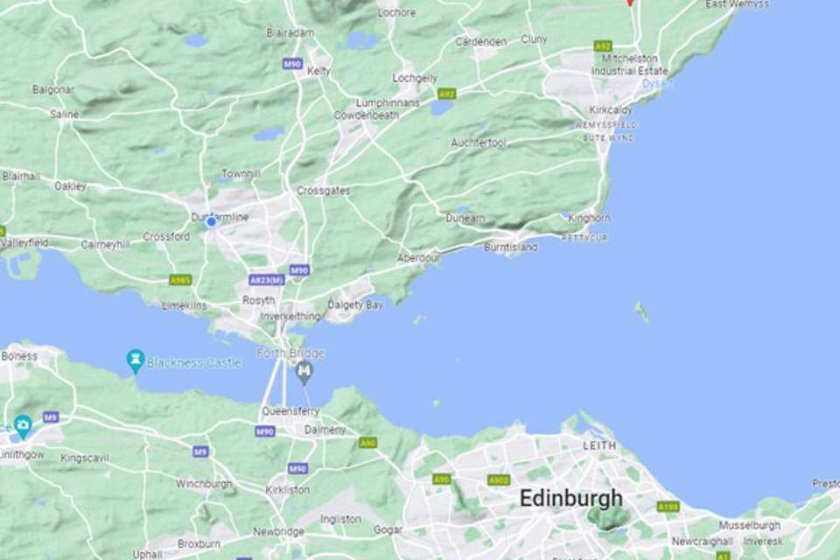11 bedroom detached house for sale
Thornton, KY1 4DTdetached house
bedrooms
Property photos




+23
Property description
DORMITORY EQUESTRIAN CENTRE, LOW ROAD, THORNTON, KIRKCALDY, FIFE, KY1 4DT
PRICE IS NOW £445,000 WITHOUT GARAGE OR WITH GARAGE £495,000
GARAGE CAN BE SOLD ON OWN IF REQUIRED
As a whole - Substantial 11 bedroom, 4 reception room, 4 bathroom/shower room’s, enclosed garden with Jacuzzi and 10 car garageGlenrothes 3.5m, Kirkcaldy 3.5m, Dunfermline 16m, Forth Road Bridge 17m, Perth 27m, Dundee, 29m, Edinburgh 29m, Glasgow 56mLOT 1 - DORMITORY 9 BEDROOM HOUSE - 626-SQM Ground FloorEntrance Hallway, Living Room, Kitchen/Dining RoomBar/Disco Room, Bedroom 9 with En-Suite WC(Could form Granny Flat)First FloorLanding, Play Room/Cinema RoomMaster Bedroom with En-suite5 Bedrooms, 2 Family Bathroom’sSecond Floor OFFERS OVER2 Bedrooms, gym & 2 separate storage roomsGas Central Heating, Double GlazingLarge paved/walled garden with Jacuzzi Paved garden area 18m x 13mTarred driveway and parking area 0.28acHouse & Garden 0.422acHome Report £570,000 £495,000 WITH GARAGE
£445,000 WITHOUT GARAGE (GARAGE CAN BE SOLD ON OWN)Lot 2 – 2 Bedroom Ground Floor Flat – 105-SQM(See Separate Particulars) Large Lounge/Dining RoomLarge Kitchen2 Large BedroomsBathroom and Separate shower roomLong Wall with two cupboardsUtility Room, Airing cupboardHome Report £170,000 £150,000 WITH FUILL GARDEN
£130,000 WITH LESS GARDEN Lot 3 – 0.10ac10 car garage/possible plot £50,000Concrete floor and most of area concreted £710,000SITUATIONSituated in equidistant between Kirkcaldy and Glenrothes the village of Thornton stands between the rivers Ore and Lochty, which are at either end of the main street. The main street offers a number of secondary and tertiary shops which serve the local community and passers-by. Thornton boasts good access to the A92 dual carriageway Kirkcaldy and Glenrothes offer a full range of amenities and entertainment. The property is within 5 minutes walking distance of the small railway station which is called “Glenrothes with Thornton” and serves the whole Fife area. The village has an 18 hole golf course and Bowling Green as well as two successful youth football clubs.HOUSE DESCRIPTIONLot 1 is the substantial house known as Dormitory House, it was totally renovated by the current owners in 2006/2007 with new double glazing; a CCTV system; a Sony sound system in each room and entertainment screen. Two new bathrooms, a WC and a Jacuzzi. All the bedrooms are decorated to a high standard. A new boiler was fitted 7 years ago. A new fitted kitchen and disco room were fitted out about 9 months ago. It really is an impressive property. Lot 2 is an attractive 2 bedroom ground floor flat. The property could be used for a number of different uses, the owner could live in the flat and rent out rooms. GROUND FLOORENTRANCE HALL (N – North facing) 6.6m x 4.5mLarge hallway with built in storage cupboards. StaircaseOPEN PLAN DISCO ROOM (PUBLIC ROOM 1)9.0m x 5.7mVaulting ceiling with disco ball and spotlights. Your own bar with 3 sitting booths, dancing pole and tiled floor. French doors out to patio area (capturing the afternoon and evening sun).SEPARATE BEDROOM 9/ONE BED FLAT (S) 6.5m x 2.9mThere used to be a kitchen and beauty salon within this spaceWC 1.7m x 1.5m separate partly glazed door/entrance to the paved garden area KITCHEN (S)9 month old fitted kitchen with ample wall and floor units and island units. 4 unit hob, 2 ovens and sink area. Attractive southern outlookLIVINGROOM/DINING ROOM (N, E) 8.5m X 5.7mSubstantial room with space for a number of large sofas. Dark marble fireplace with tiled hearth & mantle.3 large double glazed windows. Outlook to garden areas (east and north).FIRST FLOORSTAIRCASE/LANDINGBEDROOM 6 (N) 8.2m x2.6mDouble bedroom with large walk - in wardrobe, double glazed window and fitted carpet. Attractive outlook.PLAYROOM/CINEMA ROOM (S, S, S, S) 5.8m X 5.4mImpressive sitting room with cupboard, cinema, CCTV and Sound system controls. Attractive outlook to the south. Staircase to second floor.HALLWAY (S, S, S) – Seven windows to the southBEDROOM 2 (NW) 4.2m X 3.2mSpacious double bedroom with space to accommodate a range of free standing furniture, double glazing and fitted carpet.BEDROOM 3 (NW) 4.2m X 3.2mSpacious double bedroom with space to accommodate a range of free standing furniture, double glazed window, fitted carpet.BEDROOM 4 (N, N) 4.3m X 4.2mSpacious double bedroom with space to accommodate a range of free standing furniture double glazing and fitted carpet.BEDROOM 5 (N) 4.1m X 3.6mSpacious Double bedroom with double glazing and fitted carpet.FAMILY BATHROOM 2 (S) 3.1m x 2.1mBath, WC & Wash hand basinFAMILY BATHROOM 1 (S) 3.1m x 1.9mNewly fitted bath with cabinet, shower, tiled walls & flooring, heated towel rail, 8 celling lights and ceiling mounted TV.MASTER BEDROOM 1 (N, W) 6.7m x 3.7mImpressive double bedroom with large fitted wardrobes incorporating large TV and fitted carpet. Attractive views to west and north.EN-SUITE 3.2m x 1.9mFully tiled En-suite with walk in shower, his and her glass sinks and shower heads. Heated towel rail, 6 ceiling lights.SECOND FLOOR/ATTICBEDROOM 7 10.73m x 2.9m Velux windowsBEDROOM 8 3.7m x 2.9m Velux windowsGYM ROOM 6.9m x 2.9m Velux windowsSTORE ROOM 4 4.7m x 2.9m Velux windowsSTORE ROOM 5 3.1m x 2.9m Velux windowsEXTERNALENCLOSED GARDENEnclosed slabbed garden with JacuzziTarred parking area and drivewayLot 2 – 2 Bedroom Ground Floor Flat (See Separate Sale ParticularsLot 3 - DETACHED 8 CAR GARAGE 12.1M X 9.1MWith likely planning consent to be converted into a house (this can be excluded from sale if the purchaser wishes)LOCATION PLANDIRECTIONSFrom Edinburgh proceed north up the M90 and take the junction 2A exit for Kirkcaldy. Continue up the A92 passing under the Kirkcaldy West roundabout overpass. At the next roundabout (Redhouse) take the first exit signposted Thornton and continue down the hill over the bridge. On passing the bridge, take the first left signed Riverside and take an immediate right onto Low Road. Follow the tarred public road round and the house is at the end of the private tarred road on the left.From Dundee head south down the A92. Pass through Glenrothes and when you reach the Kirkcaldy roundabout take the third exit signposted Thornton. Continue as above.Viewing and registering an interestViewing is strictly by appointment only. To arrange a viewing please contact McCrae & McCrae Ltd, 12 Abbey Park Place, Dunfermline, Fife, KY12 7PD. [use Contact Agent Button]. Out of office hours please contact Rod McCrae on[use Contact Agent Button]. Closing DateIt is likely that a closing date for offers will be set and prospective purchasers are advised to register their interest in the property to ensure that they are given notice of any closing date. Failure to register interest may result in the property being sold without notice.Property MisdescriptionThese particulars do not constitute any part of an offer or contract. All measures are given as a guide and no liability can be accepted for any errors arising therefrom. No responsibility is taken for any other error, omission or mis-statement in the particulars, during negotiations or otherwise, any representation or warranty whatever in relation to this property.OffersOffers must be submitted in Scottish legal terms to the Selling Agents, McCrae & McCrae Ltd at 12 Abbey Park Place, Dunfermline, Fife, KY12 7PD. A closing date for offers may be fixed and prospective purchasers are advised to register their interest with the Selling Agents.Satellite NavigationFor the benefit of those with satellite navigation the property’s postcode is KY1 4DTEntry & PossessionEntry and vacant possession will be by mutual agreement and arrangement.Fixtures and FittingsAny fitted carpets are included in the sale. No other items are included unless specifically mentioned in the particulars.SolicitorsService Rights, Burdens & WayleavesThe property is sold subject to and with the benefit of all servitude rights, burdens, reservations and wayleaves including rights of access and rights of way, whether public or private, light, support, drainage, water and wayleaves for masts, pylons, stays, cable, drains and water, gas and other pipes whether contained in the title deeds or informally constituted and whether or not referred to above.Particulars and Plans These particulars and plan are believed to be correct, but they are in no way guaranteed. Any error, omission or misstatement shall not annul the sale or entitle any party to compensation nor in any circumstances give grounds for action at law.Misrepresentations The property is sold with all faults and defects, whether of condition or otherwise and neither the seller nor McCrae & McCrae, the selling agents, are responsible for such faults and defects, nor for any statement contained in the particulars of the property prepared by the said agent. The Purchaser(s) shall be deemed to acknowledge that he has not entered into contact in reliance on the said statements, that he has satisfied himself as to the content of each of the said statements by inspection or otherwise and that no warranty or representation has been made by the seller or the said agents in relation to or in connection with the property. Any error, omission or misstatement in any of the said statements shall not entitle the purchaser(s) to rescind or to be discharged from this contract, nor entitle either party to compensation or damages nor in any circumstances to give either party any cause for action.Important NoticeMcCrae & McCrae and their clients give notice that: They are not authorised to make or give any representations or warranties in relation to the property either in writing or by word of mouth. Any information given is entirely without responsibility on the part of the agents or the sellers. These particulars do not form part of any offer or contract and must be relied upon as statements or representations of fact. Any areas, measurements or distances are approximate. The text, photographs and plans are for guidance only and are not necessarily comprehensive and it should not be assumed that the property remains as photographed. Any error, omission or misstatement shall not annul the sale, or entitle any party to compensation or recourse to action at law. It should not be assumed that the property has all necessary planning, building regulation or other consents, including for its current use. McCrae & McCrae have not tested any services, equipment or facilities. Purchasers must satisfy themselves by inspection or otherwise and ought to seek their own professional advice. All descriptions or references to condition are given in good faith only. Whilst every endeavour is made to ensure accuracy, please check with us on any points of especial importance to you, especially if indenting to travel some distance. No responsibility can be accepted for expenses incurred in inspecting properties which have been sold or withdrawn.
Council Tax Band: F
Tenure: Freehold
PRICE IS NOW £445,000 WITHOUT GARAGE OR WITH GARAGE £495,000
GARAGE CAN BE SOLD ON OWN IF REQUIRED
As a whole - Substantial 11 bedroom, 4 reception room, 4 bathroom/shower room’s, enclosed garden with Jacuzzi and 10 car garageGlenrothes 3.5m, Kirkcaldy 3.5m, Dunfermline 16m, Forth Road Bridge 17m, Perth 27m, Dundee, 29m, Edinburgh 29m, Glasgow 56mLOT 1 - DORMITORY 9 BEDROOM HOUSE - 626-SQM Ground FloorEntrance Hallway, Living Room, Kitchen/Dining RoomBar/Disco Room, Bedroom 9 with En-Suite WC(Could form Granny Flat)First FloorLanding, Play Room/Cinema RoomMaster Bedroom with En-suite5 Bedrooms, 2 Family Bathroom’sSecond Floor OFFERS OVER2 Bedrooms, gym & 2 separate storage roomsGas Central Heating, Double GlazingLarge paved/walled garden with Jacuzzi Paved garden area 18m x 13mTarred driveway and parking area 0.28acHouse & Garden 0.422acHome Report £570,000 £495,000 WITH GARAGE
£445,000 WITHOUT GARAGE (GARAGE CAN BE SOLD ON OWN)Lot 2 – 2 Bedroom Ground Floor Flat – 105-SQM(See Separate Particulars) Large Lounge/Dining RoomLarge Kitchen2 Large BedroomsBathroom and Separate shower roomLong Wall with two cupboardsUtility Room, Airing cupboardHome Report £170,000 £150,000 WITH FUILL GARDEN
£130,000 WITH LESS GARDEN Lot 3 – 0.10ac10 car garage/possible plot £50,000Concrete floor and most of area concreted £710,000SITUATIONSituated in equidistant between Kirkcaldy and Glenrothes the village of Thornton stands between the rivers Ore and Lochty, which are at either end of the main street. The main street offers a number of secondary and tertiary shops which serve the local community and passers-by. Thornton boasts good access to the A92 dual carriageway Kirkcaldy and Glenrothes offer a full range of amenities and entertainment. The property is within 5 minutes walking distance of the small railway station which is called “Glenrothes with Thornton” and serves the whole Fife area. The village has an 18 hole golf course and Bowling Green as well as two successful youth football clubs.HOUSE DESCRIPTIONLot 1 is the substantial house known as Dormitory House, it was totally renovated by the current owners in 2006/2007 with new double glazing; a CCTV system; a Sony sound system in each room and entertainment screen. Two new bathrooms, a WC and a Jacuzzi. All the bedrooms are decorated to a high standard. A new boiler was fitted 7 years ago. A new fitted kitchen and disco room were fitted out about 9 months ago. It really is an impressive property. Lot 2 is an attractive 2 bedroom ground floor flat. The property could be used for a number of different uses, the owner could live in the flat and rent out rooms. GROUND FLOORENTRANCE HALL (N – North facing) 6.6m x 4.5mLarge hallway with built in storage cupboards. StaircaseOPEN PLAN DISCO ROOM (PUBLIC ROOM 1)9.0m x 5.7mVaulting ceiling with disco ball and spotlights. Your own bar with 3 sitting booths, dancing pole and tiled floor. French doors out to patio area (capturing the afternoon and evening sun).SEPARATE BEDROOM 9/ONE BED FLAT (S) 6.5m x 2.9mThere used to be a kitchen and beauty salon within this spaceWC 1.7m x 1.5m separate partly glazed door/entrance to the paved garden area KITCHEN (S)9 month old fitted kitchen with ample wall and floor units and island units. 4 unit hob, 2 ovens and sink area. Attractive southern outlookLIVINGROOM/DINING ROOM (N, E) 8.5m X 5.7mSubstantial room with space for a number of large sofas. Dark marble fireplace with tiled hearth & mantle.3 large double glazed windows. Outlook to garden areas (east and north).FIRST FLOORSTAIRCASE/LANDINGBEDROOM 6 (N) 8.2m x2.6mDouble bedroom with large walk - in wardrobe, double glazed window and fitted carpet. Attractive outlook.PLAYROOM/CINEMA ROOM (S, S, S, S) 5.8m X 5.4mImpressive sitting room with cupboard, cinema, CCTV and Sound system controls. Attractive outlook to the south. Staircase to second floor.HALLWAY (S, S, S) – Seven windows to the southBEDROOM 2 (NW) 4.2m X 3.2mSpacious double bedroom with space to accommodate a range of free standing furniture, double glazing and fitted carpet.BEDROOM 3 (NW) 4.2m X 3.2mSpacious double bedroom with space to accommodate a range of free standing furniture, double glazed window, fitted carpet.BEDROOM 4 (N, N) 4.3m X 4.2mSpacious double bedroom with space to accommodate a range of free standing furniture double glazing and fitted carpet.BEDROOM 5 (N) 4.1m X 3.6mSpacious Double bedroom with double glazing and fitted carpet.FAMILY BATHROOM 2 (S) 3.1m x 2.1mBath, WC & Wash hand basinFAMILY BATHROOM 1 (S) 3.1m x 1.9mNewly fitted bath with cabinet, shower, tiled walls & flooring, heated towel rail, 8 celling lights and ceiling mounted TV.MASTER BEDROOM 1 (N, W) 6.7m x 3.7mImpressive double bedroom with large fitted wardrobes incorporating large TV and fitted carpet. Attractive views to west and north.EN-SUITE 3.2m x 1.9mFully tiled En-suite with walk in shower, his and her glass sinks and shower heads. Heated towel rail, 6 ceiling lights.SECOND FLOOR/ATTICBEDROOM 7 10.73m x 2.9m Velux windowsBEDROOM 8 3.7m x 2.9m Velux windowsGYM ROOM 6.9m x 2.9m Velux windowsSTORE ROOM 4 4.7m x 2.9m Velux windowsSTORE ROOM 5 3.1m x 2.9m Velux windowsEXTERNALENCLOSED GARDENEnclosed slabbed garden with JacuzziTarred parking area and drivewayLot 2 – 2 Bedroom Ground Floor Flat (See Separate Sale ParticularsLot 3 - DETACHED 8 CAR GARAGE 12.1M X 9.1MWith likely planning consent to be converted into a house (this can be excluded from sale if the purchaser wishes)LOCATION PLANDIRECTIONSFrom Edinburgh proceed north up the M90 and take the junction 2A exit for Kirkcaldy. Continue up the A92 passing under the Kirkcaldy West roundabout overpass. At the next roundabout (Redhouse) take the first exit signposted Thornton and continue down the hill over the bridge. On passing the bridge, take the first left signed Riverside and take an immediate right onto Low Road. Follow the tarred public road round and the house is at the end of the private tarred road on the left.From Dundee head south down the A92. Pass through Glenrothes and when you reach the Kirkcaldy roundabout take the third exit signposted Thornton. Continue as above.Viewing and registering an interestViewing is strictly by appointment only. To arrange a viewing please contact McCrae & McCrae Ltd, 12 Abbey Park Place, Dunfermline, Fife, KY12 7PD. [use Contact Agent Button]. Out of office hours please contact Rod McCrae on[use Contact Agent Button]. Closing DateIt is likely that a closing date for offers will be set and prospective purchasers are advised to register their interest in the property to ensure that they are given notice of any closing date. Failure to register interest may result in the property being sold without notice.Property MisdescriptionThese particulars do not constitute any part of an offer or contract. All measures are given as a guide and no liability can be accepted for any errors arising therefrom. No responsibility is taken for any other error, omission or mis-statement in the particulars, during negotiations or otherwise, any representation or warranty whatever in relation to this property.OffersOffers must be submitted in Scottish legal terms to the Selling Agents, McCrae & McCrae Ltd at 12 Abbey Park Place, Dunfermline, Fife, KY12 7PD. A closing date for offers may be fixed and prospective purchasers are advised to register their interest with the Selling Agents.Satellite NavigationFor the benefit of those with satellite navigation the property’s postcode is KY1 4DTEntry & PossessionEntry and vacant possession will be by mutual agreement and arrangement.Fixtures and FittingsAny fitted carpets are included in the sale. No other items are included unless specifically mentioned in the particulars.SolicitorsService Rights, Burdens & WayleavesThe property is sold subject to and with the benefit of all servitude rights, burdens, reservations and wayleaves including rights of access and rights of way, whether public or private, light, support, drainage, water and wayleaves for masts, pylons, stays, cable, drains and water, gas and other pipes whether contained in the title deeds or informally constituted and whether or not referred to above.Particulars and Plans These particulars and plan are believed to be correct, but they are in no way guaranteed. Any error, omission or misstatement shall not annul the sale or entitle any party to compensation nor in any circumstances give grounds for action at law.Misrepresentations The property is sold with all faults and defects, whether of condition or otherwise and neither the seller nor McCrae & McCrae, the selling agents, are responsible for such faults and defects, nor for any statement contained in the particulars of the property prepared by the said agent. The Purchaser(s) shall be deemed to acknowledge that he has not entered into contact in reliance on the said statements, that he has satisfied himself as to the content of each of the said statements by inspection or otherwise and that no warranty or representation has been made by the seller or the said agents in relation to or in connection with the property. Any error, omission or misstatement in any of the said statements shall not entitle the purchaser(s) to rescind or to be discharged from this contract, nor entitle either party to compensation or damages nor in any circumstances to give either party any cause for action.Important NoticeMcCrae & McCrae and their clients give notice that: They are not authorised to make or give any representations or warranties in relation to the property either in writing or by word of mouth. Any information given is entirely without responsibility on the part of the agents or the sellers. These particulars do not form part of any offer or contract and must be relied upon as statements or representations of fact. Any areas, measurements or distances are approximate. The text, photographs and plans are for guidance only and are not necessarily comprehensive and it should not be assumed that the property remains as photographed. Any error, omission or misstatement shall not annul the sale, or entitle any party to compensation or recourse to action at law. It should not be assumed that the property has all necessary planning, building regulation or other consents, including for its current use. McCrae & McCrae have not tested any services, equipment or facilities. Purchasers must satisfy themselves by inspection or otherwise and ought to seek their own professional advice. All descriptions or references to condition are given in good faith only. Whilst every endeavour is made to ensure accuracy, please check with us on any points of especial importance to you, especially if indenting to travel some distance. No responsibility can be accepted for expenses incurred in inspecting properties which have been sold or withdrawn.
Council Tax Band: F
Tenure: Freehold
Interested in this property?
Council tax
First listed
Over a month agoThornton, KY1 4DT
Marketed by
McCrae & McCrae - Dunfermline 8 Essex Brae Edinburgh, Midlothian EH4 6LNPlacebuzz mortgage repayment calculator
Monthly repayment
The Est. Mortgage is for a 25 years repayment mortgage based on a 10% deposit and a 5.5% annual interest. It is only intended as a guide. Make sure you obtain accurate figures from your lender before committing to any mortgage. Your home may be repossessed if you do not keep up repayments on a mortgage.
Thornton, KY1 4DT - Streetview
DISCLAIMER: Property descriptions and related information displayed on this page are marketing materials provided by McCrae & McCrae - Dunfermline. Placebuzz does not warrant or accept any responsibility for the accuracy or completeness of the property descriptions or related information provided here and they do not constitute property particulars. Please contact McCrae & McCrae - Dunfermline for full details and further information.



