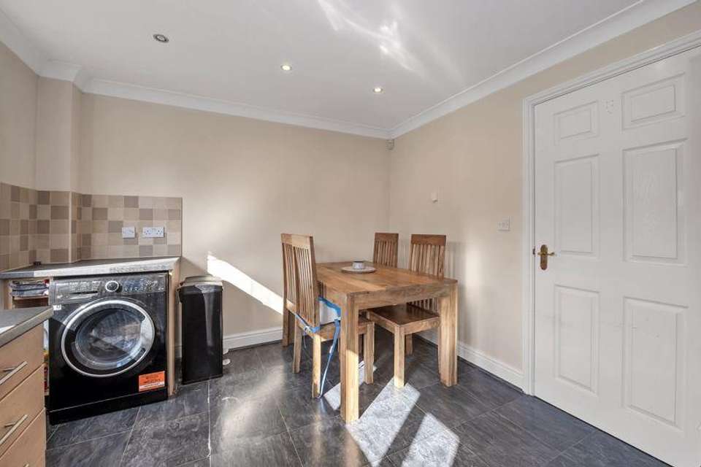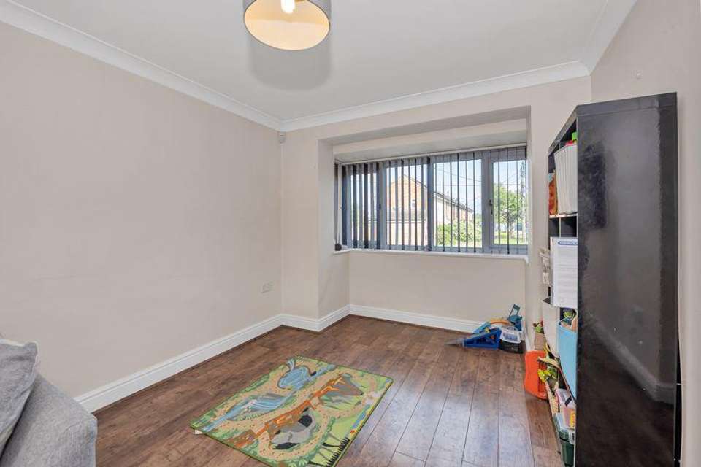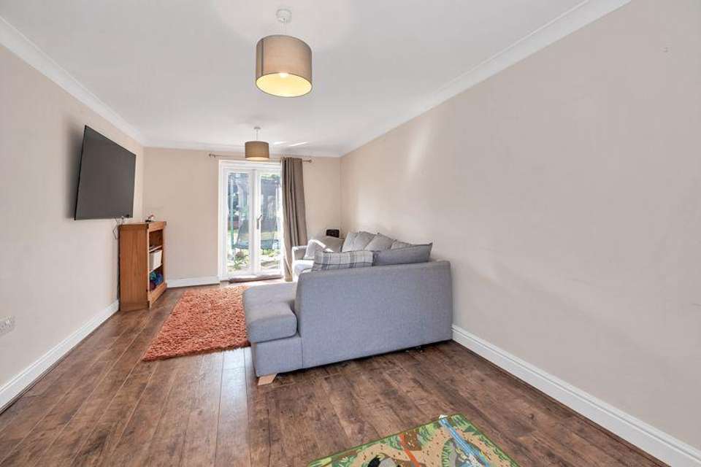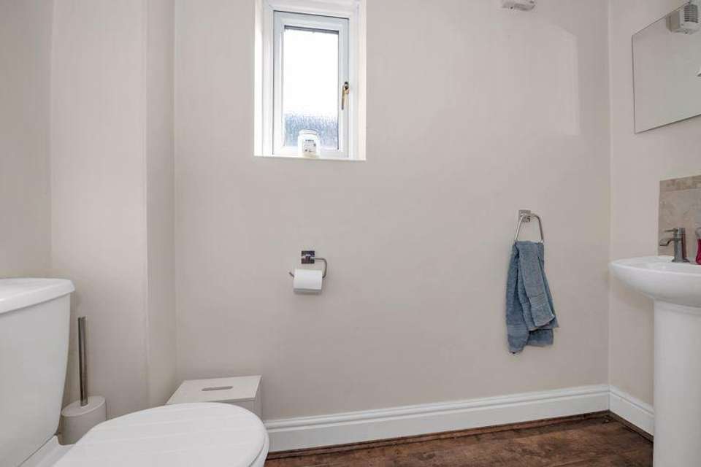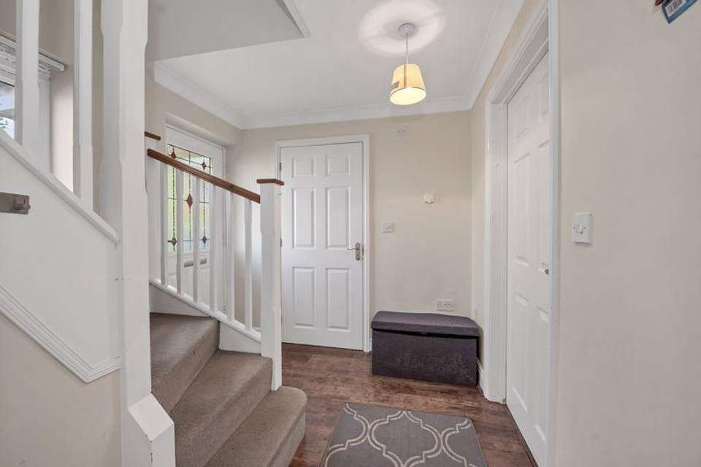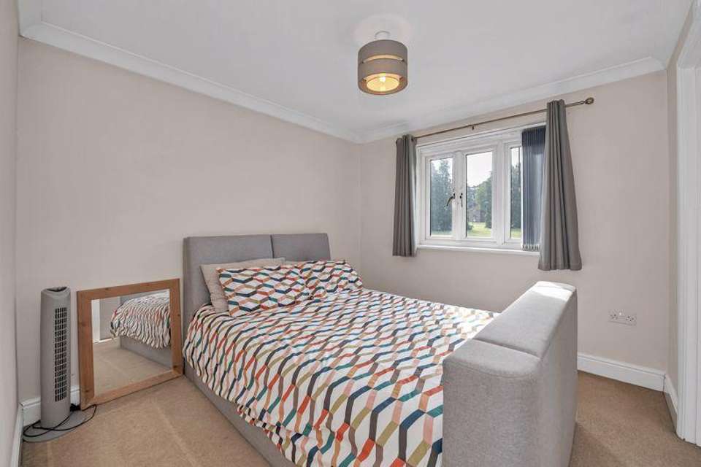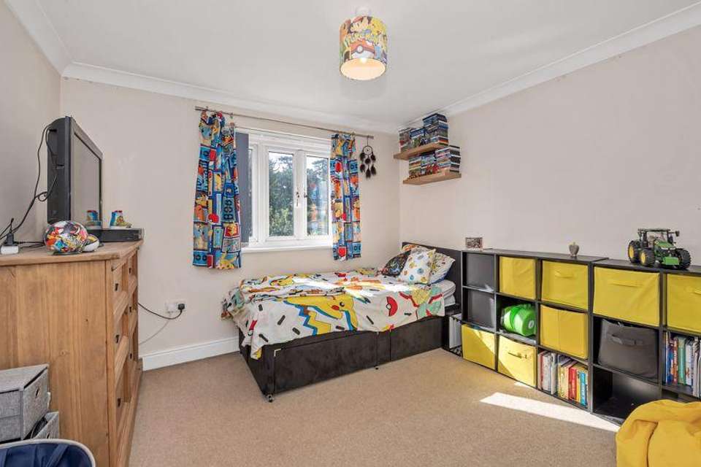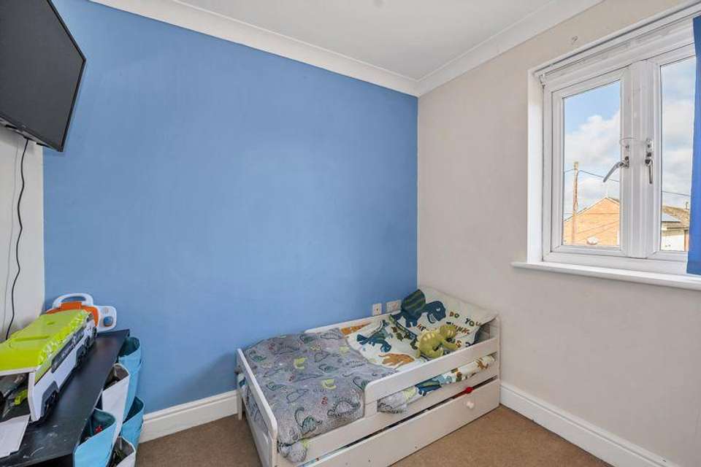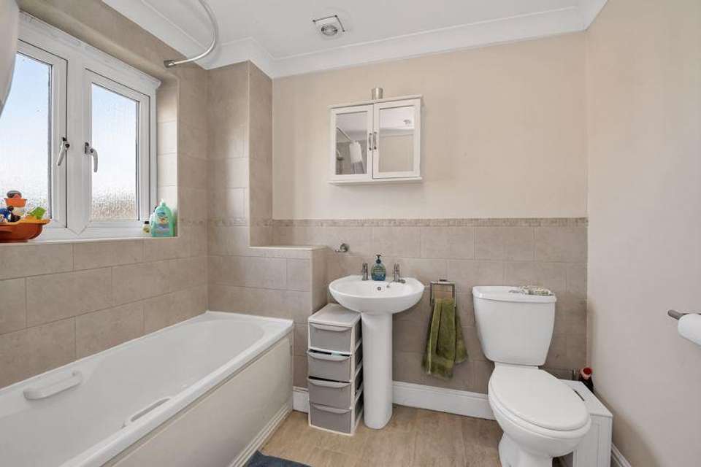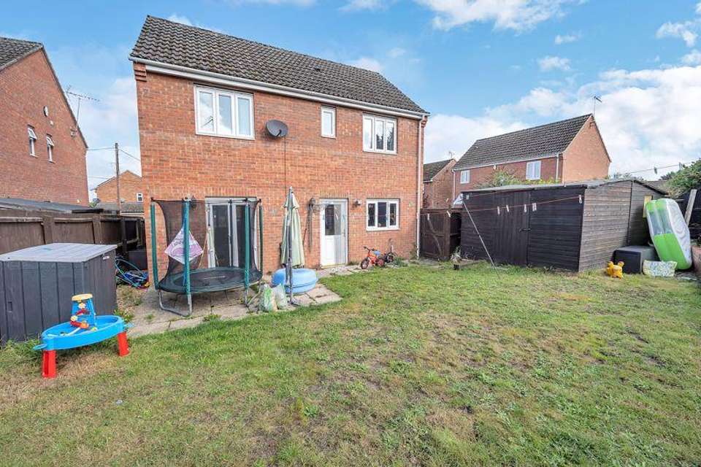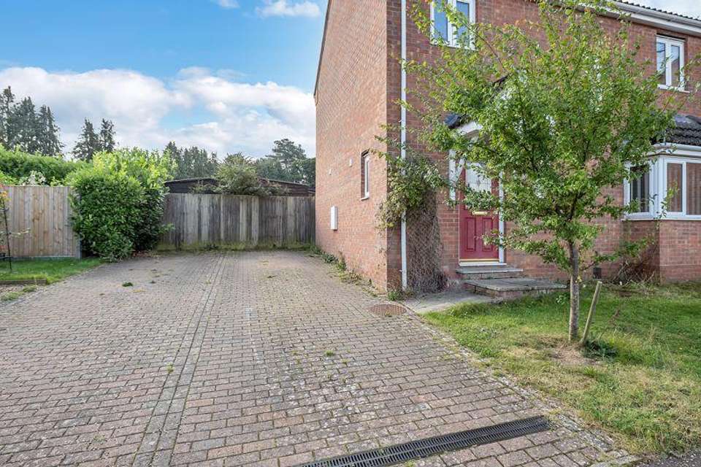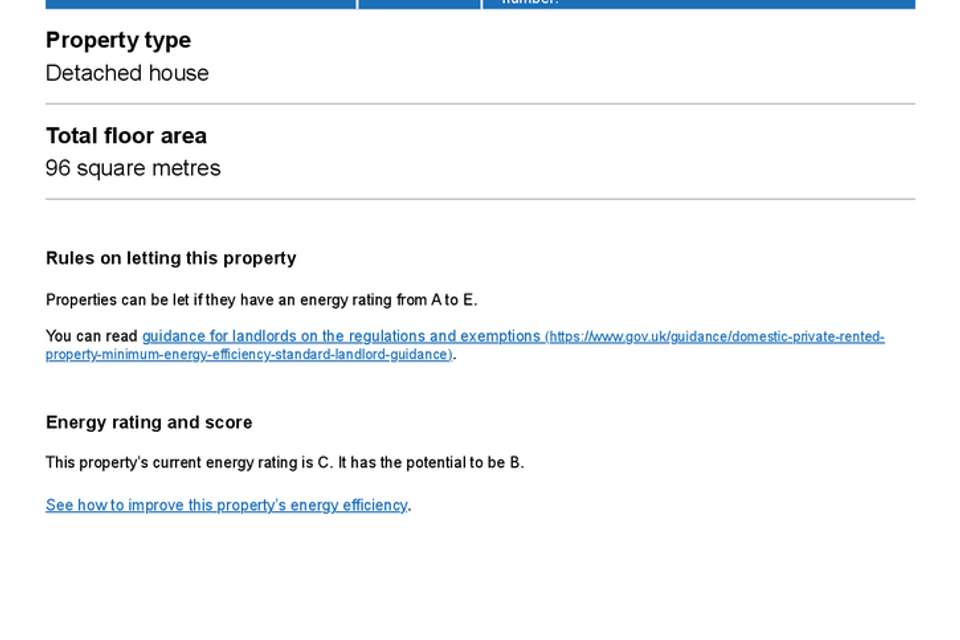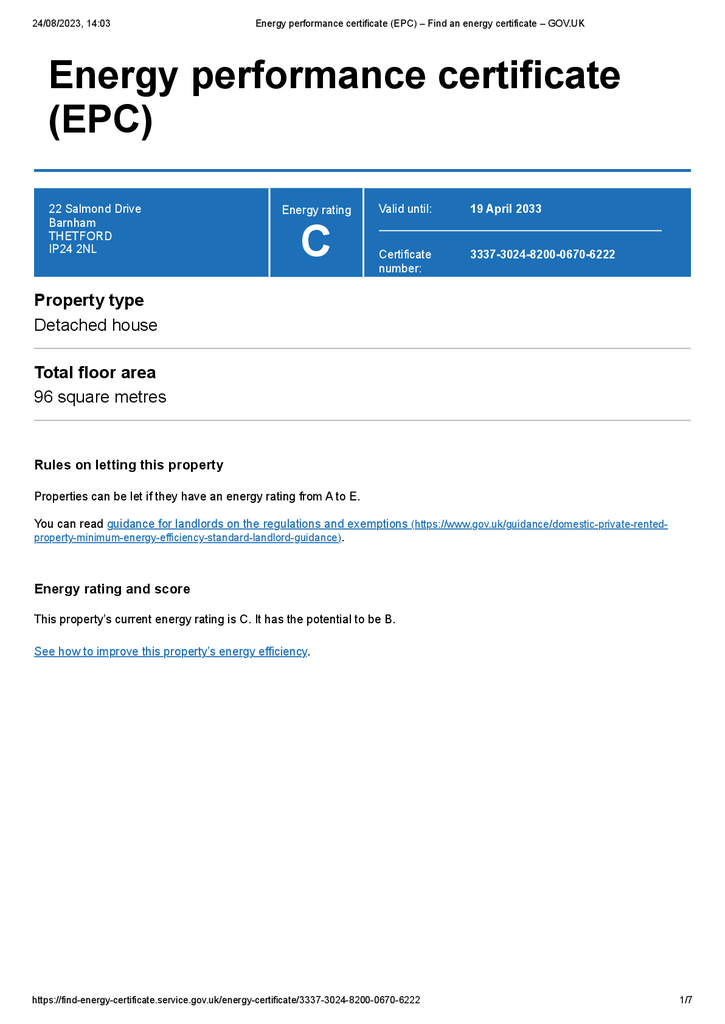3 bedroom detached house for sale
Salmond Drive, Barnhamdetached house
bedrooms
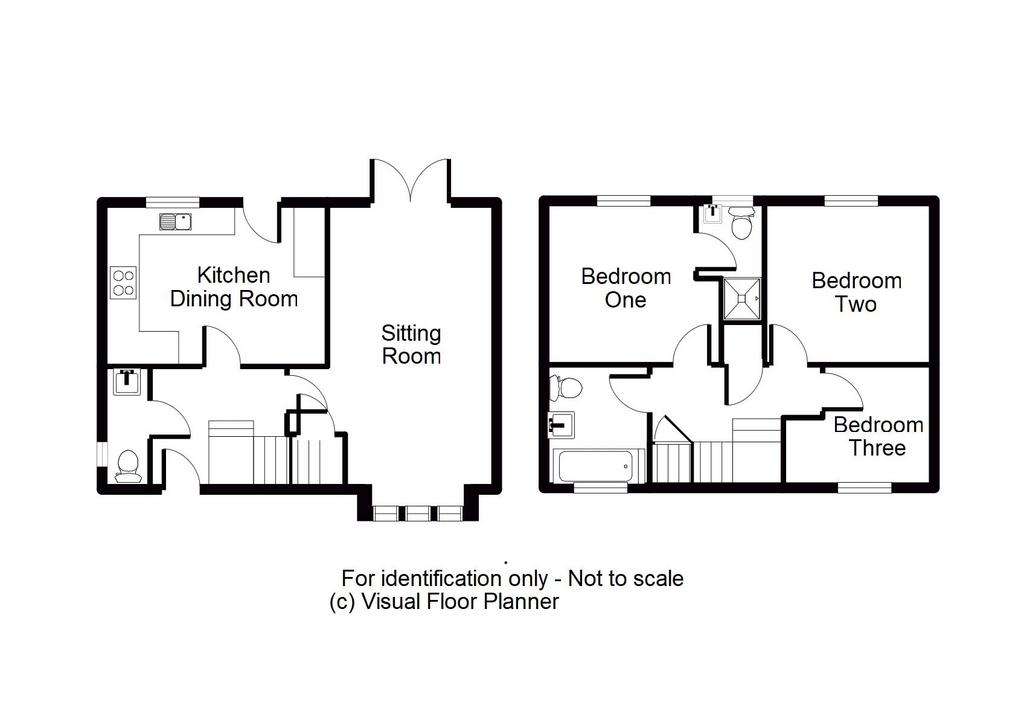
Property photos

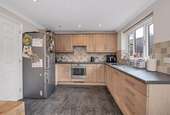
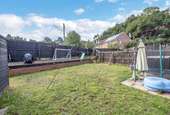
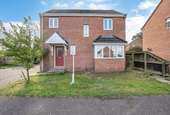
+12
Property description
Located in the village of Barnham is this three-bedroom detached house offering well-presented accommodation, with the added advantage of a cloakroom, en-suite and a family bathroom, along with off road parking and gardens. The location affords rapid access to Thetford, being just five miles away, with its large offering of facilities, alternatively, Bury St Edmunds is 10 miles away equally with its offering of shopping, recreational and educational facilities.
The property offers a welcoming entrance hall with a conveniently placed cloakroom. There is a kitchen dining room offering a range of wall and base level units complete with built-in oven and hob and plenty of space for a dining room table and chairs. The property offers a good-size sitting room with French doors opening to the rear garden and the room offers a useful under stairs cupboard.
On the first floor, the property provides three bedrooms, with the principal bedroom benefitting from an en-suite, and the family bathroom, with shower over the bath, completes the accommodation on offer.
Outside, the property benefits from a driveway offering off road parking, with the front garden being laid to lawn with side access gate to the rear garden. The rear garden offers a paved patio area with the remainder being laid to lawn with raised beds, the garden also offers a good-size shed/outbuilding.
Agents note: There is a Ground Rent charge of £26 per month on this property.
Entrance Hall
Cloakroom - 7' 5'' x 2' 11'' (2.27m x 0.88m)
Kitchen Dining Room - 10' 0'' x 13' 8'' (3.05m x 4.17m)
Sitting Room - 20' 1'' x 10' 4'' (6.13m x 3.14m)
First Floor Landing
Bedroom One - 9' 11'' x 9' 3'' (3.02m x 2.81m)
En-Suite - 4' 2'' x 7' 11'' (1.27m x 2.41m)
Bedroom Two - 9' 11'' x 10' 4'' (3.02m x 3.15m)
Bedroom Three - 7' 7'' x 9' 2'' (2.32m x 2.8m reducing to 1.95m)
Bathroom - 7' 8'' x 6' 5'' (2.33m x 1.96m)
Outside
Front & Rear Gardens
Outbuilding - 16' 1'' x 9' 9'' (4.91m x 2.97m)
Council Tax Band: C
Tenure: Freehold
The property offers a welcoming entrance hall with a conveniently placed cloakroom. There is a kitchen dining room offering a range of wall and base level units complete with built-in oven and hob and plenty of space for a dining room table and chairs. The property offers a good-size sitting room with French doors opening to the rear garden and the room offers a useful under stairs cupboard.
On the first floor, the property provides three bedrooms, with the principal bedroom benefitting from an en-suite, and the family bathroom, with shower over the bath, completes the accommodation on offer.
Outside, the property benefits from a driveway offering off road parking, with the front garden being laid to lawn with side access gate to the rear garden. The rear garden offers a paved patio area with the remainder being laid to lawn with raised beds, the garden also offers a good-size shed/outbuilding.
Agents note: There is a Ground Rent charge of £26 per month on this property.
Entrance Hall
Cloakroom - 7' 5'' x 2' 11'' (2.27m x 0.88m)
Kitchen Dining Room - 10' 0'' x 13' 8'' (3.05m x 4.17m)
Sitting Room - 20' 1'' x 10' 4'' (6.13m x 3.14m)
First Floor Landing
Bedroom One - 9' 11'' x 9' 3'' (3.02m x 2.81m)
En-Suite - 4' 2'' x 7' 11'' (1.27m x 2.41m)
Bedroom Two - 9' 11'' x 10' 4'' (3.02m x 3.15m)
Bedroom Three - 7' 7'' x 9' 2'' (2.32m x 2.8m reducing to 1.95m)
Bathroom - 7' 8'' x 6' 5'' (2.33m x 1.96m)
Outside
Front & Rear Gardens
Outbuilding - 16' 1'' x 9' 9'' (4.91m x 2.97m)
Council Tax Band: C
Tenure: Freehold
Council tax
First listed
Over a month agoEnergy Performance Certificate
Salmond Drive, Barnham
Placebuzz mortgage repayment calculator
Monthly repayment
The Est. Mortgage is for a 25 years repayment mortgage based on a 10% deposit and a 5.5% annual interest. It is only intended as a guide. Make sure you obtain accurate figures from your lender before committing to any mortgage. Your home may be repossessed if you do not keep up repayments on a mortgage.
Salmond Drive, Barnham - Streetview
DISCLAIMER: Property descriptions and related information displayed on this page are marketing materials provided by Mark Ewin Estate Agents - Bury St Edmunds. Placebuzz does not warrant or accept any responsibility for the accuracy or completeness of the property descriptions or related information provided here and they do not constitute property particulars. Please contact Mark Ewin Estate Agents - Bury St Edmunds for full details and further information.





