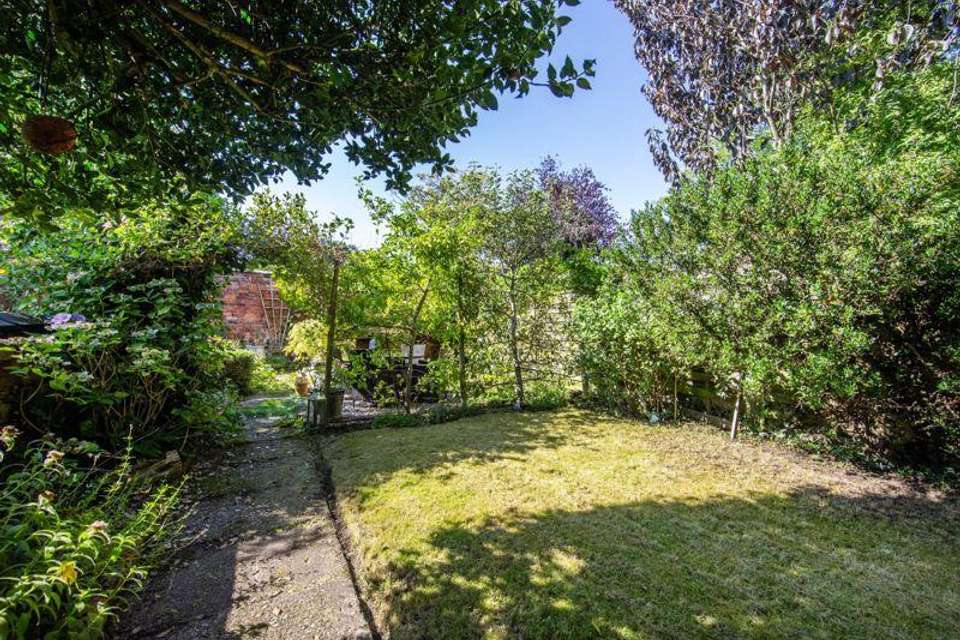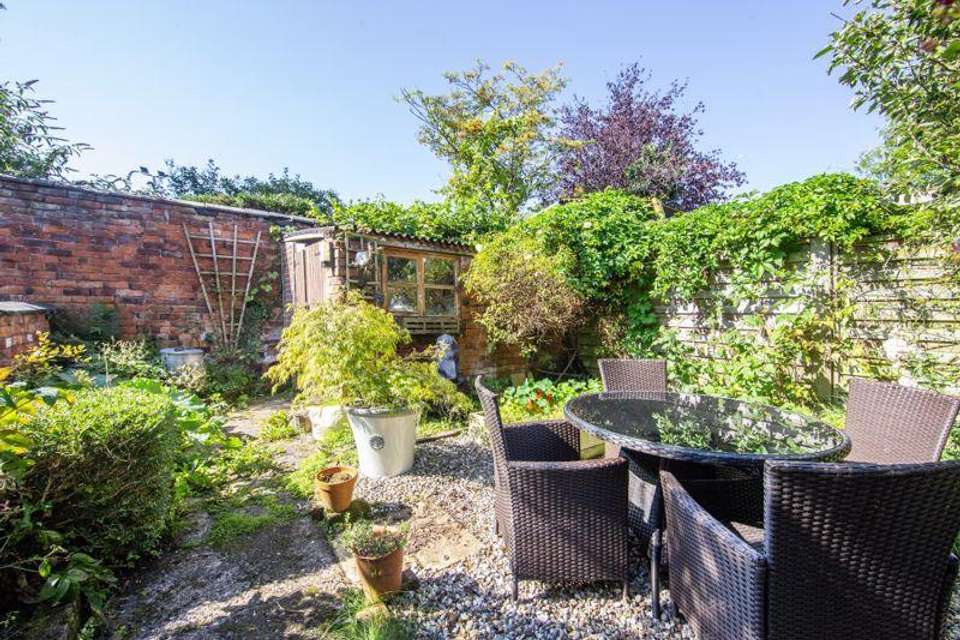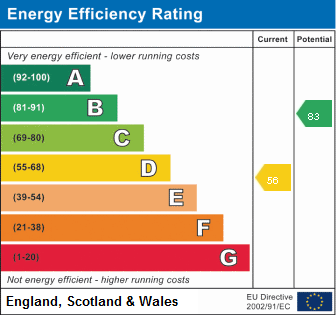3 bedroom semi-detached house for sale
Coppice Road, Willastonsemi-detached house
bedrooms
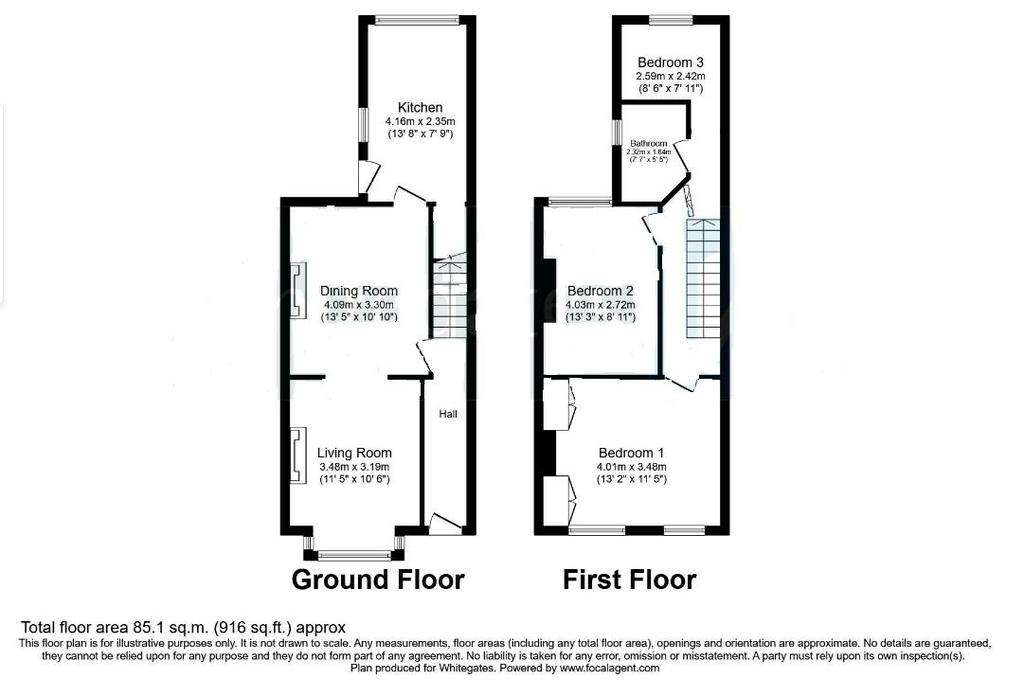
Property photos



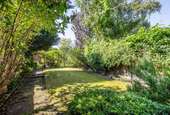
+22
Property description
A superb bay fronted semi-detached period house within the centre of Willaston village benefiting from delightful established South facing walled rear gardens and off road parking. Reception hall, lounge with bay window and open plan dining/living area, fully appointed kitchen, first floor landing, spacious master bedroom, two further bedrooms and bathroom. Viewing recommended.
A superb bay fronted semi-detached period house within the centre of Willaston village benefiting from delightful established South facing walled rear gardens and off road parking. Reception hall, lounge with bay window and open plan dining/living area, fully appointed kitchen, first floor landing, spacious master bedroom, two further bedrooms and bathroom.
Agents Remarks
This superb late Victorian semi detached house exudes considerable character and retains much of its original charm. The open plan living accommodation benefits from an original bay window to the front and patio doors lead from the dining area to a courtyard to the rear that leads into established long South facing rear gardens. The house benefits further from off road parking that can accommodate two cars. The house stands in a fine position in the centre of Willaston village which provides excellent primary schooling, shops and facilities that cater for day to day requirements and is a short distance away from Nantwich. We recommend an early inspection.
Property Details
An attractive paved cobble edged path leads through a front garden area to a raised quarry tiled step and a high quality uPVC sectional double glazed composite door allows access to:
Reception Hall
A glorious entrance to the property with high coved ceiling, Minton tiled floor, radiator within panel, staircase ascending to first floor and a sectional glazed door leads to Dining Room with open aspects to:
Living Room - 11' 5'' x 10' 6'' (3.48m x 3.19m)
With a uPVC double glazed box bay window to front elevation, attractive fireplace with raised tiled hearth and grate inset within chimney breast and fireplace surround, moulded coved ceiling and open access leads to:
Dining Room - 13' 5'' x 10' 10'' (4.09m x 3.30m)
A beautiful room with lovely aspects to South facing gardens, recessed fireplace with raised tiled hearth and mantel over, radiator, coved ceiling, uPVC double glazed doors to rear patio and gardens beyond and a sectional glazed door leads to:
Kitchen - 13' 8'' x 7' 9'' (4.16m x 2.35m)
Beautifully appointed with lovely aspects over the rear gardens via uPVC double glazed windows, uPVC double glazed window to side elevation, uPVC double glazed door to outside, tiled floor, base and wall mounted units comprising cupboards and drawers, single drainer one and a half bowl sink with mixer tap, four ring hob with extraction hood over, built-in double electric oven, plumbing for washing machine, plumbing for dishwasher, wall mounted Worcester combination gas fired central heating boiler, coved ceiling and a doorway leads to:
Deep Pantry
With shelving and storage area.
First Floor Landing
A spacious landing with hinged access to loft incorporating retractable ladder and a panel door leads to:
Bedroom One - 13' 2'' x 11' 5'' (4.01m x 3.48m)
With two uPVC double glazed windows to front elevation, double radiator, fitted furniture comprising two full height double wardrobes incorporating railing and shelving and central cupboards.
Bedroom Two - 13' 3'' x 8' 11'' (4.03m x 2.72m)
With uPVC double glazed window to rear elevation providing lovely aspects and radiator.
Bedroom Three - 8' 6'' x 7' 11'' (2.59m x 2.42m)
With uPVC double glazed window to rear elevation and radiator.
Bathroom - 7' 7'' x 5' 5'' (2.32m x 1.64m)
With a panelled bath incorporating shower screen and overhead shower, tiled walls, uPVC double glazed window, pedestal wash basin, WC and chrome towel radiator.
Externally
The property benefits from off road parking to the front of the property upon a paved driveway. A path leads from the side of the house via a gate to the rear and to a rear courtyard area. A natural arbour leads to South facing rear gardens, contained within low walling and fencing with a lawned garden area, paved paths, mature Holly tree and a range of fruit bearing trees. There is a further garden area at the rear with a raised vegetable border and storage shed.
Tenure
Freehold.
Services
Strictly by appointment only via Cheshire Lamont Limited.
Viewings
Strictly by appointed only via Cheshire Lamont Limited.
Directions
From Nantwich proceed along Crewe road towards Crewe. After passing over the roundabout at Willaston continue for 400 yards and turn right into Coppice road. Continue towards the Village centre and the property is on the right hand side.
Council Tax Band: C
Tenure: Freehold
A superb bay fronted semi-detached period house within the centre of Willaston village benefiting from delightful established South facing walled rear gardens and off road parking. Reception hall, lounge with bay window and open plan dining/living area, fully appointed kitchen, first floor landing, spacious master bedroom, two further bedrooms and bathroom.
Agents Remarks
This superb late Victorian semi detached house exudes considerable character and retains much of its original charm. The open plan living accommodation benefits from an original bay window to the front and patio doors lead from the dining area to a courtyard to the rear that leads into established long South facing rear gardens. The house benefits further from off road parking that can accommodate two cars. The house stands in a fine position in the centre of Willaston village which provides excellent primary schooling, shops and facilities that cater for day to day requirements and is a short distance away from Nantwich. We recommend an early inspection.
Property Details
An attractive paved cobble edged path leads through a front garden area to a raised quarry tiled step and a high quality uPVC sectional double glazed composite door allows access to:
Reception Hall
A glorious entrance to the property with high coved ceiling, Minton tiled floor, radiator within panel, staircase ascending to first floor and a sectional glazed door leads to Dining Room with open aspects to:
Living Room - 11' 5'' x 10' 6'' (3.48m x 3.19m)
With a uPVC double glazed box bay window to front elevation, attractive fireplace with raised tiled hearth and grate inset within chimney breast and fireplace surround, moulded coved ceiling and open access leads to:
Dining Room - 13' 5'' x 10' 10'' (4.09m x 3.30m)
A beautiful room with lovely aspects to South facing gardens, recessed fireplace with raised tiled hearth and mantel over, radiator, coved ceiling, uPVC double glazed doors to rear patio and gardens beyond and a sectional glazed door leads to:
Kitchen - 13' 8'' x 7' 9'' (4.16m x 2.35m)
Beautifully appointed with lovely aspects over the rear gardens via uPVC double glazed windows, uPVC double glazed window to side elevation, uPVC double glazed door to outside, tiled floor, base and wall mounted units comprising cupboards and drawers, single drainer one and a half bowl sink with mixer tap, four ring hob with extraction hood over, built-in double electric oven, plumbing for washing machine, plumbing for dishwasher, wall mounted Worcester combination gas fired central heating boiler, coved ceiling and a doorway leads to:
Deep Pantry
With shelving and storage area.
First Floor Landing
A spacious landing with hinged access to loft incorporating retractable ladder and a panel door leads to:
Bedroom One - 13' 2'' x 11' 5'' (4.01m x 3.48m)
With two uPVC double glazed windows to front elevation, double radiator, fitted furniture comprising two full height double wardrobes incorporating railing and shelving and central cupboards.
Bedroom Two - 13' 3'' x 8' 11'' (4.03m x 2.72m)
With uPVC double glazed window to rear elevation providing lovely aspects and radiator.
Bedroom Three - 8' 6'' x 7' 11'' (2.59m x 2.42m)
With uPVC double glazed window to rear elevation and radiator.
Bathroom - 7' 7'' x 5' 5'' (2.32m x 1.64m)
With a panelled bath incorporating shower screen and overhead shower, tiled walls, uPVC double glazed window, pedestal wash basin, WC and chrome towel radiator.
Externally
The property benefits from off road parking to the front of the property upon a paved driveway. A path leads from the side of the house via a gate to the rear and to a rear courtyard area. A natural arbour leads to South facing rear gardens, contained within low walling and fencing with a lawned garden area, paved paths, mature Holly tree and a range of fruit bearing trees. There is a further garden area at the rear with a raised vegetable border and storage shed.
Tenure
Freehold.
Services
Strictly by appointment only via Cheshire Lamont Limited.
Viewings
Strictly by appointed only via Cheshire Lamont Limited.
Directions
From Nantwich proceed along Crewe road towards Crewe. After passing over the roundabout at Willaston continue for 400 yards and turn right into Coppice road. Continue towards the Village centre and the property is on the right hand side.
Council Tax Band: C
Tenure: Freehold
Council tax
First listed
Over a month agoEnergy Performance Certificate
Coppice Road, Willaston
Placebuzz mortgage repayment calculator
Monthly repayment
The Est. Mortgage is for a 25 years repayment mortgage based on a 10% deposit and a 5.5% annual interest. It is only intended as a guide. Make sure you obtain accurate figures from your lender before committing to any mortgage. Your home may be repossessed if you do not keep up repayments on a mortgage.
Coppice Road, Willaston - Streetview
DISCLAIMER: Property descriptions and related information displayed on this page are marketing materials provided by Cheshire Lamont - Nantwich. Placebuzz does not warrant or accept any responsibility for the accuracy or completeness of the property descriptions or related information provided here and they do not constitute property particulars. Please contact Cheshire Lamont - Nantwich for full details and further information.





