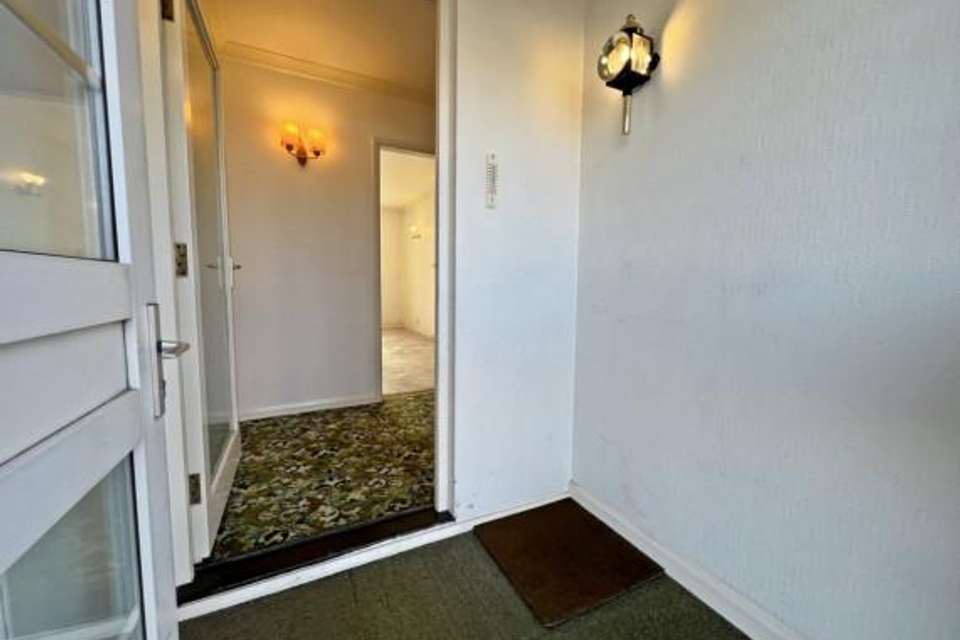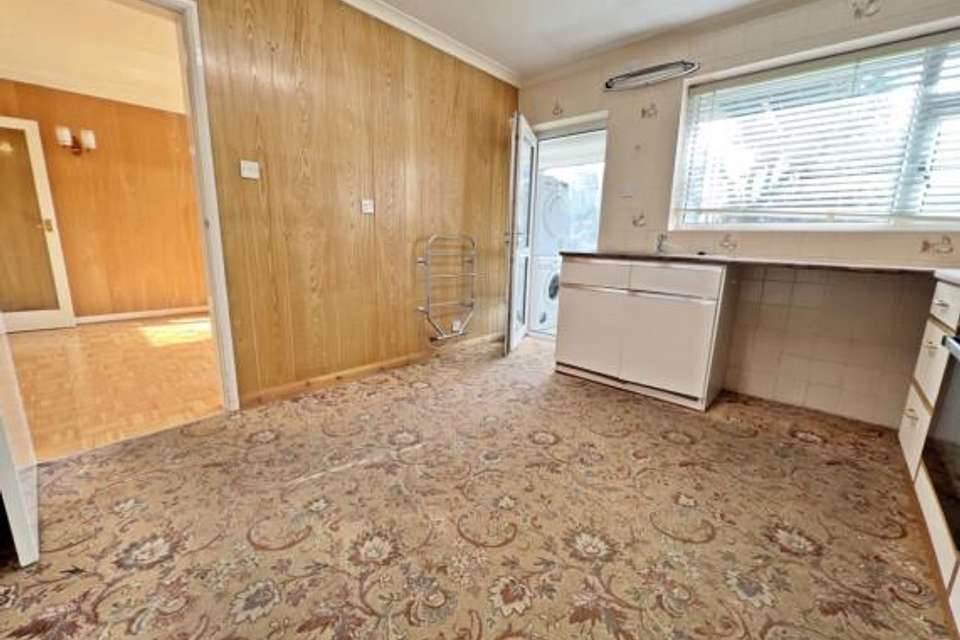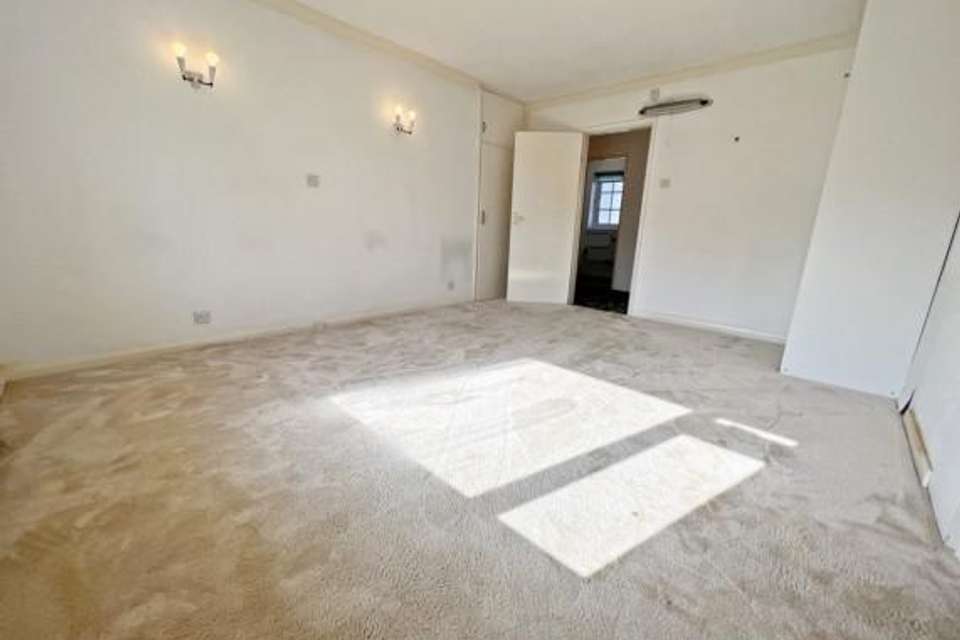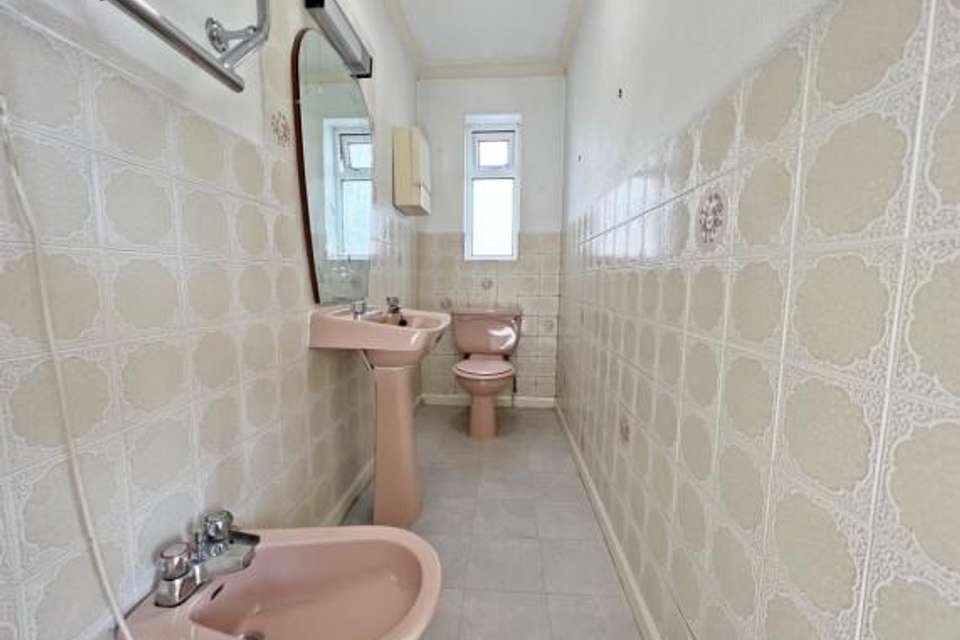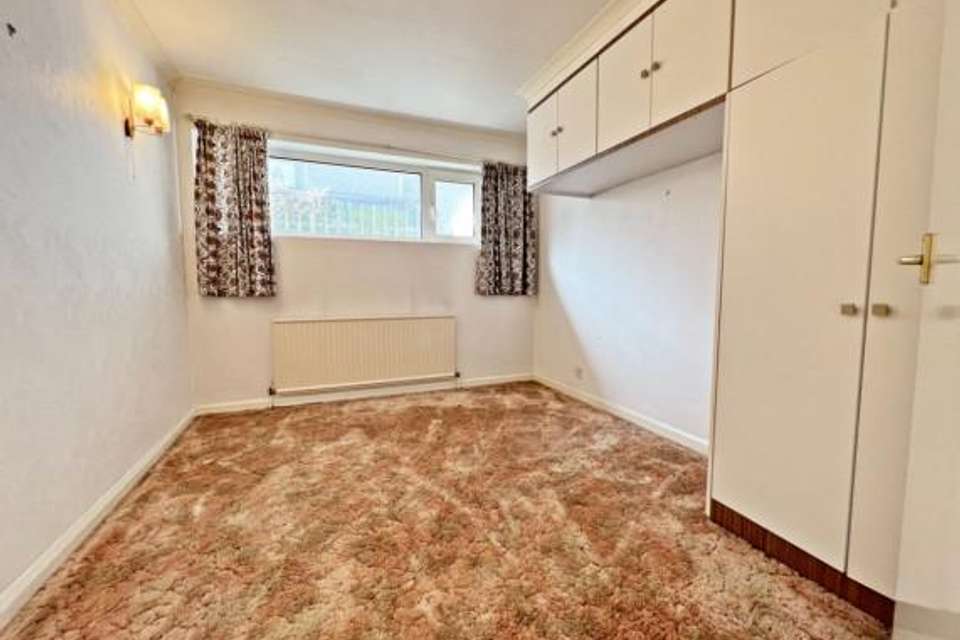2 bedroom bungalow for sale
Port Erin, IM9 6ERbungalow
bedrooms
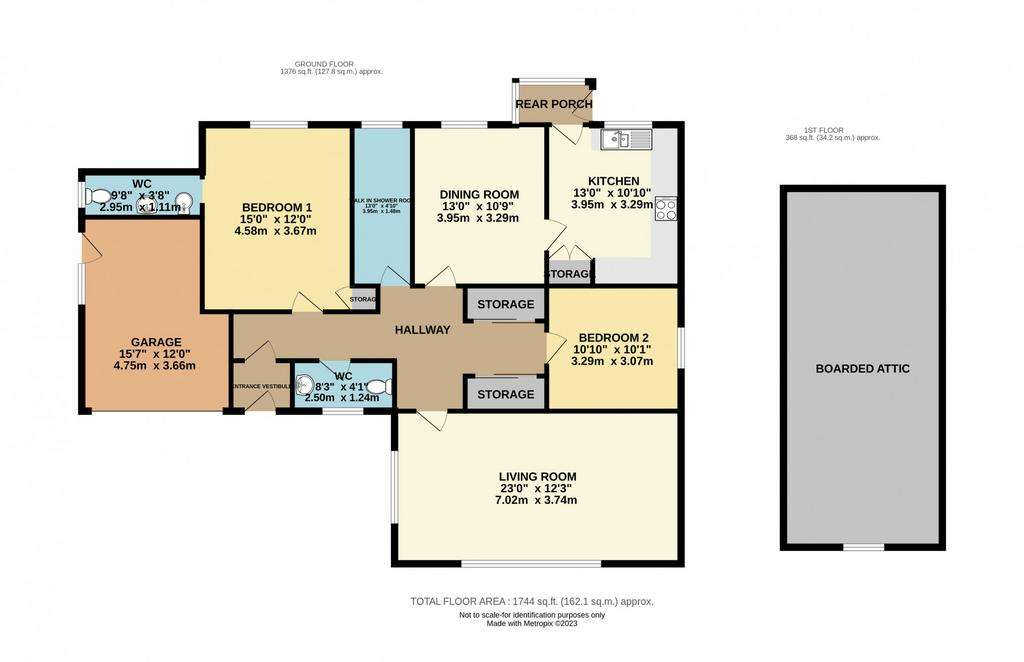
Property photos




+27
Property description
Spacious Detached Bungalow
Within Walking Distance to Shops, Beach and Local Amenities
Large 23ft Living Room
Fitted Kitchen
Dining Room
Cloakroom with WC
2 Bedrooms (1 En-Suite Cloakroom)
Walk-in Shower Room
Large Boarded Attic
Attached Garage
Good Size Enclosed Rear Garden
To the front of the property is a concrete and gravel front garden with brick walls to boundaries. Ample off-road parking and access to garage. Door providing access to path leading to rear garden. The rear garden is mainly laid to lawn with trees and shrubs and fence and wall to boundaries.
The price is to include fitted floor coverings
DIRECTIONS TO PROPERTY:
Travelling into Port Erin from the Four Roads roundabout onto Castletown and then onto Station Road. Turn left into Droghadfayle Road just prior to the Methodist Church. Proceed over the level crossing and turn right into Athol Park and then left into Droghadfayle Park. Follow the road and No. 19 will be found on the left hand side.
GROUND FLOOR
ENTRANCE Glazed uPVC door and glazed side panel opening to:-
ENTRANCE VESTIBULE Glazed door to:-
HALLWAY Two large storage cupboards with sliding doors. Access via pull down ladder to spacious loft with gable window and has the potential for additional living accommodation subject to the relevant planning permissions.
LIVING ROOM (230 x 123 approx.) Generous reception room with dual aspect windows including attractive feature bay window to front. Wall lights. Wall mounted electric fire.
DINING ROOM (130 x 109 approx.) Aspect over rear garden. Panelled walls with wall lights. Door leading to:-
KITCHEN (130 x 1010 approx.) Matching wall and base units with worktop incorporating a twin stainless steel sink unit. Solid plate electric hob with oven/grill combination below.
REAR PORCH Plumbing for washing machine and tumble dryer. Door to rear garden.
WALK-IN SHOWER ROOM (130 x 410 approx.) Wet room with electric shower. Heated towel rail.
BEDROOM 1 (150 x 120 approx.) Aspect over the rear garden. Fitted wardrobes. Door to:-
EN-SUITE (98 x 38 approx.) Three piece pink suite comprising WC, pedestal wash hand basin and bidet. Half tiled walls.
BEDROOM 2 (1010 x 101 approx.) Side aspect. Fitted wardrobes and overhead lockers.
ATTACHED GARAGE (157 x 120 approx.)
SERVICES
All mains services are installed.
Gas fired central heating.
uPVC double glazing.
ASSESSMENT
Rateable value 192 Approx Rates payable 1,726.27 (incl. of water rates).
TENURE
FREEHOLD
VACANT POSSESSION ON COMPLETION
For further details and arrangements to view, please contact the Agents.
Within Walking Distance to Shops, Beach and Local Amenities
Large 23ft Living Room
Fitted Kitchen
Dining Room
Cloakroom with WC
2 Bedrooms (1 En-Suite Cloakroom)
Walk-in Shower Room
Large Boarded Attic
Attached Garage
Good Size Enclosed Rear Garden
To the front of the property is a concrete and gravel front garden with brick walls to boundaries. Ample off-road parking and access to garage. Door providing access to path leading to rear garden. The rear garden is mainly laid to lawn with trees and shrubs and fence and wall to boundaries.
The price is to include fitted floor coverings
DIRECTIONS TO PROPERTY:
Travelling into Port Erin from the Four Roads roundabout onto Castletown and then onto Station Road. Turn left into Droghadfayle Road just prior to the Methodist Church. Proceed over the level crossing and turn right into Athol Park and then left into Droghadfayle Park. Follow the road and No. 19 will be found on the left hand side.
GROUND FLOOR
ENTRANCE Glazed uPVC door and glazed side panel opening to:-
ENTRANCE VESTIBULE Glazed door to:-
HALLWAY Two large storage cupboards with sliding doors. Access via pull down ladder to spacious loft with gable window and has the potential for additional living accommodation subject to the relevant planning permissions.
LIVING ROOM (230 x 123 approx.) Generous reception room with dual aspect windows including attractive feature bay window to front. Wall lights. Wall mounted electric fire.
DINING ROOM (130 x 109 approx.) Aspect over rear garden. Panelled walls with wall lights. Door leading to:-
KITCHEN (130 x 1010 approx.) Matching wall and base units with worktop incorporating a twin stainless steel sink unit. Solid plate electric hob with oven/grill combination below.
REAR PORCH Plumbing for washing machine and tumble dryer. Door to rear garden.
WALK-IN SHOWER ROOM (130 x 410 approx.) Wet room with electric shower. Heated towel rail.
BEDROOM 1 (150 x 120 approx.) Aspect over the rear garden. Fitted wardrobes. Door to:-
EN-SUITE (98 x 38 approx.) Three piece pink suite comprising WC, pedestal wash hand basin and bidet. Half tiled walls.
BEDROOM 2 (1010 x 101 approx.) Side aspect. Fitted wardrobes and overhead lockers.
ATTACHED GARAGE (157 x 120 approx.)
SERVICES
All mains services are installed.
Gas fired central heating.
uPVC double glazing.
ASSESSMENT
Rateable value 192 Approx Rates payable 1,726.27 (incl. of water rates).
TENURE
FREEHOLD
VACANT POSSESSION ON COMPLETION
For further details and arrangements to view, please contact the Agents.
Interested in this property?
Council tax
First listed
Last weekPort Erin, IM9 6ER
Marketed by
Deanwood - Castletown 9 Castle Street Castletown IM9 1LFPlacebuzz mortgage repayment calculator
Monthly repayment
The Est. Mortgage is for a 25 years repayment mortgage based on a 10% deposit and a 5.5% annual interest. It is only intended as a guide. Make sure you obtain accurate figures from your lender before committing to any mortgage. Your home may be repossessed if you do not keep up repayments on a mortgage.
Port Erin, IM9 6ER - Streetview
DISCLAIMER: Property descriptions and related information displayed on this page are marketing materials provided by Deanwood - Castletown. Placebuzz does not warrant or accept any responsibility for the accuracy or completeness of the property descriptions or related information provided here and they do not constitute property particulars. Please contact Deanwood - Castletown for full details and further information.





