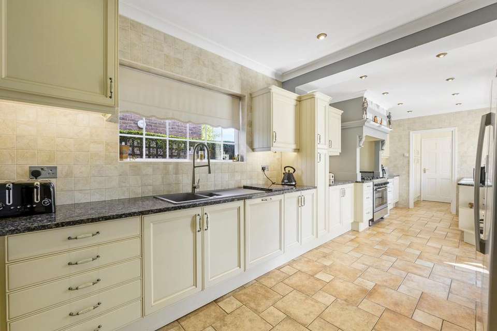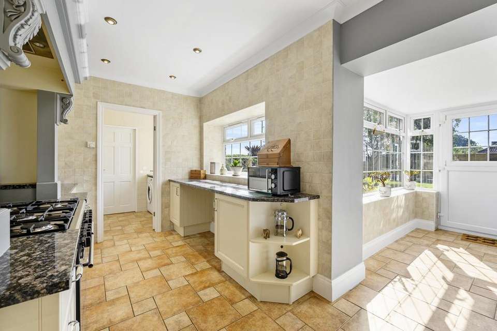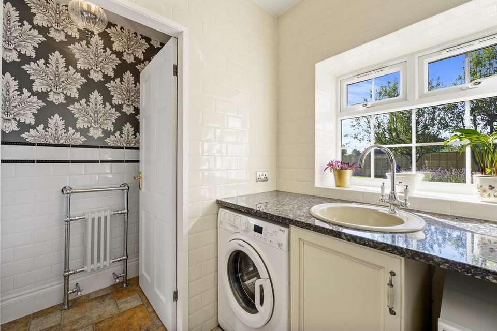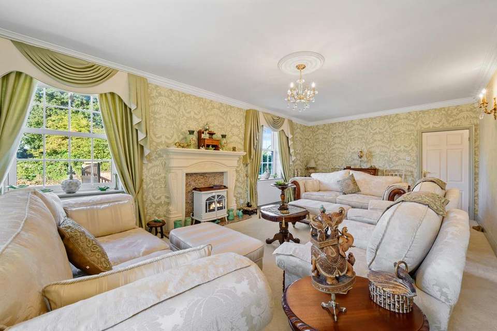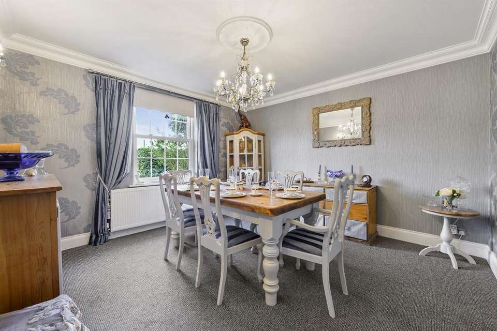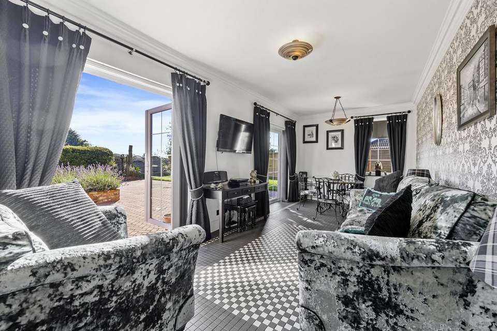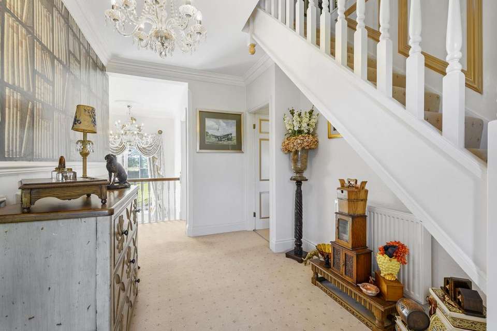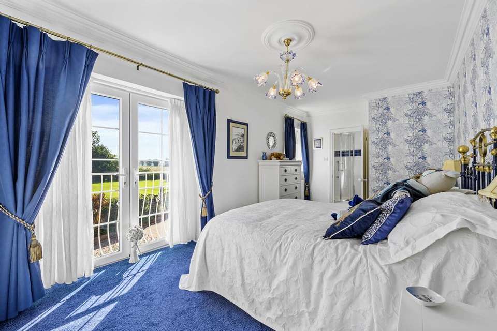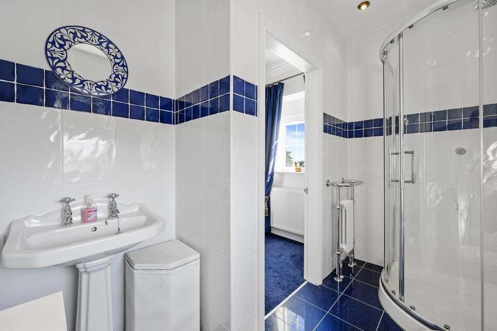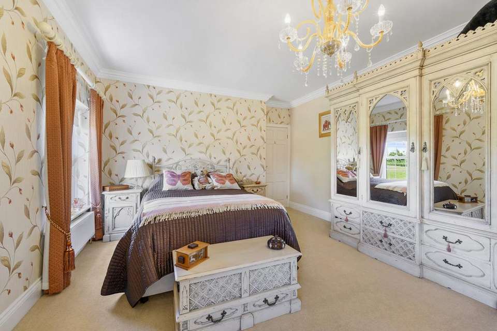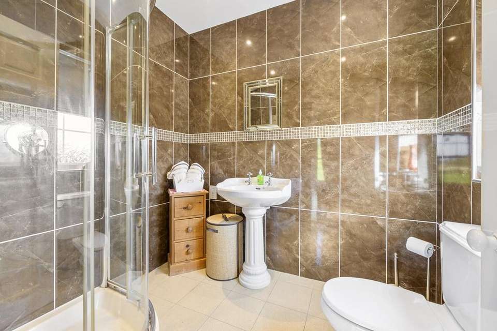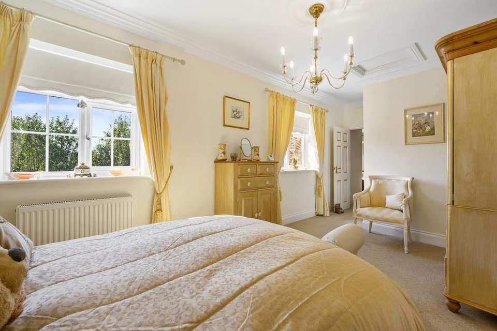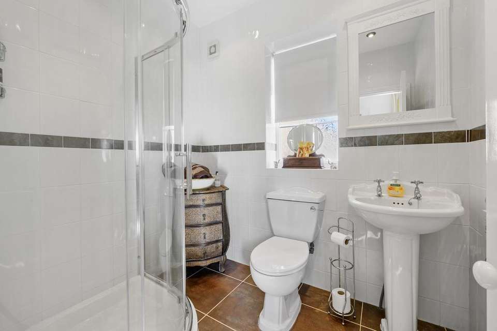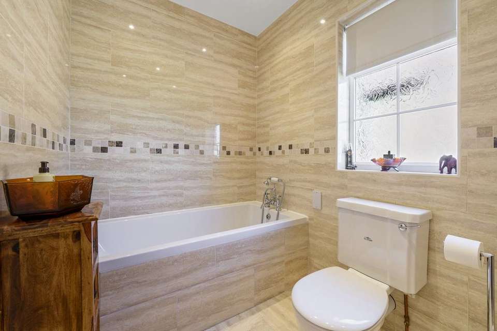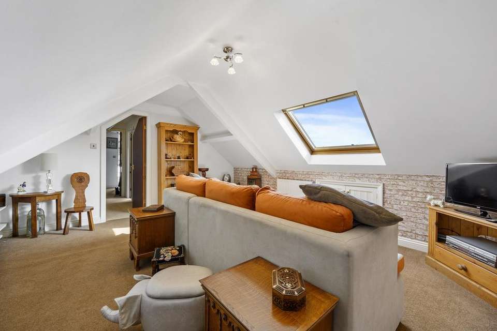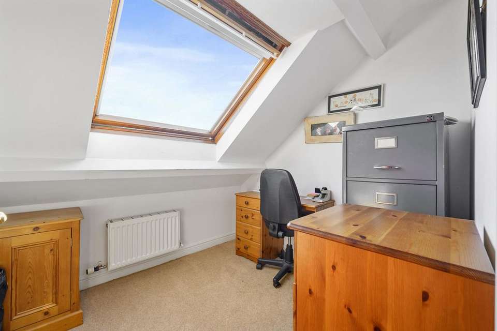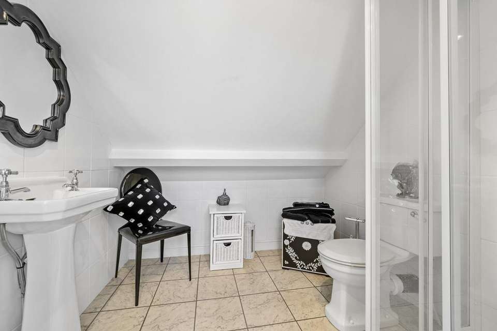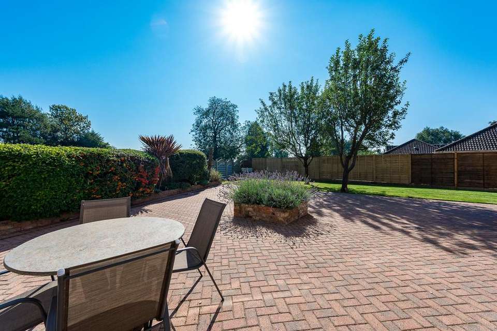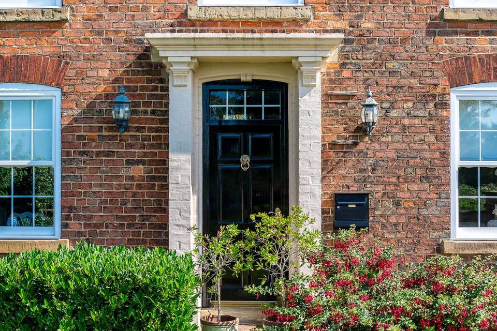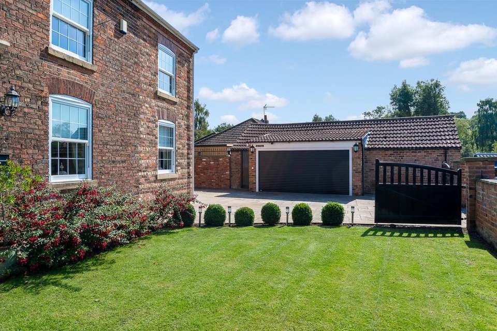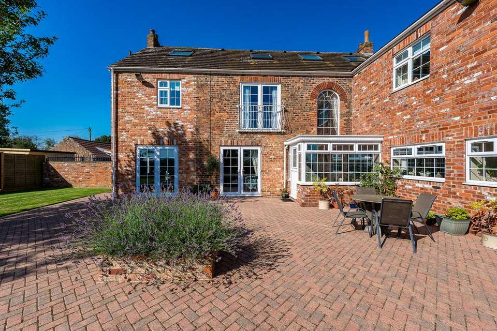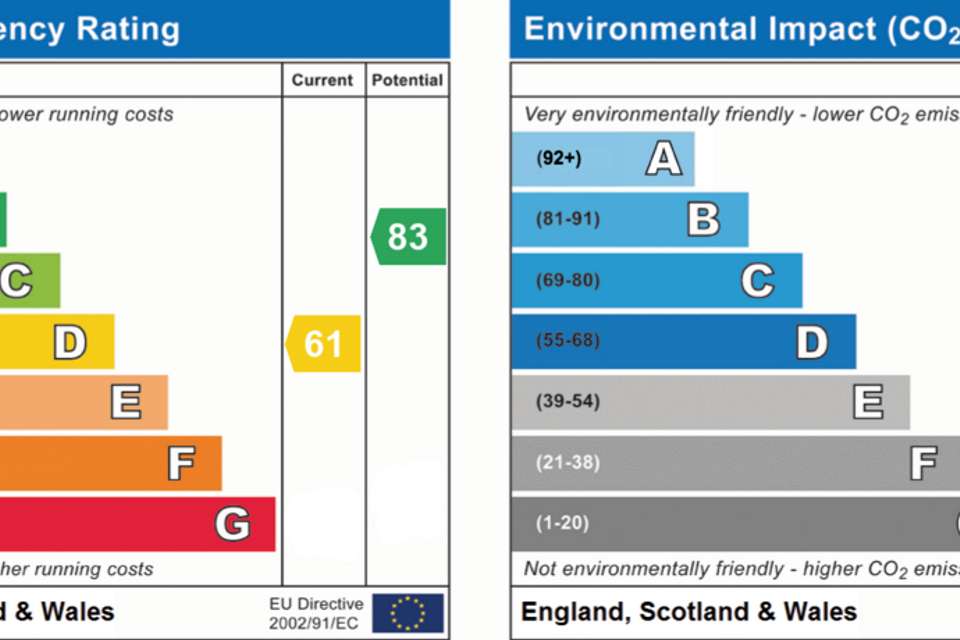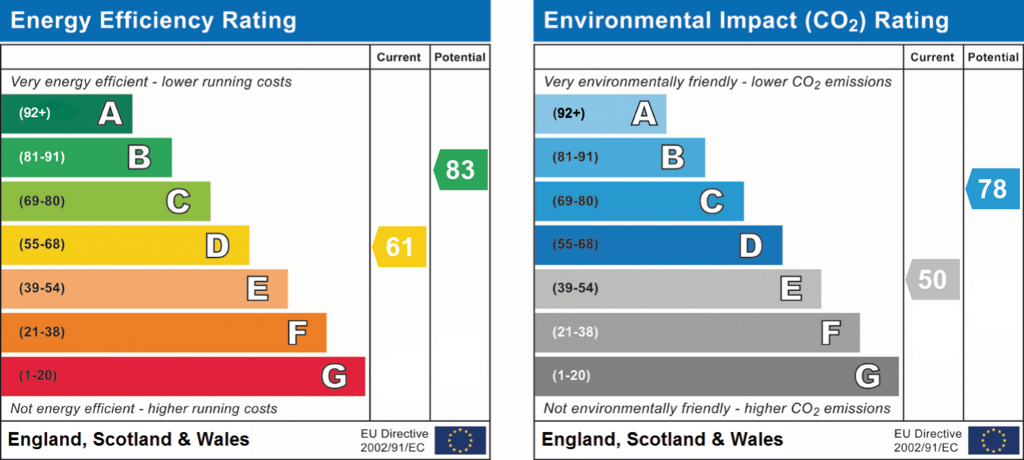6 bedroom detached house for sale
Tadcaster LS24detached house
bedrooms
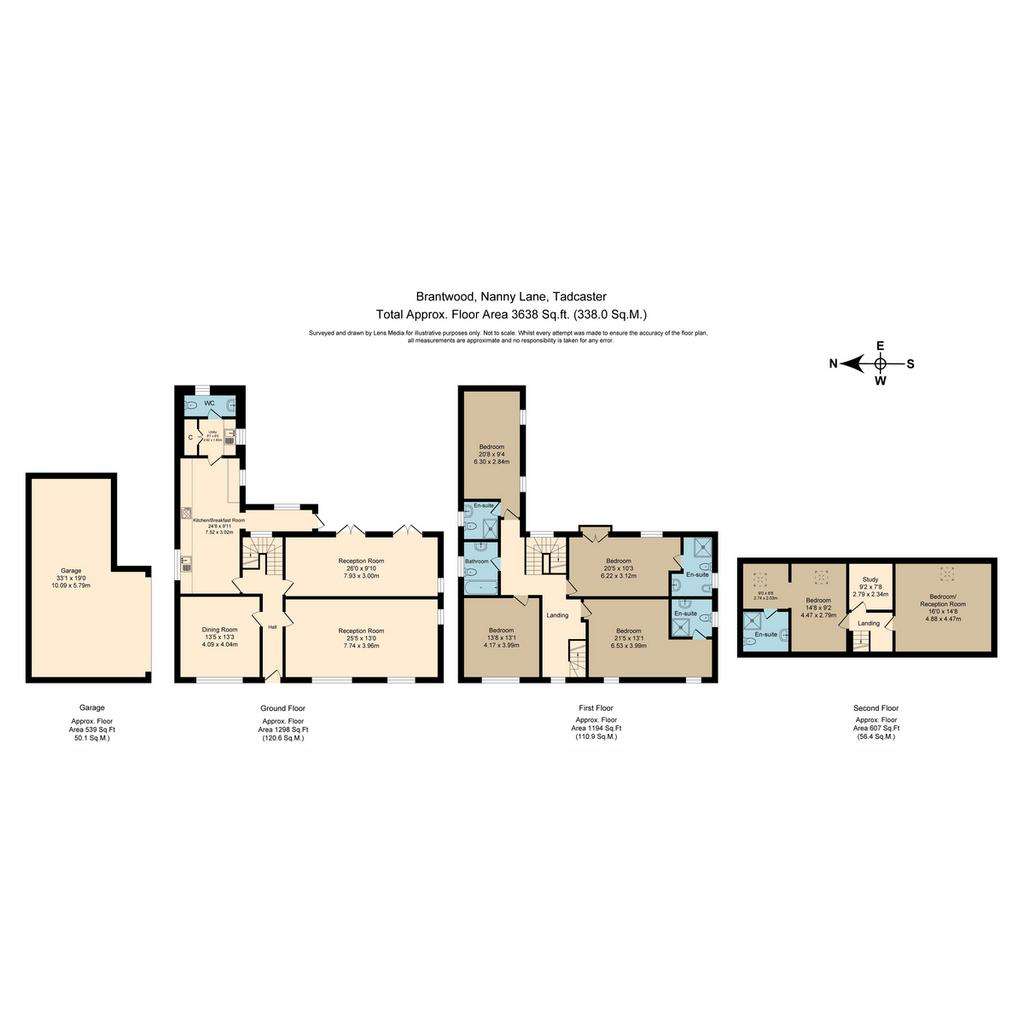
Property photos

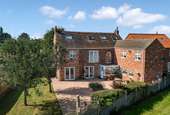
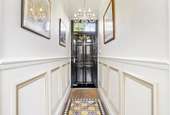
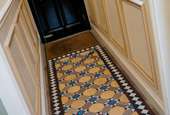
+22
Property description
Brantwood is a wonderful family home, dating back to 1865, and has been skilfully extended and modernised by the current vendors.
The property is accessed via a welcoming grand reception hallway, with original tiled flooring, panelling and a return staircase leading to the first floor.
The bespoke Italian kitchen, with stylish tiled flooring, has a contemporary feel and has fitted base and wall units, granite worktops and integrated appliances. There are dual aspect windows and a rear entrance porch. The kitchen leads to a utility room with fitted units, single sink and plumbing for a washing machine and space for a tumble dryer and a door to the guest WC.
There are three reception rooms to the ground floor; an elegant living room with a central feature fireplace and dual aspect windows, a formal dining room to the front of the house and an additional reception room/sitting room the rear. This reception room has two sets of French doors leading to the paved patio area and private garden.
To the first floor are four double bedrooms, three of which are serviced by ensuite shower rooms, and a luxury house bathroom.
To the second floor is a further double bedroom with dressing area and ensuite shower room and a sixth bedroom which could be an ideal games room, further sitting room or cinema room. There is also a home office.
Brantwood is approached via a secure paved driveway which provides parking for several vehicles and gives access to a double garage with an electric door. The front and rear gardens are beautifully maintained, with the rear garden offering views over open countryside and a great degree of privacy.
Church Fenton is an ideal location for commuters, with its village railway station providing links to York (10 mins), Leeds (20 mins) and further afield into Manchester (1hr15) and Central London (2hrs 25). The village has a range of local amenities including two public houses, post office/general store and primary school together with recreational sports facilities to include bowls and Cricket Club. Tadcaster and Sherburn in Elmet provide nearby further amenities.
SERVICES - We are advised that the property has mains water, electricity, drainage and gas.
Tenure details, service charges and ground rent (where applicable) are given as a guide only and should be checked prior to agreeing a sale.
The property is accessed via a welcoming grand reception hallway, with original tiled flooring, panelling and a return staircase leading to the first floor.
The bespoke Italian kitchen, with stylish tiled flooring, has a contemporary feel and has fitted base and wall units, granite worktops and integrated appliances. There are dual aspect windows and a rear entrance porch. The kitchen leads to a utility room with fitted units, single sink and plumbing for a washing machine and space for a tumble dryer and a door to the guest WC.
There are three reception rooms to the ground floor; an elegant living room with a central feature fireplace and dual aspect windows, a formal dining room to the front of the house and an additional reception room/sitting room the rear. This reception room has two sets of French doors leading to the paved patio area and private garden.
To the first floor are four double bedrooms, three of which are serviced by ensuite shower rooms, and a luxury house bathroom.
To the second floor is a further double bedroom with dressing area and ensuite shower room and a sixth bedroom which could be an ideal games room, further sitting room or cinema room. There is also a home office.
Brantwood is approached via a secure paved driveway which provides parking for several vehicles and gives access to a double garage with an electric door. The front and rear gardens are beautifully maintained, with the rear garden offering views over open countryside and a great degree of privacy.
Church Fenton is an ideal location for commuters, with its village railway station providing links to York (10 mins), Leeds (20 mins) and further afield into Manchester (1hr15) and Central London (2hrs 25). The village has a range of local amenities including two public houses, post office/general store and primary school together with recreational sports facilities to include bowls and Cricket Club. Tadcaster and Sherburn in Elmet provide nearby further amenities.
SERVICES - We are advised that the property has mains water, electricity, drainage and gas.
Tenure details, service charges and ground rent (where applicable) are given as a guide only and should be checked prior to agreeing a sale.
Interested in this property?
Council tax
First listed
Over a month agoEnergy Performance Certificate
Tadcaster LS24
Marketed by
Butler Ridge - Wetherby 8 High Street Wetherby LS22 6LTPlacebuzz mortgage repayment calculator
Monthly repayment
The Est. Mortgage is for a 25 years repayment mortgage based on a 10% deposit and a 5.5% annual interest. It is only intended as a guide. Make sure you obtain accurate figures from your lender before committing to any mortgage. Your home may be repossessed if you do not keep up repayments on a mortgage.
Tadcaster LS24 - Streetview
DISCLAIMER: Property descriptions and related information displayed on this page are marketing materials provided by Butler Ridge - Wetherby. Placebuzz does not warrant or accept any responsibility for the accuracy or completeness of the property descriptions or related information provided here and they do not constitute property particulars. Please contact Butler Ridge - Wetherby for full details and further information.





