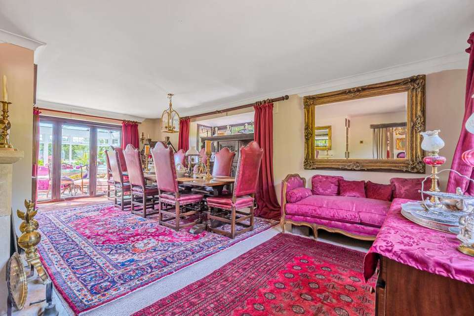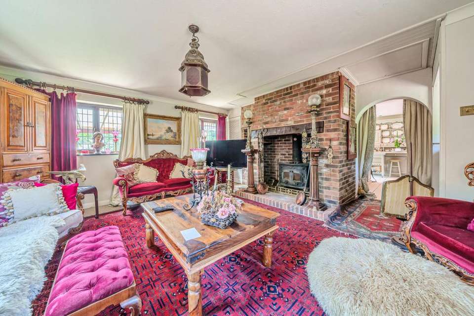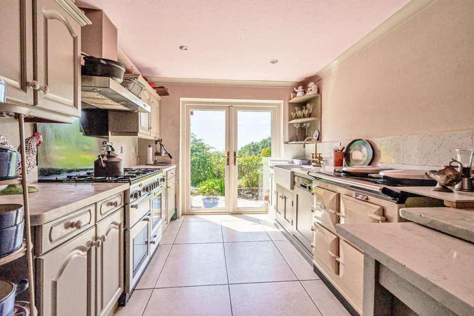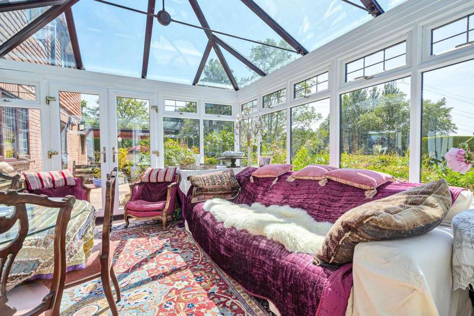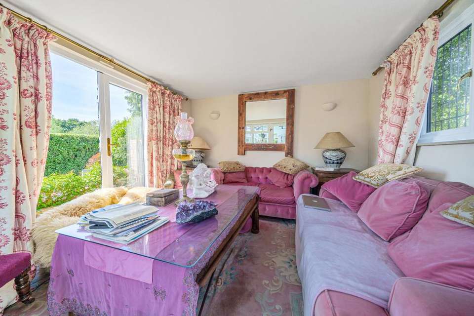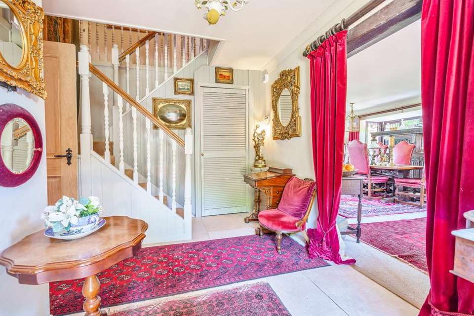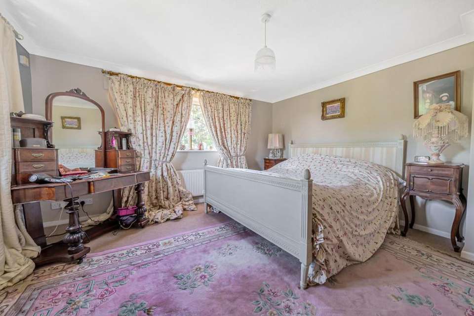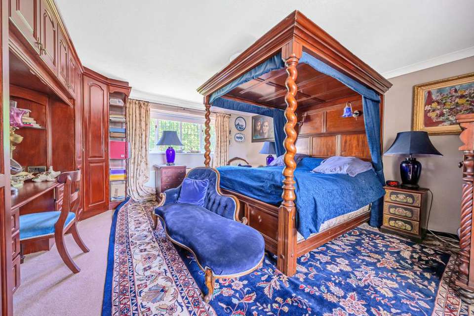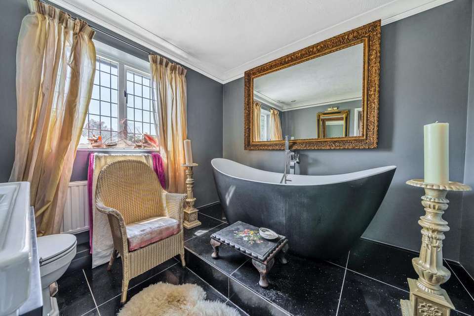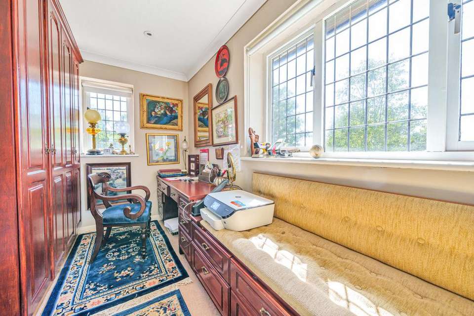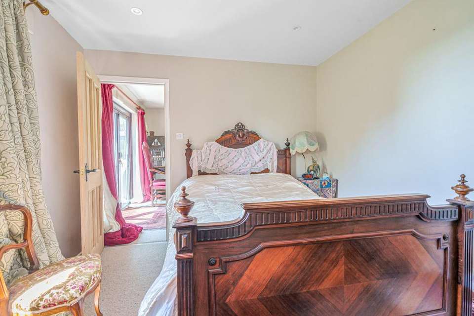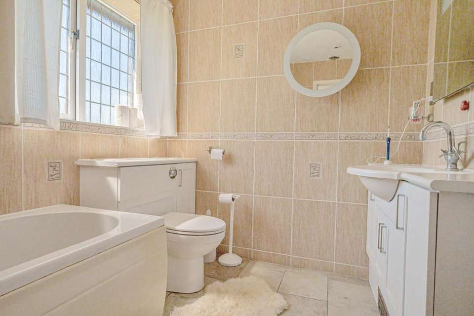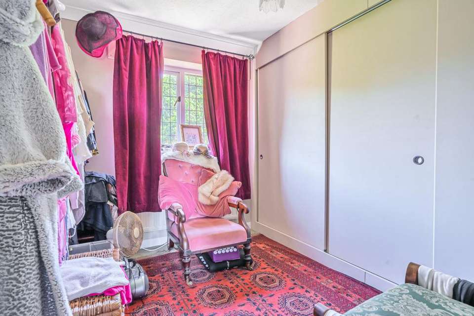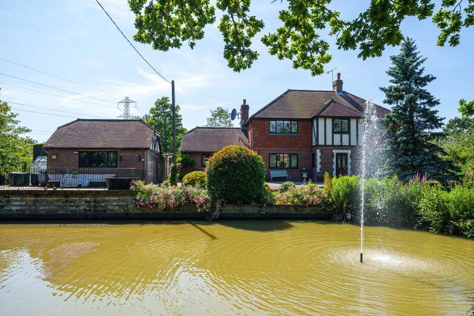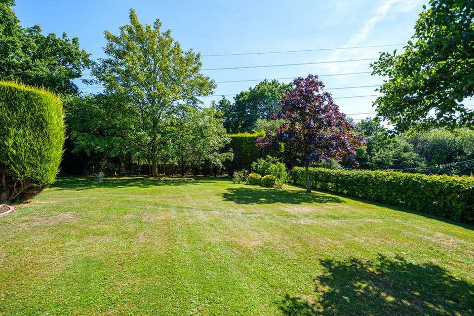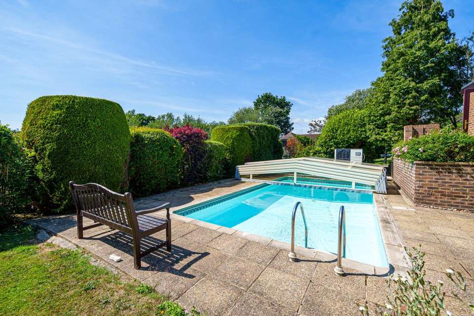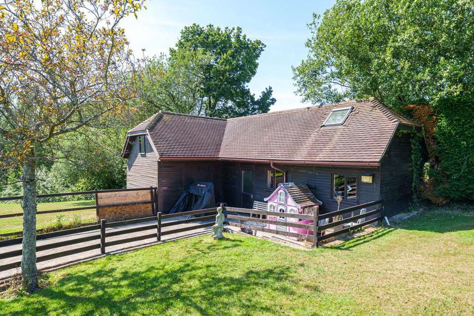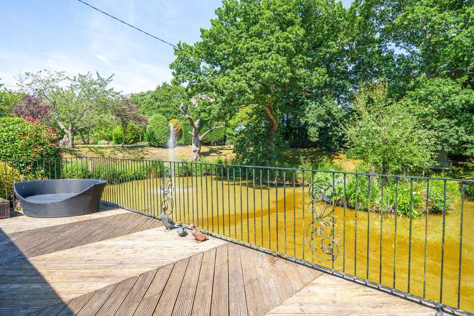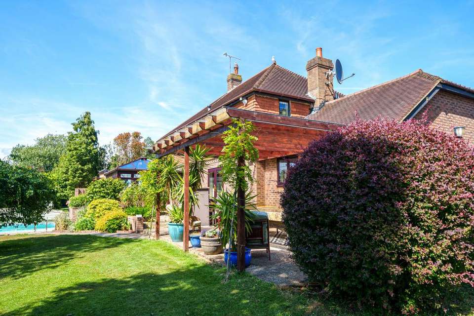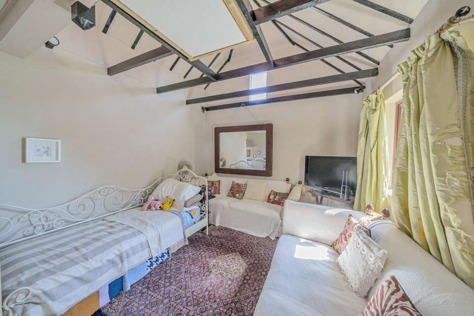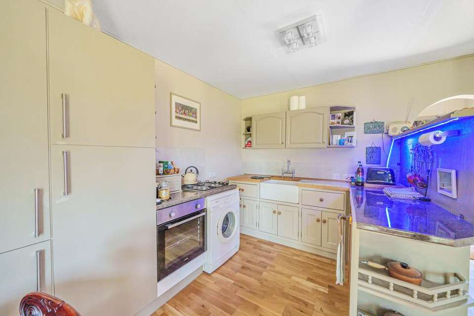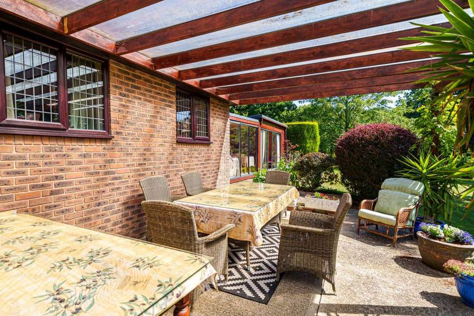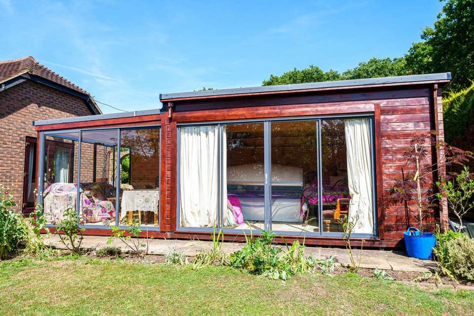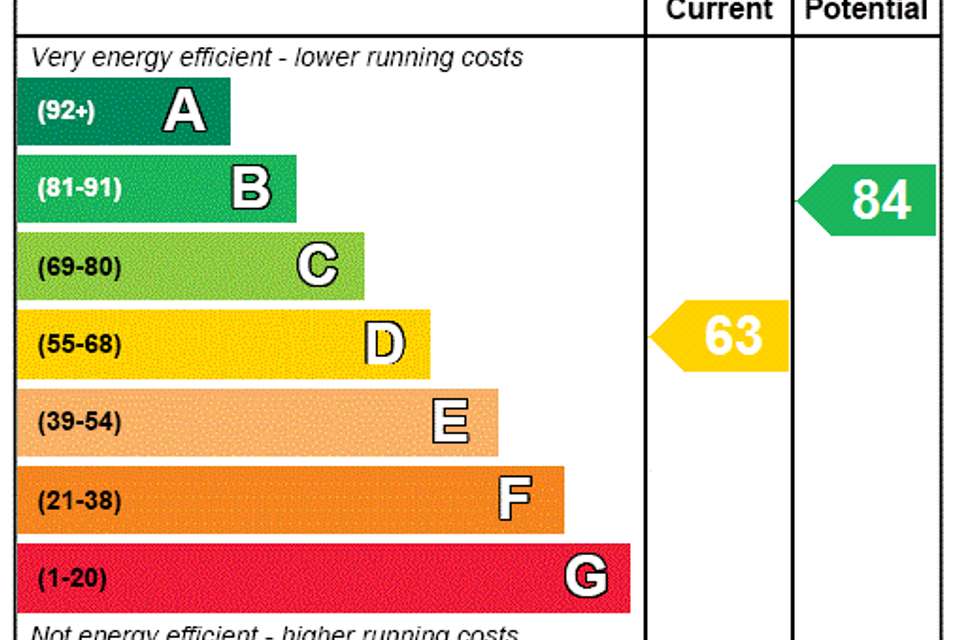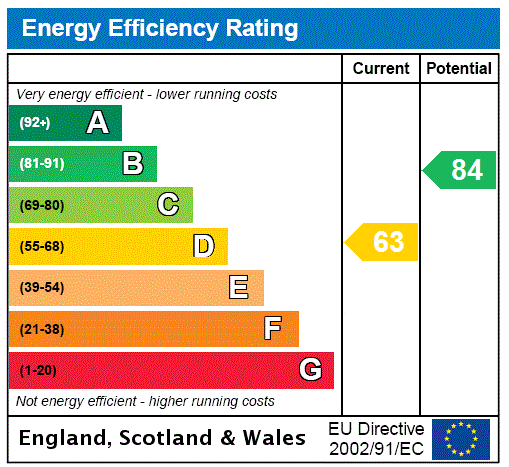4 bedroom detached house for sale
Swainham Lane, St. Leonards-on-Seadetached house
bedrooms
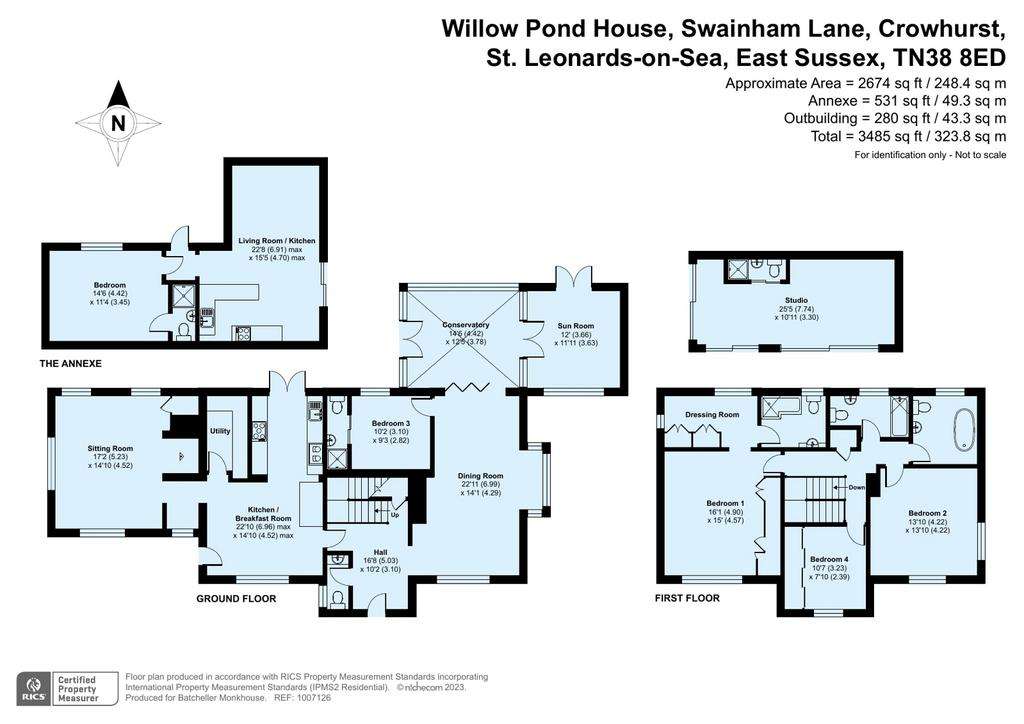
Property photos

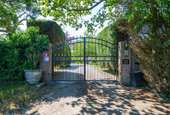

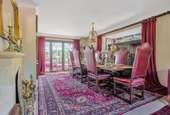
+23
Property description
*Guide Price £1,300,000 - £1,400,000*
An impressive, detached, traditional-style country house, updated in recent years to form a very well-appointed home, privately situated in a rural location commanding westerly views and set amidst beautiful garden and paddock - in all about 3.8 acres. EPC D
Description
An impressive, detached, traditional-style country house, originally built in the 1980’s and updated in recent years to form a very well-appointed and comfortable family home with quality fittings and materials being evident throughout. There is oil-fired central heating and sealed unit double glazed windows.
A particular feature of Willow Pond House, which benefits from a detached annexe and separate studio, is the private rural location, set amidst established grounds and enjoying wonderful westerly views across open countryside.
The main features of the property include:
• Reception hall with porcelain tiled flooring, door to the cloakroom with WC and wash basin in vanity unit, tiled walls.
• The dining room is an extremely attractive room of impressive proportions, with a carved stone mantelpiece with stone hearth and fitted log burner, angled bay to the side.
• Leading through bi-folding doors from the dining room is the conservatory which offers excellent views over the terrace, swimming pool and grounds beyond. Double glazed doors lead out to the terrace. A further set of glazed double doors lead to the sunroom with some exposed brick, and double doors to the terrace.
• Bedroom 3 is approached from the dining room and has a view over the garden plus an en suite shower room with tiled and glazed shower cubicle, wash basin in vanity unit, WC, tiled walls and floor.
• The kitchen/breakfast room is a very well appointed L-shaped room with co-ordinating porcelain tiled floor, a good range of painted wooden wall and base units with marble worktops, 6-ring Rangemaster Professional stove with double oven and grill, Rangemaster overhead extractor fan. In addition is a 2-ring Aga with three ovens, integrated Bosch dishwasher, double butler sink with mixer taps, integrated Neff fridge, glazed double doors leading out to the terrace and offering excellent views over the garden and countryside beyond. There is ample space for family dining and a stable door leading out to the front of the house.
• Another stable door leads to the walk-in utility room with plumbing for washing machine and tumble dryer and providing excellent additional storage.
• An opening from the breakfast area leads through to the triple aspect sitting room with an exposed brick fireplace with bressummer beam and a fitted log burner. Doors leading out to the side of the house.
• The first floor has a landing with hatch access to the loft. The excellent principal bedroom has a range of fitted wardrobes, shelves, drawers and dressing table, views to the front over the picturesque pond and an arch to the rear leading to the dressing room with a further range of fitted wardrobes, desk and drawers. En suite bathroom with panelled bath with overhead shower and glazed screen, wash basin in vanity unit, WC, heated towel rail, tiled walls and floor.
• Bedroom 2 is a generous double aspect room with similar views over the pond and gardens to the side.
• The family bathroom is a striking room with a free standing slipper bath with mixer taps and shower attachment, wash basin in vanity unit, WC, granite tiled floor, window providing excellent views over the garden and neighbouring countryside.
• Bedroom 4 (currently used as a dressing room) has a good range of built-in wardrobes and a view to the front over the pond.
• The family bathroom has a panelled bath with glazed shower screen and overhead shower attachment, wash basin in vanity unit, WC, tiled floor and walls, views over the garden and countryside.
The Detached Annexe
This has been converted from stabling, the elevations being timber-clad beneath a tiled roof. There is an Everhot electric room heater/stove. It comprises: living room/kitchen with a folding ladder to first floor mezzanine area; bedroom and shower room.
The Studio
This detached building is adjacent to the house and has a pine-clad interior. The interior measures 25’5 x 10’11 and has a shower room.
The Outbuildings
These comprise a brick and tile double garage 18’8 x 17’ with up and over door, a glasshouse, open-fronted garden stores, generator store.
The Gardens and Grounds
These form a wonderful setting to Willow Pond House, being approached through electric entrance gates over a gravelled drive with ample parking for several cars and, to one side, overlooking the large natural pond stocked with fish and with an electric fountain. Adjacent to the house are paved sitting out areas, one of which has a covered pergola and faces west to enjoy the views, ideal for entertaining in the warmer weather.
The excellent heated swimming pool is set in a paved surround and has a sliding cover.
There are extensive areas of lawn together with a wide selection of specimen trees and shrubs, small area of woodland and paddock. In addition, there is a further paddock of about 2.2 acres with gated access onto the lane.
In all about 3.8 acres.
An impressive, detached, traditional-style country house, updated in recent years to form a very well-appointed home, privately situated in a rural location commanding westerly views and set amidst beautiful garden and paddock - in all about 3.8 acres. EPC D
Description
An impressive, detached, traditional-style country house, originally built in the 1980’s and updated in recent years to form a very well-appointed and comfortable family home with quality fittings and materials being evident throughout. There is oil-fired central heating and sealed unit double glazed windows.
A particular feature of Willow Pond House, which benefits from a detached annexe and separate studio, is the private rural location, set amidst established grounds and enjoying wonderful westerly views across open countryside.
The main features of the property include:
• Reception hall with porcelain tiled flooring, door to the cloakroom with WC and wash basin in vanity unit, tiled walls.
• The dining room is an extremely attractive room of impressive proportions, with a carved stone mantelpiece with stone hearth and fitted log burner, angled bay to the side.
• Leading through bi-folding doors from the dining room is the conservatory which offers excellent views over the terrace, swimming pool and grounds beyond. Double glazed doors lead out to the terrace. A further set of glazed double doors lead to the sunroom with some exposed brick, and double doors to the terrace.
• Bedroom 3 is approached from the dining room and has a view over the garden plus an en suite shower room with tiled and glazed shower cubicle, wash basin in vanity unit, WC, tiled walls and floor.
• The kitchen/breakfast room is a very well appointed L-shaped room with co-ordinating porcelain tiled floor, a good range of painted wooden wall and base units with marble worktops, 6-ring Rangemaster Professional stove with double oven and grill, Rangemaster overhead extractor fan. In addition is a 2-ring Aga with three ovens, integrated Bosch dishwasher, double butler sink with mixer taps, integrated Neff fridge, glazed double doors leading out to the terrace and offering excellent views over the garden and countryside beyond. There is ample space for family dining and a stable door leading out to the front of the house.
• Another stable door leads to the walk-in utility room with plumbing for washing machine and tumble dryer and providing excellent additional storage.
• An opening from the breakfast area leads through to the triple aspect sitting room with an exposed brick fireplace with bressummer beam and a fitted log burner. Doors leading out to the side of the house.
• The first floor has a landing with hatch access to the loft. The excellent principal bedroom has a range of fitted wardrobes, shelves, drawers and dressing table, views to the front over the picturesque pond and an arch to the rear leading to the dressing room with a further range of fitted wardrobes, desk and drawers. En suite bathroom with panelled bath with overhead shower and glazed screen, wash basin in vanity unit, WC, heated towel rail, tiled walls and floor.
• Bedroom 2 is a generous double aspect room with similar views over the pond and gardens to the side.
• The family bathroom is a striking room with a free standing slipper bath with mixer taps and shower attachment, wash basin in vanity unit, WC, granite tiled floor, window providing excellent views over the garden and neighbouring countryside.
• Bedroom 4 (currently used as a dressing room) has a good range of built-in wardrobes and a view to the front over the pond.
• The family bathroom has a panelled bath with glazed shower screen and overhead shower attachment, wash basin in vanity unit, WC, tiled floor and walls, views over the garden and countryside.
The Detached Annexe
This has been converted from stabling, the elevations being timber-clad beneath a tiled roof. There is an Everhot electric room heater/stove. It comprises: living room/kitchen with a folding ladder to first floor mezzanine area; bedroom and shower room.
The Studio
This detached building is adjacent to the house and has a pine-clad interior. The interior measures 25’5 x 10’11 and has a shower room.
The Outbuildings
These comprise a brick and tile double garage 18’8 x 17’ with up and over door, a glasshouse, open-fronted garden stores, generator store.
The Gardens and Grounds
These form a wonderful setting to Willow Pond House, being approached through electric entrance gates over a gravelled drive with ample parking for several cars and, to one side, overlooking the large natural pond stocked with fish and with an electric fountain. Adjacent to the house are paved sitting out areas, one of which has a covered pergola and faces west to enjoy the views, ideal for entertaining in the warmer weather.
The excellent heated swimming pool is set in a paved surround and has a sliding cover.
There are extensive areas of lawn together with a wide selection of specimen trees and shrubs, small area of woodland and paddock. In addition, there is a further paddock of about 2.2 acres with gated access onto the lane.
In all about 3.8 acres.
Interested in this property?
Council tax
First listed
Over a month agoEnergy Performance Certificate
Swainham Lane, St. Leonards-on-Sea
Marketed by
Batcheller Monkhouse - Battle 68 High Street Battle TN33 0AGPlacebuzz mortgage repayment calculator
Monthly repayment
The Est. Mortgage is for a 25 years repayment mortgage based on a 10% deposit and a 5.5% annual interest. It is only intended as a guide. Make sure you obtain accurate figures from your lender before committing to any mortgage. Your home may be repossessed if you do not keep up repayments on a mortgage.
Swainham Lane, St. Leonards-on-Sea - Streetview
DISCLAIMER: Property descriptions and related information displayed on this page are marketing materials provided by Batcheller Monkhouse - Battle. Placebuzz does not warrant or accept any responsibility for the accuracy or completeness of the property descriptions or related information provided here and they do not constitute property particulars. Please contact Batcheller Monkhouse - Battle for full details and further information.



