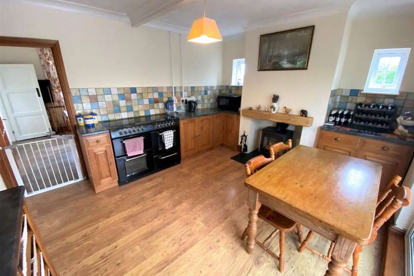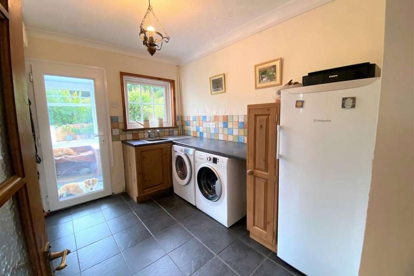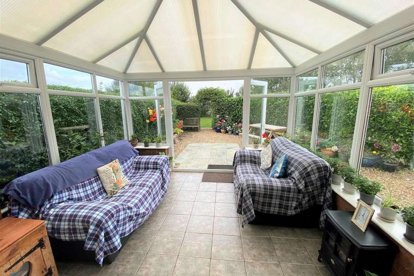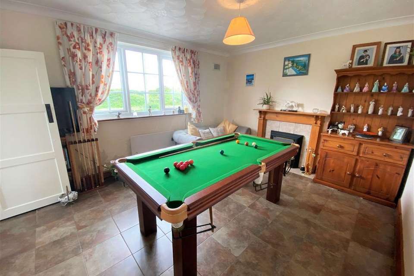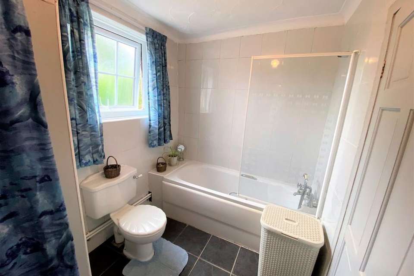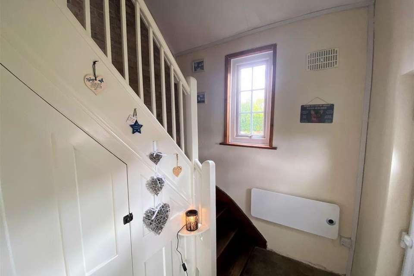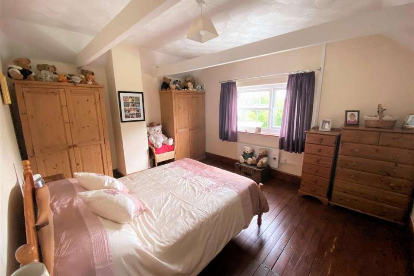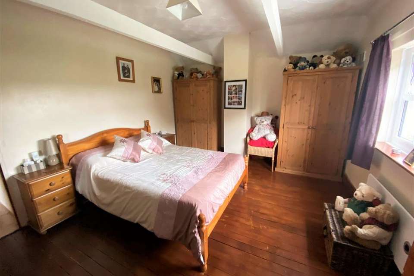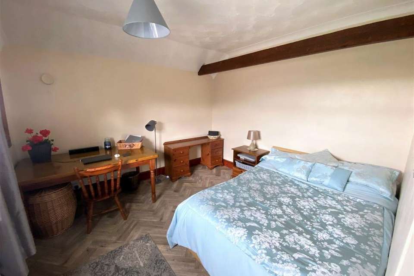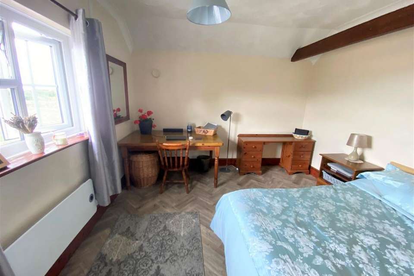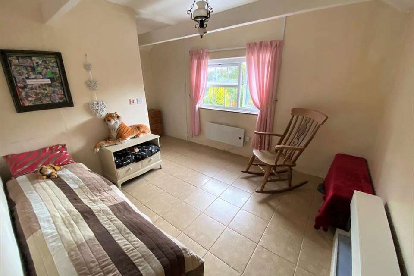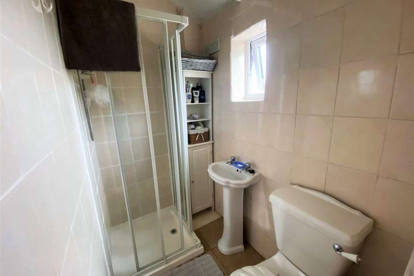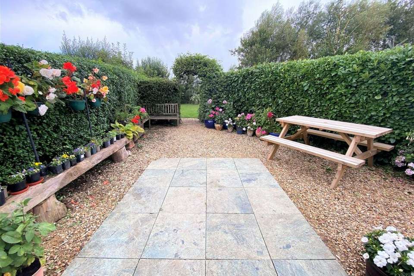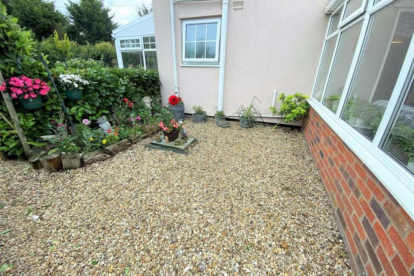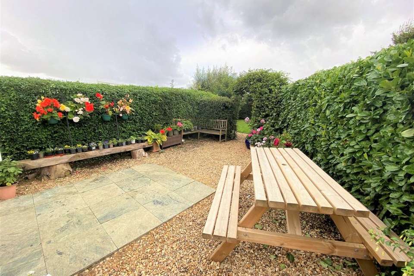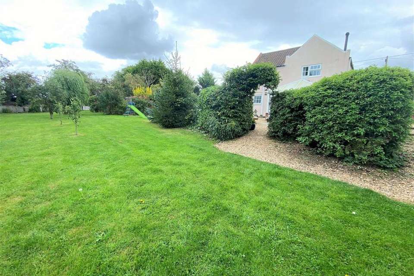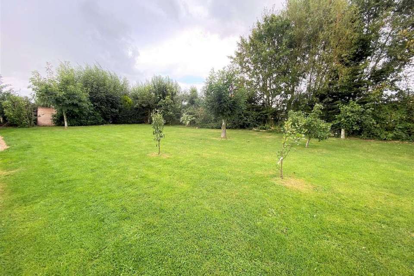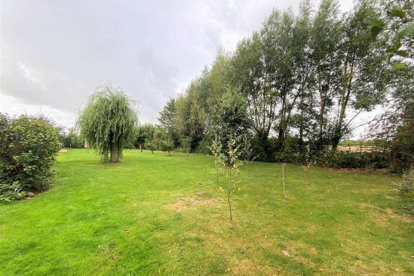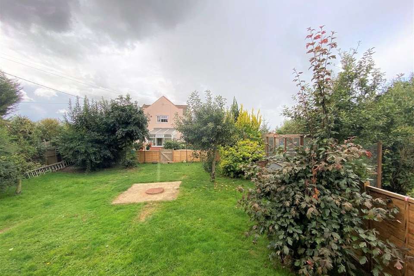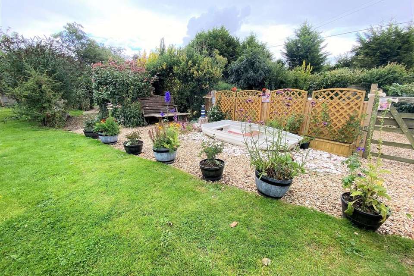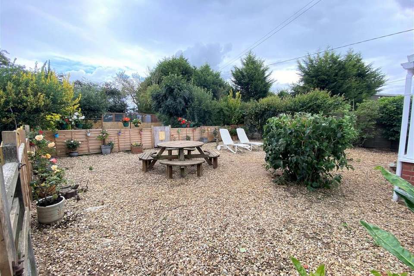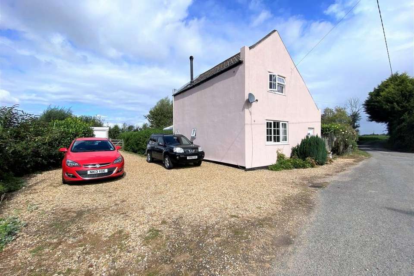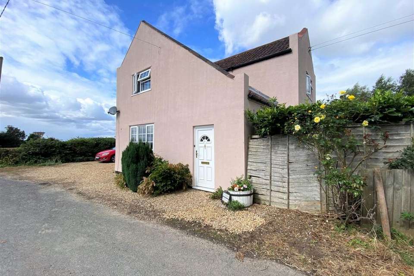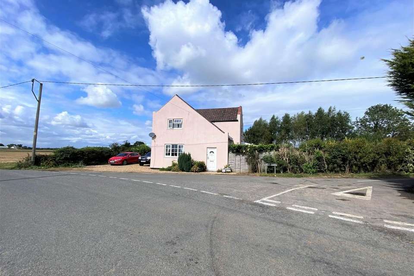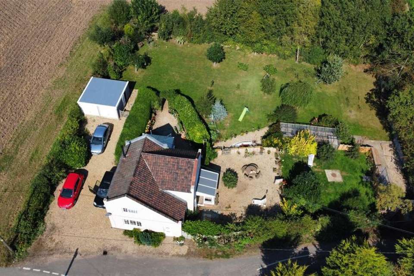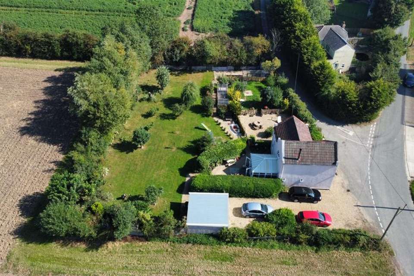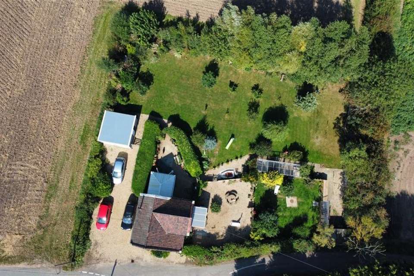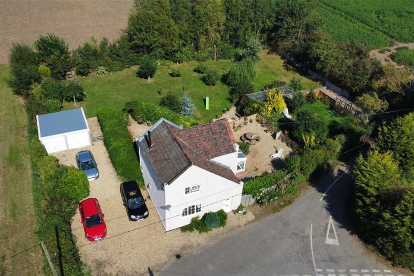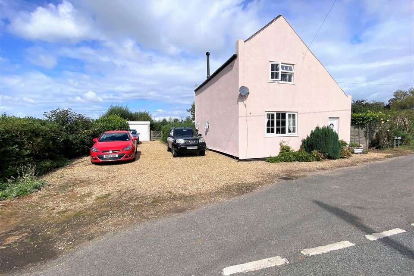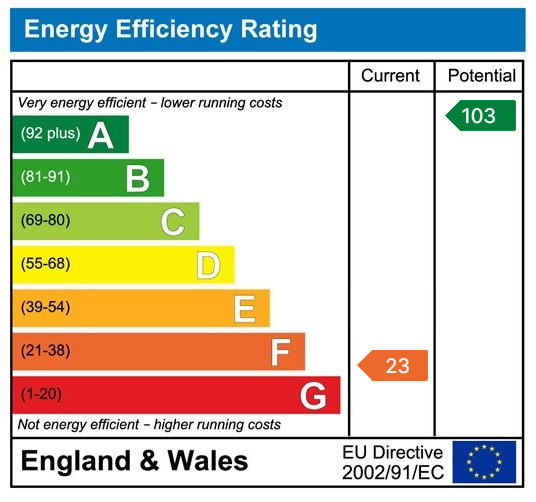3 bedroom detached house for sale
Blazegate, Gedneydetached house
bedrooms
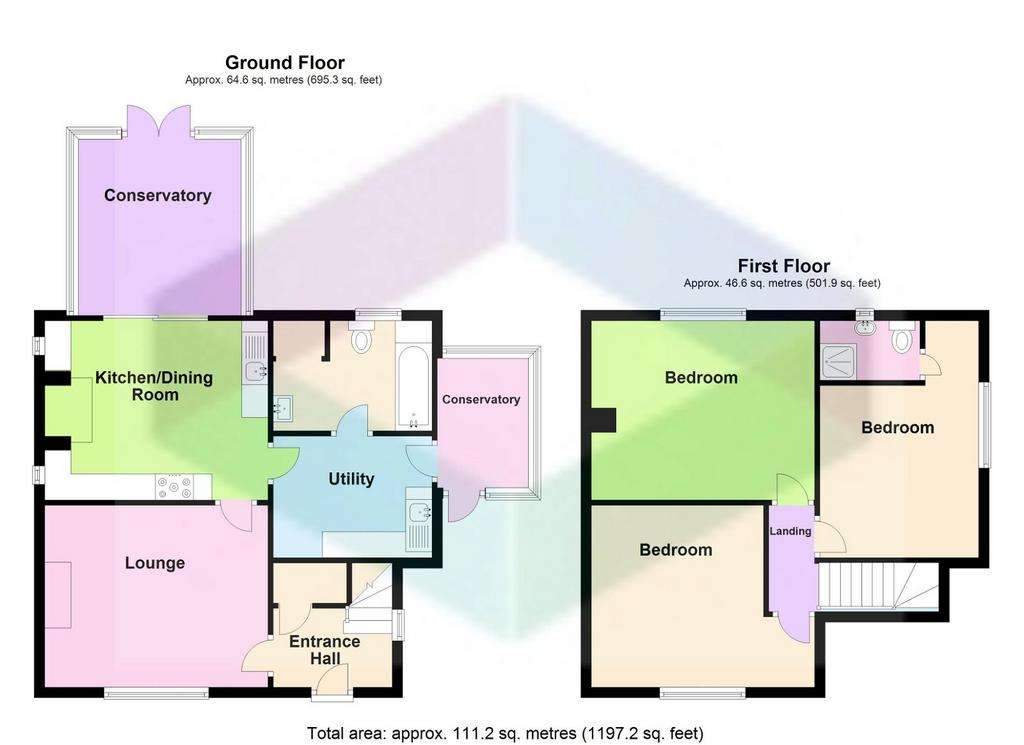
Property photos

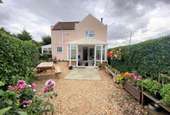
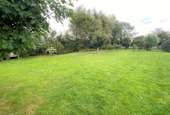
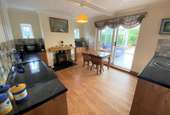
+31
Property description
PROPERTY INTROThis Beautifully presented Detached Cottage is set on a large plot in a semi rural location with Open Field Views. The property offers Lounge, Bespoke hand made Kitchen with Dining area, Sun Lounge, Utility Room, Bathroom and Three Bedrooms, one with En-Suite. Outside offers various garden areas, lots of space, ample parking and can lend itself to many other options. The main large Garden laid to lawn with variety of fruit trees. Could also open up a second driveway very easily. Viewing essential to appreciate.ENTRANCE HALLWAYDouble glazed paneled front entrance door leads into the Entrance Hallway. Turned staircase leading off. Exposed brick to one wall. Double glazed window to side. Door to Lounge. Door to under stairs storage cupboard. Electric wall panel heater. Tiled floor.LOUNGE - 4.25m x 3.48m (13'11" x 11'5")Double glazed window to front. Feature fireplace housing electric fire. Electric panel heater. Tiled floor. Wooden glazed door through to Kitchen.KITCHEN/DINER - 4.27m x 3.41m (14'0" x 11'2")Single drainer sink with a range of bespoke handmade base units and preparation surface over. Tiled splash backs. Double range style cooker. Space and facilities for dishwasher. Space for under counter fridge. Feature log burner set on a tiled hearth with a timber mantle over. Two double glazed windows to side. Double glazed sliding doors to Sun Lounge. Door to Utility Room.UTILITY ROOM - 3.03m x 2.32m (9'11" x 7'7")Single drainer sink unit, preparation surface, space and facilities for washing machine and tumble dryer. Tiled splash back‘s. Double glazed window to side and double glazed door to small conservatory. Heated towel rail. Door through to bathroom. Electric consumer unit wall mounted. Ceramic tiled floor.BATHROOM - 3.01m x 1.96m (9'10" x 6'5")Three piece bathroom suite comprising paneled bath with mixer tap and shower head over, pedestal wash hand basin and low-level flush WC. Curtain fronted airing cupboard, housing water tank. Heated towel rail. Double glazed window to rear. Ceramic tiled floor.SUN LOUNGE - 3.52m x 3.5m (11'6" x 11'5")Of brick and double glazed construction. Double French doors out to the rear garden. Ceramic tiled floor.STAIRS AND LANDINGFeature timber staircase leads up to the first floor landing floor. Doors to all three bedrooms.BEDROOM ONE - 4.27m x 3.47m (14'0" x 11'4")Feature wooden flooring. Electric panel heater. Double glazed window to rear. Beams to ceiling.BEDROOM TWO - 4.27m x 3.45m (14'0" x 11'3")Beam to ceiling. Electric panel heater. Double glazed window to front.BEDROOM THREE - 4.45m x 3.04m (14'7" x 9'11")Beams to ceiling. Electric panel heater. Double glazed window to side. Door to En-Suite. Room measurement includes En-Suite.EN-SUITEThree piece bathroom suite comprising shower cubicle with electric shower, wash hand basin and low level WC. Tiled Splash backs. Double glazed window to side. OUTSIDEThe property is set on large plot of over 0.3 Acres (STMS). With ample off road parking to the front and side leading to the Double Garage. Side access to the rear with various rear garden areas. Currently two sectioned garden areas, suitable for wet and dry areas for dogs, both separately enclosed, wet area laid to shingle and dry area laid to lawn with variety of shrubs to border. Various seating areas located around the garden with plants and shrubs. Further large lawned area with variety of fruit trees. Log storage area and possibility of second driveway if required.DOUBLE GARAGEConcrete sectional double garage with two up and over doors and personal door to side. SERVICESMains water and electricity. Electric and log burner heating. Septic tank drainage with soakaway.POSSESSIONVacant possession upon completion.VIEWINGSStrictly by appointment with Maxey Grounds.DIRECTIONSFrom Long Sutton Town Centre, head North-West on the High Street, towards Gedney. Turn right onto Limewalk and follow the road for 1/2 mile, then turn left onto Blazegate, continue for about 1/2 mile and the property can be located on the right at the junction with Gipsy Lane.
Interested in this property?
Council tax
First listed
Over a month agoEnergy Performance Certificate
Blazegate, Gedney
Marketed by
Maxey Grounds & Co - Wisbech 1-3 South Brink Wisbech PE13 1JAPlacebuzz mortgage repayment calculator
Monthly repayment
The Est. Mortgage is for a 25 years repayment mortgage based on a 10% deposit and a 5.5% annual interest. It is only intended as a guide. Make sure you obtain accurate figures from your lender before committing to any mortgage. Your home may be repossessed if you do not keep up repayments on a mortgage.
Blazegate, Gedney - Streetview
DISCLAIMER: Property descriptions and related information displayed on this page are marketing materials provided by Maxey Grounds & Co - Wisbech. Placebuzz does not warrant or accept any responsibility for the accuracy or completeness of the property descriptions or related information provided here and they do not constitute property particulars. Please contact Maxey Grounds & Co - Wisbech for full details and further information.





