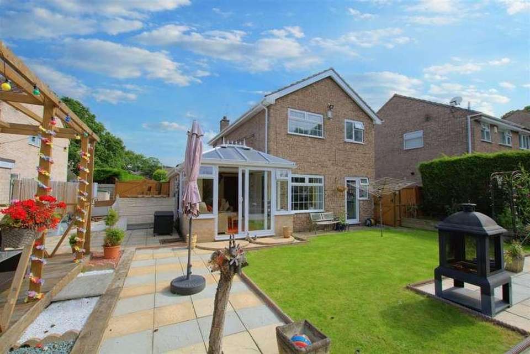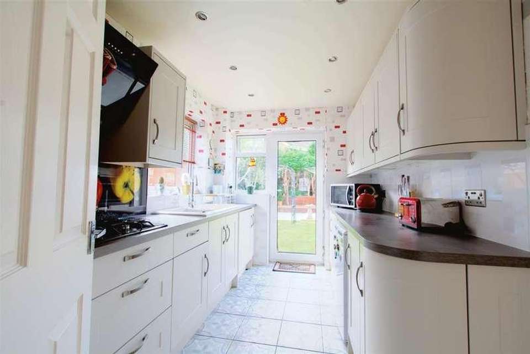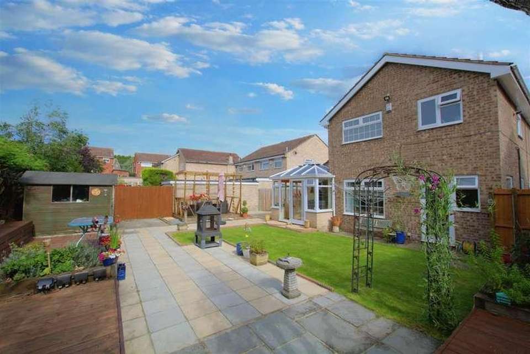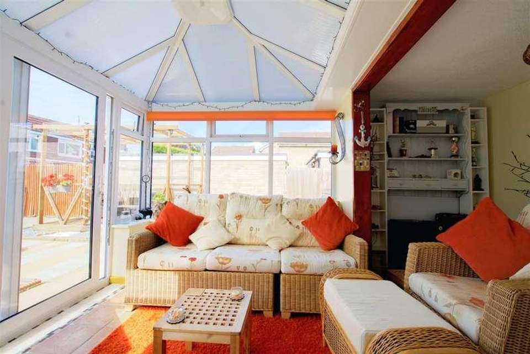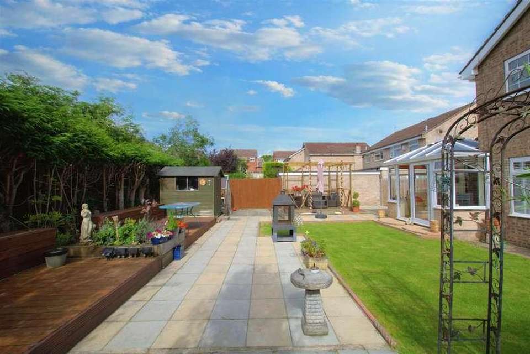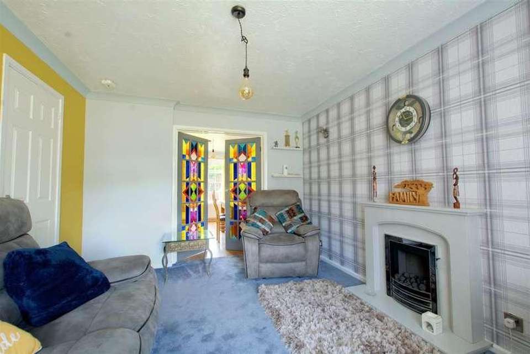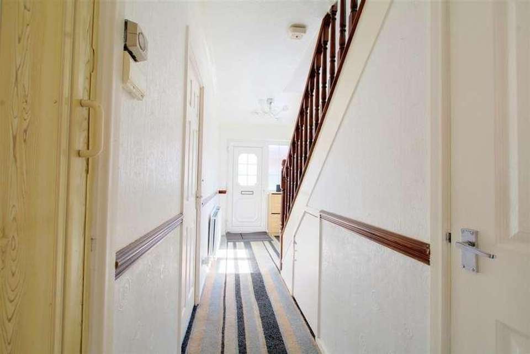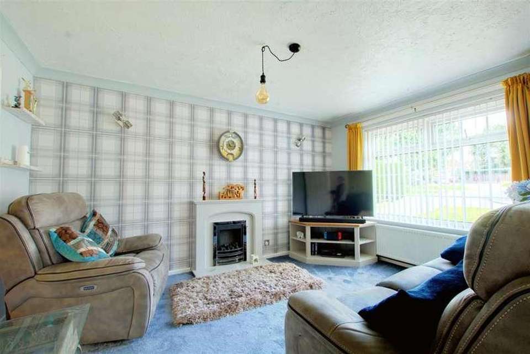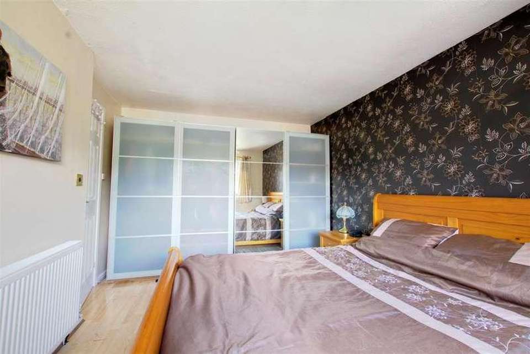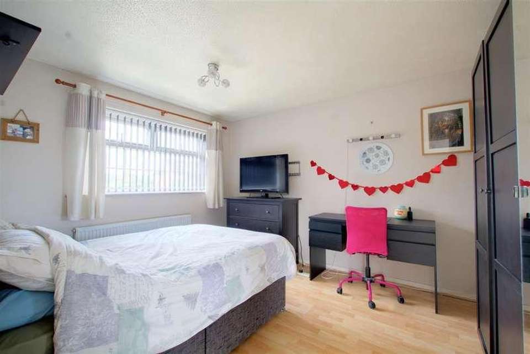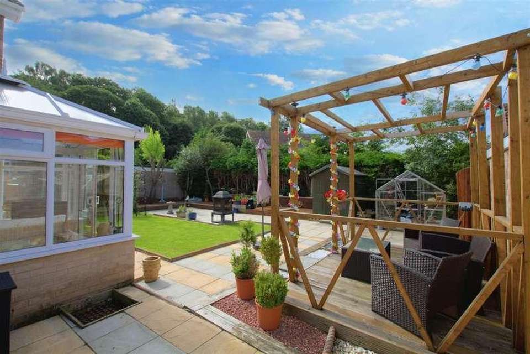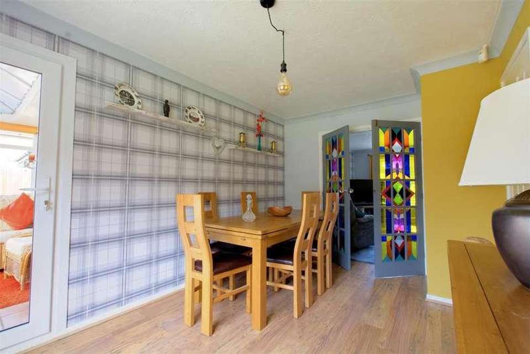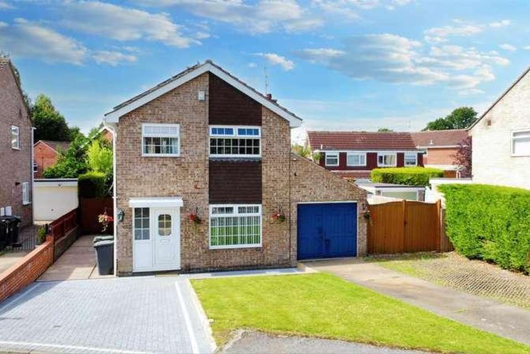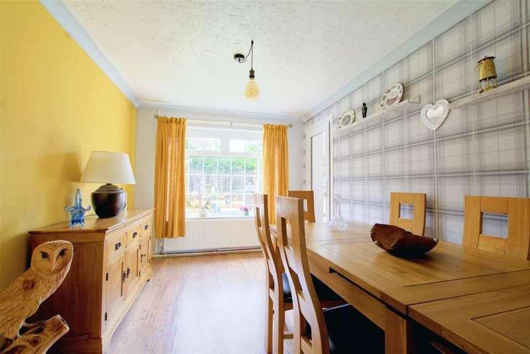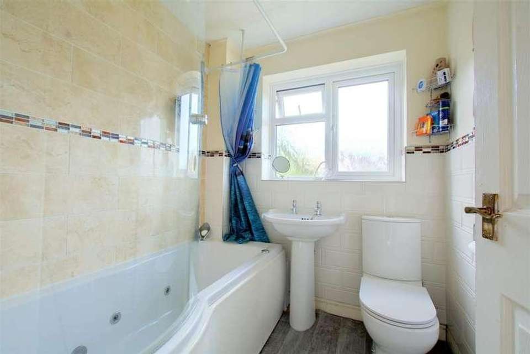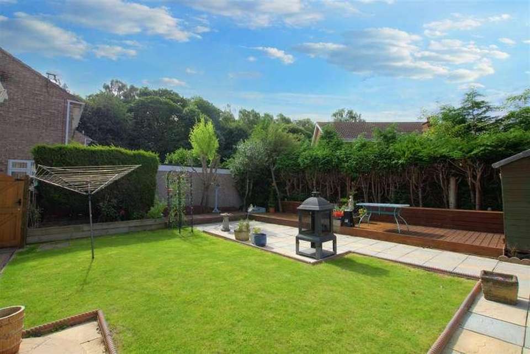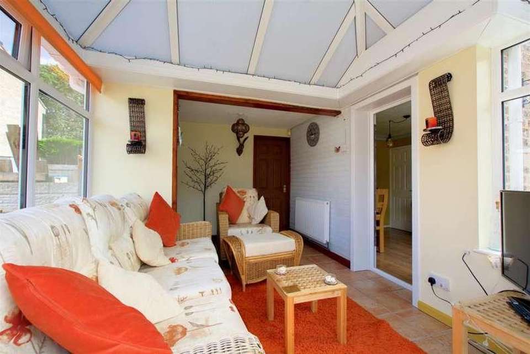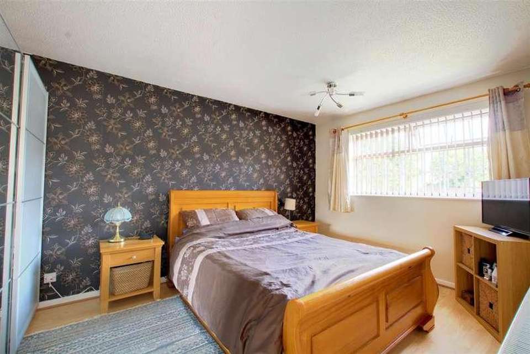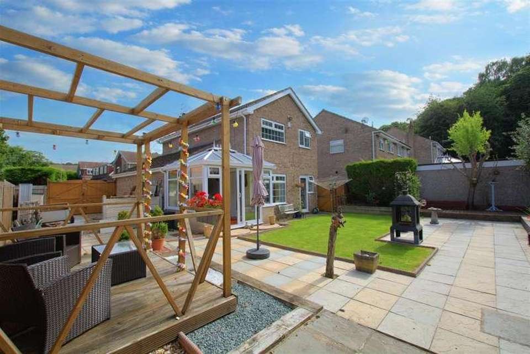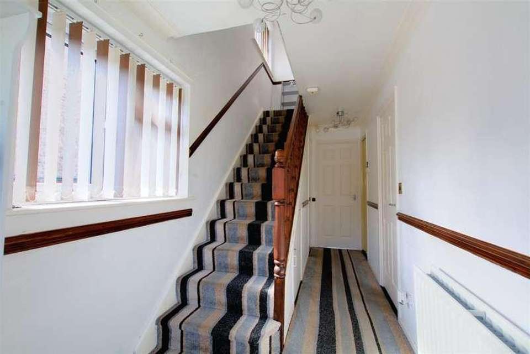3 bedroom detached house for sale
Nottingham, NG5detached house
bedrooms
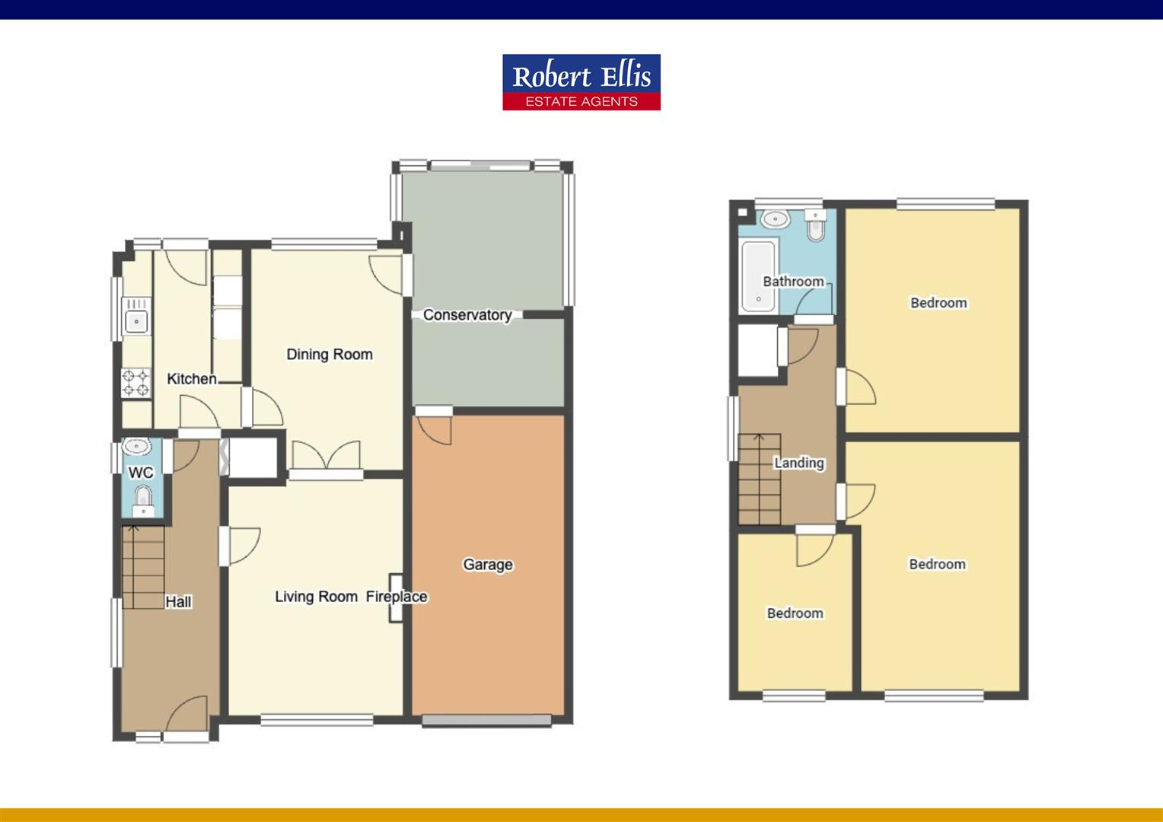
Property photos

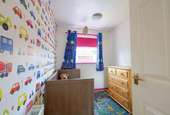
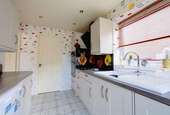
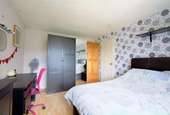
+21
Property description
**CALLING ALL FAMILIES**Robert Ellis Estate Agents are delighted to offer to the market this THREE BEDROOM DETACHED family home with ample parking and a low maintenance rear garden.The property is close to local schools and bus routes which link to shops and Nottingham City Centre.In brief the property comprises of THREE reception rooms, kitchen, downstairs WC, three bedrooms and a bathroom. Externally the property has a driveway for up to 3-4 cars and a garage.A viewing on this property is highly recommended to appreciate the accommodation on offer.To arrange your viewing please call Arnold Sales - 0115 6485485!***GUIDE PRICE ?295,000-?300,000!*** **CALLING ALL FAMILIES**Robert Ellis Estate Agents are delighted to offer to the market this THREE BEDROOM DETACHED family home with ample parking and a low maintenance rear garden.The property is close to local schools and bus routes which link to shops and Nottingham City Centre.In brief the property comprises of THREE reception rooms, kitchen, downstairs WC, three bedrooms and a bathroom. Externally the property has a driveway for up to 3-4 cars and a garage.A viewing on this property is highly recommended to appreciate the accommodation on offer.To arrange your viewing please call Arnold Sales - 0115 6485485!Entrance Hallway5.21 x 1.82 approx (17'1 x 5'11 approx)Double glazed window and front entrance door to the front elevation. Double glazed window to side elevation. Carpeted flooring. Wall mounted radiator. Coving to the ceiling. Access to under stairs storage cupboard and access to another additional storage cupboard with sliding door providing useful additional storage space.Lounge3.22 x 4.12 approx (10'6 x 13'6 approx)Carpeted flooring. Gas feature fire with tiled hearth and surround. Double wall mounted radiator. Coving to the ceiling. Double glazed window to the front elevation.Dining Room2.76 x 4.15 approx (9'0 x 13'7 approx)2 x Stained glass picture doors to access living room. Laminate flooring. Wall mounted radiator. Double glazed window the the rear elevation. Coving to the ceiling.Kitchen3.57 x 2.26 approx (11'8 x 7'4 approx)Range of wall, base and drawers with work surfaces over. units. Sink and drainer unit with mixer tap above. Electric double oven. 4 ring gas hob with cooker hood above. Tiled splash backs. Tiled flooring. Ceiling spotlights. Space and plumbing for washing machine. Space and point for freestanding fridge freezer. Double glazed window to the side elevation. Double glazed door and window to the rear elevation.Downstairs W/C0.81 x 0.92 approx (2'7 x 3'0 approx)Wall mounted hand wash basin with dual heat tap. W/C. Partially tiled walls. Double glazed opaque window to side elevation.Conservatory2.74 x 4.33 approx (8'11 x 14'2 approx)Double glazed door to access dining room. Tiled flooring. Wall mounted radiator. TV point. Double glazed windows surrounding. Sliding door giving access into rear garden. Access door into Garage.First Floor Landing1.89 x 3.69 approx (6'2 x 12'1 approx)Carpeted flooring. Double glazed window to the side elevation. Access into Loft. Airing cupboard housing combination boiler. Access into Bedroom 1, 2, 3 and Family BathroomBedroom 13.24 x 4.15 approx (10'7 x 13'7 approx)Laminate flooring. Double glazed window to rear elevation. Wall mounted radiator.Bedroom 23.01 x 4.44 approx (9'10 x 14'6 approx)Laminate flooring. Double glazed window to front elevation. Wall mounted radiator.Bedroom 32.08 x 2.90 approx (6'9 x 9'6 approx)Laminate flooring. Double glazed window to front elevation. Wall mounted radiator.Family Bathroom1.87 x 1.85 approx (6'1 x 6'0 approx)Spa bath with mixer tap. Mains fed shower above with handheld shower attachment. Hand wash basin. W/C. Heated towel rail. Heated towel rail. Lino flooring. Coving to the ceiling. Double glazed window to rear elevation.Front of Property2 x Large driveways with laid to lawn area in centre. Parking for up to 4 cars. Access to integral garage. Brick wall and hedging to side elevations. Solar panel system to side.Rear of PropertyPatio area giving access to laid to lawn area and several decked area. Shed and Greenhouse. Range of stones, flower beds and shrubbery. Fencing and hedges to the borders. Gated access to left and right side of property. Access to DrivewayGarage2.80 x 5.68 approx (9'2 x 18'7 approx)Up and over door. Power & Lighting.Council TaxLocal Authority: GedlingCouncil Tax Band: CTHREE BEDROOM DETACHED FAMILY HOME SITUATED IN ARNOLD, NOTTINGHAM
Council tax
First listed
Over a month agoNottingham, NG5
Placebuzz mortgage repayment calculator
Monthly repayment
The Est. Mortgage is for a 25 years repayment mortgage based on a 10% deposit and a 5.5% annual interest. It is only intended as a guide. Make sure you obtain accurate figures from your lender before committing to any mortgage. Your home may be repossessed if you do not keep up repayments on a mortgage.
Nottingham, NG5 - Streetview
DISCLAIMER: Property descriptions and related information displayed on this page are marketing materials provided by Robert Ellis. Placebuzz does not warrant or accept any responsibility for the accuracy or completeness of the property descriptions or related information provided here and they do not constitute property particulars. Please contact Robert Ellis for full details and further information.





