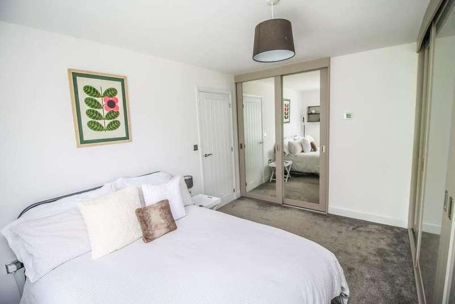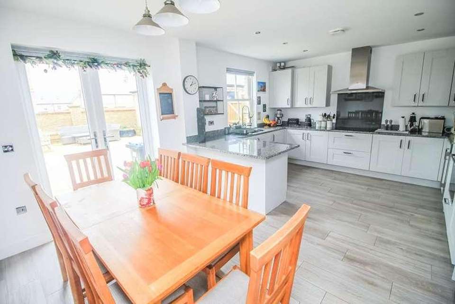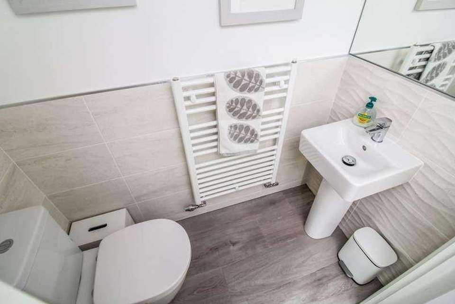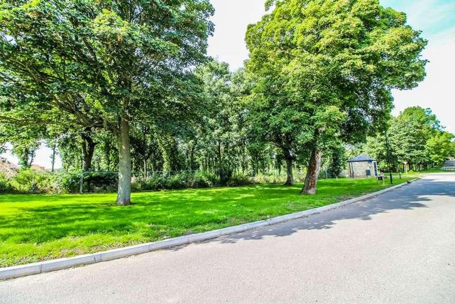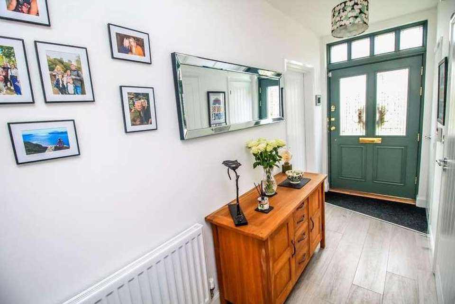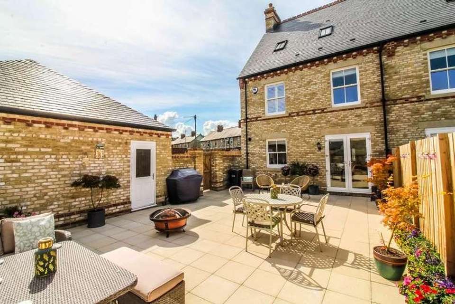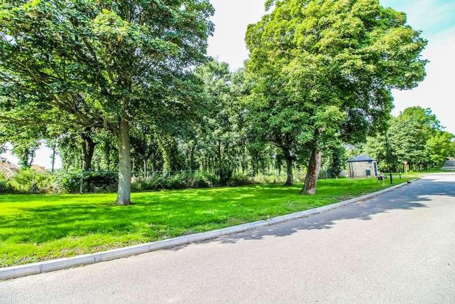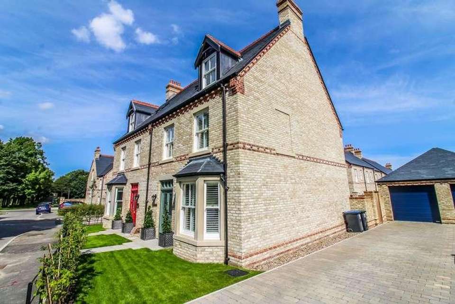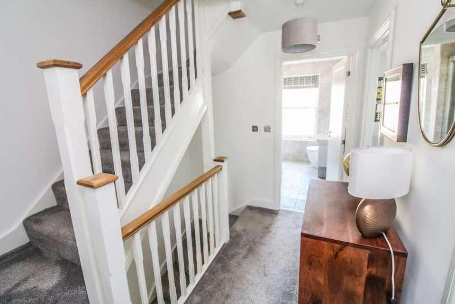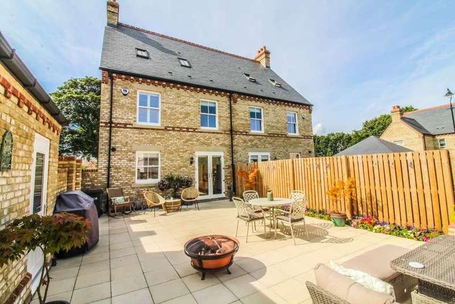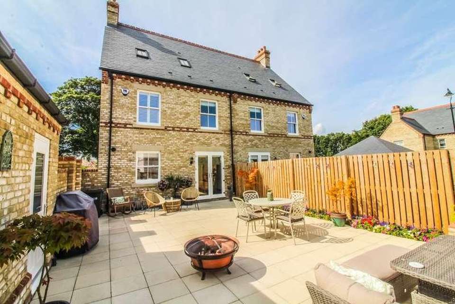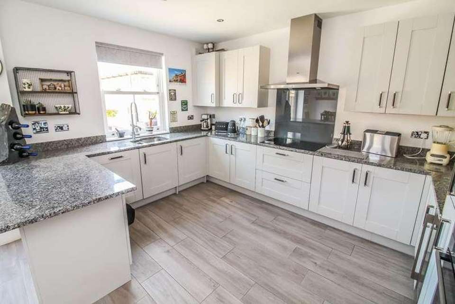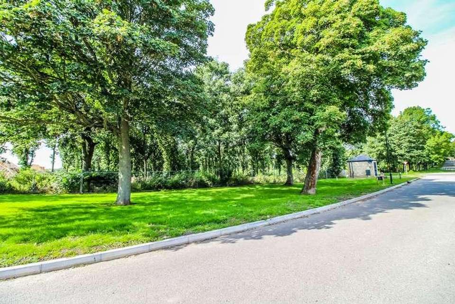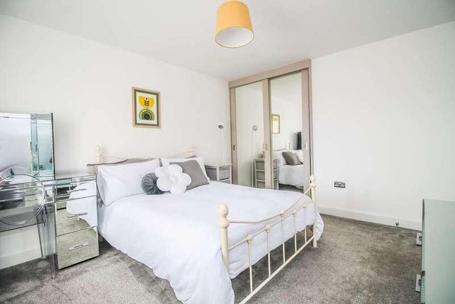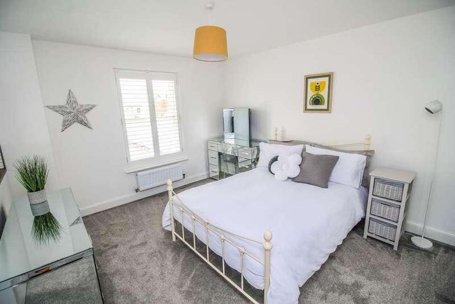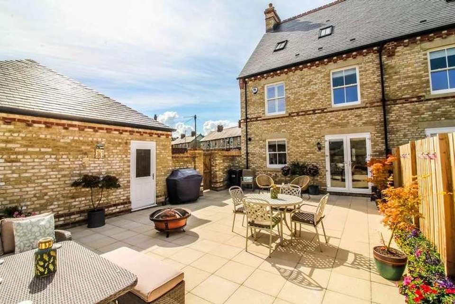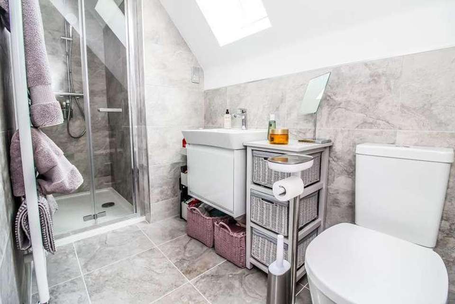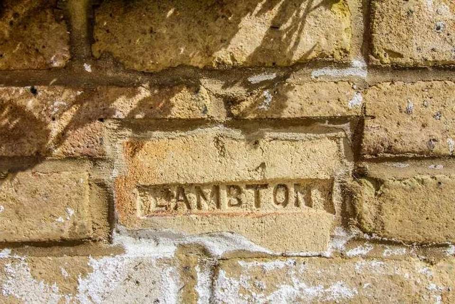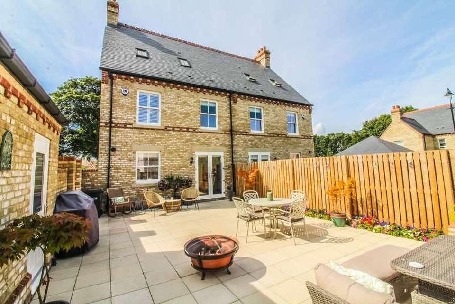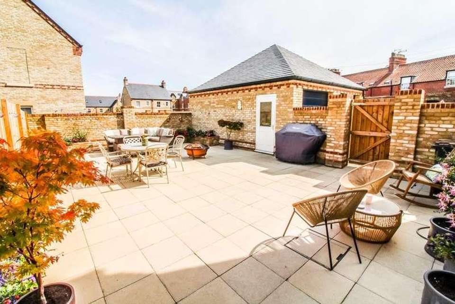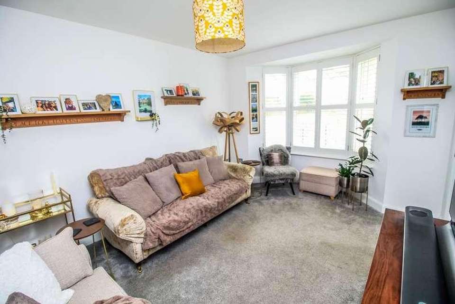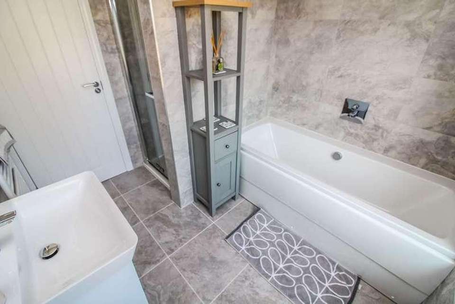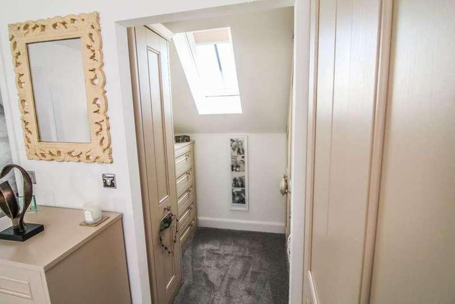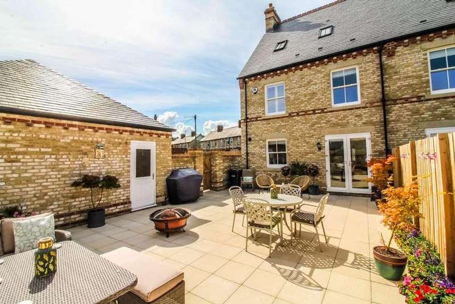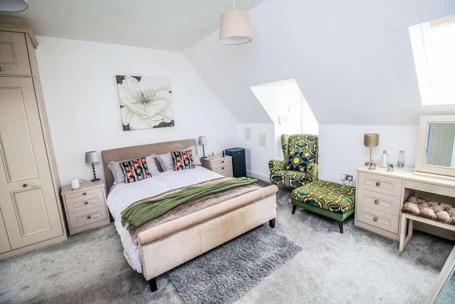4 bedroom detached house for sale
Chester Le Street, DH3detached house
bedrooms
Property photos
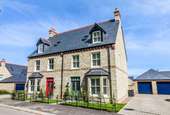
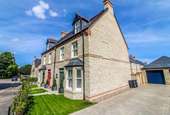
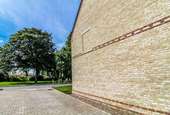
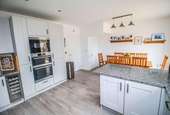
+27
Property description
Riverside Residential bring to the market this exceptional four bedroom Victorian style townhouse in the highly sought after, new development of Lambton Park Estate. The property is situated on the edge of the development on a quiet no-through road providing access to Estate cottages only. This property must be viewed to fully appreciate the size, layout and internal finish it offers. This immaculate and generously sized property with showroom quality interior and fixtures includes large entrance hall, downstairs WC, open plan kitchen/dining room and lounge. To the first floor the property provides 3 generous bedrooms and a family bathroom. The second floor offers a large master suite with private en-suite and walk in dressing area. Externally the Victorian inspired design does not disappoint, with beautiful sash windows and a stunning bay to the front aspect, as well as 'tax window' features to the gable, and a large driveway to the side leading up to a single garage. In addition there is also a well kept lawn to the front and a large enclosed private courtyard to the rear. Other benefits include gas central heating throughout via a Baxi combi boiler, uPVC double glazing and a fully serviced working alarm (also to the garage). The property is built within the new exclusive development at Lambton Park, which offers peace and tranquillity with acres of historic park and woodland on your doorstep to enjoy as residences of the estate have exclusive access to the grounds daily from dawn til dusk. As well as being just 2 miles from junction 63 of the A1(M) and approx. 20 minutes' drive from Durham, Tyneside, Newcastle and the beautiful northeast coastline. This development has also been designed with community at its heart with the incorporation of the Bowes Gate which is anticipated to be a thriving hub offering a traditional local high street feel to the area which is expected to include; a bakery, delicatessen, butcher, florist etc, along with a Pavilion cafe/bistro. GROUND FLOOREntrance HallwayA beautiful composite door leads you into a bright entrance hall with neutral walls, slate flooring, a large storage cupboard and stairs to the first floor. Lounge 10' 10" x 13' 9"A generously lit and expansive living area featuring a neutral color scheme, carpeted floors, and a sizable bay window adorned with shutter blinds, offering views of the beautiful front surroundings.Kitchen / Dining Room 19' 0" x 13' 5" (max)This room really is the heart of the home, showcasing a large beautifully designed kitchen featuring granite worktops with matching upstands, along with many high spec built in appliances. Appliances include; a AEG halogen induction hob and extractor, AEG double oven, wine cooler, integrated fridge and freezer, built in microwave, integral washing machine/dryer and dishwasher. In addition the room benefits from a breakfasting bar, a large dining area with ample room for a large table and 6 chairs, and a large storage pantry cupboard. The room is decorated in a neutral colour scheme with slate flooring, double doors which lead directly out into your own private courtyard and both the double doors and window feature remote control black out blinds. WC 2' 11" x 5' 8"Comprising of white low level wc, white pedestal wash hand basin, slate flooring and part tiled walls. FIRST FLOORBedroom Two 11' 1" x 12' 10"A large double bedroom with neutral walls, carpet flooring and bespoke built in sliding wardrobes. Bedroom Three 11' 1" x 12' 10"A spacious double bedroom with neutral walls, carpet flooring and bespoke built in sliding wardrobes.Bedroom Four or Home Office 7' 8" x 8' 6"A double bedroom with neutral walls and carpet flooring. Bathroom 7' 8" x 8' 7"Fully tiled modern bathroom comprising of white low level wc, wash hand basin into vanity white panelled bath with feature wall mounted tap and a separate walk in shower with waterfall shower head. SECOND FLOORBedroom One 15' 11" x 15' 7"A stunning master bedroom decorated in a neutral colour scheme with carpet flooring, bespoke fitted wardrobes, this room benefits from a dormer window and Velux windows' which floods the room with natural light. Dressing Area 7' 3" x 5' 1"The room also features a walk in dressing area which includes a range of made to measure wardrobes, and also includes a large storage cupboard. En-suite 6' 10" x 4' 6"Includes white low level wc, wash hand basin into vanity unit and walk in shower with waterfall shower head. The en-suite is fully tiled and features a Velux window. Council Tax Band: Band D (Durham County)Tenure: Freehold
Interested in this property?
Council tax
First listed
Over a month agoChester Le Street, DH3
Marketed by
Riverside Residential Properties Ltd 21a Lowthian Terrace,Columbia,Washington,NE38 7BACall agent on 01914 169944
Placebuzz mortgage repayment calculator
Monthly repayment
The Est. Mortgage is for a 25 years repayment mortgage based on a 10% deposit and a 5.5% annual interest. It is only intended as a guide. Make sure you obtain accurate figures from your lender before committing to any mortgage. Your home may be repossessed if you do not keep up repayments on a mortgage.
Chester Le Street, DH3 - Streetview
DISCLAIMER: Property descriptions and related information displayed on this page are marketing materials provided by Riverside Residential Properties Ltd. Placebuzz does not warrant or accept any responsibility for the accuracy or completeness of the property descriptions or related information provided here and they do not constitute property particulars. Please contact Riverside Residential Properties Ltd for full details and further information.





