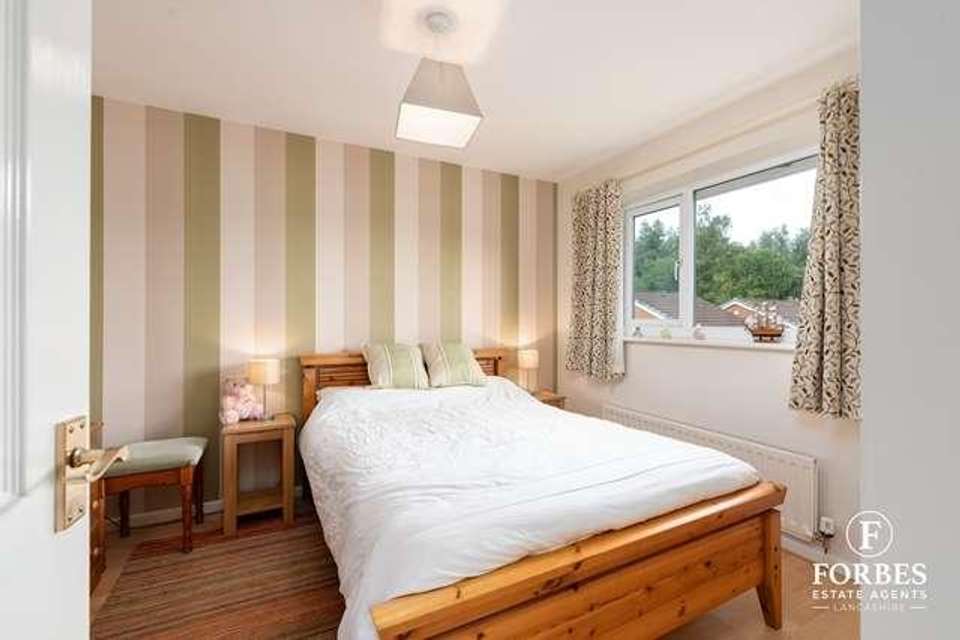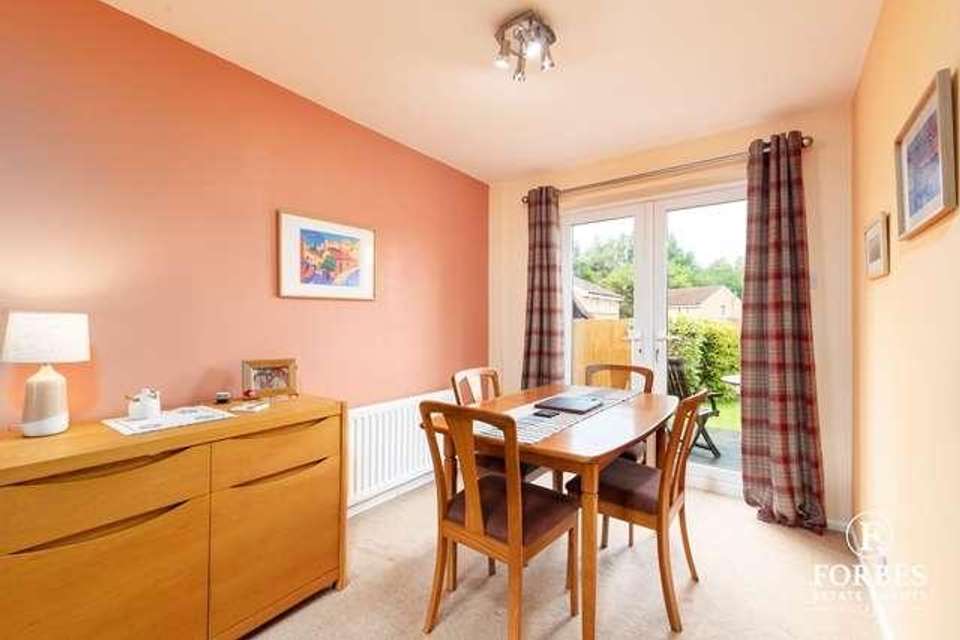4 bedroom detached house for sale
Nr Chorley, PR6detached house
bedrooms
Property photos




+17
Property description
Nestled in a serene location close to tranquil woodlands and scenic walks, this well-appointed family home is ready to welcome its new owners with open arms. A recent garage conversion has added a valuable dimension to the property, now offering an additional bedroom/games room with a delightful en-suite. This well-rounded home promises a lifestyle of comfort and convenience. Upon entering, a warm and inviting hallway beckons you in, setting the tone for what lies ahead. The generously sized open-plan lounge and dining area is a lovely space, boasting a captivating feature fireplace and French doors that lead seamlessly onto the patio and private garden. The spacious, extended modern and fully fitted open-plan kitchen/diner is a chef's dream, complete with an array of wall and base units, a convenient utility area, a dedicated dining space, and even an under stairs closet for added storage. The ground floor conversion of the garage into a versatile bedroom/games room, complete with a modern en-suite, offers flexibility for various living arrangements, making it perfect for guests or as a private retreat. Heading upstairs, you'll find a landing with loft access and a handy storage cupboard. Three cosy bedrooms await, with two of them featuring well-appointed built-in wardrobes. The modern three-piece family bathroom ensures that the morning routine runs smoothly. Outside, the front garden is thoughtfully designed with lush grass and well-kept pathways, complemented by a driveway for convenient parking. The rear garden is a true oasis, boasting privacy, a decked area, and a flagged patio perfect for entertaining and hosting BBQs. This property offers the best of both worlds a peaceful desirable location surrounded by nature, yet with easy access to essential amenities, good schools, restaurants, supermarkets and transportation. Whether you seek a tranquil retreat or a space to host friends and family, this family-ready home is sure to impress. Don't miss the chance to make it your own and start creating cherished memories. Room sizes can be found on the floor plan. Tenure - Freehold Council Tax - We understand this property is band C. For further information or to arrange a private viewing please call Forbes Estates. Disclaimer, further room dimensions can be found on our floor plan, these particulars, whilst we believe to be accurate are set as a general outline only for guidance and do not constitute any part of an offer or contract, all appliances, drains, plumbing and heating have not been tested. All measurements quoted are approximate. Property to sell? If you are thinking selling your home Forbes Estates offer a free no obligation appraisal with local experienced sales advice.
Council tax
First listed
3 weeks agoNr Chorley, PR6
Placebuzz mortgage repayment calculator
Monthly repayment
The Est. Mortgage is for a 25 years repayment mortgage based on a 10% deposit and a 5.5% annual interest. It is only intended as a guide. Make sure you obtain accurate figures from your lender before committing to any mortgage. Your home may be repossessed if you do not keep up repayments on a mortgage.
Nr Chorley, PR6 - Streetview
DISCLAIMER: Property descriptions and related information displayed on this page are marketing materials provided by Forbes Estates. Placebuzz does not warrant or accept any responsibility for the accuracy or completeness of the property descriptions or related information provided here and they do not constitute property particulars. Please contact Forbes Estates for full details and further information.





















