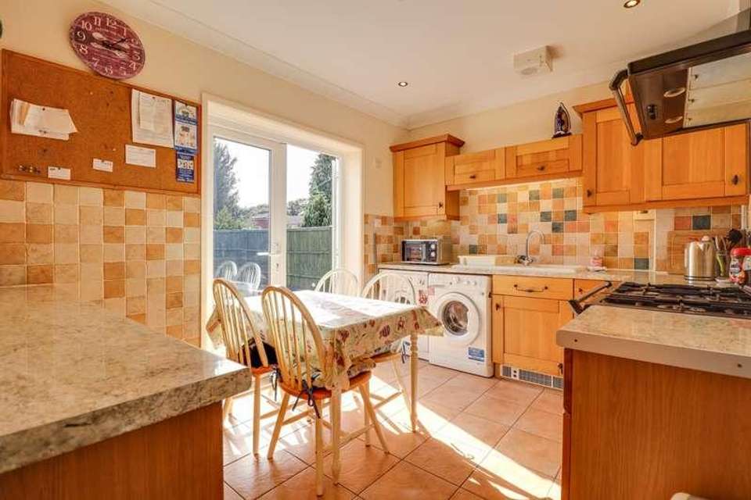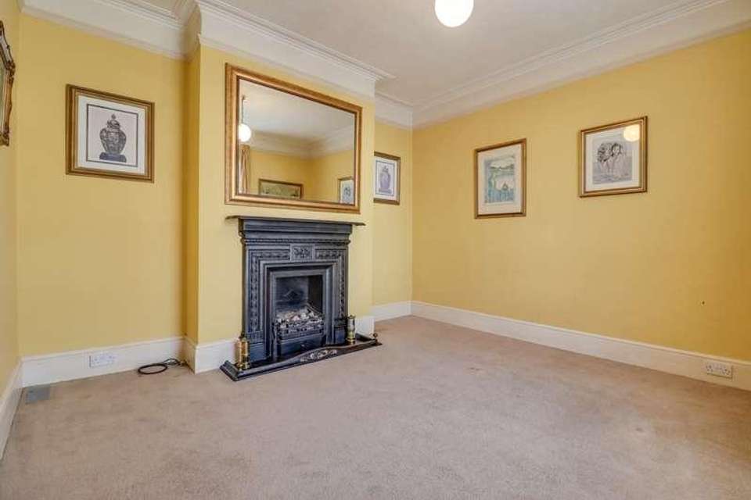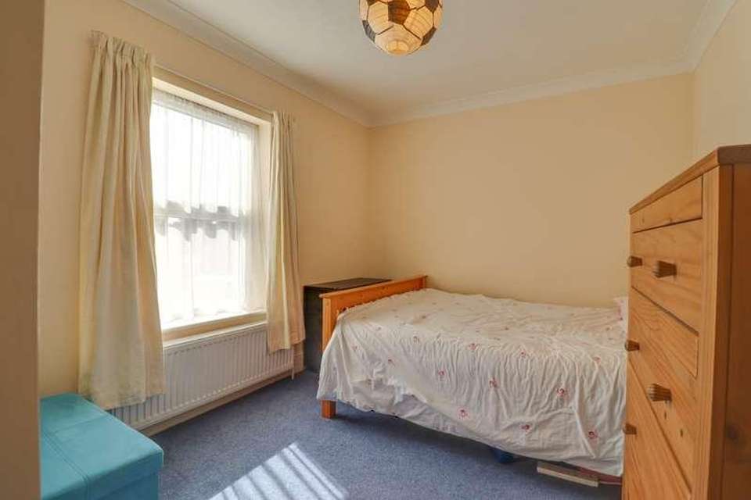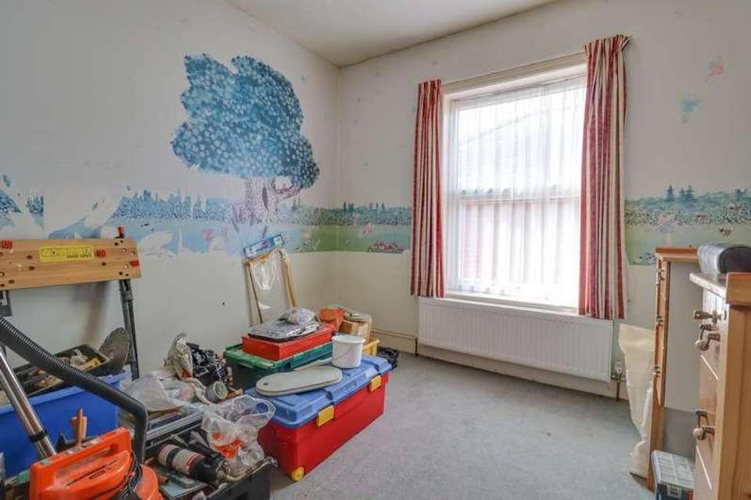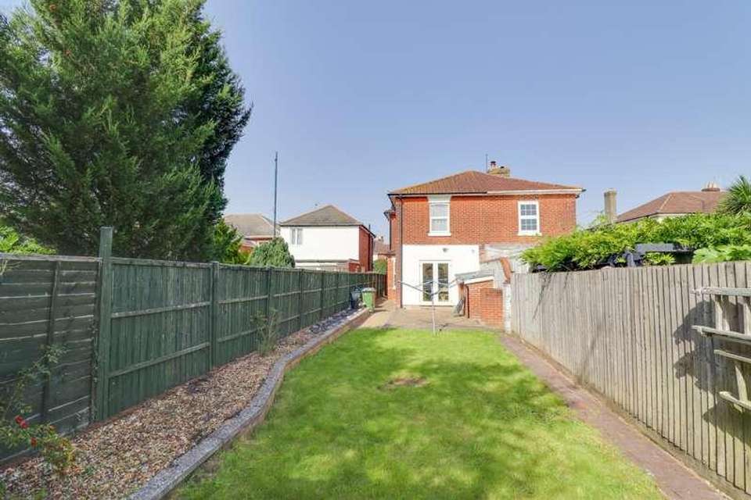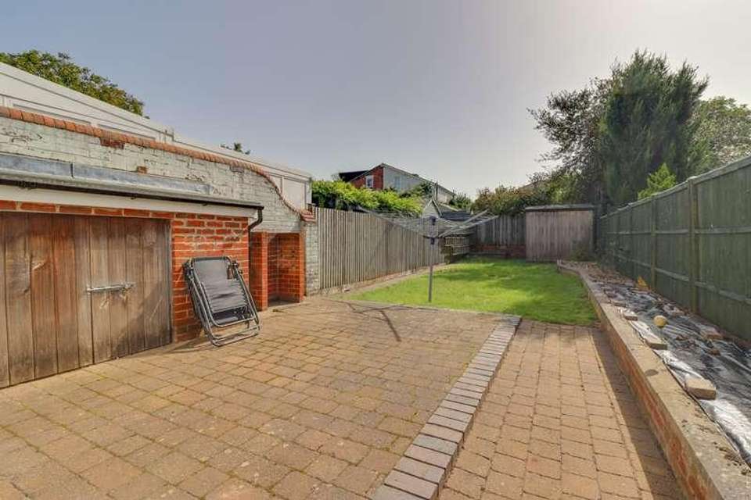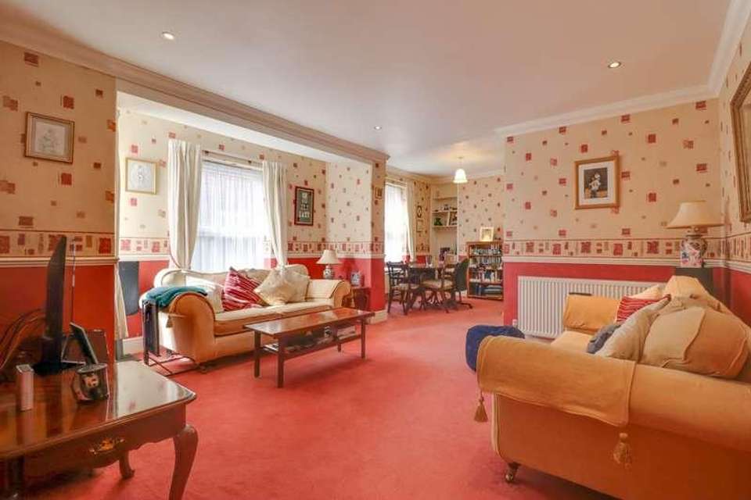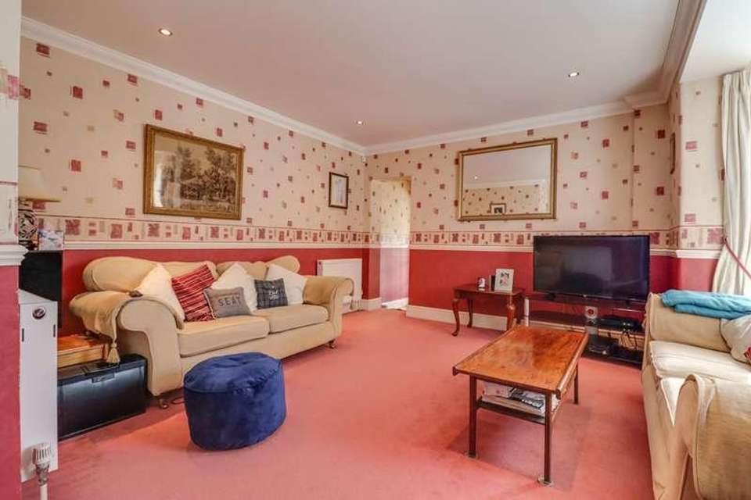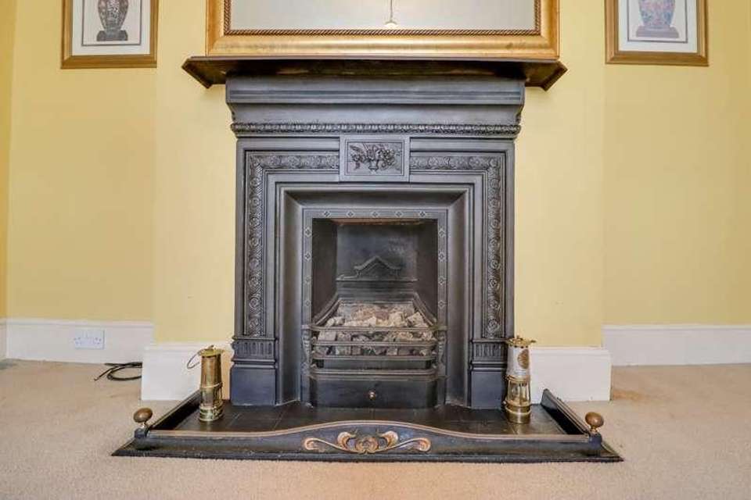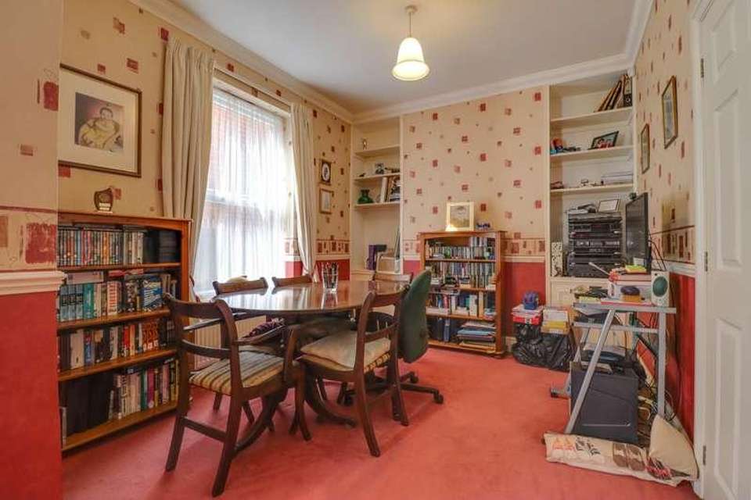4 bedroom semi-detached house for sale
Woolston, SO19semi-detached house
bedrooms
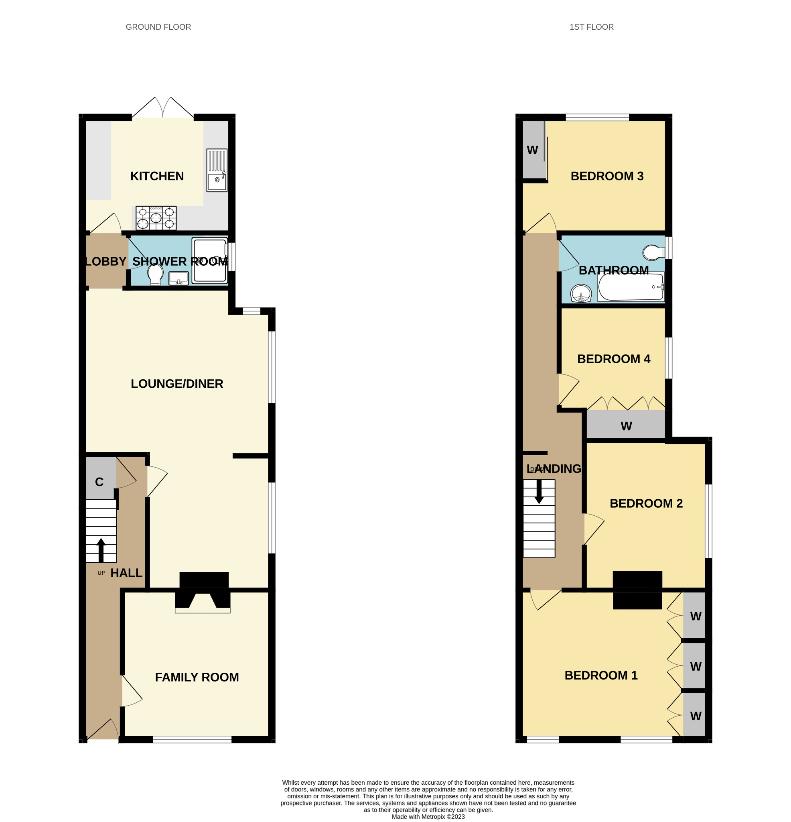
Property photos


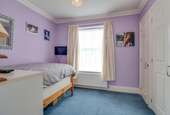
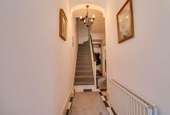
+12
Property description
Welcome to Florence Road! Situated within this beautiful, character building, full of original charm and history is this individual 1800's four bedroom semi-detached house. This traditional, Victorian home was built circa 1850 and was designed to be spacious and comfortable, with grand proportions and a heightened sense of light. Featuring a bespoke an abundance of distinctive architectural features such as stone dressings and rusticated quoins. Inside, the centre of this home is the grand lounge/diner which extends to 24'1' foot with a bay window and ample room for a large table set. To the front is a family room benefiting from high ceilings, cast iron fire place, original coving and picture rails & a generous entrance hall with original features. To the rear of the ground floor is a modern shower room and family kitchen with french doors leading to the garden. Upstairs offers four well proportioned bedrooms, the master benefiting from two windows and large built in wardrobes. There are two further bedrooms with built-in wardrobes and one with a feature fireplace. Completing the first floor is a family bathroom and large landing area. Sitting on a generous plot, the property a spacious driveway for multiple vehicles to the front. The rear garden is mainly laid to lawn with a patio seating area, there is side access and a base for a further shed to the rear of the garden. Location The general character of Florence Road and Old Woolston is suburban with traces of the former rural settlement that gave it its special character in the past. Developed from a small rural settlement into substantial residential suburb, Woolston now benefits from an outstanding selection of local shops, amenities and cafs including a Lidl Supermarket (0.3 miles), Superdrug and Boots (0.3 miles). Exceptional schools are nearby including the St. Patricks Catholic School (0.3 miles) and the Woolston Infant School (0.2 miles). Other local points include: Woolston Train Station (0.4 miles), Archery Grounds (0.3 miles), Peatree Green Nature Reserve (0.7 miles) and the Obelisk Pub (0.2 miles) which is the most prominent building in the area, occupying a prime position on the corner of Obelisk Road and Bedford Avenue. The building was built in 1875 in the Queen Anne style, which was very fashionable in the 1870s. It includes features such as limestone dressing to windows and doorways and a decorative terracotta tiles to gable ends and overall, a more simplified style to that of the High Victorian Gothic, popular between 1855 and 1885. ApproachDropped kerb leading to a paved driveway, steps to front door, side access, shrub planters. Entrance Hall Textured finish to ceiling, original coving, UPVC double glazed door to front elevation, stairs rising to first floor with under stair cupboard, radiator, doors to:Family Room11' 11" (3.63m) x 11' 11" (3.63m):Textured finish to ceiling with original coving, picture rails, UPVC double glazed window to front elevation, feature fireplace, radiator.Lounge/Diner24' 1" (7.34m) x 14' 11" (4.55m):Smooth finish to coved ceiling with inset spotlights, UPVC double glazed windows to side and rear elevation, radiators.Shower Room Smooth finish to ceiling, UPVC double glazed window to side elevation, walk in shower cubicle with mains fed shower over, wash hand basin, low level WC, heated towel rail, tiling to applicable areas.Kitchen11' 11" (3.63m) x 9' 1" (2.77m)::Smooth finish to coved ceiling with inset spotlights, UPVC double glazed French doors to rear elevation, range of matching wall, base and drawer units with work surface over, sink and drainer inset, gas range cooker, space for appliances, tiled splash backs.Landing:Smooth finish to coved ceiling, hatch providing access into loft space, radiator, doors to:Bedroom One13' 7" (4.14m) x 11' 11" (3.63m):Textured finish to ceiling, picture rails, UPVC double glazed windows to front elevation, radiator.Bedroom Two9' 11" (3.02m) x 11' 11" (3.63m):Textured finish to ceiling, UPVC double glazed window to side elevation, radiator.Bedroom Three11' 11" (3.63m) x 8' 11" (2.72m):Textured finish to coved ceiling, UPVC double glazed window to rear elevation, built in wardrobe, radiator.Bedroom Four8' 8" (2.64m) x 9' 2" (2.79m):Smooth finish to coved ceiling, UPVC double glazed window to side elevation, built in storage, radiator.BathroomSmooth finish to coved ceiling with inset spotlights, UPVC double glazed window to side elevation, panel enclosed bath with shower over, vanity wash hand basin, low level WC, heated towel rail, tiling in applicable areas.GardenPanel enclosed fencing, mainly laid to lawn with shrub borders, patio seating area, pathway to rear & side access. Brick built shed & further hard standing base for a large shed to rear. Follow us on Instagram @fieldpalmer for 'coming soon' property alerts, exclusive appraisals, reviews and video tours. ServicesMains ElectricityMains GasMains Water Mains Drainage Please Note: Field Palmer have not tested any of the services or appliances at this property.Council Tax BandBand CSellers Position Buying OnwardsOffer Check ProcedureIf you are considering making an offer for this property and require a mortgage, our clients will require confirmation of your status. We have therefore adopted an Offer Check Procedure which involves our Financial Advisor verifying your position.
Council tax
First listed
Over a month agoWoolston, SO19
Placebuzz mortgage repayment calculator
Monthly repayment
The Est. Mortgage is for a 25 years repayment mortgage based on a 10% deposit and a 5.5% annual interest. It is only intended as a guide. Make sure you obtain accurate figures from your lender before committing to any mortgage. Your home may be repossessed if you do not keep up repayments on a mortgage.
Woolston, SO19 - Streetview
DISCLAIMER: Property descriptions and related information displayed on this page are marketing materials provided by Field Palmer. Placebuzz does not warrant or accept any responsibility for the accuracy or completeness of the property descriptions or related information provided here and they do not constitute property particulars. Please contact Field Palmer for full details and further information.





