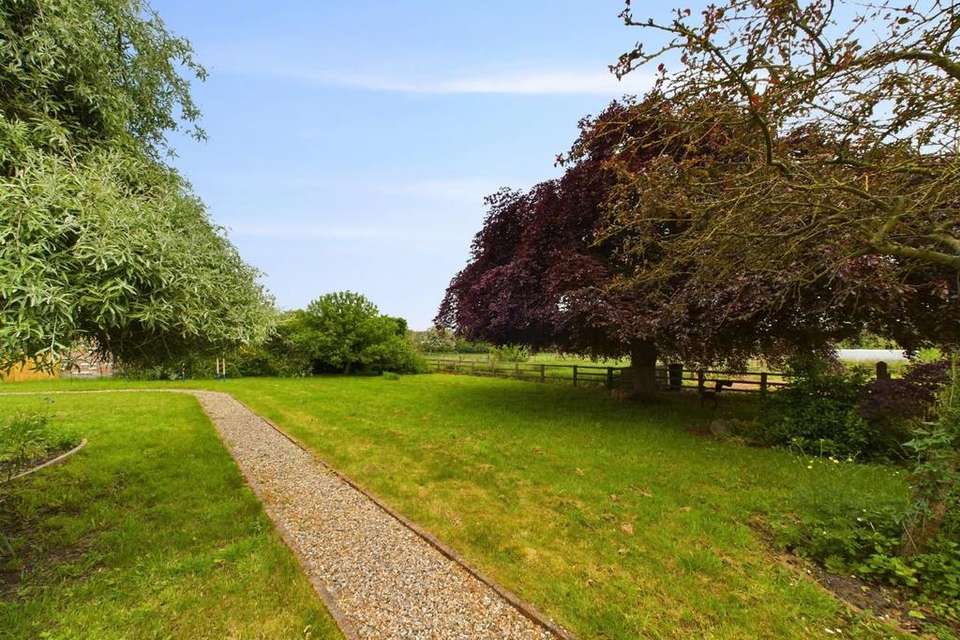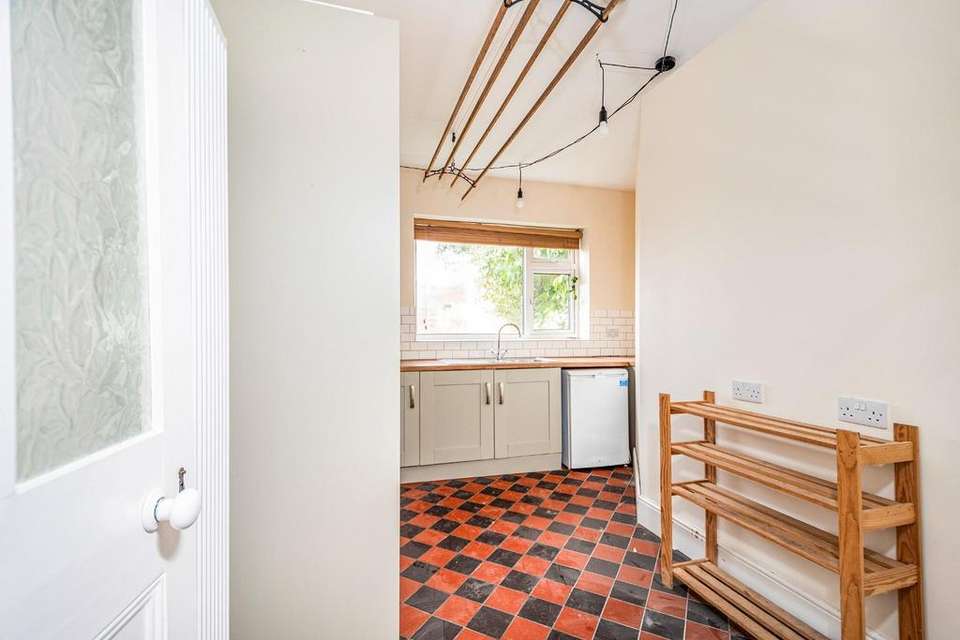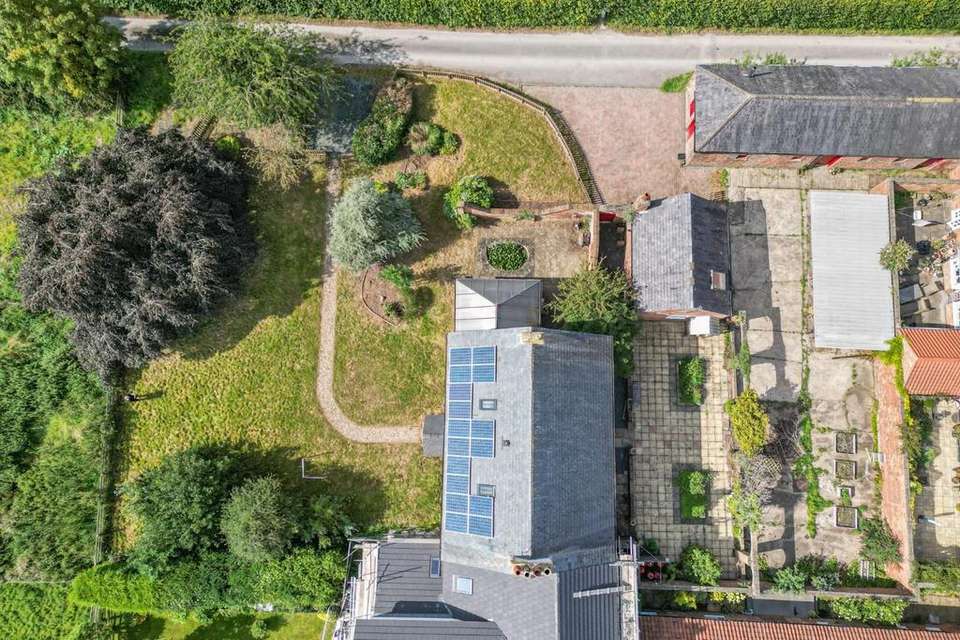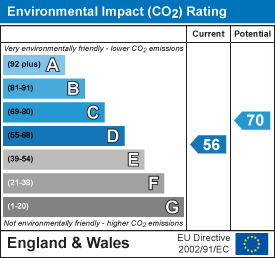5 bedroom semi-detached house for sale
Leconfield, Beverleysemi-detached house
bedrooms
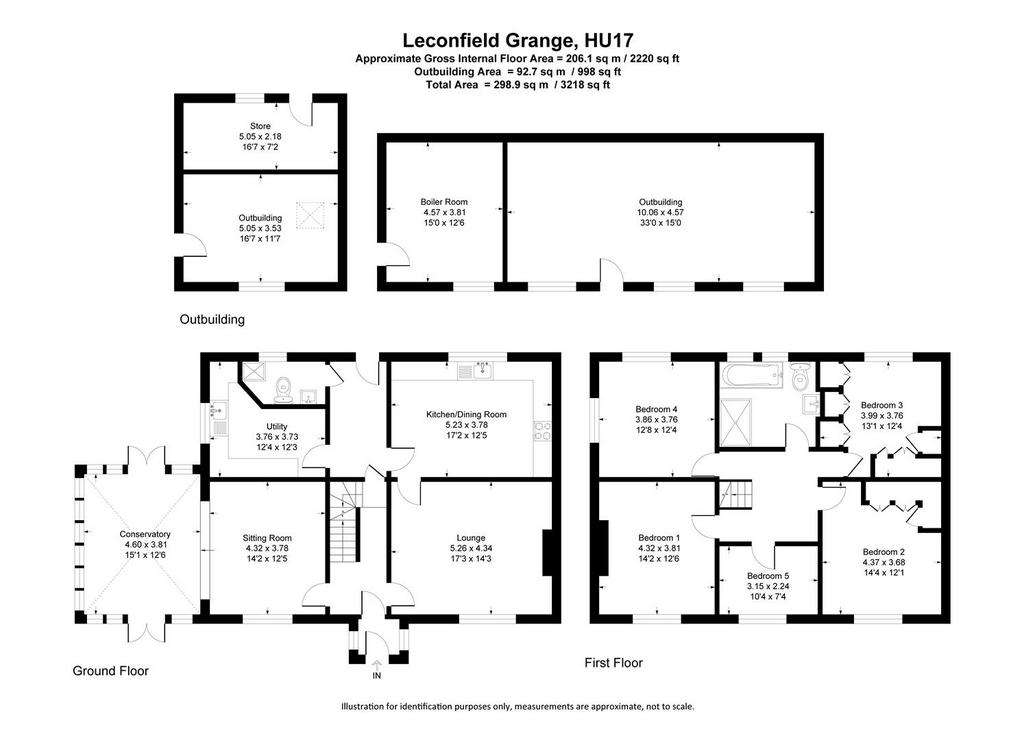
Property photos




+24
Property description
A STUNNING 5 BEDROOM FARM HOUSE WITH PADDOCK, HOME OFFICE OUTBUILDINGS & STABLES HIDDEN AWAY IN THE BEAUTIFUL LECONFIELD VILLAGE!!
Nestled within the serene embrace of a tranquil village, this hidden gem is a picturesque 5-bedroom residence surrounded by a cluster of charming outbuildings, creating a harmonious blend of classic elegance and modern comfort.
Step inside, and you'll find a spacious interior that seamlessly combines modern amenities with the warmth of a traditional home. The foyer greets you with hardwood floors and an inviting ambiance. The living spaces are generously proportioned, offering a perfect balance of comfort and charm. A cosy fireplace in the living room adds a touch of warmth during chilly evenings, while large windows flood the rooms with natural light, providing captivating views of the surrounding countryside.
As you explore the property, you'll discover a collection of outbuildings that offer endless possibilities. Whether you dream of a home office, an art studio, a guest cottage (subject to planning), or a workshop, these structures provide versatile spaces to bring your creative ideas to life.
Entrance Porch - Wooden glazed front entrance door, windows to the side aspects and tiled flooring.
Entrance Hall - Wooden glazed front door, coving, wooden flooring, radiator power points and stairs ascending to the first floor landing.
Lounge - UPVC double-glazed window to the front aspect, coving, wooden flooring, open feature fireplace, dado rails, radiator, TV and power points.
Sitting Room - UPVC double-glazed window to the front aspect, coving, radiator and power points.
Conservatory - Windows to the front and side aspects, French doors opening to the front and rear aspects and tiled flooring.
Kitchen/Diner - UPVC double-glazed window to the rear aspect, wooden beams, tiled flooring, a range of wall and base units with wooden work surfaces, tiled splash backs, sink and drainer unit, space for fridge/freezer, integrated dishwasher, radiator, extractor fan and power points.
Rear Hallway - UPVC double glazed window to the rear aspect, wooden glazed stable door, coving, wooden flooring, cloak and boot storage, radiator and power points.
Utility Room - UPVC double glazed windows to the side and rear aspects, tiled flooring, a range of wall and base units with wooden work surfaces, tiled splash backs, sink and drainer unit, space for freezer and power points.
Downstairs Shower Room/Wc - UPVC double glazed window to the rear aspect, tiled walls, tilled flooring, low flush WC, wash hand basin with pedestal, radiator and extractor fan.
Cellar - power and lighting.
First Floor Landing - Loft access, radiator and power points.
Bedroom One - UPVC double-glazed window to the front aspect, fitted wardrobes and chest of drawers, radiator and power points.
Bedroom Two - UPVC double-glazed window to the front aspect, coving, laminate laid wood style flooring, fitted wardrobes, radiator and power points.
Bedroom Three - UPVC double-glazed window to the rear aspect, fitted wardrobes, radiator and power points.
Bedroom Four - UPVC double-glazed windows to the side and rear aspects and power points.
Bedroom Five - UPVC double glazed-window to the front aspect, radiator and power points.
Bathroom - UPVC double-glazed windows to the rear aspect, coving, tiled flooring, tiled walls, four piece bathroom suite comprising; jacuzzi bath, double rainfall shower, low flush WC, wash hand basin with pedestal, column heated towel rail and extractor fan.
Courtyard - To the rear of the property is a walled courtyard with plant and shrub borders, BBQ area, outside tap, power and lighting with brick featured arches leading to a further paved low maintenance garden.
Car Port - Traditional brick build and slate building providing sheltered storage or parking.
Boiler Room - Wooden door, window to the side aspect, boiler and pressurised tank.
Office/Studio Outbulding - Wooden glazed door, UPVC double glazed Velux window to the rear aspect, windows to the side and rear aspects, laminate flooring, radiator, power and lighting.
Store - Wooden door, window to the front aspect, wooden panelled walls and ceiling.
Front Garden - Mainly laid to lawn with plant and shrub borders, patio area, outside tap and outside lighting.
Paddock - Measuring approximately 2.1 acres it is the perfect space for animal lovers, keen gardeners looking to live off the land or the perfect equestrian facility.
Stable - A Brick build stable block with wooden stable doors.
Parking - Off road parking or multiple vichles.
Material Information - Hunters Beverley - Tenure Type; Freehold
Council Tax Banding; G
Nestled within the serene embrace of a tranquil village, this hidden gem is a picturesque 5-bedroom residence surrounded by a cluster of charming outbuildings, creating a harmonious blend of classic elegance and modern comfort.
Step inside, and you'll find a spacious interior that seamlessly combines modern amenities with the warmth of a traditional home. The foyer greets you with hardwood floors and an inviting ambiance. The living spaces are generously proportioned, offering a perfect balance of comfort and charm. A cosy fireplace in the living room adds a touch of warmth during chilly evenings, while large windows flood the rooms with natural light, providing captivating views of the surrounding countryside.
As you explore the property, you'll discover a collection of outbuildings that offer endless possibilities. Whether you dream of a home office, an art studio, a guest cottage (subject to planning), or a workshop, these structures provide versatile spaces to bring your creative ideas to life.
Entrance Porch - Wooden glazed front entrance door, windows to the side aspects and tiled flooring.
Entrance Hall - Wooden glazed front door, coving, wooden flooring, radiator power points and stairs ascending to the first floor landing.
Lounge - UPVC double-glazed window to the front aspect, coving, wooden flooring, open feature fireplace, dado rails, radiator, TV and power points.
Sitting Room - UPVC double-glazed window to the front aspect, coving, radiator and power points.
Conservatory - Windows to the front and side aspects, French doors opening to the front and rear aspects and tiled flooring.
Kitchen/Diner - UPVC double-glazed window to the rear aspect, wooden beams, tiled flooring, a range of wall and base units with wooden work surfaces, tiled splash backs, sink and drainer unit, space for fridge/freezer, integrated dishwasher, radiator, extractor fan and power points.
Rear Hallway - UPVC double glazed window to the rear aspect, wooden glazed stable door, coving, wooden flooring, cloak and boot storage, radiator and power points.
Utility Room - UPVC double glazed windows to the side and rear aspects, tiled flooring, a range of wall and base units with wooden work surfaces, tiled splash backs, sink and drainer unit, space for freezer and power points.
Downstairs Shower Room/Wc - UPVC double glazed window to the rear aspect, tiled walls, tilled flooring, low flush WC, wash hand basin with pedestal, radiator and extractor fan.
Cellar - power and lighting.
First Floor Landing - Loft access, radiator and power points.
Bedroom One - UPVC double-glazed window to the front aspect, fitted wardrobes and chest of drawers, radiator and power points.
Bedroom Two - UPVC double-glazed window to the front aspect, coving, laminate laid wood style flooring, fitted wardrobes, radiator and power points.
Bedroom Three - UPVC double-glazed window to the rear aspect, fitted wardrobes, radiator and power points.
Bedroom Four - UPVC double-glazed windows to the side and rear aspects and power points.
Bedroom Five - UPVC double glazed-window to the front aspect, radiator and power points.
Bathroom - UPVC double-glazed windows to the rear aspect, coving, tiled flooring, tiled walls, four piece bathroom suite comprising; jacuzzi bath, double rainfall shower, low flush WC, wash hand basin with pedestal, column heated towel rail and extractor fan.
Courtyard - To the rear of the property is a walled courtyard with plant and shrub borders, BBQ area, outside tap, power and lighting with brick featured arches leading to a further paved low maintenance garden.
Car Port - Traditional brick build and slate building providing sheltered storage or parking.
Boiler Room - Wooden door, window to the side aspect, boiler and pressurised tank.
Office/Studio Outbulding - Wooden glazed door, UPVC double glazed Velux window to the rear aspect, windows to the side and rear aspects, laminate flooring, radiator, power and lighting.
Store - Wooden door, window to the front aspect, wooden panelled walls and ceiling.
Front Garden - Mainly laid to lawn with plant and shrub borders, patio area, outside tap and outside lighting.
Paddock - Measuring approximately 2.1 acres it is the perfect space for animal lovers, keen gardeners looking to live off the land or the perfect equestrian facility.
Stable - A Brick build stable block with wooden stable doors.
Parking - Off road parking or multiple vichles.
Material Information - Hunters Beverley - Tenure Type; Freehold
Council Tax Banding; G
Interested in this property?
Council tax
First listed
Over a month agoEnergy Performance Certificate
Leconfield, Beverley
Marketed by
Hunters - Beverley 2-4 Hengate, Beverley East Riding of Yorkshire HU17 8BNCall agent on 01482 861411
Placebuzz mortgage repayment calculator
Monthly repayment
The Est. Mortgage is for a 25 years repayment mortgage based on a 10% deposit and a 5.5% annual interest. It is only intended as a guide. Make sure you obtain accurate figures from your lender before committing to any mortgage. Your home may be repossessed if you do not keep up repayments on a mortgage.
Leconfield, Beverley - Streetview
DISCLAIMER: Property descriptions and related information displayed on this page are marketing materials provided by Hunters - Beverley. Placebuzz does not warrant or accept any responsibility for the accuracy or completeness of the property descriptions or related information provided here and they do not constitute property particulars. Please contact Hunters - Beverley for full details and further information.



