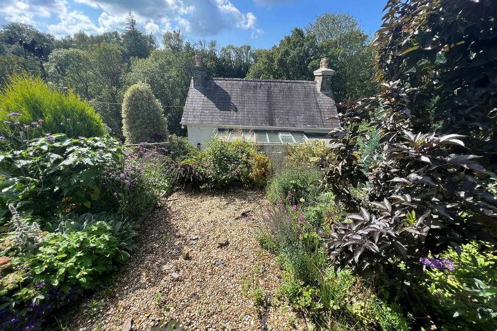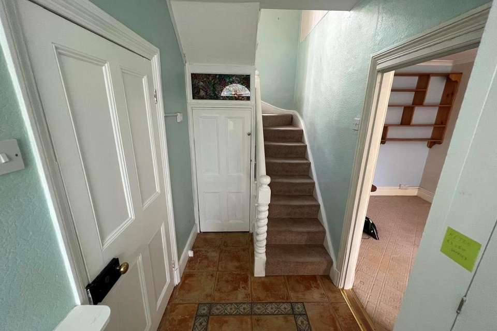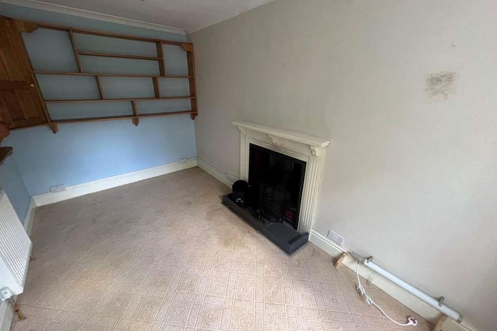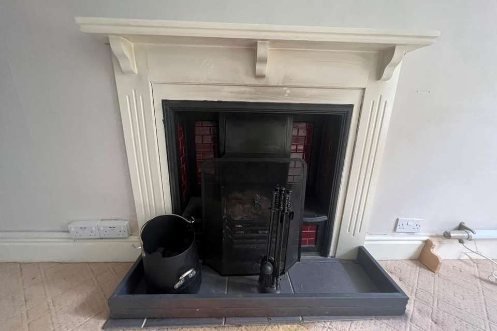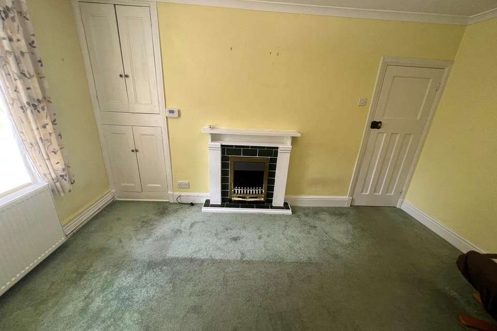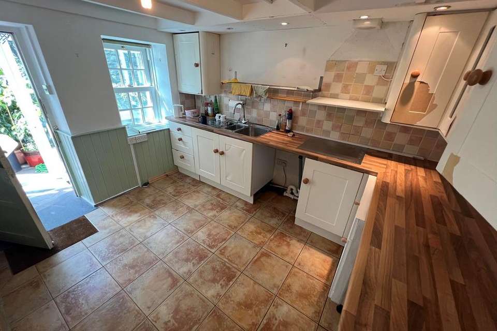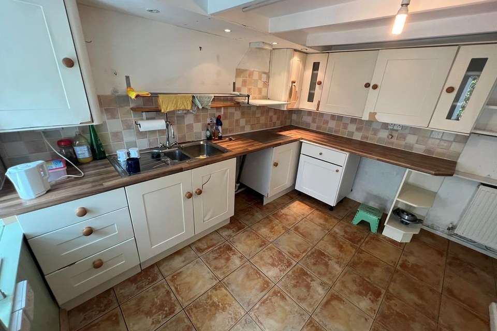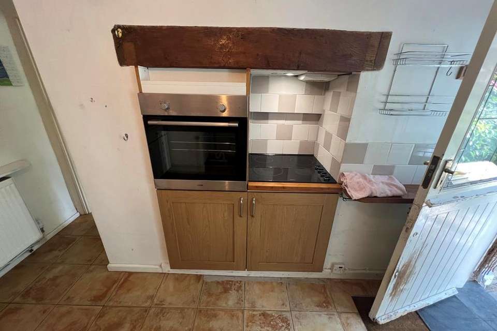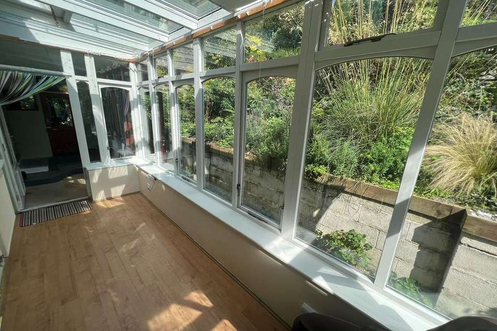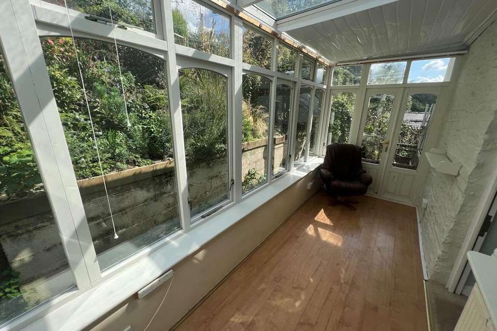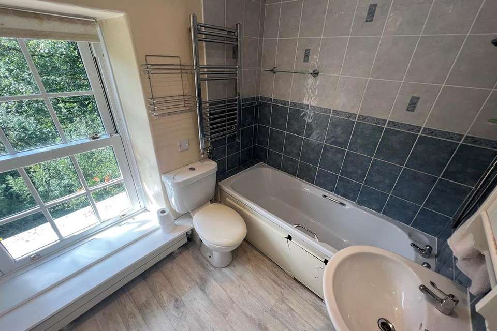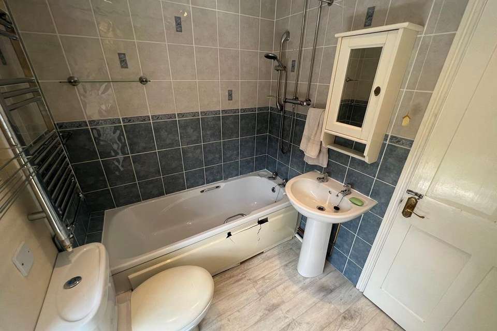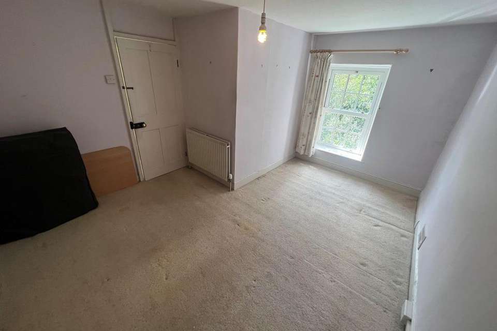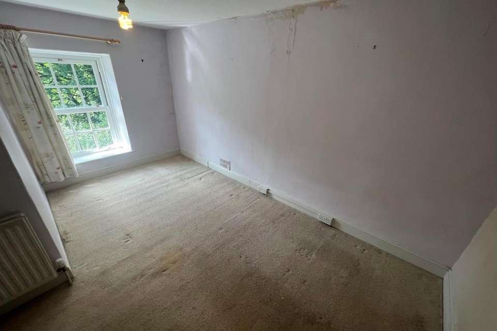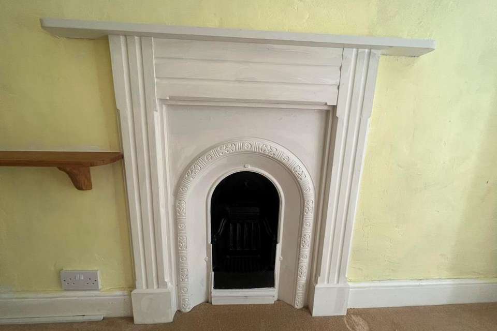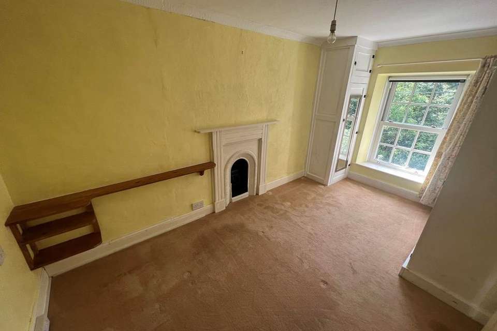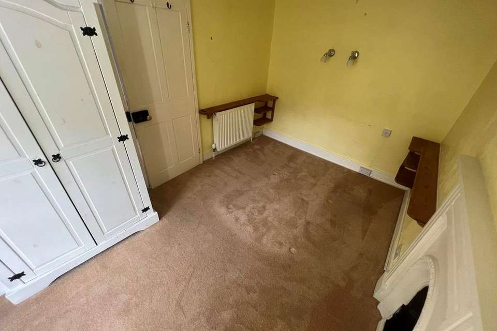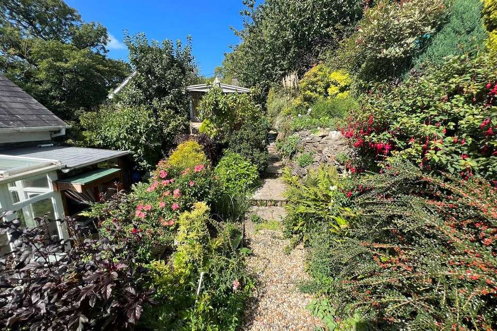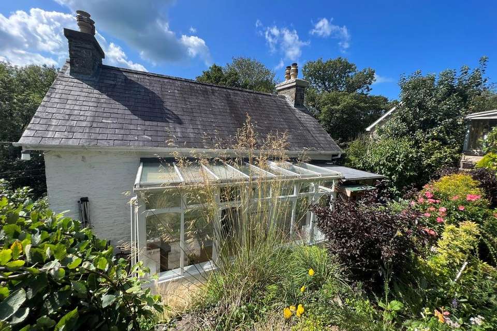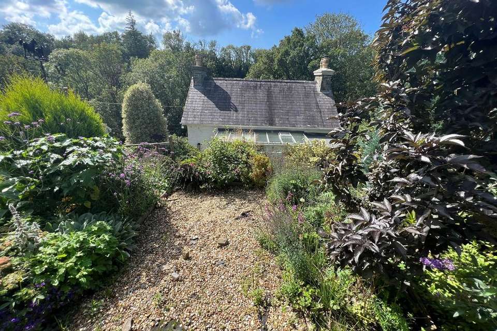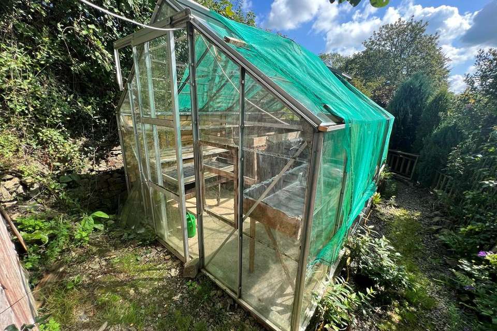2 bedroom cottage for sale
Ceredigion, SA45house
bedrooms
Property photos
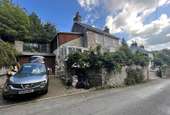
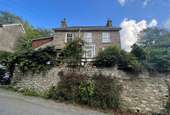
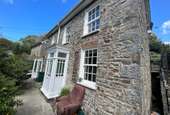

+28
Property description
*A charming traditional 2 Bed Stone Cottage*Located in a picturesque valley in the village of Nanternis, near New Quay*Wealth of character features throughout*Believed to date back to 1875*Only a 10 minute walk to the sea*UPVC Double Glazed Sash Windows*Recently installed oil fired central heating*Lovely Cottage Garden*Private Parking space for 1 car*Only a 10 minutes drive to New Quay*The property comprises of a Character Front Porch, Ent Hall, Sitting Room, Dining Room, Kitchen, Sun Lounge/Conservatory, Bathroom, 2 Bedrooms and Store Room. Located within the pleasant rural hamlet of Nanternis in a quiet valley setting only some 2 Miles from the picturesque secluded coves of Cwmtydu on the West Wales Heritage coastline, close to lovely rural walks, coastal path etc and only some 2.5 Miles from the popular coastal resort and seaside fishing village of New Quay. The Georgian Harbour town of Aberaeron lies within some 10 Miles distance and an easy reach of the larger Marketing and Amenity Centres of Aberystwyth, Cardigan and Lampeter. OS Grid Ref 374/570.
We are advised the property benefits from Mains Water, Electricity, Drainage. Recently installed (2019) oil fired central heating boiler. Council Tax Band D.
GROUND FLOOR
Original Character Front Porch
with stained glass insets. Slate slab flooring. Solid panel entrance door with circular fan light over leads to -
Entrance Hall
14' 5" x 5' 3" (4.39m x 1.60m) with tiled flooring, central heating radiator. Stairs to First Floor. Built in cupboard. Door into -
Cloak Room
With low level flush under stairs w.c. corner sink unit, extractor fan.
Sitting Room
14' 1" x 8' 0" (4.29m x 2.44m) a comfortable cosy room with Victorian cast iron fireplace with tiled hearth, covings to ceiling, double glazed sash window to front, 2 central heating radiators.
Dining Room
14' 0" x 10' 3" (4.27m x 3.12m) with double glazed sash window to front, central heating radiator, coving to ceiling, built in alcove cupboards.
Kitchen
11' 0" x 8' 10" (3.35m x 2.69m) with a fitted range of Cream fronted units. Comprising of base cupboard units, formica working surfaces above, matching fitted wall cupboards, some with glazed doors, concealed lighting and ceiling down lighters, stainless steel 1½ bowl single drainer sink unit with mixer taps, 4 ring electric hob, appliance space with plumbing for automatic washing machine and dishwasher, part tiled walls, extractor fan, exposed ceiling beams, a 'Logic' electric oven, central heating radiator. Tiled floor. Stable type exterior door into -
Modern Front Porch
9' 5" x 2' 9" (2.87m x 0.84m) erected in 2022 comprising of glazed units with glazed roof, tiled flooring, wash hand basin, half glazed exterior door.
FIRST FLOOR
Half Landing
Approached via staircase with a glazed door leading out to a -
Sun Lounge/Conservatory
16' 0" x 6' 1" (4.88m x 1.85m) at mezzanine floor level. Being double glazed with laminate flooring, central heating radiator, vertical blinds. Glazed exterior door.
Beyond this is a -
Lean to Loft Room
11' 3" x 8' 8" (3.43m x 2.64m) with sloping ceilings and plumbing for automatic washing machine.
Front Landing
With access hatch to Loft.
Bathroom
6' 1" x 7' 5" (1.85m x 2.26m) With a White suite comprising of a panelled bath with shower over, low level flush toilet, pedestal wash hand basin, ceiling down lighters, central heating radiator, heated towel rail. Built in cupboard. Extractor fan and part tiled walls.
Front Bedroom 1
14' 1" x 11' 2" (4.29m x 3.40m) with central heating radiator, sash windows to front.
Bedroom 2
14' 0" x 8' 2" (4.27m x 2.49m) with a Victorian style cast iron fireplace, central heating radiator, double glazed sash window to front, built in wardrobe unit.
EXTERNALLY
To the Front.
The property stands elevated from the road with an attractive walled / railed frontage with paved forecourt and sitting out area with shrubs and flower borders.
To the Side
A private pull in parking space. Cedarwood Log Store.
Lean to Loft Room
11' 3" x 8' 8" (3.43m x 2.64m) Adjacent to house on First Floor level with sloping ceiling and deep freeze point.
At the Rear
The gardens have been landscaped to provides three tiers of attractive grounds providing grassed areas, an abundance of shrubs and flower borders, rockery, heather garden and at the far end a productive vegetable patch with Aluminium Greenhouse.
2 Cedarwood Garden Sheds and an elevated patio / sitting out area. Retractable washing line. Oil Storage tank. Outside water tap.
TENURE
The property is of Freehold Tenure.
We are advised the property benefits from Mains Water, Electricity, Drainage. Recently installed (2019) oil fired central heating boiler. Council Tax Band D.
GROUND FLOOR
Original Character Front Porch
with stained glass insets. Slate slab flooring. Solid panel entrance door with circular fan light over leads to -
Entrance Hall
14' 5" x 5' 3" (4.39m x 1.60m) with tiled flooring, central heating radiator. Stairs to First Floor. Built in cupboard. Door into -
Cloak Room
With low level flush under stairs w.c. corner sink unit, extractor fan.
Sitting Room
14' 1" x 8' 0" (4.29m x 2.44m) a comfortable cosy room with Victorian cast iron fireplace with tiled hearth, covings to ceiling, double glazed sash window to front, 2 central heating radiators.
Dining Room
14' 0" x 10' 3" (4.27m x 3.12m) with double glazed sash window to front, central heating radiator, coving to ceiling, built in alcove cupboards.
Kitchen
11' 0" x 8' 10" (3.35m x 2.69m) with a fitted range of Cream fronted units. Comprising of base cupboard units, formica working surfaces above, matching fitted wall cupboards, some with glazed doors, concealed lighting and ceiling down lighters, stainless steel 1½ bowl single drainer sink unit with mixer taps, 4 ring electric hob, appliance space with plumbing for automatic washing machine and dishwasher, part tiled walls, extractor fan, exposed ceiling beams, a 'Logic' electric oven, central heating radiator. Tiled floor. Stable type exterior door into -
Modern Front Porch
9' 5" x 2' 9" (2.87m x 0.84m) erected in 2022 comprising of glazed units with glazed roof, tiled flooring, wash hand basin, half glazed exterior door.
FIRST FLOOR
Half Landing
Approached via staircase with a glazed door leading out to a -
Sun Lounge/Conservatory
16' 0" x 6' 1" (4.88m x 1.85m) at mezzanine floor level. Being double glazed with laminate flooring, central heating radiator, vertical blinds. Glazed exterior door.
Beyond this is a -
Lean to Loft Room
11' 3" x 8' 8" (3.43m x 2.64m) with sloping ceilings and plumbing for automatic washing machine.
Front Landing
With access hatch to Loft.
Bathroom
6' 1" x 7' 5" (1.85m x 2.26m) With a White suite comprising of a panelled bath with shower over, low level flush toilet, pedestal wash hand basin, ceiling down lighters, central heating radiator, heated towel rail. Built in cupboard. Extractor fan and part tiled walls.
Front Bedroom 1
14' 1" x 11' 2" (4.29m x 3.40m) with central heating radiator, sash windows to front.
Bedroom 2
14' 0" x 8' 2" (4.27m x 2.49m) with a Victorian style cast iron fireplace, central heating radiator, double glazed sash window to front, built in wardrobe unit.
EXTERNALLY
To the Front.
The property stands elevated from the road with an attractive walled / railed frontage with paved forecourt and sitting out area with shrubs and flower borders.
To the Side
A private pull in parking space. Cedarwood Log Store.
Lean to Loft Room
11' 3" x 8' 8" (3.43m x 2.64m) Adjacent to house on First Floor level with sloping ceiling and deep freeze point.
At the Rear
The gardens have been landscaped to provides three tiers of attractive grounds providing grassed areas, an abundance of shrubs and flower borders, rockery, heather garden and at the far end a productive vegetable patch with Aluminium Greenhouse.
2 Cedarwood Garden Sheds and an elevated patio / sitting out area. Retractable washing line. Oil Storage tank. Outside water tap.
TENURE
The property is of Freehold Tenure.
Interested in this property?
Council tax
First listed
Over a month agoCeredigion, SA45
Marketed by
Morgan & Davies - Aberaeron 4 Market Street Aberaeron SA46 0ASPlacebuzz mortgage repayment calculator
Monthly repayment
The Est. Mortgage is for a 25 years repayment mortgage based on a 10% deposit and a 5.5% annual interest. It is only intended as a guide. Make sure you obtain accurate figures from your lender before committing to any mortgage. Your home may be repossessed if you do not keep up repayments on a mortgage.
Ceredigion, SA45 - Streetview
DISCLAIMER: Property descriptions and related information displayed on this page are marketing materials provided by Morgan & Davies - Aberaeron. Placebuzz does not warrant or accept any responsibility for the accuracy or completeness of the property descriptions or related information provided here and they do not constitute property particulars. Please contact Morgan & Davies - Aberaeron for full details and further information.




