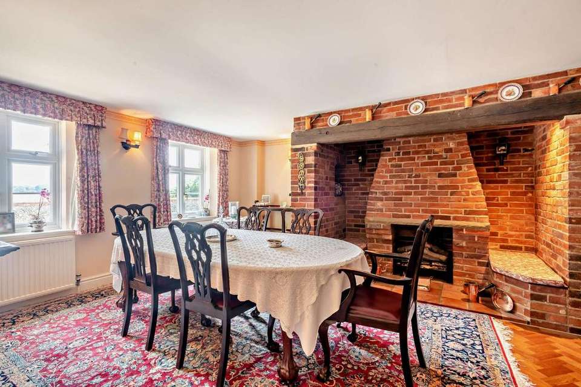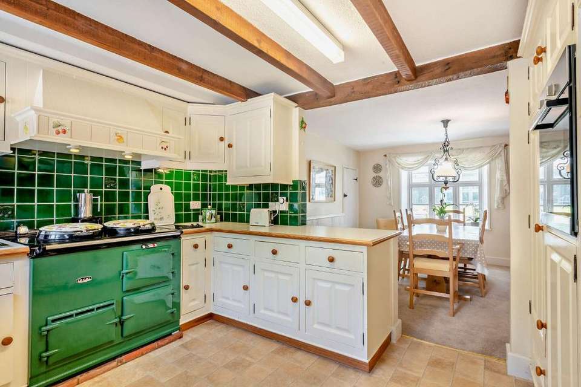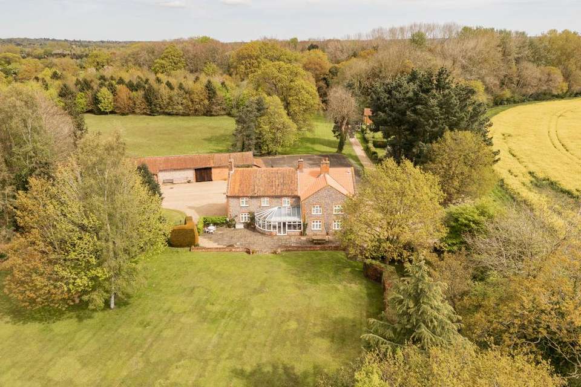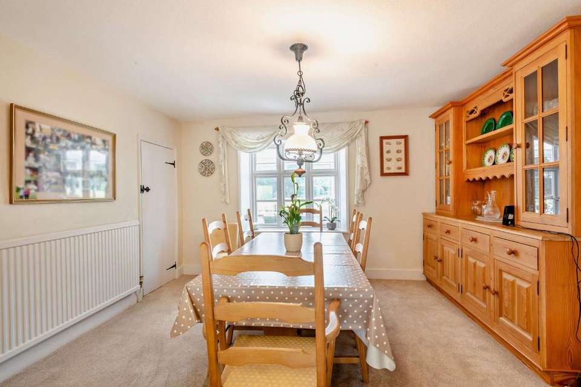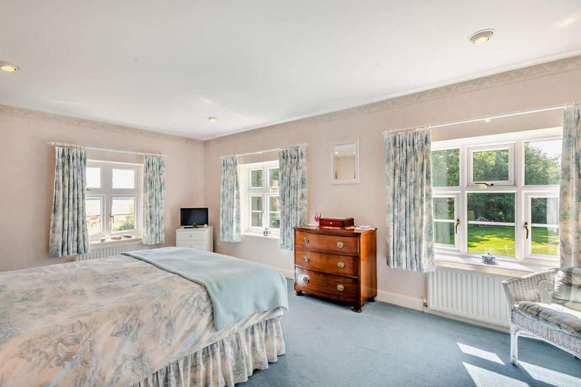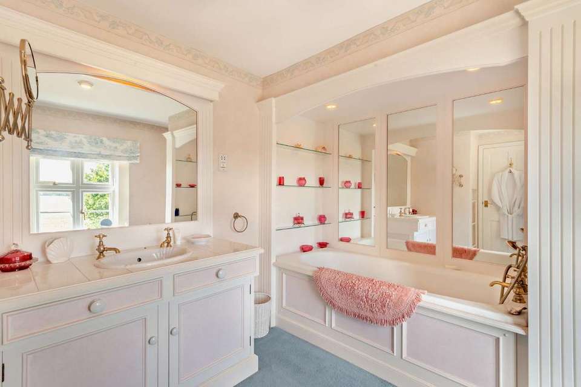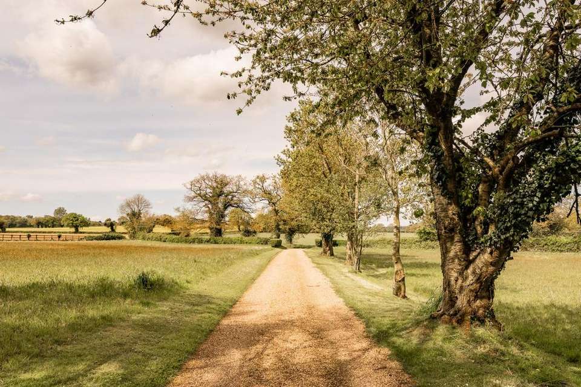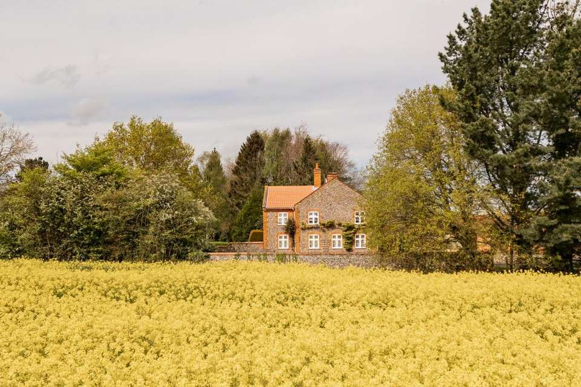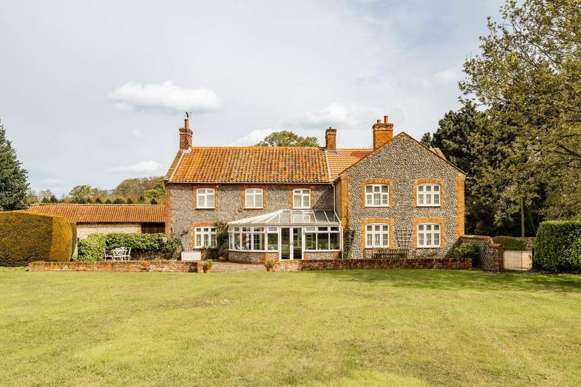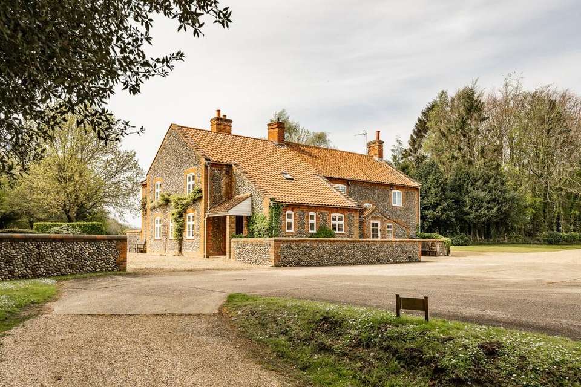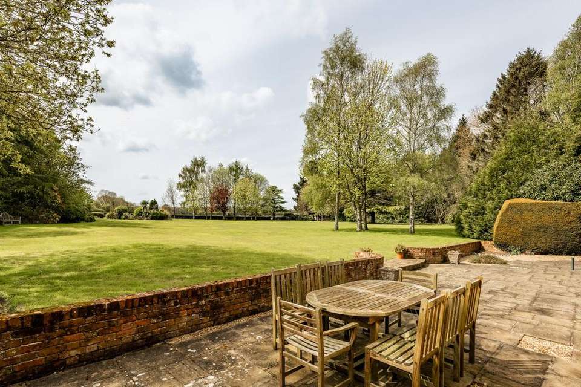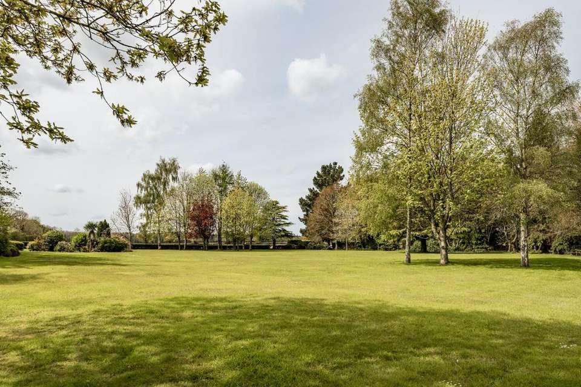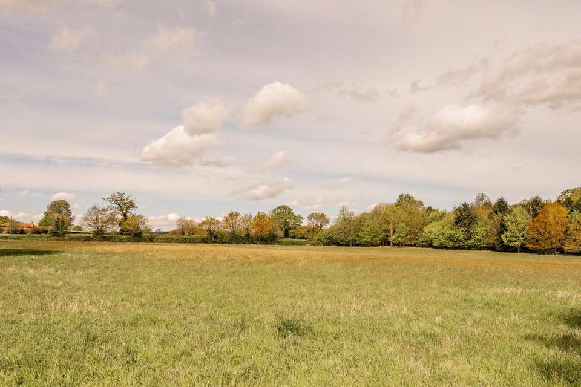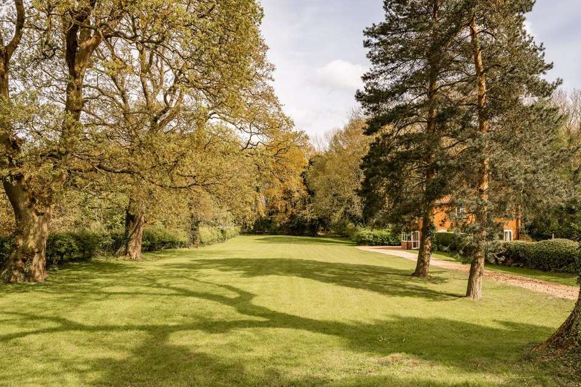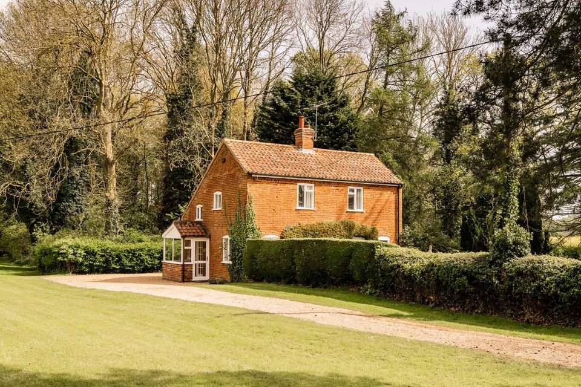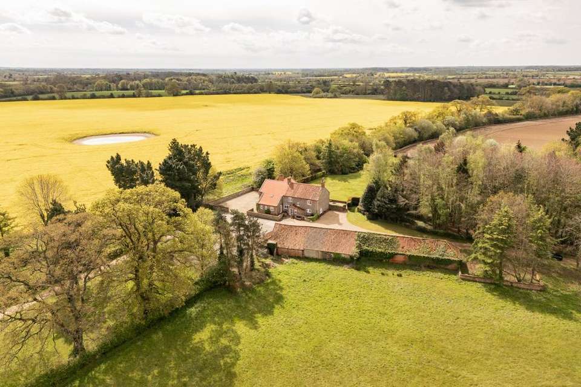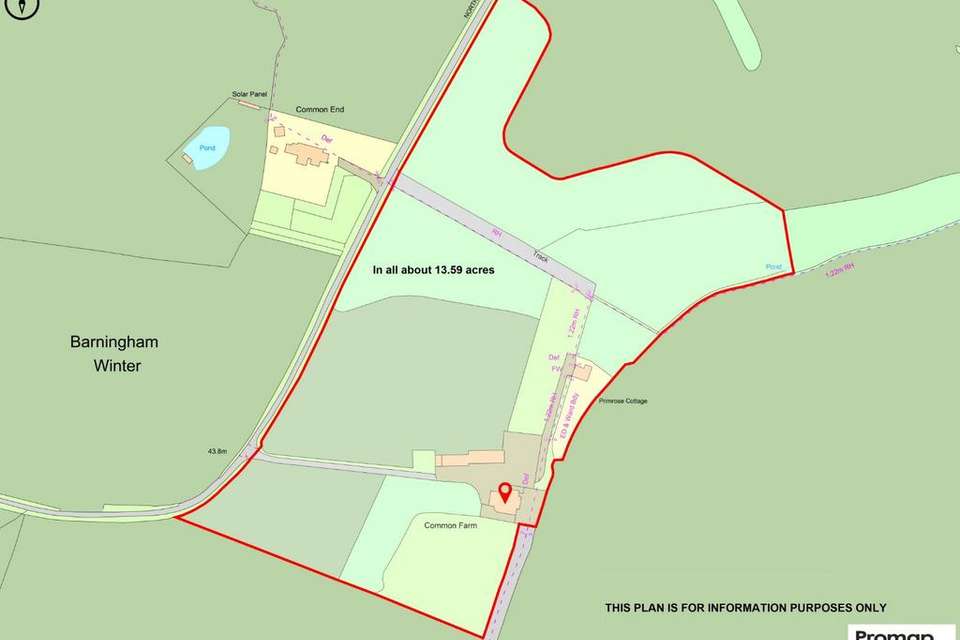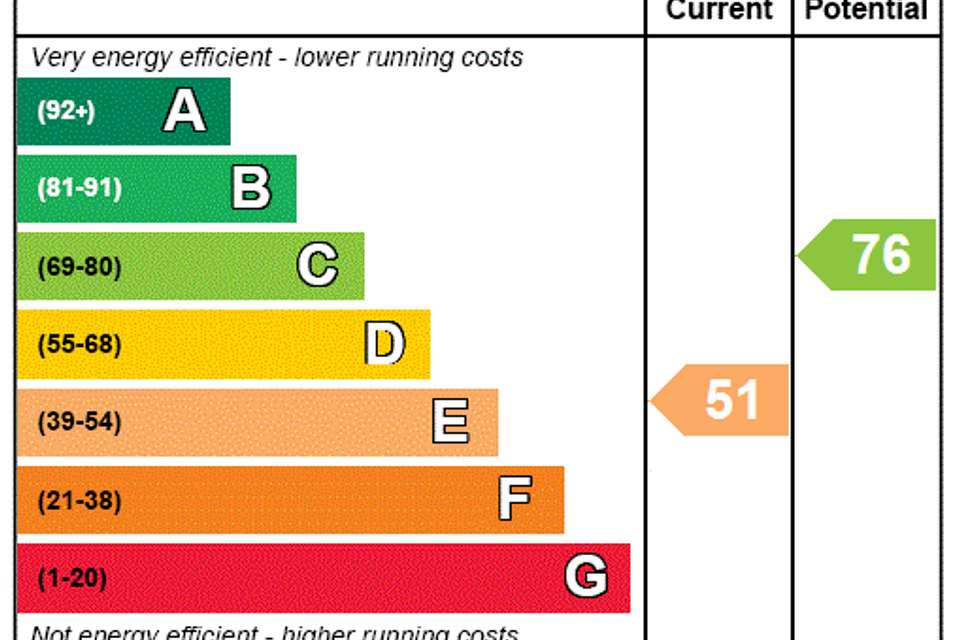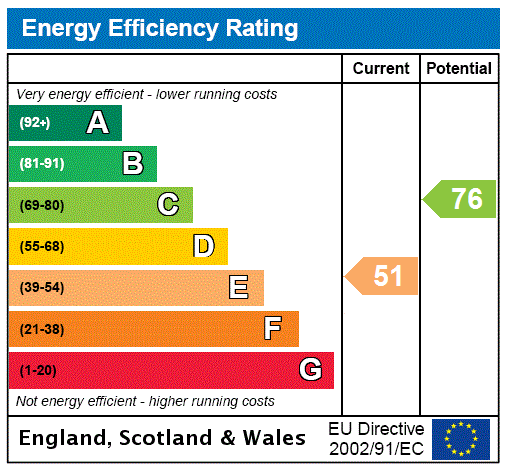5 bedroom detached house for sale
Bessingham, Nr Holtdetached house
bedrooms
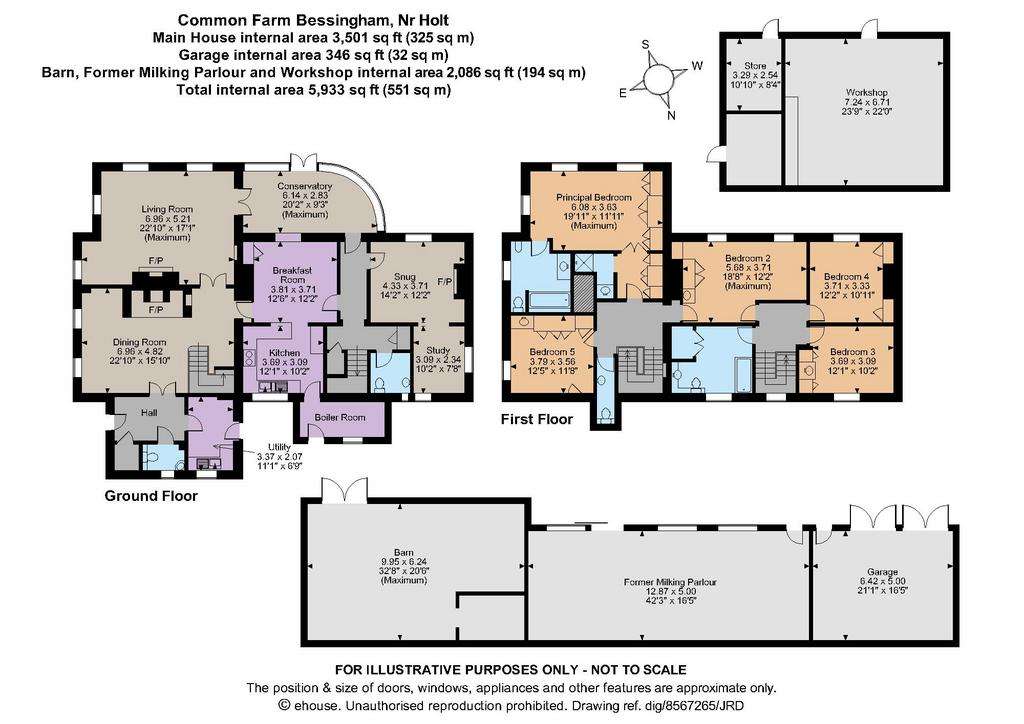
Property photos

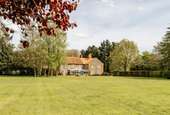
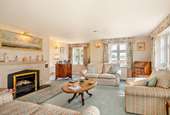
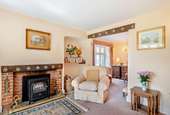
+20
Property description
Common Farm together with Primrose Cottage is a beautiful property that is being sold as one. It includes the main farmhouse, the Primrose Cottage guesthouse, and 13.5 acres of land. This would be an ideal property for someone who wants a spacious single-family home with the added bonus of an income-producing guest cottage.
Common Farm is a charming five bedroom brick and flint farmhouse offering versatile accommodation arranged over two floors. The characterful property is accessed via an entrance hall with cloakroom useful utility and cloak cupboard. Double doors open to the charming dining room with its brick-built inglenook open fireplace, exposed flint wall and turned stairway, flowing naturally into the adjacent multi-aspect drawing room with a feature fireplace of its own. The room is filled with natural light via the unique curved adjoining conservatory, which enjoys far reaching views and access to the pristine terrace and garden. A hallway flows around and into the cosy sitting room with fireplace, which opens into a tranquil double-aspect study. Within the hallway are built-in store cupboards, an additional cloakroom and a second stairway to the first floor. Sitting centrally is the in-keeping country style kitchen which features an array of cabinetry, a green AGA range, a breakfast room alongside and a boiler room.
The first floor houses the generous principal suite, with its wall of bespoke fitted wardrobes and access to a deluxe en suite shower and bathroom. Four further well-proportioned and bright bedrooms, also with integrated clothes storage, along with a cloakroom and large family bathroom, complete the first floor.
Primrose Cottage is a delightful three bedroom period cottage with private parking and gardens. The property is currently let out on an Assured Short Tenancy (AST)
The residence sits within an 13.59 acre plot nestled among lush countryside and is approached via a long, tree-lined gravelled driveway to a walled forecourt alongside an area of hardstanding beside the property. From here, the versatile brick-built outbuilding containing a pair of garages, a cow shed and a barn is accessed, with a separate workshop and store. The grounds are largely laid to immaculate level lawn and bordered with mature specimen trees and neatly trimmed box hedging, interspersed with various herbaceous borders. There is also a well-maintained wooded area, along with a paved and walled south-facing sun terrace.
The Norfolk village of Bessingham is situated between Holt, Cromer and Aylsham. Nearby Aldborough has a public house, doctor’s surgery, garage and convenience store, whilst the Georgian market town of Holt has an array of boutique shops and eateries. The North Norfolk Coast has miles of unspoilt beaches and nature reserves where numerous leisure activities can be pursued. Sheringham, 5 miles north, offers seaside facilities and a local railway station with links servicing Norwich. The city of Norwich provides more extensive facilities, with the mainline station providing London links, whilst the A11 offers connections to the M11.
Common Farm is a charming five bedroom brick and flint farmhouse offering versatile accommodation arranged over two floors. The characterful property is accessed via an entrance hall with cloakroom useful utility and cloak cupboard. Double doors open to the charming dining room with its brick-built inglenook open fireplace, exposed flint wall and turned stairway, flowing naturally into the adjacent multi-aspect drawing room with a feature fireplace of its own. The room is filled with natural light via the unique curved adjoining conservatory, which enjoys far reaching views and access to the pristine terrace and garden. A hallway flows around and into the cosy sitting room with fireplace, which opens into a tranquil double-aspect study. Within the hallway are built-in store cupboards, an additional cloakroom and a second stairway to the first floor. Sitting centrally is the in-keeping country style kitchen which features an array of cabinetry, a green AGA range, a breakfast room alongside and a boiler room.
The first floor houses the generous principal suite, with its wall of bespoke fitted wardrobes and access to a deluxe en suite shower and bathroom. Four further well-proportioned and bright bedrooms, also with integrated clothes storage, along with a cloakroom and large family bathroom, complete the first floor.
Primrose Cottage is a delightful three bedroom period cottage with private parking and gardens. The property is currently let out on an Assured Short Tenancy (AST)
The residence sits within an 13.59 acre plot nestled among lush countryside and is approached via a long, tree-lined gravelled driveway to a walled forecourt alongside an area of hardstanding beside the property. From here, the versatile brick-built outbuilding containing a pair of garages, a cow shed and a barn is accessed, with a separate workshop and store. The grounds are largely laid to immaculate level lawn and bordered with mature specimen trees and neatly trimmed box hedging, interspersed with various herbaceous borders. There is also a well-maintained wooded area, along with a paved and walled south-facing sun terrace.
The Norfolk village of Bessingham is situated between Holt, Cromer and Aylsham. Nearby Aldborough has a public house, doctor’s surgery, garage and convenience store, whilst the Georgian market town of Holt has an array of boutique shops and eateries. The North Norfolk Coast has miles of unspoilt beaches and nature reserves where numerous leisure activities can be pursued. Sheringham, 5 miles north, offers seaside facilities and a local railway station with links servicing Norwich. The city of Norwich provides more extensive facilities, with the mainline station providing London links, whilst the A11 offers connections to the M11.
Interested in this property?
Council tax
First listed
Over a month agoEnergy Performance Certificate
Bessingham, Nr Holt
Marketed by
Strutt & Parker - Norwich 4 Upper King Street Norwich NR3 1HACall agent on 01603 617431
Placebuzz mortgage repayment calculator
Monthly repayment
The Est. Mortgage is for a 25 years repayment mortgage based on a 10% deposit and a 5.5% annual interest. It is only intended as a guide. Make sure you obtain accurate figures from your lender before committing to any mortgage. Your home may be repossessed if you do not keep up repayments on a mortgage.
Bessingham, Nr Holt - Streetview
DISCLAIMER: Property descriptions and related information displayed on this page are marketing materials provided by Strutt & Parker - Norwich. Placebuzz does not warrant or accept any responsibility for the accuracy or completeness of the property descriptions or related information provided here and they do not constitute property particulars. Please contact Strutt & Parker - Norwich for full details and further information.





