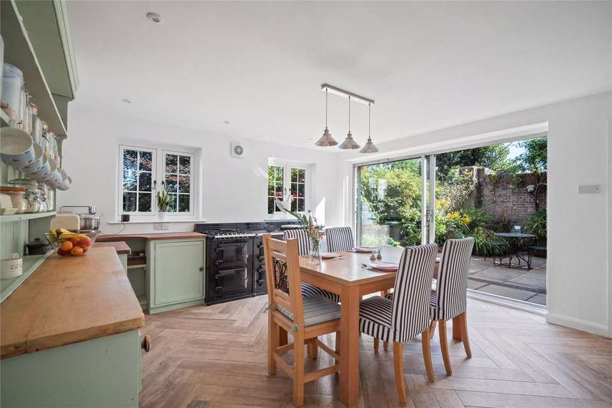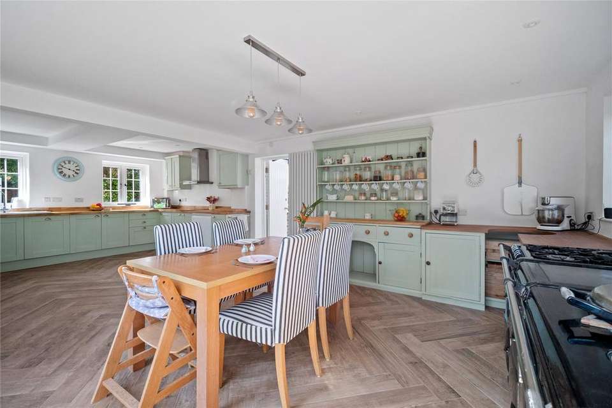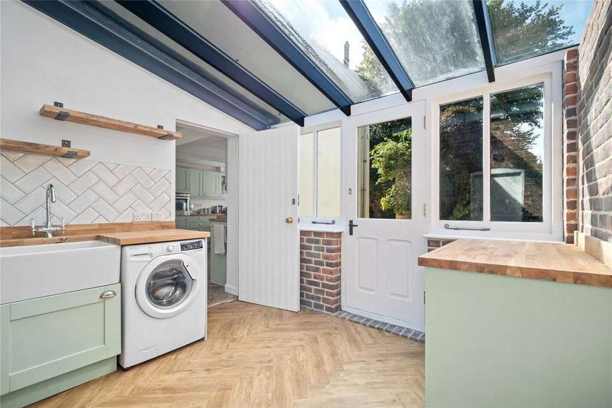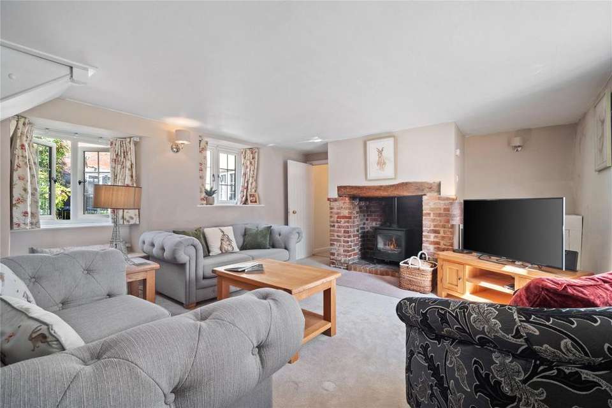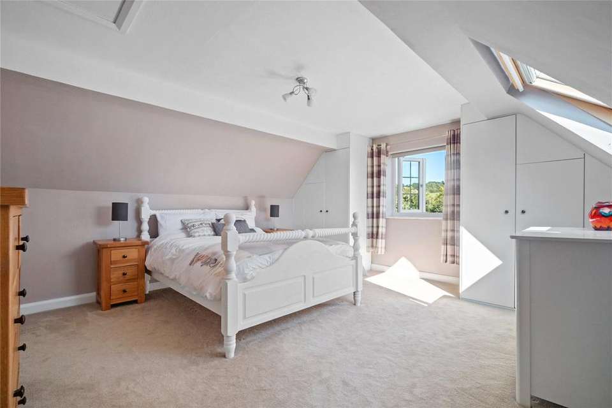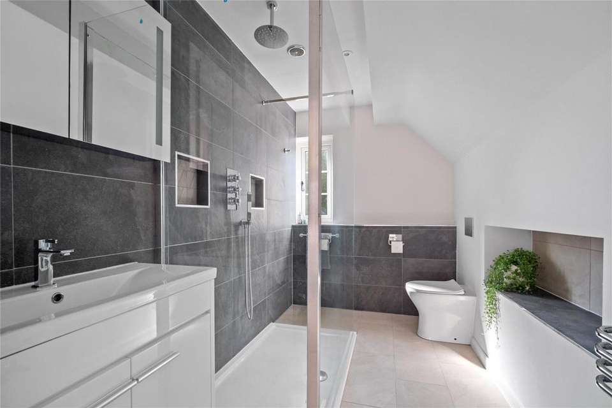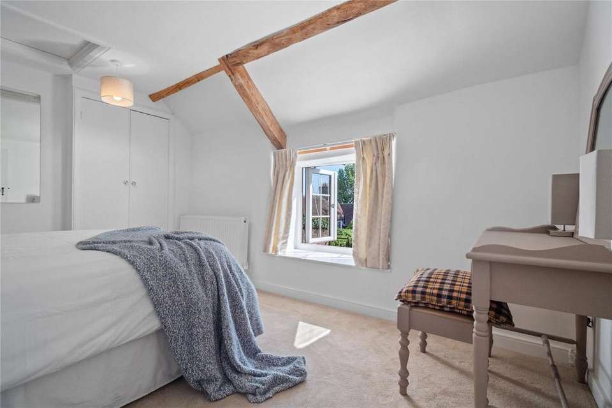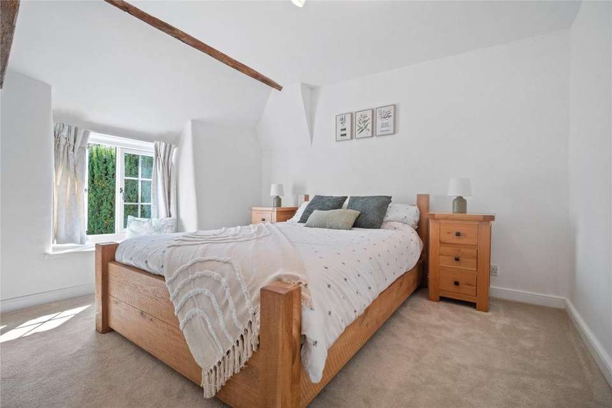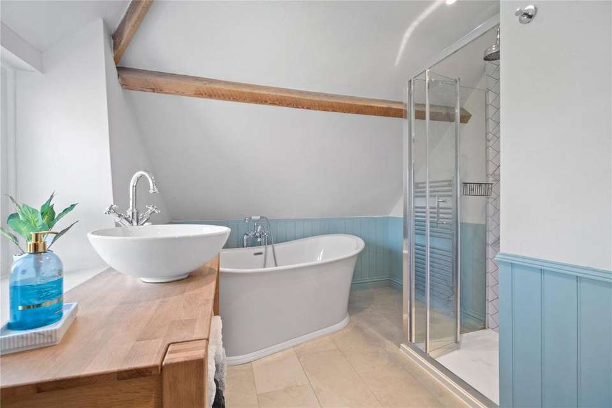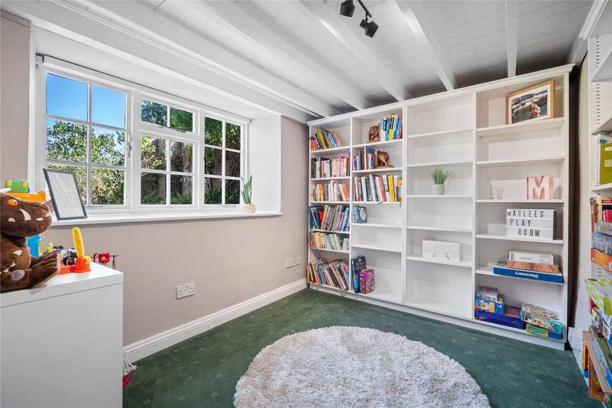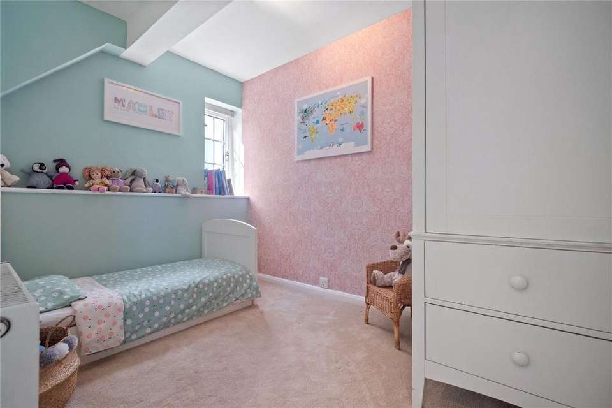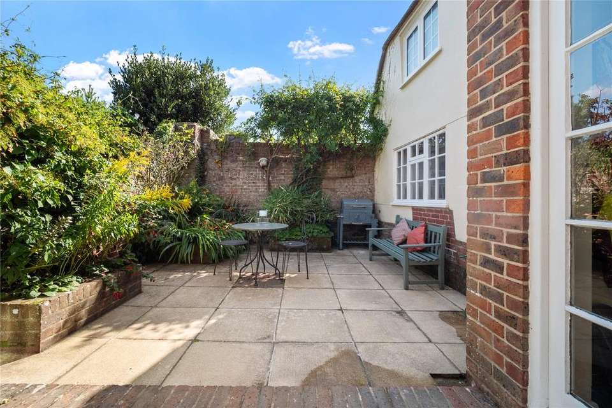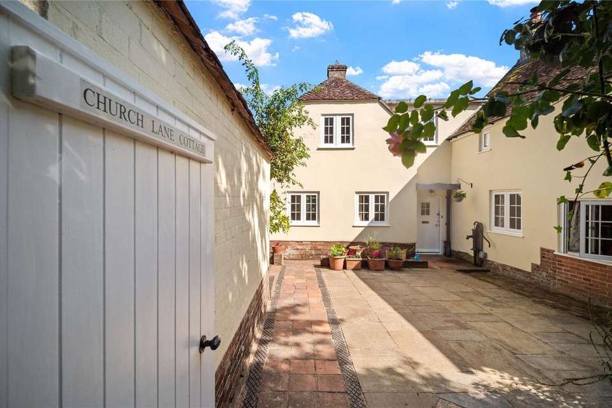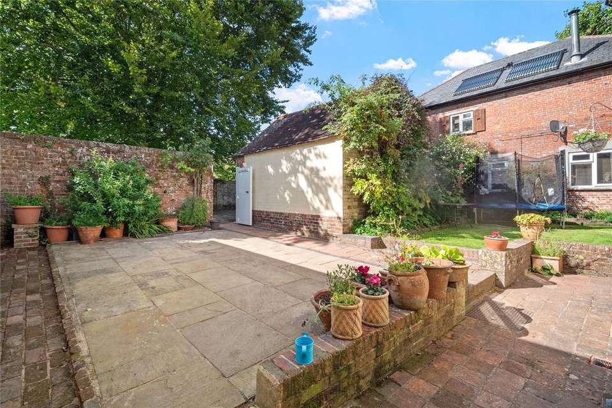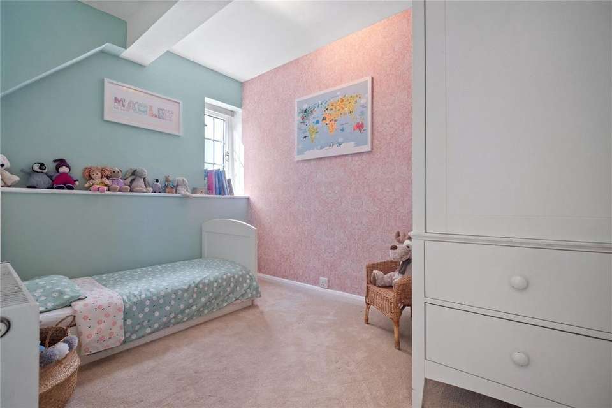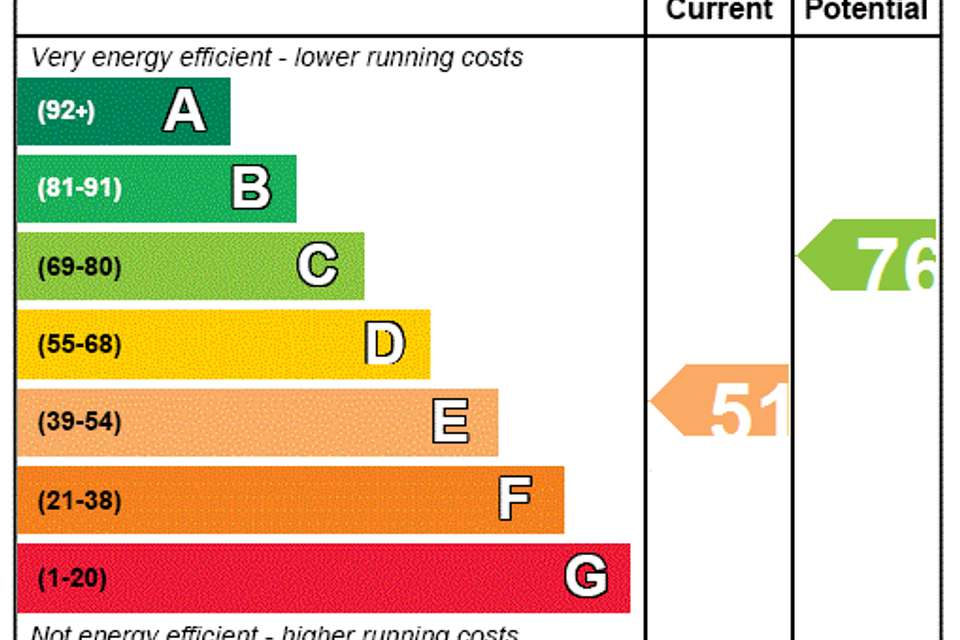4 bedroom link-detached house for sale
Wareham, Dorsetdetached house
bedrooms
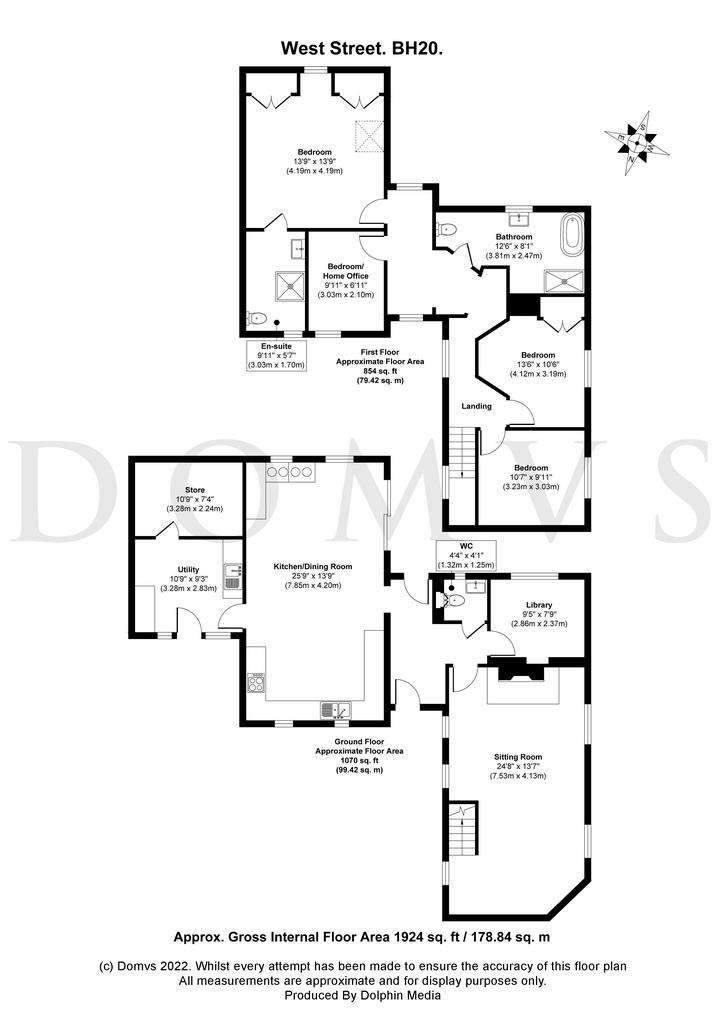
Property photos

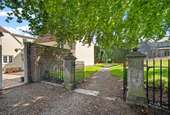
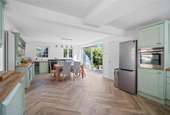
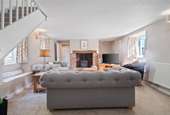
+16
Property description
The village of Bere Regis is featured in the Magna Carta and the church of St John the Baptist, dates back at least 1000 years. You can feel this sense of history as you crunch up the gravel on Church Lane, leading you to the impressive historic building, and to the white painted wooden gate of Church Lane Cottage.
Go through the gate, into the walled garden, cross the pathway and straight up to the front door, then step into the HALLWAY. Your eye is drawn through the space to the lush green courtyard beyond. To make the most of this courtyard, the LIBRARY has large windows taking in the light and greenery. A perfect space for reading, playing or hobbies. On a practical note, there is a handy CLOAKROOM with W.C., and on the other side of the house is a sensible BOOT ROOM. This room acts as a utility space, with an additional spacious store cupboard. There are many cupboards and surfaces, space for muddy boots, and dog beds! Once used to make and store preserves and chutneys, could you be inspired to do the same? There is a side door which leads out to the courtyard garden, and a light glass roof, making it a glorious imaginative space.
The KITCHEN/DINING ROOM is an amazing space, stylishly combining contemporary living with farmhouse chic, who wouldn't want to make this perfect place the hub of the house.
The generous SITTING ROOM has windows both to the churchyard and to your own courtyard. With a large log burner set at one end of the room, this is both cosy and quirky. Don't expect a straight line here. The cobb walls envelop you, giving a very restful feel. In the corner of the room are the STAIRS to the upstairs accommodation.
Here you will first find a delightful and restful DOUBLE BEDROOM, with views out to the churchyard. Next to this is a further DOUBLE BEDROOM, light and airy with similar views. The FAMILY BATHROOM is indulgent and relaxing, with a modern freestanding bath to relaxingly soak in, a separate shower, wash hand basin and W.C.
Follow the winding landing to a quiet place of contemplation, with small windows giving vignettes of views out to the church. Here, there is space for a comfy chair to curl up with a book. A single BEDROOM/HOME OFFICE is next. And then the PRINCIPAL BEDROOM, which is a spacious and light room, a Velux™ window literally giving you your own star gazing portal. The very modern and generous ENSUITE SHOWER ROOM has a walk-in shower, wash hand basin and W.C.
Outside
Follow the gravelled lane towards the church of St John the Baptist, and hidden behind a wooded gate, is your entrance to Church Lane Cottage. A GARDEN reveals itself to you, hidden and private.
A sunny, lawned area is fully enclosed, making it a safe place for dogs and children to play. There is a well in the garden, with a pump, adding not only character but a connection with the past. Large stone slabs are laid out as a patio, room for a dining table or sun loungers. There is a large SHED, to house the garden paraphernalia, and a corner to store and hide the bins.
From the kitchen, there are large sliding doors to another enclosed COURTYARD. This is a delightful, private place for relaxation and contemplation. Place a table and chairs here, for easy family entertaining, or treat yourself with a cup of taking coffee and some gentle meditation.
Location
The historic village of Bere Regis, in the heart of Hardy country, is just off the A31 and A35 with easy and good access to the county town of Dorchester to the west and Poole and Bournemouth to the southeast. The property itself is located on a slightly elevated spot but within walking distance to the village shop and post office, church and public houses. There is a primary school in the village and the catchment is for the highly commended Lytchett and The Purbeck Schools. The main line stations from nearby Wareham, Wool and Dorchester are to Waterloo and Bristol respectively. A short drive will get you to the sandy beaches at Studland, Swanage and Weymouth and the wonderful Jurassic coastal walks at Lulworth Cove and Durdle Door.
Directions
Use what3words.com to accurately navigate to the exact spot. Search using these three words: Rummaged.partied.unlisted
Go through the gate, into the walled garden, cross the pathway and straight up to the front door, then step into the HALLWAY. Your eye is drawn through the space to the lush green courtyard beyond. To make the most of this courtyard, the LIBRARY has large windows taking in the light and greenery. A perfect space for reading, playing or hobbies. On a practical note, there is a handy CLOAKROOM with W.C., and on the other side of the house is a sensible BOOT ROOM. This room acts as a utility space, with an additional spacious store cupboard. There are many cupboards and surfaces, space for muddy boots, and dog beds! Once used to make and store preserves and chutneys, could you be inspired to do the same? There is a side door which leads out to the courtyard garden, and a light glass roof, making it a glorious imaginative space.
The KITCHEN/DINING ROOM is an amazing space, stylishly combining contemporary living with farmhouse chic, who wouldn't want to make this perfect place the hub of the house.
The generous SITTING ROOM has windows both to the churchyard and to your own courtyard. With a large log burner set at one end of the room, this is both cosy and quirky. Don't expect a straight line here. The cobb walls envelop you, giving a very restful feel. In the corner of the room are the STAIRS to the upstairs accommodation.
Here you will first find a delightful and restful DOUBLE BEDROOM, with views out to the churchyard. Next to this is a further DOUBLE BEDROOM, light and airy with similar views. The FAMILY BATHROOM is indulgent and relaxing, with a modern freestanding bath to relaxingly soak in, a separate shower, wash hand basin and W.C.
Follow the winding landing to a quiet place of contemplation, with small windows giving vignettes of views out to the church. Here, there is space for a comfy chair to curl up with a book. A single BEDROOM/HOME OFFICE is next. And then the PRINCIPAL BEDROOM, which is a spacious and light room, a Velux™ window literally giving you your own star gazing portal. The very modern and generous ENSUITE SHOWER ROOM has a walk-in shower, wash hand basin and W.C.
Outside
Follow the gravelled lane towards the church of St John the Baptist, and hidden behind a wooded gate, is your entrance to Church Lane Cottage. A GARDEN reveals itself to you, hidden and private.
A sunny, lawned area is fully enclosed, making it a safe place for dogs and children to play. There is a well in the garden, with a pump, adding not only character but a connection with the past. Large stone slabs are laid out as a patio, room for a dining table or sun loungers. There is a large SHED, to house the garden paraphernalia, and a corner to store and hide the bins.
From the kitchen, there are large sliding doors to another enclosed COURTYARD. This is a delightful, private place for relaxation and contemplation. Place a table and chairs here, for easy family entertaining, or treat yourself with a cup of taking coffee and some gentle meditation.
Location
The historic village of Bere Regis, in the heart of Hardy country, is just off the A31 and A35 with easy and good access to the county town of Dorchester to the west and Poole and Bournemouth to the southeast. The property itself is located on a slightly elevated spot but within walking distance to the village shop and post office, church and public houses. There is a primary school in the village and the catchment is for the highly commended Lytchett and The Purbeck Schools. The main line stations from nearby Wareham, Wool and Dorchester are to Waterloo and Bristol respectively. A short drive will get you to the sandy beaches at Studland, Swanage and Weymouth and the wonderful Jurassic coastal walks at Lulworth Cove and Durdle Door.
Directions
Use what3words.com to accurately navigate to the exact spot. Search using these three words: Rummaged.partied.unlisted
Interested in this property?
Council tax
First listed
Over a month agoEnergy Performance Certificate
Wareham, Dorset
Marketed by
DOMVS - Wareham 8 South Street Wareham BH20 4LTPlacebuzz mortgage repayment calculator
Monthly repayment
The Est. Mortgage is for a 25 years repayment mortgage based on a 10% deposit and a 5.5% annual interest. It is only intended as a guide. Make sure you obtain accurate figures from your lender before committing to any mortgage. Your home may be repossessed if you do not keep up repayments on a mortgage.
Wareham, Dorset - Streetview
DISCLAIMER: Property descriptions and related information displayed on this page are marketing materials provided by DOMVS - Wareham. Placebuzz does not warrant or accept any responsibility for the accuracy or completeness of the property descriptions or related information provided here and they do not constitute property particulars. Please contact DOMVS - Wareham for full details and further information.





