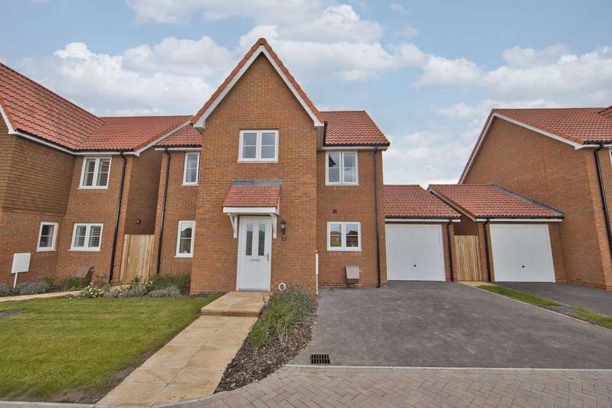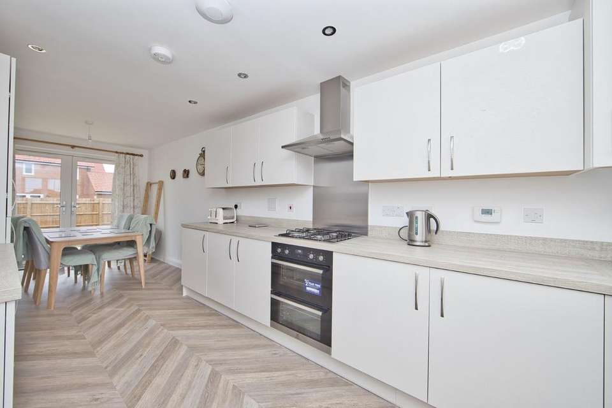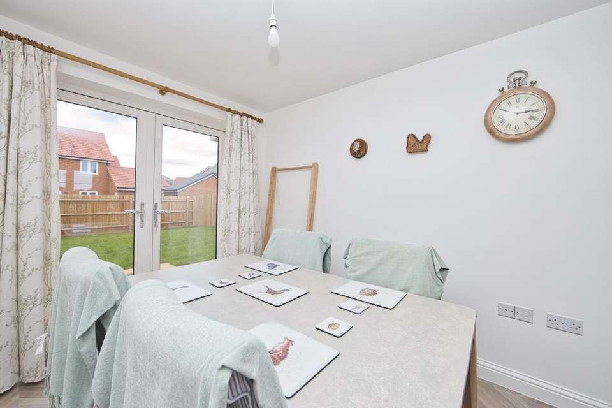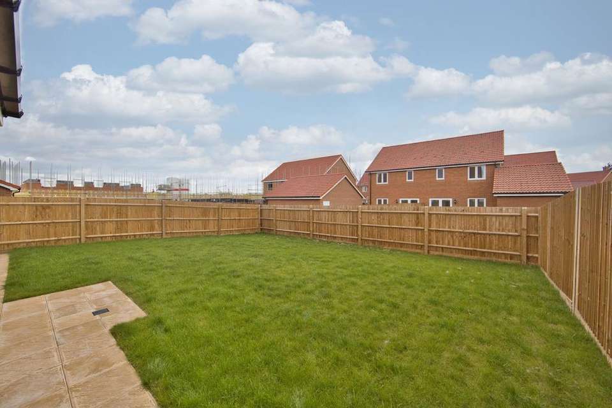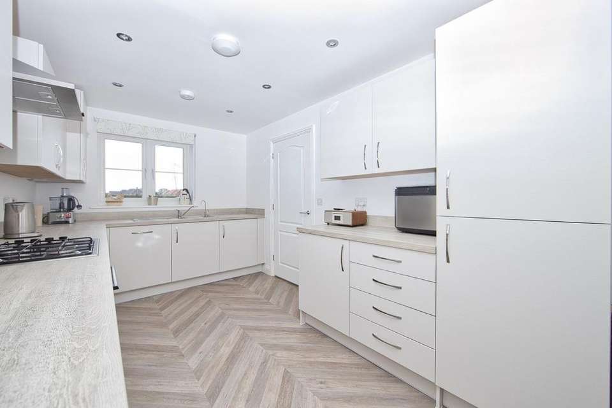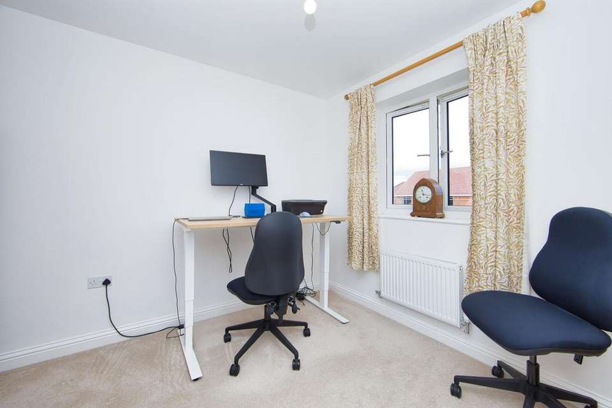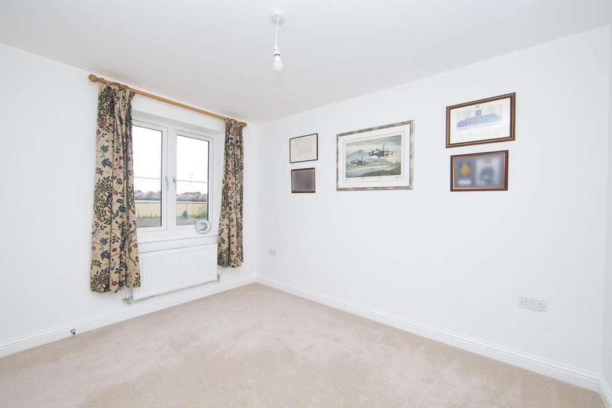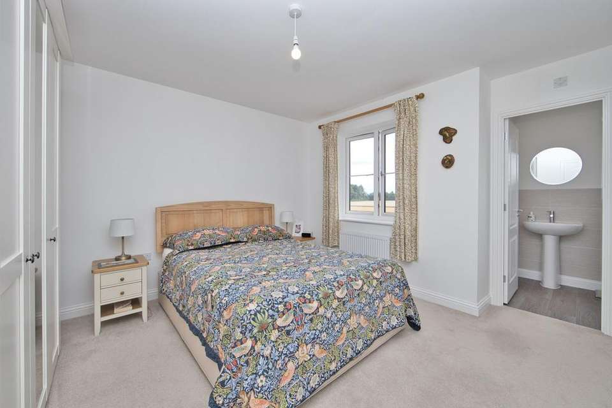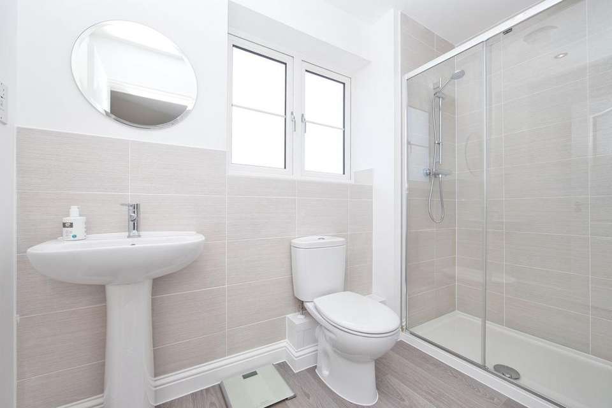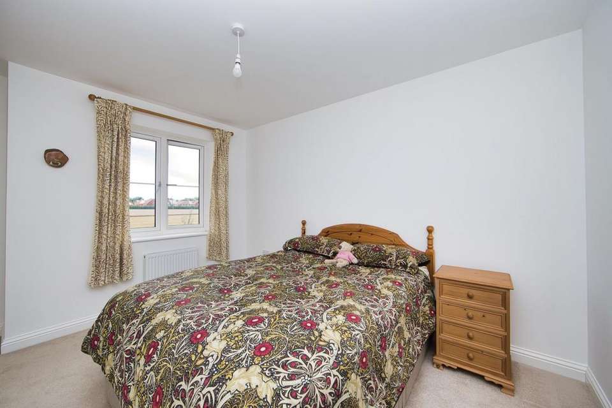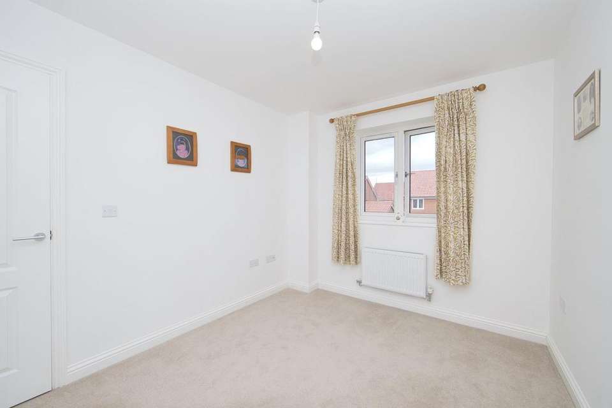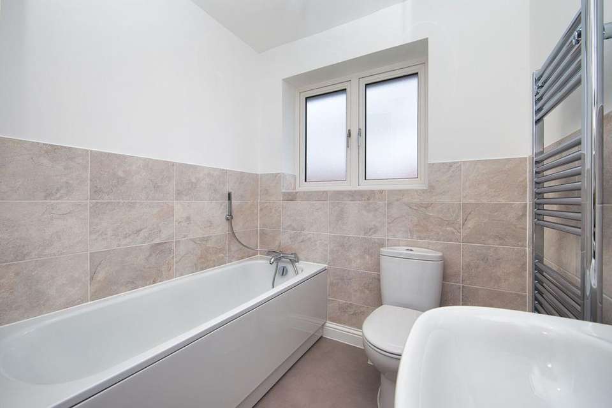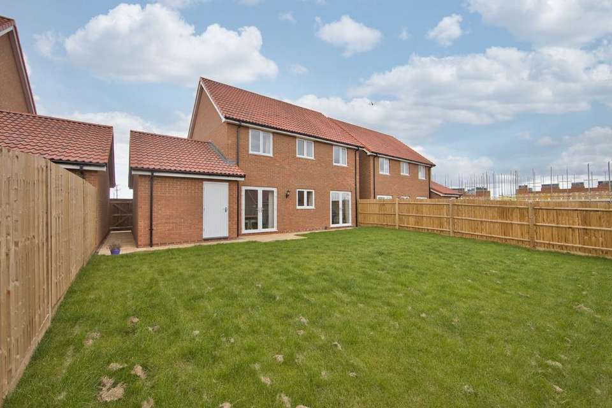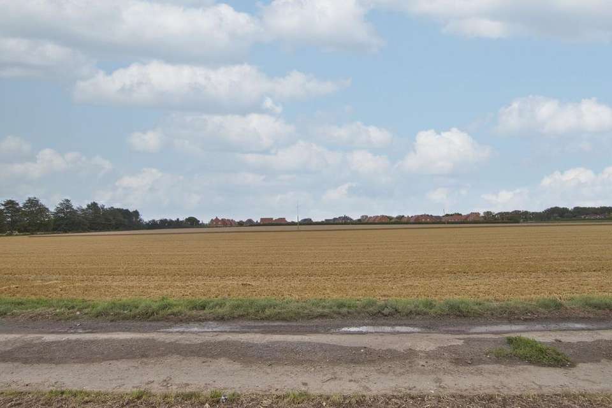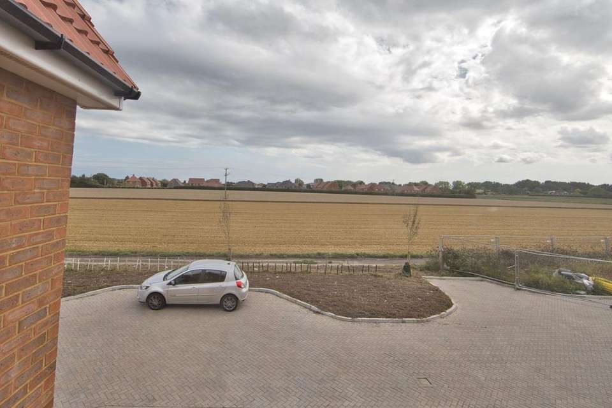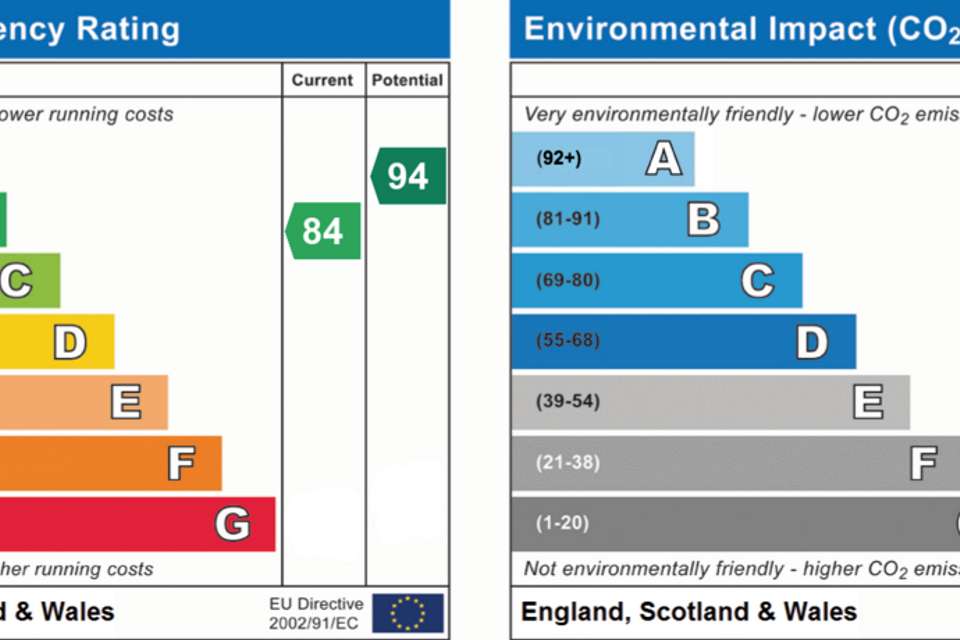£450,000
Est. Mortgage £2,053 per month*
4 bedroom detached house for sale
Sandwich, CT13Property description
Introducing a stunning new addition to the landscape, this four-bedroom detached residence offers modern living at its finest, perfectly positioned in the picturesque town of Sandwich. With a serene backdrop of expansive fields, this home embraces tranquility and natural beauty.As you step inside, a capacious entrance hall sets the tone for the spacious elegance that permeates the entire ground floor. Seamlessly connected, this level presents a blend of functionality and style. A convenient downstairs W/C complements the layout, alongside a dedicated dining room and a comfortable lounge area, ensuring ample spaces for various pursuits.At the heart of communal living lies the spacious, contemporary fitted kitchen/diner, replete with integrated appliances that streamline everyday tasks. Both the living room and the kitchen extend their welcome to the outdoors through double doors, leading you to the enchanting rear garden.The first floor unveils four thoughtfully designed bedrooms, with the main bedroom graced by an en-suite, marking a space of privacy and comfort. A modern family bathroom caters to the needs of the household, encapsulating convenience and style.Embracing leisure and recreation, the generous rear garden presents a canvas for outdoor enjoyment, predominantly laid to lush lawn and enhanced by side access. A garage and off-street parking for three vehicles complement the package, catering to practicalities and convenience.With its idyllic position overlooking fields and situated in the charming town of Sandwich, this newly built four-bedroom detached home harmoniously blends contemporary living with serene surroundings, creating an exquisite living experience that is both timeless and modern.Identification checksShould a purchaser(s) have an offer accepted on a property marketed by Miles & Barr, they will need to undertake an identification check. This is done to meet our obligation under Anti Money Laundering Regulations (AML) and is a legal requirement. | We use a specialist third party service to verify your identity provided by Lifetime Legal. The cost of these checks is £60 inc. VAT per purchase, which is paid in advance, directly to Lifetime Legal, when an offer is agreed and prior to a sales memorandum being issued. This charge is non-refundable under any circumstances.
EPC Rating: B Entrance Leading to WC With Toilet and Hand Wash Basin Dining Room (2.84m x 3.33m) Lounge (3.61m x 4.95m) Kitchen / Diner (2.57m x 7.09m) First Floor Leading to Bedroom (4.04m x 4.22m) En-suite Shower Room (1.37m x 2.77m) Bedroom (2.67m x 3.4m) Bedroom (3.4m x 3.63m) Bedroom (2.92m x 3.38m) Parking - Garage Dimensions: 23'04" x 9'10" Parking - Off street
EPC Rating: B Entrance Leading to WC With Toilet and Hand Wash Basin Dining Room (2.84m x 3.33m) Lounge (3.61m x 4.95m) Kitchen / Diner (2.57m x 7.09m) First Floor Leading to Bedroom (4.04m x 4.22m) En-suite Shower Room (1.37m x 2.77m) Bedroom (2.67m x 3.4m) Bedroom (3.4m x 3.63m) Bedroom (2.92m x 3.38m) Parking - Garage Dimensions: 23'04" x 9'10" Parking - Off street
Property photos
Council tax
First listed
Over a month agoEnergy Performance Certificate
Sandwich, CT13
Sandwich, CT13 - Streetview
DISCLAIMER: Property descriptions and related information displayed on this page are marketing materials provided by Miles & Barr - Deal. Placebuzz does not warrant or accept any responsibility for the accuracy or completeness of the property descriptions or related information provided here and they do not constitute property particulars. Please contact Miles & Barr - Deal for full details and further information.
