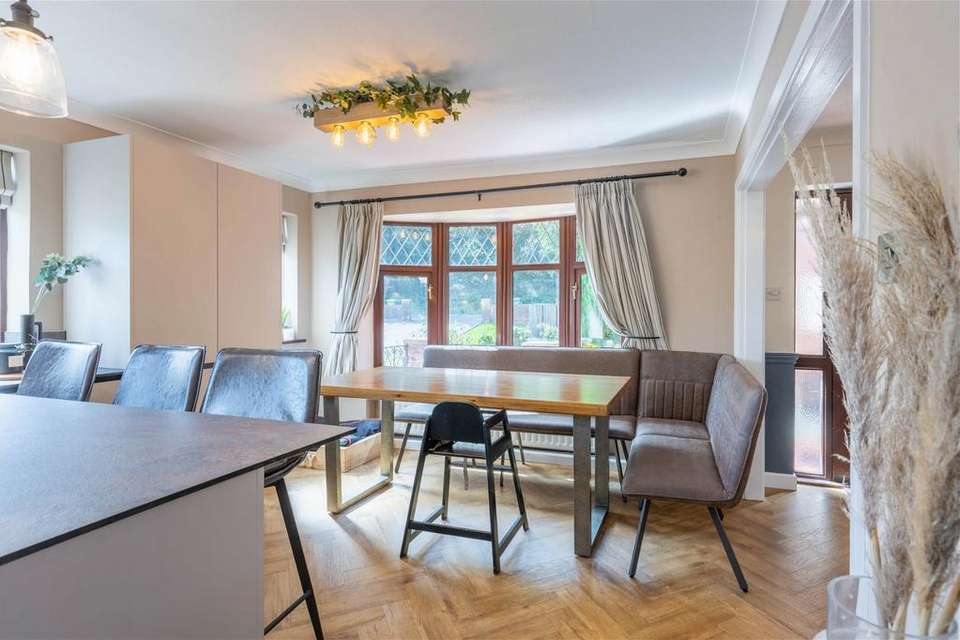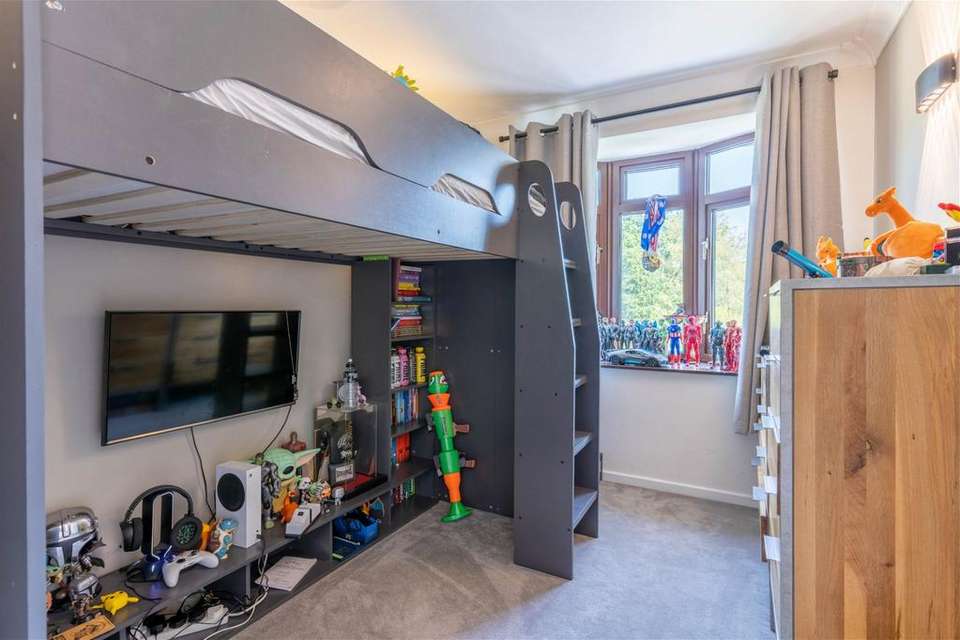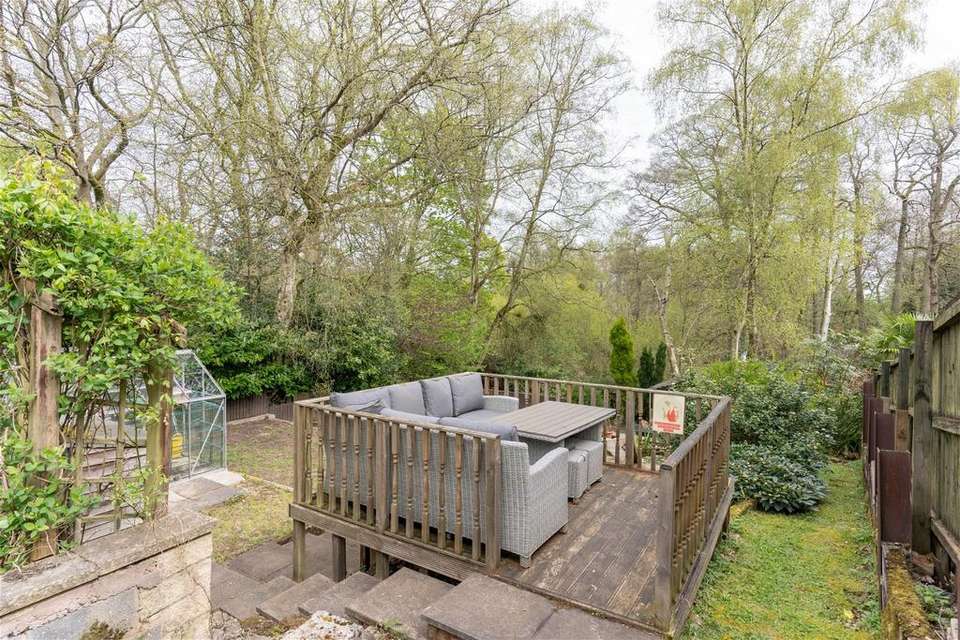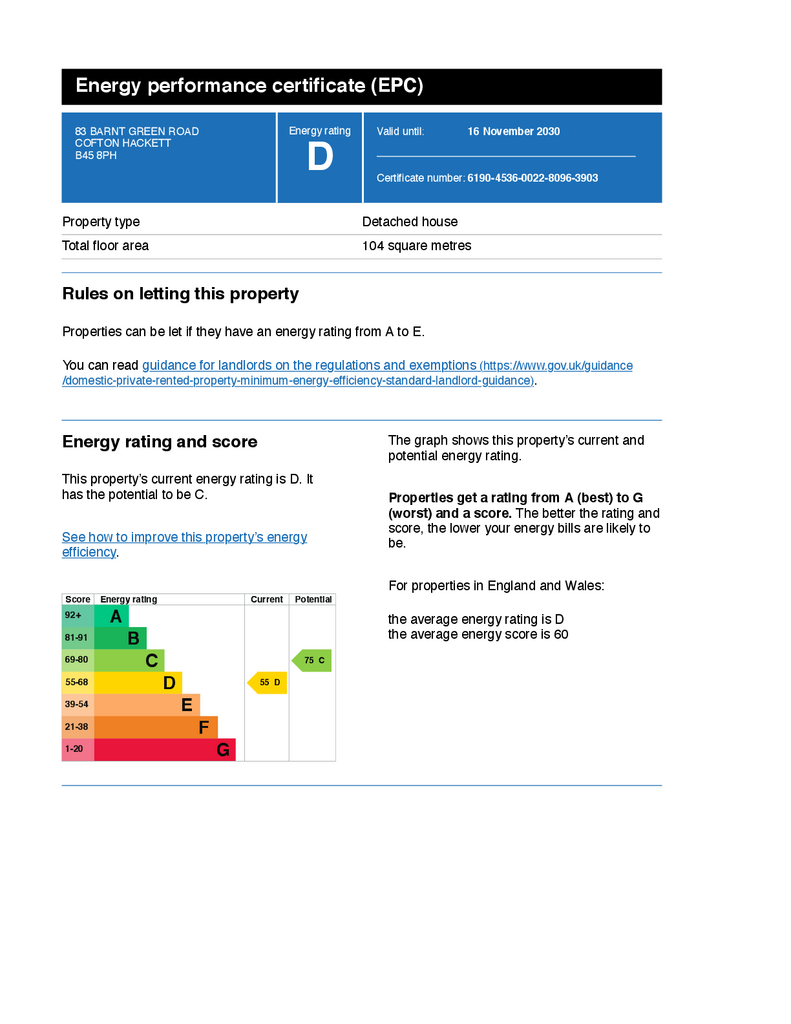4 bedroom detached house for sale
Cofton Hackett, B45 8PHdetached house
bedrooms
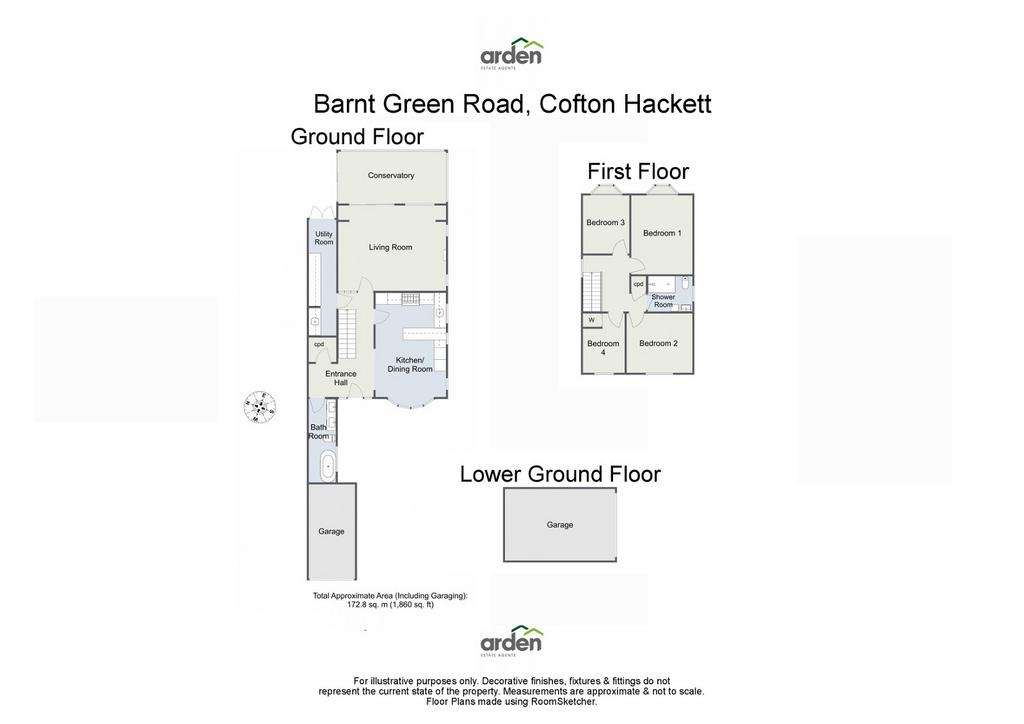
Property photos




+24
Property description
Summary
A bright and spacious home enjoying 1,860 sq. ft. (approx.) of accommodation including a stunning modernised open aspect kitchen/dining room, two contemporary bathrooms, utility room and TWO garages situated on an incredible 0.26 acre plot (approx.) with a delightful tiered rear garden perfect for a keen gardener. The property is located within the sought after location of Cofton Hackett opposite the Lickey Hills Country Park and within easy reach of the nearby village of Barnt Green.Description
The accommodation comprises: Open aspect entrance hall with walk in cloaks cupboard, generous contemporary bathroom with freestanding tub, sizeable lounge with living flame gas fire and a 15 sq. m heated conservatory with incredible views over the garden. The ground floor primarily centres around the open plan entertaining space at the front of the house featuring a stunning open plan kitchen/diner with Amtico flooring, an integrated fridge, dishwasher, range cooker, Quooker instant boiling tap and access to a galley utility room. The first floor features a bright spacious landing with airing cupboard and a pull down ladder to the boarded loft, two delightful bedrooms with views of the garden, two additional bedrooms (one with a built in wardrobe) and an ultra modern family shower room. The internal improvements have all been carried out by the current owners within the last 6 months. Outside
The magnificent tiered rear garden enjoys multiple levels of interest including a substantial lawn, steps descending to two separate levels of patio seating/dining areas, large vegetable plot, greenhouse, pond and summerhouse. The whole garden is adorned with a plethora of interesting and mature shrubs and trees and is a true haven for both a keen gardener and family use. Parking includes a driveway to the front offering space for multiple vehicles as well as access into the garage. The second garage (with electric door) is situated on the lower ground floor and located along a shared driveway beside the house.Part of the rear garden backs onto Cofton Lake - a private gated preservation area and fishing lake. Location
Cofton Hackett itself has many fine walks to be enjoyed in the Lickey Woods and Cofton Park. There are some local shops, with the M42 and M5 motorways links nearby. Barnt Green village is approximately 1.2 miles away and has every day shopping facilities, two excellent public houses, doctor's surgery, dentist, primary school, cricket club, sailing club and railway station. No more than 2 miles away is the recently regenerated Longbridge site (former MG Rover car plant), home to the largest Marks & Spencers in the Midlands.Room DimensionsLiving Room: 14' 3" x 18' 0" (4.35m x 5.49m)
Kitchen/Dining Room: 5.32m x 3.6m (17'5" x 11'9")
Utility Room: 19' 4" x 4' 7" (5.91m x 1.40m)
Bathroom: 13' 11" x 4' 6" (4.25m x 1.38m)
Conservatory: 8' 8" x 18' 6" (2.65m x 5.65m)Garage: 15' 8" x 7' 8" (4.80m x 2.35m)
Garage: 11' 11" x 18' 5" (3.65m x 5.62m) NOT MEASUREDStairs To First Floor LandingBedroom One: 13' 2" x 10' 2" (4.02m x 3.12m)
Bedroom Two: 9' 10" x 10' 11" (3.02m x 3.35m)
Bedroom Three: 10' 0" x 7' 6" (3.05m x 2.30m)
Bedroom Four: 9' 11" (max) x 6' 11" (3.04m x 2.11m)
Shower Room: 5' 11" x 7' 5" (1.81m x 2.27m) Please read the following: These particulars are for general guidance only and are based on information supplied and approved by the seller. Complete accuracy cannot be guaranteed and may be subject to errors and/or omissions. They do not constitute a contract or part of a contract in any way. We are not surveyors or conveyancing experts therefore we cannot and do not comment on the condition, issues relating to title or other legal issues that may affect this property. Interested parties should employ their own professionals to make enquiries before carrying out any transactional decisions. Photographs are provided for illustrative purposes only and the items shown in these are not necessarily included in the sale, unless specifically stated. The mention of any fixtures, fittings and/or appliances does not imply that they are in full efficient working order and they have not been tested. All dimensions are approximate. We are not liable for any loss arising from the use of these details.
A bright and spacious home enjoying 1,860 sq. ft. (approx.) of accommodation including a stunning modernised open aspect kitchen/dining room, two contemporary bathrooms, utility room and TWO garages situated on an incredible 0.26 acre plot (approx.) with a delightful tiered rear garden perfect for a keen gardener. The property is located within the sought after location of Cofton Hackett opposite the Lickey Hills Country Park and within easy reach of the nearby village of Barnt Green.Description
The accommodation comprises: Open aspect entrance hall with walk in cloaks cupboard, generous contemporary bathroom with freestanding tub, sizeable lounge with living flame gas fire and a 15 sq. m heated conservatory with incredible views over the garden. The ground floor primarily centres around the open plan entertaining space at the front of the house featuring a stunning open plan kitchen/diner with Amtico flooring, an integrated fridge, dishwasher, range cooker, Quooker instant boiling tap and access to a galley utility room. The first floor features a bright spacious landing with airing cupboard and a pull down ladder to the boarded loft, two delightful bedrooms with views of the garden, two additional bedrooms (one with a built in wardrobe) and an ultra modern family shower room. The internal improvements have all been carried out by the current owners within the last 6 months. Outside
The magnificent tiered rear garden enjoys multiple levels of interest including a substantial lawn, steps descending to two separate levels of patio seating/dining areas, large vegetable plot, greenhouse, pond and summerhouse. The whole garden is adorned with a plethora of interesting and mature shrubs and trees and is a true haven for both a keen gardener and family use. Parking includes a driveway to the front offering space for multiple vehicles as well as access into the garage. The second garage (with electric door) is situated on the lower ground floor and located along a shared driveway beside the house.Part of the rear garden backs onto Cofton Lake - a private gated preservation area and fishing lake. Location
Cofton Hackett itself has many fine walks to be enjoyed in the Lickey Woods and Cofton Park. There are some local shops, with the M42 and M5 motorways links nearby. Barnt Green village is approximately 1.2 miles away and has every day shopping facilities, two excellent public houses, doctor's surgery, dentist, primary school, cricket club, sailing club and railway station. No more than 2 miles away is the recently regenerated Longbridge site (former MG Rover car plant), home to the largest Marks & Spencers in the Midlands.Room DimensionsLiving Room: 14' 3" x 18' 0" (4.35m x 5.49m)
Kitchen/Dining Room: 5.32m x 3.6m (17'5" x 11'9")
Utility Room: 19' 4" x 4' 7" (5.91m x 1.40m)
Bathroom: 13' 11" x 4' 6" (4.25m x 1.38m)
Conservatory: 8' 8" x 18' 6" (2.65m x 5.65m)Garage: 15' 8" x 7' 8" (4.80m x 2.35m)
Garage: 11' 11" x 18' 5" (3.65m x 5.62m) NOT MEASUREDStairs To First Floor LandingBedroom One: 13' 2" x 10' 2" (4.02m x 3.12m)
Bedroom Two: 9' 10" x 10' 11" (3.02m x 3.35m)
Bedroom Three: 10' 0" x 7' 6" (3.05m x 2.30m)
Bedroom Four: 9' 11" (max) x 6' 11" (3.04m x 2.11m)
Shower Room: 5' 11" x 7' 5" (1.81m x 2.27m) Please read the following: These particulars are for general guidance only and are based on information supplied and approved by the seller. Complete accuracy cannot be guaranteed and may be subject to errors and/or omissions. They do not constitute a contract or part of a contract in any way. We are not surveyors or conveyancing experts therefore we cannot and do not comment on the condition, issues relating to title or other legal issues that may affect this property. Interested parties should employ their own professionals to make enquiries before carrying out any transactional decisions. Photographs are provided for illustrative purposes only and the items shown in these are not necessarily included in the sale, unless specifically stated. The mention of any fixtures, fittings and/or appliances does not imply that they are in full efficient working order and they have not been tested. All dimensions are approximate. We are not liable for any loss arising from the use of these details.
Interested in this property?
Council tax
First listed
Over a month agoEnergy Performance Certificate
Cofton Hackett, B45 8PH
Marketed by
Arden Estates - Barnt Green 67 Hewell Road Barnt Green B45 8NLCall agent on 0121 447 8300
Placebuzz mortgage repayment calculator
Monthly repayment
The Est. Mortgage is for a 25 years repayment mortgage based on a 10% deposit and a 5.5% annual interest. It is only intended as a guide. Make sure you obtain accurate figures from your lender before committing to any mortgage. Your home may be repossessed if you do not keep up repayments on a mortgage.
Cofton Hackett, B45 8PH - Streetview
DISCLAIMER: Property descriptions and related information displayed on this page are marketing materials provided by Arden Estates - Barnt Green. Placebuzz does not warrant or accept any responsibility for the accuracy or completeness of the property descriptions or related information provided here and they do not constitute property particulars. Please contact Arden Estates - Barnt Green for full details and further information.







