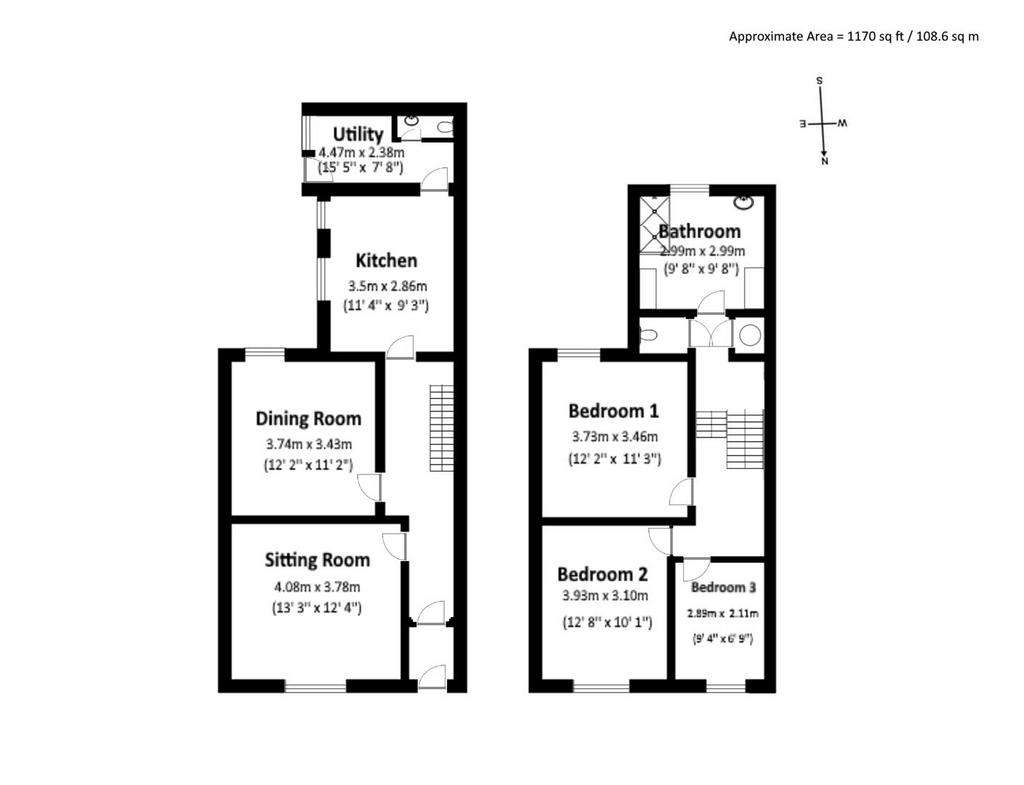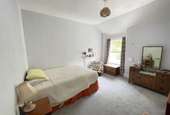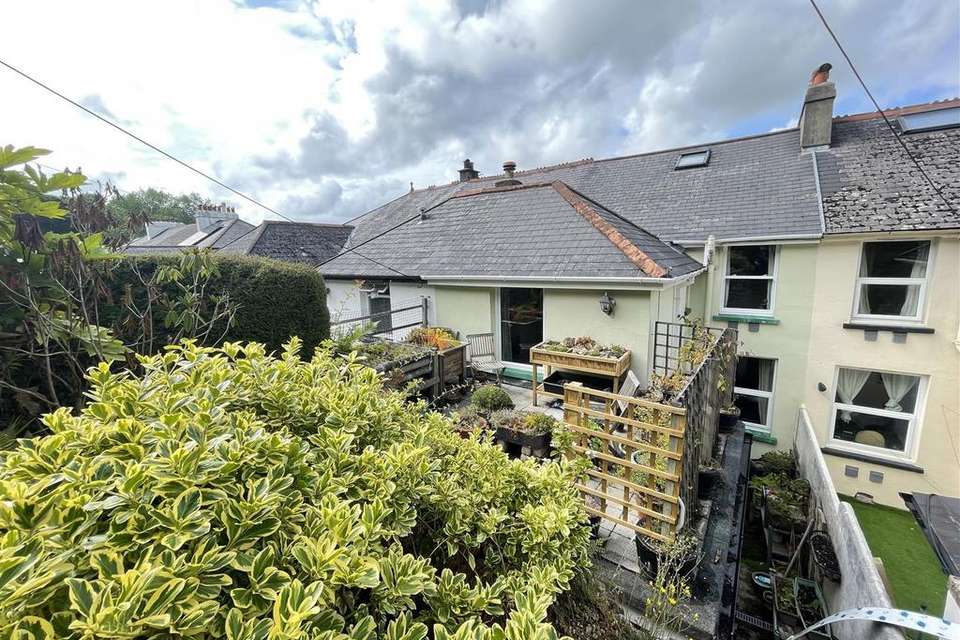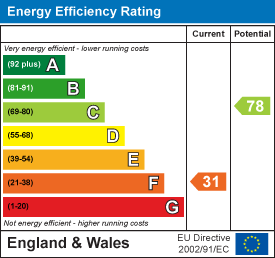3 bedroom terraced house for sale
Park View Terrace, Okehamptonterraced house
bedrooms

Property photos




+8
Property description
A deceptively spacious three bedroom property within walking distance of the town centre. In brief the properties ground floor is comprised of, a sitting room, dining room, kitchen and a utility room, while the first floor offers: Three bedrooms, a shower room with separate w.c and access to a boarded loft. To the outside of the property, there is a multi-tiered garden extending from the rear of the property, with plenty of space for keen gardeners and seating areas. The property is offered with no onward chain and viewing is recommended. Council Tax Band C, EPC Band F, Freehold.
Situation - The property is situated in Park View Terrace, a popular no through residential road within easy walking of the town centre, open moor and train station to Exeter and beyond. The Granite Way cycle trail which runs to the Dartmoor village of Lydford, can also be accessed at the top of Station Road, together with Okehampton golf course. The town offers an extensive range of shops, services and facilities. There are three supermarkets (including a Waitrose) a range of nationally and locally owned shops and businesses, together with a modern hospital and leisure centre in the attractive setting of Simmons Park. There is schooling from infant to sixth form level. The Dartmoor National Park offers hundreds of square miles of superb unspoilt scenery. From Okehampton there is direct access to the A30 dual carriageway providing a link to the city of Exeter with its M5 motorway, main line rail and international air connections. The countryside around Okehampton is particularly attractive with many opportunities for riding, walking and outdoor pursuits.
Description - A deceptively spacious three bedroom, two reception room property located on the outskirts of the town occupying an enviable elevated position with views over the town and surrounding countryside. In brief the property comprises, to the ground floor, a sitting room offering views over the town, a formal dining room, fitted kitchen, adjoining utility room and cloakroom. on the first floor a spacious landing opens to three bedrooms, a shower room and separate WC. Externally there is a multi-tiered garden to both the front and rear with plenty of space for keen gardeners and offering numerous seating areas. Off street parking can be found to the front. The property is offered with no onward chain and viewing is recommended.
Accommodation - Double glazed door to ENTRANCE PORCH: Glass panel door to ENTRANCE HALL: Staircase to first floor, doors leading to, SITTING ROOM: Fireplace with tiled hearth and electric fire, fitted shelving, window to front with attractive views over the town. DINING ROOM: Fireplace with tiled hearth, fitted shelving, window to rear. KITCHEN: Range of timber base cupboards and drawers with wall mounted cupboards over, space for cooker with extractor hood over. Stainless steel sink and drainer, plumbing and space for washing machine, window to side, door to UTILITY ROOM: Range of wall and base cupboards, double glazed door to garden with window to side, door to CLOAKROOM: Wash basin and WC.
FIRST FLOOR LANDING: Access to loft space with loft ladder, Velux roof lights, light and power connected, boarding and cupboards to eaves. Airing cupboard housing hot water tank, doors to, BEDROOM 1: Ornate fireplace, window to rear. BEDROOM 2: ornate fireplace, window to front elevation with views over the town. BEDROOM 3: Window to front with views. BATHROOM: Pedestal wash basin, large walk in shower cubicle with tiled surround and mixer shower, heated towel rail, two fitted cupboards, access to loft space, wide opening window to rear. SEPARATE TOILET: Comprising WC, heated towel rail, window to side aspect.
Outside - The property is approached from the lane via steps which lead up the front door, adjacent is a tiered area of garden with well established flower beds, shrubs and bushes. The rear garden is also tiered offering various seating areas and a greenhouse, combined with mature flowers, shrubs and borders. A gate at the rear opens to a footpath which leads directly out onto the open expanse of Dartmoor. At the front of the property is off road parking for approximately two vehicles.
Services - Mains, electric, water and drainage.
Directions - From Okehampton Fore Street turn left into George Street, taking the third right hand turning into Station Road just after the Post Office. Proceed up Station Road turning left by the monument, proceed past the Train Station and under the railway bridge and as you climb up the hill, bear left and 7 Park View Terrace will be found at the far end on the right hand side.
Agent's Note - There has never been a better time to consider a buy-to-let investment and this property may be of interest to buy-to-let investors. Our lettings department would be more than happy to assist with achievable rental figures in the current market and also provide further information about the letting services on offer. They can be contacted on[use Contact Agent Button] and[use Contact Agent Button] or [use Contact Agent Button]
Situation - The property is situated in Park View Terrace, a popular no through residential road within easy walking of the town centre, open moor and train station to Exeter and beyond. The Granite Way cycle trail which runs to the Dartmoor village of Lydford, can also be accessed at the top of Station Road, together with Okehampton golf course. The town offers an extensive range of shops, services and facilities. There are three supermarkets (including a Waitrose) a range of nationally and locally owned shops and businesses, together with a modern hospital and leisure centre in the attractive setting of Simmons Park. There is schooling from infant to sixth form level. The Dartmoor National Park offers hundreds of square miles of superb unspoilt scenery. From Okehampton there is direct access to the A30 dual carriageway providing a link to the city of Exeter with its M5 motorway, main line rail and international air connections. The countryside around Okehampton is particularly attractive with many opportunities for riding, walking and outdoor pursuits.
Description - A deceptively spacious three bedroom, two reception room property located on the outskirts of the town occupying an enviable elevated position with views over the town and surrounding countryside. In brief the property comprises, to the ground floor, a sitting room offering views over the town, a formal dining room, fitted kitchen, adjoining utility room and cloakroom. on the first floor a spacious landing opens to three bedrooms, a shower room and separate WC. Externally there is a multi-tiered garden to both the front and rear with plenty of space for keen gardeners and offering numerous seating areas. Off street parking can be found to the front. The property is offered with no onward chain and viewing is recommended.
Accommodation - Double glazed door to ENTRANCE PORCH: Glass panel door to ENTRANCE HALL: Staircase to first floor, doors leading to, SITTING ROOM: Fireplace with tiled hearth and electric fire, fitted shelving, window to front with attractive views over the town. DINING ROOM: Fireplace with tiled hearth, fitted shelving, window to rear. KITCHEN: Range of timber base cupboards and drawers with wall mounted cupboards over, space for cooker with extractor hood over. Stainless steel sink and drainer, plumbing and space for washing machine, window to side, door to UTILITY ROOM: Range of wall and base cupboards, double glazed door to garden with window to side, door to CLOAKROOM: Wash basin and WC.
FIRST FLOOR LANDING: Access to loft space with loft ladder, Velux roof lights, light and power connected, boarding and cupboards to eaves. Airing cupboard housing hot water tank, doors to, BEDROOM 1: Ornate fireplace, window to rear. BEDROOM 2: ornate fireplace, window to front elevation with views over the town. BEDROOM 3: Window to front with views. BATHROOM: Pedestal wash basin, large walk in shower cubicle with tiled surround and mixer shower, heated towel rail, two fitted cupboards, access to loft space, wide opening window to rear. SEPARATE TOILET: Comprising WC, heated towel rail, window to side aspect.
Outside - The property is approached from the lane via steps which lead up the front door, adjacent is a tiered area of garden with well established flower beds, shrubs and bushes. The rear garden is also tiered offering various seating areas and a greenhouse, combined with mature flowers, shrubs and borders. A gate at the rear opens to a footpath which leads directly out onto the open expanse of Dartmoor. At the front of the property is off road parking for approximately two vehicles.
Services - Mains, electric, water and drainage.
Directions - From Okehampton Fore Street turn left into George Street, taking the third right hand turning into Station Road just after the Post Office. Proceed up Station Road turning left by the monument, proceed past the Train Station and under the railway bridge and as you climb up the hill, bear left and 7 Park View Terrace will be found at the far end on the right hand side.
Agent's Note - There has never been a better time to consider a buy-to-let investment and this property may be of interest to buy-to-let investors. Our lettings department would be more than happy to assist with achievable rental figures in the current market and also provide further information about the letting services on offer. They can be contacted on[use Contact Agent Button] and[use Contact Agent Button] or [use Contact Agent Button]
Interested in this property?
Council tax
First listed
Over a month agoEnergy Performance Certificate
Park View Terrace, Okehampton
Marketed by
Stags - Okehampton 11 Charter Place Okehampton EX20 1HNPlacebuzz mortgage repayment calculator
Monthly repayment
The Est. Mortgage is for a 25 years repayment mortgage based on a 10% deposit and a 5.5% annual interest. It is only intended as a guide. Make sure you obtain accurate figures from your lender before committing to any mortgage. Your home may be repossessed if you do not keep up repayments on a mortgage.
Park View Terrace, Okehampton - Streetview
DISCLAIMER: Property descriptions and related information displayed on this page are marketing materials provided by Stags - Okehampton. Placebuzz does not warrant or accept any responsibility for the accuracy or completeness of the property descriptions or related information provided here and they do not constitute property particulars. Please contact Stags - Okehampton for full details and further information.













