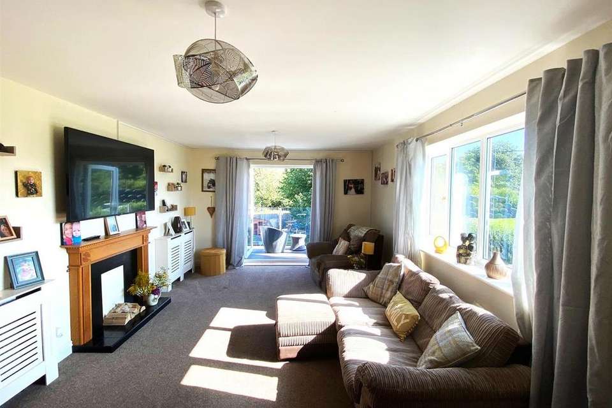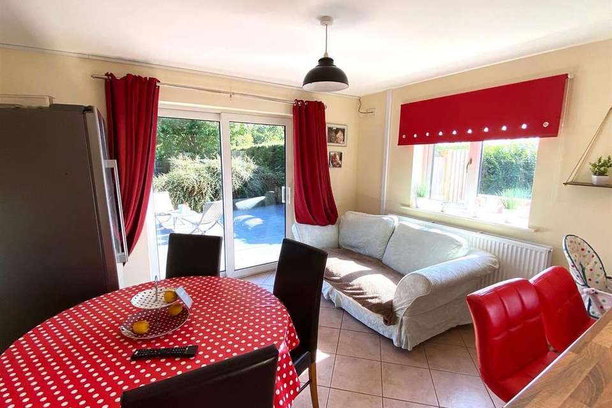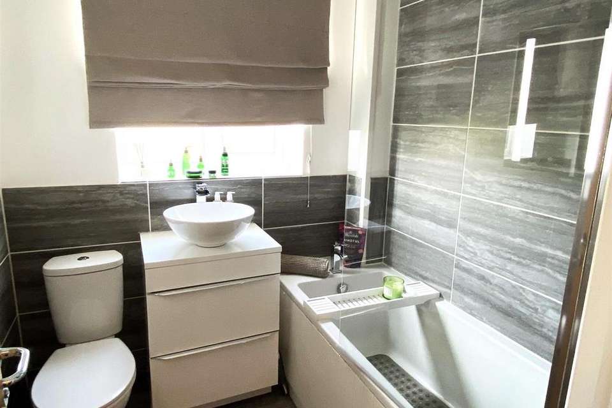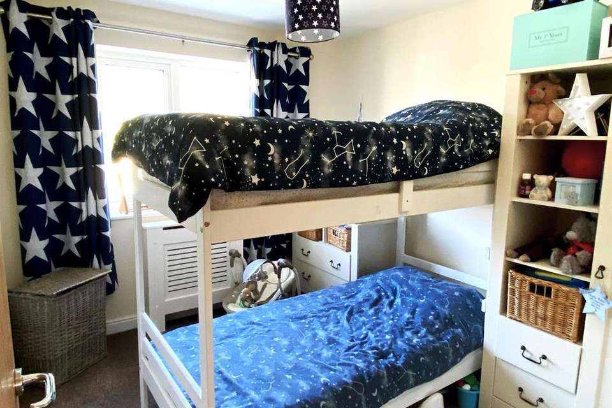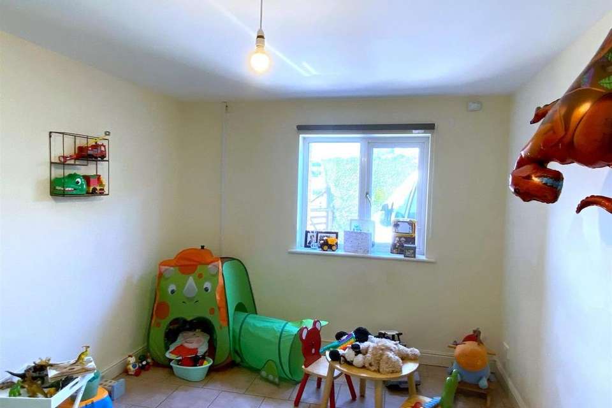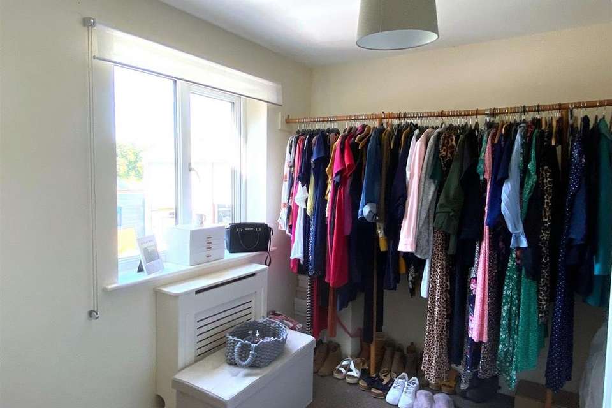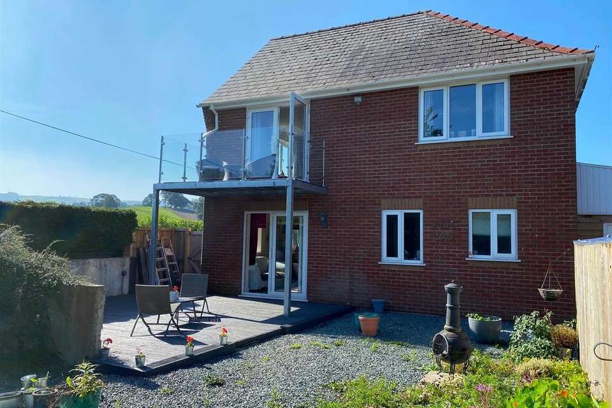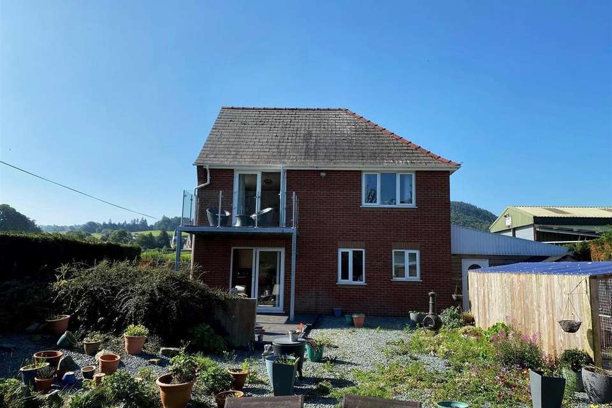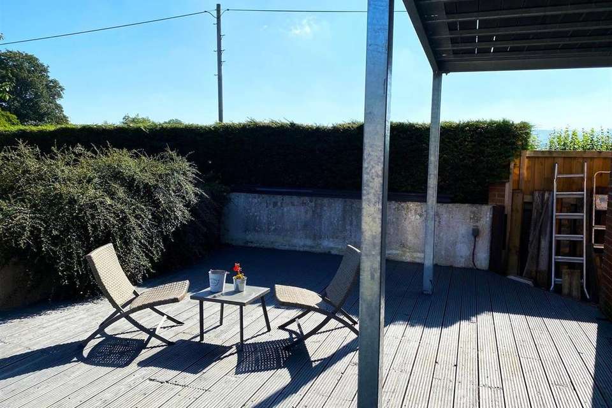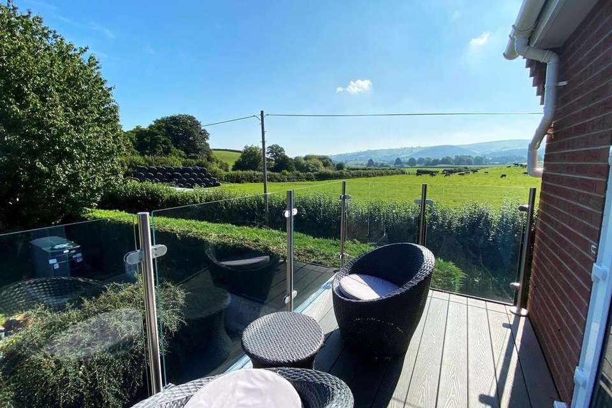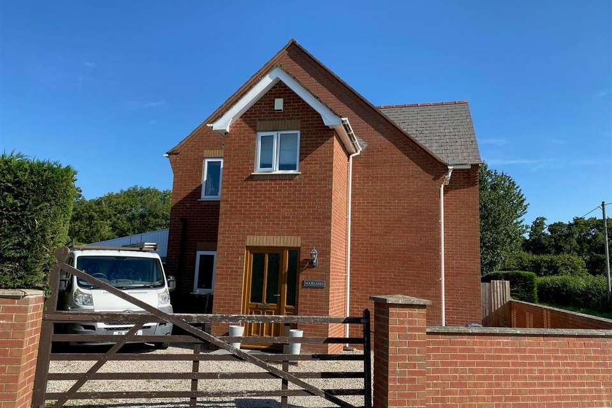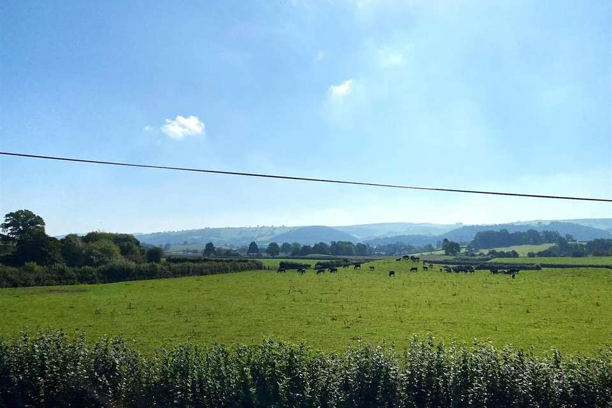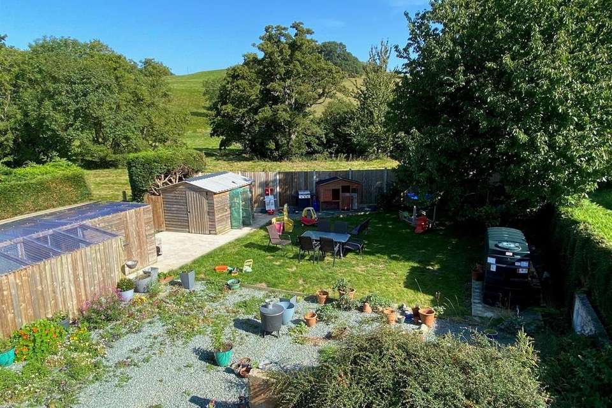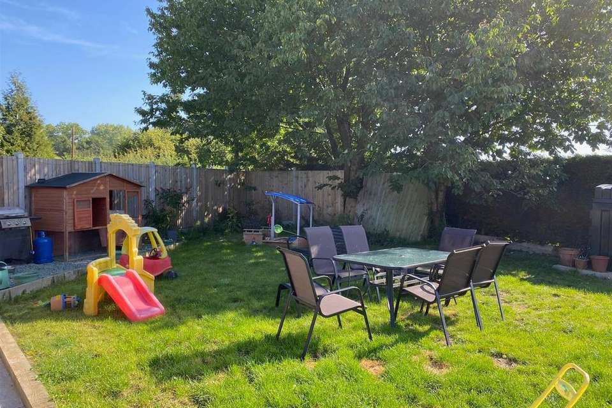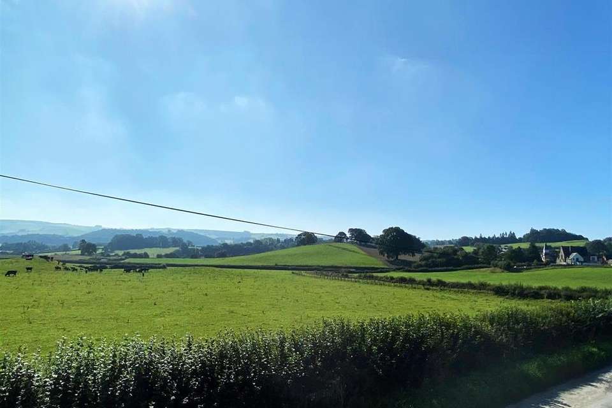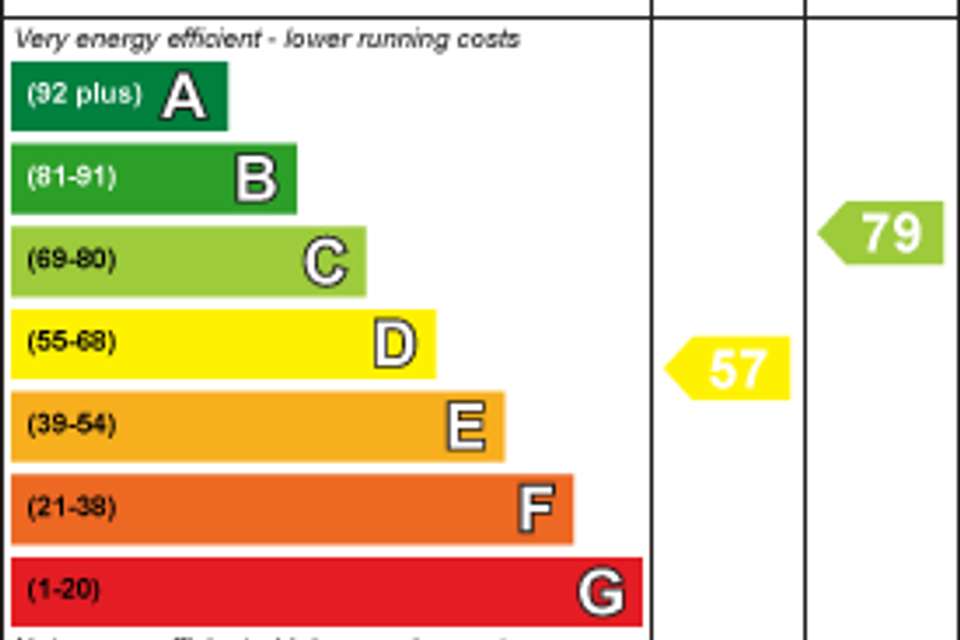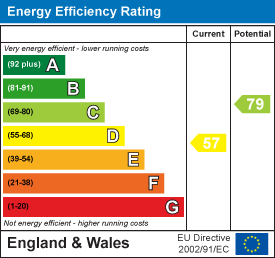4 bedroom house for sale
Kerry, Newtownhouse
bedrooms
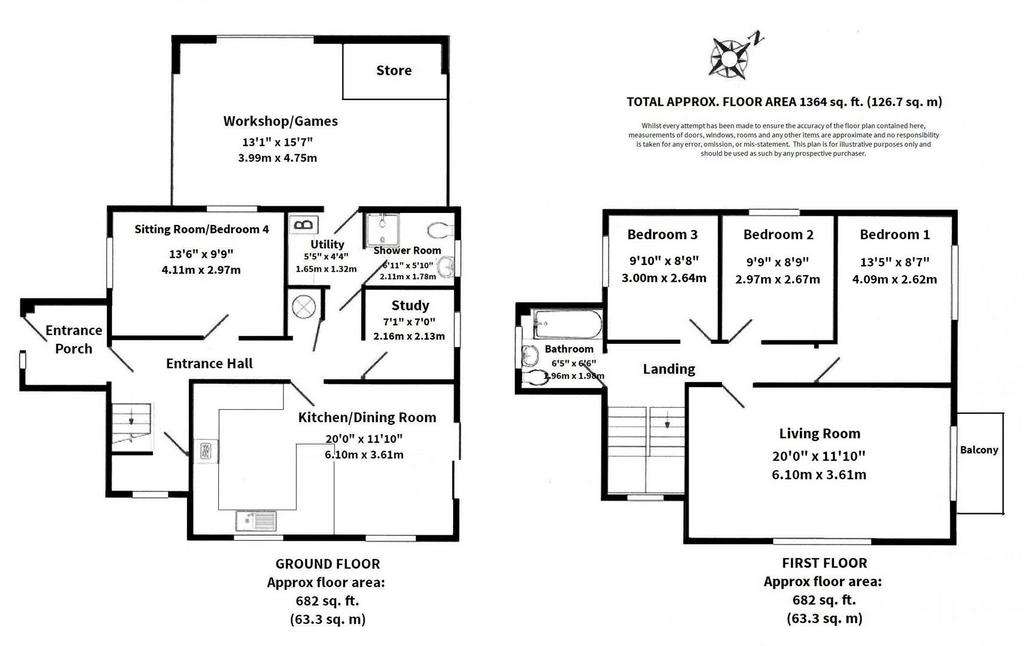
Property photos


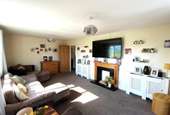
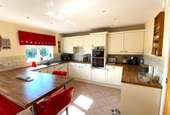
+16
Property description
A beautifully presented detached family home, recently improved and set on the edge of this popular village and enjoying long range views along the Kerry Vale. Comprising a first floor living room with balcony, bathroom and 3 bedrooms, ground floor kitchen/diner, bedroom 4/sitting room, study, shower room and workshop/playroom.
Outside are enclosed, private gardens of decked patio and lawn with secure dog kennels and stores.
General Remarks - Nooklands is a much improved and well presented detached family home, set on the edge of the popular village of Kerry, within walking distance of local amenities, along the quiet country lane.
It has been designed to take advantage of the excellent country views on offer and has a first floor living room with patio doors onto a new balcony which enjoys long range views along the Vale of Kerry up to the Kerry Ridgeway.
3 bedrooms and a recently re-fitted bathroom complete the first floor whilst the ground floor 4th bedroom (or optional sitting room) may appeal to those less mobile, as there is also a shower room on the same level. An upgraded, fitted kitchen and dining room has patio door access to the delightful decked terrace. A study and workshop/playroom and porch, complete the ground floor accommodation.
Accommodation - Approached from the front by a five bar gate onto the gravelled parking area, the accommodation comprises the following:
Entrance Porch - 1.98m x 2.01m (6'6 x 6'7") - Part glazed entrance door into the porch with tiled floor, coat hooks and entrance door into the:
Entrance Hall - With radiator, matching tiled floor, understairs cupboard, staircase to the first floor and doors off to:
Sitting Room/Bedroom 4 - 4.11m x 2.97m (13'6" x 9'9") - With tiled floor and radiator.
Kitchen/Dining Room - 6.10m x 3.61m (20'0" x 11'10") - With matching tiled floor, 'Shaker' style range of fitted units comprising a modern sink unit, range of hard working surfaces with cupboards below and matching wall cupboards, partial tiling, integrated dishwasher, integrated 'Bosch' double oven, 'Indesit' four ring hob unit, breakfast bar, radiator and sliding patio doors out onto the decked garden.
From the entrance hall a doorway leads into the:
Utility Area - 1.65m x 1.32m (5'5" x 4'4") - With plumbing for a washing machine, work surfaces and shelving.
Shower Room - 2.11m x 1.78m (6'11 x 5'10") - With large walk-in shower, WC, wash basin and part wall tiling.
Office - 2.16m x 2.13m (7'1" x 7'0") - With matching tiled floor, radiator and window out to the gardens.
Door off the Utility to the:
Games Room/Workshop - 6.40m x 3.99m (21'0" x 13'1") - (including Store)
With tiled floor, base units, door to front and rear.
The staircase rises to the first floor with carpeted landing and door to the:
Living Room - 6.10m x 3.61m (20'0" x 11'10") - With fitted carpet, radiators, double doors which open out onto a raised balcony with glazed screens and with superb country views over the gardens and the fields beyond and hillsides in the distance.
Bedroom 1 - 4.09m x 2.62m (13'5" x 8'7") - With fitted carpet, radiator and double-glazed windows over the rear gardens with countryside views beyond.
Bedroom 2 - 2.97m x 2.67m (9'9" x 8'9") - With fitted carpet, radiator and with distant views up to the hills.
Bedroom 3 - 3.00m x 2.64m (9'10" x 8'8") - With radiator and fitted carpet
Bathroom - 1.96m x 1.98m (6'5" x 6'6") - Well presented with modern fixtures in white with panelled bath, wash basin and WC. Extensive wall tiling and mixer shower over the bath.
Outside - The property is approached through a five bar gate to the parking area to the front and side, leading to the front entrance door. The rear area is a larger and private enclosed garden with immediately from the kitchen/diner, a well screened large decked area, leading to a gravelled patio with to one side, storage sheds together with four metal framed kennels and run with timber and PVC sheeted roof. Further storage area and a lawned area with concrete pad and further sheds.
Services - Mains water, electricity and drainage are believed to be connected. Oil central heating and double-glazing.
*Please note: None of the services or installations have been tested by the Agents.
Directions - Enter Kerry from Sarn direction on the A489 and take the first turn on the right after the Kerry Lamb signed Nook Lane. Continue down this narrow lane down the bank and just out of the village, the property is found on the left by Richards Body Shop.
Council Tax - Powys Council - Band F.
Viewing - Strictly through the Agents: Halls, 33b Church Street, Bishops Castle, SY9 5DA. Telephone:[use Contact Agent Button].
Money Laundering Regulations - On putting forward an offer to purchase, you will be required to provide evidence of funding together with adequate identification to prove your identity within the terms of the Money Laundering Regulations (MLR 2017) E.G. Passport or photographic driving license and recent utility bill.
Outside are enclosed, private gardens of decked patio and lawn with secure dog kennels and stores.
General Remarks - Nooklands is a much improved and well presented detached family home, set on the edge of the popular village of Kerry, within walking distance of local amenities, along the quiet country lane.
It has been designed to take advantage of the excellent country views on offer and has a first floor living room with patio doors onto a new balcony which enjoys long range views along the Vale of Kerry up to the Kerry Ridgeway.
3 bedrooms and a recently re-fitted bathroom complete the first floor whilst the ground floor 4th bedroom (or optional sitting room) may appeal to those less mobile, as there is also a shower room on the same level. An upgraded, fitted kitchen and dining room has patio door access to the delightful decked terrace. A study and workshop/playroom and porch, complete the ground floor accommodation.
Accommodation - Approached from the front by a five bar gate onto the gravelled parking area, the accommodation comprises the following:
Entrance Porch - 1.98m x 2.01m (6'6 x 6'7") - Part glazed entrance door into the porch with tiled floor, coat hooks and entrance door into the:
Entrance Hall - With radiator, matching tiled floor, understairs cupboard, staircase to the first floor and doors off to:
Sitting Room/Bedroom 4 - 4.11m x 2.97m (13'6" x 9'9") - With tiled floor and radiator.
Kitchen/Dining Room - 6.10m x 3.61m (20'0" x 11'10") - With matching tiled floor, 'Shaker' style range of fitted units comprising a modern sink unit, range of hard working surfaces with cupboards below and matching wall cupboards, partial tiling, integrated dishwasher, integrated 'Bosch' double oven, 'Indesit' four ring hob unit, breakfast bar, radiator and sliding patio doors out onto the decked garden.
From the entrance hall a doorway leads into the:
Utility Area - 1.65m x 1.32m (5'5" x 4'4") - With plumbing for a washing machine, work surfaces and shelving.
Shower Room - 2.11m x 1.78m (6'11 x 5'10") - With large walk-in shower, WC, wash basin and part wall tiling.
Office - 2.16m x 2.13m (7'1" x 7'0") - With matching tiled floor, radiator and window out to the gardens.
Door off the Utility to the:
Games Room/Workshop - 6.40m x 3.99m (21'0" x 13'1") - (including Store)
With tiled floor, base units, door to front and rear.
The staircase rises to the first floor with carpeted landing and door to the:
Living Room - 6.10m x 3.61m (20'0" x 11'10") - With fitted carpet, radiators, double doors which open out onto a raised balcony with glazed screens and with superb country views over the gardens and the fields beyond and hillsides in the distance.
Bedroom 1 - 4.09m x 2.62m (13'5" x 8'7") - With fitted carpet, radiator and double-glazed windows over the rear gardens with countryside views beyond.
Bedroom 2 - 2.97m x 2.67m (9'9" x 8'9") - With fitted carpet, radiator and with distant views up to the hills.
Bedroom 3 - 3.00m x 2.64m (9'10" x 8'8") - With radiator and fitted carpet
Bathroom - 1.96m x 1.98m (6'5" x 6'6") - Well presented with modern fixtures in white with panelled bath, wash basin and WC. Extensive wall tiling and mixer shower over the bath.
Outside - The property is approached through a five bar gate to the parking area to the front and side, leading to the front entrance door. The rear area is a larger and private enclosed garden with immediately from the kitchen/diner, a well screened large decked area, leading to a gravelled patio with to one side, storage sheds together with four metal framed kennels and run with timber and PVC sheeted roof. Further storage area and a lawned area with concrete pad and further sheds.
Services - Mains water, electricity and drainage are believed to be connected. Oil central heating and double-glazing.
*Please note: None of the services or installations have been tested by the Agents.
Directions - Enter Kerry from Sarn direction on the A489 and take the first turn on the right after the Kerry Lamb signed Nook Lane. Continue down this narrow lane down the bank and just out of the village, the property is found on the left by Richards Body Shop.
Council Tax - Powys Council - Band F.
Viewing - Strictly through the Agents: Halls, 33b Church Street, Bishops Castle, SY9 5DA. Telephone:[use Contact Agent Button].
Money Laundering Regulations - On putting forward an offer to purchase, you will be required to provide evidence of funding together with adequate identification to prove your identity within the terms of the Money Laundering Regulations (MLR 2017) E.G. Passport or photographic driving license and recent utility bill.
Interested in this property?
Council tax
First listed
Over a month agoEnergy Performance Certificate
Kerry, Newtown
Marketed by
Halls - Bishops Castle 43 Church Street Bishops Castle SY9 5ADPlacebuzz mortgage repayment calculator
Monthly repayment
The Est. Mortgage is for a 25 years repayment mortgage based on a 10% deposit and a 5.5% annual interest. It is only intended as a guide. Make sure you obtain accurate figures from your lender before committing to any mortgage. Your home may be repossessed if you do not keep up repayments on a mortgage.
Kerry, Newtown - Streetview
DISCLAIMER: Property descriptions and related information displayed on this page are marketing materials provided by Halls - Bishops Castle. Placebuzz does not warrant or accept any responsibility for the accuracy or completeness of the property descriptions or related information provided here and they do not constitute property particulars. Please contact Halls - Bishops Castle for full details and further information.


