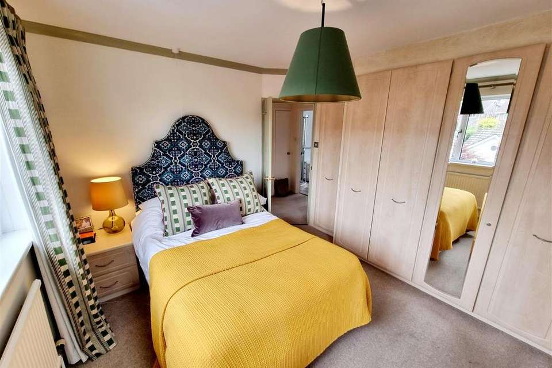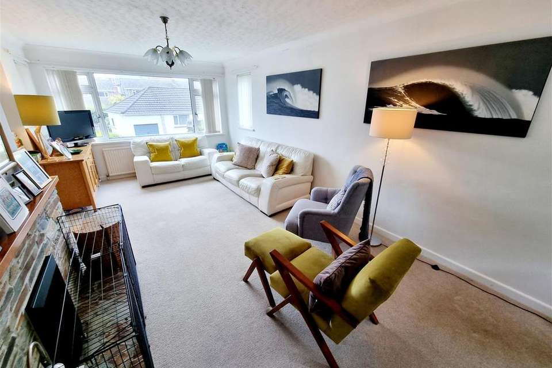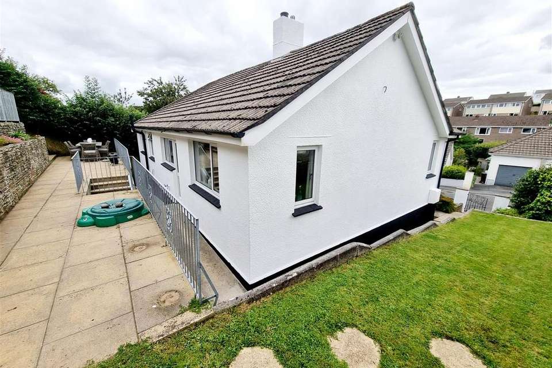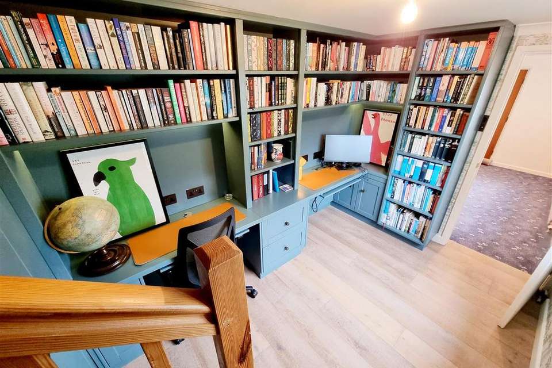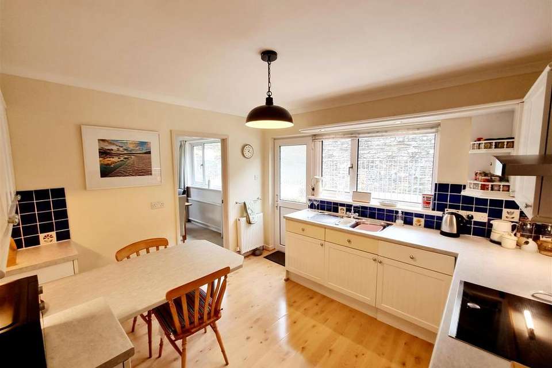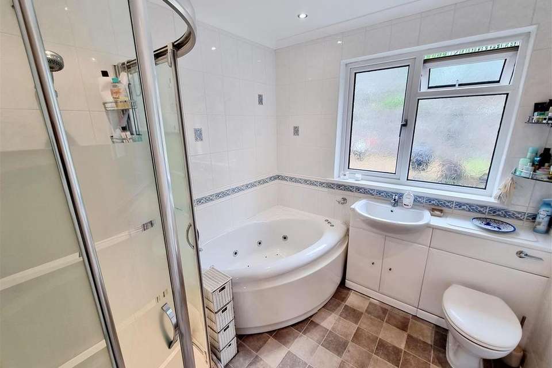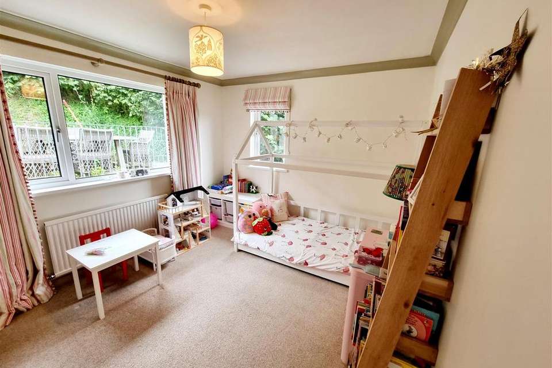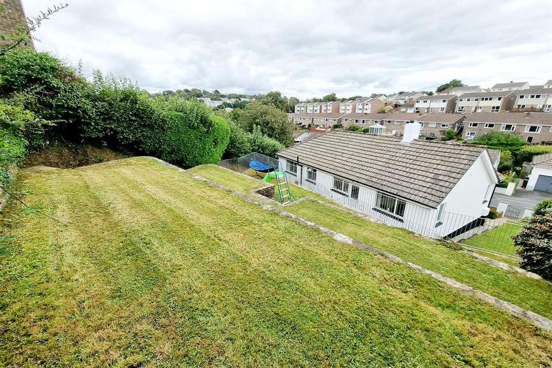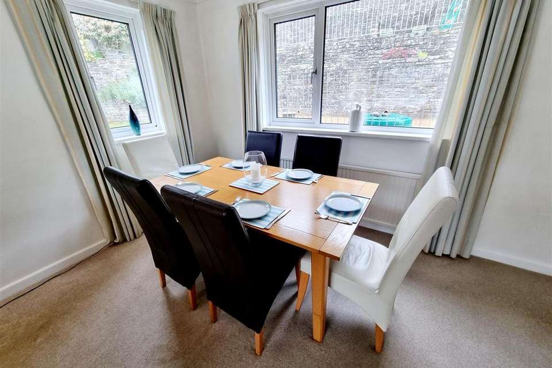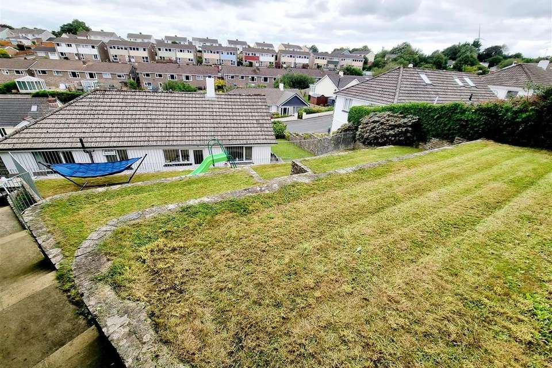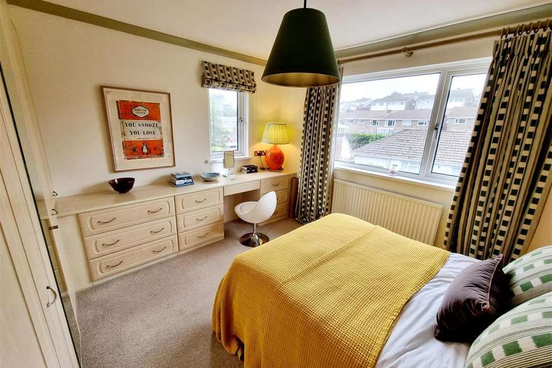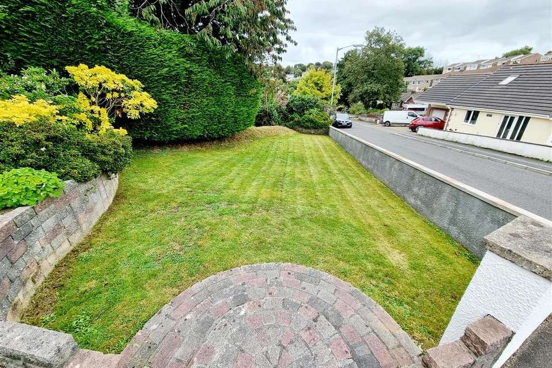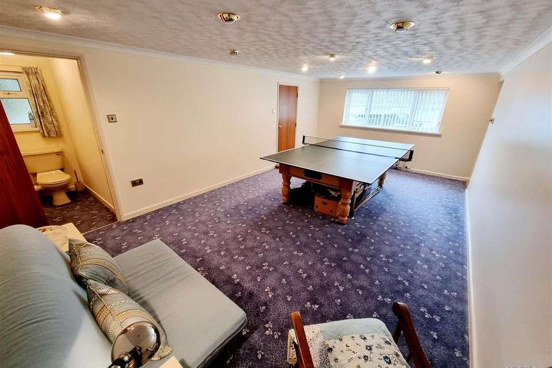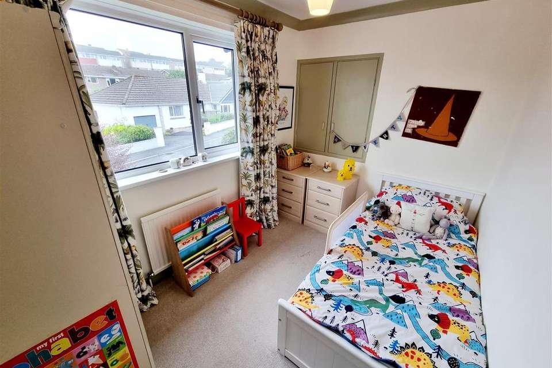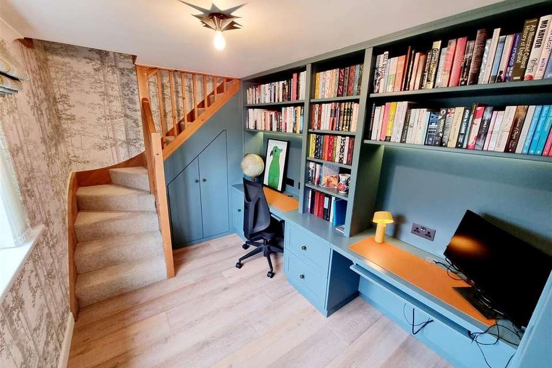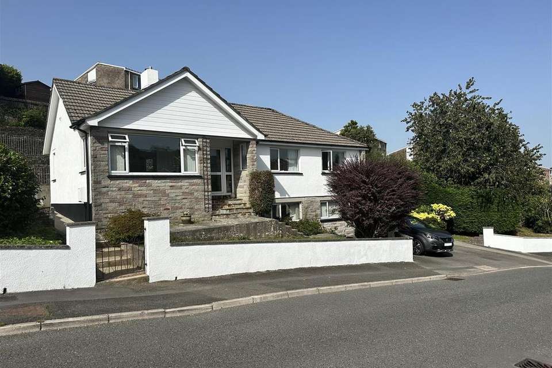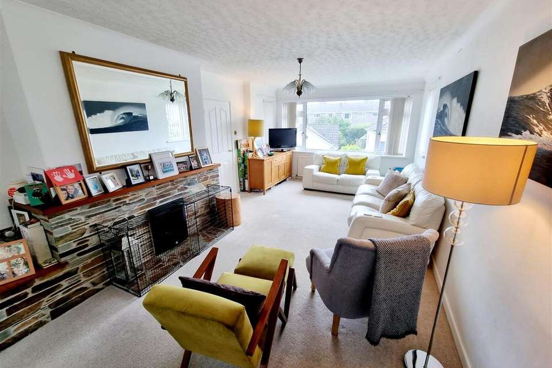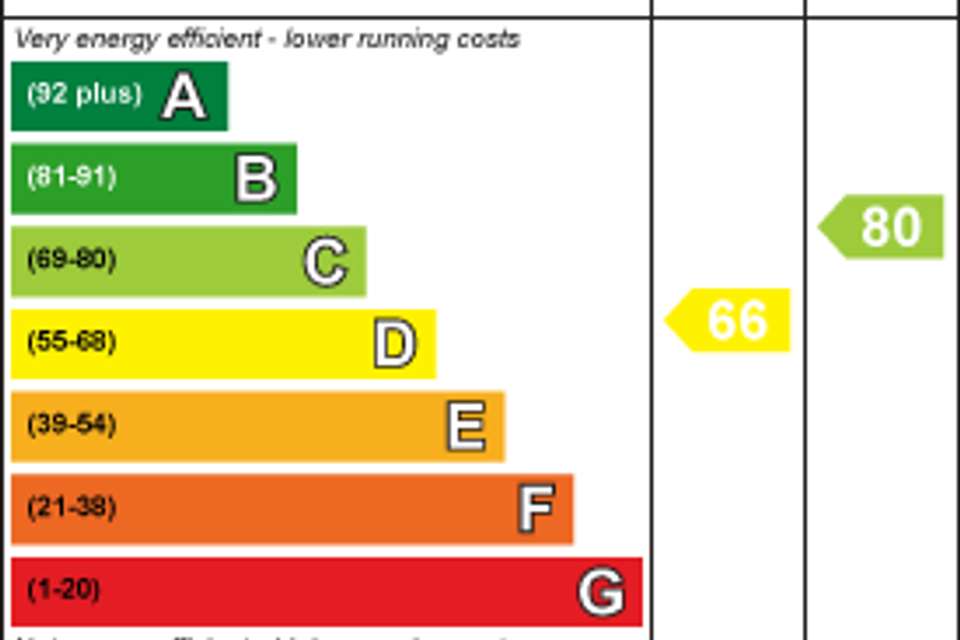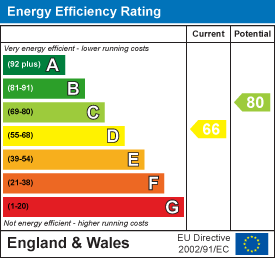4 bedroom detached bungalow for sale
Meadowside, Launcestonbungalow
bedrooms
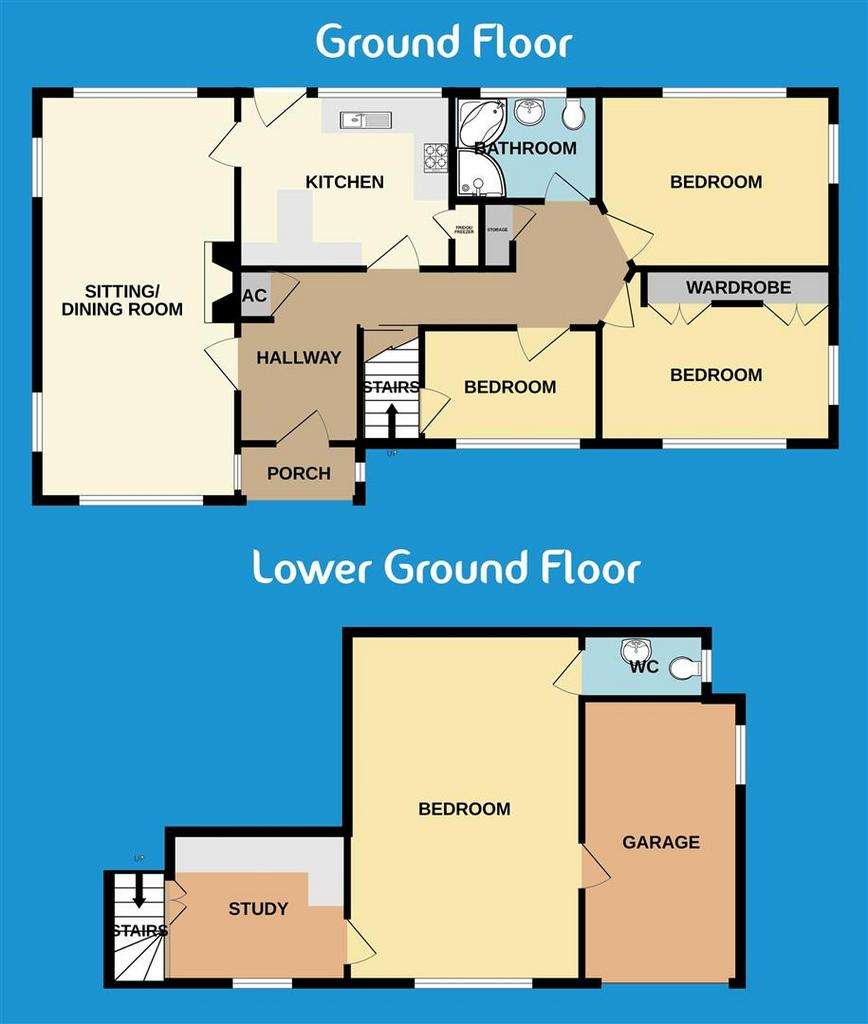
Property photos

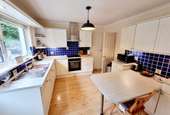
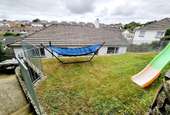
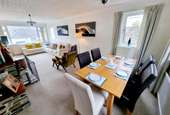
+19
Property description
This well presented and spacious 4 bedroom detached property is set in a popular residential location with a useful lower ground floor offering extra flexibility. The property has a generous sitting/dining room and enjoys a good size plot plus ample off road parking and single garage. The property has valid planning permission to be extended creating a much larger home.
You enter the property into an L shaped hallway. The sitting/dining room is triple aspect allowing plenty of natural light to fill the space. To one side is a gas fireplace perfect for winter evenings. A door from the reception space opens into a separate rear aspect kitchen/breakfast room with a range of eye and base level units including integrated appliances. To one end are 3 bedrooms and a family bathroom. The master bedroom enjoys a host of useful built in wardrobes. Bedroom 2 is a dual aspect double bedroom and bedroom 3 is a front aspect single bedroom with a built-in storage cupboard. All the bedrooms share a family bathroom with a matching 4-piece suite including a Jacuzzi bath and separate shower enclosure.
From the hallway a staircase takes you down to the lower ground floor into a study area with quality bespoke floor to ceiling shelves and desk space. Under the stairs is a small utility cupboard. A door opens into a large 4th bedroom or additional reception space if required with doors to a W/C and garage this room offers great potential and possibilities including an annex (STP) for a dependent relative or home office for someone with a home business.
To the rear of the property is a large tiered garden. From the back door, steps lead up to a patio area. The garden wraps around the side of the property to an area of lawn. Steps lead up to a terrace with metal fencing. From the top of the garden a view is enjoyed over the property towards the town. In front of the property are steps and a path to the front door along with a further area of lawn and a driveway for several vehicles.
Entrance Porch -
Hallway -
Sitting/Dining Room - 7.94m x 3.62m (26'0" x 11'10") -
Kitchen/Breakfast Room - 3.44m x 3.25m (11'3" x 10'7") -
Bedroom 1 - 3.77m x 2.87m (12'4" x 9'4") - including wardrobes
Bedroom 2 - 3.78m x 3.10m (12'4" x 10'2") -
Bedroom 3 - 3.17m x 2.24m (10'4" x 7'4") -
Bathroom - 2.36m x 2.32m (7'8" x 7'7") -
Lower Ground Floor -
Study - 3.07m x 2.20m (10'0" x 7'2") -
Bedroom 4 - 6.68m x 3.79m (21'10" x 12'5") -
W/C - 1.71m x 0.99m (5'7" x 3'2") -
Garage - 5.30m x 3.01m (17'4" x 9'10") -
Services - Mains Gas, Electricity, Water & Drainage,
Gas Central Heating.
Council Tax Band D.
You enter the property into an L shaped hallway. The sitting/dining room is triple aspect allowing plenty of natural light to fill the space. To one side is a gas fireplace perfect for winter evenings. A door from the reception space opens into a separate rear aspect kitchen/breakfast room with a range of eye and base level units including integrated appliances. To one end are 3 bedrooms and a family bathroom. The master bedroom enjoys a host of useful built in wardrobes. Bedroom 2 is a dual aspect double bedroom and bedroom 3 is a front aspect single bedroom with a built-in storage cupboard. All the bedrooms share a family bathroom with a matching 4-piece suite including a Jacuzzi bath and separate shower enclosure.
From the hallway a staircase takes you down to the lower ground floor into a study area with quality bespoke floor to ceiling shelves and desk space. Under the stairs is a small utility cupboard. A door opens into a large 4th bedroom or additional reception space if required with doors to a W/C and garage this room offers great potential and possibilities including an annex (STP) for a dependent relative or home office for someone with a home business.
To the rear of the property is a large tiered garden. From the back door, steps lead up to a patio area. The garden wraps around the side of the property to an area of lawn. Steps lead up to a terrace with metal fencing. From the top of the garden a view is enjoyed over the property towards the town. In front of the property are steps and a path to the front door along with a further area of lawn and a driveway for several vehicles.
Entrance Porch -
Hallway -
Sitting/Dining Room - 7.94m x 3.62m (26'0" x 11'10") -
Kitchen/Breakfast Room - 3.44m x 3.25m (11'3" x 10'7") -
Bedroom 1 - 3.77m x 2.87m (12'4" x 9'4") - including wardrobes
Bedroom 2 - 3.78m x 3.10m (12'4" x 10'2") -
Bedroom 3 - 3.17m x 2.24m (10'4" x 7'4") -
Bathroom - 2.36m x 2.32m (7'8" x 7'7") -
Lower Ground Floor -
Study - 3.07m x 2.20m (10'0" x 7'2") -
Bedroom 4 - 6.68m x 3.79m (21'10" x 12'5") -
W/C - 1.71m x 0.99m (5'7" x 3'2") -
Garage - 5.30m x 3.01m (17'4" x 9'10") -
Services - Mains Gas, Electricity, Water & Drainage,
Gas Central Heating.
Council Tax Band D.
Interested in this property?
Council tax
First listed
Over a month agoEnergy Performance Certificate
Meadowside, Launceston
Marketed by
View Property - Launceston Office 1, Unit 3 Scarne Industrial Estate Launceston, Cornwall PL15 9HSPlacebuzz mortgage repayment calculator
Monthly repayment
The Est. Mortgage is for a 25 years repayment mortgage based on a 10% deposit and a 5.5% annual interest. It is only intended as a guide. Make sure you obtain accurate figures from your lender before committing to any mortgage. Your home may be repossessed if you do not keep up repayments on a mortgage.
Meadowside, Launceston - Streetview
DISCLAIMER: Property descriptions and related information displayed on this page are marketing materials provided by View Property - Launceston. Placebuzz does not warrant or accept any responsibility for the accuracy or completeness of the property descriptions or related information provided here and they do not constitute property particulars. Please contact View Property - Launceston for full details and further information.





