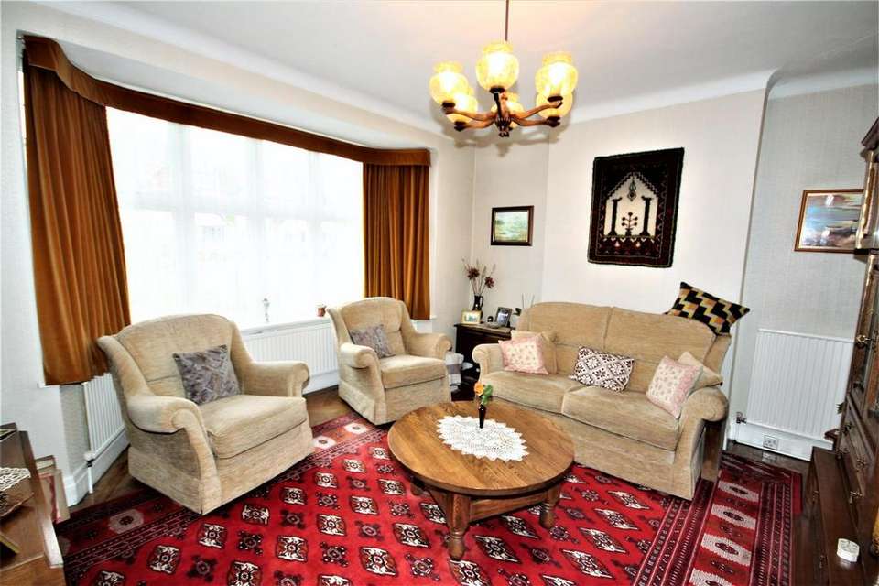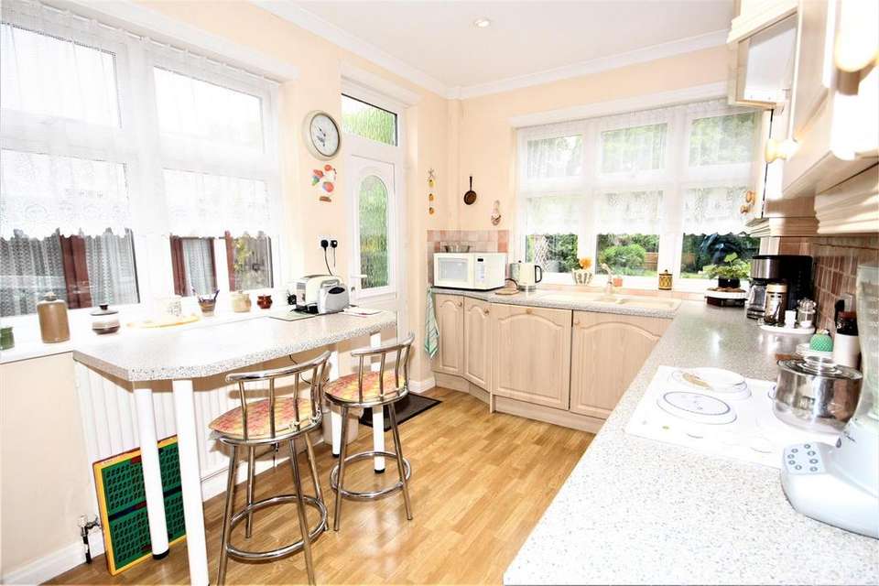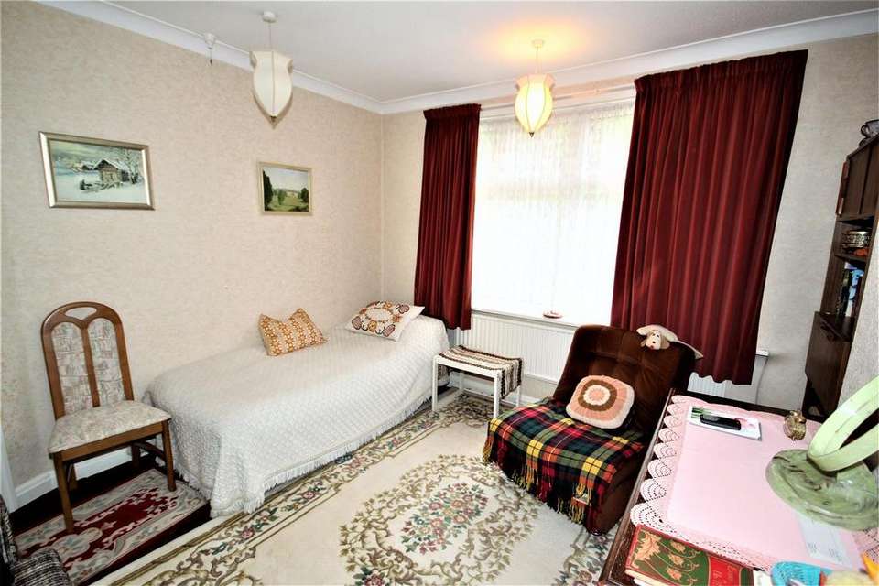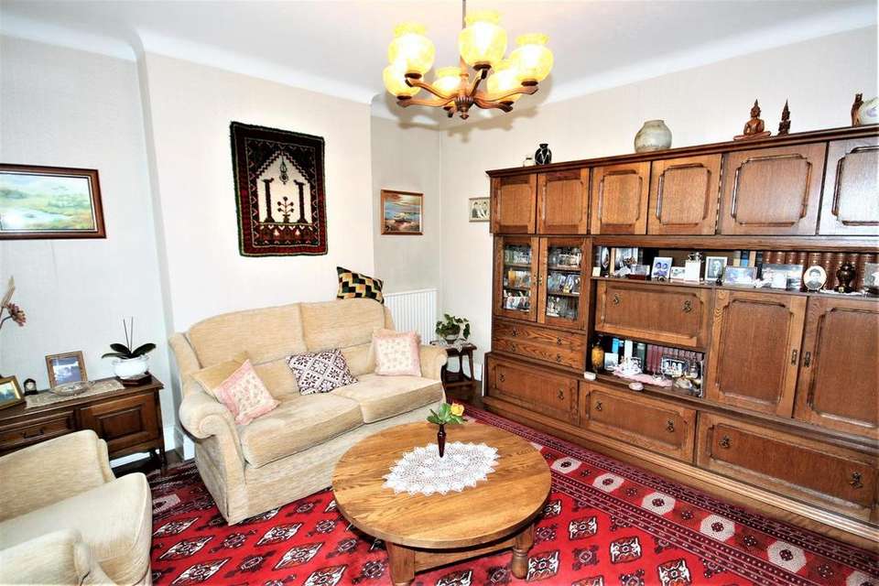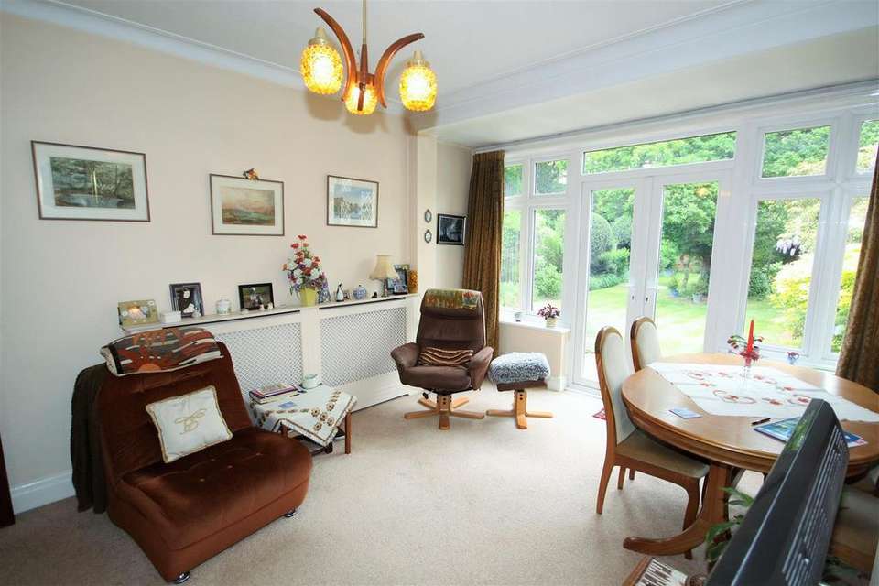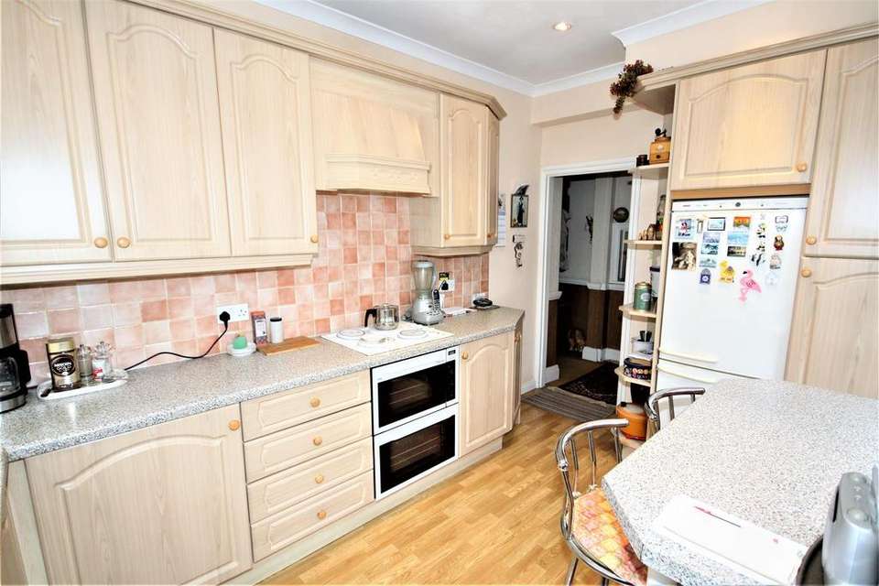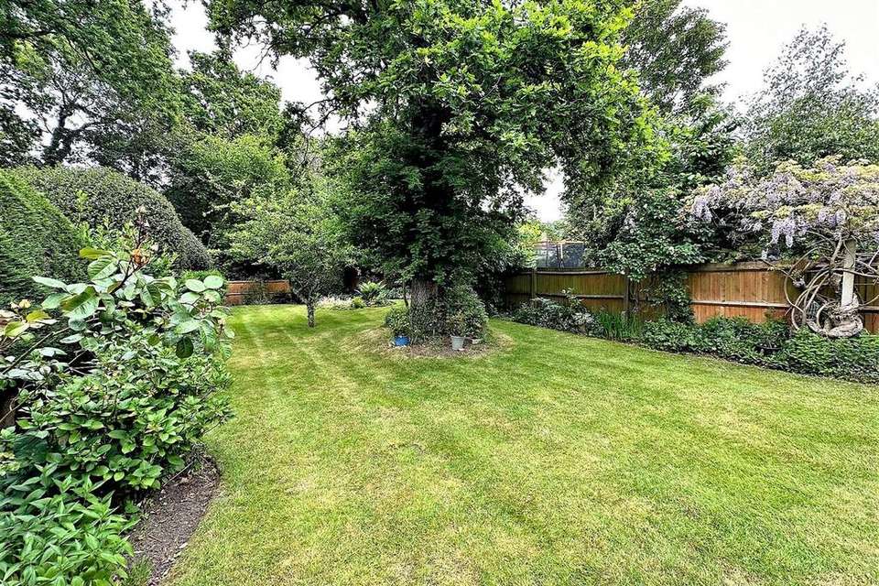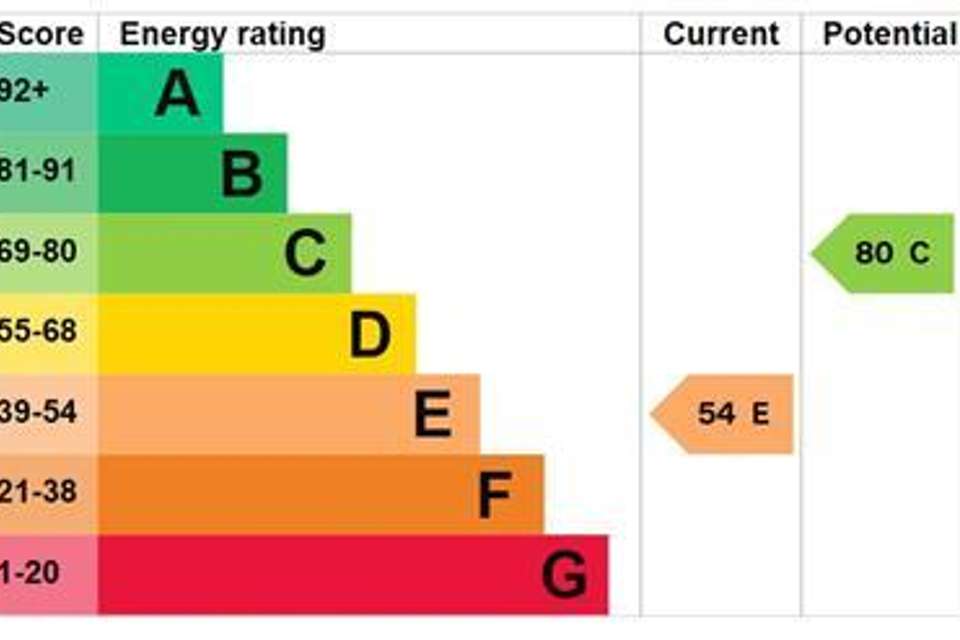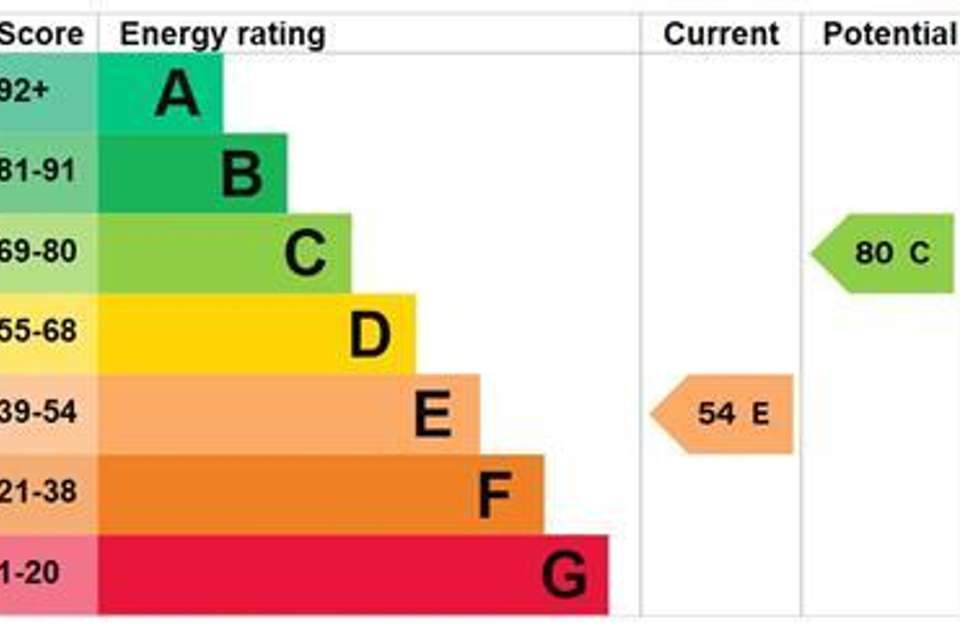5 bedroom semi-detached house for sale
Petts Wood Road, Petts Woodsemi-detached house
bedrooms
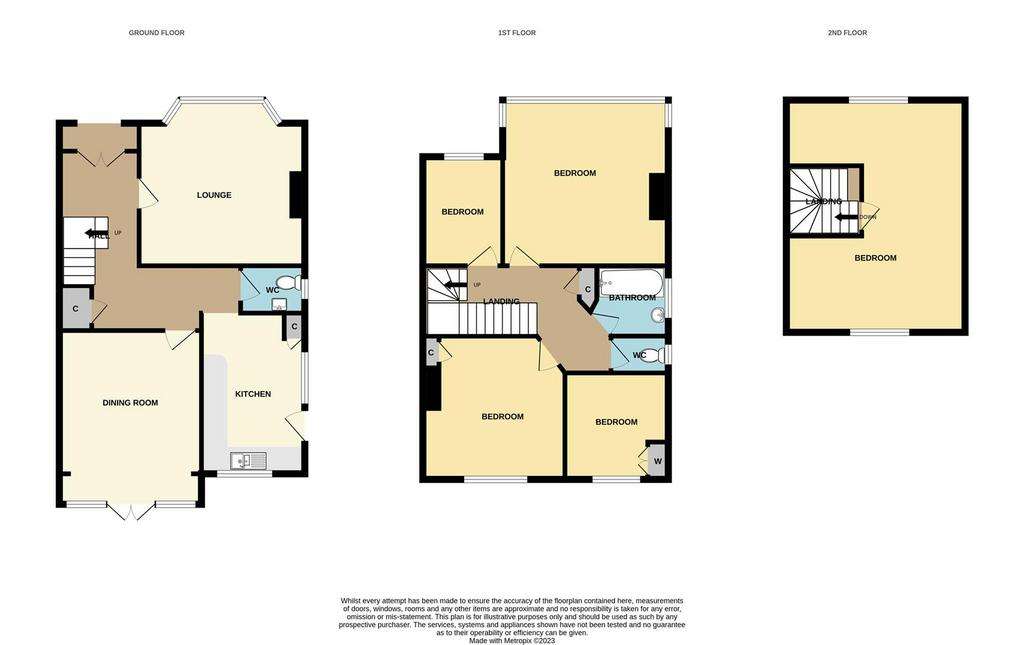
Property photos

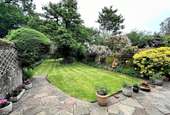
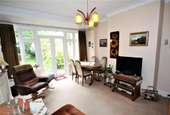
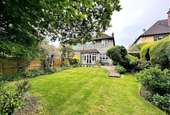
+9
Property description
An exciting opportunity to refurbish and extend STPP to create a fabulous family home. Located for convenient access to Petts Wood station and a selection of local shops, eateries and supermarkets. Edmund are delighted to offer to the market this extended, 5 bedroom, halls adjoining semi-detached family home. The property is offered to the market on a chain free basis for the first time in over 50 years, having been lovingly maintained by the current owner. The entrance offers a spacious hallway leading to two large, bright reception rooms and in turn a fitted kitchen. On the first floor there are four well presented bedrooms and the family bathroom with a separate W.C. The house has been extended to offer a large second floor bedroom. The property has a beautiful, mature, well kept garden which has excellent levels of seclusion via the array of trees, shrubs and well stocked borders. Further features include a detached garage, entertaining patio, side access, a ground floor W.C. and off road parking. The property is well positioned for access to Central Petts Wood and a selection of well regarded local schools. A viewing is essential to appreciate the space and potential on offer.
Front - Well kept lawn front garden with driveway parking leading up to:
Porch - Enclosed brick porch with tiled floor and access hallway via a stain glass multi panel front door.
Hallway - Under stairs storage cupboard, radiator and fitted carpet.
Lounge - 4.39m into bay x 4.19m (14'5 into bay x 13'9) - Double glazed bay window to front. Original parquet wooden flooring. Two radiators.
Dining Room - 4.62m x 3.66m (15'2 x 12') - Double glazed double doors to rear leading out to the garden plus double glazed windows to rear. Radiator with cover and fitted carpet.
Ground Floor Wc - Double glazed semi opaque window to side. Wall mounted wash hand basin with splashback tiling and low level WC. Radiator and fitted carpet.
Kitchen - 4.22m x 2.57m (13'10 x 8'5) - Double glazed windows to side and rear plus double glazed door to side. A range of wall and base units with complementing roll top work surfaces. Inset sink with mixer tap and drainer to side. Low level AEG oven and grill, recessed AEG four burner, electric hob with concealed extractor over. Integrated AEG dishwasher. Breakfast bar, radiator, laminate wood flooring, part tiled walls and spotlights.
Stairs To First Floor -
Landing - Airing cupboard housing hot water tank. Fitted carpet.
Bedroom One - 4.72m x 4.19m max points (15'6 x 13'9 max points) - Double glazed windows to front. Radiator and fitted carpet.
Bedroom Two - 3.63m x 3.56m (11'11 x 11'8) - Double glazed window to rear. Built in storage cupboard, radiator and carpet tiles.
Bedroom Three - 2.67m x 2.67m (8'9 x 8'9) - Double glazed windows to front. Built in wardrobe, radiator and solid wood flooring.
Bedroom Four - 2.79m x 2.01m (9'2 x 6'7) - Double glazed windows to front. Radiator and solid wood flooring.
Bathroom - Double glazed semi opaque window to side. Two piece suite comprising tiled enclosed bath with wall mounted Mira shower and folding glass screen. Vanity wash hand basin with storage under. Radiator, tiled walls and fitted carpet.
Separate Wc - Double glazed semi opaque window to side. Low level WC and lino flooring.
Stairs To Second Floor -
Bedroom Five - 5.51m x 4.88m reduced to 3.23m (18'1 x 16' reduced - Double glazed jewel aspect windows to front and rear. Double radiator and fitted carpet.
Garden - 28.96m approx (95' approx) - A stunning mature rear garden, which is mainly laid to lawn and has a selection of mature trees that offer high levels of seclusion. there is also well stocked borders and a paved patio area to the rear of the house. Concrete bunker for storage, timber storage shed and side access.
Detached Garage - Brick built garage with a tile pitched roof and double doors to the front. Light and power.
Directions - From Petts Wood, Station Square BR5 1NA, proceed up Petts Wood Road.
Front - Well kept lawn front garden with driveway parking leading up to:
Porch - Enclosed brick porch with tiled floor and access hallway via a stain glass multi panel front door.
Hallway - Under stairs storage cupboard, radiator and fitted carpet.
Lounge - 4.39m into bay x 4.19m (14'5 into bay x 13'9) - Double glazed bay window to front. Original parquet wooden flooring. Two radiators.
Dining Room - 4.62m x 3.66m (15'2 x 12') - Double glazed double doors to rear leading out to the garden plus double glazed windows to rear. Radiator with cover and fitted carpet.
Ground Floor Wc - Double glazed semi opaque window to side. Wall mounted wash hand basin with splashback tiling and low level WC. Radiator and fitted carpet.
Kitchen - 4.22m x 2.57m (13'10 x 8'5) - Double glazed windows to side and rear plus double glazed door to side. A range of wall and base units with complementing roll top work surfaces. Inset sink with mixer tap and drainer to side. Low level AEG oven and grill, recessed AEG four burner, electric hob with concealed extractor over. Integrated AEG dishwasher. Breakfast bar, radiator, laminate wood flooring, part tiled walls and spotlights.
Stairs To First Floor -
Landing - Airing cupboard housing hot water tank. Fitted carpet.
Bedroom One - 4.72m x 4.19m max points (15'6 x 13'9 max points) - Double glazed windows to front. Radiator and fitted carpet.
Bedroom Two - 3.63m x 3.56m (11'11 x 11'8) - Double glazed window to rear. Built in storage cupboard, radiator and carpet tiles.
Bedroom Three - 2.67m x 2.67m (8'9 x 8'9) - Double glazed windows to front. Built in wardrobe, radiator and solid wood flooring.
Bedroom Four - 2.79m x 2.01m (9'2 x 6'7) - Double glazed windows to front. Radiator and solid wood flooring.
Bathroom - Double glazed semi opaque window to side. Two piece suite comprising tiled enclosed bath with wall mounted Mira shower and folding glass screen. Vanity wash hand basin with storage under. Radiator, tiled walls and fitted carpet.
Separate Wc - Double glazed semi opaque window to side. Low level WC and lino flooring.
Stairs To Second Floor -
Bedroom Five - 5.51m x 4.88m reduced to 3.23m (18'1 x 16' reduced - Double glazed jewel aspect windows to front and rear. Double radiator and fitted carpet.
Garden - 28.96m approx (95' approx) - A stunning mature rear garden, which is mainly laid to lawn and has a selection of mature trees that offer high levels of seclusion. there is also well stocked borders and a paved patio area to the rear of the house. Concrete bunker for storage, timber storage shed and side access.
Detached Garage - Brick built garage with a tile pitched roof and double doors to the front. Light and power.
Directions - From Petts Wood, Station Square BR5 1NA, proceed up Petts Wood Road.
Council tax
First listed
Over a month agoEnergy Performance Certificate
Petts Wood Road, Petts Wood
Placebuzz mortgage repayment calculator
Monthly repayment
The Est. Mortgage is for a 25 years repayment mortgage based on a 10% deposit and a 5.5% annual interest. It is only intended as a guide. Make sure you obtain accurate figures from your lender before committing to any mortgage. Your home may be repossessed if you do not keep up repayments on a mortgage.
Petts Wood Road, Petts Wood - Streetview
DISCLAIMER: Property descriptions and related information displayed on this page are marketing materials provided by Edmund - Petts Wood. Placebuzz does not warrant or accept any responsibility for the accuracy or completeness of the property descriptions or related information provided here and they do not constitute property particulars. Please contact Edmund - Petts Wood for full details and further information.





