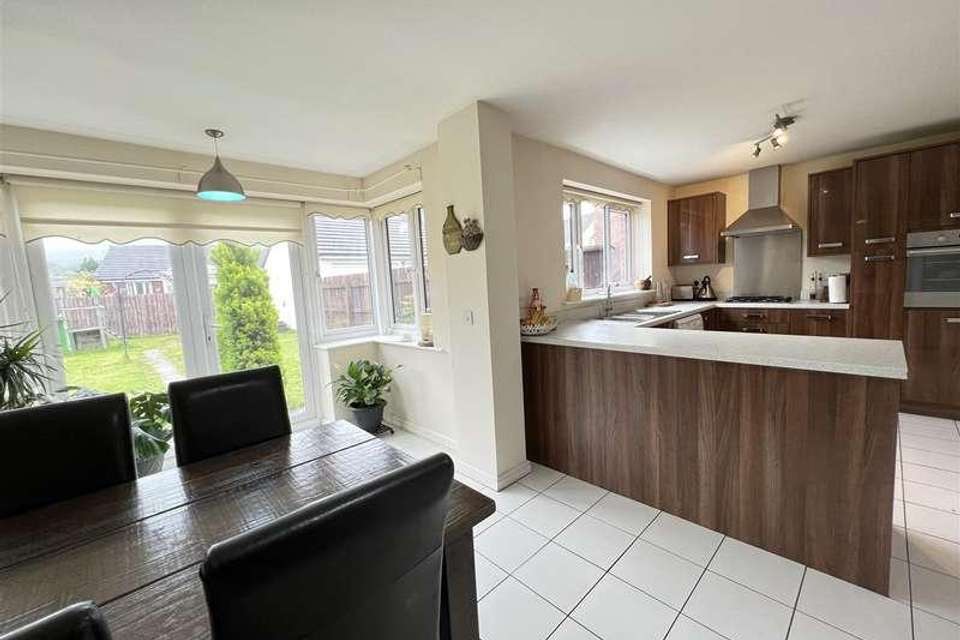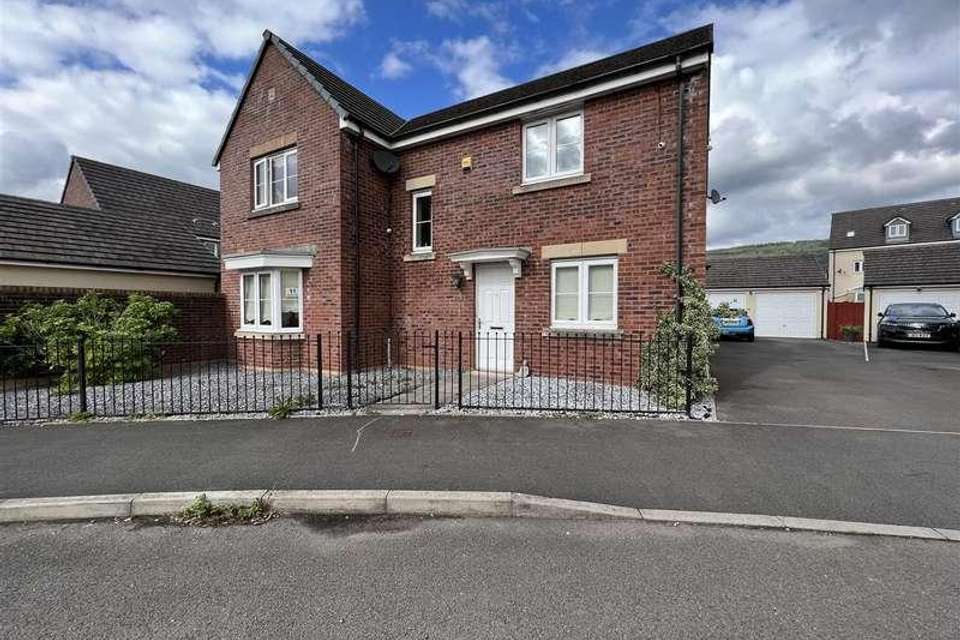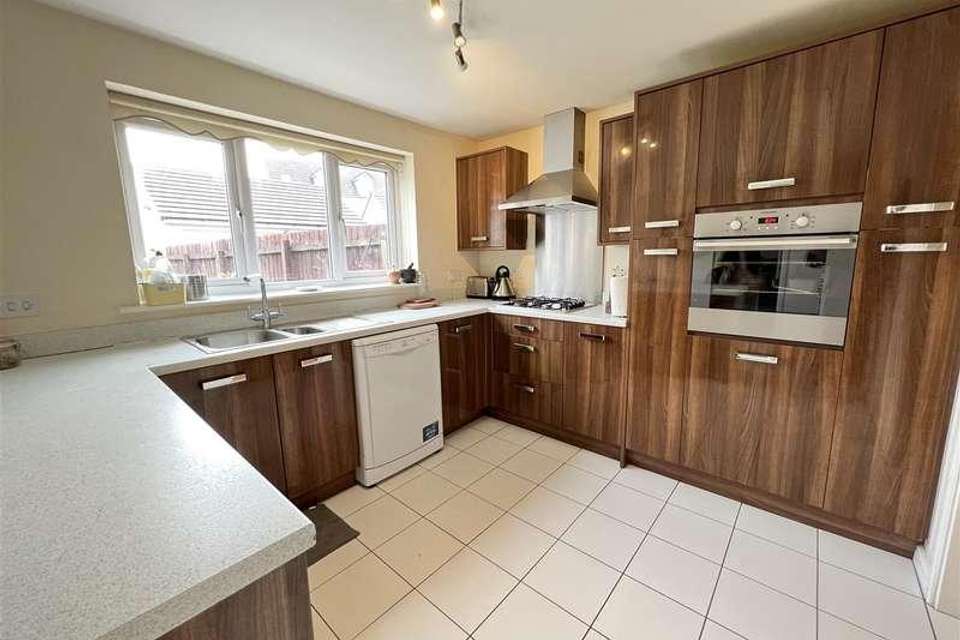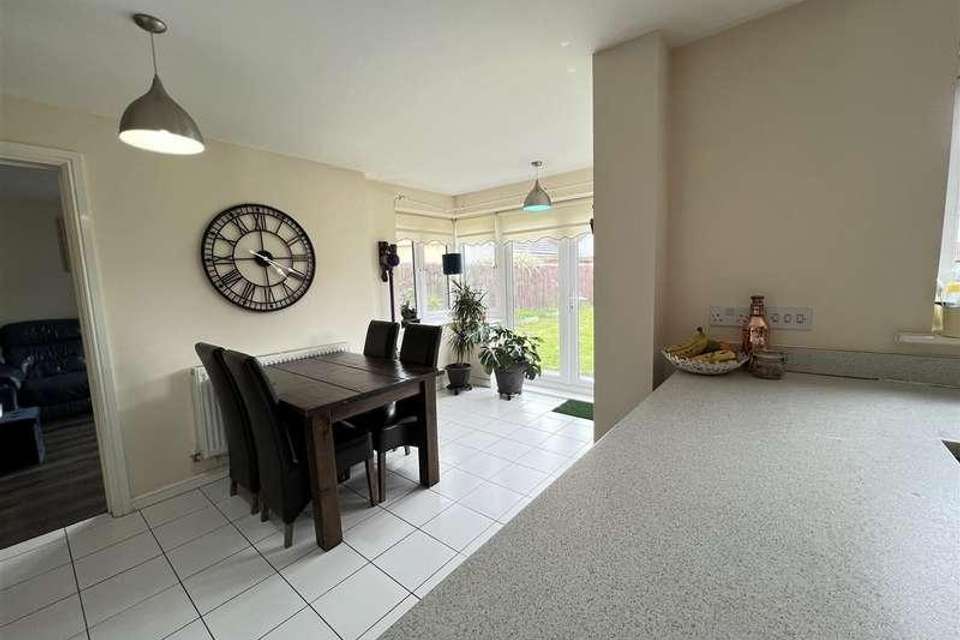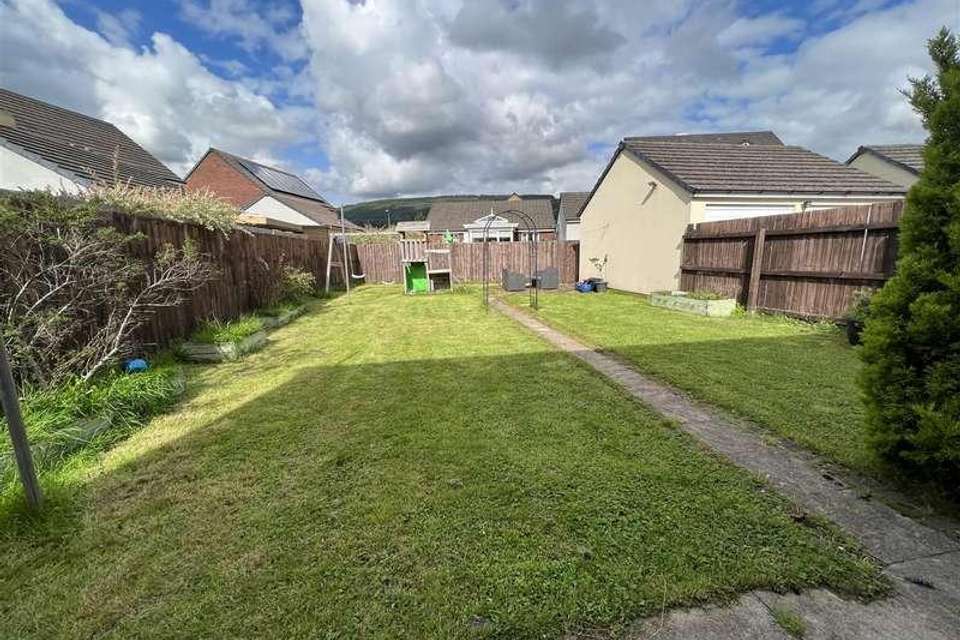4 bedroom detached house for sale
Cwmbach, CF44detached house
bedrooms
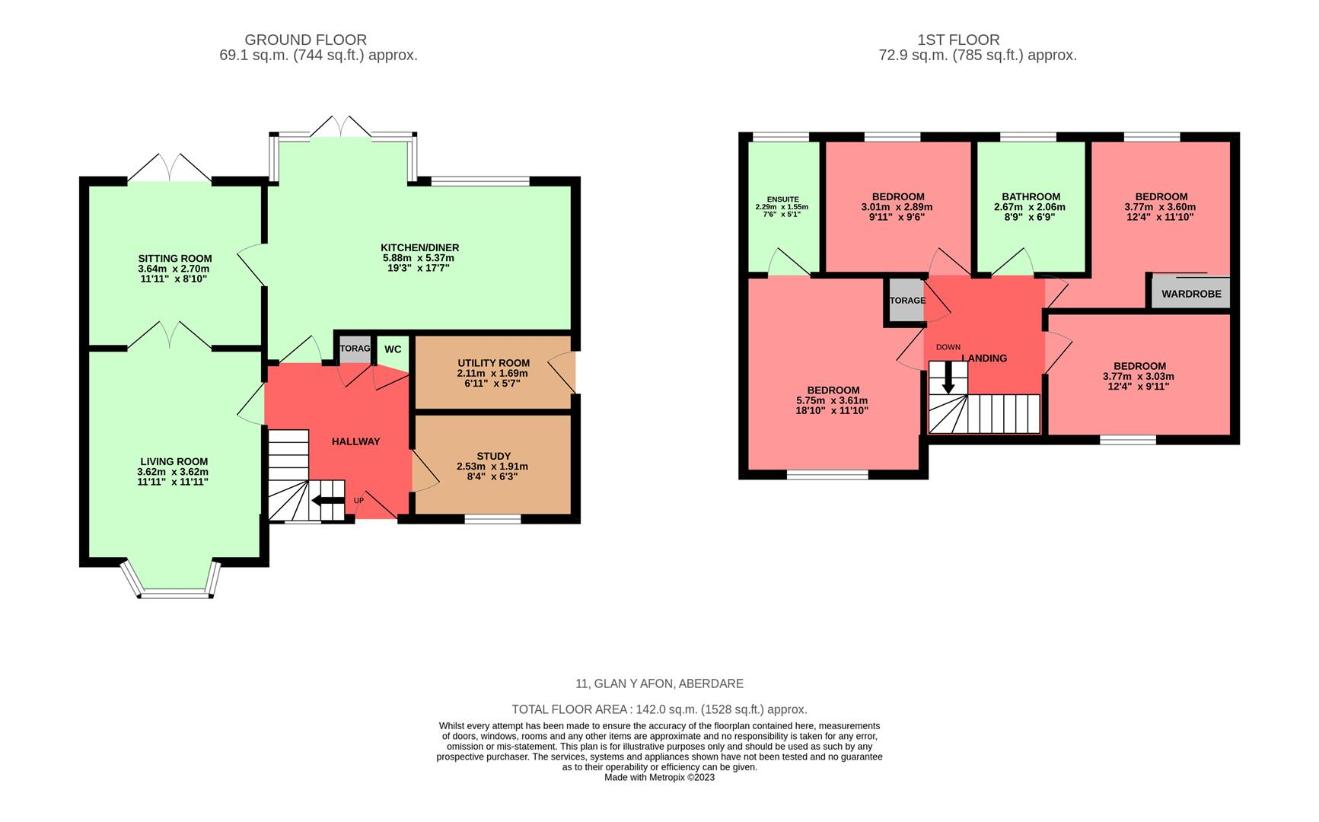
Property photos




+28
Property description
** 4 DOUBLE BEDROOM WELL PRESENTED EXECUTIVE STYLE DETACHED HOUSE** CUL-DE-SAC LOCATION ON THE POPULAR SOUGHT AFTER ESTATE OF TIR FOUNDER FIELDS ** GOOD SIZE LEVEL PLOT WITH LAWNED GARDENS TO FRONT AND FORECOURT GARDEN TO FRONT ** DOUBLE GARAGE WITH MULTIPLE OFF ROAD PARKING** LARGE ENTRANCE HALL, DOWNSTAIRS W.C., STUDY, FAMILY LOUNGE WITH BAY WINDOW, ** DINING ROOM WITH PATIO DOORS, UTILITY ROOM** GENEROUS OPEN PLAN MODERN FITTED KITCHEN/DINER AND SEATING AREA WITH PATIO DOORS** LANDING. LARGE MASTER BEDROOM WITH FITTED WARDROBES AND EN-SUITE SHOWER ROOM,** FAMILY BATHROOM 3 FURTHER GOOD SIZE BEDROOMS WITH FITTED WARDROBES.** GAS CENTRAL HEATING, UPVC DOUBLE GLAZED WINDOWS** WE ARE ADVISED THAT THE PROPERTY IS FREEHOLDIdeally situated with walking distance of good local amenities, local bus route and railway station close byGENEROUS ENTRANCE HALLShoe storage cupboard. Radiator. Stairs to first floor.FAMILY LOUNGE5.26m x 3.61m (17'3 x 11'10)Upvc double glazed bay window. 2 Radiators. Double doors gives access to;-DINING ROOM/SITTING ROOM3.61m x 2.69m (11'10 x 8'10)Upvc double glazed patio doors to rear garden. Radiator.STUDY2.51m x 1.93m (8'3 x 6'4)Radiator. Upvc double glazed window to front aspect,OPEN PLAN FITTED KITCHEN/DINER/SITTING AREA5.87m x 4.39m l shaped room max measurements (19'With a modern range of wall and base units incorporating stainless steel sink unit, provision for plumbed in washing machine, provision for plumbed in dishwasher, gas hob and oven, extractor hood, Tiled floor Upvc double glazed window and patio doors to rear garden.UTILITY ROOMWith modern base units stainless steel sink unit. Wall mounted gas boiler serving hot water and heating system.CLOAKROOMModern suite in white comprising wash hand basin and w.c., radiator.LANDINGAiring cupboardMAIN BEDROOM 13.58m x 5.72m (11'9 x 18'9)Two radiators. Upvc double glazed window to front aspect. A good range of modern fitted wardrobes.EN-SUITE SHOWER ROOMModern suite in white comprising, shower cubicle, wash hand basin and w.c., radiator.FAMILY BATHROOMWith modern suite in white comprising bath, wash hand basin and w.c., shower over bath with shower screen.BEDROOM 23.05m x 2.95m (10' x 9'8)Radiator. Upvc double glazed window to rear aspect.BEDROOM 32.74m x 3.61m (9' x 11'10)Radiator. Fitted wardrobe. Upvc double glazed window to rear aspect. Storage cupboard.BEDROOM 43.02m x 3.71m (9'11 x 12'2)Radiator. Fitted wardrobe with desk. Upvc double glazed window.OUTSIDEFront forecourt garden. Side access to good size enclosed level rear garden mainly laid to lawn with paved patio.DOUBLE GARAGEUp and over door. Power and light connected.DisclaimerN.B Whilst these particulars are intended to give a fair description of the property concerned, their accuracy is not guaranteed and any intending purchaser must satisfy himself by inspection or otherwise, as to the correctness of statements contained herein. The particulars do not constitute an offer or contract, and statements herein are made without responsibility, or warranty on the part of the Vendor or Manning Estate Agents, neither of whom can hold themselves responsible for expenses incurred should the property no longer be available. Items shown in photographs are NOT included unless specifically mentioned in particulars. They may however be available by separate negotiation.The Property Misdescription Act 1991The Agent has not tested any apparatus, equipment, fixtures and fittings or services and so cannot verify that they are in working order or fit for the purpose. A buyer is advised to obtain verification from their Solicitor or Surveyor. References to the Tenure of the property are based on information supplied by the seller. The Agent has not sight of the title documents. A Buyer is advised to obtain verification from their Solicitor.You may download, store and use the material for your own personal use and research. You may not republish, retransmit, redistribute or otherwise make the material available to any party or make the same available on any website
Interested in this property?
Council tax
First listed
Over a month agoCwmbach, CF44
Marketed by
Manning Estate Agents Gloucester House,29 Whitcombe Street,Aberdare,CF44 7AUCall agent on 01685 878000
Placebuzz mortgage repayment calculator
Monthly repayment
The Est. Mortgage is for a 25 years repayment mortgage based on a 10% deposit and a 5.5% annual interest. It is only intended as a guide. Make sure you obtain accurate figures from your lender before committing to any mortgage. Your home may be repossessed if you do not keep up repayments on a mortgage.
Cwmbach, CF44 - Streetview
DISCLAIMER: Property descriptions and related information displayed on this page are marketing materials provided by Manning Estate Agents. Placebuzz does not warrant or accept any responsibility for the accuracy or completeness of the property descriptions or related information provided here and they do not constitute property particulars. Please contact Manning Estate Agents for full details and further information.






