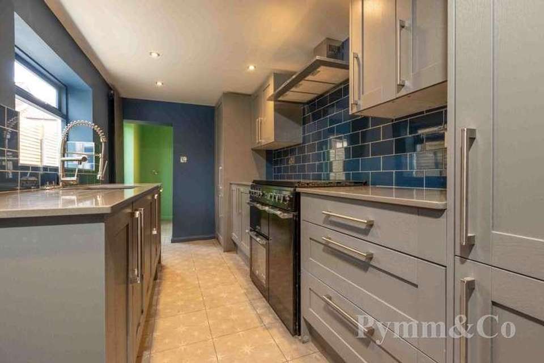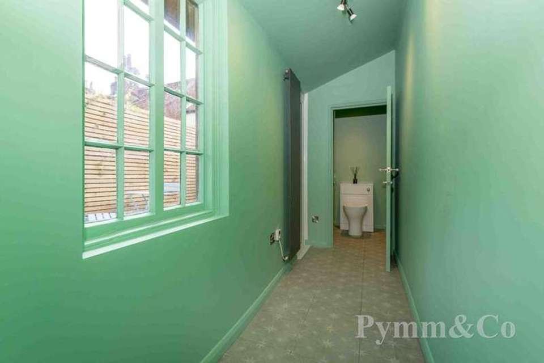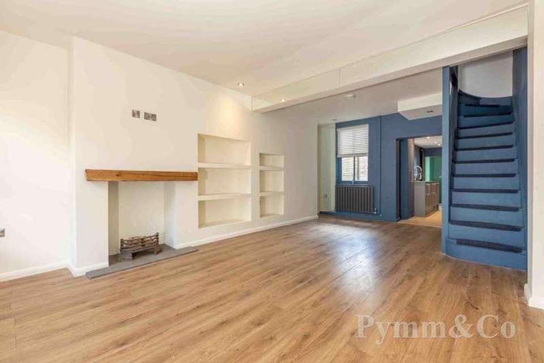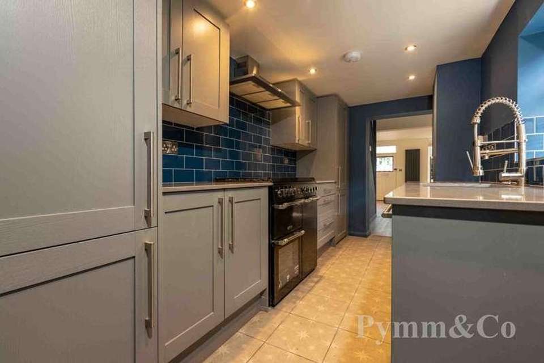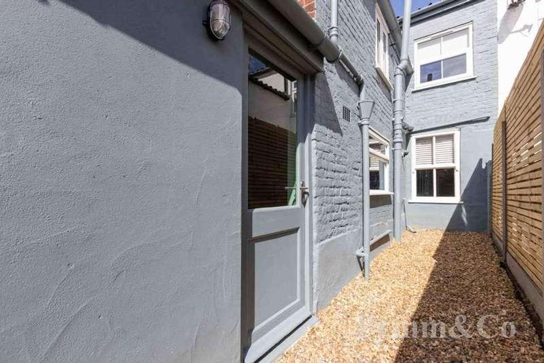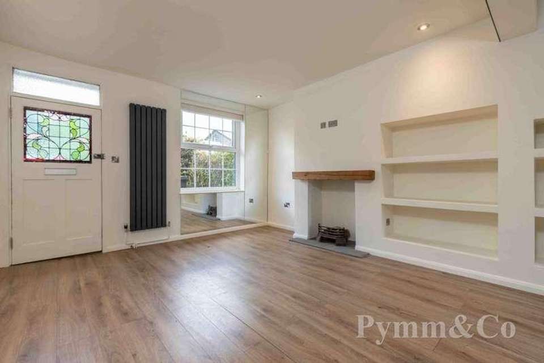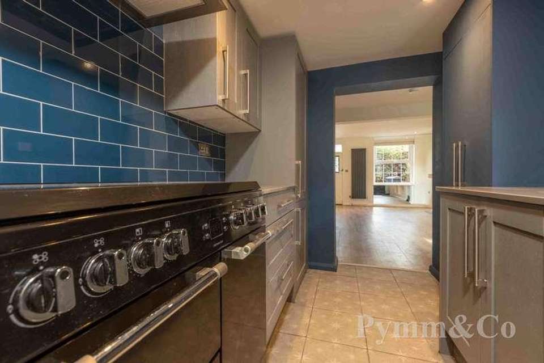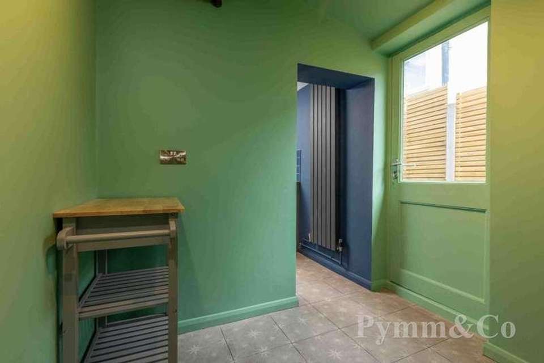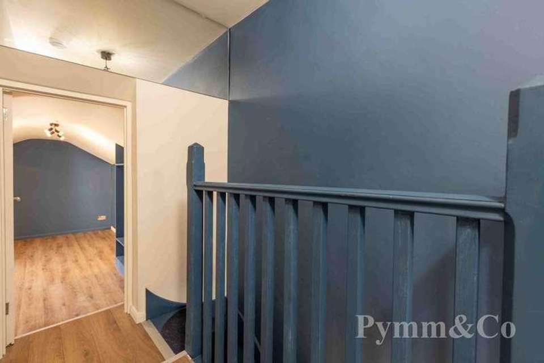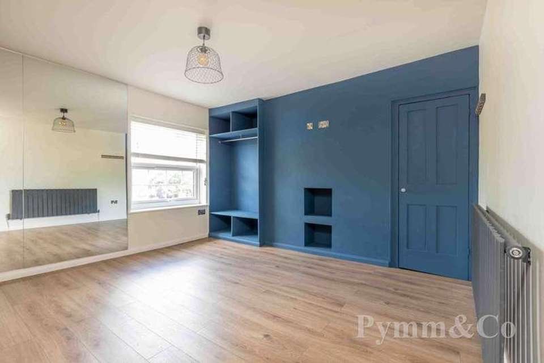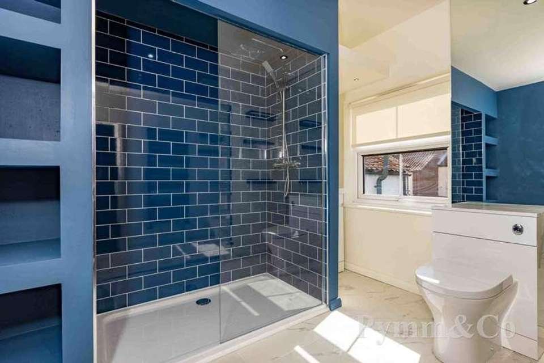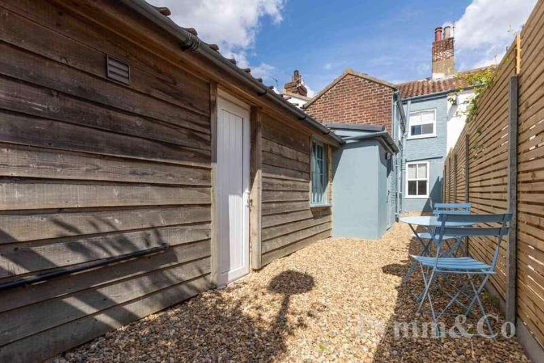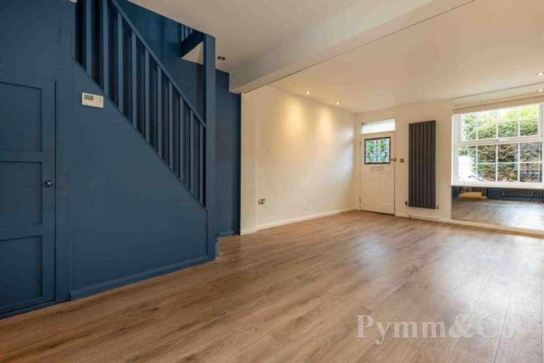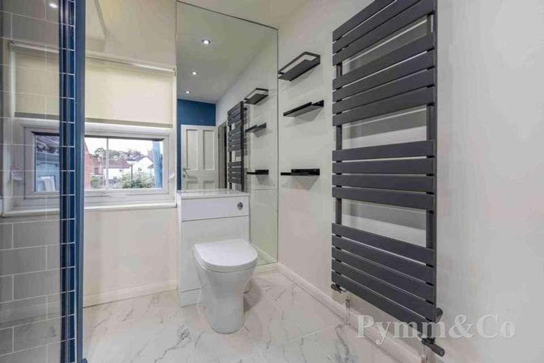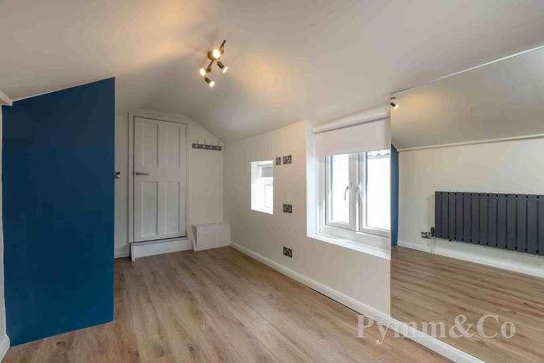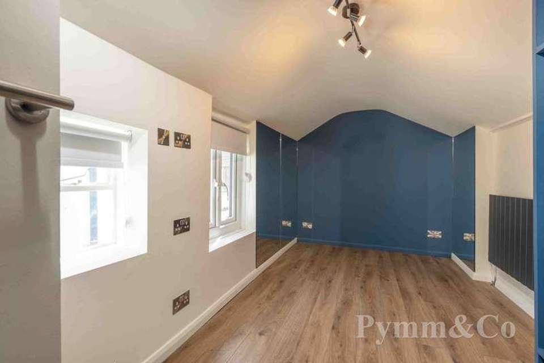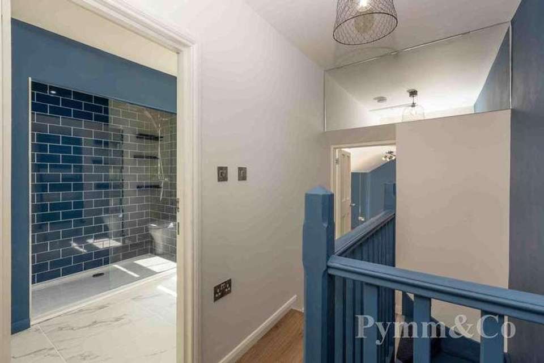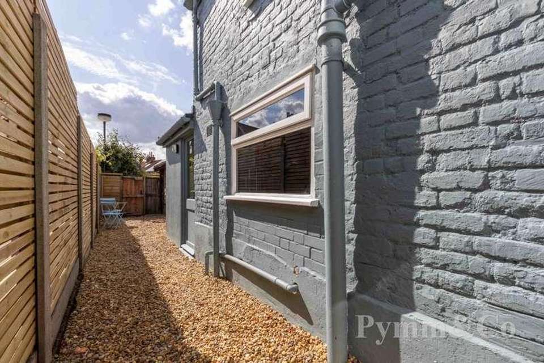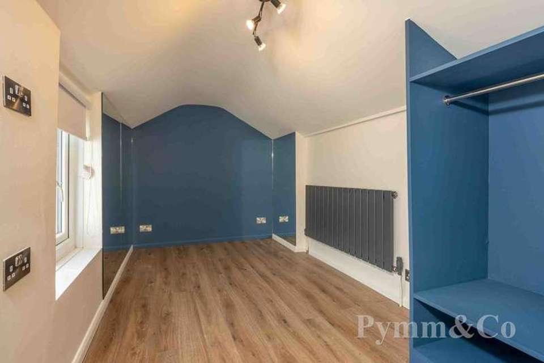2 bedroom terraced house for sale
Norwich, NR1terraced house
bedrooms
Property photos
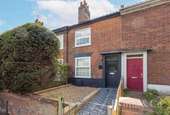
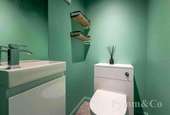
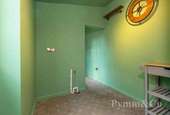
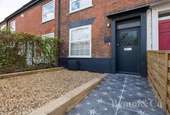
+19
Property description
Priced to sell and renovated to an extremely high standard this period property benefits from a beautiful bespoke larger than average kitchen, a utility room and further utility area as well as a beautiful bespoke shower room off of the landing and a downstairs cloakroom.enclosed south/west enclosed rear courtyard tooGate to a beautiful feature tiled pathway leading to an original style part stained glass door to:-Lounge/Dining Room - 21'4" (6.5m) x 11'4" (3.45m)A beautiful open plan room with a double glazed window with a fitted blind to the rear, open working fireplace with a wooden bessemer beam over, lots of handy open display storage shelves, understairs cupboard, feature vertical radiator and further radiator, recessed spotlights, doorway leading to the kitchen.Kitchen - 13'9" (4.19m) x 6'8" (2.03m)Window to the side, a brand new high quality bespoke kitchen with matching base and wall units with soft close doors, luxury quartz effect slim worktops with drainer grooves, one and a half bowl under mount unit with mixer tap over, integrated tall fridge/freezer, integrated, dishwasher and Chefmaster range cooker with an extractor hood over, cupboard housing the wall mounted gas boiler, recessed spotlights, mainly tiled walls, beautiful ceramic tiled floor, doorway leading through to the utility room.Utility Room - 6'2" (1.88m) x 6'2" (1.88m)A versatile space with a window to the side onto the courtyard garden, vertical electric radiator, door to the courtyard rear garden, beautiful ceramic tiled floor, door leading to an additional room.Additional Room - 11'10" (3.61m) x 3'5" (1.04m)Window and door the side onto the courtyard rear garden, beautiful ceramic tiled floor, door to the cloakroom.CloakroomSslimline vanity sink unit with mixer tap over and mirrored spashback, low level WC, shelving, extractor fan, beautiful ceramic tiled floor.First Floor LandingDoors to both bedrooms and shower room, feature etched glass mirror.Bedroom 1 - 12'0" (3.66m) x 11'3" (3.43m)Double glazed window, fitted blind, built in wardrobe, built-in shelving.Shower Room - 9'0" (2.74m) x 7'3" (2.21m)Double glazed windows with fitted blind to the rear, double width walk-in shower enclosure with mains pressure shower and fully tiled walls, shelving, vanity sink unit with wash hand basin and mixer tap over, low level WC, recessed spotlights, feature vertical radiator.Bedroom 2 - 13'10" (4.22m) x 6'10" (2.08m)Two windows to the side both with fitted blinds, built-in shelving, open wardrobe with hanging rail.OutsideSouth/South West facing rear courtyard garden which is enclosed and laid to shingle with an outside tap and gate to the rear leading to a passageway leading to the front. The courtyard is a real sun trap,NoticePlease note that we have not tested any apparatus, equipment, fixtures, fittings or services and as so cannot verify that they are in working order or fit for their purpose. Pymm & Co cannot guarantee the accuracy of the information provided. This is provided as a guide to the property and an inspection of the property is recommended.Council TaxNorwich city council, Band B
Council tax
First listed
Over a month agoNorwich, NR1
Placebuzz mortgage repayment calculator
Monthly repayment
The Est. Mortgage is for a 25 years repayment mortgage based on a 10% deposit and a 5.5% annual interest. It is only intended as a guide. Make sure you obtain accurate figures from your lender before committing to any mortgage. Your home may be repossessed if you do not keep up repayments on a mortgage.
Norwich, NR1 - Streetview
DISCLAIMER: Property descriptions and related information displayed on this page are marketing materials provided by Pymm & Co. Placebuzz does not warrant or accept any responsibility for the accuracy or completeness of the property descriptions or related information provided here and they do not constitute property particulars. Please contact Pymm & Co for full details and further information.





