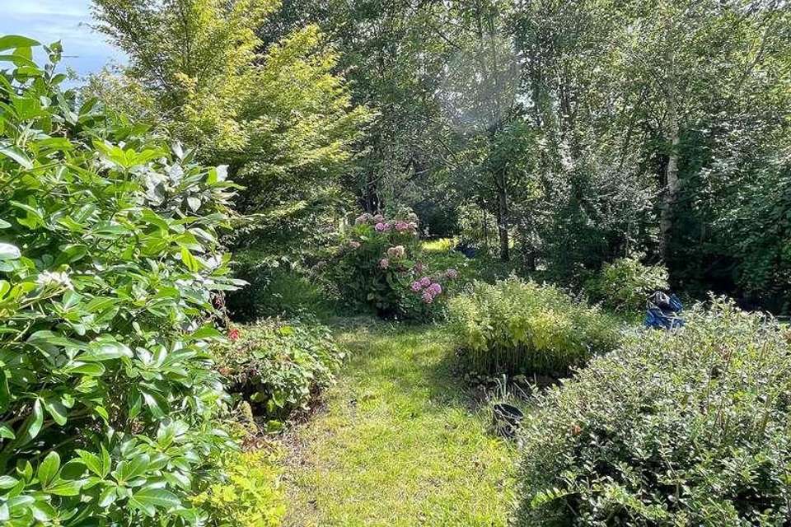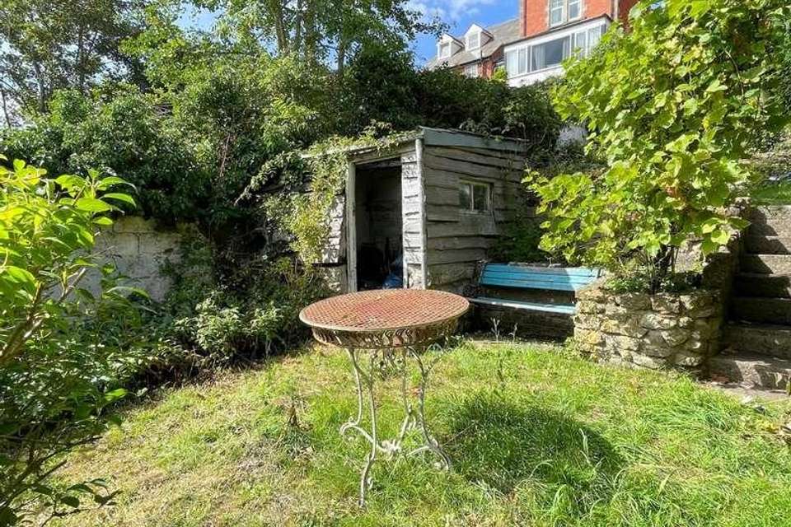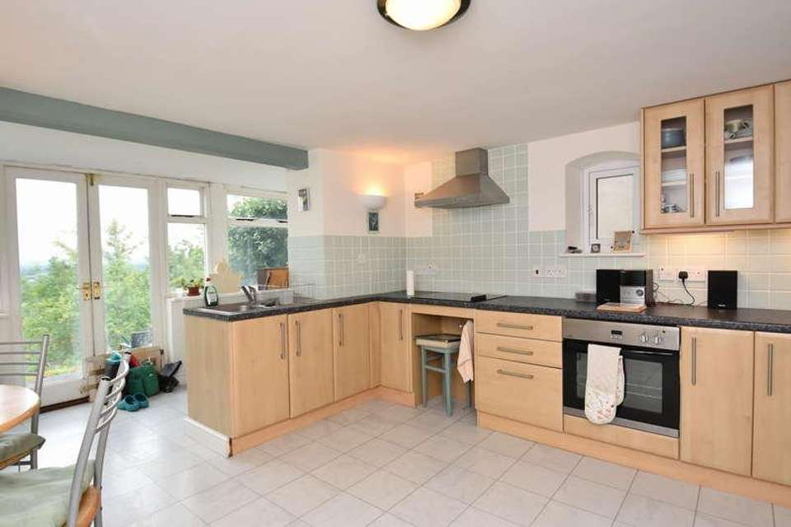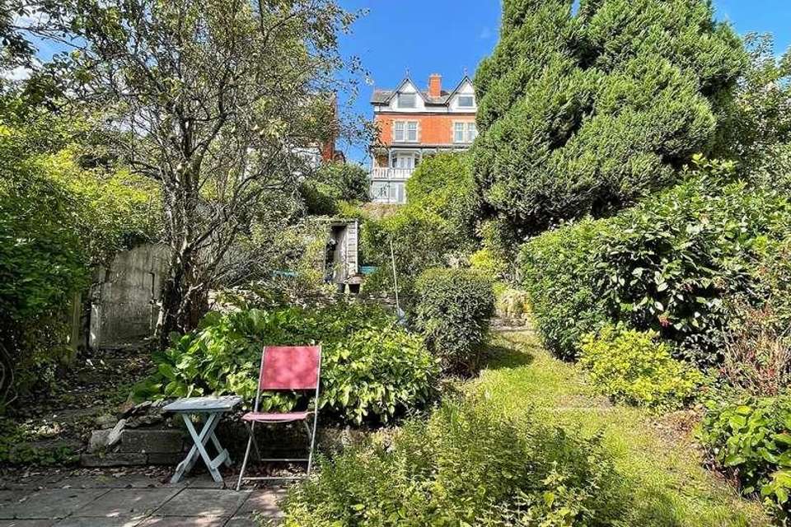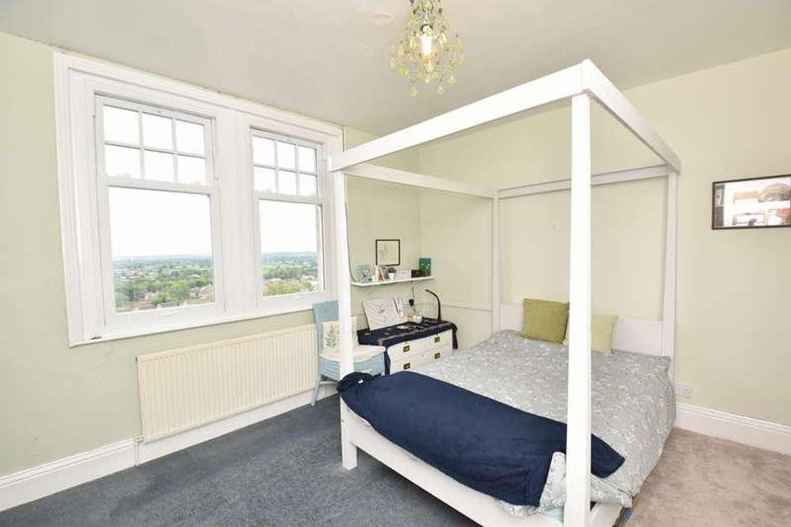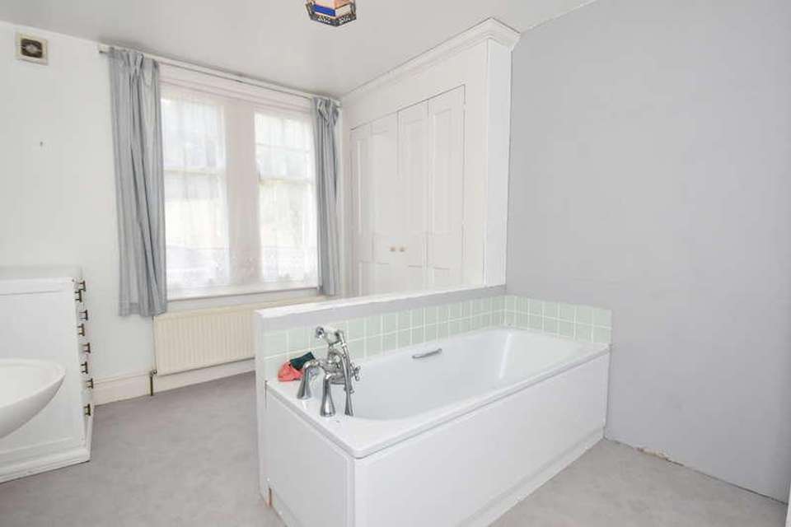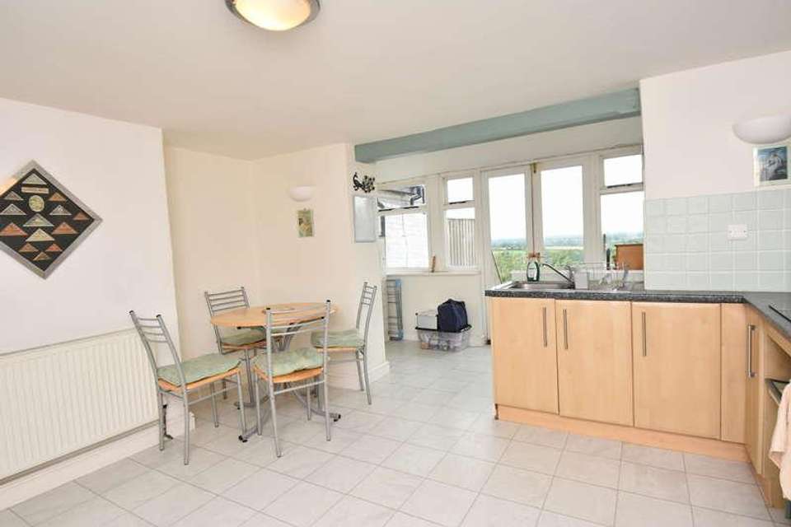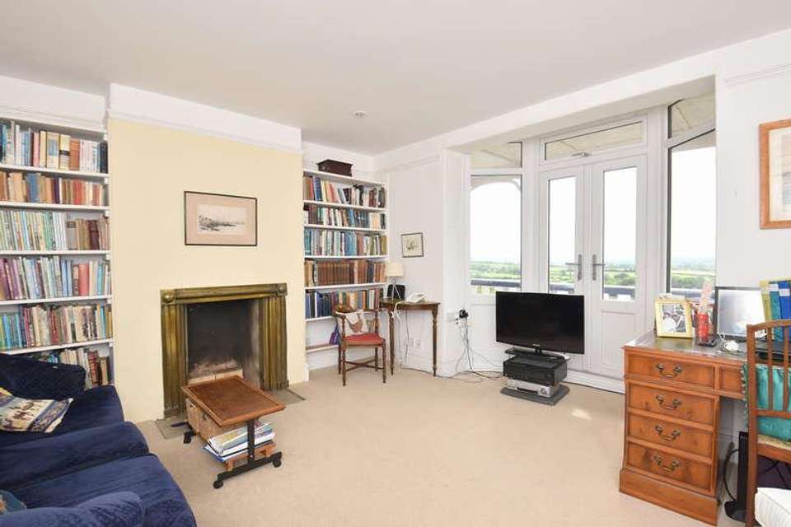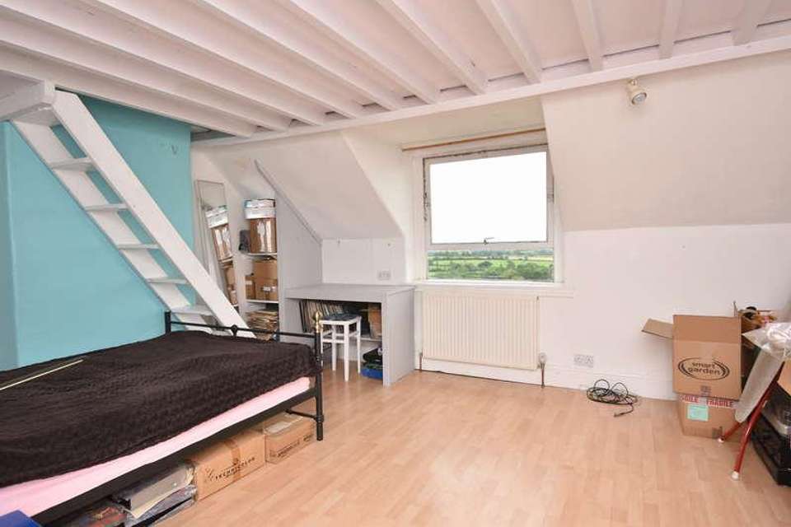3 bedroom semi-detached house for sale
Somerset, BA9semi-detached house
bedrooms
Property photos
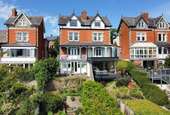
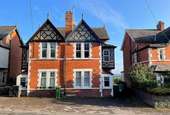
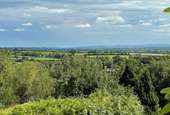
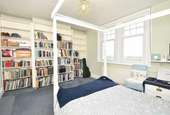
+9
Property description
LOCATION: Wincanton is a small Somerset town lying just north of the A303 and offers a range of day to day facilities including doctors surgery, post office, library, schools, independent shops and two supermarkets. It is approximately six miles from the main-line railway stations at Gillingham and Templecombe with services to London, Waterloo and Exeter. A few miles to the north are Castle Cary and Bruton, which are on the London Paddington line and the much improved A303 which links with the M3 is literally minutes away and provides east-west road travel. Wincanton is a typical Somerset town close to many delightful villages and places of interest such as the Abbey town of Sherborne, the Cathedral City of Salisbury and the ancient hilltop town of Shaftesbury. The larger town of Yeovil is approximately 15 miles distance. ACCOMMODATIONGROUND FLOORA solid wood front door with original brass door furniture opens to an entrance lobby with a door leading to: ENTRANCE HALL: Radiator, sash window to side aspect, room temperature control and stairs to first and lower ground floors. SITTING ROOM: 147 x 119 A delightful light and airy room with a double glazed bay window and double doors opening to a balcony. Open fire with brass surround, fireside shelving, picture rails and wall light points. BALCONY: A characterful timber balcony with stunning panoramic views across the Blackmore Vale. BATHROOM: 1211 x 93 This was formerly a second reception room and latterly adapted to provide a ground floor bathroom. This could easily be reverted to the original room with many uses such as home office or additional bedroom. From the entrance hall stairs lead down to the lower ground floor hallway with radiator, painted floorboards, arched display alcove and door to a lobby and kitchen. LOWER GROUND FLOORKITCHEN/DINER: 173 (max) x 14 A spacious room with French doors opening to a terrace ideal for al fresco dining and entertaining. Inset single drainer stainless steel sink unit with cupboard below, further range of matching wall, drawer and base units with work top over, built-in electric oven, inset ceramic hob, radiator, book shelf, wall light point and double glazed window to side aspect. From the hallway a door opens to a lobby with a door to the utility room and a stone staircase giving access to the front of the property. UTILITY/BOILER ROOM: 121 x 10 (narrowing to 92) Megaflow hot water tank, ceramic sink, space and plumbing for washing machine and wall light point. From the entrance hall stairs to the first floor landing. Radiator and attractive leaded light stain glass window. FIRST FLOORBEDROOM 1: 146 x 119 Fitted book shelves and sash style double glazed windows to rear aspect enjoying stunning panoramic views over the Blackmore Vale. BEDROOM 2: 13 (max) x 104 Sash style double glazed windows to front aspect, exposed floorboards and downlighters. BATHROOM: Panelled bath with shower over, pedestal wash hand basin, fitted shelving, radiator, tiled to splash prone areas and sash style double glazed window to front aspect. CLOAKROOM: Low level WC, wash hand basin with cupboard below, painted wood panelling to dado height and original window to side aspect. From the first floor landing stairs to: SECOND FLOORBEDROOM 3: 181 (narrowing to 12) x 146 A characterful room with wonderful panoramic views over the Blackmore Vale. Radiator, window to side aspect, window to rear aspect, exposed ceiling timbers and fixed wooden ladder to a fully boarded loft area ideal for storage and childs play area (height 43), velux style window, light and power. OUTSIDEA delightful long mature garden which is tiered in sections towards the house providing pleasant seating areas. Immediately off the back of the house there is a terrace which some homeowners have extended to create an impressive space for entertaining and al fresco dining. The garden is approximately 200 in length being natural in appearance with mature shrubs and winding pathways all of which provides a haven for wildlife. SERVICES: Mains water, electricity, drainage, gas central heating and telephone all subject to the usual utility regulations. COUNCIL TAX BAND: D TENURE: Freehold
Interested in this property?
Council tax
First listed
Over a month agoSomerset, BA9
Marketed by
Hambledon Estate Agents 19 High Street,Wincanton,Somerset,BA9 9JTCall agent on 01963 34000
Placebuzz mortgage repayment calculator
Monthly repayment
The Est. Mortgage is for a 25 years repayment mortgage based on a 10% deposit and a 5.5% annual interest. It is only intended as a guide. Make sure you obtain accurate figures from your lender before committing to any mortgage. Your home may be repossessed if you do not keep up repayments on a mortgage.
Somerset, BA9 - Streetview
DISCLAIMER: Property descriptions and related information displayed on this page are marketing materials provided by Hambledon Estate Agents. Placebuzz does not warrant or accept any responsibility for the accuracy or completeness of the property descriptions or related information provided here and they do not constitute property particulars. Please contact Hambledon Estate Agents for full details and further information.





