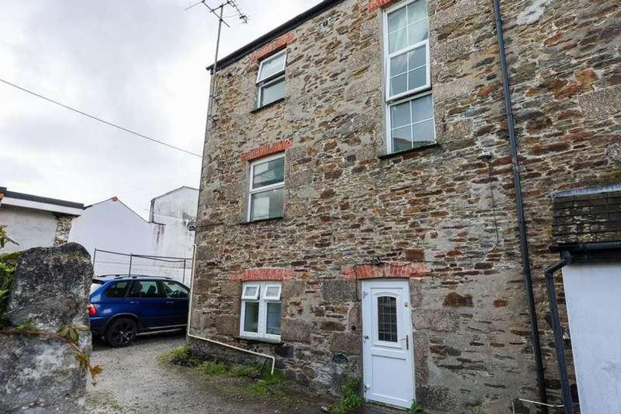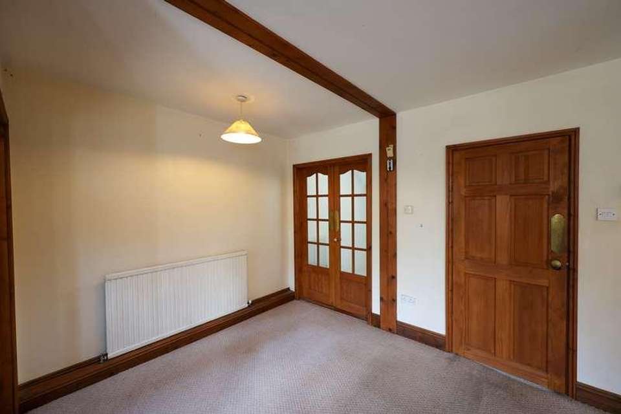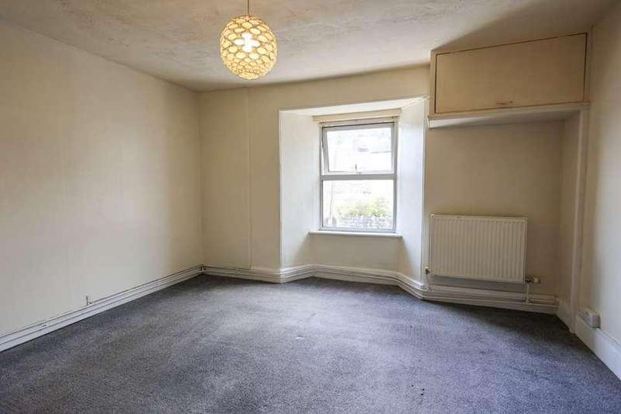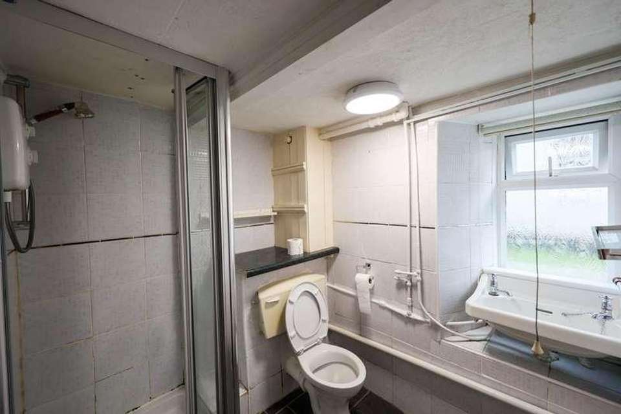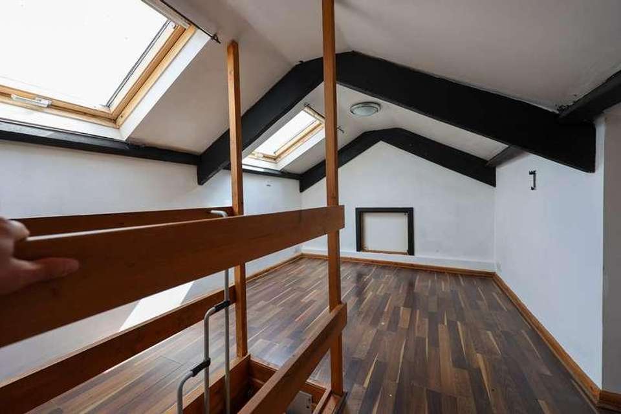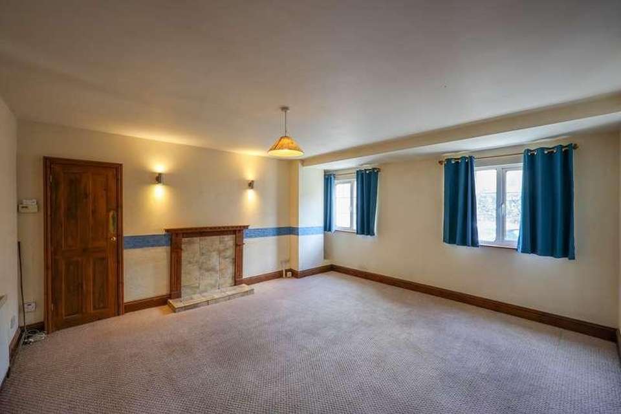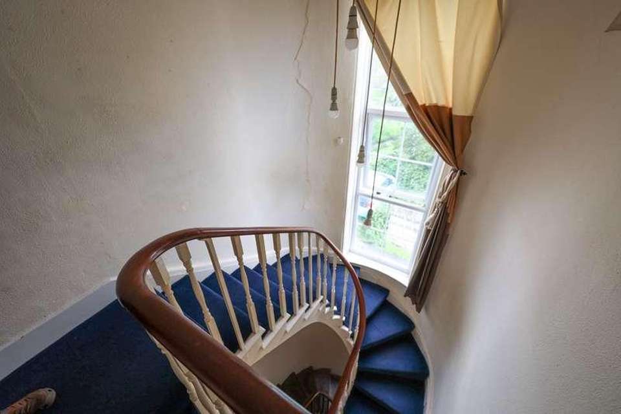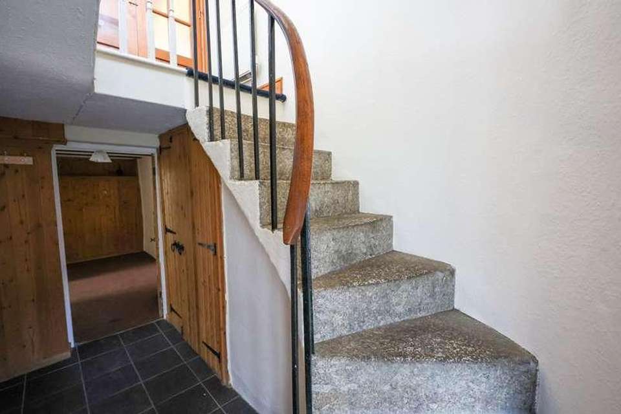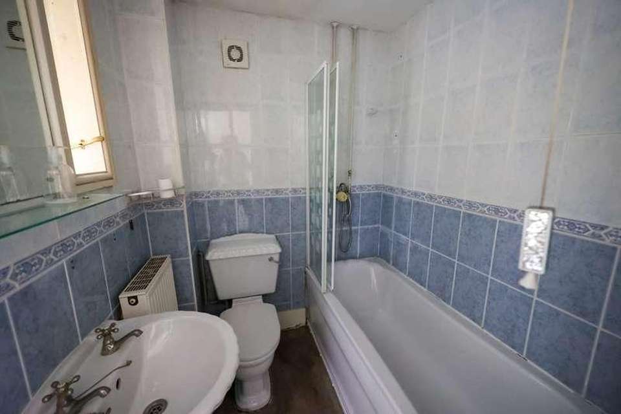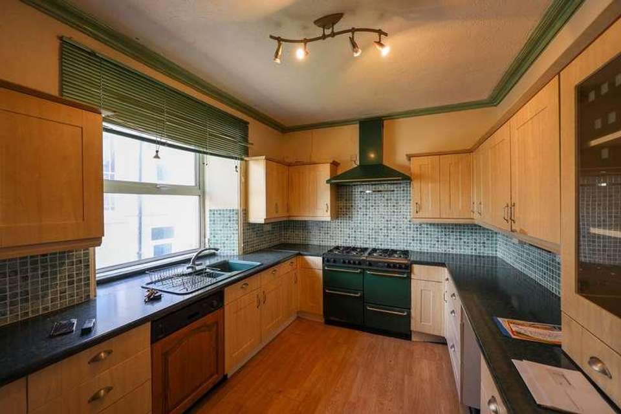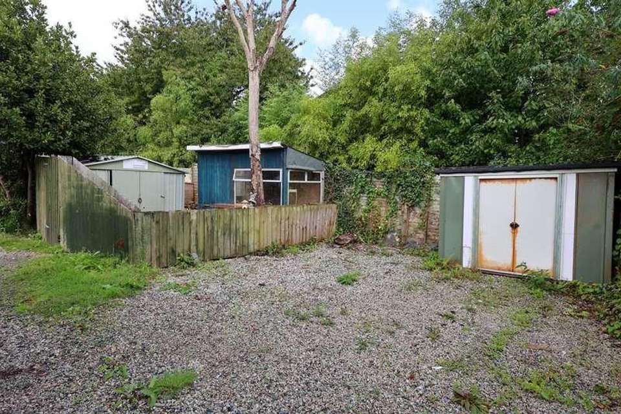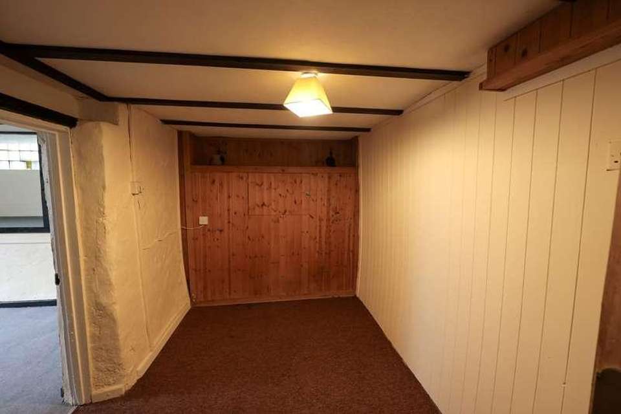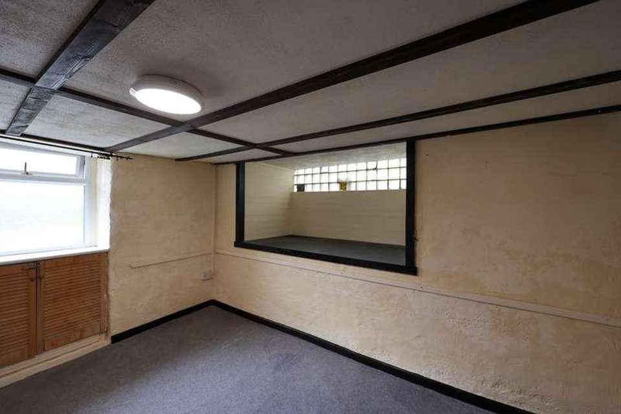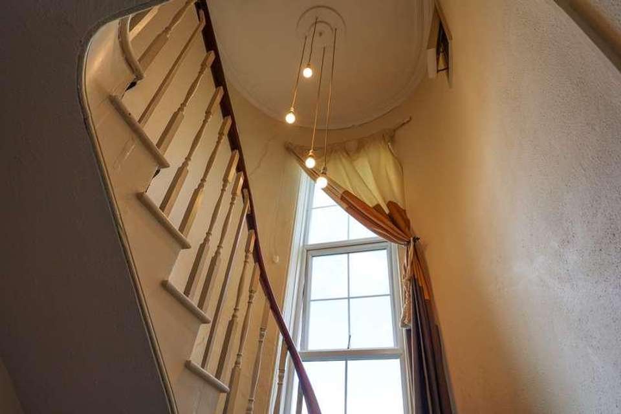4 bedroom end of terrace house for sale
St. Blazey, PL24terraced house
bedrooms
Property photos
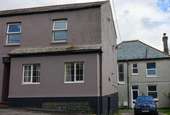
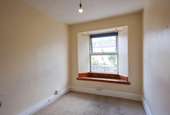
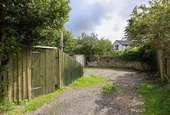
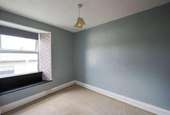
+14
Property description
A deceptively spacious older style end of terrace house arranged on three levels providing spacious versatile accommodation which if required could be split to form a lower ground floor annex. Offers gas central heating, upvc double glazed replacement windows. In brief the accommodation comprises of lower ground floor entrance, utility room, shower room, study, bedroom, large lounge with dining area, kitchen, three bedrooms, attic room and bathroom. Outside garden and parking for several cars.This larger older style property offers a convenient position situated within the village centre close to all the shops Lower Ground FloorRear Lobbywith attractive turning staircase to upper and lower floors, the lower floor staircase having granite treads, there is an attractive tall window, double radiator.Rear Hallwith tiled floor, radiator, leaded light panelled upvc door to rear, large storage cupboard.Utility Room12' x 11' 9" (3.66m x 3.58m) (Max) with tiled floor, radiator, window to rear, original Cornish Range.Studywith storage cupboard with water meterShower Roomwith modern white suite with tiled floor, low level wc, wash hand basin, shower cubicle, upvc double glazed window.Bedroom12' 5" x 9' 9" (3.78m x 2.97m) with deep window cill, telephone point, window to side, built in cupboard.Ground FloorEntrance Lobbywith upvc wood grain effect panelled door, radiator.Lounge (Reception)20' x 16' 3" (6.10m x 4.95m) narrowing to 9'2" at the dining end, radiator, alarm sensor, French doors to lobby, two windows to the front, mock fireplace with wooden surround and slate back panel, cupboard housing gas fired wall mounted boiler, two wall lights, light on dimmer switch, door to rear lobby.Kitchen13' x 9' 5" (3.96m x 2.87m) well fitted with a range of maple effect fronted units, upvc double glazed window to rear, one and one half bowl sink unit, tiled splashback, telephone point, space for range style cooker, extractor above.First FloorLandingwith staircase to 2nd. floor attic room.Bathroomwith modern white suite, fully tiled walls, Mira Shower unit, low level wc, panelled bath, pedestal wash hand basin, extractor fan, double radiator.Bedroom 112' 10" x 10' 6" (3.91m x 3.20m) with tv point, radiator, upvc window to front, double radiator, high level cupboard.Bedroom 29' 4" x 7' 3" (2.84m x 2.21m) with radiator, window to rear.Bedroom 39' 2" x 7' 4" (2.84m x 2.21m) with radiator, window to front.Attic Room14' 4" x 8' 2" (4.37m x 2.49m) with two Velux roof lights, light on dimmer switch, two eaves storage cupboardsOutsideGardenThe garden is situated to the rear of the property and is approached by a right of way over the adjoining property. The garden is level, and mainly gravelled for easy maintenance and surrounded by interwoven fencing on two sides. The is a useful storage shed and hardstanding,
Interested in this property?
Council tax
First listed
Over a month agoSt. Blazey, PL24
Marketed by
Liddicoat & Co 6 Vicarage Hill,St Austell,Cornwall,PL25 5PLCall agent on 01726 69933
Placebuzz mortgage repayment calculator
Monthly repayment
The Est. Mortgage is for a 25 years repayment mortgage based on a 10% deposit and a 5.5% annual interest. It is only intended as a guide. Make sure you obtain accurate figures from your lender before committing to any mortgage. Your home may be repossessed if you do not keep up repayments on a mortgage.
St. Blazey, PL24 - Streetview
DISCLAIMER: Property descriptions and related information displayed on this page are marketing materials provided by Liddicoat & Co. Placebuzz does not warrant or accept any responsibility for the accuracy or completeness of the property descriptions or related information provided here and they do not constitute property particulars. Please contact Liddicoat & Co for full details and further information.





