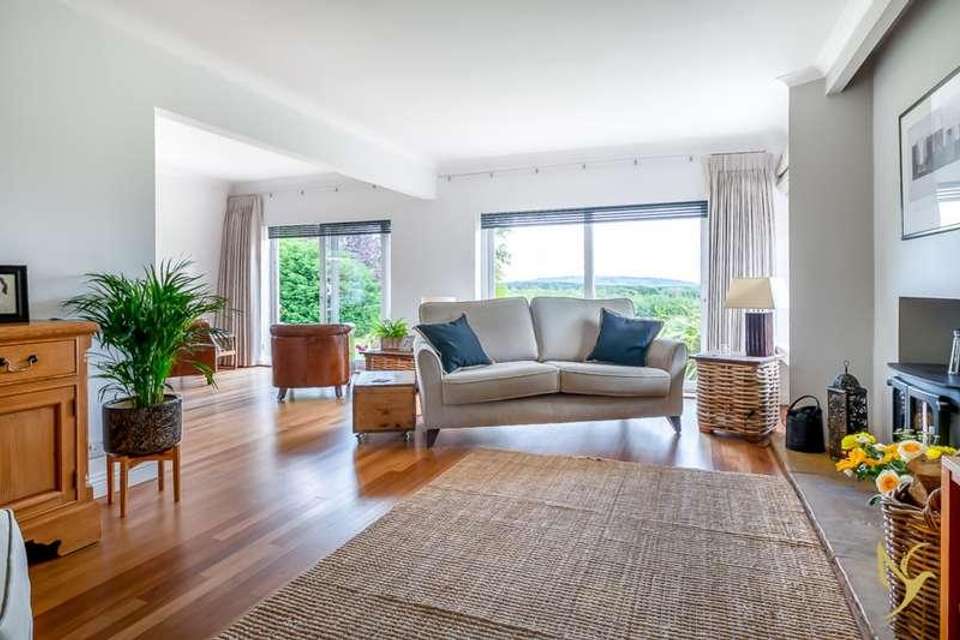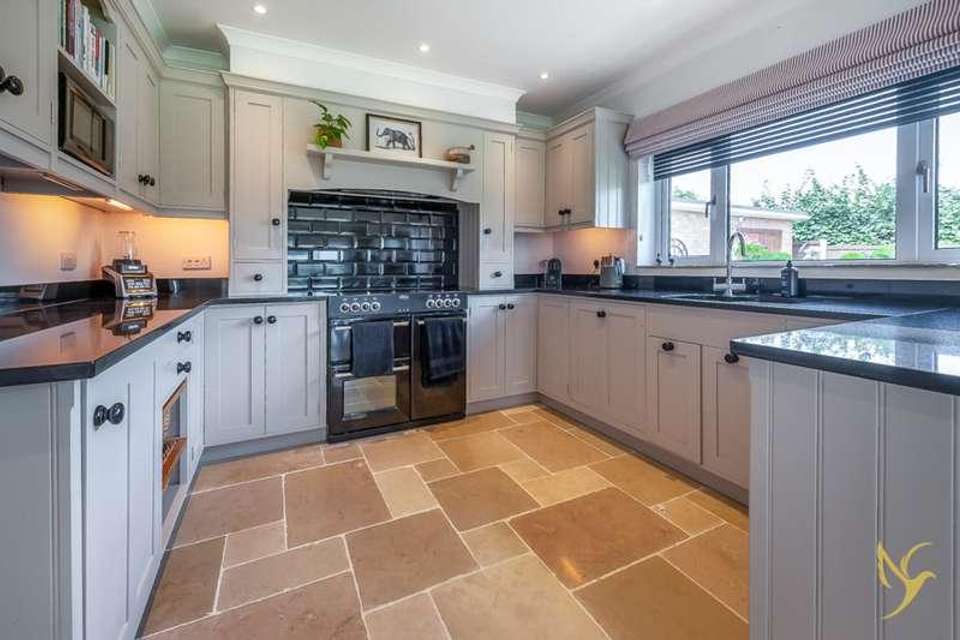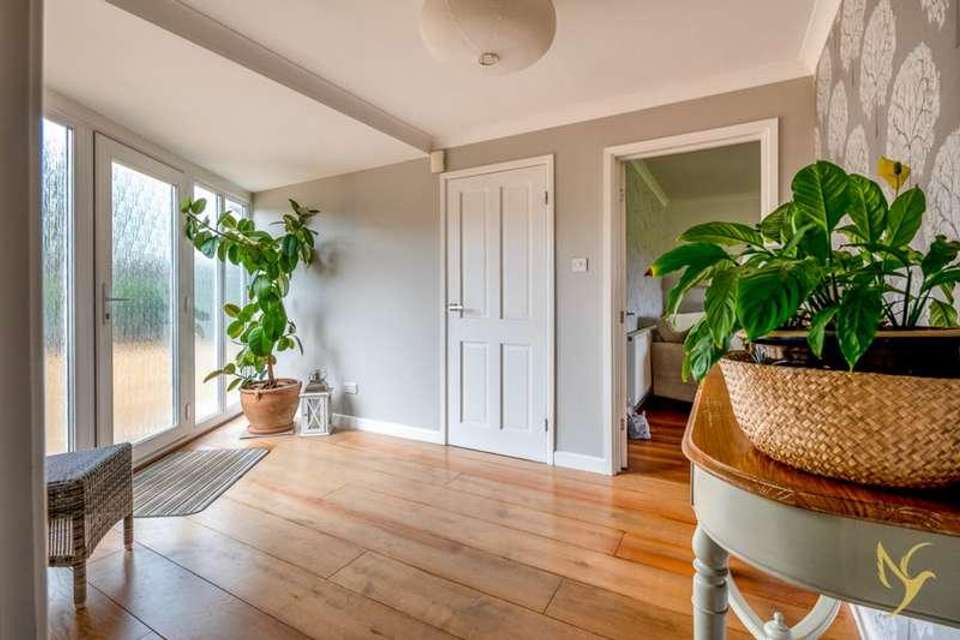4 bedroom detached house for sale
Worcestershire, WR7detached house
bedrooms
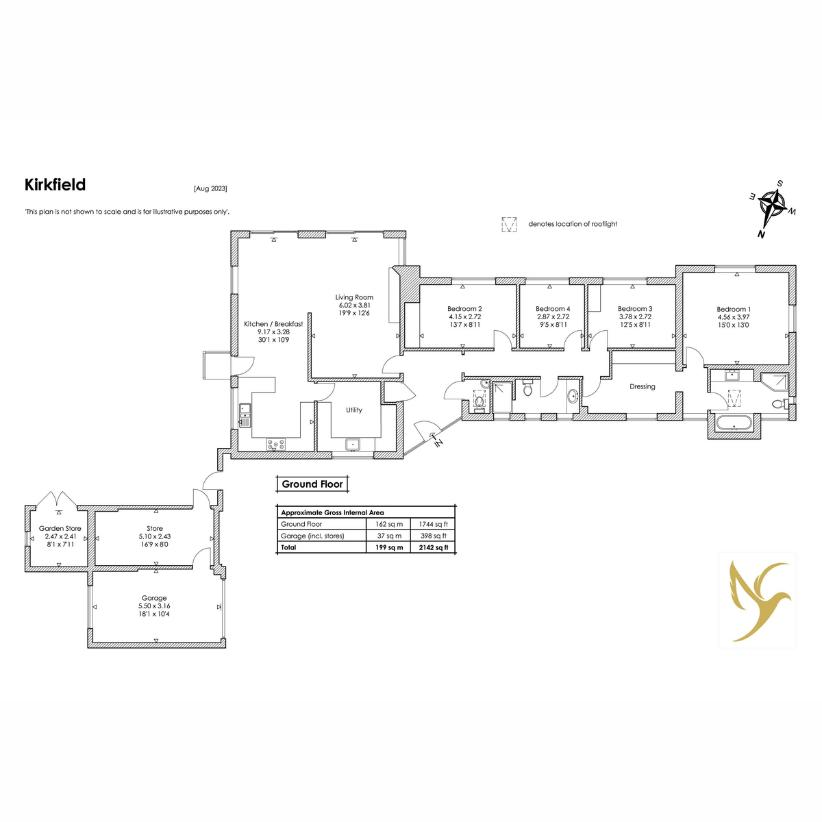
Property photos



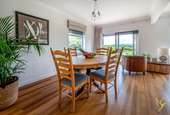
+28
Property description
A prestigious Worcestershire country home sat within circa 1 acre, in a most glorious and highly convenient location with uninterrupted far reaching views to Bredon Hill. Passing down Church Lane one can appreciate the heritage of the Parish Church and its surrounding prestigious period homes. Kirkfield was in fact built in 1957 as the new ecclesiastical residence standing adjacent to the church, and extended in 1975. The present owners have meticulously refurbished, upgraded and cherished their beautiful home. Passing inside all the reception rooms and bedrooms enjoy those glorious views and are bathed in light benefiting from their fine southerly aspect. The reception hall is spacious and welcoming, the open plan sitting/dining room, complete with log burner, is perfect for family life and entertaining alike all directly opening into the comprehensively fitted hand made kitchen. The layout of the bedroom wing provides versatility for the extended or multi generational family, presently providing four double bedrooms with extensive wardrobes and luxurious bathrooms. A large gravelled drive gives access to a double garage with multifunctional outbuilding alongside. The gently sloping lawned garden is surrounded by a vast amount of mature trees and shrubberies together with perfectly positioned elevated terraces, an ornamental pond and kitchen garden complete with raised beds, fruit trees and a greenhouse. Endless opportunities for countryside walking and running can be enjoyed along neighbouring public footpaths and country lanes. All of this within quick and easy access to main rail and motorway networks with bus route to Worcester. Circa 1.1miles from Worcestershire Parkway which has direct links to London & Birmingham etc. Further scope to extend subject to permission and the chance to amend, personalise if desired. #WelcomeHome to Kirkfield. The ultimate lifestyle opportunity in Worcester. INTERNAL ACCOMMODATION: Reception hall - Cloakroom - Open plan living/dining room - Kitchen - Utility - Principle bedroom suite with dressing area - Three further double bedrooms - Family bathroom EXTERNAL ACCOMMODATION: Gated entrance drive - Garaging - Outbuildings - Extensive landscaped gardens - Kitchen garden - Greenhouse - Terracing - Ornamental pond FA'qs A public footpath runs within and along the eastern boundary, it has been securely fenced and screened from the garden. Mains Water and electricity. Oil fired central heating. External Worcester Bosch boiler - full service history. Private sewage treatment plant. Broadband circa 44mb Two loft accesses to large partially boarded loft space. ENVIRONMENTAL: Kindly note we are striving to be #CarbonNeutral so do not create/print/post any physical details. BUYER'S FEE: A buyer's fee is payable on completion of sale and through the solicitors only of 2000.00 + vat (if the purchase price is lower than 200,000) or 1.0% + vat of the eventual selling price (if purchase price is higher than 200,000), in addition to the agreed purchase price. Payment of the buyer's fee being instructed by the seller and forming part of the property seller's sale contract. It is the buyers responsibility to seek advice as to whether SDLT is payable on the buyers fee. Need to sell a property in order to buy? Sell the 'free' way with FreeAgent247 DISCLAIMER: These details are for general guidance only and are not to form part of a sale contract owing to the possibility of errors or omissions. FreeAgent247.com is not liable to a purchaser for any matters arising relating to the property and/or its clients. The purchaser should make all necessary verifications via their own professionals
Interested in this property?
Council tax
First listed
Over a month agoWorcestershire, WR7
Marketed by
Free Agent 247 The Loft, 8 Basin Road,Diglis,Worcester,WR5 3GACall agent on 07486 031975
Placebuzz mortgage repayment calculator
Monthly repayment
The Est. Mortgage is for a 25 years repayment mortgage based on a 10% deposit and a 5.5% annual interest. It is only intended as a guide. Make sure you obtain accurate figures from your lender before committing to any mortgage. Your home may be repossessed if you do not keep up repayments on a mortgage.
Worcestershire, WR7 - Streetview
DISCLAIMER: Property descriptions and related information displayed on this page are marketing materials provided by Free Agent 247. Placebuzz does not warrant or accept any responsibility for the accuracy or completeness of the property descriptions or related information provided here and they do not constitute property particulars. Please contact Free Agent 247 for full details and further information.






