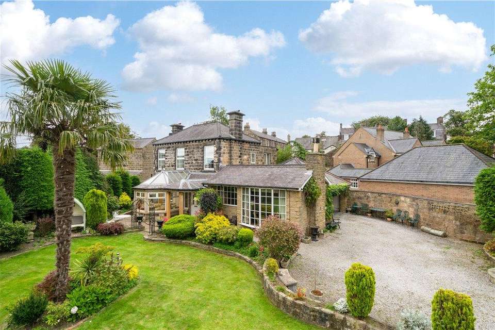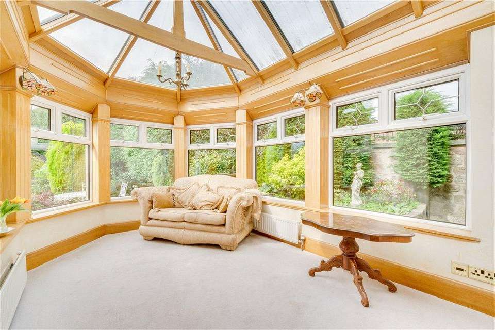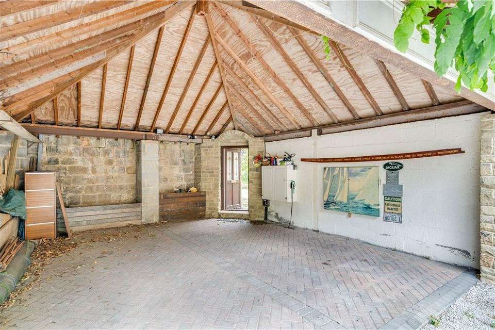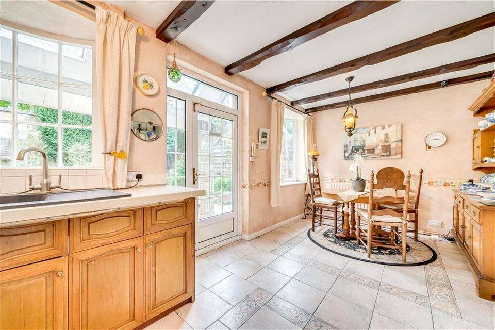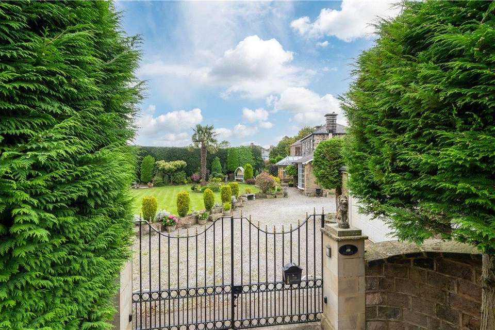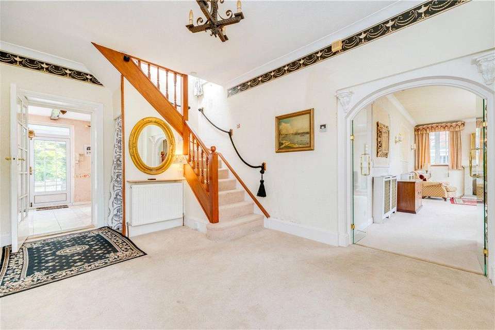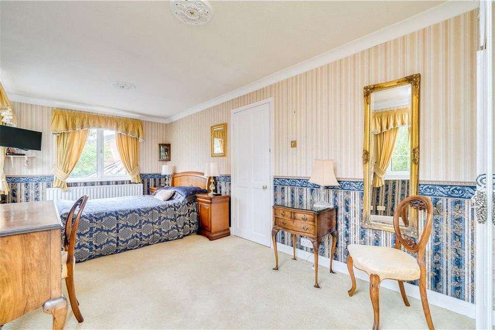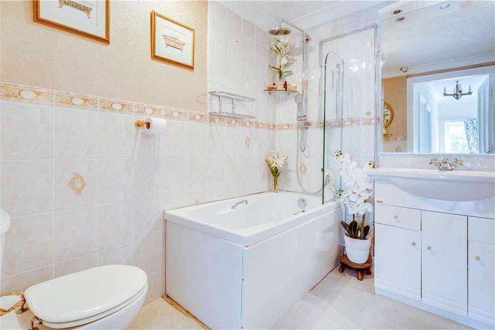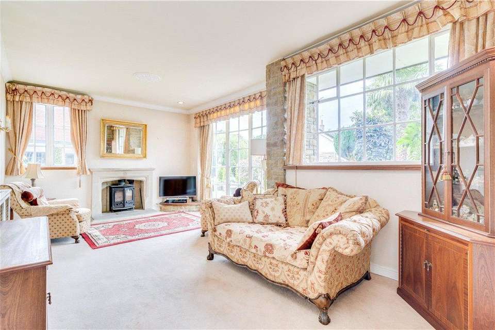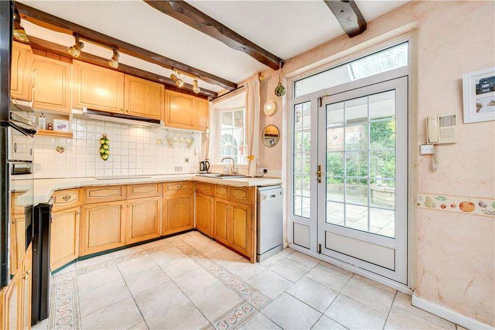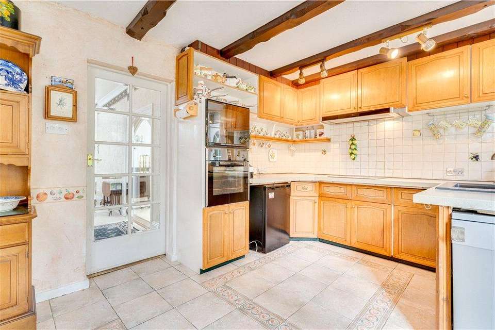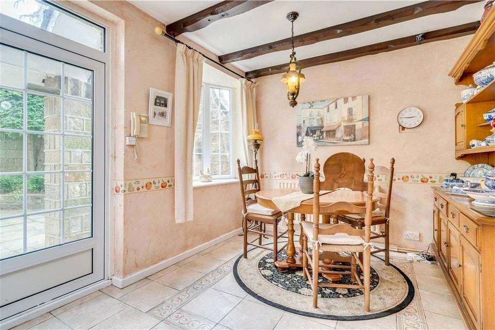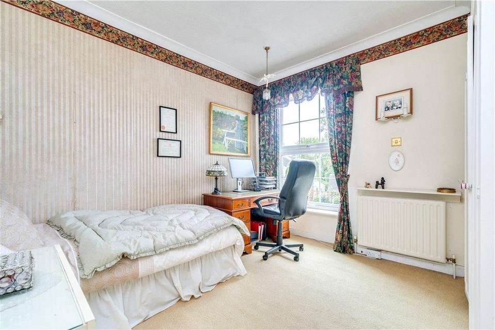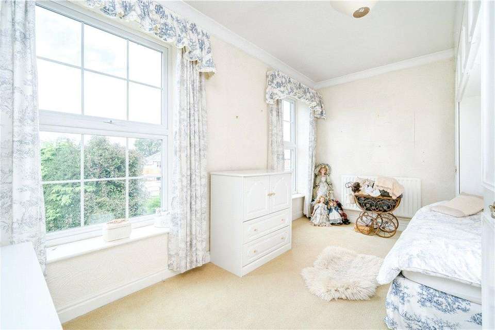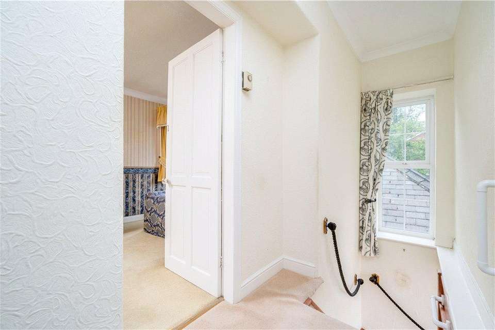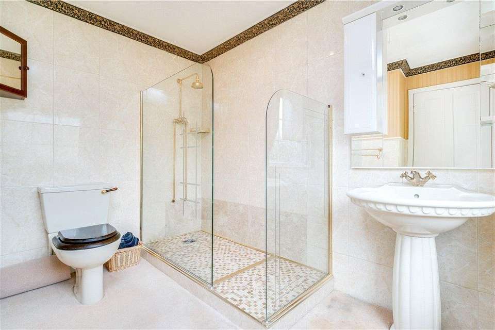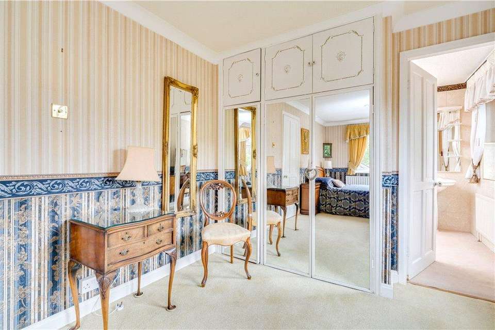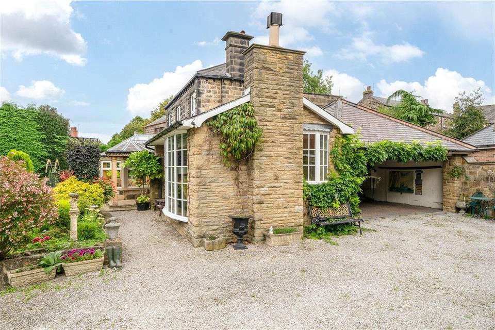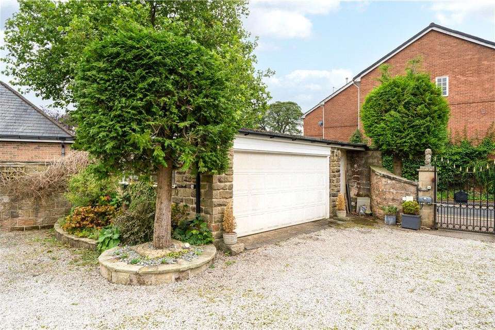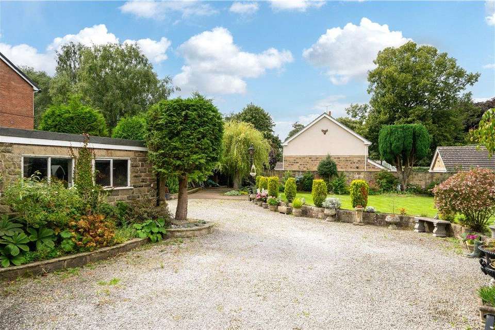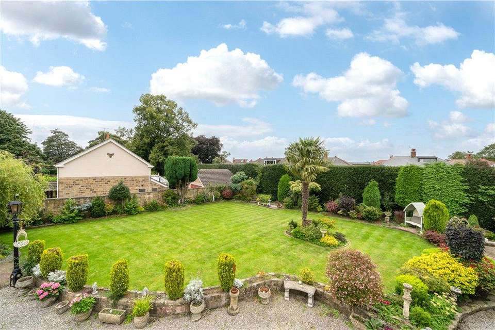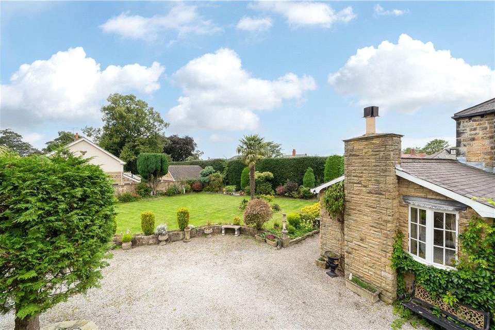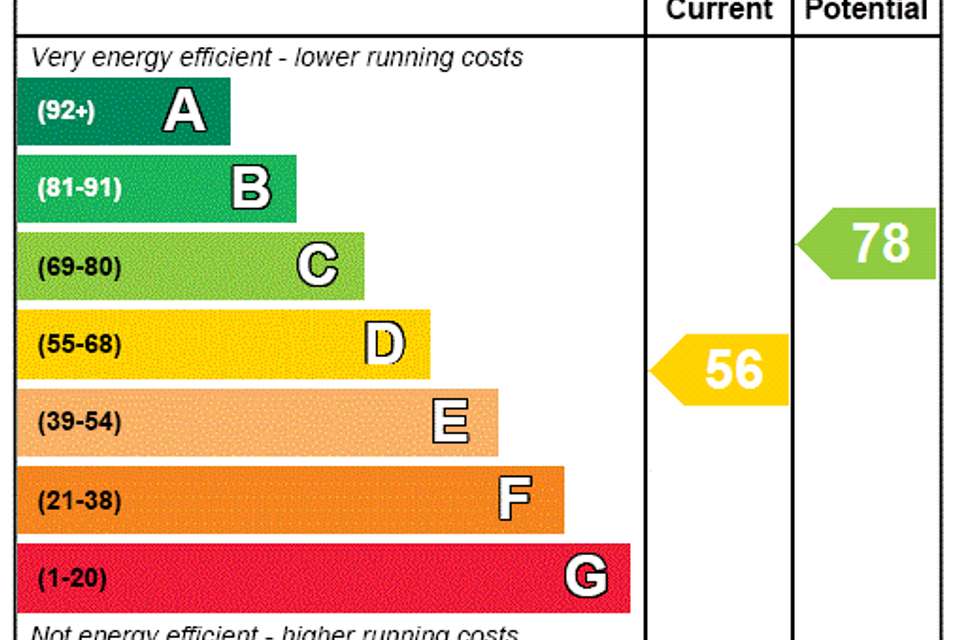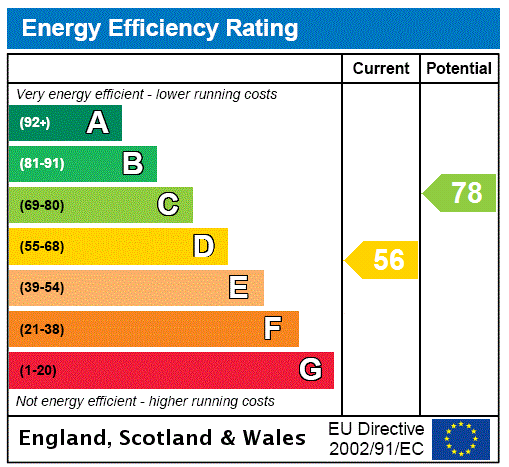3 bedroom detached house for sale
Harrogate, HG1detached house
bedrooms
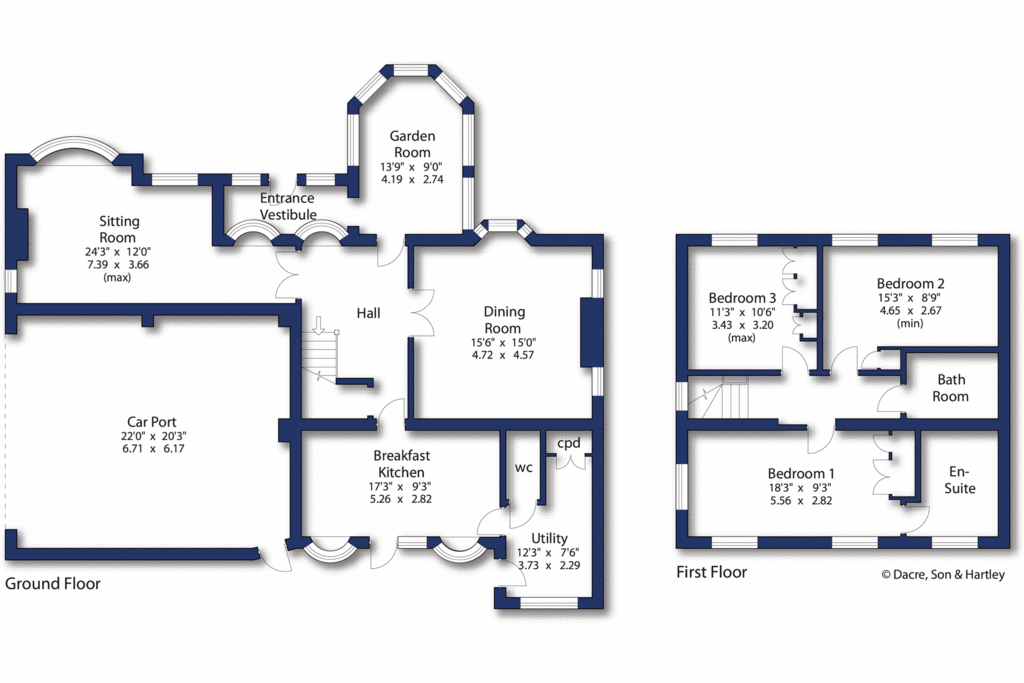
Property photos
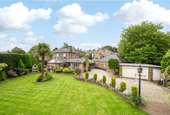
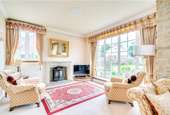
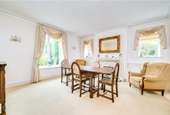
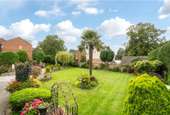
+23
Property description
This individual and extended family home with just over 0.25 acre of exceptional and fully enclosed private gardens offers undoubted scope for re-modelling and extension (STPP) in a prime setting close to the Harrogate Stray.
'The Cottage' enjoys a private yet convenient location in the hinterland of Harrogate's 200 acre Stray revealing characterful period accommodation (1794 sq. ft) with potential for remodelling or extension subject to the relevant consents.
Our client has successfully enlarged the original footprint maximising aspects across superb walled gardens and extensive secure car parking.
An entrance vestibule opens into a light and spacious garden room and a welcoming reception hall with twin glazed doors into a sitting room on one side and a formal dining room on the other. The family breakfast kitchen leads to a useful utility room and guest cloakroom and within the enclosed rear courtyard lies a useful garden room/home office (16x10.9).
At first floor level the master bedroom has its own en-suite facility, and two further double bedrooms are served by the house bathroom.
A substantial open car port (22"x20.3”) forms part of the main footprint and provides immediate scope to add over 400 sq. ft into the existing floor area.
Remote controlled ornamental gates lead to extensive car parking provision to the front of the detached garage (19.6 x 17.6 max) with remote control shutter doors.
Gardens have been beautifully manicured featuring extensive lawns with flowering boarders foundered by high stone walls. This is a perfect setting for the buyer seeking access to Harrogate town centre and its extensive range of amenities including public transport by road and rail to major commercial centres.
The property is situated in a conservation area
Local Authority & Council Tax Band
North Yorkshire County Council
Council Tax Band G
Services
Mains electricity, water, drainage and gas are installed. Domestic heating and hot water are from a gas fired boiler.
Parking
Private gated driveway with garage
Web & Mobile Coverage
Information obtained from the Ofcom website indicates that an internet connection is available from at least one provider. Mobile coverage (outdoors), is also available from at least one of the UKs four leading providers. For further information please refer to:
Proceeding out of Harrogate on North Park Road turning left onto Coach Road and left again towards Park Parade and then into Christ Church Oval, The Cottage will be found on the right hand side.
'The Cottage' enjoys a private yet convenient location in the hinterland of Harrogate's 200 acre Stray revealing characterful period accommodation (1794 sq. ft) with potential for remodelling or extension subject to the relevant consents.
Our client has successfully enlarged the original footprint maximising aspects across superb walled gardens and extensive secure car parking.
An entrance vestibule opens into a light and spacious garden room and a welcoming reception hall with twin glazed doors into a sitting room on one side and a formal dining room on the other. The family breakfast kitchen leads to a useful utility room and guest cloakroom and within the enclosed rear courtyard lies a useful garden room/home office (16x10.9).
At first floor level the master bedroom has its own en-suite facility, and two further double bedrooms are served by the house bathroom.
A substantial open car port (22"x20.3”) forms part of the main footprint and provides immediate scope to add over 400 sq. ft into the existing floor area.
Remote controlled ornamental gates lead to extensive car parking provision to the front of the detached garage (19.6 x 17.6 max) with remote control shutter doors.
Gardens have been beautifully manicured featuring extensive lawns with flowering boarders foundered by high stone walls. This is a perfect setting for the buyer seeking access to Harrogate town centre and its extensive range of amenities including public transport by road and rail to major commercial centres.
The property is situated in a conservation area
Local Authority & Council Tax Band
North Yorkshire County Council
Council Tax Band G
Services
Mains electricity, water, drainage and gas are installed. Domestic heating and hot water are from a gas fired boiler.
Parking
Private gated driveway with garage
Web & Mobile Coverage
Information obtained from the Ofcom website indicates that an internet connection is available from at least one provider. Mobile coverage (outdoors), is also available from at least one of the UKs four leading providers. For further information please refer to:
Proceeding out of Harrogate on North Park Road turning left onto Coach Road and left again towards Park Parade and then into Christ Church Oval, The Cottage will be found on the right hand side.
Interested in this property?
Council tax
First listed
Over a month agoEnergy Performance Certificate
Harrogate, HG1
Marketed by
Dacre, Son & Hartley - Harrogate 17 Albert Street Harrogate HG1 1JXCall agent on 01423 877200
Placebuzz mortgage repayment calculator
Monthly repayment
The Est. Mortgage is for a 25 years repayment mortgage based on a 10% deposit and a 5.5% annual interest. It is only intended as a guide. Make sure you obtain accurate figures from your lender before committing to any mortgage. Your home may be repossessed if you do not keep up repayments on a mortgage.
Harrogate, HG1 - Streetview
DISCLAIMER: Property descriptions and related information displayed on this page are marketing materials provided by Dacre, Son & Hartley - Harrogate. Placebuzz does not warrant or accept any responsibility for the accuracy or completeness of the property descriptions or related information provided here and they do not constitute property particulars. Please contact Dacre, Son & Hartley - Harrogate for full details and further information.





