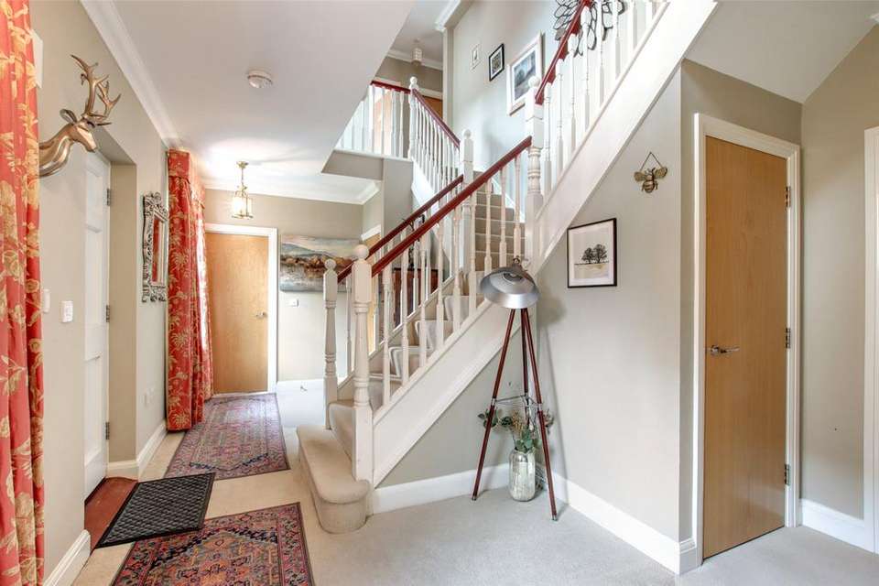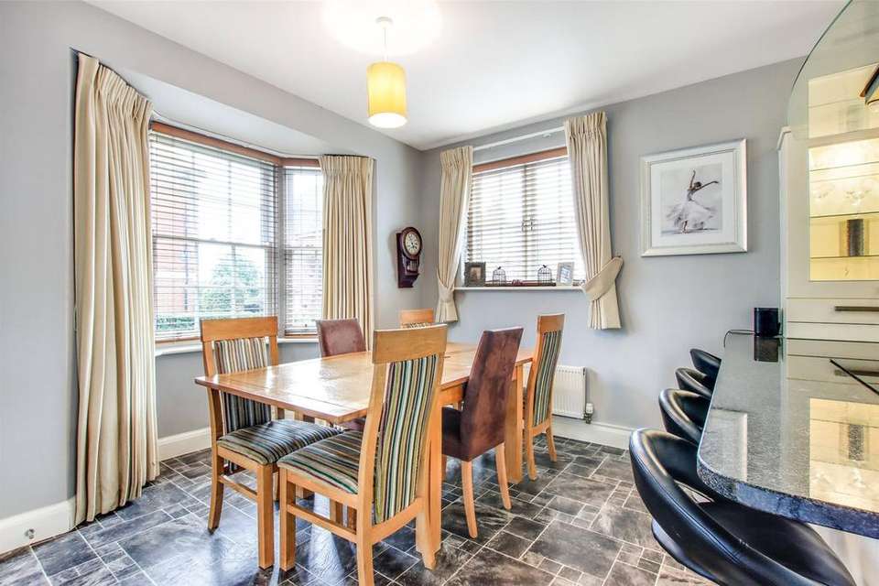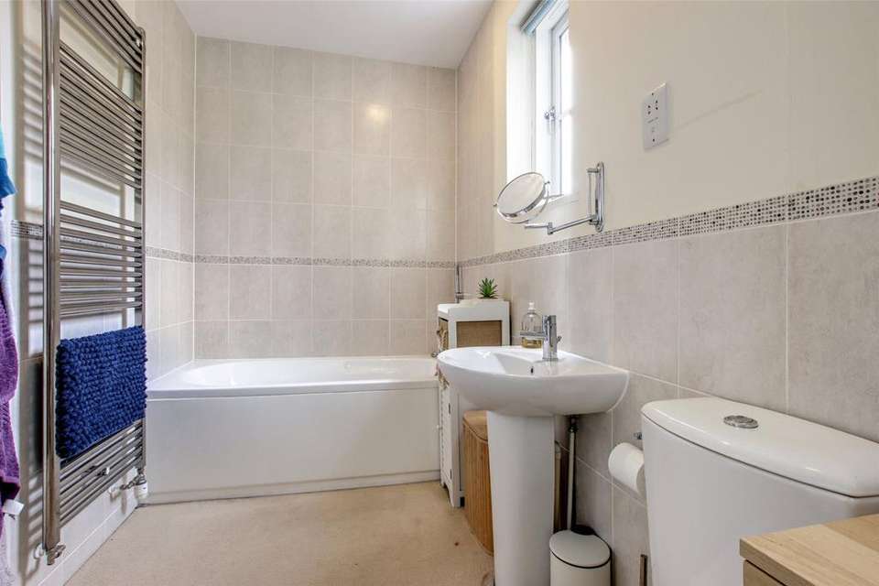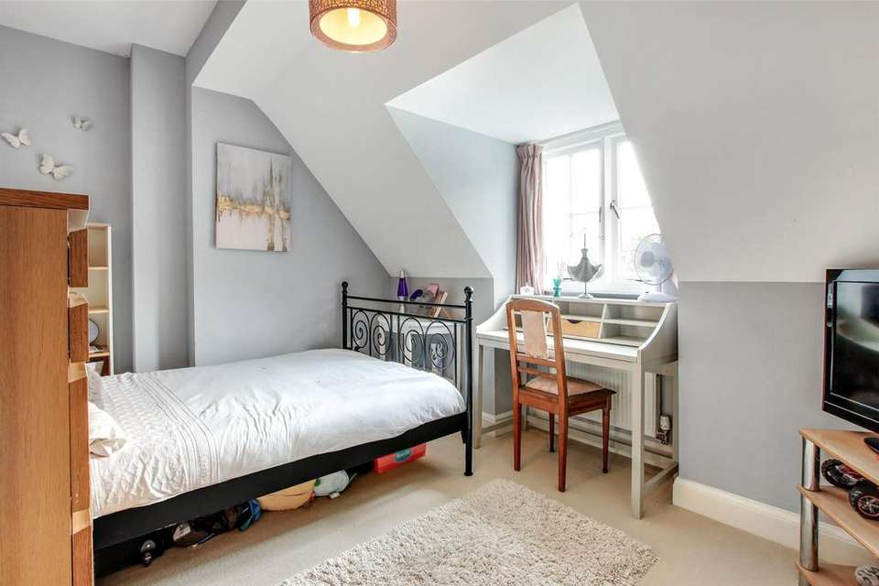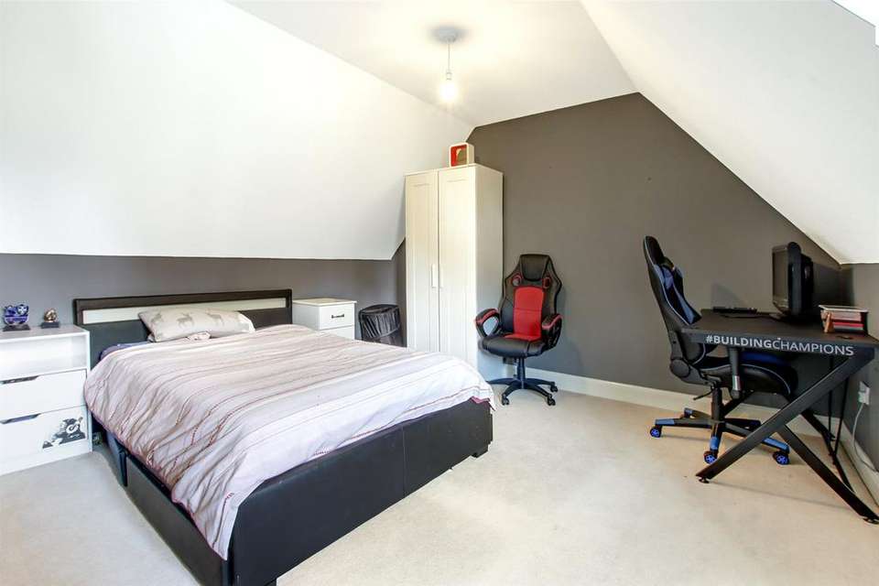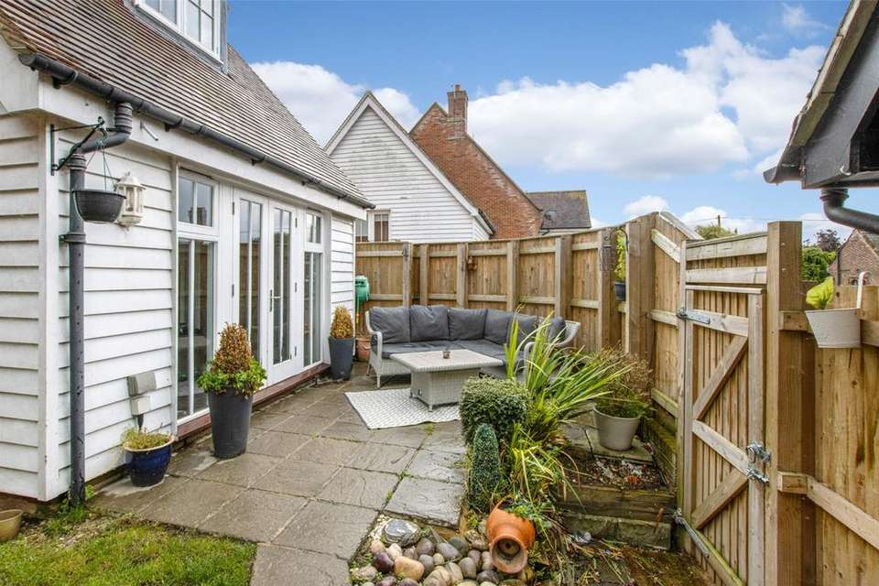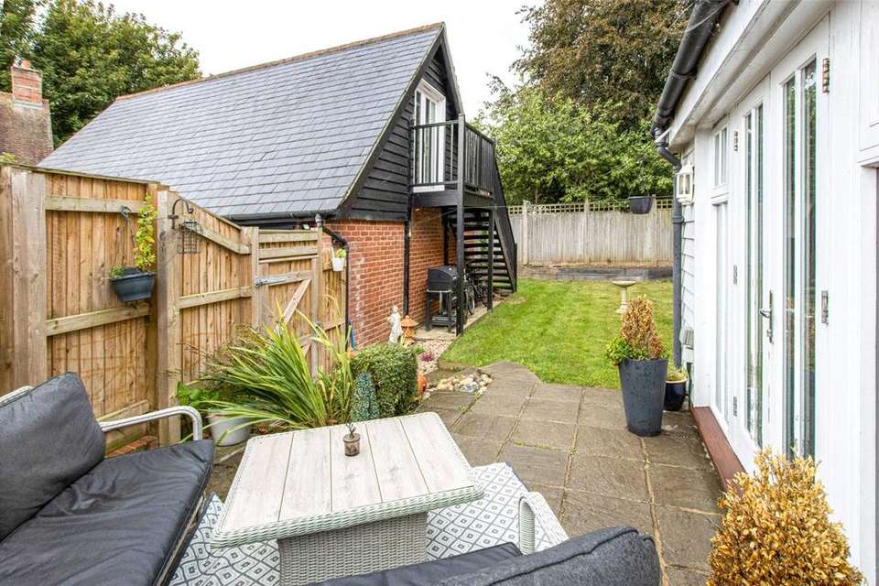6 bedroom detached house for sale
Nr Wingham, CT3detached house
bedrooms
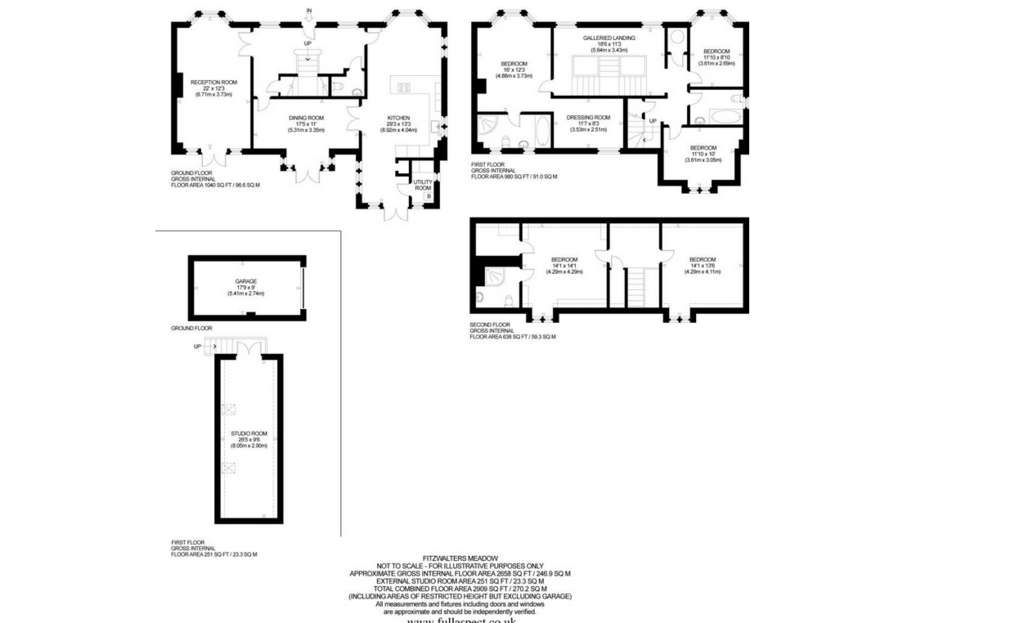
Property photos


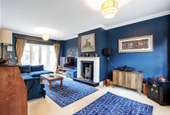

+31
Property description
NO CHAIN
SITUATION
The property is situated on a small development in Goodnestone, a quintessential village in the heart of the typical Kentish countryside which includes many period properties and steeped in hundreds of years of history.
The village connections include Jane Austen, who frequently visited the village, and M.R James who was best known as the author of ghost stories who lived in The Vicarage. The village offers the very welcoming and pretty Fitzwalter Arms Public House, primary school, characterful church, which hosts regular concerts, and the beautiful Goodnestone Park, an 18th century stately home, surrounded by 14 acres of gardens and grounds which are open most days throughout the year, and host outdoor summer theatre and Christmas fairs. The popular village of Wingham is nearby with its busy high street and offers everyday facilities such as general stores, post office, a good selection of public houses and restaurants.
The historical cathedral city of Canterbury is around 9 miles away and offers an excellent shopping centre, many cultural interests, a good choice of schools both in the state and private sectors along with boys’ and girls’ grammar schools. Leisure facilities in and around the area include sports centres and swimming pools, championship cricket, excellent choice of golf courses including Princes at Deal and the Royal St Georges at Sandwich. Fishing and water sports can be found along the coast.
Connections are also good with the A2 linking M2/M20 and M25 motorway networks. The high-speed trains operate from Canterbury West, Sandwich and Dover into London St Pancras. The Port of Dover and the channel tunnel terminal at Cheriton both operate services to the continent.
VIEWINGS
Strictly by appointment through Whitney Homes
[use Contact Agent Button]
E: [use Contact Agent Button]
DESCRIPTION
6 Fitzwalter Meadow is a substantial, double bay, double fronted six-bedroom detached house, built by Hillreed Residential Developments in 2008.
Construction is of attractive red brick with tiled and weather board façade under tiled roof. Double glazed sash and casement windows, central doorcase with hood.
The detached brick-built garage with external stairs, gives access to the useful studio room above.
The property is arranged over three floors which provides flexible and ample accommodation, perfect for modern-day family living.
The entrance hall will sure to impress with its central dual stairs leading to a spacious, galleried landing.
There are four bedrooms on the first floor, (bedroom 6 is now arranged as a dressing room for the Master bedroom), to the second floor are two further double bedrooms, one with en -suite.
OUTSIDE
To the front of the property is mature hedge and rail fencing, lawns, mature shrubs and path leading to the front entrance.
REAR GARDENS
Are mainly laid to lawn, and sweep around the rear of the garage, there's raised sleeper flower beds, sun terrace, perfect for entertaining and BBQs. A rear gate gives access to the parking area and garage, enclosed with fence and mature hedge boundary.
DETACHED GARAGE /STUDIO
Brick built and timber clad garage, with wooden garage doors, power and light, external stairs lead to the studio which has power and light, (we also understand water can also be connected to create a shower room).
DIRECTIONS
Head out of Canterbury via the New Dover Road, turn left at the traffic lights by Waitrose and follow signs for A257 Sandwich. Continue straight through the village of Littlebourne and on entering the village of Wingham, turn right just past the Dog Inn onto the Adisham Road. Take the second left into Staple Street, bearing right onto Goodnestone Road and continue straight towards T- Junction. Turn left and continue on Goodnestone Road, then bear right onto Saddlers Hill. Follow the country lane around and just before the cross roads, turn left into Boyes Lane then take the first left into Fitzwalter Meadow. The property will be found straight ahead.
FEATURES
• Entrance Reception Hall, central dual staircase, leads to galleried landing, understairs storage cupboards.
• Sitting room, sash bay window, feature fireplace with wood burner, French doors open onto rear garden.
• Kitchen/Breakfast Room, range of base and wall mounted cabinets, some glass fronted for display with lighting, integrated appliances to include electric ovens, dishwasher, ceramic hob, and chrome extractor, housing for American fridge freezer, central island, all complimented with wood and granite worktops, French door opens onto rear gardens.
• Dining Room, box bay window with French doors opening onto the gardens.
• Utility, base units, space and plumbing for washing machine.
• WC, hand basin tiling to walls.
• First floor galleried Landing, two sash double glazed windows to the front, stairs to second floor.
• Master bedroom/Dressing room, bay sash window to the front, dressing room (formerly bedroom 6).
• Ensuite Bathroom, separate shower cubicle, panelled bath, WC and hand basin, chrome ladder radiator, tilling to walls.
• Bedroom 2 and 3, double glazed windows.
• Family Bathroom, panelled bath, pedestal hand basin, WC, chrome ladder radiators tiled walls.
• Second Floor storage cupboard.
• Bedrooms 4, double bedroom with double glazed panelled windows.
• Guest bedroom 5, with walk in storage cupboard.
• En suite Shower room, WC hand basin, tiled walls.
• Garage, with studio above, skylight windows, and glazed panelled entry door, power and light.
• Gardens
PROPERTY INFORMATION
Services: Mains water, electricity and drainage, oil central heating.
Local Authority: Dover District Council
Council Tax Band: G
SITUATION
The property is situated on a small development in Goodnestone, a quintessential village in the heart of the typical Kentish countryside which includes many period properties and steeped in hundreds of years of history.
The village connections include Jane Austen, who frequently visited the village, and M.R James who was best known as the author of ghost stories who lived in The Vicarage. The village offers the very welcoming and pretty Fitzwalter Arms Public House, primary school, characterful church, which hosts regular concerts, and the beautiful Goodnestone Park, an 18th century stately home, surrounded by 14 acres of gardens and grounds which are open most days throughout the year, and host outdoor summer theatre and Christmas fairs. The popular village of Wingham is nearby with its busy high street and offers everyday facilities such as general stores, post office, a good selection of public houses and restaurants.
The historical cathedral city of Canterbury is around 9 miles away and offers an excellent shopping centre, many cultural interests, a good choice of schools both in the state and private sectors along with boys’ and girls’ grammar schools. Leisure facilities in and around the area include sports centres and swimming pools, championship cricket, excellent choice of golf courses including Princes at Deal and the Royal St Georges at Sandwich. Fishing and water sports can be found along the coast.
Connections are also good with the A2 linking M2/M20 and M25 motorway networks. The high-speed trains operate from Canterbury West, Sandwich and Dover into London St Pancras. The Port of Dover and the channel tunnel terminal at Cheriton both operate services to the continent.
VIEWINGS
Strictly by appointment through Whitney Homes
[use Contact Agent Button]
E: [use Contact Agent Button]
DESCRIPTION
6 Fitzwalter Meadow is a substantial, double bay, double fronted six-bedroom detached house, built by Hillreed Residential Developments in 2008.
Construction is of attractive red brick with tiled and weather board façade under tiled roof. Double glazed sash and casement windows, central doorcase with hood.
The detached brick-built garage with external stairs, gives access to the useful studio room above.
The property is arranged over three floors which provides flexible and ample accommodation, perfect for modern-day family living.
The entrance hall will sure to impress with its central dual stairs leading to a spacious, galleried landing.
There are four bedrooms on the first floor, (bedroom 6 is now arranged as a dressing room for the Master bedroom), to the second floor are two further double bedrooms, one with en -suite.
OUTSIDE
To the front of the property is mature hedge and rail fencing, lawns, mature shrubs and path leading to the front entrance.
REAR GARDENS
Are mainly laid to lawn, and sweep around the rear of the garage, there's raised sleeper flower beds, sun terrace, perfect for entertaining and BBQs. A rear gate gives access to the parking area and garage, enclosed with fence and mature hedge boundary.
DETACHED GARAGE /STUDIO
Brick built and timber clad garage, with wooden garage doors, power and light, external stairs lead to the studio which has power and light, (we also understand water can also be connected to create a shower room).
DIRECTIONS
Head out of Canterbury via the New Dover Road, turn left at the traffic lights by Waitrose and follow signs for A257 Sandwich. Continue straight through the village of Littlebourne and on entering the village of Wingham, turn right just past the Dog Inn onto the Adisham Road. Take the second left into Staple Street, bearing right onto Goodnestone Road and continue straight towards T- Junction. Turn left and continue on Goodnestone Road, then bear right onto Saddlers Hill. Follow the country lane around and just before the cross roads, turn left into Boyes Lane then take the first left into Fitzwalter Meadow. The property will be found straight ahead.
FEATURES
• Entrance Reception Hall, central dual staircase, leads to galleried landing, understairs storage cupboards.
• Sitting room, sash bay window, feature fireplace with wood burner, French doors open onto rear garden.
• Kitchen/Breakfast Room, range of base and wall mounted cabinets, some glass fronted for display with lighting, integrated appliances to include electric ovens, dishwasher, ceramic hob, and chrome extractor, housing for American fridge freezer, central island, all complimented with wood and granite worktops, French door opens onto rear gardens.
• Dining Room, box bay window with French doors opening onto the gardens.
• Utility, base units, space and plumbing for washing machine.
• WC, hand basin tiling to walls.
• First floor galleried Landing, two sash double glazed windows to the front, stairs to second floor.
• Master bedroom/Dressing room, bay sash window to the front, dressing room (formerly bedroom 6).
• Ensuite Bathroom, separate shower cubicle, panelled bath, WC and hand basin, chrome ladder radiator, tilling to walls.
• Bedroom 2 and 3, double glazed windows.
• Family Bathroom, panelled bath, pedestal hand basin, WC, chrome ladder radiators tiled walls.
• Second Floor storage cupboard.
• Bedrooms 4, double bedroom with double glazed panelled windows.
• Guest bedroom 5, with walk in storage cupboard.
• En suite Shower room, WC hand basin, tiled walls.
• Garage, with studio above, skylight windows, and glazed panelled entry door, power and light.
• Gardens
PROPERTY INFORMATION
Services: Mains water, electricity and drainage, oil central heating.
Local Authority: Dover District Council
Council Tax Band: G
Interested in this property?
Council tax
First listed
Over a month agoNr Wingham, CT3
Marketed by
Whitney Homes - Hythe 77 Kingfisher Hythe, Kent CT21 6QTPlacebuzz mortgage repayment calculator
Monthly repayment
The Est. Mortgage is for a 25 years repayment mortgage based on a 10% deposit and a 5.5% annual interest. It is only intended as a guide. Make sure you obtain accurate figures from your lender before committing to any mortgage. Your home may be repossessed if you do not keep up repayments on a mortgage.
Nr Wingham, CT3 - Streetview
DISCLAIMER: Property descriptions and related information displayed on this page are marketing materials provided by Whitney Homes - Hythe. Placebuzz does not warrant or accept any responsibility for the accuracy or completeness of the property descriptions or related information provided here and they do not constitute property particulars. Please contact Whitney Homes - Hythe for full details and further information.







