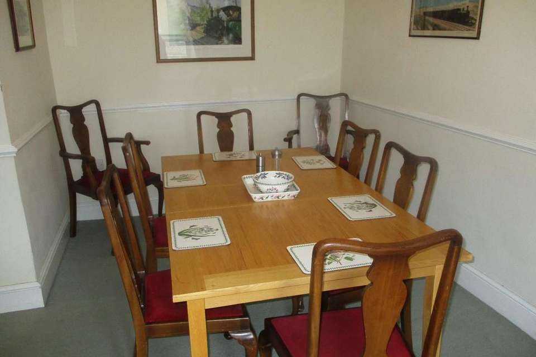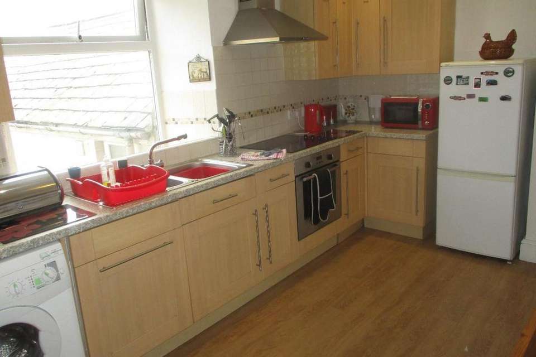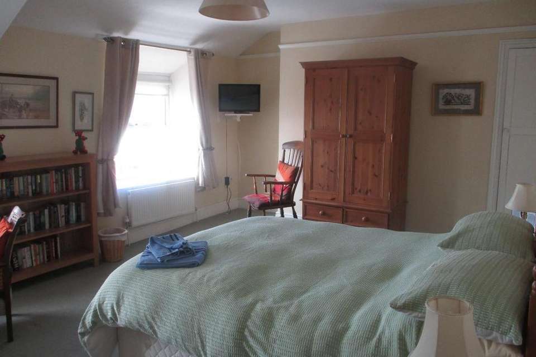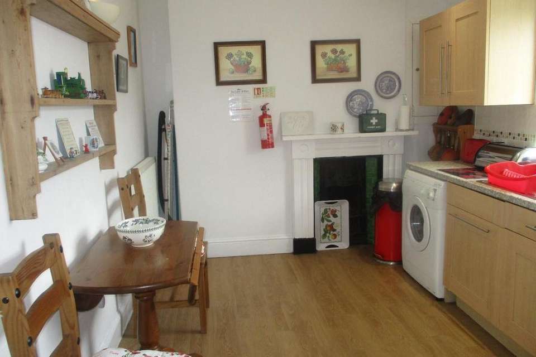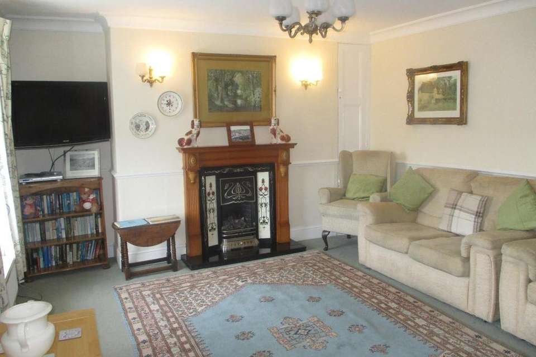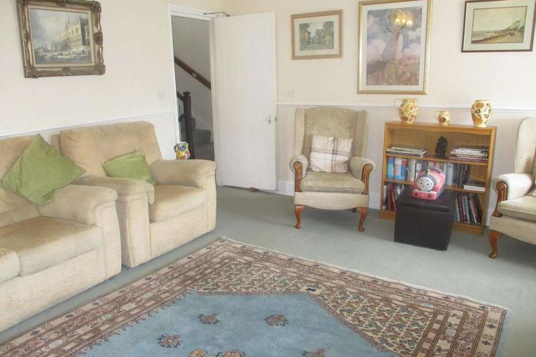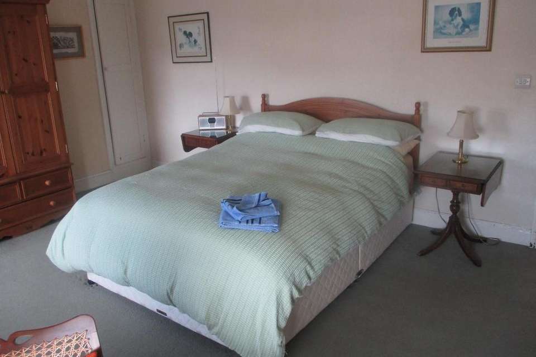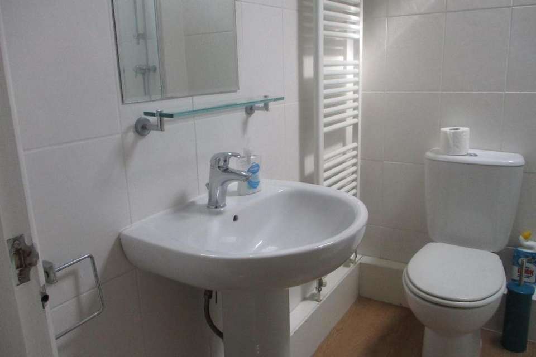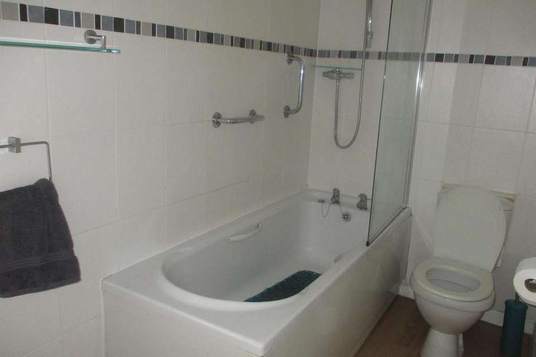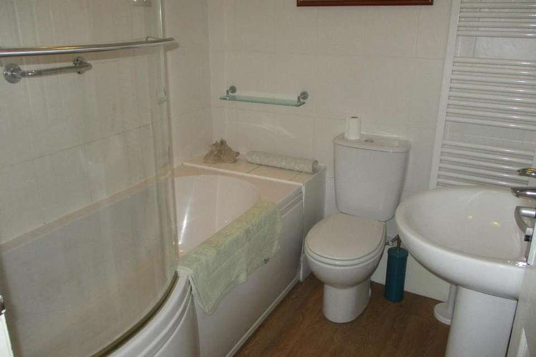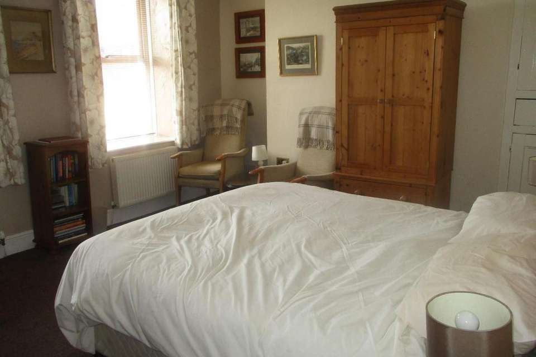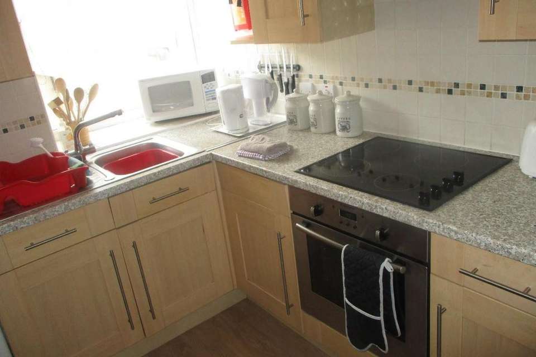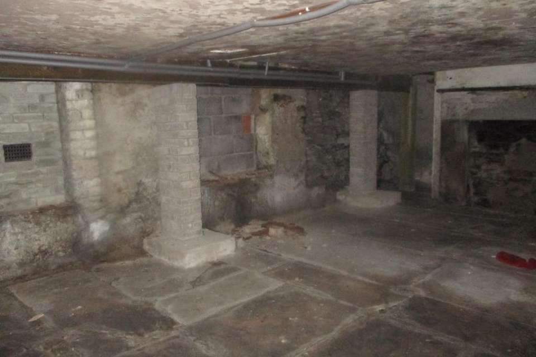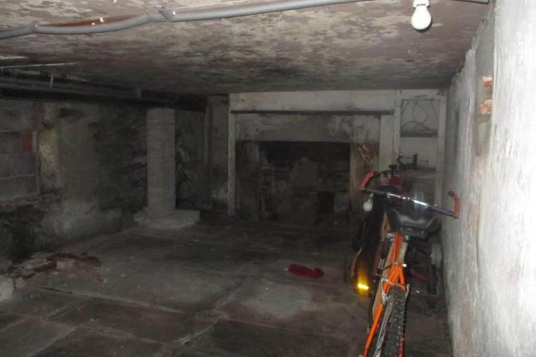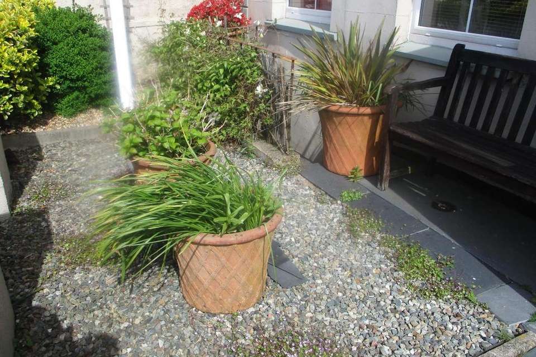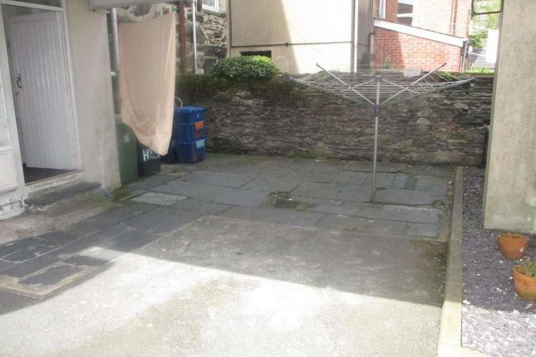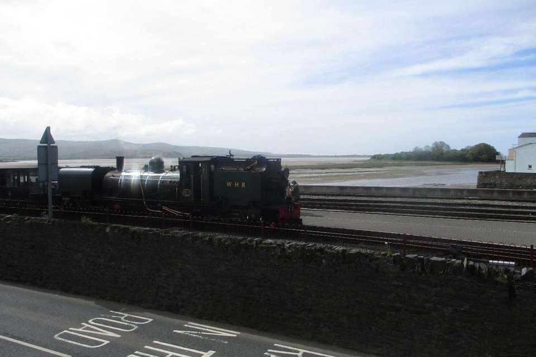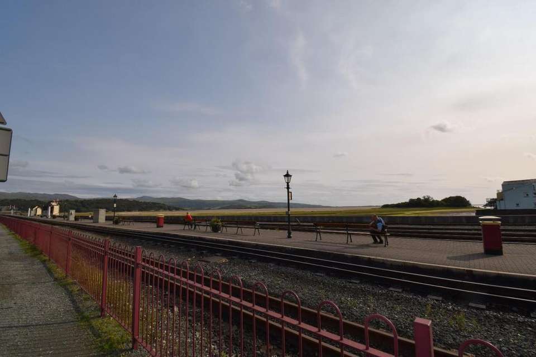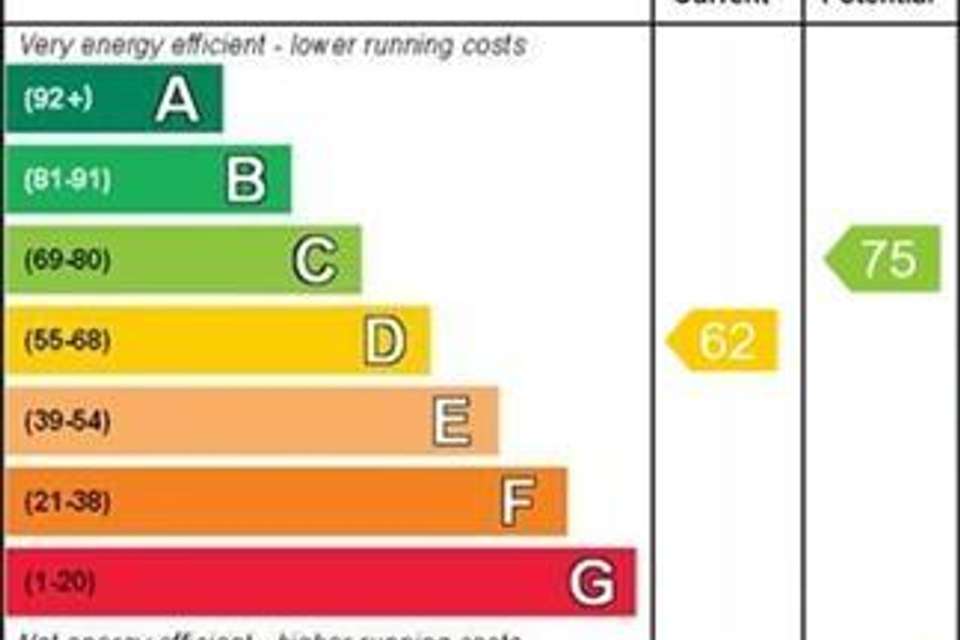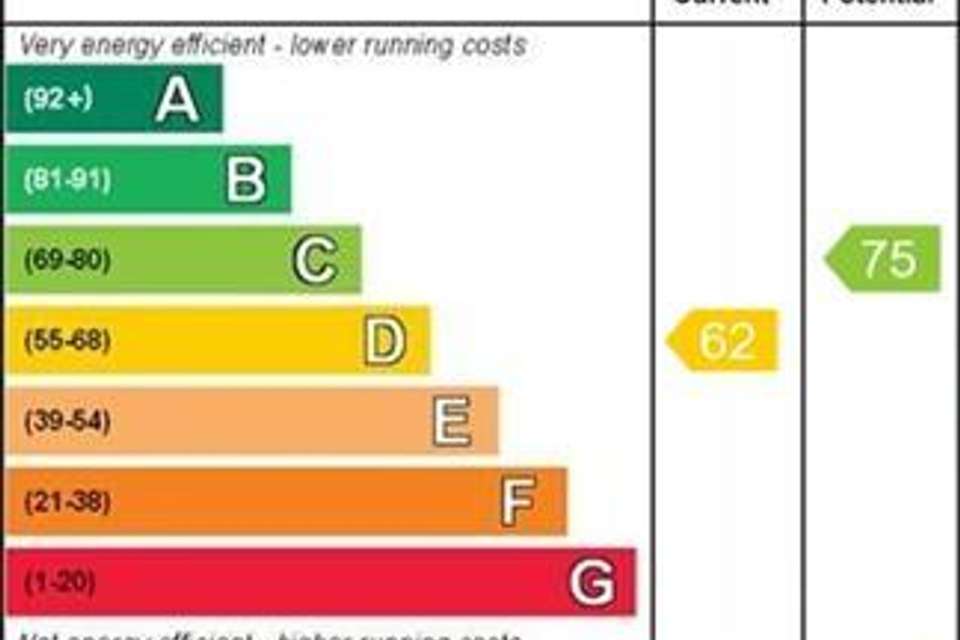6 bedroom end of terrace house for sale
Britannia Terrace, Porthmadogterraced house
bedrooms
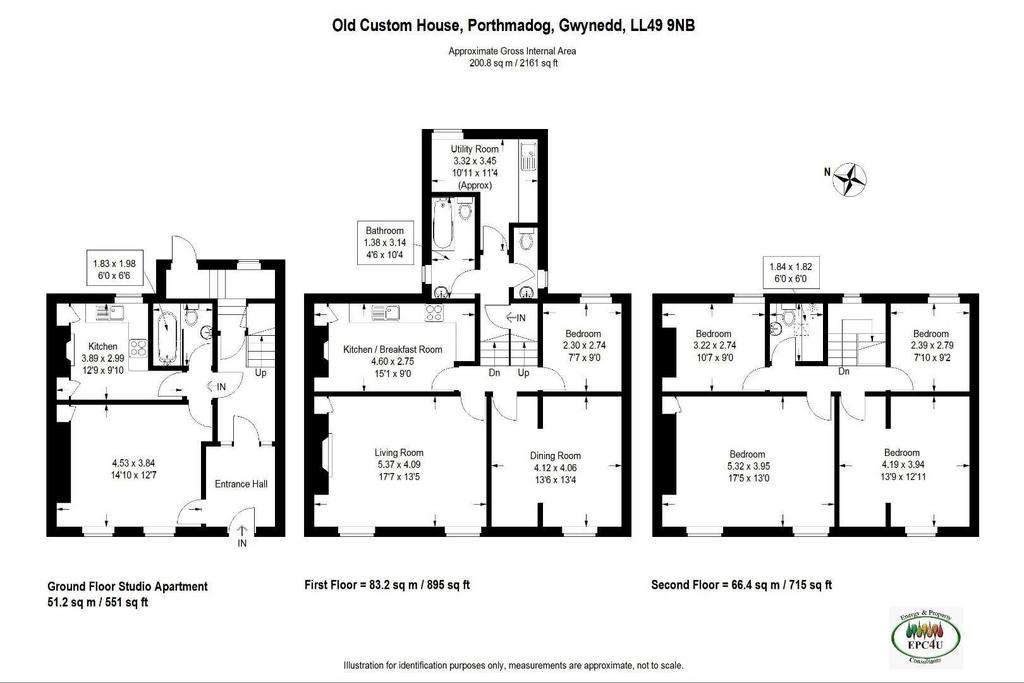
Property photos

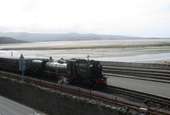
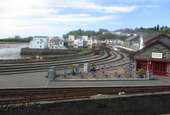
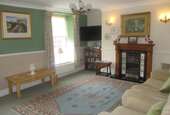
+20
Property description
The Old Custom House has magnificent views to the front overlooking the world renowned Ffestiniog Narrow Gauge Railway Station (you will never miss a train!), and with views beyond to the beautiful Glaslyn Estuary. The excellent views from the rear of the property offer a completely different vista encompassing the Cnicht and Moelwyn mountain ranges.
The Property is conveniently situated for Porthmadog Harbour and the full range of the town's shopping facilities and amenities. Porthmadog is a gateway to the stunning Glaslyn Valley and the Snowdonia National Park, and there are tearooms, bistro, sandy beaches and coves to be enjoyed at nearby Borth-y-Gest.
Currently run as a holiday let generating a moderate income, with improved marketing this fully furnished property which sleeps 9 could possibly achieve a much higher return.
Ground Floor -
Entrance Lobby - With radiator and door to:
Hallway - With radiator and door to:
Rear Hallway - With radiator, plumbing for washing machine, extractor fan, door to rear and door to cellar.
Cellar -
Room 1 - 6.85m x 2.97m (22'5" x 9'8") - with slate floor and an old fireplace.
Room 2 - 6.22m x 3.81m (20'4" x 12'5" ) - with slate floor and an old fireplace.
Self Contained Apartment -
Hallway -
Bedroom - 4.53m x 3.82m (14'10" x 12'6") - With 2 radiators and built-in alcove cupboard
Bathroom - with suite comprising panelled 'P' bath with shower over and shower screen, pedestal wash hand basin with light and mirror above and low level w.c., heated towel rail, extractor fan and wall mounted electric fan heater
Kitchen - 3.01m x 2.47m (9'10" x 8'1") - With radiator, a range of fitted wall and base units with worktop including single drainer stainless steel sink unit, built-in oven with 4-ring electric hob above and extractor over, tiled splashback surround, built-in alcove cupboards and a Victorian fireplace set in tiled and timber surround with timber mantle
First Floor -
Landing - With radiator
Dining Room - 4.14m x 4.06 (13'6" x 13'3" ) - With 2 radiators, archway
With radiator, a range of fitted wall and base units with worktop including 1? bowl stainless steel sink unit, built-in oven with 4-ring electric hob above and extractor over, tiled splshback surround, plumbing for washing machine, built-in alcove cupboard and a Victorian fireplace set in tiled and timber surround with timber mantle
Utility - With radiator, fitted base units with worktop including single drainer stainless steel sink unit, plumbing for washing machine, space for tumble dryer and Worcester boiler
Bedroom 5 - 2.74m x 2.35m (8'11" x 7'8" ) - With radiator
Bathroom - with suite comprising panelled bath with shower over and shower screen, pedestal wash hand basin with light and mirror above and low level w.c., heated towel rail, extractor fan and wall mounted electric fan heater
Wc - With radiator, low level WC, pedestal wash hand basin and extractor
Lounge - 4.93m x 4.10m (16'2" x 13'5") - with 2 radiators, built-in alcove cupboard, coal effect gas fire set in Victorian fireplace with tiled and timber surround, timber mantle and granite hearth
Kitchen - 4.44m x 2.76m (14'6" x 9'0") - With radiator, a range of fitted wall and base units with worktop including 1? bowl stainless steel sink unit, built-in oven with 4-ring electric hob above and extractor over, tiled splshback surround, plumbing for washing machine, built-in alcove cupboard and a Victorian fireplace set in tiled and timber surround with timber mantle
Landing - With radiator
Bedroom 1 - 4.92m x 3.94m - With two radiators, built-in alcove cupboards and TV point
Bedroom - 2 4.21m x (6'6" 13'9" x ) - With 2 radiators, archway and TV point
Bedroom 3 - 2.73m x 2.79m (8'11" x 9'1" ) - With radiator
Bedroom 4 - 2.80m x 2.40 (9'2" x 7'10" ) - With radiator
Shower Room - with double walk-in shower, pedestal wash hand basin with light and mirror above, low level w.c., heated towel rail, wall mounted fan heater and extractor
External - Small gravelled terrace behind a dwarf wall to the front.
Side passageway providing access to the rear.
Material Information - Tenure: Freehold
Council Tax Band: E
The Property is conveniently situated for Porthmadog Harbour and the full range of the town's shopping facilities and amenities. Porthmadog is a gateway to the stunning Glaslyn Valley and the Snowdonia National Park, and there are tearooms, bistro, sandy beaches and coves to be enjoyed at nearby Borth-y-Gest.
Currently run as a holiday let generating a moderate income, with improved marketing this fully furnished property which sleeps 9 could possibly achieve a much higher return.
Ground Floor -
Entrance Lobby - With radiator and door to:
Hallway - With radiator and door to:
Rear Hallway - With radiator, plumbing for washing machine, extractor fan, door to rear and door to cellar.
Cellar -
Room 1 - 6.85m x 2.97m (22'5" x 9'8") - with slate floor and an old fireplace.
Room 2 - 6.22m x 3.81m (20'4" x 12'5" ) - with slate floor and an old fireplace.
Self Contained Apartment -
Hallway -
Bedroom - 4.53m x 3.82m (14'10" x 12'6") - With 2 radiators and built-in alcove cupboard
Bathroom - with suite comprising panelled 'P' bath with shower over and shower screen, pedestal wash hand basin with light and mirror above and low level w.c., heated towel rail, extractor fan and wall mounted electric fan heater
Kitchen - 3.01m x 2.47m (9'10" x 8'1") - With radiator, a range of fitted wall and base units with worktop including single drainer stainless steel sink unit, built-in oven with 4-ring electric hob above and extractor over, tiled splashback surround, built-in alcove cupboards and a Victorian fireplace set in tiled and timber surround with timber mantle
First Floor -
Landing - With radiator
Dining Room - 4.14m x 4.06 (13'6" x 13'3" ) - With 2 radiators, archway
With radiator, a range of fitted wall and base units with worktop including 1? bowl stainless steel sink unit, built-in oven with 4-ring electric hob above and extractor over, tiled splshback surround, plumbing for washing machine, built-in alcove cupboard and a Victorian fireplace set in tiled and timber surround with timber mantle
Utility - With radiator, fitted base units with worktop including single drainer stainless steel sink unit, plumbing for washing machine, space for tumble dryer and Worcester boiler
Bedroom 5 - 2.74m x 2.35m (8'11" x 7'8" ) - With radiator
Bathroom - with suite comprising panelled bath with shower over and shower screen, pedestal wash hand basin with light and mirror above and low level w.c., heated towel rail, extractor fan and wall mounted electric fan heater
Wc - With radiator, low level WC, pedestal wash hand basin and extractor
Lounge - 4.93m x 4.10m (16'2" x 13'5") - with 2 radiators, built-in alcove cupboard, coal effect gas fire set in Victorian fireplace with tiled and timber surround, timber mantle and granite hearth
Kitchen - 4.44m x 2.76m (14'6" x 9'0") - With radiator, a range of fitted wall and base units with worktop including 1? bowl stainless steel sink unit, built-in oven with 4-ring electric hob above and extractor over, tiled splshback surround, plumbing for washing machine, built-in alcove cupboard and a Victorian fireplace set in tiled and timber surround with timber mantle
Landing - With radiator
Bedroom 1 - 4.92m x 3.94m - With two radiators, built-in alcove cupboards and TV point
Bedroom - 2 4.21m x (6'6" 13'9" x ) - With 2 radiators, archway and TV point
Bedroom 3 - 2.73m x 2.79m (8'11" x 9'1" ) - With radiator
Bedroom 4 - 2.80m x 2.40 (9'2" x 7'10" ) - With radiator
Shower Room - with double walk-in shower, pedestal wash hand basin with light and mirror above, low level w.c., heated towel rail, wall mounted fan heater and extractor
External - Small gravelled terrace behind a dwarf wall to the front.
Side passageway providing access to the rear.
Material Information - Tenure: Freehold
Council Tax Band: E
Interested in this property?
Council tax
First listed
Over a month agoEnergy Performance Certificate
Britannia Terrace, Porthmadog
Marketed by
Tom Parry & Co - Porthmadog 80 High Street Porthmadog LL49 9NWPlacebuzz mortgage repayment calculator
Monthly repayment
The Est. Mortgage is for a 25 years repayment mortgage based on a 10% deposit and a 5.5% annual interest. It is only intended as a guide. Make sure you obtain accurate figures from your lender before committing to any mortgage. Your home may be repossessed if you do not keep up repayments on a mortgage.
Britannia Terrace, Porthmadog - Streetview
DISCLAIMER: Property descriptions and related information displayed on this page are marketing materials provided by Tom Parry & Co - Porthmadog. Placebuzz does not warrant or accept any responsibility for the accuracy or completeness of the property descriptions or related information provided here and they do not constitute property particulars. Please contact Tom Parry & Co - Porthmadog for full details and further information.





