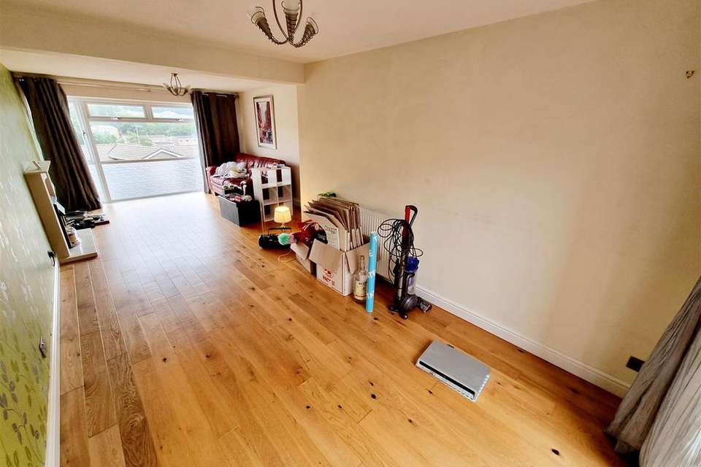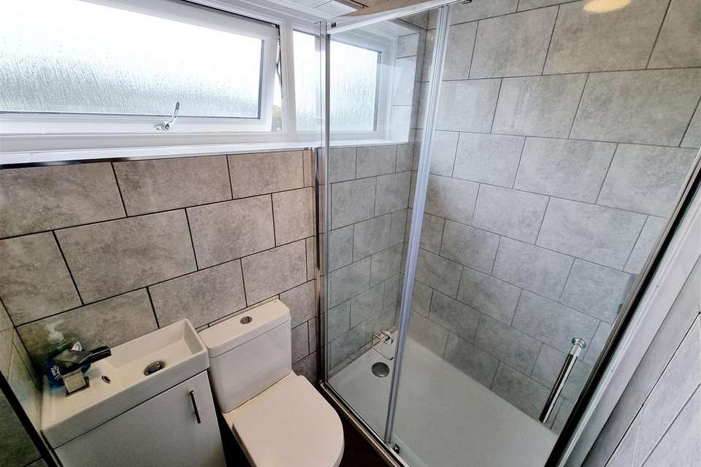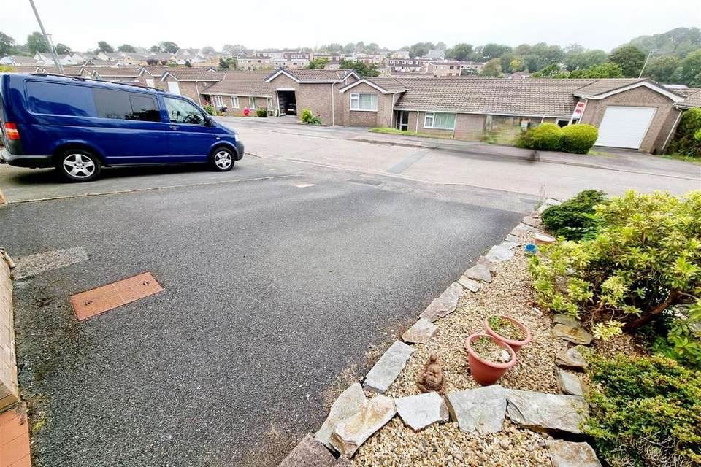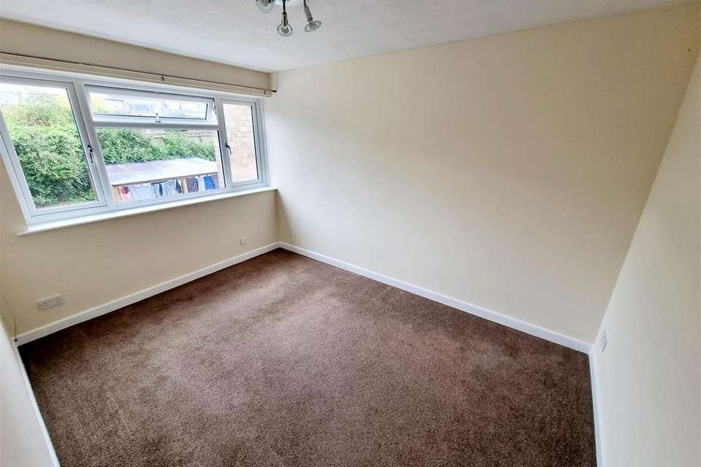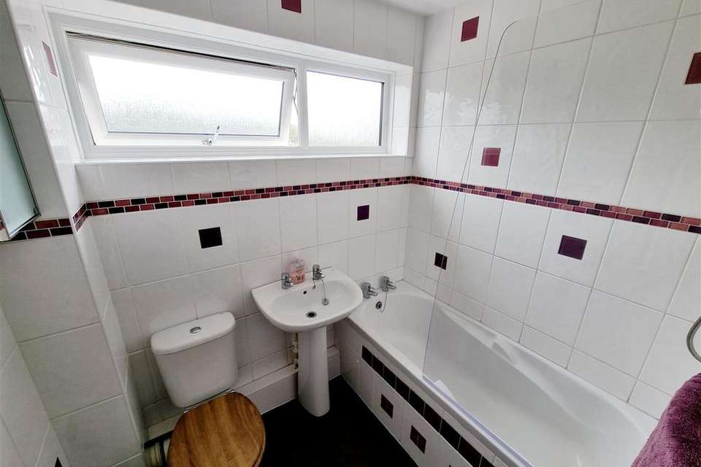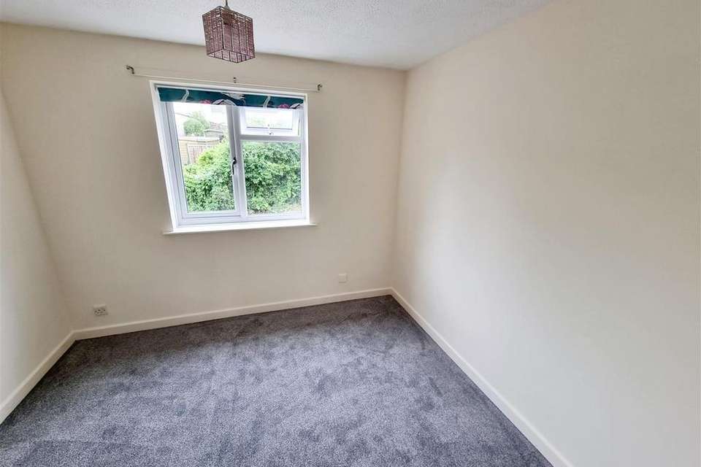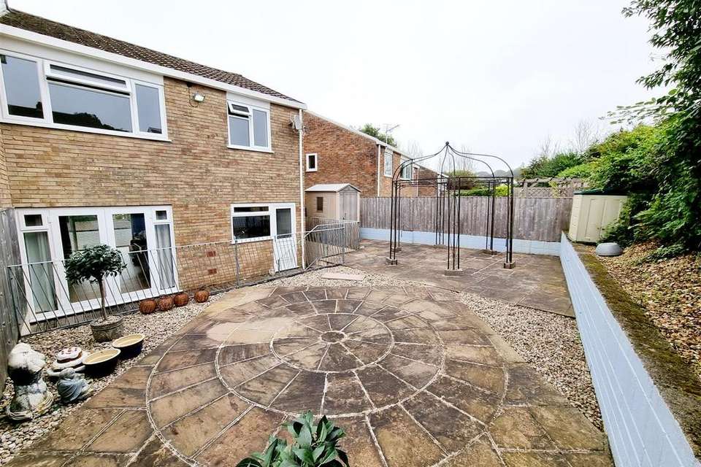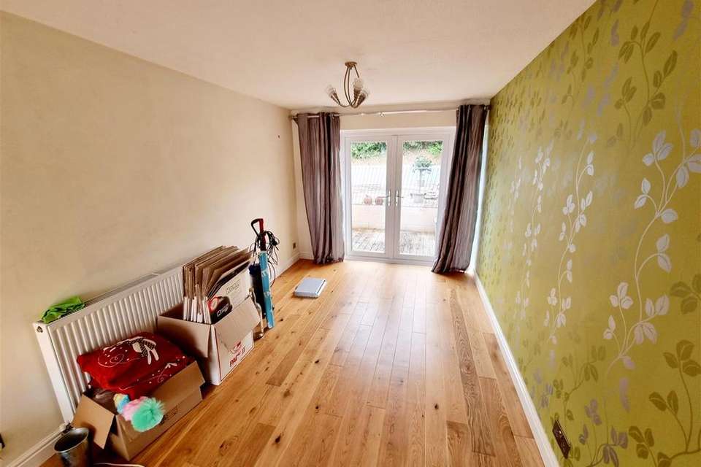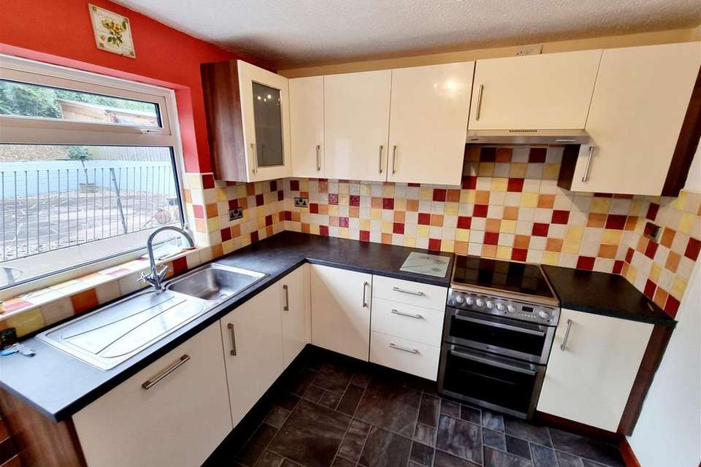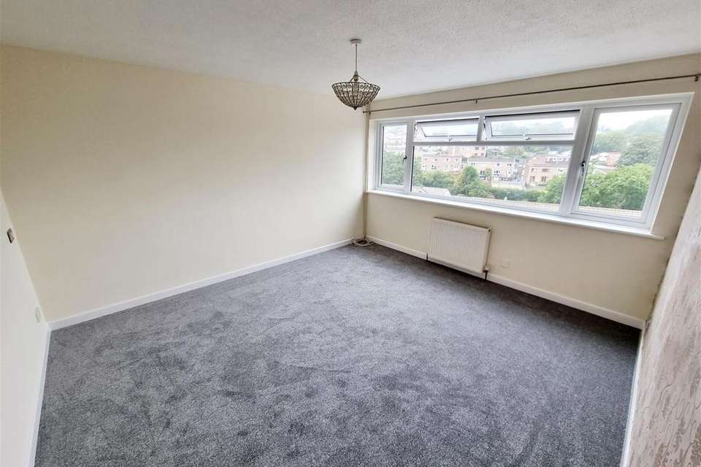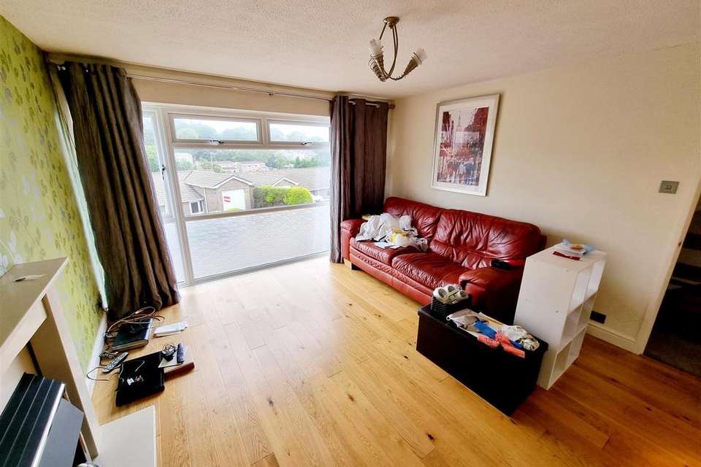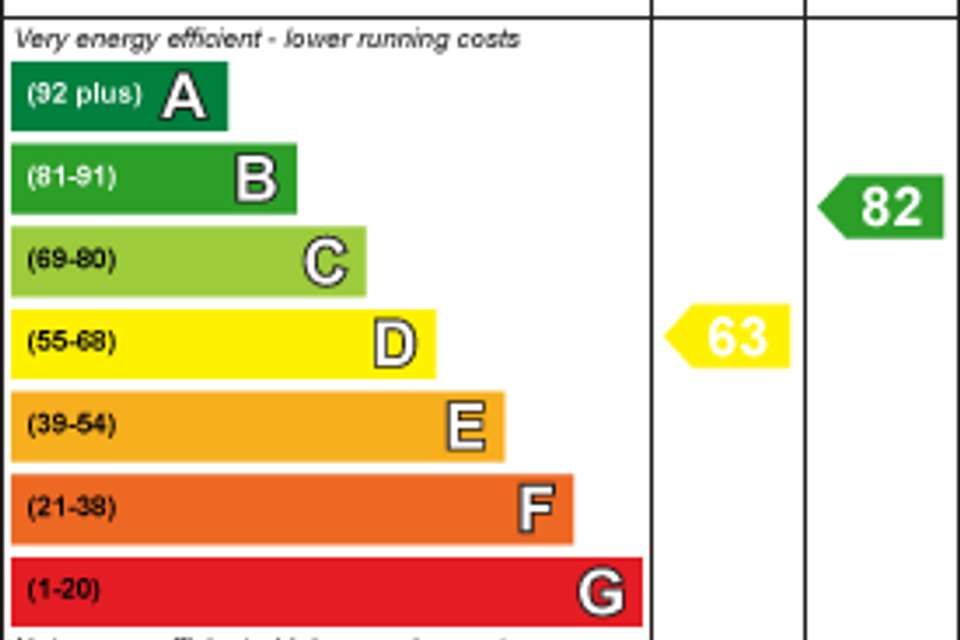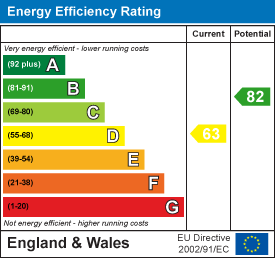3 bedroom house for sale
Castle Meadows, Launcestonhouse
bedrooms
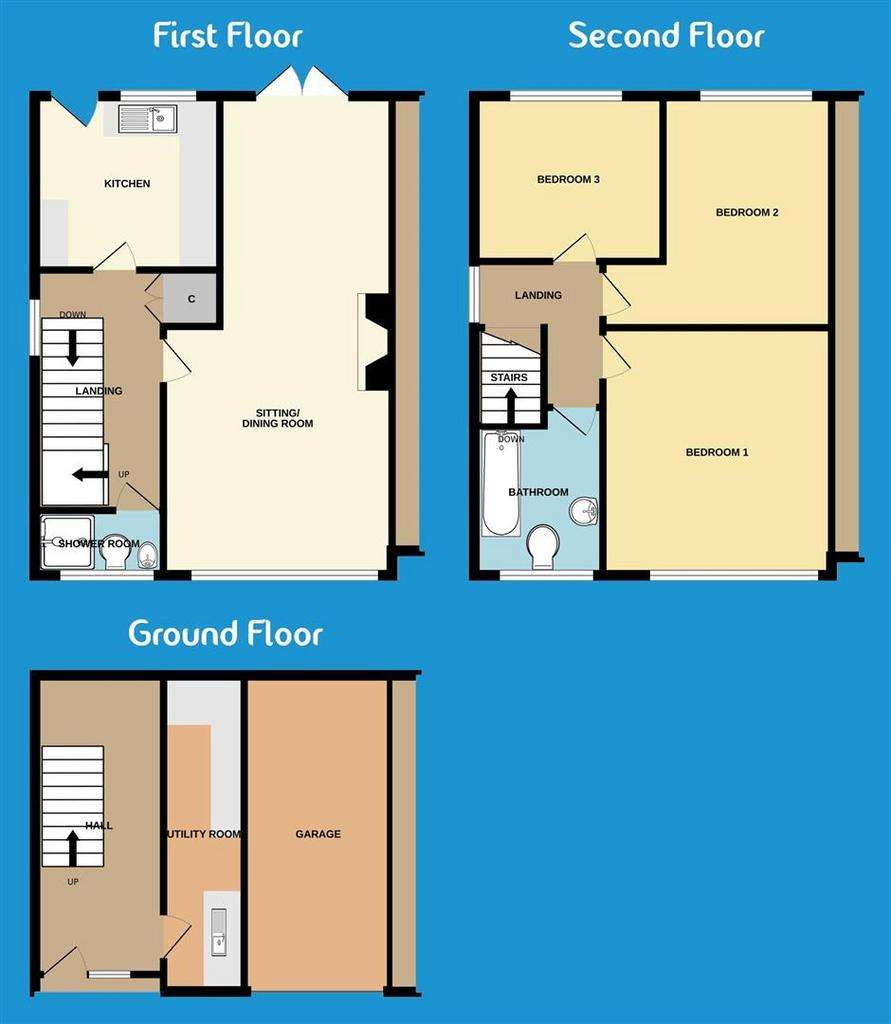
Property photos

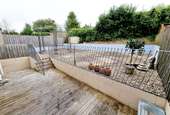
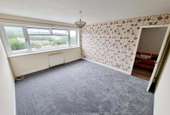
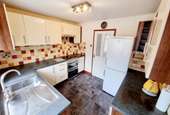
+12
Property description
This three bedroom family home, situated in a popular area is offered for sale with no onward chain. At the front is a two car driveway as well as an integral single garage. You enter into a hallway with plenty of storage space or even a small office space. Off the hall is the utility room with plumbing for a washing machine. There is also access from this room into the garage. All rooms (except the kitchen) have recently fitted double glazed windows.
On the first floor is the kitchen with a range of eye and base units and includes an integrated dishwasher and free-standing cooker. From here is a door to the rear garden and decking. The lounge/diner is a large room benefitting from far reaching views at the front of the property thanks to the floor to ceiling picture window. The room is fitted with an engineered oak floor and has a flame effect feature electric fire with a crushed marble surround. At the rear of the room are double doors opening out to the decked area and access to the rear garden. In the hallway there are two storage cupboards one of which has a small radiator. Also on this floor is a recently fitted shower room.
On the second floor are three bedrooms and the bathroom. The master bedroom is generous in size and benefits from the elevated views across to the castle and beyond through a large window. The room is decorated in a neutral pallet and has a newly fitted carpet. The second double bedroom at the rear of the property looks out onto the garden as does the third generous single room which has also been fitted with new carpet. Off the landing is the family bathroom with a bath and electric shower overhead. Access to the loft space is via a fixed ladder and the loft is boarded and there is a light fitted.
The rear garden is completely enclosed and paved with Indian sandstone slabs and the fencing and rear hedge mean the garden is very private and catches the sun. From outside there is a side entrance gate for access to and from the property.
Ground Floor Entrance Hallway -
Utility Room - 5.18m x 1.54m (16'11" x 5'0") -
Garage - 5.10m x 2.45m (16'8" x 8'0") -
First Floor Landing -
Kitchen - 3.02m x 2.71m (9'10" x 8'10") -
Sitting/Dining Room - 8.01m max x 3.73m max (26'3" max x 12'2" max) -
Shower Room - 2.04m x 1.22m (6'8" x 4'0") -
Second Floor Landing -
Bedroom 1 - 4.17m x 3.75m (13'8" x 12'3") -
Bedroom 2 - 3.78m x 2.75m (12'4" x 9'0") -
Bedroom 3 - 3.04m x 2.72m (9'11" x 8'11") -
Bathroom - 2.03m x 1.64m (6'7" x 5'4") -
Services - Mains Electricity, Gas,
Water and Drainage.
Gas Central Heating via a Worcester Combi Boiler.
Double Glazed.
Council Tax Band C.
On the first floor is the kitchen with a range of eye and base units and includes an integrated dishwasher and free-standing cooker. From here is a door to the rear garden and decking. The lounge/diner is a large room benefitting from far reaching views at the front of the property thanks to the floor to ceiling picture window. The room is fitted with an engineered oak floor and has a flame effect feature electric fire with a crushed marble surround. At the rear of the room are double doors opening out to the decked area and access to the rear garden. In the hallway there are two storage cupboards one of which has a small radiator. Also on this floor is a recently fitted shower room.
On the second floor are three bedrooms and the bathroom. The master bedroom is generous in size and benefits from the elevated views across to the castle and beyond through a large window. The room is decorated in a neutral pallet and has a newly fitted carpet. The second double bedroom at the rear of the property looks out onto the garden as does the third generous single room which has also been fitted with new carpet. Off the landing is the family bathroom with a bath and electric shower overhead. Access to the loft space is via a fixed ladder and the loft is boarded and there is a light fitted.
The rear garden is completely enclosed and paved with Indian sandstone slabs and the fencing and rear hedge mean the garden is very private and catches the sun. From outside there is a side entrance gate for access to and from the property.
Ground Floor Entrance Hallway -
Utility Room - 5.18m x 1.54m (16'11" x 5'0") -
Garage - 5.10m x 2.45m (16'8" x 8'0") -
First Floor Landing -
Kitchen - 3.02m x 2.71m (9'10" x 8'10") -
Sitting/Dining Room - 8.01m max x 3.73m max (26'3" max x 12'2" max) -
Shower Room - 2.04m x 1.22m (6'8" x 4'0") -
Second Floor Landing -
Bedroom 1 - 4.17m x 3.75m (13'8" x 12'3") -
Bedroom 2 - 3.78m x 2.75m (12'4" x 9'0") -
Bedroom 3 - 3.04m x 2.72m (9'11" x 8'11") -
Bathroom - 2.03m x 1.64m (6'7" x 5'4") -
Services - Mains Electricity, Gas,
Water and Drainage.
Gas Central Heating via a Worcester Combi Boiler.
Double Glazed.
Council Tax Band C.
Interested in this property?
Council tax
First listed
Over a month agoEnergy Performance Certificate
Castle Meadows, Launceston
Marketed by
View Property - Launceston Office 1, Unit 3 Scarne Industrial Estate Launceston, Cornwall PL15 9HSPlacebuzz mortgage repayment calculator
Monthly repayment
The Est. Mortgage is for a 25 years repayment mortgage based on a 10% deposit and a 5.5% annual interest. It is only intended as a guide. Make sure you obtain accurate figures from your lender before committing to any mortgage. Your home may be repossessed if you do not keep up repayments on a mortgage.
Castle Meadows, Launceston - Streetview
DISCLAIMER: Property descriptions and related information displayed on this page are marketing materials provided by View Property - Launceston. Placebuzz does not warrant or accept any responsibility for the accuracy or completeness of the property descriptions or related information provided here and they do not constitute property particulars. Please contact View Property - Launceston for full details and further information.





