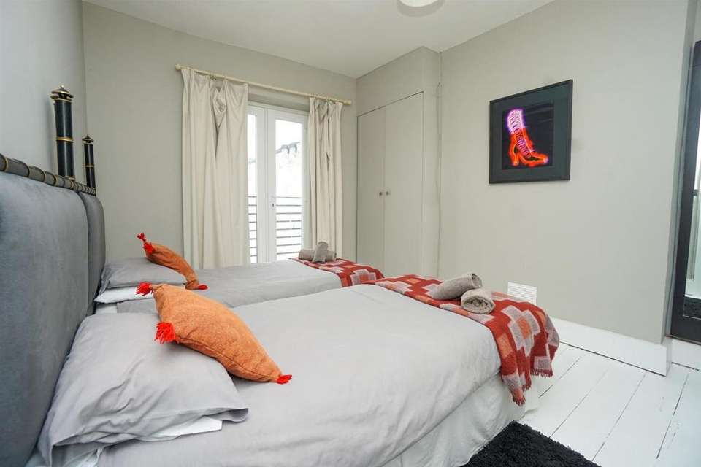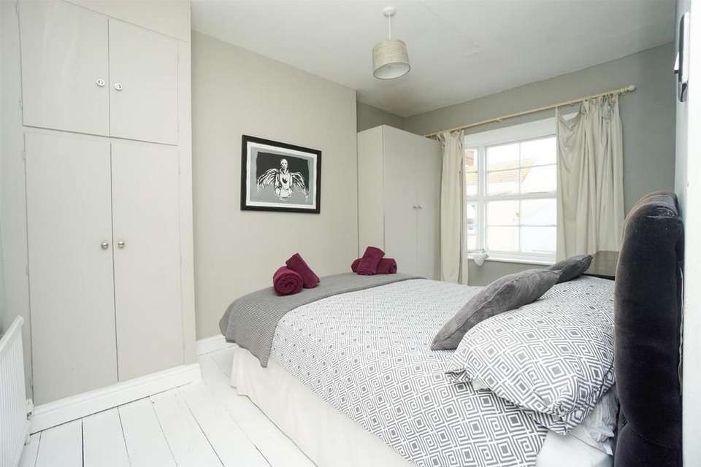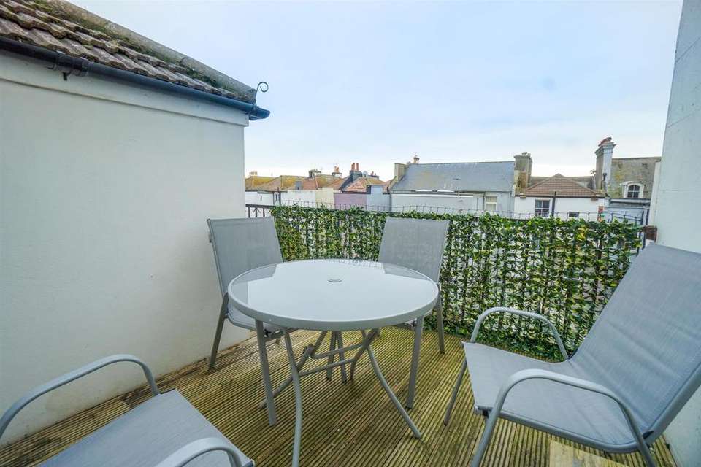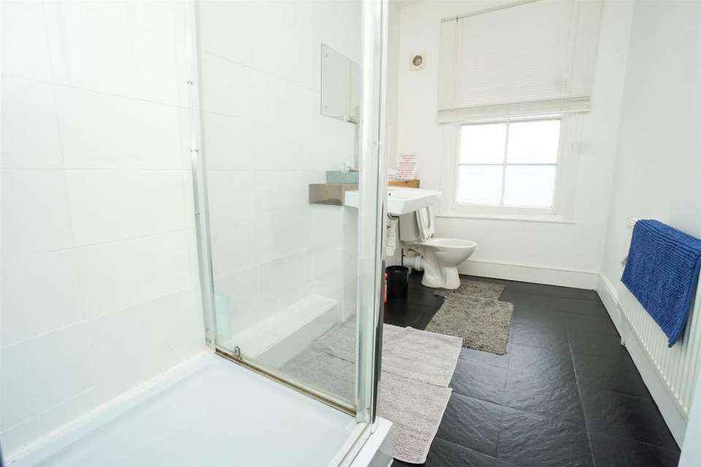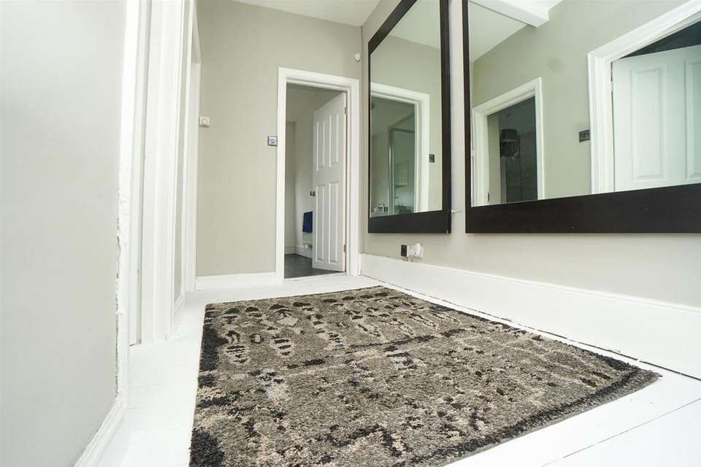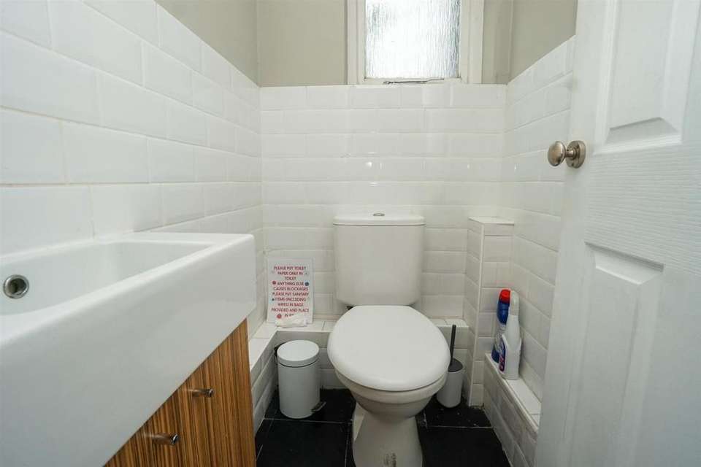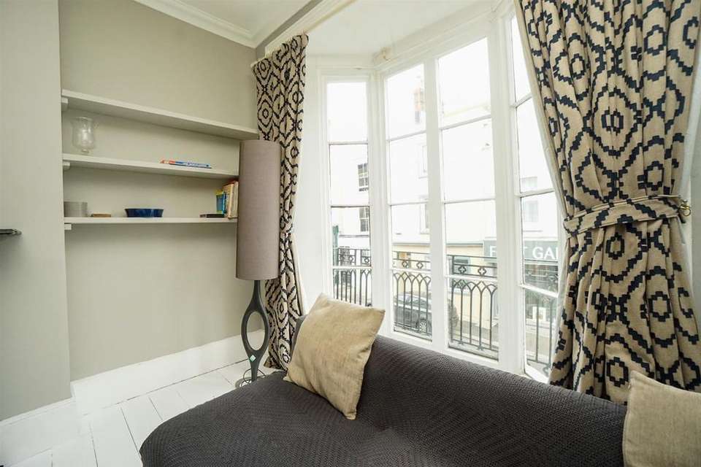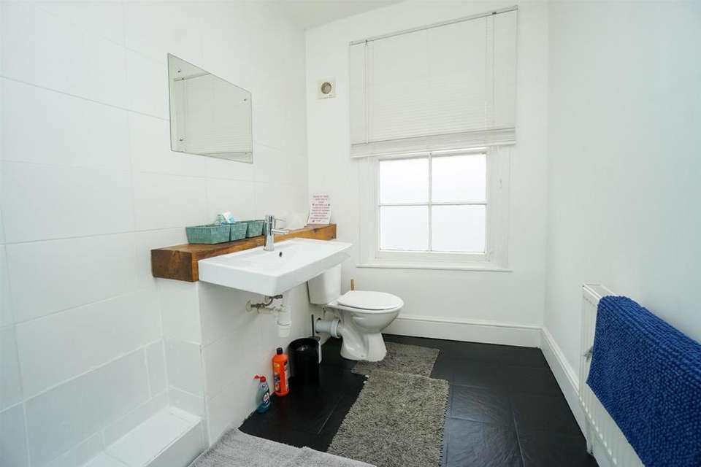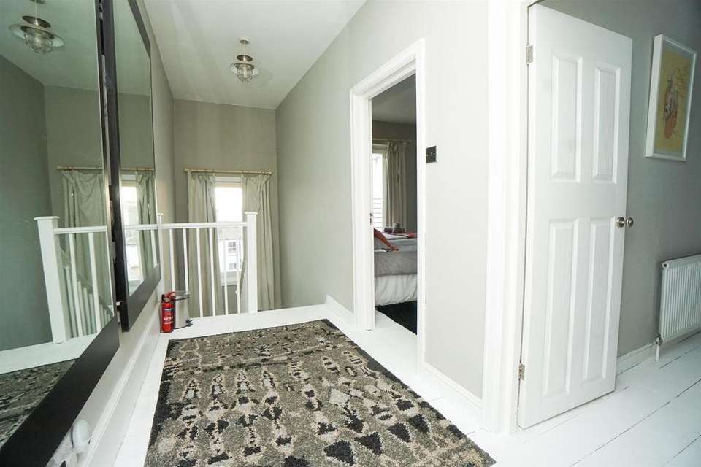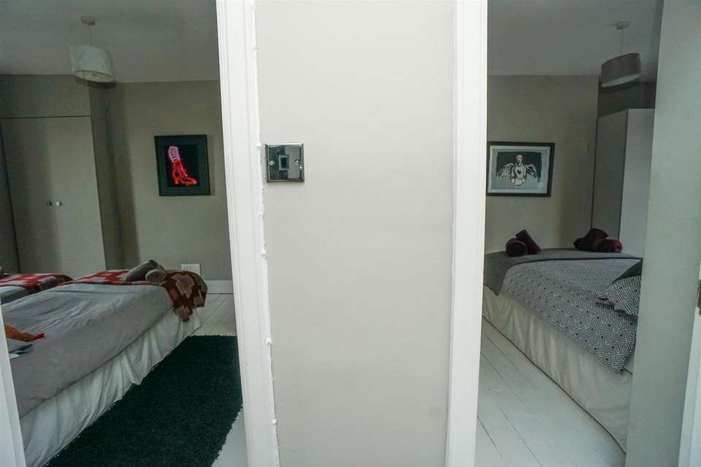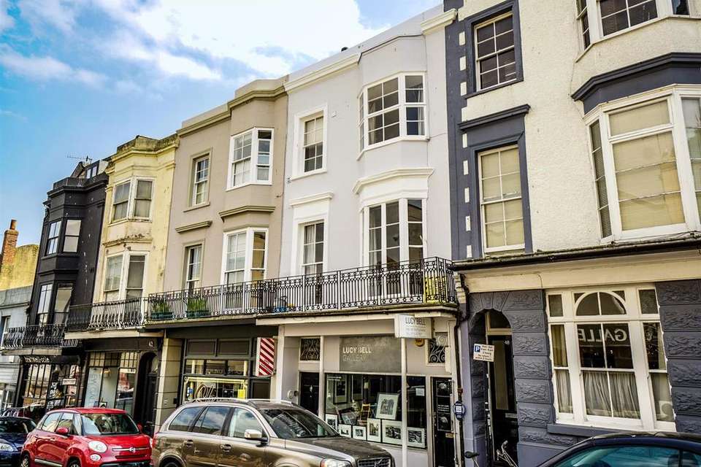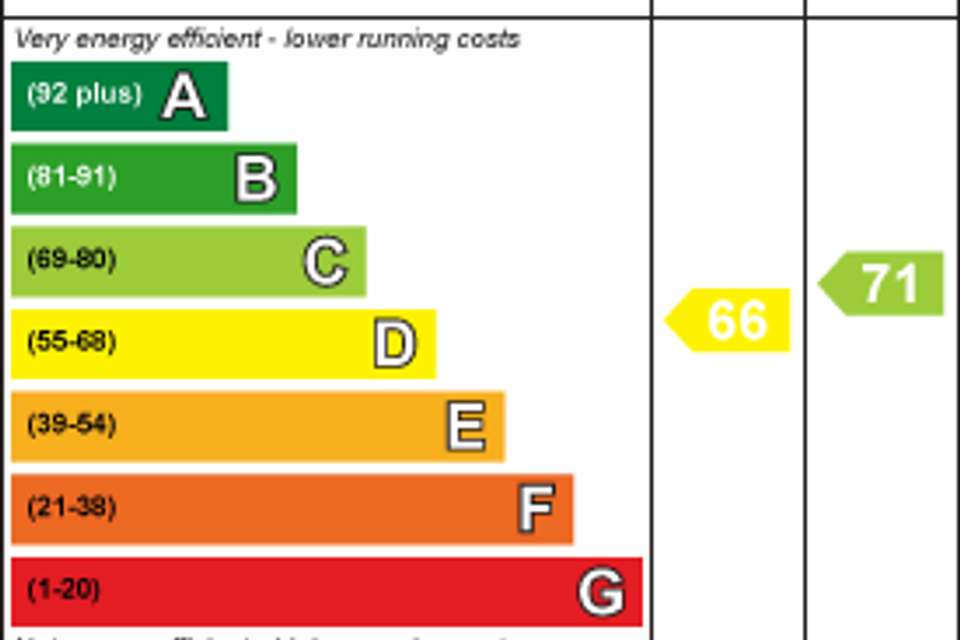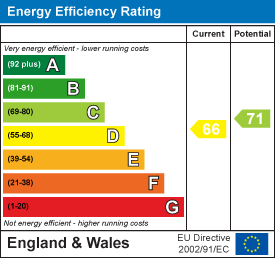3 bedroom terraced house for sale
Norman Road, St. Leonards-On-Seaterraced house
bedrooms
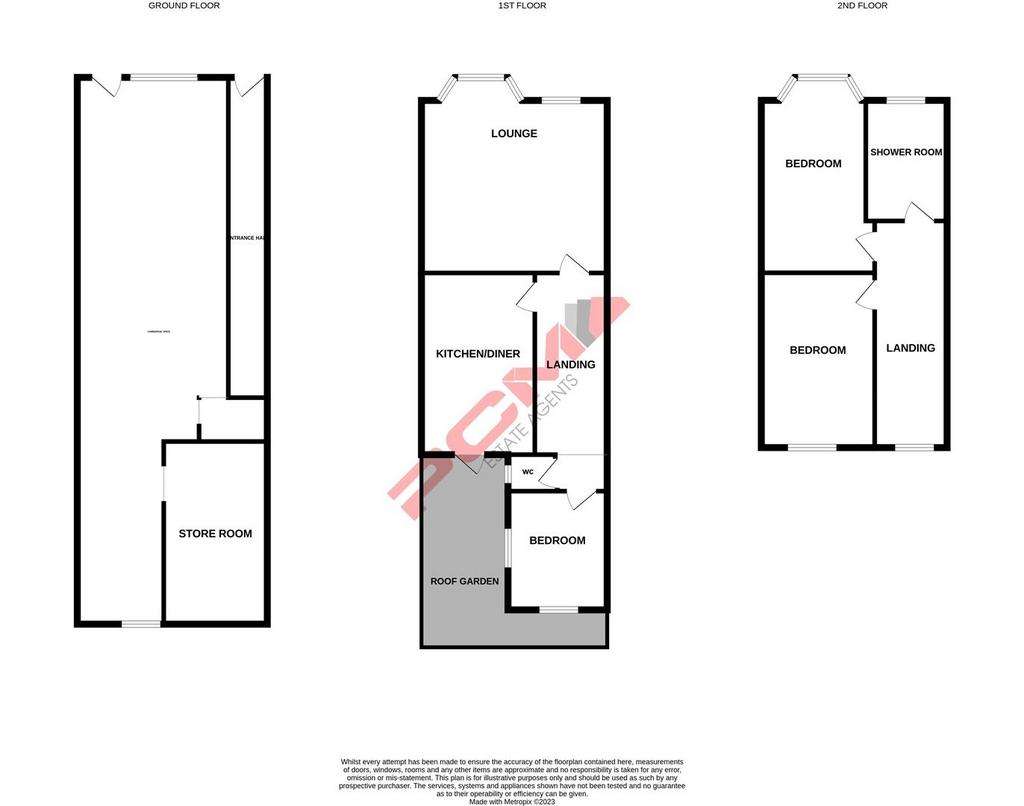
Property photos

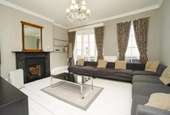
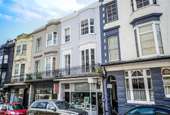
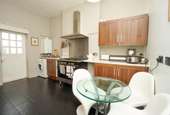
+17
Property description
PCM Estate Agents are delighted to offer an incredibly RARE OPPORTUNITY to secure this FREEHOLD BUILDING located in this highly sought-after and RARELY AVAILABLE ROAD considered the hub of central St Leonards, within close proximity to the seafront and Warrior Square with its mainline railway station.
The property consists of a COMMERCIAL SPACE measuring 46'10 to the ground floor, whilst the upper floors consists of a SPACIOUS THREE BEDROOM MAISONETTE with ROOF TERRACE currently generating an income of £26,400 per annum in total. The building will be sold as an ongoing investment or can be sold with vacant possession.
We are also advised that there is planning permission for a loft conversion to create further living space. Planning Reference: HS/FA/19/00278
Located in the highly desirable Norman Road in St Leonards with its range of boutique shops, bars and restaurants, also being within reach of the seafront and Warrior Square.
Please call now to arrange your immediate viewing to avoid disappointment.
Commercial Unit - 14.27m x 3.96m narrowing to 2.29m (46'10 x 13' nar - Light and airy room with windows to front and rear aspects.
Store Room - 4.70m x 2.39m (15'5 x 7'10) -
Upper Maisonette - With private entrance leading to:
Entrance Vestibule - Radiator, stairs rising to first floor accommodation.
Landing - Further stairs to second floor accommodation, wall mounted thermoset control, door to;
Lounge - 4.98m max x 4.24m (16'4 max x 13'11) - Single glazed sash bay window to front aspect, exposed painted wooden floorboards, feature fire surround, high ceilings with ceiling rose, radiator,
Kitchen - 4.11m x 3.20m (13'6 x 10'6) - Fitted with a range of eye and base level units with work surfaces over, space for range cooker, space and plumbing for washing machine, stainless steel inset sink, extractor fan, door to;
Private Roof Terrace - Decked with ample space for entertaining, railings and views over neighbouring rooftops to the rear aspect.
Bedroom One - 3.56m x 2.36m (11'8 x 7'9) - Double glazed window to side and rear aspect, wooden flooring, low level dual flush wc, wash hand basin with storage below, part tiled walls, obscured window to side aspect.
Second Floor Landing - Window to rear aspect providing sea views, ample space that could be used as a study area, access to loft and door to;
Bedroom Two - 4.14m x 2.97m (13'7 x 9'9) - Double glazed doors with Juliette balcony to rear aspect providing far reaching sea views, wooden flooring, access to loft, radiator.
Bedroom Three - 4.75m max x 2.69m (15'7 max x 8'10) - Sash bay window to front aspect, radiator, wood flooring.
Shower Room - 3.18m x 1.83m (10'5 x 6') - Shower with shower screen, low level dual flush wc, wash hand basin, part tiled walls, obscured window to front aspect, radiator.
Agents Note - The vendor has advised us that they have planning permission to convert the loft into an additional living space, further information can be obtained via the Hastings Planning Portal using Reference: HS/FA/19/00278
The property consists of a COMMERCIAL SPACE measuring 46'10 to the ground floor, whilst the upper floors consists of a SPACIOUS THREE BEDROOM MAISONETTE with ROOF TERRACE currently generating an income of £26,400 per annum in total. The building will be sold as an ongoing investment or can be sold with vacant possession.
We are also advised that there is planning permission for a loft conversion to create further living space. Planning Reference: HS/FA/19/00278
Located in the highly desirable Norman Road in St Leonards with its range of boutique shops, bars and restaurants, also being within reach of the seafront and Warrior Square.
Please call now to arrange your immediate viewing to avoid disappointment.
Commercial Unit - 14.27m x 3.96m narrowing to 2.29m (46'10 x 13' nar - Light and airy room with windows to front and rear aspects.
Store Room - 4.70m x 2.39m (15'5 x 7'10) -
Upper Maisonette - With private entrance leading to:
Entrance Vestibule - Radiator, stairs rising to first floor accommodation.
Landing - Further stairs to second floor accommodation, wall mounted thermoset control, door to;
Lounge - 4.98m max x 4.24m (16'4 max x 13'11) - Single glazed sash bay window to front aspect, exposed painted wooden floorboards, feature fire surround, high ceilings with ceiling rose, radiator,
Kitchen - 4.11m x 3.20m (13'6 x 10'6) - Fitted with a range of eye and base level units with work surfaces over, space for range cooker, space and plumbing for washing machine, stainless steel inset sink, extractor fan, door to;
Private Roof Terrace - Decked with ample space for entertaining, railings and views over neighbouring rooftops to the rear aspect.
Bedroom One - 3.56m x 2.36m (11'8 x 7'9) - Double glazed window to side and rear aspect, wooden flooring, low level dual flush wc, wash hand basin with storage below, part tiled walls, obscured window to side aspect.
Second Floor Landing - Window to rear aspect providing sea views, ample space that could be used as a study area, access to loft and door to;
Bedroom Two - 4.14m x 2.97m (13'7 x 9'9) - Double glazed doors with Juliette balcony to rear aspect providing far reaching sea views, wooden flooring, access to loft, radiator.
Bedroom Three - 4.75m max x 2.69m (15'7 max x 8'10) - Sash bay window to front aspect, radiator, wood flooring.
Shower Room - 3.18m x 1.83m (10'5 x 6') - Shower with shower screen, low level dual flush wc, wash hand basin, part tiled walls, obscured window to front aspect, radiator.
Agents Note - The vendor has advised us that they have planning permission to convert the loft into an additional living space, further information can be obtained via the Hastings Planning Portal using Reference: HS/FA/19/00278
Interested in this property?
Council tax
First listed
Over a month agoEnergy Performance Certificate
Norman Road, St. Leonards-On-Sea
Marketed by
PCM Estate Agents - Hastings 39 Havelock Road Hastings, Sussex TN34 1BEPlacebuzz mortgage repayment calculator
Monthly repayment
The Est. Mortgage is for a 25 years repayment mortgage based on a 10% deposit and a 5.5% annual interest. It is only intended as a guide. Make sure you obtain accurate figures from your lender before committing to any mortgage. Your home may be repossessed if you do not keep up repayments on a mortgage.
Norman Road, St. Leonards-On-Sea - Streetview
DISCLAIMER: Property descriptions and related information displayed on this page are marketing materials provided by PCM Estate Agents - Hastings. Placebuzz does not warrant or accept any responsibility for the accuracy or completeness of the property descriptions or related information provided here and they do not constitute property particulars. Please contact PCM Estate Agents - Hastings for full details and further information.





