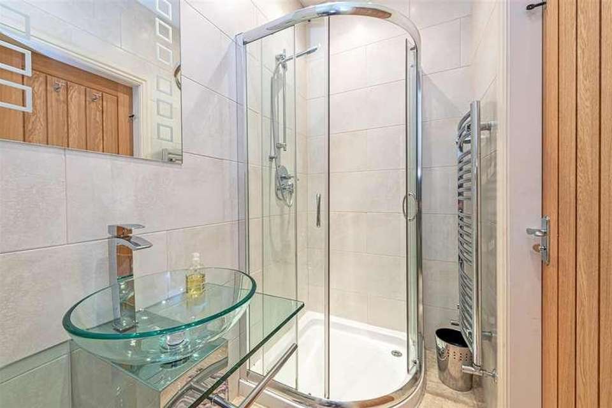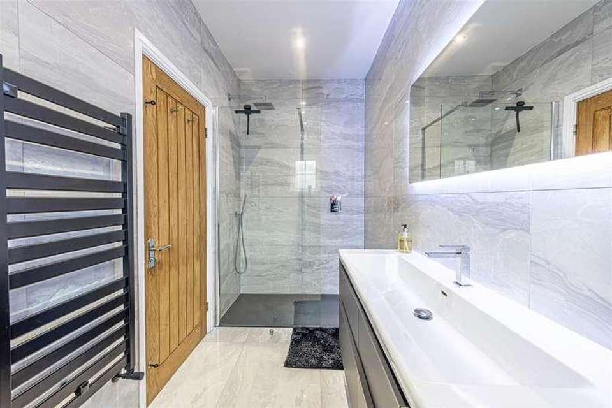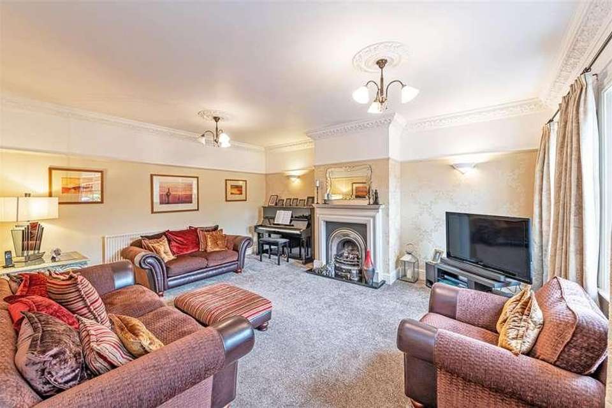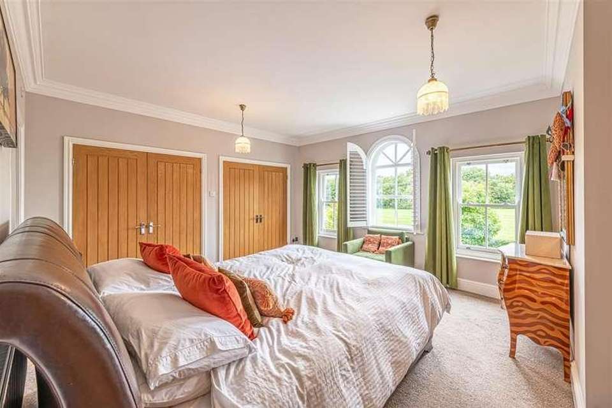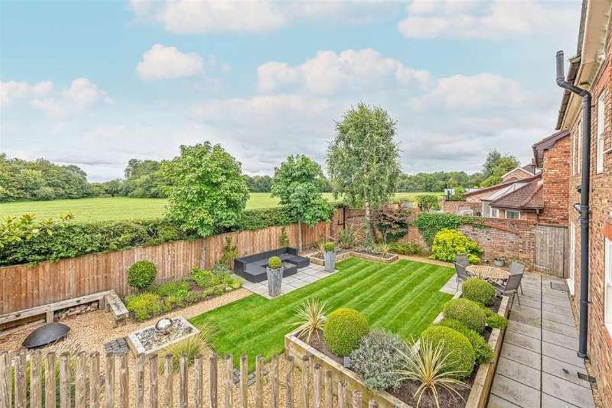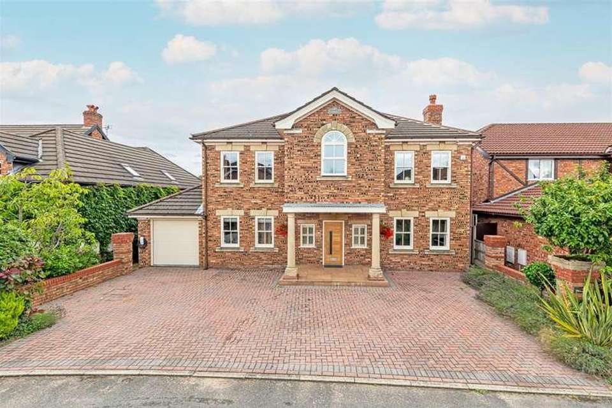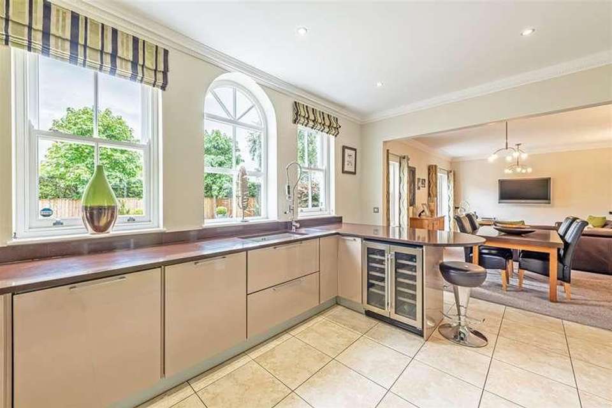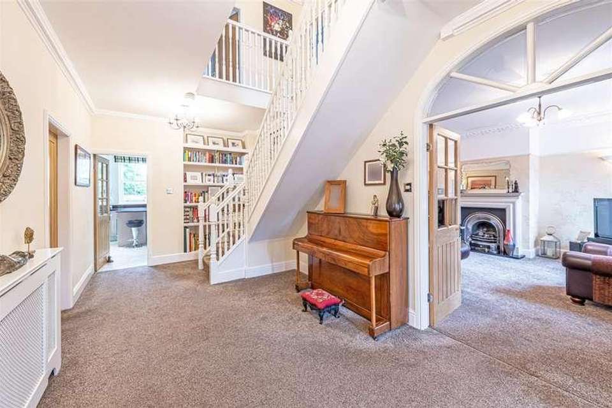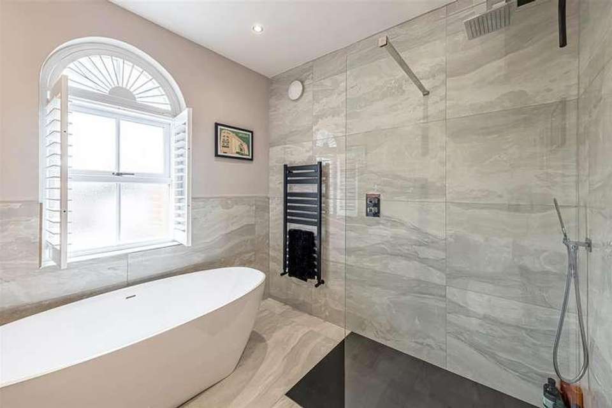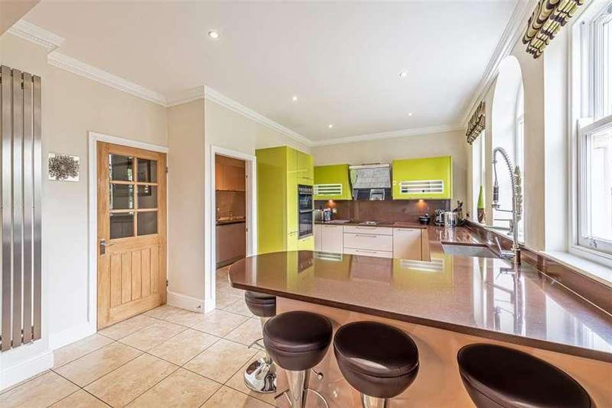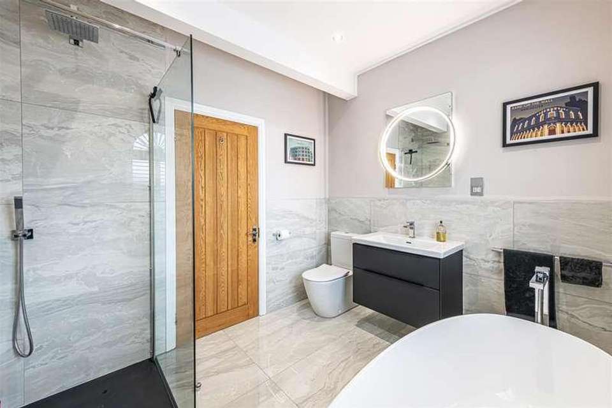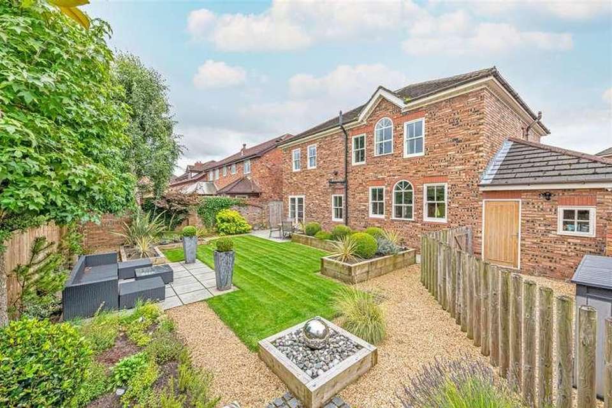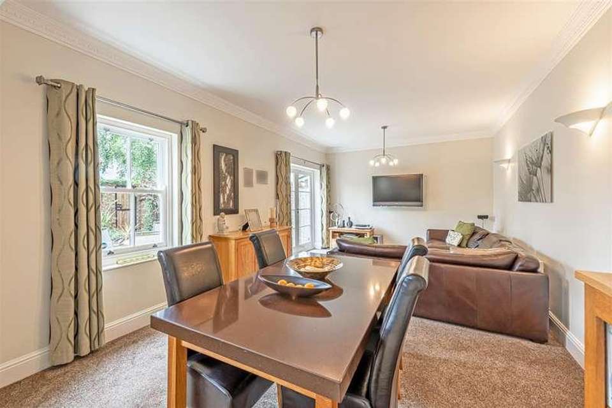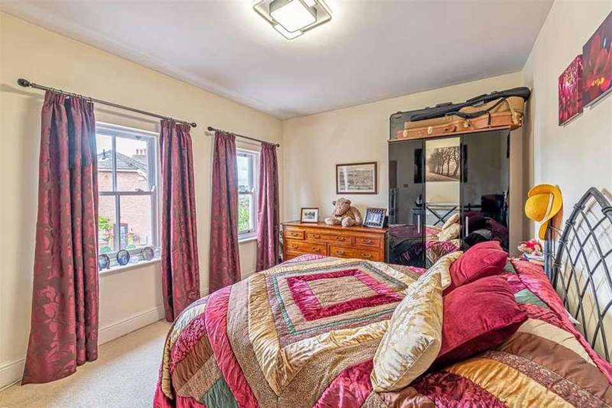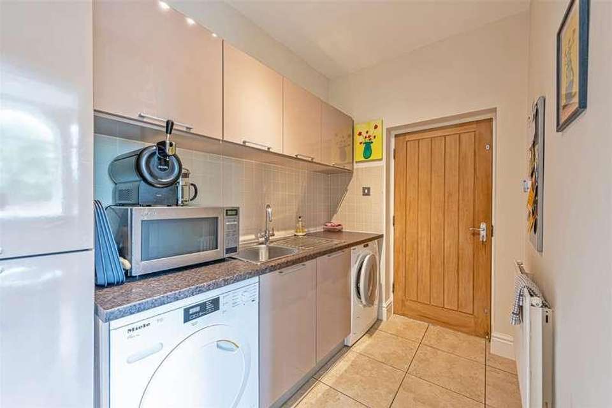4 bedroom detached house for sale
Warrington, WA4detached house
bedrooms
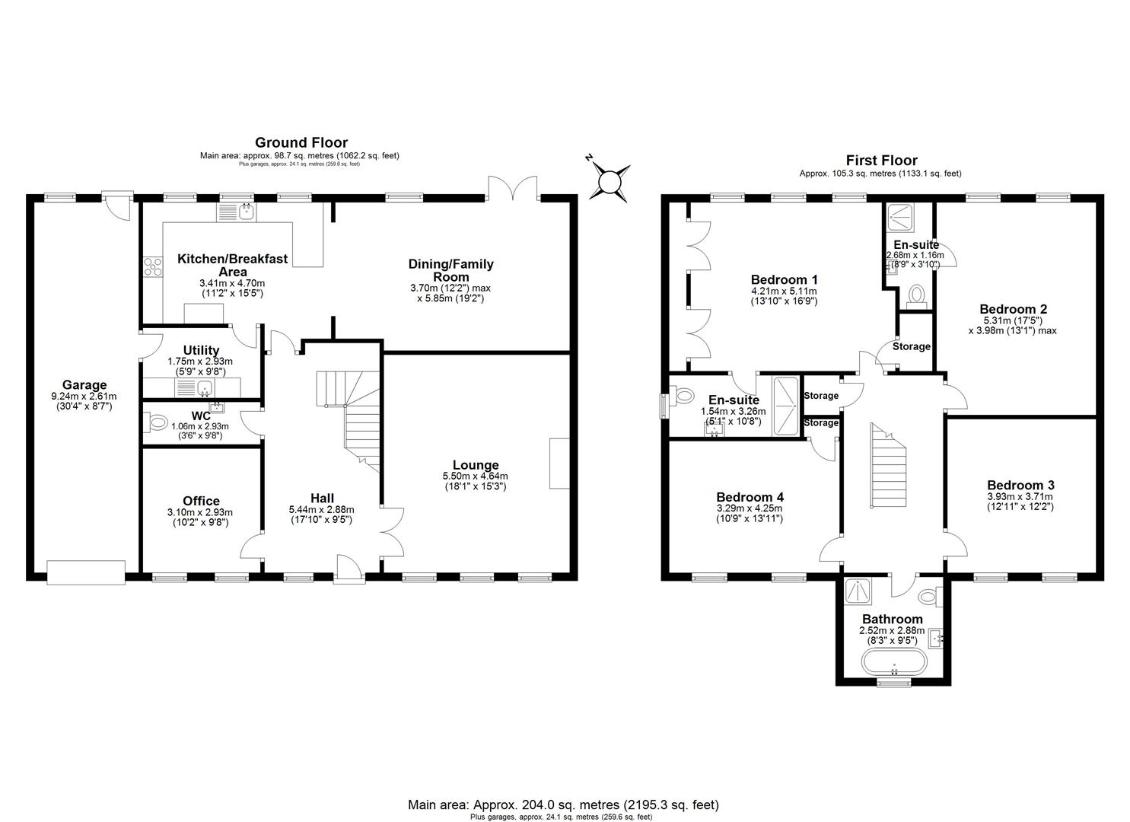
Property photos

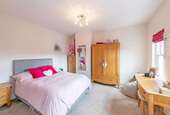
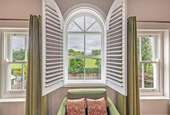
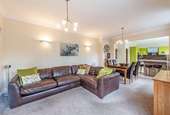
+16
Property description
Nestled in the SOUGHT after area of APPLETON THORN, this exquisite FOUR BEDROOM detached home offers a PERFECT blend of modern comfort, spaciousness, and picturesque SURROUNDINGS. With thoughtfully designed INTERIORS, three reception rooms, and three contemporary BATHROOMS, this property defines luxurious family LIVING.DESCRIPTIONNestled in the sought after area of Appleton Thorn, this exquisite four bedroom detached home offers a perfect blend of modern comfort, spaciousness, and picturesque surroundings. With thoughtfully designed interiors, three reception rooms, and three contemporary bathrooms, this property defines luxurious family living.As you enter the property you are greeted by a spacious hallway that serves as a central point to access various areas on the ground floor. One notable feature is the generously proportioned living room, adorned with a striking fireplace that adds a touch of character. Large windows grace the living room, permitting an abundance of natural light to flood in, creating a warm and inviting atmosphere. The property boasts a wonderful kitchen which has a sleek breakfast bar, providing a communal space where everyone can gather and enjoy meals together. Continuing from the kitchen, you are led to a versatile space that serves as both a dining area and a family room. This area is an ideal setting for hosting gatherings and get-togethers. The presence of french doors connecting this space to the garden further enhances the indoor-outdoor flow, making it a perfect spot for entertaining. Completing the lower level of the property is a handy utility room, home office and WC. As you ascend to the first floor you'll be welcomed by four spacious double bedrooms, with bedroom one offering large windows that provide breath taking views of the adjacent playing fields as well as built in wardrobes and an en-suite. Bedroom two also offers it's own private en-suite bathroom. Completing the upper floor is a modern family bathroom which has been thoughtfully upgraded to exhibit contemporary design and functionality.THE GARDENThe property sits on a wonderful plot which has a stunning rear garden with a well manicured lawn as well as a patio and well designed entertaining areas. The rear garden also has a private access gate into the fields. To the front of the property you will find a spacious driveway for multiple cars as well as a garage.SUMMARY OF ACCOMMODATIONGROUND FLOOR 5.44m x 2.88m Entrance Hall 5.50m x 4.64m Lounge 3.41m x 4.70m Kitchen / Breakfast Room 3.70m x 5.85m Dining / Family Room 1.75m x 2.93m Utility Room 3.10m x 2.93m Office 1.06m x 2.93m WCFIRST FLOOR Landing 4.21m x 5.11m Bedroom One 1.54m x 3.26m En-suite 5.31m x 3.98m Bedroom Two 2.68m x 1.16m En-suite 3.93m x 3.71m Bedroom Three 3.29m x 4.25m Bedroom Four 2.52m x 2.88m BathroomSERVICES Gas Central Heating Mains connected: Gas, Electric, Water Drainage: Mains Broadband Availability: Up to 67Mb (Via BT)LOCATION - Appleton ThornNestled cosily between Walton and Grappenhall, this leafy suburb sits south of Warrington Town Centre and benefits from beautiful surroundings. Appleton Thorn is home to charming buildings which span back centuries and are still put to great use today. The village hall hosts a range of community events from beer festivals and BBQs to the annual midsummer's Bawming the Thorn. There s also a local church, cosy pubs and Warrington Golf Club is fairly close by. For cyclists and walkers, the village boasts a range of scenic routes and is just a short drive from Stockley Farm and Arley Hall, which are ideal for family days out. Some of Warrington s most highly-regarded schools are on the doorstep and the nearby M6 and M56 provide easy access to local towns and cities.DISTANCES Stockton Heath 2.5 mile walk Walton Gardens 3.2 mile walk Warrington Town Centre 4.5 miles Manchester Airport 13.5 miles via M56 Manchester City Centre 24 miles via M56 Liverpool City Centre 26 miles via M62 Chester City Centre 22 miles via M56(Distances quoted are approximate)
Interested in this property?
Council tax
First listed
Over a month agoWarrington, WA4
Marketed by
Mark Antony 82 London Road,Stockton Heath,Warrington, Cheshire,WA4 6LECall agent on 01925 267070
Placebuzz mortgage repayment calculator
Monthly repayment
The Est. Mortgage is for a 25 years repayment mortgage based on a 10% deposit and a 5.5% annual interest. It is only intended as a guide. Make sure you obtain accurate figures from your lender before committing to any mortgage. Your home may be repossessed if you do not keep up repayments on a mortgage.
Warrington, WA4 - Streetview
DISCLAIMER: Property descriptions and related information displayed on this page are marketing materials provided by Mark Antony. Placebuzz does not warrant or accept any responsibility for the accuracy or completeness of the property descriptions or related information provided here and they do not constitute property particulars. Please contact Mark Antony for full details and further information.





