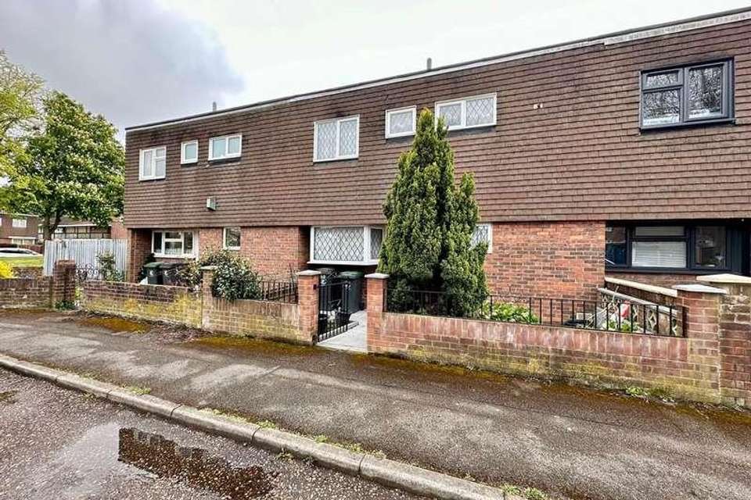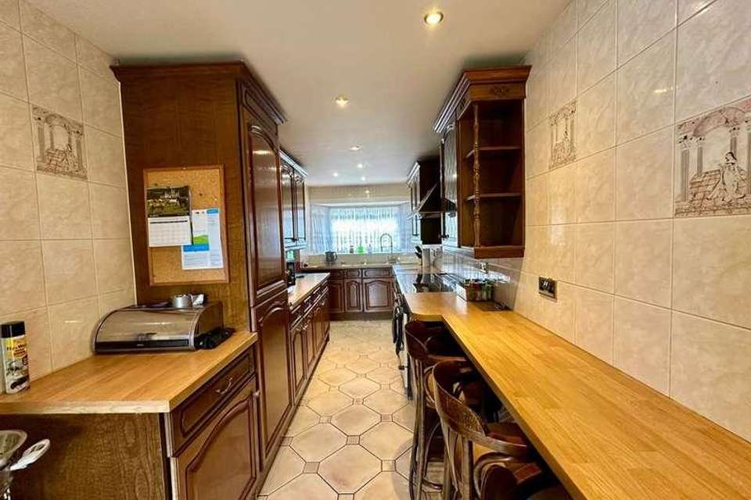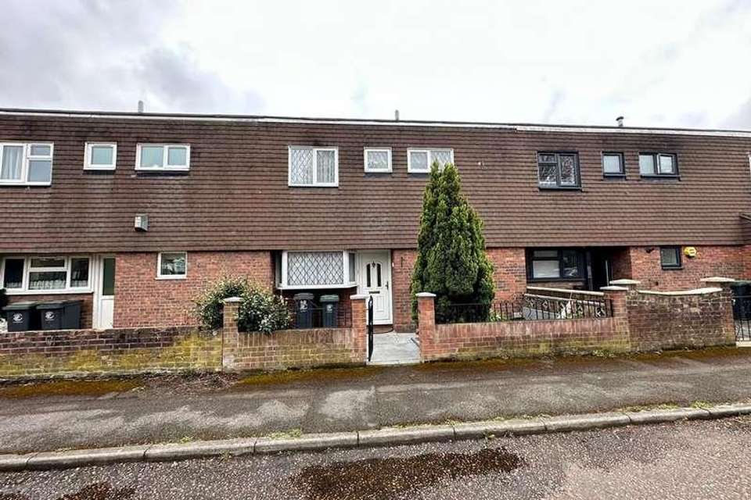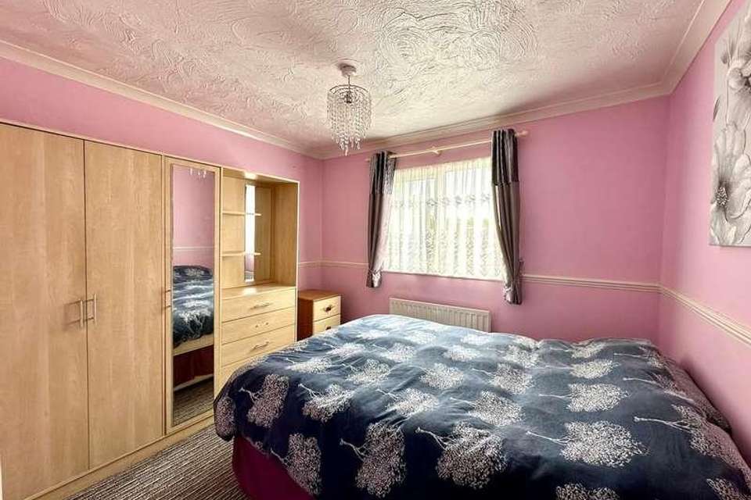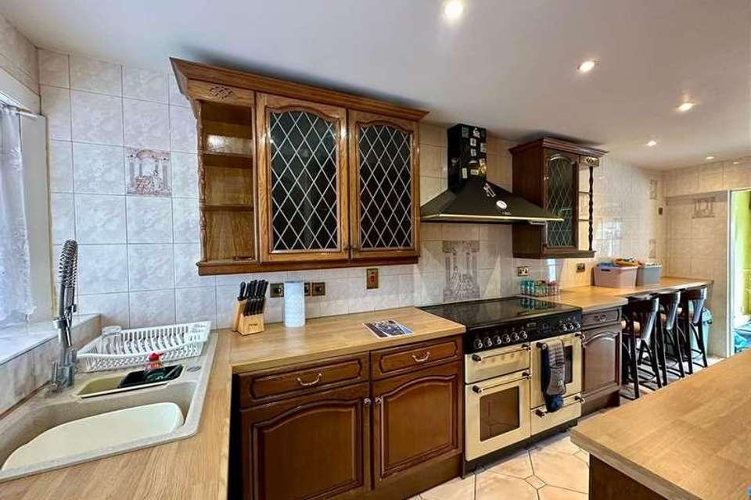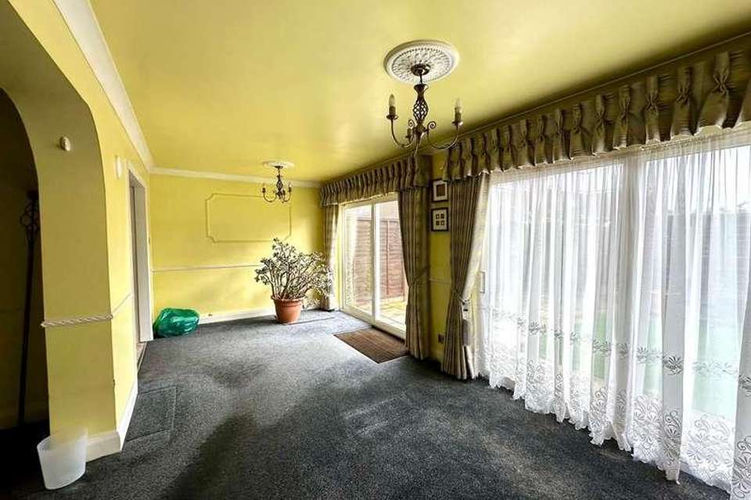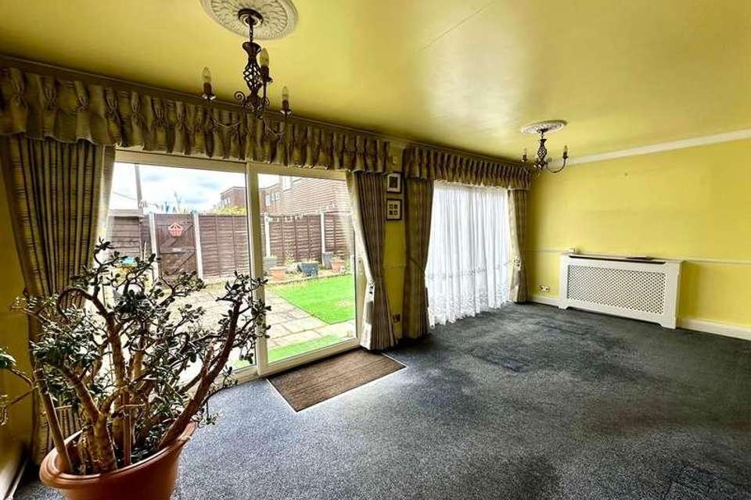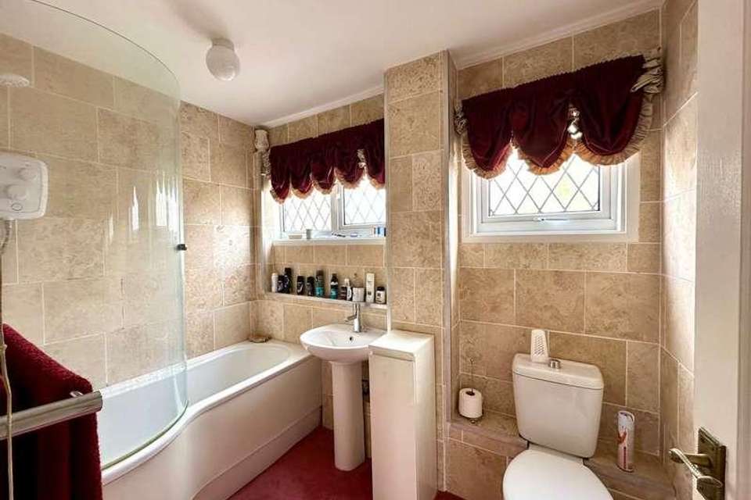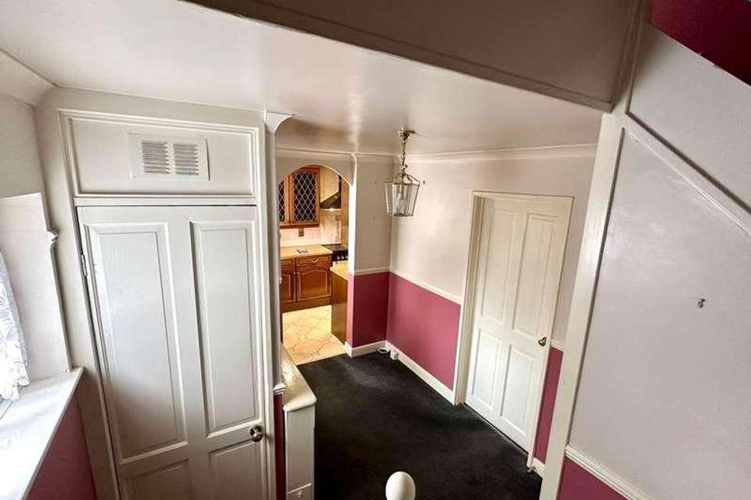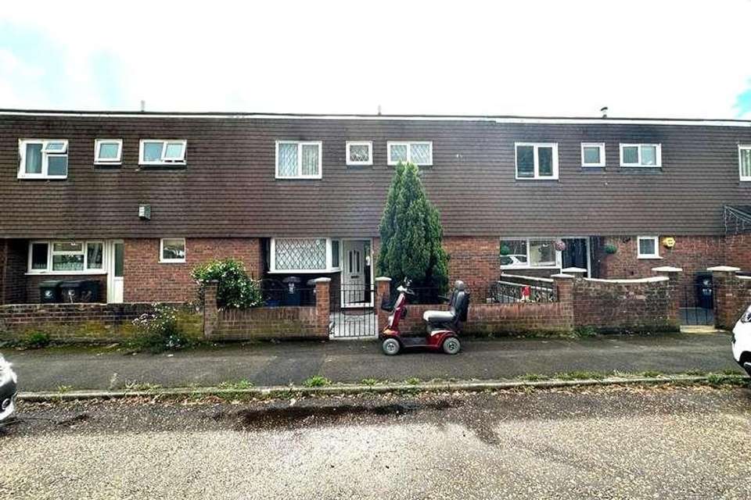3 bedroom terraced house for sale
Waltham Abbey, EN9terraced house
bedrooms
Property photos
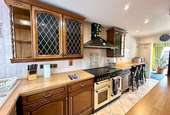
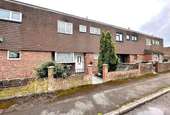
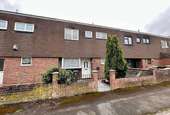
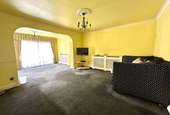
+10
Property description
Extended three bedroom mid-terrace property ideally located walking distance of local shops and schooling for all ages. Bus routes offer a regular service into both Waltham Cross or Epping and for the commuter the M25 intersection is within a short driving distance.The property itself is set in a cul-de-sac of similar type housing and offers free road parking to the front aspect. This particular property has been subject to numerous bespoke improvements including a full width rear ground floor extension, replacement bathroom and 'Sharps' fitted wardrobes to the master bedroom.Set on a traditional floorplan the accommodation offers entrance hall with three storage cupboards, one of which houses the central heating boiler. There is a fully fitted kitchen with an extensive range of wood effect wall and base units with integrated appliances which include washing machine, dishwasher, upright fridge/freezer and a full 'range' cooker with overhead extractor. A large lounge is set open plan to the dining area which offers two sets of patio doors onto the rear garden.The first floor accommodation offers three bedrooms with the master bedroom having been recently fitted with a full range of 'Sharps' fitted wardrobes along one wall, there is a further double bedroom and a large single room with fitted wardrobes. A fully tiled bathroom with white bathroom suite completes the first floor accommodation.Externally there is a manageable rear garden with a sunny South facing aspect which benefits from a patio area immediately at the rear and the remainder being laid to astro-turf with a rear pedestrian access.There is a small front garden with low level brick retaining wall.Other features include full gas central heating and double glazing. Being offered chain free early viewing is highly recommended. ENTRANCE HALL 11' 10" x 8' 4" (3.61m x 2.54m) LOUNGE 13'' 8" x 12' 4" (4.17m x 3.76m) DINING AREA 19' 9 " x 9' 0" (6.02m x 2.74m) KITCHEN 19' 5" x 6' 9" (5.92m x 2.06m) FIRST FLOOR LANDING BEDROOM ONE 12' 9" x 8' 7" (3.89m x 2.62m) Measurement up to fitted wardrobes BEDROOM TWO 10' 2" x 8' 8" (3.1m x 2.64m) BEDROOM THREE 11' 4" x 7' 0" (3.45m x 2.13m) BATHROOM 8' 4" x 5' 7" (2.54m x 1.7m) EXTERIOR REAR GARDEN FRONT GARDEN CHARGES Freehold Title Council Tax - Band C within Epping Forest District Council
Interested in this property?
Council tax
First listed
Over a month agoWaltham Abbey, EN9
Marketed by
Rainbow Estate Agents 25 Market Square,Waltham Abbey,Essex,EN9 1DUCall agent on 01992 711 222
Placebuzz mortgage repayment calculator
Monthly repayment
The Est. Mortgage is for a 25 years repayment mortgage based on a 10% deposit and a 5.5% annual interest. It is only intended as a guide. Make sure you obtain accurate figures from your lender before committing to any mortgage. Your home may be repossessed if you do not keep up repayments on a mortgage.
Waltham Abbey, EN9 - Streetview
DISCLAIMER: Property descriptions and related information displayed on this page are marketing materials provided by Rainbow Estate Agents. Placebuzz does not warrant or accept any responsibility for the accuracy or completeness of the property descriptions or related information provided here and they do not constitute property particulars. Please contact Rainbow Estate Agents for full details and further information.





