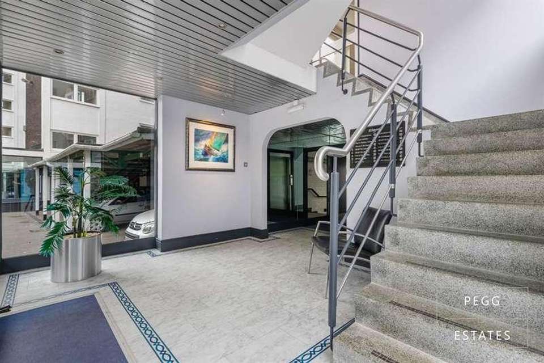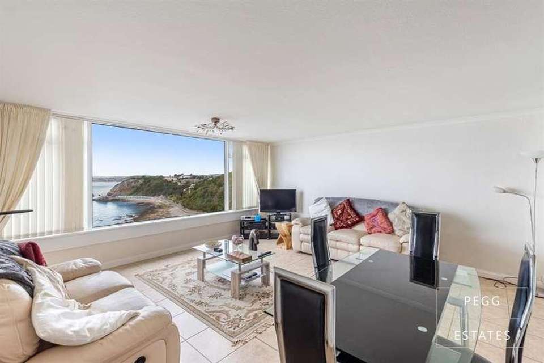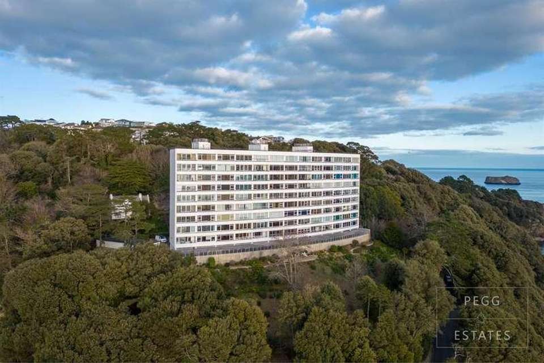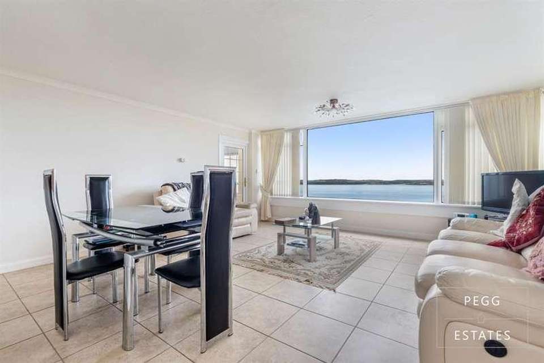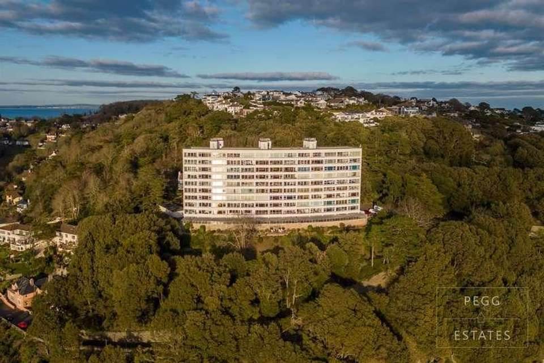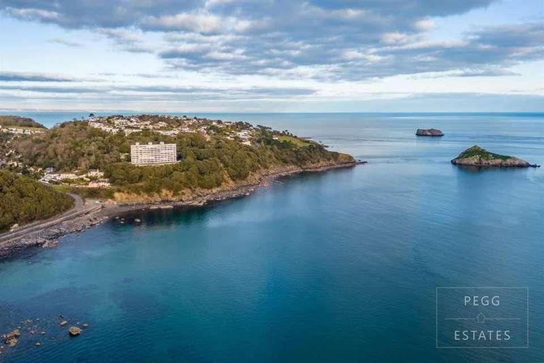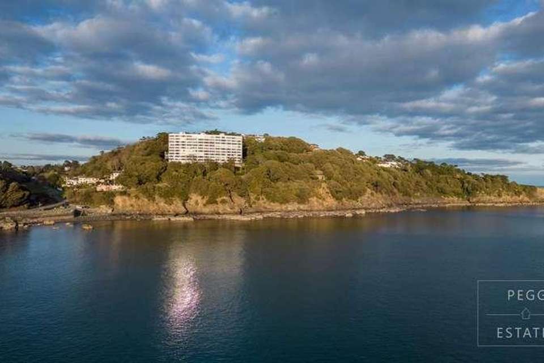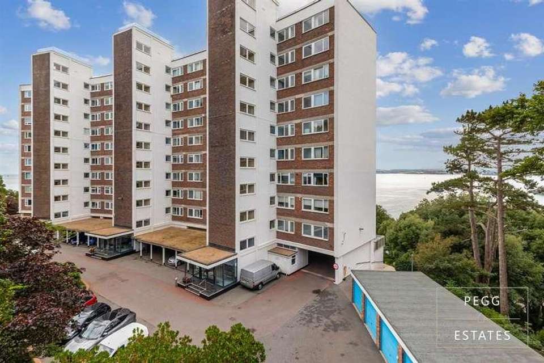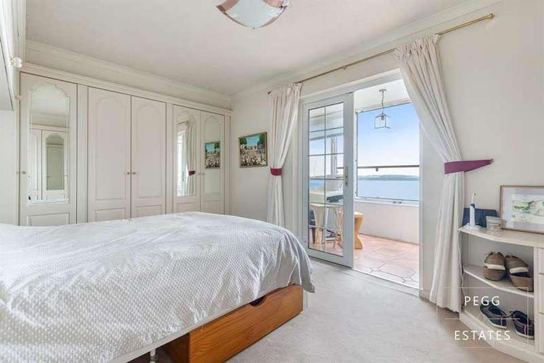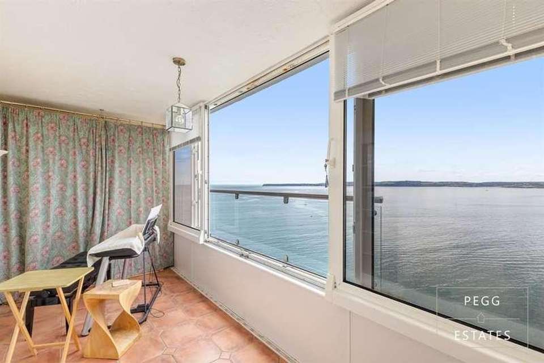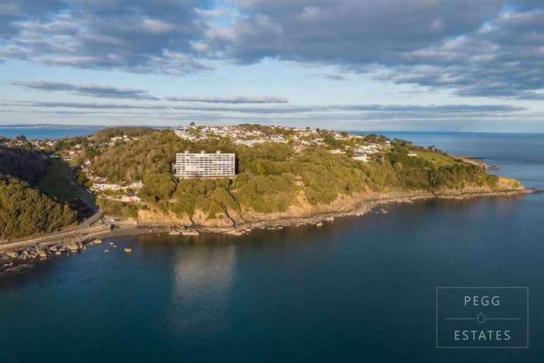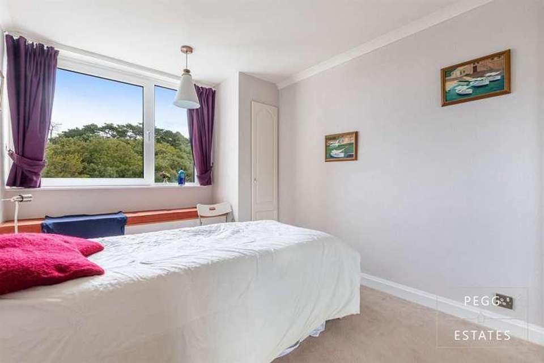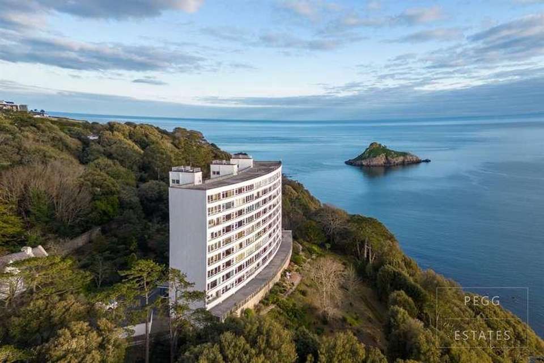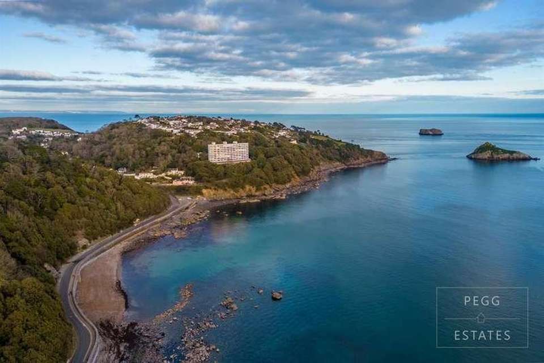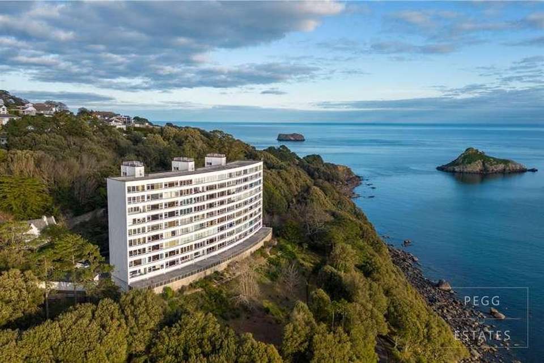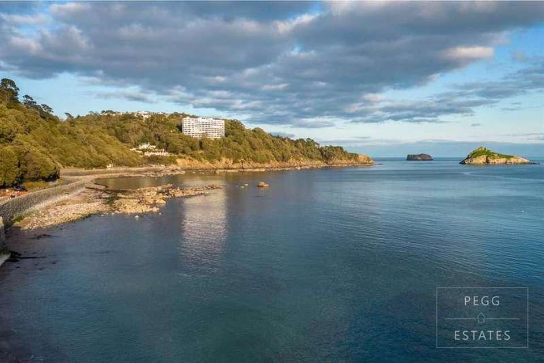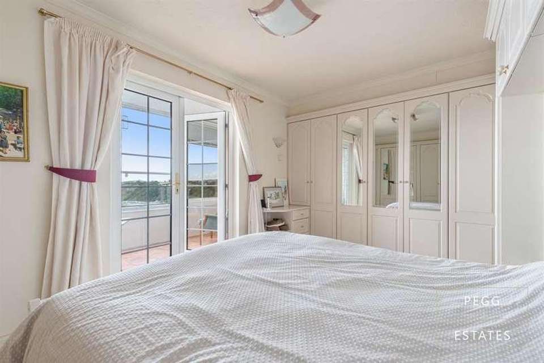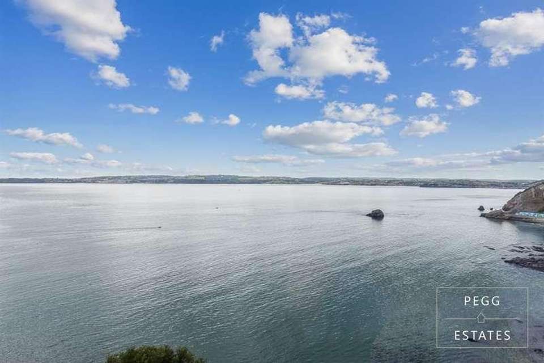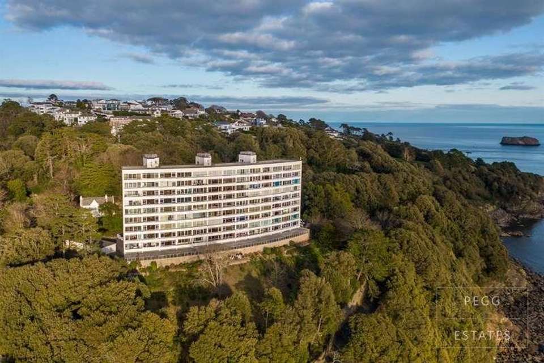2 bedroom flat for sale
Torquay, TQ1flat
bedrooms
Property photos
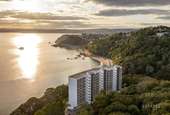
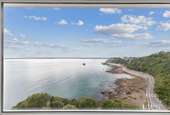
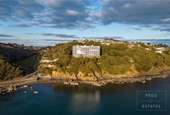
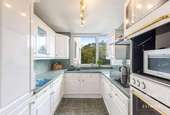
+21
Property description
Pegg Estates is delighted to present another wonderful apartment located in the sought after and highly regarded popular Kilmorie residential apartments. The property takes your breath away with its amazing sea and coastal views of Torquay and its surrounding coastal towns of Paignton, Brixham and towards Berry Head. Close by are some fantastic coastal walks, Meadfoot beach, Ilsham Green and on its grounds of approximately 7 acres is a secret garden. The property also comes with under covered parking areas where there are electrical sockets for charging battery powered cars and well maintained communal grounds and a cottage which is available to leaseholders for storage and for general use. The accommodation comprises of a wonderful communal foyet with stairs and lifts to all floors. Entrance via the door to the apartment with hallway with doors to all rooms, modernised bathroom and cloakroom, beautiful, large and bright open living room with a spectacular view. The door from the living room leads to a covered sun room balcony which has access to the master bedroom with fitted wardrobes, there is also a double bedroom with views over the communal grounds. The property has underfloor electrical heating with thermostat controls and double glazed windows which are south facing which significantly reduces the amount of heating required.Council Tax Band: ETenure: LeaseholdEntrance hall A door to the front aspect, tiled flooring, decorative coving with skimmed ceiling with a range of decorative lighting, mains smoke alarm, intercom, access to the living room and to the kitchen. There is a Hi Speed fibre optic broadband box which also supplies land line telephone connection.There is also CCTV on the site and in the ground floor entrance halls.Living room w: 17' 8" x l: 17' 5" (w: 5.38m x l: 5.31m)Double glazed window to the rear aspect taking in the exceptional sea and coastal view of the Torbay area with far reaching views towards Berry Head. Tiled flooring, television point, room thermostat and access through to sun room.Kitchen w: 9' 2" x l: 7' 11" (w: 2.79m x l: 2.41m)Matching wall and base level work units with roll top work surfaces, inset sink and drainer with mixer tap, built in electric double oven with Bosch hob with cooker hood above, built in washing machine and tumble drier. Built in dishwasher, built in fridge and freezer and double glazed window to the rear aspect.Bedroom 1 w: 13' 5" x l: 10' 10" (w: 4.08m x l: 3.29m)Has double glazed french outswinging doors leading to the sunroom with with exceptional sea views and cliff top views. Fitted wardrobes on all walls with storage units, carpet flooring and wall lights.Bedroom 2 w: 13' x l: 8' 11" (w: 3.96m x l: 2.72m)Has a double glazed window to the rear aspect, built in cupboard housing the water tank, fitted wardrobe with sliding mirrored doors, room thermostat and carpet flooring.Bathroom w: 9' 2" x l: 7' 1" (w: 2.8m x l: 2.16m)A three piece suite comprising of a shower cubicle, pedestal wash hand basin, roll top bath with tiled surround and mixer tap, tiled flooring, tiled walls, heated towel rail, extractor fan and double glazed window to the rear aspect.Cloakroom A suite to match the bathroom which has a low level wc, was hand basin with mixer tap, tiled flooring, part tiled walls and double glazed window to the rear aspect.Sun Room Double glazed doors from bedroom one, access from the living room via a double glazed door, the sun room doubles up as an enclosed balcony with opening windows to the rear which slide which then gives you the fantastic sea and coastal view which these apartments at Kilmorie are famous for which has a stainless steel balcony rail for safety.Outside The property is situated in the end block of the three, there is underbuilding residents parking. The communal grounds consist of beautiful lawn areas which have a range of trees, shrubs and garden plants. There is a pathway giving access to the communal gardens, access through to woodlands with secret passageways around the area. There is a washing line and various seating areas in the gardens.There is also a garden area known as the secret garden situated across the road from the drive entrance which has a barbeque area and is a very sunny aspect with sea view, this can be used for small family gatherings.Leasehold Information Lease: 999 years from 1962Ground rent 5 per annum, service charge 931.09 per quarter, water rates 54.76 per quarter.Management Company ran by the Residents Association and use Devon Building Management.Agency Notes The caretaker is on site every weekday for maintenance, cleaning, decorating and assisting leaseholders where necessary.
Interested in this property?
Council tax
First listed
Over a month agoTorquay, TQ1
Marketed by
Pegg Estates PO Box 468,Paignton,Devon,TQ3 1NUCall agent on 01803 308000
Placebuzz mortgage repayment calculator
Monthly repayment
The Est. Mortgage is for a 25 years repayment mortgage based on a 10% deposit and a 5.5% annual interest. It is only intended as a guide. Make sure you obtain accurate figures from your lender before committing to any mortgage. Your home may be repossessed if you do not keep up repayments on a mortgage.
Torquay, TQ1 - Streetview
DISCLAIMER: Property descriptions and related information displayed on this page are marketing materials provided by Pegg Estates. Placebuzz does not warrant or accept any responsibility for the accuracy or completeness of the property descriptions or related information provided here and they do not constitute property particulars. Please contact Pegg Estates for full details and further information.





