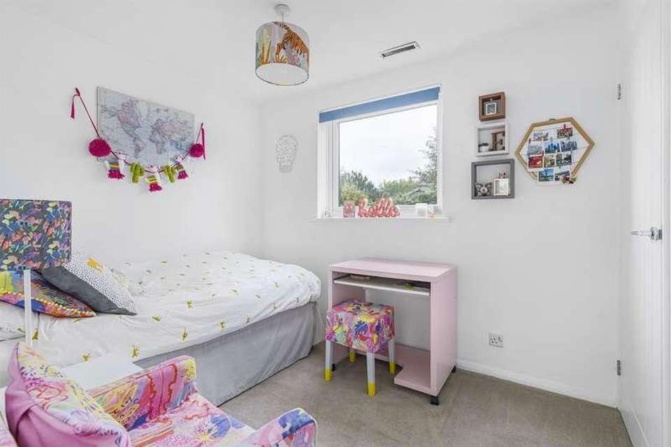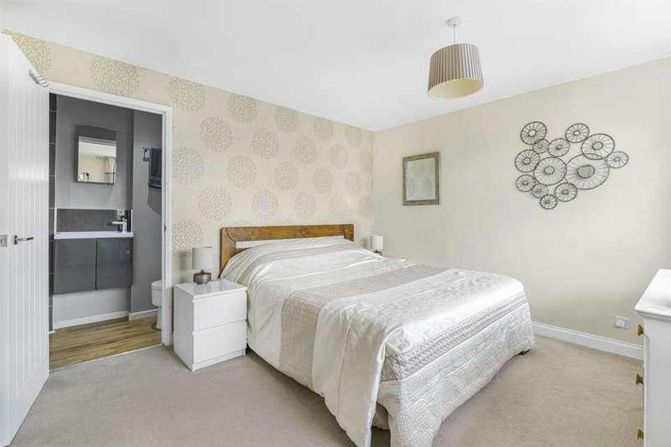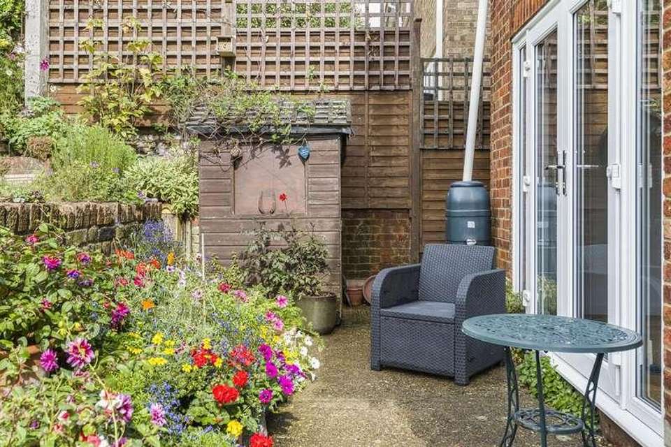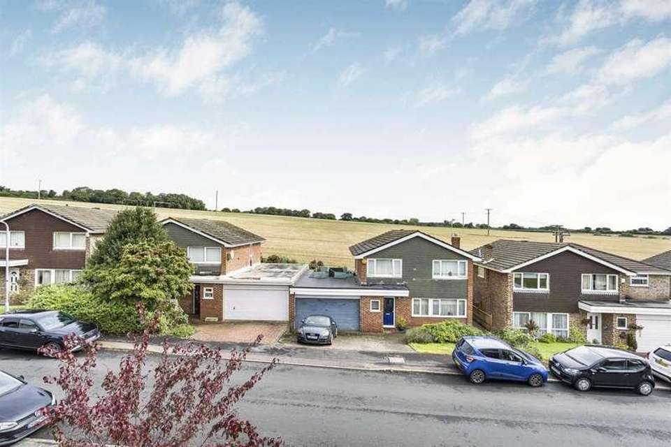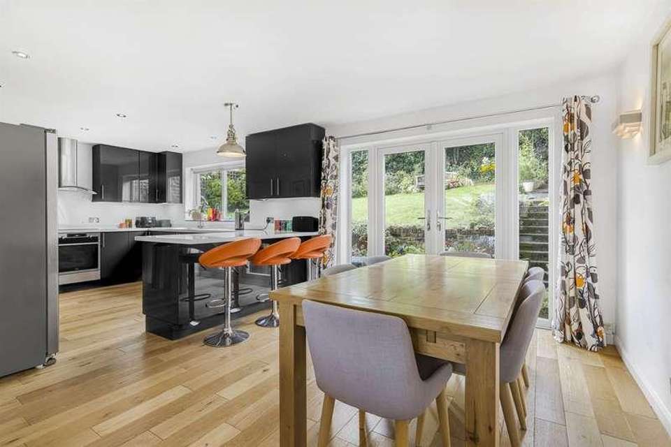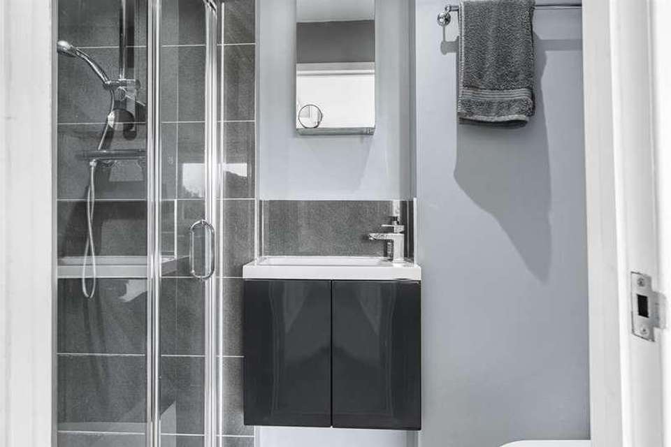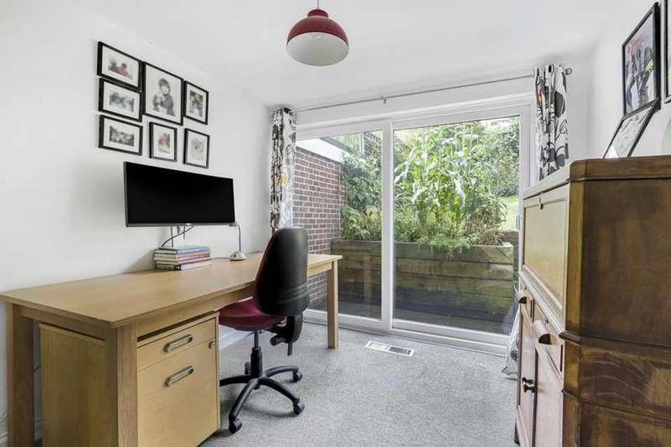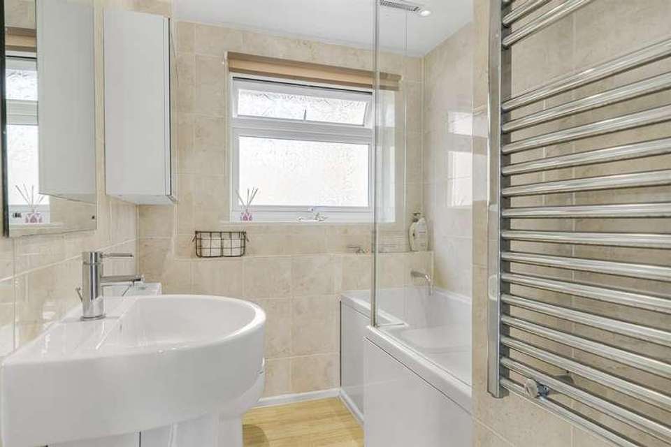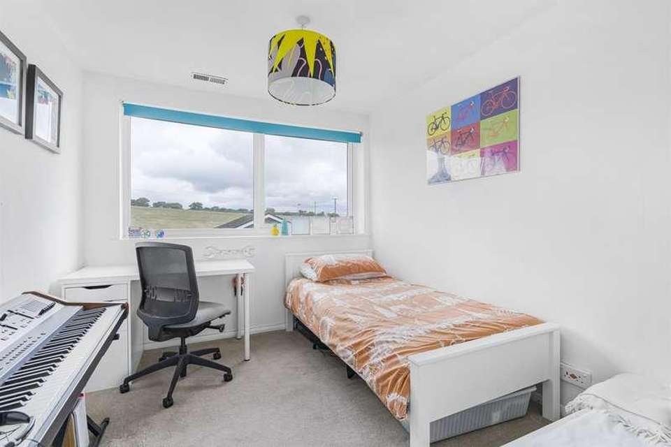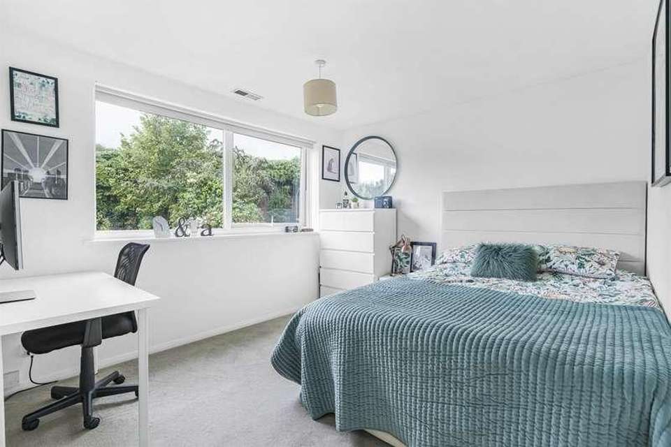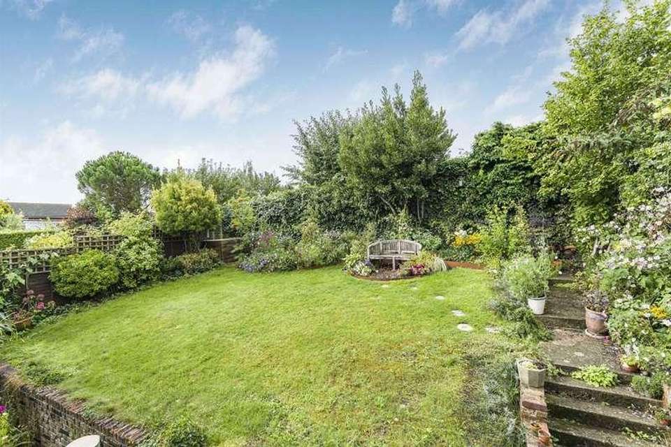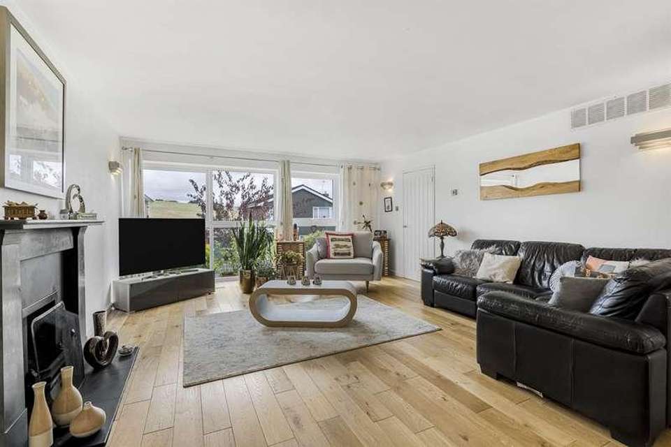4 bedroom property for sale
Meadow View, SL7property
bedrooms
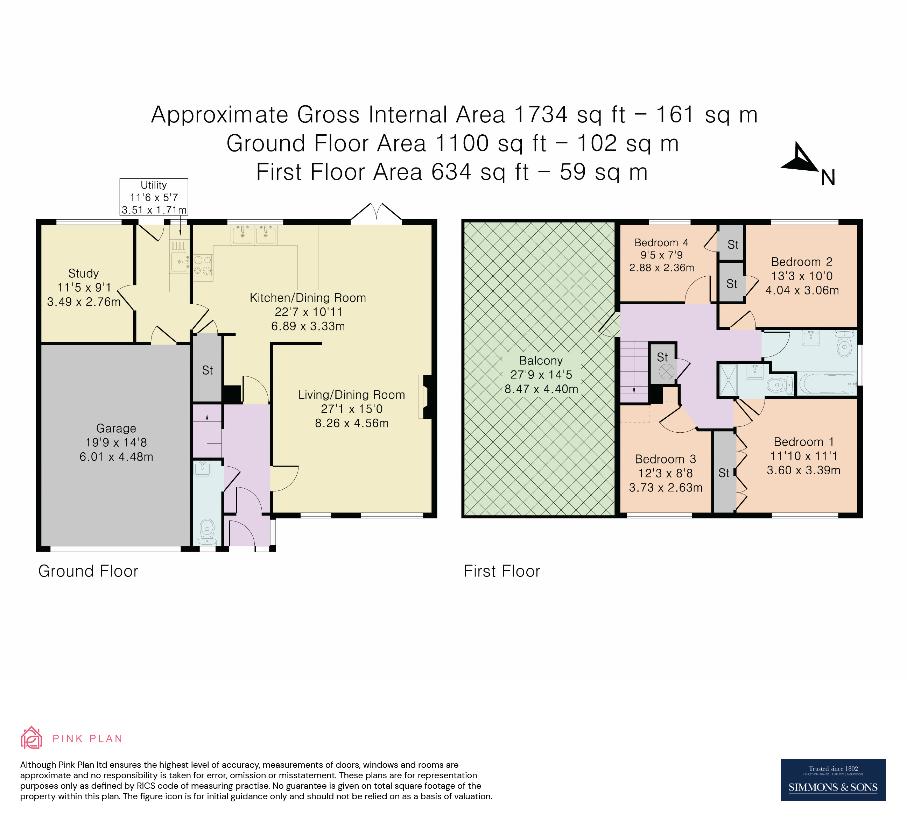
Property photos

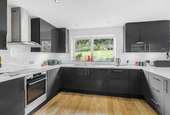
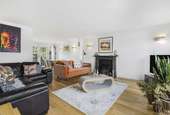

+15
Property description
A Four Bedroom Detached house offering spacious and flexible living accommodation throughout. This stylish home has been well maintained by the current owner and will especially appeal to the growing family. The property is situated in a sought after location within the Village of Marlow Bottom, just a short walk away from the local shops and amenities and being within catchment of favoured Marlow Bottom and Marlow schools*. Marlow town centre is approx. 1.5 miles away and offers an eclectic mix of shops and restaurants along with Train Station, Open Parkland and access to the River Thames. Early viewings are recommended to avoid disappointment.Accommodation Approaching the property through the pretty front garden, the Entrance Porch opens into the Entrance Hall with engineered wood flooring and stairs to the First Floor. There is a modern Shower Room with fully tiled shower enclosure and Mira power shower, W.C. and wash basin. The Living room is a superb front aspect space with the focal point being the fire place with inset working fire - this area is open plan through to the Kitchen/Breakfast room. The Kitchen is fitted with a modern range of eye level and base units with complementary worktops. Eye level units have under-plinth LED courtesy lighting and integrated appliances include a 4 ring touch sensitive ceramic hob with steel extractor fan above, integrated oven with grill below and integrated dishwasher. French doors lead out from the Breakfast/Dining area to the Rear Garden. Matching engineered wood flooring has been incorporated throughout these areas. A Utility room offers further storage space with plumbing for a washing machine and space for a tumble dryer. The rear aspect Home Office/Study has sliding patio door out to the Rear Garden. To the First Floor the Master Bedroom benefits from fitted wardrobes and a modern En Suite Shower room. There are Three further Bedrooms and a main Bathroom.Exterior The generously proportioned south-west facing Rear Garden has a full width terrace with a stock brick dwarf retaining wall. This is a superb spot for outdoor entertaining or enjoying a relaxing coffee. Steps lead up to the lawned area with established mature plants and shrubs and mainly enclosed by wood panel fencing with access to the side. The Front Garden has a lawned area with mature planting to borders and a lovely flowering cherry tree. An adjacent block paved Driveway leads to the Double Garage with electric remote controlled door. To book an appointment to view this property please phone the Marlow Sales branch and quote ID: 96570.Situation Marlow Bottom is situated to the north of Marlow town centre, offering its own local shops and Burford Combined First and Middle School. The town centre of Marlow is a few miles away and offers a more comprehensive range of facilities. The railway station in Marlow provides access to London (Paddington via Maidenhead GWR & Elizabeth Line) and access to the M4 and M40 is within a short drive. Excellent schools for children of all ages are available in Marlow and surrounding districts. Disclaimer Simmons & Sons Surveyors LLP for themselves and for the vendors or lessors of the property whose agents they are give notice that: (i) the particulars are produced in good faith, are set out as a general guide only and do not constitute any part of a contract or offer; (ii) all descriptions, dimensions, references to condition and necessary permissions for use and occupation, and any other details are given in good faith and are believed to be correct, but any intending purchasers or tenants should not rely on them as statements or representations of fact but must satisfy themselves by inspection or otherwise as to the correctness of each of them; (iii) No person in the employment of Simmons & Sons has any authority to make or give any representation or warranty whatsoever in relation to this property.Property Information Disclaimer These property particulars have been prepared in respect of the aforementioned property by the agent on behalf of the vendor and may be awaiting final amendments. Any information which we issue in respect of the property must be accurate and not misleading in order to comply with the requirements of The Consumer Protection from Unfair Trading Regulations 2008 and The Business Protection from Misleading Marketing Regulations 2008 - we believe we have made every effort to do so. Simmons & Sons are Members of The Property Ombudsman (TPO). Purchasers are advised to make their own enquiries as to confirmation of school catchment areas.
Interested in this property?
Council tax
First listed
Over a month agoMeadow View, SL7
Marketed by
Simmons & Sons 1 High Street,Marlow,Buckinghamshire,SL7 1AXCall agent on 01628 484353
Placebuzz mortgage repayment calculator
Monthly repayment
The Est. Mortgage is for a 25 years repayment mortgage based on a 10% deposit and a 5.5% annual interest. It is only intended as a guide. Make sure you obtain accurate figures from your lender before committing to any mortgage. Your home may be repossessed if you do not keep up repayments on a mortgage.
Meadow View, SL7 - Streetview
DISCLAIMER: Property descriptions and related information displayed on this page are marketing materials provided by Simmons & Sons. Placebuzz does not warrant or accept any responsibility for the accuracy or completeness of the property descriptions or related information provided here and they do not constitute property particulars. Please contact Simmons & Sons for full details and further information.




