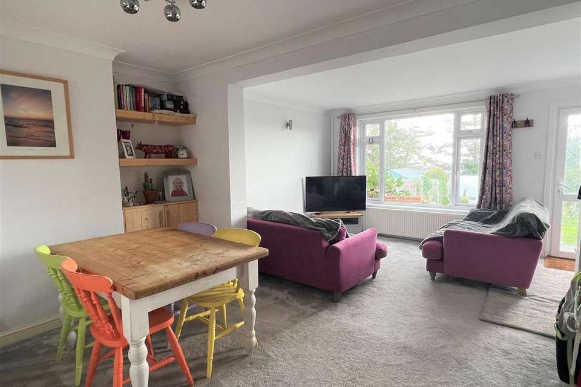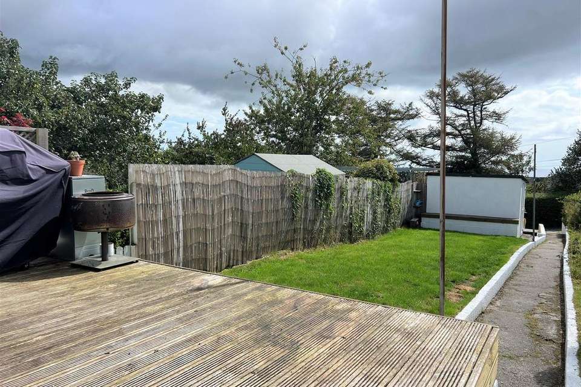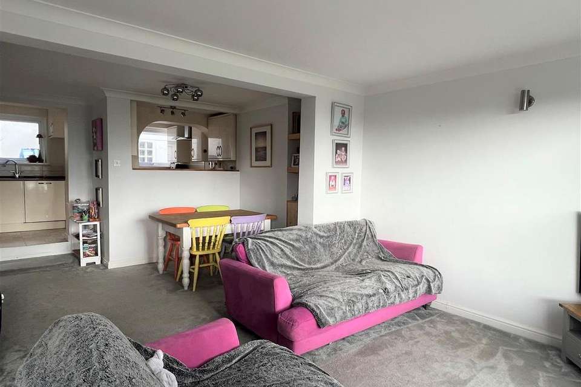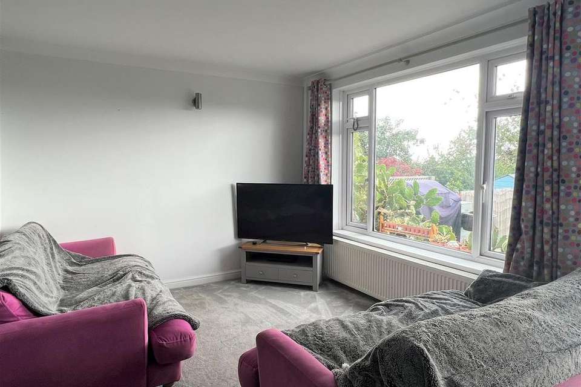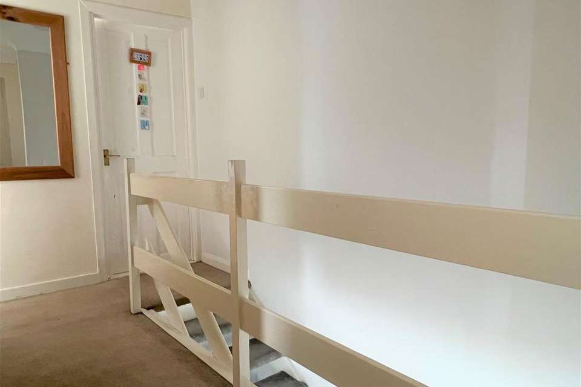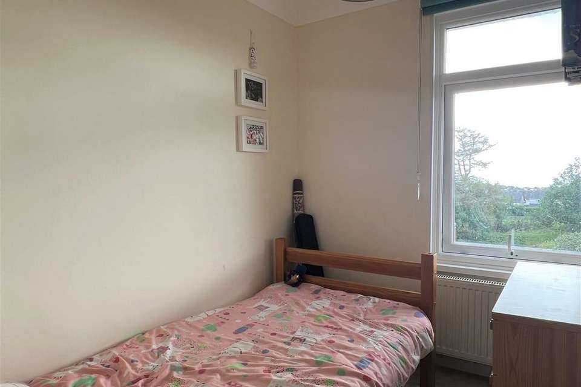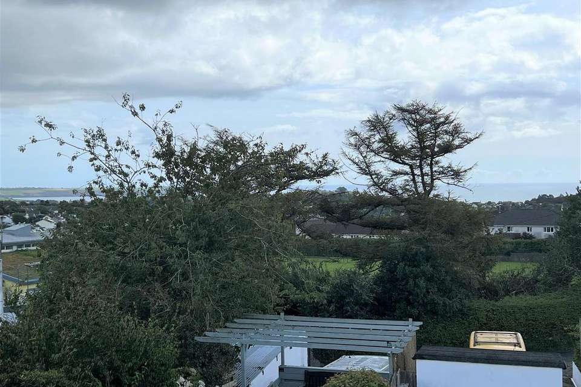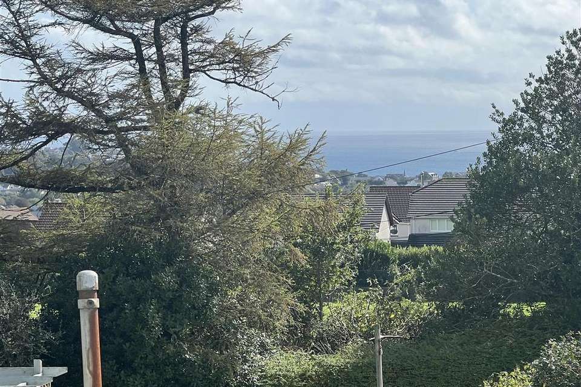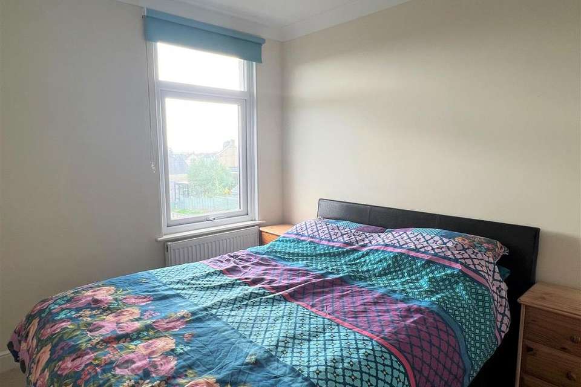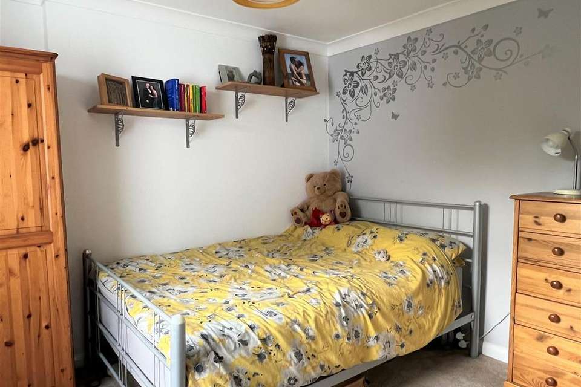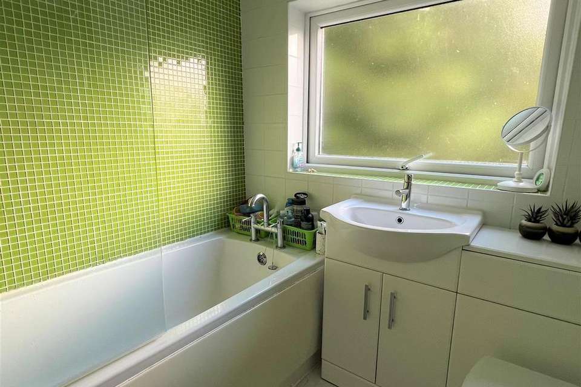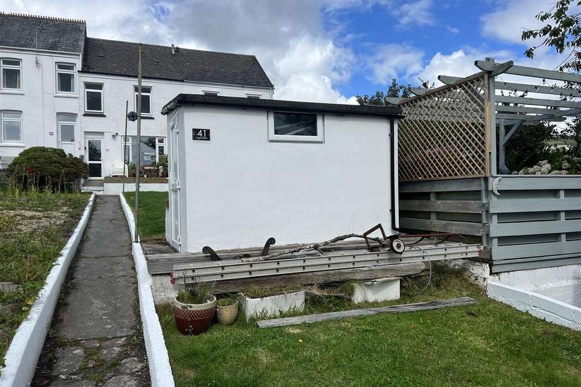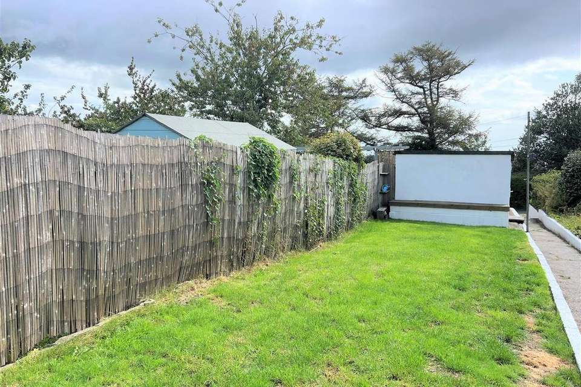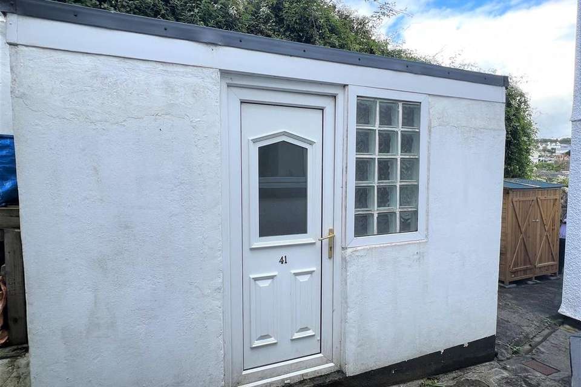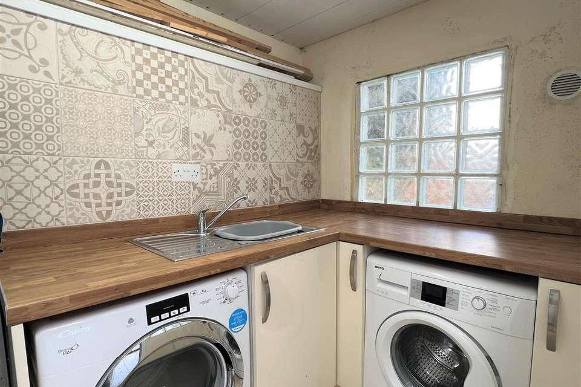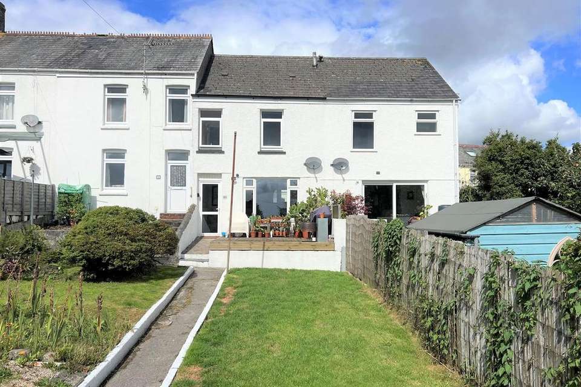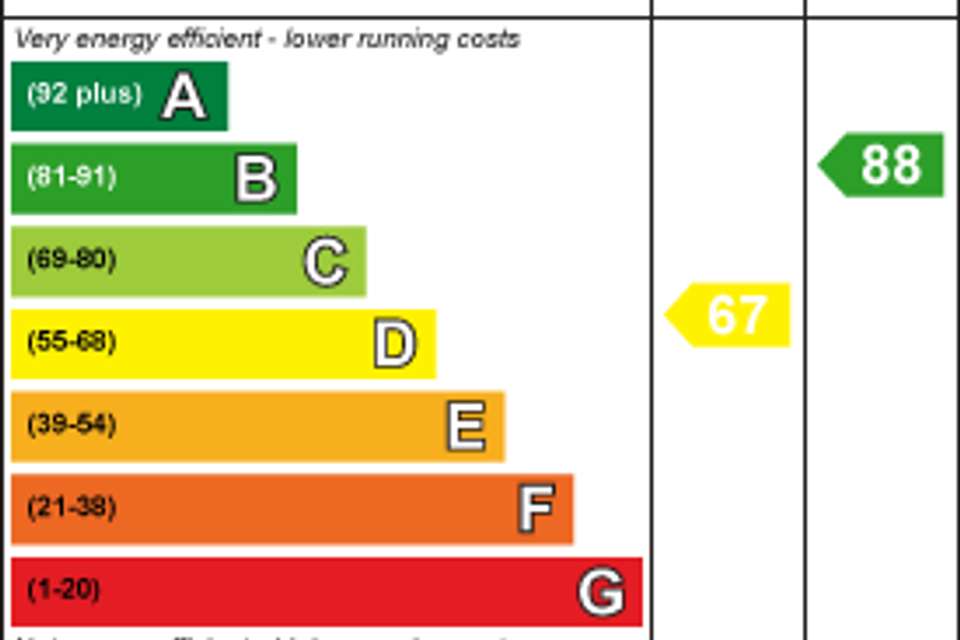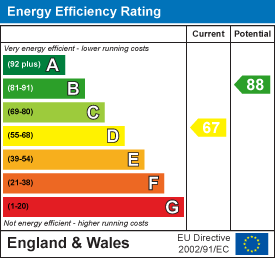3 bedroom terraced house for sale
Agar Road, St. Austellterraced house
bedrooms
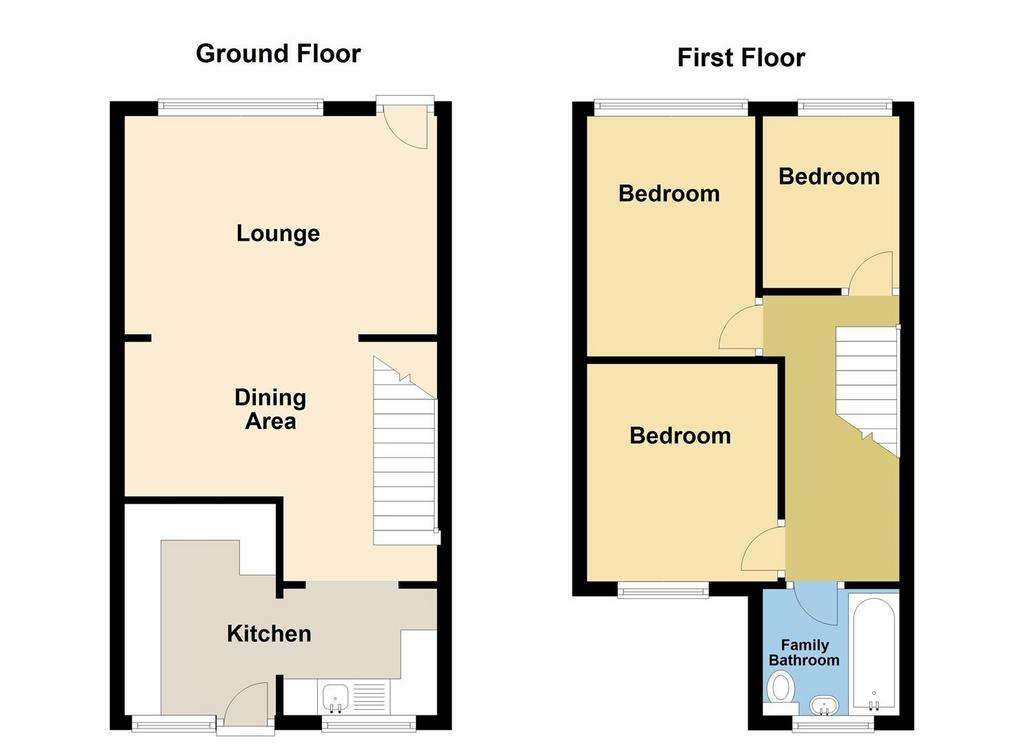
Property photos

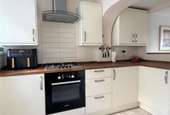
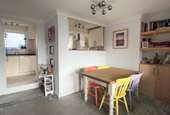
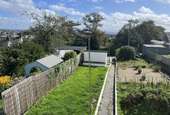
+19
Property description
* VIDEO TOUR AVAILABLE UPON REQUEST *
Enjoying some coastline sea glimpses from its tucked away elevated and convenient position for many of the local primary and secondary schooling plus college. Whilst being a short distance from the A391 and the town centre. this lovely well presented chain free mid terrace three bedroom family residence offers an open plan style living with lounge, dining, kitchen with gardens and two outbuildings plus off road parking. Viewing is highly recommended to appreciate its fabulous position and outlook. EPC - D
Directions - There are numerous ways to get to the property. The bottom of Agar Road is accessed via Gwallon Road which is just off of Slades Road. However for your first visit and convenience head up Slades Road to the end of Tregonissey Road, where you will find the butchers shop on the corner. At the traffic lights cross towards Carclaze Road taking the immediate right onto Agar Road. On your right hand side there is a free public car park, it is best to park here and walk down to the property, due to its wonderfully tucked away location it is easier to walk to the property for your first visit. From the car park walk down approximately 100 yards and taking the left hand turning down the lane to the parking area. You will note on your left hand side driveways, garages and open parking spaces for additional properties along the terrace. The property is towards the end on the left hand side, a board will be erected for convenience.
Accommodation -
From the hardstanding area there are paved steps and paved pathway that lead to the door. From the parking area there are steps to the double glazed front door with outside courtesy lighting.
Main Lounge Area - 4.36 x 2.96 (14'3" x 9'8") - Opening through to the living area offering a great deal of natural light from a large double glazed window with deep display sill with radiator beneath from where you can enjoy the views down over the garden out to the coastline. A wide open arch leads through to the dining area with recessed storage and shelving and open under stairs area with radiator. A step leads up to the kitchen area.
Dining Area - 4.43 x 2.12 widening to 3.27 (14'6" x 6'11" wideni -
Kitchen - Step up into the kitchen which is finished with an attractive tiled flooring and comprises a range of thoughtfully designed and laid out gloss fronted wall and base units complimented with square edge worksurface with four ring gas hob, tiled splashback and extractor above with integrated oven below. There is also a stainless steel sink and drainer with mixer tap. Integral dish washer, freestanding space for the fridge/freezer. There are two double glazed windows to the rear and a double glazed door opening out onto the pathway to the back and out onto the outbuilding and additional utility area.
Open staircase to the first floor landing where there is access through to the loft, doors into all three bedrooms and family bathroom. There is deep recessed storage above the stairs. Also benefits from an air recirculation system.
Bedroom - 2.35 x 1.88 (7'8" x 6'2") - Situated to the front enjoying the views out over St Austell Bay from a double glazed window with roller blind above and radiator beneath.
Bedroom - 2.42 widening to 2.57 x 3.30 (7'11" widening to 8' - Also enjoying the far reaching fabulous views from the large double glazed window with roller blind above and radiator below.
Bedroom - 2.61 x 3.19 (8'6" x 10'5") - Double glazed window roller blind above and radiator below.
Family Bathroom - 1.78 x 1.84 at maximum over bath (5'10" x 6'0" at - Step up and into the family bathroom which comprises low level WC and hand basin set into a white gloss vanity storage unit and hidden cistern surround. Panelled bath with curved shower screen with integrated shower system over with a white tiled wall surround with feature mosaic pattern wall and display sill. Having obscure double glazed window and finished with heated towel rail and coloured wood effect flooring.
Outside -
There is off road parking for a couple of vehicles with paved pathway leading up, there is an additional lawn area outbuilding and onto an expanse of open lawn. The pathway leads up to the front where there is raised decking, see Agents Notes.
To the rear there is an outbuilding which has power and light.
Utility Area - 1.47 x 3.13 plus recess (4'9" x 10'3" plus recess) - The utility area has obscure part glazed door with obscure bricks to the side, finished with tiled flooring. Offers both power and light. Cream gloss units with under unit space and plumbing for appliances together with a single stainless steel sink and steps up to an additional storage area.
Agents Note - To the front of the property there is a communal pathway that goes across between the decking and main lawn area for pedestrian access of other neighbouring properties. This is the same to the rear.
Enjoying some coastline sea glimpses from its tucked away elevated and convenient position for many of the local primary and secondary schooling plus college. Whilst being a short distance from the A391 and the town centre. this lovely well presented chain free mid terrace three bedroom family residence offers an open plan style living with lounge, dining, kitchen with gardens and two outbuildings plus off road parking. Viewing is highly recommended to appreciate its fabulous position and outlook. EPC - D
Directions - There are numerous ways to get to the property. The bottom of Agar Road is accessed via Gwallon Road which is just off of Slades Road. However for your first visit and convenience head up Slades Road to the end of Tregonissey Road, where you will find the butchers shop on the corner. At the traffic lights cross towards Carclaze Road taking the immediate right onto Agar Road. On your right hand side there is a free public car park, it is best to park here and walk down to the property, due to its wonderfully tucked away location it is easier to walk to the property for your first visit. From the car park walk down approximately 100 yards and taking the left hand turning down the lane to the parking area. You will note on your left hand side driveways, garages and open parking spaces for additional properties along the terrace. The property is towards the end on the left hand side, a board will be erected for convenience.
Accommodation -
From the hardstanding area there are paved steps and paved pathway that lead to the door. From the parking area there are steps to the double glazed front door with outside courtesy lighting.
Main Lounge Area - 4.36 x 2.96 (14'3" x 9'8") - Opening through to the living area offering a great deal of natural light from a large double glazed window with deep display sill with radiator beneath from where you can enjoy the views down over the garden out to the coastline. A wide open arch leads through to the dining area with recessed storage and shelving and open under stairs area with radiator. A step leads up to the kitchen area.
Dining Area - 4.43 x 2.12 widening to 3.27 (14'6" x 6'11" wideni -
Kitchen - Step up into the kitchen which is finished with an attractive tiled flooring and comprises a range of thoughtfully designed and laid out gloss fronted wall and base units complimented with square edge worksurface with four ring gas hob, tiled splashback and extractor above with integrated oven below. There is also a stainless steel sink and drainer with mixer tap. Integral dish washer, freestanding space for the fridge/freezer. There are two double glazed windows to the rear and a double glazed door opening out onto the pathway to the back and out onto the outbuilding and additional utility area.
Open staircase to the first floor landing where there is access through to the loft, doors into all three bedrooms and family bathroom. There is deep recessed storage above the stairs. Also benefits from an air recirculation system.
Bedroom - 2.35 x 1.88 (7'8" x 6'2") - Situated to the front enjoying the views out over St Austell Bay from a double glazed window with roller blind above and radiator beneath.
Bedroom - 2.42 widening to 2.57 x 3.30 (7'11" widening to 8' - Also enjoying the far reaching fabulous views from the large double glazed window with roller blind above and radiator below.
Bedroom - 2.61 x 3.19 (8'6" x 10'5") - Double glazed window roller blind above and radiator below.
Family Bathroom - 1.78 x 1.84 at maximum over bath (5'10" x 6'0" at - Step up and into the family bathroom which comprises low level WC and hand basin set into a white gloss vanity storage unit and hidden cistern surround. Panelled bath with curved shower screen with integrated shower system over with a white tiled wall surround with feature mosaic pattern wall and display sill. Having obscure double glazed window and finished with heated towel rail and coloured wood effect flooring.
Outside -
There is off road parking for a couple of vehicles with paved pathway leading up, there is an additional lawn area outbuilding and onto an expanse of open lawn. The pathway leads up to the front where there is raised decking, see Agents Notes.
To the rear there is an outbuilding which has power and light.
Utility Area - 1.47 x 3.13 plus recess (4'9" x 10'3" plus recess) - The utility area has obscure part glazed door with obscure bricks to the side, finished with tiled flooring. Offers both power and light. Cream gloss units with under unit space and plumbing for appliances together with a single stainless steel sink and steps up to an additional storage area.
Agents Note - To the front of the property there is a communal pathway that goes across between the decking and main lawn area for pedestrian access of other neighbouring properties. This is the same to the rear.
Interested in this property?
Council tax
First listed
Over a month agoEnergy Performance Certificate
Agar Road, St. Austell
Marketed by
May Whetter & Grose - St Austell Bayview House, St Austell Enterprise Park Treverbyn Road, Carclaze, St Austell PL25 4EJPlacebuzz mortgage repayment calculator
Monthly repayment
The Est. Mortgage is for a 25 years repayment mortgage based on a 10% deposit and a 5.5% annual interest. It is only intended as a guide. Make sure you obtain accurate figures from your lender before committing to any mortgage. Your home may be repossessed if you do not keep up repayments on a mortgage.
Agar Road, St. Austell - Streetview
DISCLAIMER: Property descriptions and related information displayed on this page are marketing materials provided by May Whetter & Grose - St Austell. Placebuzz does not warrant or accept any responsibility for the accuracy or completeness of the property descriptions or related information provided here and they do not constitute property particulars. Please contact May Whetter & Grose - St Austell for full details and further information.





