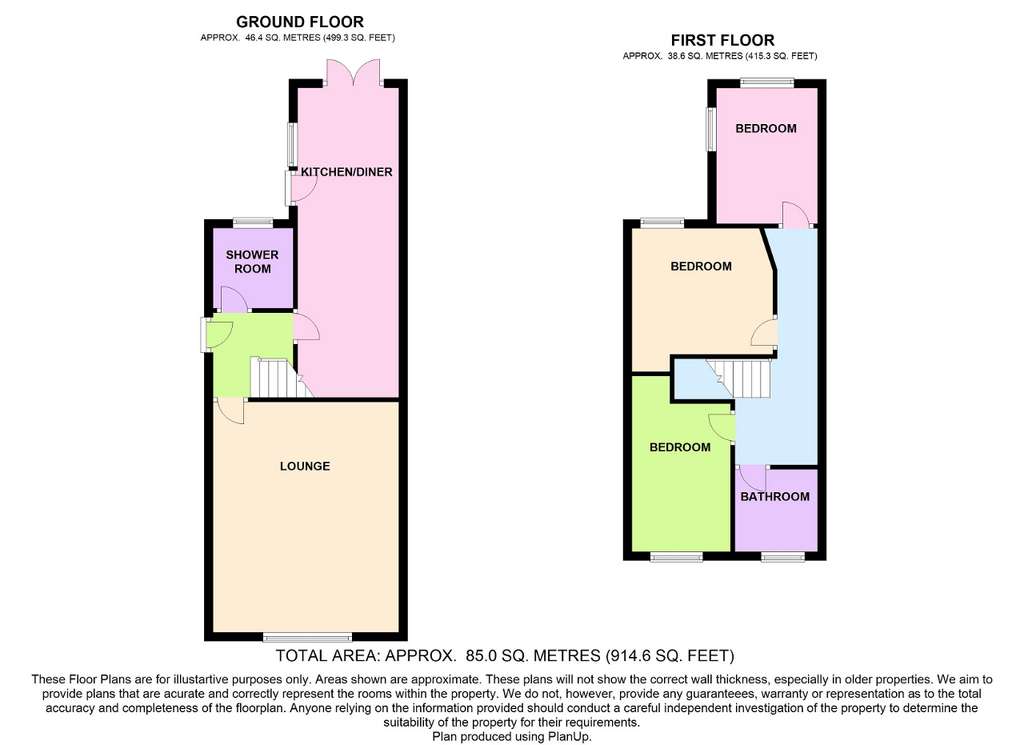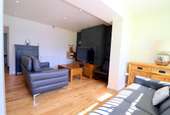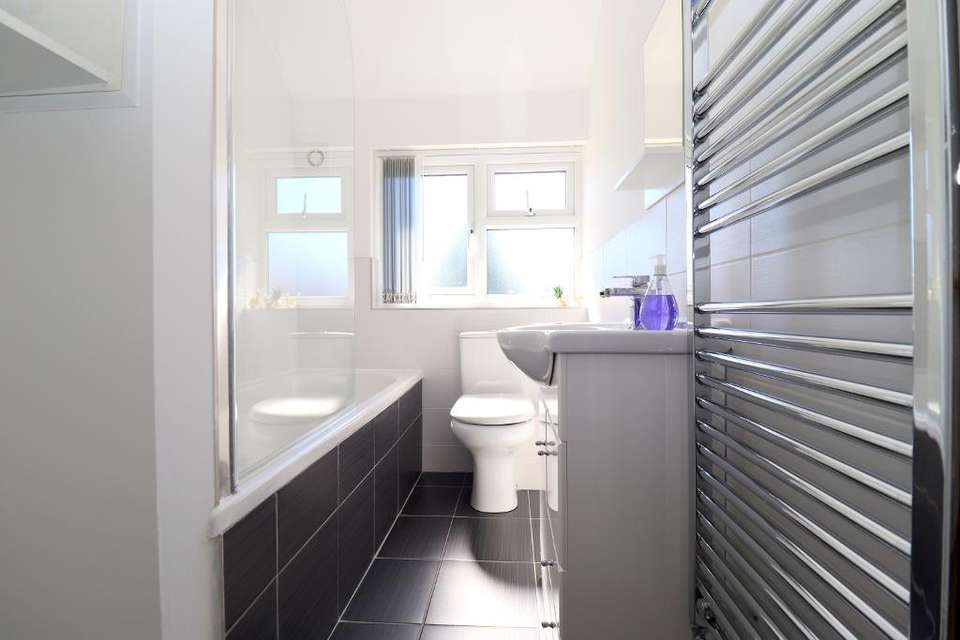3 bedroom semi-detached house for sale
Bedfordshire, LU2 8DXsemi-detached house
bedrooms

Property photos




+20
Property description
Council tax band: C
*HEAVILY EXTENDED FAMILY HOME & CHAIN FREE ACCOMMODATION *
INDIGO RESIDENTIAL are offering this EXTENDED family home situated in a CUL-DE-SAC location which is IMMACULATELY presented throughout.This delightful accommodation boasts an inviting entrance hall featuring a double-glazed front door and a staircase leading to the first floor. The hall is equipped with an alarm panel and showcases laminate flooring. On the ground floor, you'll find a convenient shower room, complete with a low-level WC, a washbasin, a shower cubicle, a heated towel rail, and tastefully tiled flooring.
The spacious lounge has been thoughtfully extended to create a larger, well-lit reception area, featuring dual aspect windows that allow an abundance of natural light to flood in. The kitchen/diner is a true highlight, having also been extended to provide an expansive space. It is equipped with a range of wall and base level units, an inset sink unit, tiled splashbacks, and a suite of integrated appliances, including a fridge, freezer, washing machine, dishwasher, and a built-in oven and hob. The boiler, installed just approximately three years ago, is conveniently located here. Furthermore, double-glazed doors lead out to both the side and rear garden areas.
Moving to the first floor, you'll discover three generously proportioned bedrooms, each offering ample space for comfortable living. The family bathroom on this level features a three-piece suite, a shower over the bath, a heated towel rail, and attractive tiled flooring.
Stepping outside, the rear garden is a haven for relaxation, featuring a patio area, a well-maintained lawn, an outdoor light, a shed for storage, an additional decked patio area, and gated side access. The front garden is beautifully landscaped with raised sleepers and slate chippings, accented by a charming flower border. If desired, you could even create additional off-road parking by utilizing this space. Two sheds offer power and electric outlets.
This property truly warrants an internal viewing to fully appreciate its many wonderful attributes. Located in the sought-after Putteridge area of Luton, Wandon Close offers an ideal location just a few miles from Luton Airport and Luton Airport Parkway Station. Local shops and amenities are within a short walk, and excellent schooling options are available nearby, including Putteridge primary and secondary schools.
EPC RATING - D COUNCIL TAX BAND - CEntrance Hall Shower Room Living Room17' 2'' x 13' 10'' (5.24m x 4.24m) Kitchen/Diner23' 2'' x 7' 6'' (7.08m x 2.3m) Landing Bedroom One12' 1'' x 8' 3'' (3.7m x 2.52m) Bedroom Two10' 11'' x 9' 10'' (3.33m x 3.02m) Bedroom Three11' 7'' x 7' 7'' (3.55m x 2.34m) Family Bathroom Front & Rear Garden
*HEAVILY EXTENDED FAMILY HOME & CHAIN FREE ACCOMMODATION *
INDIGO RESIDENTIAL are offering this EXTENDED family home situated in a CUL-DE-SAC location which is IMMACULATELY presented throughout.This delightful accommodation boasts an inviting entrance hall featuring a double-glazed front door and a staircase leading to the first floor. The hall is equipped with an alarm panel and showcases laminate flooring. On the ground floor, you'll find a convenient shower room, complete with a low-level WC, a washbasin, a shower cubicle, a heated towel rail, and tastefully tiled flooring.
The spacious lounge has been thoughtfully extended to create a larger, well-lit reception area, featuring dual aspect windows that allow an abundance of natural light to flood in. The kitchen/diner is a true highlight, having also been extended to provide an expansive space. It is equipped with a range of wall and base level units, an inset sink unit, tiled splashbacks, and a suite of integrated appliances, including a fridge, freezer, washing machine, dishwasher, and a built-in oven and hob. The boiler, installed just approximately three years ago, is conveniently located here. Furthermore, double-glazed doors lead out to both the side and rear garden areas.
Moving to the first floor, you'll discover three generously proportioned bedrooms, each offering ample space for comfortable living. The family bathroom on this level features a three-piece suite, a shower over the bath, a heated towel rail, and attractive tiled flooring.
Stepping outside, the rear garden is a haven for relaxation, featuring a patio area, a well-maintained lawn, an outdoor light, a shed for storage, an additional decked patio area, and gated side access. The front garden is beautifully landscaped with raised sleepers and slate chippings, accented by a charming flower border. If desired, you could even create additional off-road parking by utilizing this space. Two sheds offer power and electric outlets.
This property truly warrants an internal viewing to fully appreciate its many wonderful attributes. Located in the sought-after Putteridge area of Luton, Wandon Close offers an ideal location just a few miles from Luton Airport and Luton Airport Parkway Station. Local shops and amenities are within a short walk, and excellent schooling options are available nearby, including Putteridge primary and secondary schools.
EPC RATING - D COUNCIL TAX BAND - CEntrance Hall Shower Room Living Room17' 2'' x 13' 10'' (5.24m x 4.24m) Kitchen/Diner23' 2'' x 7' 6'' (7.08m x 2.3m) Landing Bedroom One12' 1'' x 8' 3'' (3.7m x 2.52m) Bedroom Two10' 11'' x 9' 10'' (3.33m x 3.02m) Bedroom Three11' 7'' x 7' 7'' (3.55m x 2.34m) Family Bathroom Front & Rear Garden
Interested in this property?
Council tax
First listed
Last weekEnergy Performance Certificate
Bedfordshire, LU2 8DX
Marketed by
Indigo Residential - Stopsley 626 Hitchin Road Luton LU2 7UGPlacebuzz mortgage repayment calculator
Monthly repayment
The Est. Mortgage is for a 25 years repayment mortgage based on a 10% deposit and a 5.5% annual interest. It is only intended as a guide. Make sure you obtain accurate figures from your lender before committing to any mortgage. Your home may be repossessed if you do not keep up repayments on a mortgage.
Bedfordshire, LU2 8DX - Streetview
DISCLAIMER: Property descriptions and related information displayed on this page are marketing materials provided by Indigo Residential - Stopsley. Placebuzz does not warrant or accept any responsibility for the accuracy or completeness of the property descriptions or related information provided here and they do not constitute property particulars. Please contact Indigo Residential - Stopsley for full details and further information.

























